Viewing Listing MLS# 1217091
Georgetown, SC 29440
- 4Beds
- 5Full Baths
- 1Half Baths
- 6,050SqFt
- 2007Year Built
- 0.00Acres
- MLS# 1217091
- Residential
- Detached
- Sold
- Approx Time on Market10 months, 28 days
- AreaGeorgetown Area--Maryville/south of Gtown & East of 17
- CountyGeorgetown
- SubdivisionNot Within A Subdivision
Overview
Beautiful, well appointed house with all the upgrades imaginable on a quiet street. Mosquito control outside home, Carrier Infinity AC units for each of the three floors. Well water (2 wells), a bulk head and large stocked pond in backyard. Board and batton Hardiplank siding with vinyl shake and Koma exterior trim. All walls are 2x6. Two woodburning fireplaces with sweet river rock walls/mantle. 10' high ceilings and ceiling fans throughout. Central vacuum system and handicap accessible. Plumbing manifold system throught home. Double Rinnai water heaters, water filtration unit. All floors and stairs throughout home are 6"" Character Hickory wood. Pine beadboard ceilings on the second level. Cypress wainscoting on stairwell. Surround sound stereo system. The first floor offers plenty of room for entertaining, with a large office and a separate game room with a fireplace. Painted concrete flooring, wet bar, recessed lighting and chair rail add to the ambiance. Full bath with pedestal sink and tile floor. Elevator. First floor also has a safe room with a separate alarm system. The second floor has a large great room with 11"" crown molding, a fireplace, ceiling fan and chair rail. The Carolina Room is off the great room, offering plenty of light through the many windows overlooking the pond. A glass door leads to the back deck from the Carolina Room as well as the kitchen. The kitchen has granite countertops, tile floor, recesses lighting, a breakfast bar and island. Thermador 5 eye vents down gas stove, GE Profile refrigerator, microwave and dishwasher, as well as a Bosch convection double oven. Custom Character Hickory cabinets finish the look. A Large laundry room off the kitchen has a built up tile floor to make the access easier. A double utility sink and built in ironing board add to the convenience of doing laundry. A half bath with a Hickory floor is nearby. The beautiful front door is made of Brazilian mahogony with surrounding beveled glass. Also on the second floor are two full bedrooms with two full bathrooms. One bedroom has a bamboo floor, crown molding and a ceiling fan. The other bedroom has a large handicap shower with a handheld and overhead sprayer. The third floor is the master suite complete with a sitting room and wet bar with granite countertop. Double crown with rope molding, trey ceiling, recessed lighting and glass door leading to the loft outside. His/her walk-in closets. Double pane glass french doors lead to the master bath. A Kohl air filtrated hot tub raised by several tile steps makes for a relaxing spa-like atmosphere. An Italian tile floor, his/her vanities, vaulted ceiling and ceiling fan, along with a stereo system complete the bathroom.
Sale Info
Listing Date: 10-25-2012
Sold Date: 09-23-2013
Aprox Days on Market:
10 month(s), 28 day(s)
Listing Sold:
10 Year(s), 7 month(s), 10 day(s) ago
Asking Price: $369,000
Selling Price: $335,000
Price Difference:
Reduced By $34,000
Agriculture / Farm
Grazing Permits Blm: ,No,
Horse: No
Grazing Permits Forest Service: ,No,
Grazing Permits Private: ,No,
Irrigation Water Rights: ,No,
Farm Credit Service Incl: ,No,
Other Equipment: Intercom
Crops Included: ,No,
Association Fees / Info
Hoa Frequency: NotApplicable
Hoa: No
Bathroom Info
Total Baths: 6.00
Halfbaths: 1
Fullbaths: 5
Bedroom Info
Beds: 4
Building Info
New Construction: No
Levels: ThreeOrMore
Year Built: 2007
Mobile Home Remains: ,No,
Zoning: Farming
Style: Traditional
Building Features: Elevators
Buyer Compensation
Exterior Features
Spa: No
Patio and Porch Features: RearPorch, Deck, Patio
Window Features: StormWindows
Foundation: Slab
Exterior Features: Deck, Elevator, HandicapAccessible, SprinklerIrrigation, Porch, Patio
Financial
Lease Renewal Option: ,No,
Garage / Parking
Parking Capacity: 10
Garage: Yes
Carport: No
Parking Type: Attached, Garage, TwoCarGarage, Boat, GarageDoorOpener
Open Parking: No
Attached Garage: Yes
Garage Spaces: 2
Green / Env Info
Green Energy Efficient: Doors, Windows
Interior Features
Floor Cover: Tile, Wood
Door Features: InsulatedDoors, StormDoors
Fireplace: Yes
Laundry Features: WasherHookup
Furnished: Unfurnished
Interior Features: AirFiltration, CentralVacuum, Elevator, Fireplace, HandicapAccess, SplitBedrooms, WindowTreatments, BreakfastBar, BedroomonMainLevel, EntranceFoyer, KitchenIsland, StainlessSteelAppliances
Appliances: DoubleOven, Dishwasher, Disposal, Microwave, Range, Refrigerator, RangeHood, Dryer, WaterPurifier, Washer
Lot Info
Lease Considered: ,No,
Lease Assignable: ,No,
Acres: 0.00
Land Lease: No
Lot Description: Item1orMoreAcres, LakeFront, OutsideCityLimits, Pond, Rectangular
Misc
Pool Private: No
Offer Compensation
Other School Info
Property Info
County: Georgetown
View: No
Senior Community: No
Stipulation of Sale: None
Property Sub Type Additional: Detached
Property Attached: No
Security Features: SecuritySystem, SmokeDetectors
Disclosures: SellerDisclosure
Rent Control: No
Construction: Resale
Room Info
Basement: ,No,
Sold Info
Sold Date: 2013-09-23T00:00:00
Sqft Info
Building Sqft: 6050
Sqft: 6050
Tax Info
Tax Legal Description: Lot 2, Harrelson
Unit Info
Utilities / Hvac
Heating: Central, Electric, Gas, Propane
Cooling: CentralAir
Electric On Property: No
Cooling: Yes
Sewer: SepticTank
Utilities Available: CableAvailable, ElectricityAvailable, Other, PhoneAvailable, SewerAvailable, SepticAvailable, UndergroundUtilities
Heating: Yes
Water Source: Private, Well
Waterfront / Water
Waterfront: Yes
Waterfront Features: Pond
Schools
Elem: Maryville Elementary School
Middle: Georgetown Middle School
High: Georgetown High School
Directions
From Georgetown on Fraser St., Pass International Paper, Cross Over Bridge. Take Left at the Fork onto South Island Rd (towards Belle Isle). Go Several Miles and Harvest Moon Dr. Will be on your Left Past Belle Isle Plantation. Home is on Right about 1/2 MileCourtesy of The Litchfield Company Re - Cell: 843-458-3134

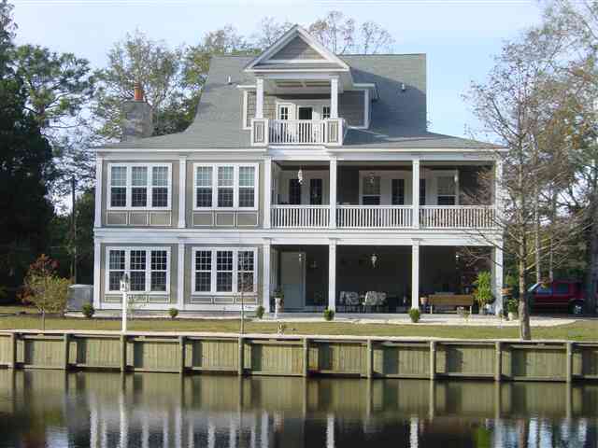
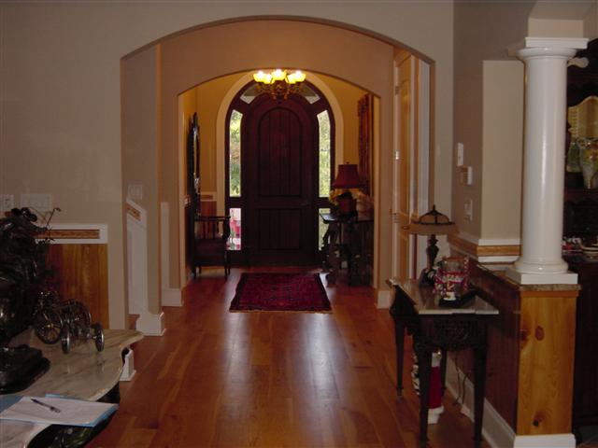
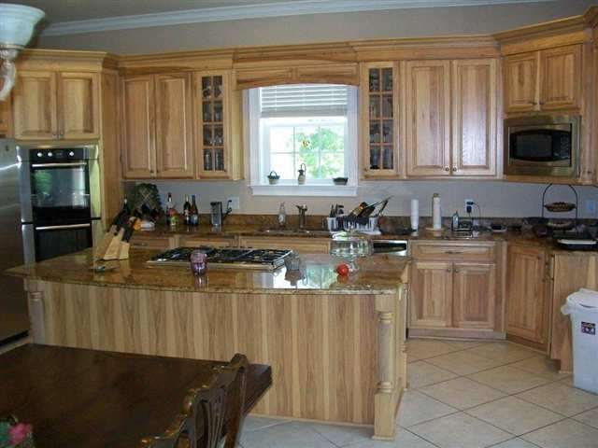
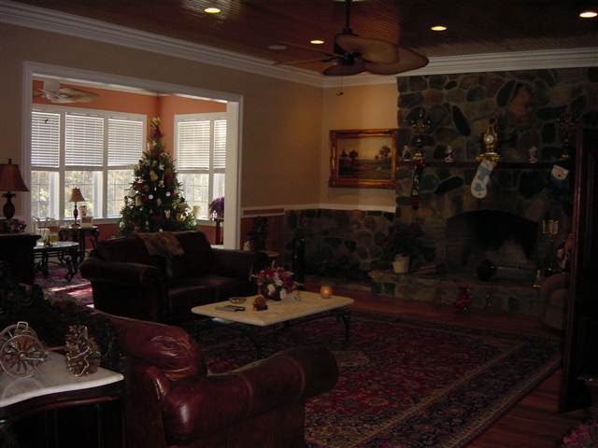
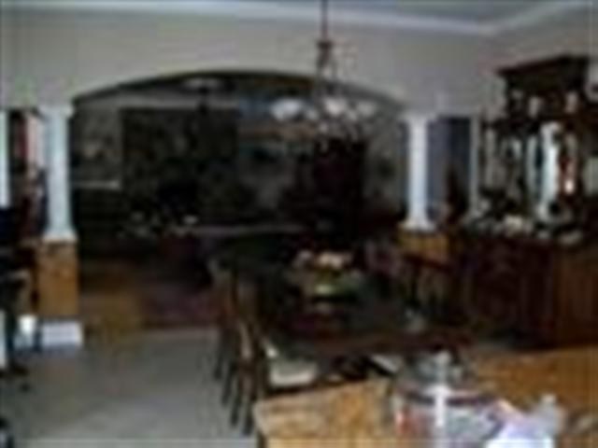
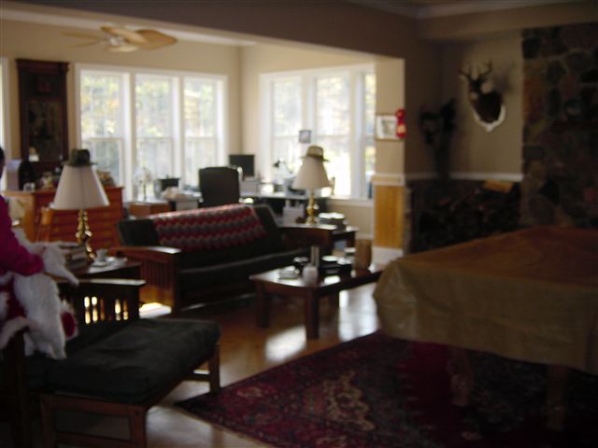
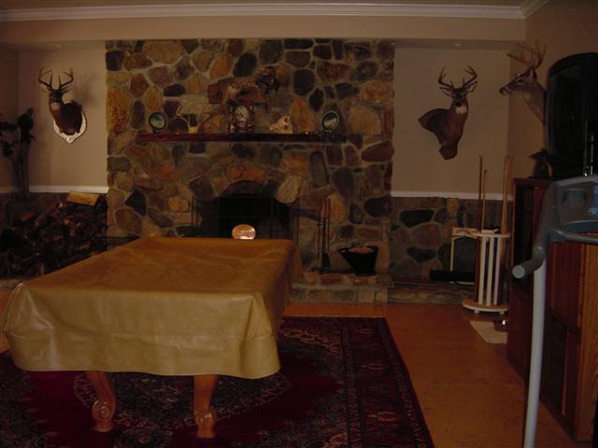
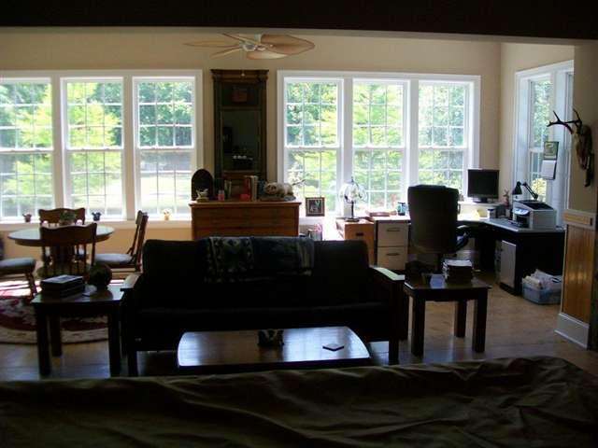
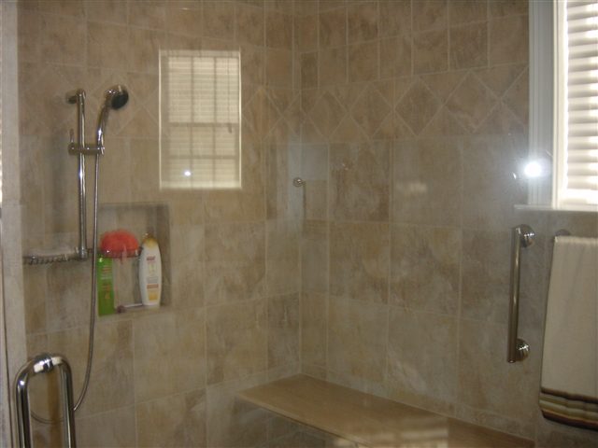
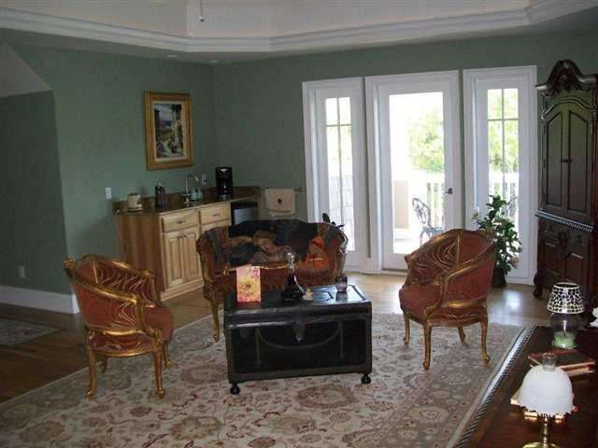
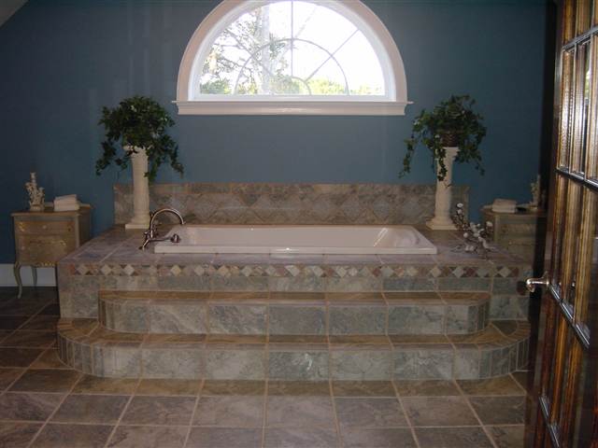
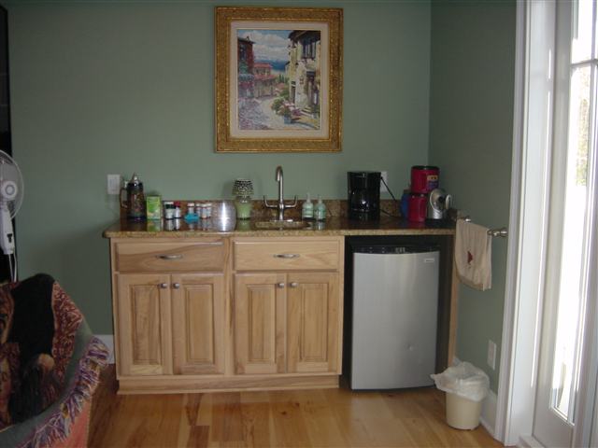
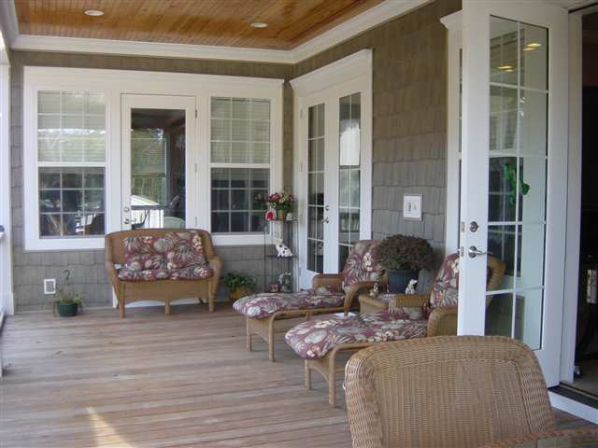
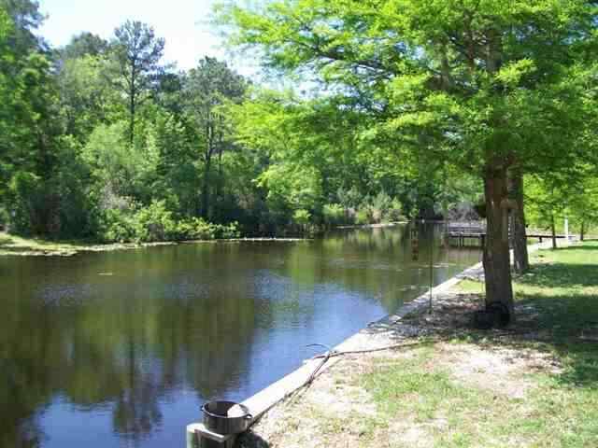
 Provided courtesy of © Copyright 2024 Coastal Carolinas Multiple Listing Service, Inc.®. Information Deemed Reliable but Not Guaranteed. © Copyright 2024 Coastal Carolinas Multiple Listing Service, Inc.® MLS. All rights reserved. Information is provided exclusively for consumers’ personal, non-commercial use,
that it may not be used for any purpose other than to identify prospective properties consumers may be interested in purchasing.
Images related to data from the MLS is the sole property of the MLS and not the responsibility of the owner of this website.
Provided courtesy of © Copyright 2024 Coastal Carolinas Multiple Listing Service, Inc.®. Information Deemed Reliable but Not Guaranteed. © Copyright 2024 Coastal Carolinas Multiple Listing Service, Inc.® MLS. All rights reserved. Information is provided exclusively for consumers’ personal, non-commercial use,
that it may not be used for any purpose other than to identify prospective properties consumers may be interested in purchasing.
Images related to data from the MLS is the sole property of the MLS and not the responsibility of the owner of this website.