Viewing Listing MLS# 1806994
Georgetown, SC 29440
- 4Beds
- 4Full Baths
- 1Half Baths
- 4,700SqFt
- 1996Year Built
- 2.48Acres
- MLS# 1806994
- Residential
- Detached
- Sold
- Approx Time on Market1 year, 20 days
- AreaGeorgetown Area--Black River/northeast of Gtown Between Choppee & 51
- CountyGeorgetown
- SubdivisionNot Within A Subdivision
Overview
Black River waterfront property with a deep water dock. 2.48 acres. 4,700 heated sq ft. 6,600 sq ft under roof. 4 BRs/ 4 BAs/ 1 Half BA. 2 separate garages. A spacious mud room & workshop. Large ground floor bonus room. Ground floor elevator. An abundance of storage space found on all 3 floors. The master suite is on the main 1st floor and the 2nd floor also has a master suite. All the rooms are spacious and have an abundance of natural light. The main 1st floor MBR also has an adjoining room for a multitude of uses and a WIC. The MBA has a whirlpool tub, separate shower and double vanity. Once again. lots of windows. The front door entrance is a custom built, double solid mahogany door with hummingbird lead glass inlays. The front entrance also has a front porch. Upon entering the threshold, the large open formal dining room greets you with crown moldings, oak hardwood floors and architectural columns. The window treatments in the DR do not convey. Oak hardwood floors run throughout the main 1st floor. Past the formal dining room is the extra large octagon shaped great room with loads of windows & natural light. The vaulted ceiling has several skylights with electric blinds. A fireplace is on one wall with gas logs and glass doors on another wall that open up to a large sun deck overlooking the east west river flow of Black River. Connected to the sun deck is a screened porch that reenters the house into the kitchen. The kitchen has tinted windows over the sink, granulon countertops, a large granite top breakfast bar, a pantry and a dining nook. The laundry room is on the main 1st floor and has a laundry shoot from the upstairs. The 3 BR's upstairs are all spacious and well lit with natural light. Outside, the well is a deep well with a submersible pump and a sprinkler system is in place. A new LP gas powered generator is wired into the breaker box to power the entire house if the need arises. The new Water-Furnace geothermal system is extremely energy efficient. The 2.48 acres is mostly maintained as yard and flower beds with plenty of open space. The property sits on a 17 foot bluff above the normal water level and is well drained. The split-level dock has two sitting areas and a 17 foot floating dock. If there is one word to define this property it would certainly be exceptional. All measurements are approximate and should be verified by the purchaser if desired.
Sale Info
Listing Date: 04-02-2018
Sold Date: 04-23-2019
Aprox Days on Market:
1 Year(s), 20 day(s)
Listing Sold:
5 Year(s), 1 day(s) ago
Asking Price: $757,500
Selling Price: $625,000
Price Difference:
Reduced By $74,000
Agriculture / Farm
Grazing Permits Blm: ,No,
Horse: No
Grazing Permits Forest Service: ,No,
Grazing Permits Private: ,No,
Irrigation Water Rights: ,No,
Farm Credit Service Incl: ,No,
Other Equipment: SatelliteDish
Crops Included: ,No,
Association Fees / Info
Hoa Frequency: NotApplicable
Hoa: No
Community Features: GolfCartsOK, LongTermRentalAllowed, ShortTermRentalAllowed
Assoc Amenities: OwnerAllowedGolfCart, OwnerAllowedMotorcycle, TenantAllowedGolfCart, TenantAllowedMotorcycle
Bathroom Info
Total Baths: 5.00
Halfbaths: 1
Fullbaths: 4
Bedroom Info
Beds: 4
Building Info
New Construction: No
Levels: ThreeOrMore
Year Built: 1996
Mobile Home Remains: ,No,
Zoning: RES
Style: RaisedBeach
Building Features: Elevators
Construction Materials: Stucco
Buyer Compensation
Exterior Features
Spa: No
Patio and Porch Features: RearPorch, Deck, FrontPorch, Patio, Porch, Screened
Window Features: Skylights
Foundation: Raised, Slab
Exterior Features: Deck, Dock, Elevator, SprinklerIrrigation, Porch, Patio
Financial
Lease Renewal Option: ,No,
Garage / Parking
Parking Capacity: 6
Garage: Yes
Carport: No
Parking Type: Underground, GarageDoorOpener
Open Parking: No
Attached Garage: No
Green / Env Info
Green Energy Efficient: Doors, Windows
Interior Features
Floor Cover: Carpet, Tile, Wood
Door Features: InsulatedDoors
Fireplace: Yes
Laundry Features: WasherHookup
Furnished: Unfurnished
Interior Features: Elevator, Fireplace, Skylights, WindowTreatments, BreakfastBar, BreakfastArea, KitchenIsland, SolidSurfaceCounters, Workshop
Appliances: Dishwasher, Disposal, Microwave, Range, Refrigerator, Dryer, Washer
Lot Info
Lease Considered: ,No,
Lease Assignable: ,No,
Acres: 2.48
Lot Size: 250 x 432 x 258 x 451
Land Lease: No
Lot Description: Item1orMoreAcres, IrregularLot, OutsideCityLimits
Misc
Pool Private: No
Offer Compensation
Other School Info
Property Info
County: Georgetown
View: No
Senior Community: No
Stipulation of Sale: None
Property Sub Type Additional: Detached
Property Attached: No
Security Features: SecuritySystem, SmokeDetectors
Disclosures: SellerDisclosure
Rent Control: No
Construction: Resale
Room Info
Basement: ,No,
Sold Info
Sold Date: 2019-04-23T00:00:00
Sqft Info
Building Sqft: 6600
Sqft: 4700
Tax Info
Tax Legal Description: Lots 5 & 6 Pettiss Sub
Unit Info
Utilities / Hvac
Heating: Central, Electric, Gas, Geothermal
Cooling: CentralAir
Electric On Property: No
Cooling: Yes
Sewer: SepticTank
Utilities Available: ElectricityAvailable, PhoneAvailable, SepticAvailable, WaterAvailable
Heating: Yes
Water Source: Public, Private, Well
Waterfront / Water
Waterfront: No
Waterfront Features: DockAccess, RiverAccess
Schools
Elem: Browns Ferry Elementary School
Middle: Carvers Bay Middle School
High: Carvers Bay High School
Directions
From Georgetown on Hwy 701 head North. Turn LEFT on Hwy 51 / Brown's Ferry Rd. Drive approximately 13 miles, cross the Brown's Ferry Bridge, turn LEFT on the next road Hesterville Rd. Drive to stop sign and turn LEFT on Center Rd. Property is on the LEFT at the end of the road.Courtesy of Agent Group Realty
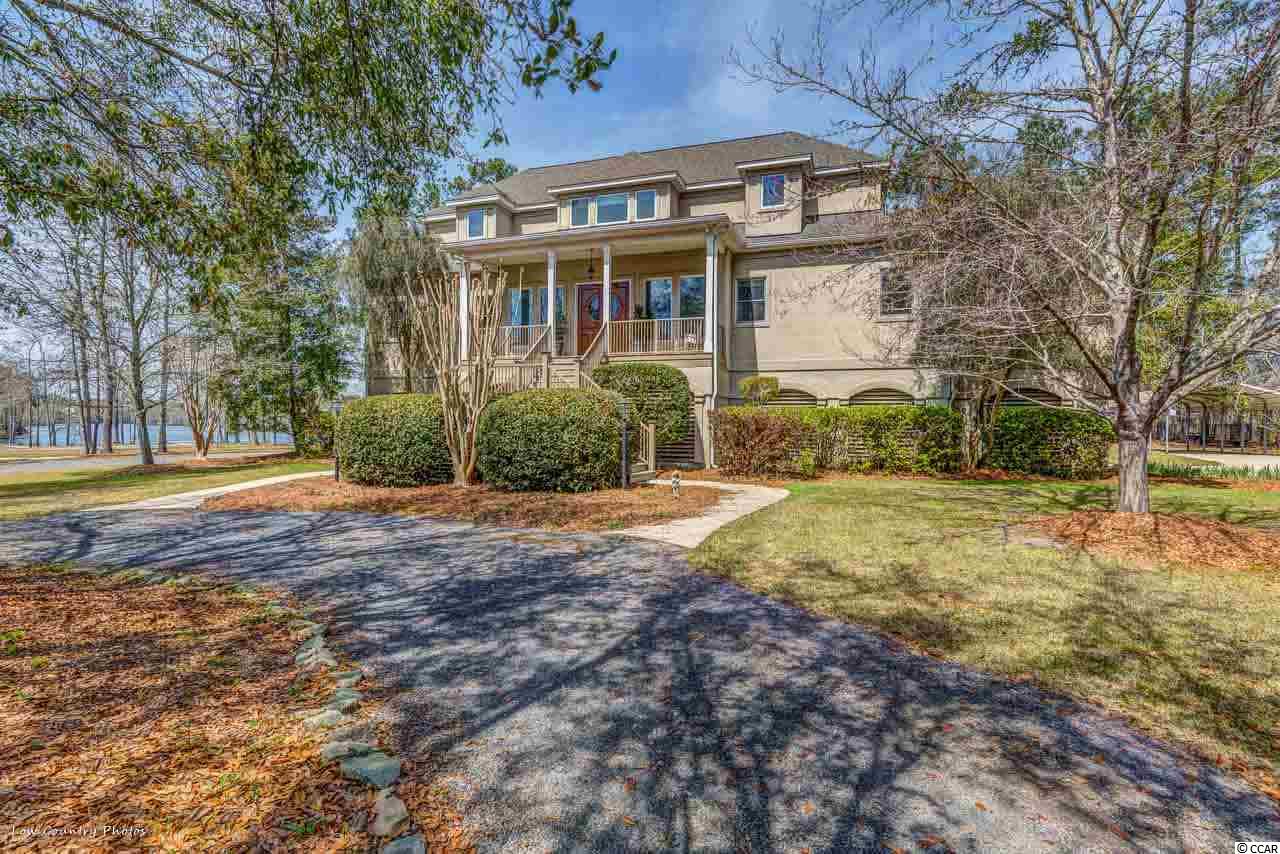
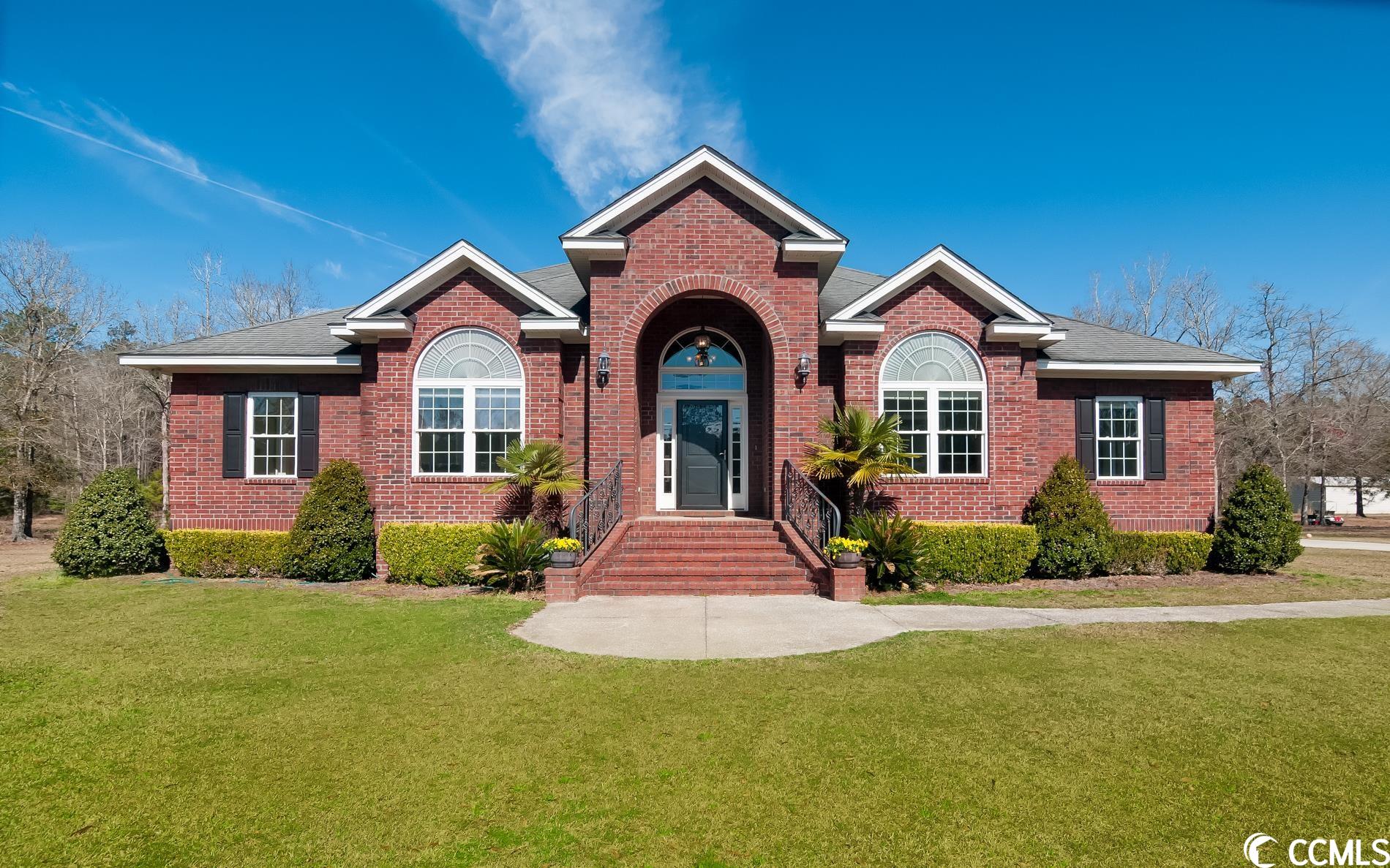
 MLS# 2303375
MLS# 2303375 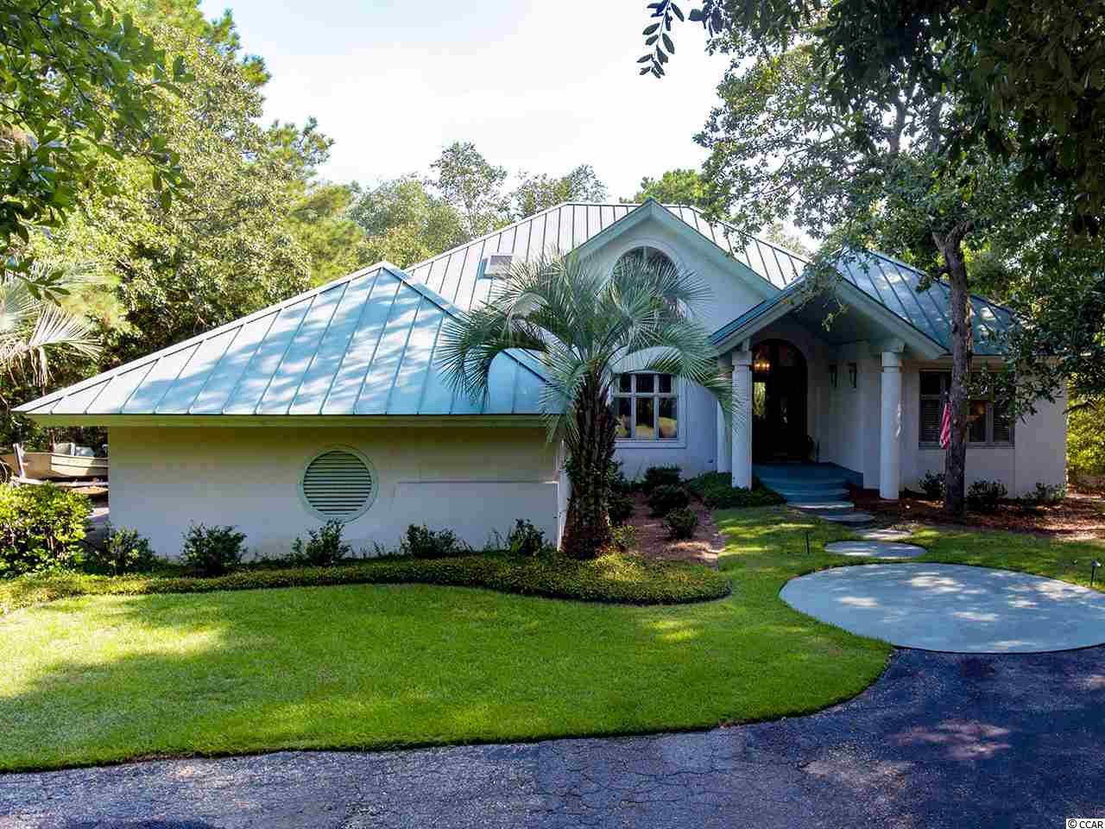
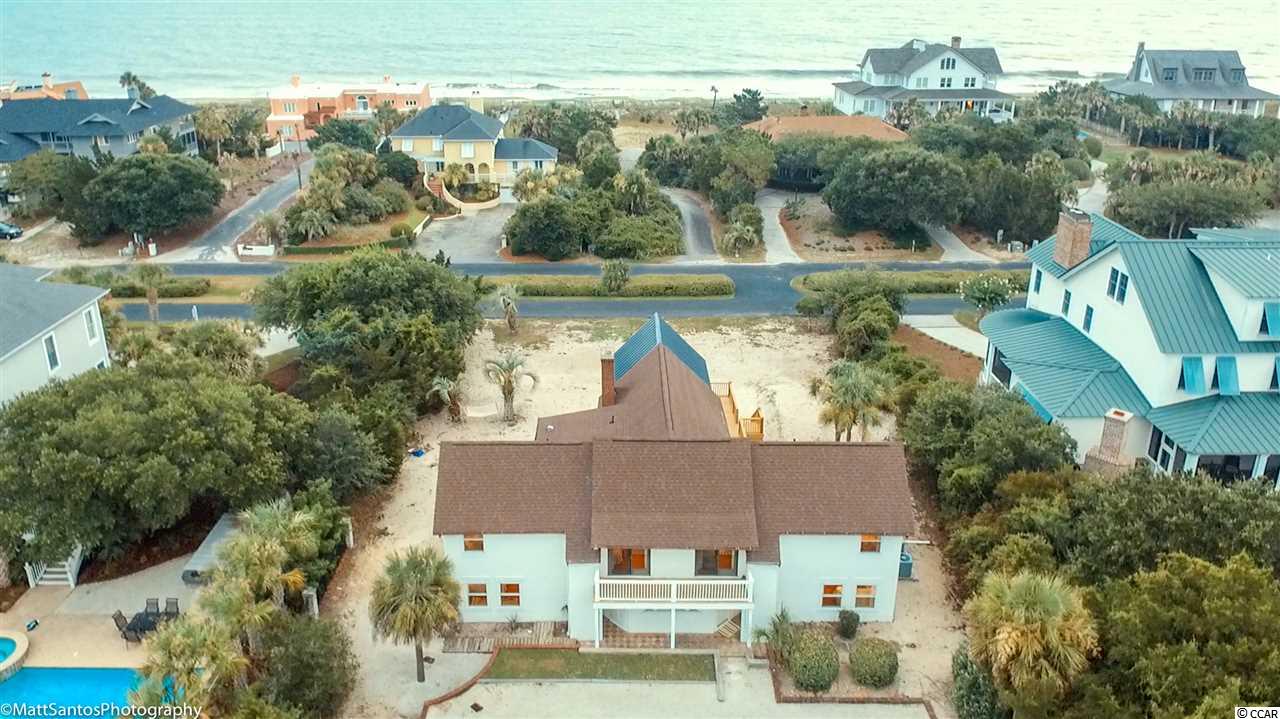
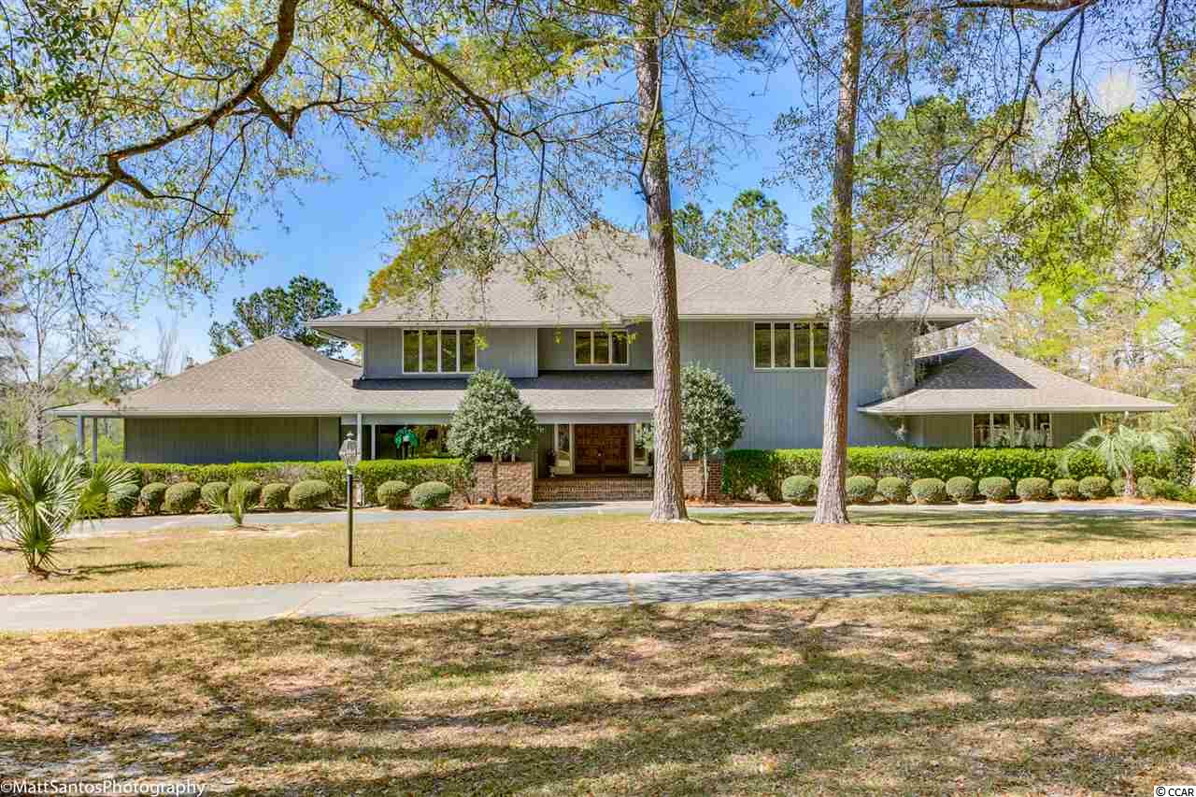
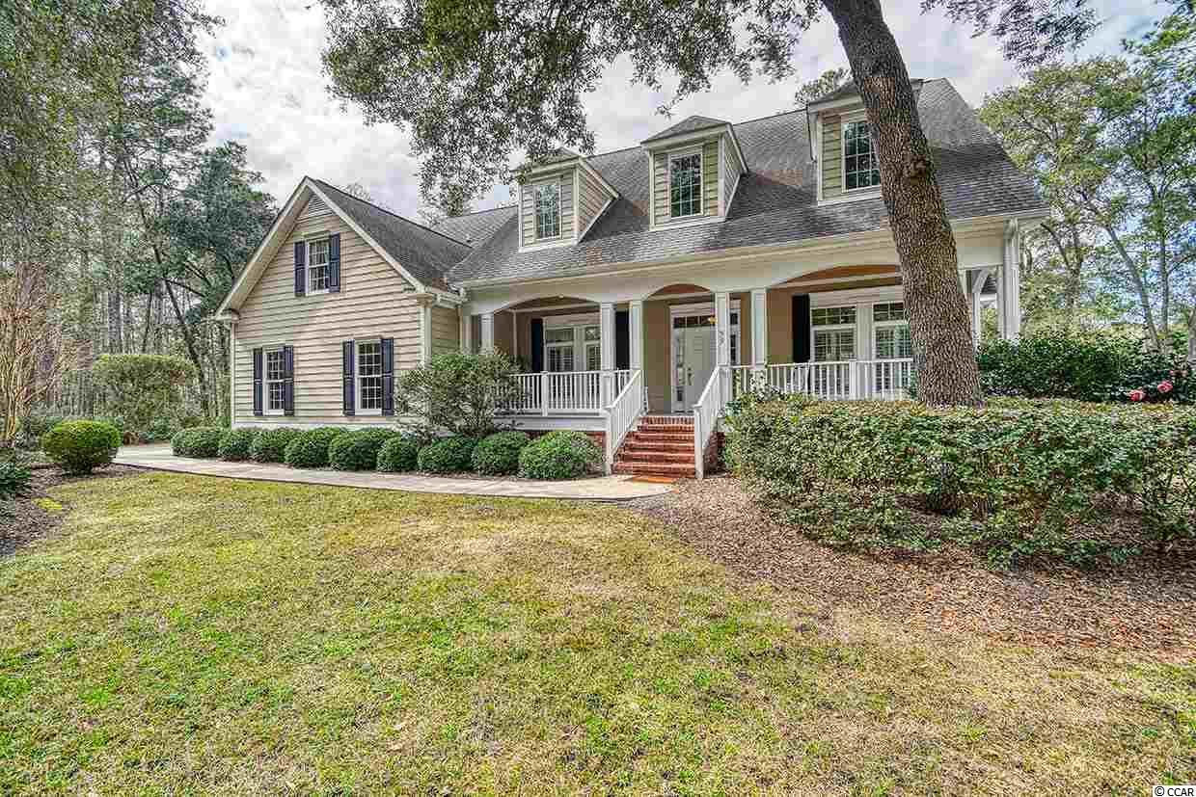
 Provided courtesy of © Copyright 2024 Coastal Carolinas Multiple Listing Service, Inc.®. Information Deemed Reliable but Not Guaranteed. © Copyright 2024 Coastal Carolinas Multiple Listing Service, Inc.® MLS. All rights reserved. Information is provided exclusively for consumers’ personal, non-commercial use,
that it may not be used for any purpose other than to identify prospective properties consumers may be interested in purchasing.
Images related to data from the MLS is the sole property of the MLS and not the responsibility of the owner of this website.
Provided courtesy of © Copyright 2024 Coastal Carolinas Multiple Listing Service, Inc.®. Information Deemed Reliable but Not Guaranteed. © Copyright 2024 Coastal Carolinas Multiple Listing Service, Inc.® MLS. All rights reserved. Information is provided exclusively for consumers’ personal, non-commercial use,
that it may not be used for any purpose other than to identify prospective properties consumers may be interested in purchasing.
Images related to data from the MLS is the sole property of the MLS and not the responsibility of the owner of this website.