Viewing Listing MLS# 1825446
Loris, SC 29569
- 2Beds
- 2Full Baths
- N/AHalf Baths
- 3,150SqFt
- 1999Year Built
- 0.90Acres
- MLS# 1825446
- Residential
- Detached
- Sold
- Approx Time on Market10 months, 6 days
- AreaLoris Area--Central Includes City of Loris
- CountyHorry
- SubdivisionNot Within A Subdivision
Overview
CAREFUL, THIS ONE IS FULLY LOADED! Custom built for Seller as their ""Forever Home"". A large foyer with stenciled columns and bright living area cheerfully welcome any guest. This all brick home rests on nearly one acre of professionally landscaped property. The sprinkling system with a 95 ' deep well, provide worry free irrigation and has remote access. Entertaining is convenient with a large built-in bar accessible from the living room and great room. You'll be impressed with the large Great Room with propane ventless slate fireplace with under and custom entertainment center. Flooring throughout is 13 1/2 inch commercial tile imported from Italy. There is an Island in the kitchen and two separate double sinks with push button garbage disposals. Would you want lots of storage in the solid oak custom made cabinets with all pull out shelves, under counter lighting solid surface and a large pantry with custom stenciled door and a double oven..it's here! The formal dining room has a beautiful tray ceiling and a bay window, one of three bay windows throughout this home. The guest bedroom has a walk-in closet with mirrored doors, a window seat with storage, tray ceiling a bay window. This room is large enough for a king-sized bed. Adjacent to the Guest Bedroom is the Guest Bath with 5' glass block shower. All toilets are chair height. Shower floors are non-slip treated. Convenience in the guest bath includes a make up area with bench . Laundry room sink has storage, as well as ""hang to dry"" area in laundry room. There are custom tiles around the sink. Electrolux Central vacumning is located in this area. The private Master suite with en suite is a short passage way down the hall. This area is a recluse for privacy. Mirrored doors are on both two walk-in closets. The bay window exposes a depth view of the lovely backyard. Accenting the room is a tray ceiling. Get ready to be pampered in the Master bath en suite. Hot water by remote demand is available in the shower with nonslip flooring. Six foot arc glass tiles surround the shower. Windows are also glass blocks. There is a 6' whirlpool tub with heater...the water stays warm for you. A make-up area with storage and linen closet are in the Master bath. The view from the Breakfast room is private and restful. ALMOST 1600 square feet of heated and cooled garage with custom built storage cabinets. This three door garage also houses an 80 gallon hot water heater, two electronic air cleaners and built in solid oak counters. Special offerings are Reverse osmosis, water pressure pump, WHOLE HOUSE GENERATOR and whole house surge protection and security system. If needed, there is a ramp for accessibility on the back of the home. Room for the tractor and other outside tools can be housed in this room. Tucked away is a small room for crafts, etc. This may be YOUR ""forever home"".
Sale Info
Listing Date: 12-31-2018
Sold Date: 11-07-2019
Aprox Days on Market:
10 month(s), 6 day(s)
Listing Sold:
4 Year(s), 5 month(s), 18 day(s) ago
Asking Price: $318,999
Selling Price: $315,000
Price Difference:
Reduced By $3,999
Agriculture / Farm
Grazing Permits Blm: ,No,
Horse: No
Grazing Permits Forest Service: ,No,
Grazing Permits Private: ,No,
Irrigation Water Rights: ,No,
Farm Credit Service Incl: ,No,
Other Equipment: SatelliteDish
Crops Included: ,No,
Association Fees / Info
Hoa Frequency: NotApplicable
Hoa: No
Bathroom Info
Total Baths: 2.00
Fullbaths: 2
Bedroom Info
Beds: 2
Building Info
New Construction: No
Levels: One
Year Built: 1999
Mobile Home Remains: ,No,
Zoning: RES
Style: Ranch
Construction Materials: Brick
Buyer Compensation
Exterior Features
Spa: No
Patio and Porch Features: Patio
Foundation: Crawlspace
Exterior Features: HandicapAccessible, SprinklerIrrigation, Patio
Financial
Lease Renewal Option: ,No,
Garage / Parking
Parking Capacity: 6
Garage: Yes
Carport: No
Parking Type: Detached, Garage, Boat, GarageDoorOpener
Open Parking: No
Attached Garage: No
Garage Spaces: 4
Green / Env Info
Green Energy Efficient: Doors, Windows
Interior Features
Floor Cover: Tile
Door Features: InsulatedDoors, StormDoors
Fireplace: Yes
Laundry Features: WasherHookup
Furnished: Unfurnished
Interior Features: AirFiltration, Attic, CentralVacuum, Fireplace, HandicapAccess, PermanentAtticStairs, WindowTreatments, BedroomonMainLevel, BreakfastArea, EntranceFoyer
Appliances: DoubleOven, Dishwasher, Disposal, Microwave, Range, Refrigerator, RangeHood, Dryer, WaterPurifier, Washer
Lot Info
Lease Considered: ,No,
Lease Assignable: ,No,
Acres: 0.90
Land Lease: No
Lot Description: Item1orMoreAcres, CornerLot, CityLot, Rectangular
Misc
Pool Private: No
Offer Compensation
Other School Info
Property Info
County: Horry
View: No
Senior Community: No
Stipulation of Sale: None
Property Sub Type Additional: Detached
Property Attached: No
Security Features: SecuritySystem, SmokeDetectors
Rent Control: No
Construction: Resale
Room Info
Basement: ,No,
Basement: CrawlSpace
Sold Info
Sold Date: 2019-11-07T00:00:00
Sqft Info
Building Sqft: 4850
Sqft: 3150
Tax Info
Tax Legal Description: Powers & Willow
Unit Info
Utilities / Hvac
Heating: Central, Electric
Cooling: CentralAir
Electric On Property: No
Cooling: Yes
Utilities Available: CableAvailable, ElectricityAvailable, PhoneAvailable, SewerAvailable
Heating: Yes
Water Source: Private, Well
Waterfront / Water
Waterfront: No
Directions
From Myrtle Beach, take Hwy 9 towards Loris. When road splits, bare right to Business 9 and follow through. Landmark is Hardees, turn right at light towards 701 North. Follow just past Sambinos Pizza and turn right immediately on WILLOW DRIVE. Home is located on left hand side corner lot about two blocks down. About 35 minutes from North Myrtle BeachCourtesy of Re/max Southern Shores Nmb - Cell: 843-907-4764
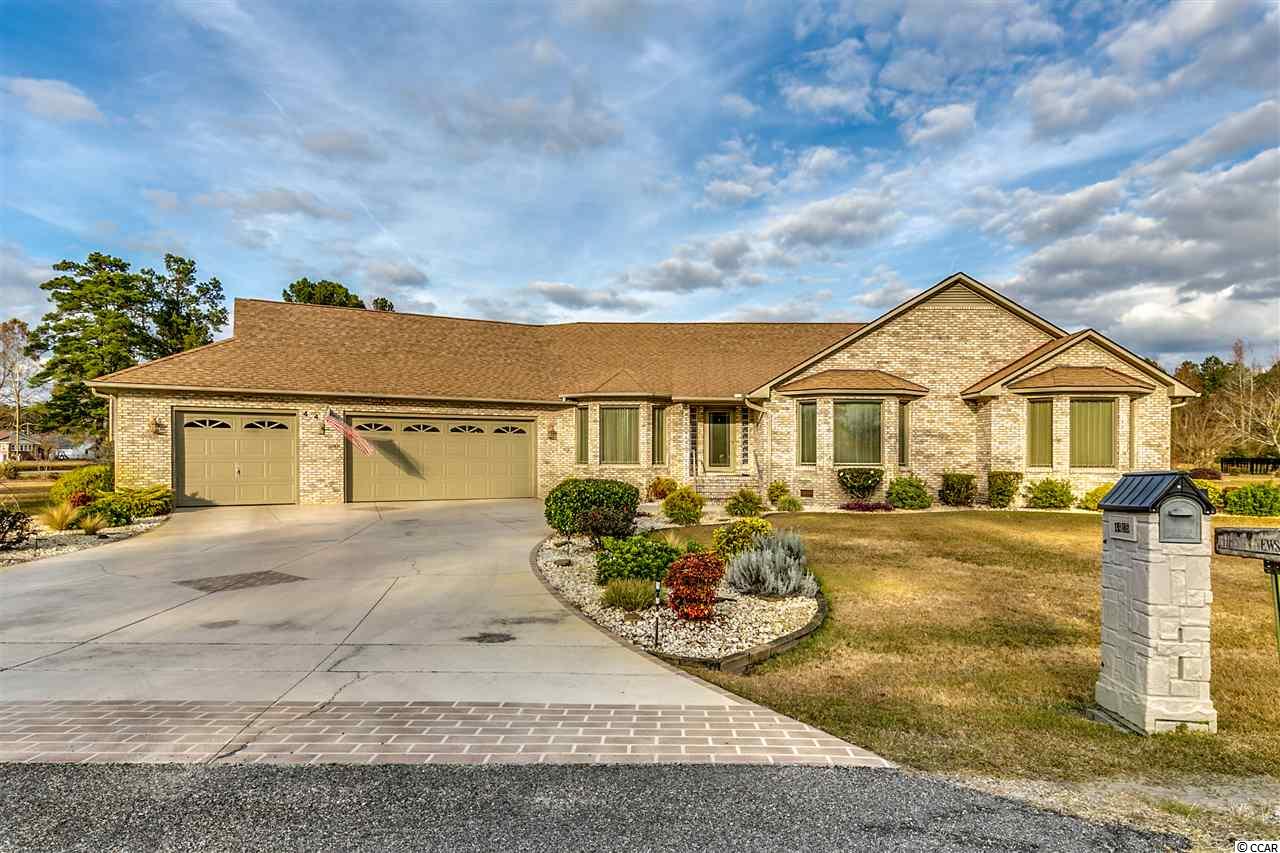
 MLS# 727828
MLS# 727828 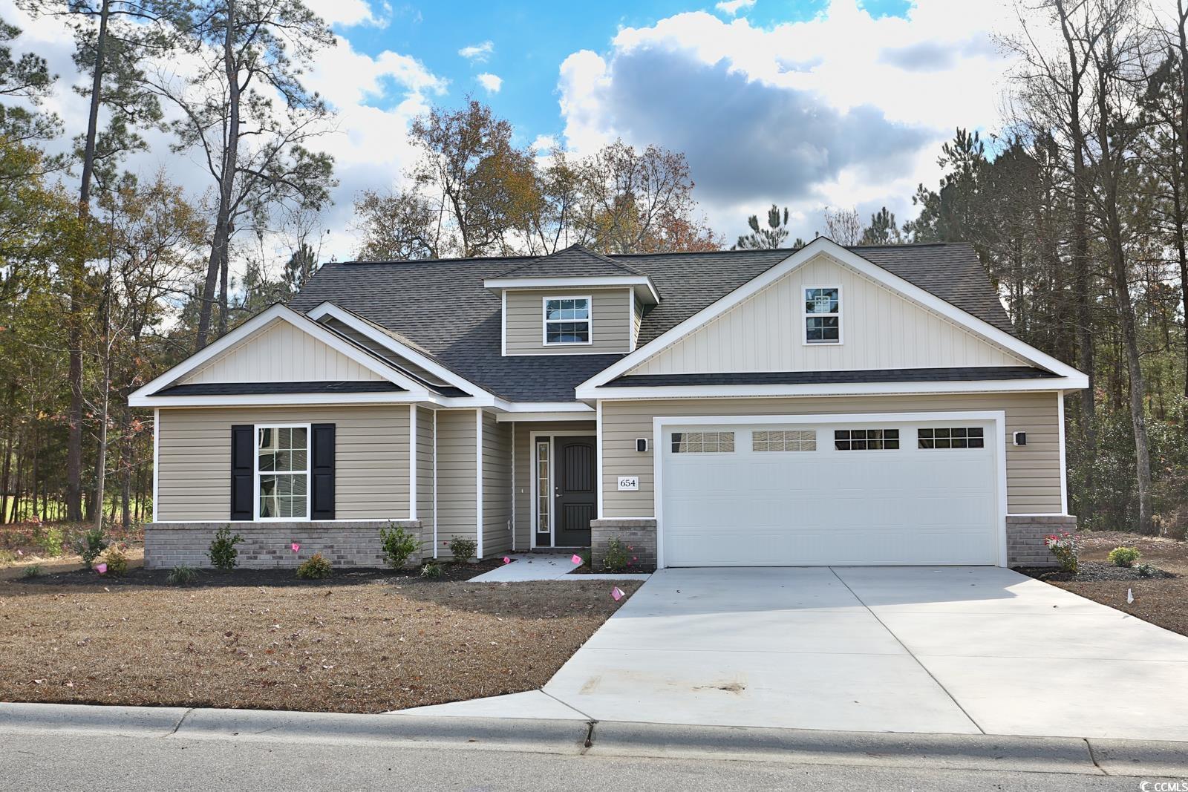
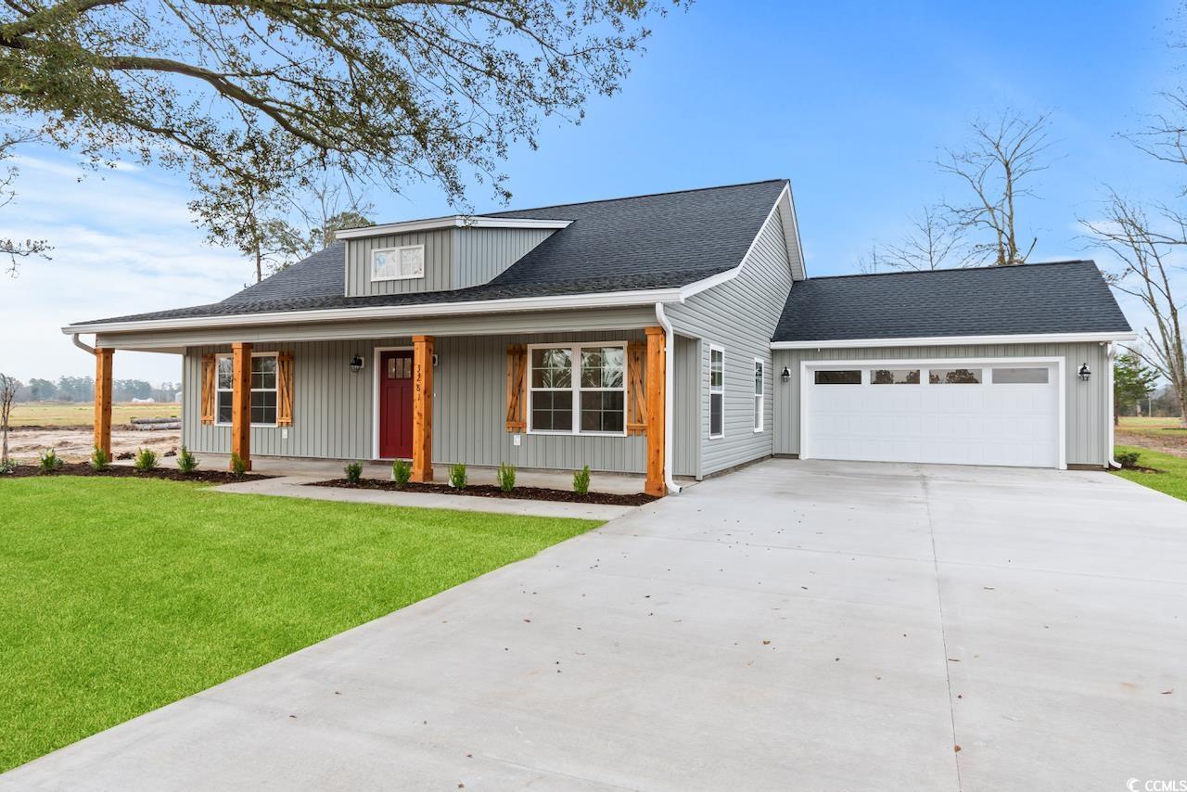
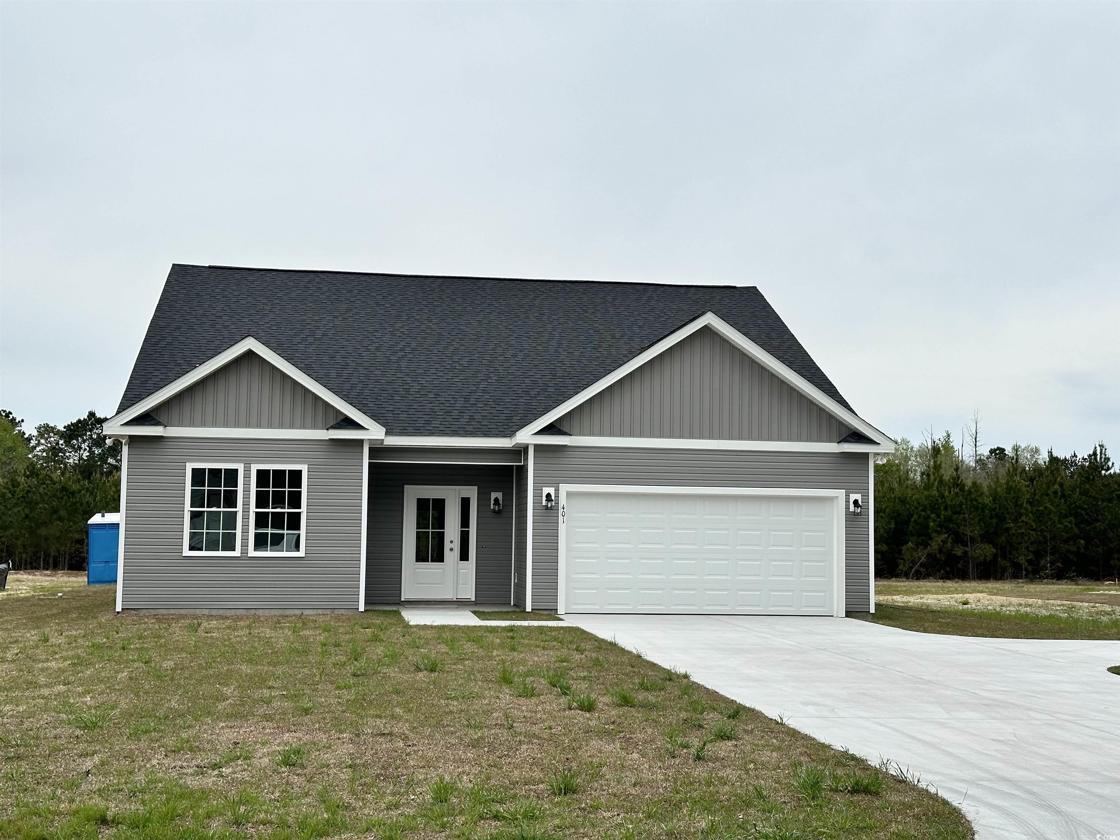
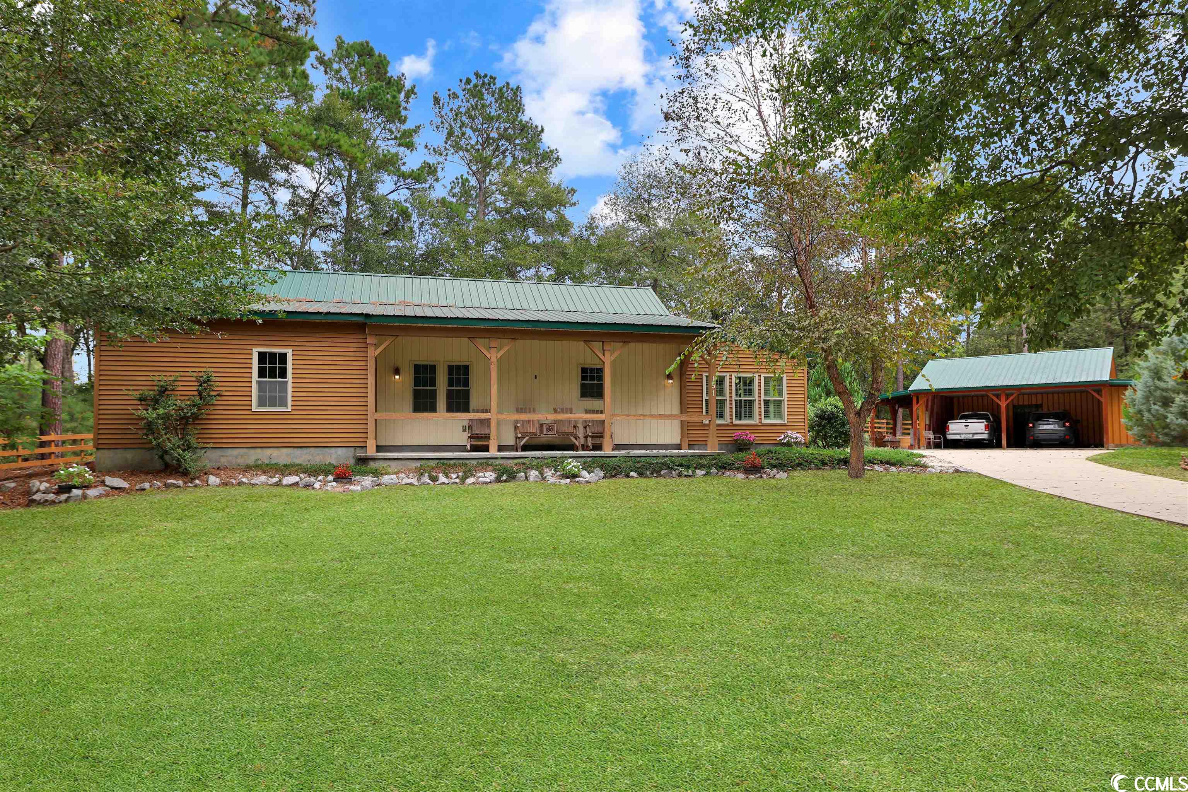
 Provided courtesy of © Copyright 2024 Coastal Carolinas Multiple Listing Service, Inc.®. Information Deemed Reliable but Not Guaranteed. © Copyright 2024 Coastal Carolinas Multiple Listing Service, Inc.® MLS. All rights reserved. Information is provided exclusively for consumers’ personal, non-commercial use,
that it may not be used for any purpose other than to identify prospective properties consumers may be interested in purchasing.
Images related to data from the MLS is the sole property of the MLS and not the responsibility of the owner of this website.
Provided courtesy of © Copyright 2024 Coastal Carolinas Multiple Listing Service, Inc.®. Information Deemed Reliable but Not Guaranteed. © Copyright 2024 Coastal Carolinas Multiple Listing Service, Inc.® MLS. All rights reserved. Information is provided exclusively for consumers’ personal, non-commercial use,
that it may not be used for any purpose other than to identify prospective properties consumers may be interested in purchasing.
Images related to data from the MLS is the sole property of the MLS and not the responsibility of the owner of this website.