Viewing Listing MLS# 1901333
Mullins, SC 29574
- 3Beds
- 2Full Baths
- 1Half Baths
- 2,250SqFt
- 1905Year Built
- 5.00Acres
- MLS# 1901333
- Residential
- Detached
- Sold
- Approx Time on Market8 months, 10 days
- Area31a Other Counties In South Carolina
- CountyMarion
- SubdivisionNot Within A Subdivision
Overview
Have you always wanted to live on your own farmette? Perhaps you are tired of nosy neighbors. Here is your opportunity! Imagine sitting on your 26'X7' deck by your 18,000 gallon sand-filtered chlorine pool and enjoying a beverage of your choice. After cocktails, enjoy cooking on the textured concrete patio all within the safety of a vinyl fence surrounding the pool and patio areas. You can keep your pets nearby in the 50'X50' chain link fence. As you approach the front door, your eyes are drawn upward to the lead glass floret window above the door. As you enter, you are standing on the 25'X7' foyer. There is a matching landing overhead on the second floor. The home has much of the original hard woods throughout. There is also some engineered hardwood. There is tile or vinyl in the wet areas. There are 10' ceilings in the home and crown molding in the living room, dining room and great room and wainscoting in the downstairs. You will enjoy relaxing in the great room with your gas log fireplace. The master bedroom and bath are downstairs. The view is beautiful as you look through the out-bay windows in the living room and master bedroom. You will enjoy preparing meals in the well-appointed kitchen. The counter and back-splash are tile. The auto retracting drawers and two lazy susans help keep all of your equipment close at hand. The main cabinets are 36"" with 42"" in the corners. Lots of room for all of your cooking needs. Just off the kitchen, you will enjoy the large utility room which is 10'6""X6'10"". Beyond the utility room is a Butler's closet which is 11' X 8'. You will have plenty of room to bring toys as there is a 29'6"" X 26'6"" carport connected to the home by a covered breezeway and two outbuildings. One is a workshop which was recently updated with 220 wiring and an individual fuse box. You will enjoy picking your own pecans from the many mature trees on the property. There are also blueberry bushes and two muscadine grape orchards. There are many fruit trees including apple, pear, pomegranate, peach, plum and fig. You will enjoy mature landscaping. As you look out on your property, you will see mostly clear fields with timber for about 150 feet along the rear of the property. You will be able to keep the yard and fruit trees irrigated with the shallow 40' well. Come experience the charm of farm life and enjoy your country estate!
Sale Info
Listing Date: 12-24-2018
Sold Date: 09-04-2019
Aprox Days on Market:
8 month(s), 10 day(s)
Listing Sold:
4 Year(s), 7 month(s), 20 day(s) ago
Asking Price: $185,000
Selling Price: $150,000
Price Difference:
Reduced By $35,000
Agriculture / Farm
Grazing Permits Blm: ,No,
Horse: No
Grazing Permits Forest Service: ,No,
Grazing Permits Private: ,No,
Irrigation Water Rights: ,No,
Farm Credit Service Incl: ,No,
Crops Included: ,No,
Association Fees / Info
Hoa Frequency: NotApplicable
Hoa: No
Bathroom Info
Total Baths: 3.00
Halfbaths: 1
Fullbaths: 2
Bedroom Info
Beds: 3
Building Info
New Construction: No
Levels: Two
Year Built: 1905
Mobile Home Remains: ,No,
Zoning: R4
Style: Other
Construction Materials: VinylSiding, WoodFrame
Buyer Compensation
Exterior Features
Spa: No
Patio and Porch Features: Deck, Patio
Pool Features: OutdoorPool, Private
Foundation: Crawlspace
Exterior Features: Deck, SprinklerIrrigation, Patio, Storage
Financial
Lease Renewal Option: ,No,
Garage / Parking
Parking Capacity: 4
Garage: No
Carport: Yes
Parking Type: Carport
Open Parking: No
Attached Garage: No
Green / Env Info
Interior Features
Floor Cover: Other, Tile, Vinyl, Wood
Fireplace: Yes
Laundry Features: WasherHookup
Furnished: Unfurnished
Interior Features: Fireplace, WindowTreatments, BreakfastBar, BedroomonMainLevel, EntranceFoyer
Appliances: Dishwasher, Microwave, Range, RangeHood
Lot Info
Lease Considered: ,No,
Lease Assignable: ,No,
Acres: 5.00
Land Lease: No
Lot Description: Acreage, OutsideCityLimits, Rectangular
Misc
Pool Private: Yes
Offer Compensation
Other School Info
Property Info
County: Marion
View: No
Senior Community: No
Stipulation of Sale: None
Property Sub Type Additional: Detached
Property Attached: No
Security Features: SecuritySystem, SmokeDetectors
Disclosures: LeadBasedPaintDisclosure
Rent Control: No
Construction: Resale
Room Info
Basement: ,No,
Basement: CrawlSpace
Sold Info
Sold Date: 2019-09-04T00:00:00
Sqft Info
Building Sqft: 3050
Sqft: 2250
Tax Info
Tax Legal Description: CUT FROM 36-65 BY PLAT
Unit Info
Utilities / Hvac
Heating: Central, Electric
Cooling: CentralAir
Electric On Property: No
Cooling: Yes
Sewer: SepticTank
Utilities Available: ElectricityAvailable, PhoneAvailable, SepticAvailable, WaterAvailable
Heating: Yes
Water Source: Public, Private, Well
Waterfront / Water
Waterfront: No
Directions
Leave Conway on Hwy 501 North. Travel approx 18 miles Turn right on Hwy 41. Travel approx 17 miles. Turn right on Old Stage Coach Road. Travel approx 12 miles. Turn right on Hwy 76 and make an immediate left on Gilchrist Road. Travel approx 2.5 miles to Fountain Court. Turn left onto Fountain Court. Home is large 2 story with sign in the yard.Courtesy of Keller Williams Innovate South
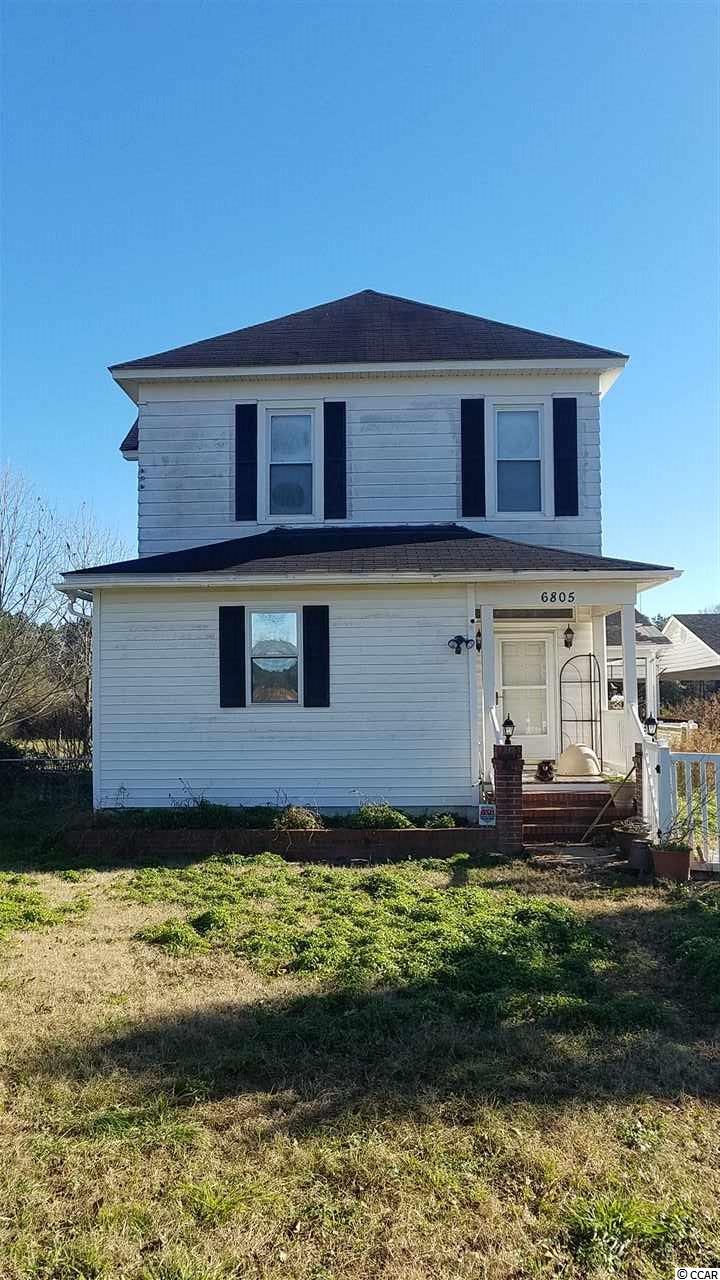
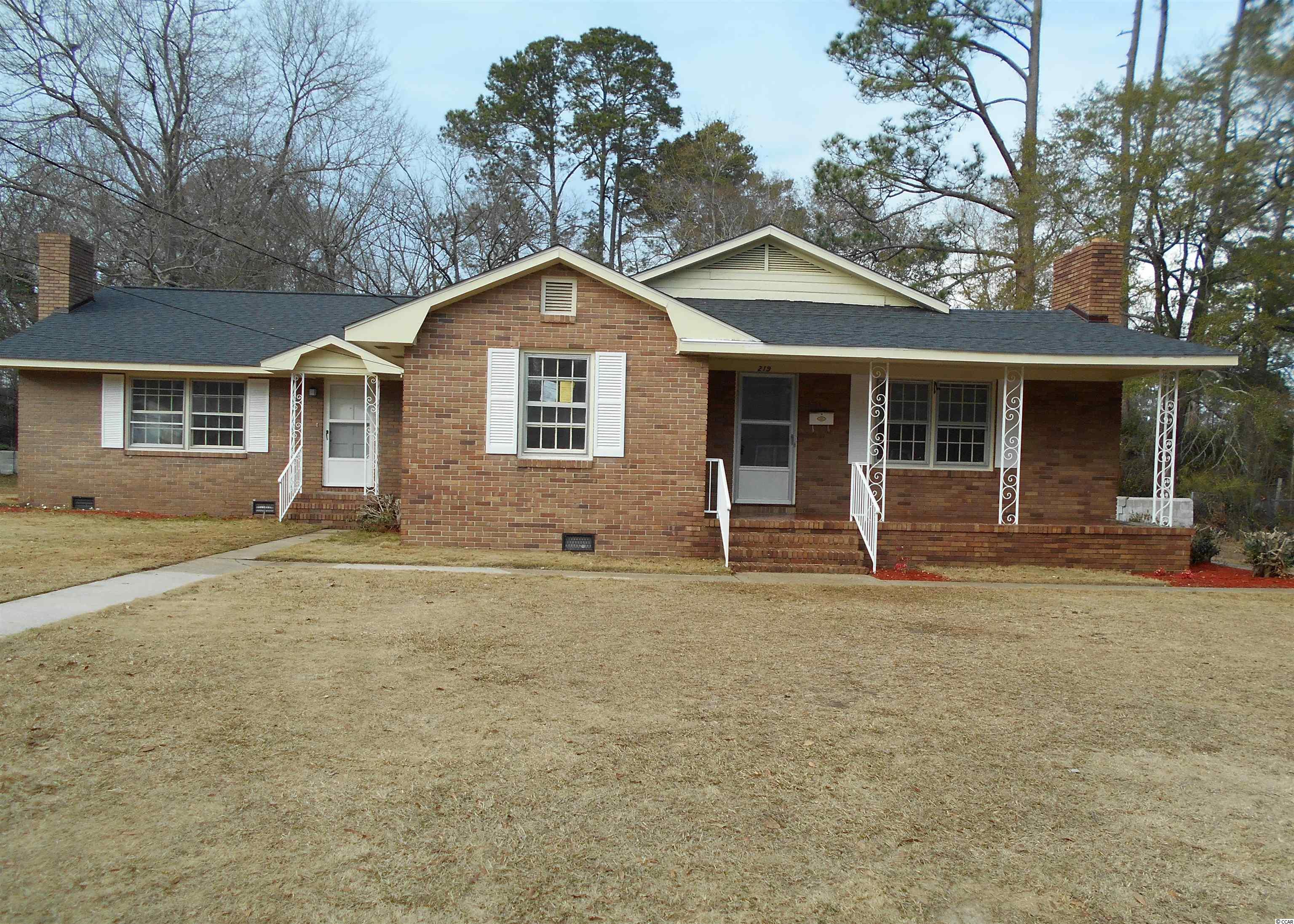
 MLS# 2200539
MLS# 2200539 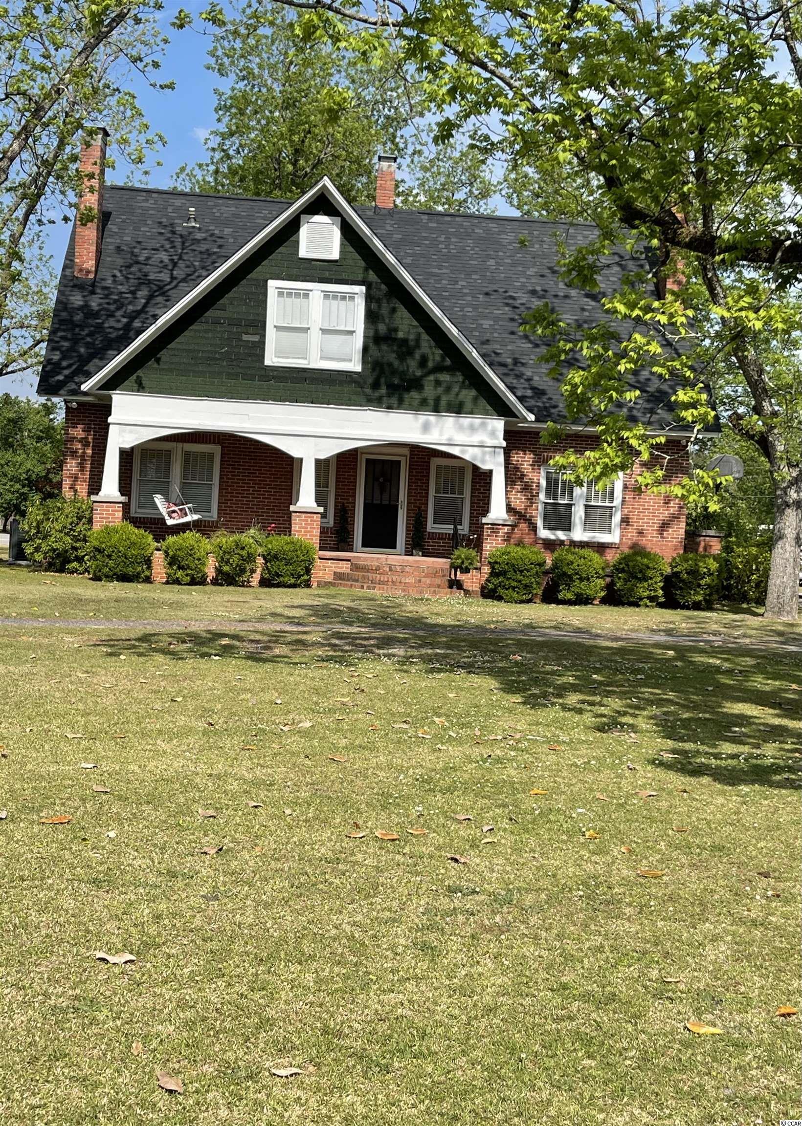
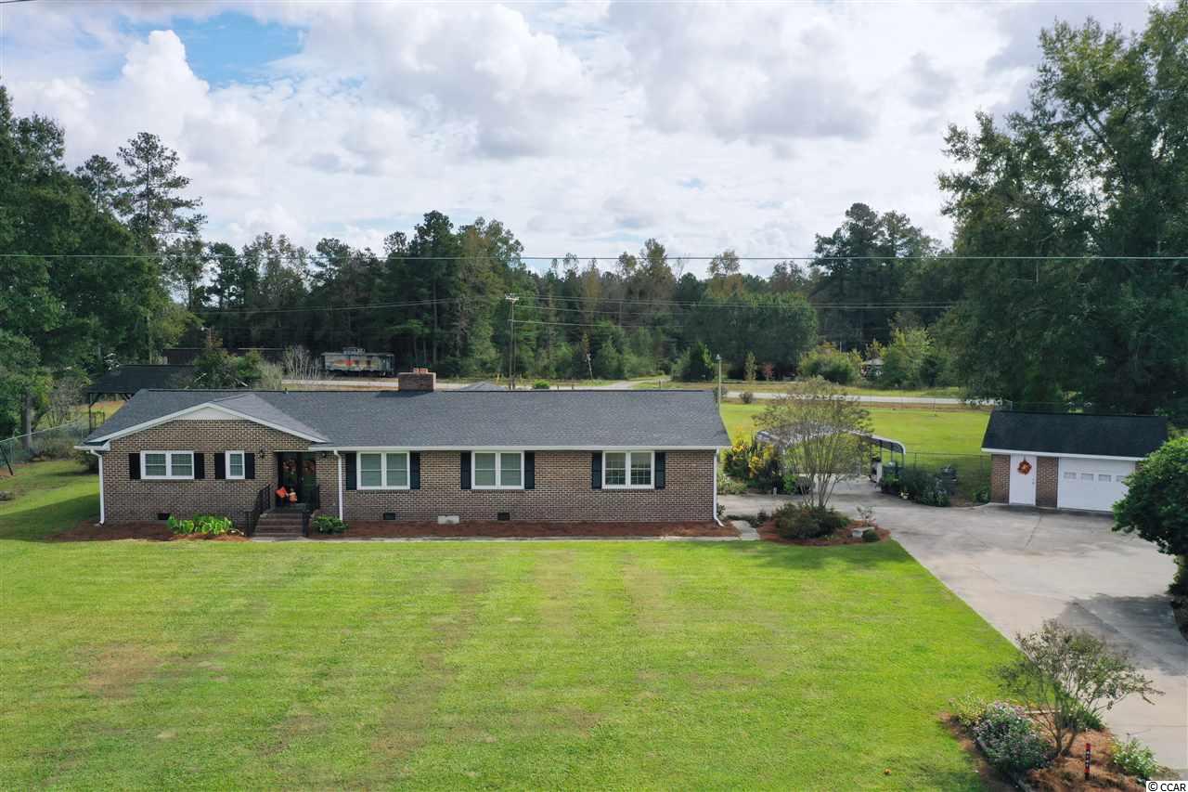
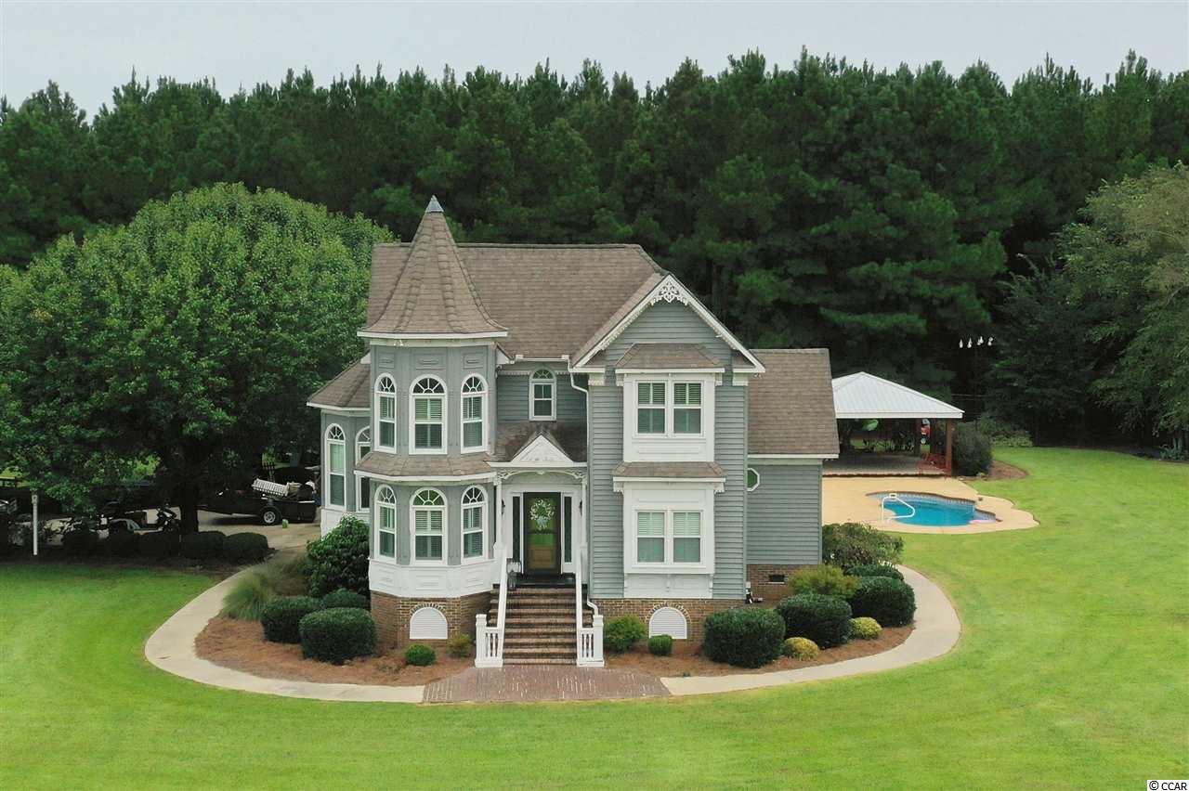
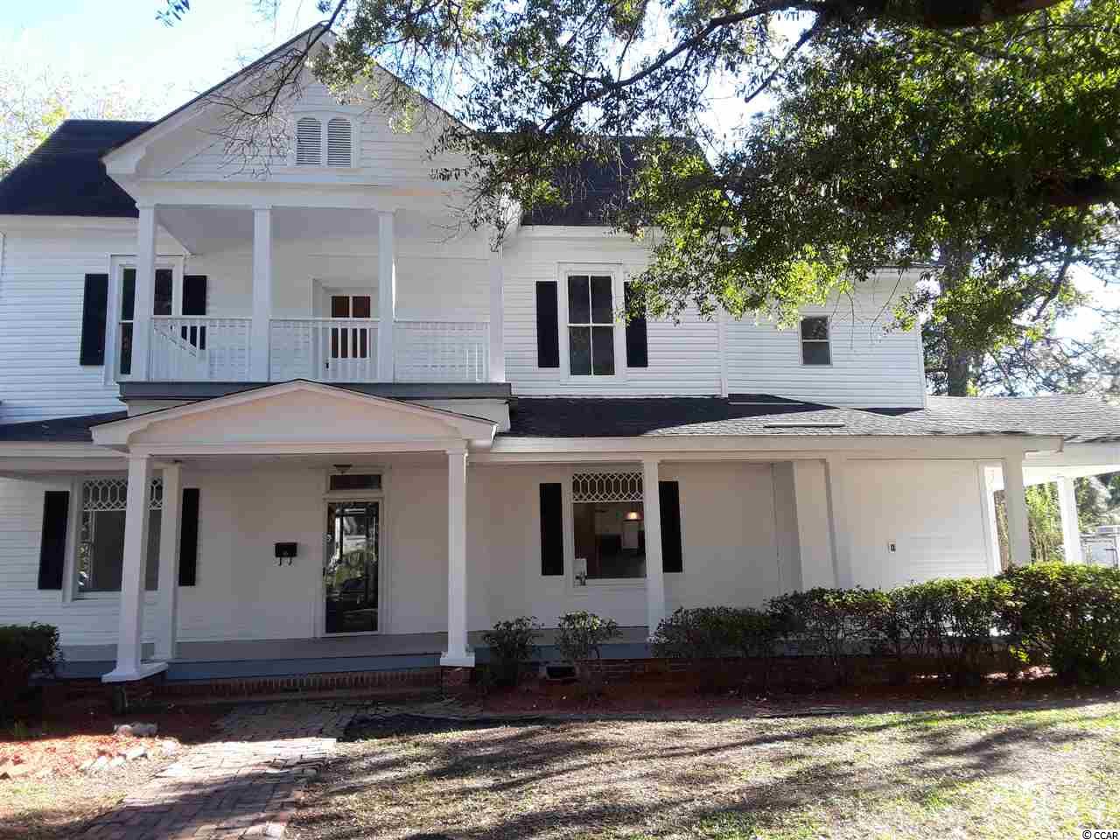
 Provided courtesy of © Copyright 2024 Coastal Carolinas Multiple Listing Service, Inc.®. Information Deemed Reliable but Not Guaranteed. © Copyright 2024 Coastal Carolinas Multiple Listing Service, Inc.® MLS. All rights reserved. Information is provided exclusively for consumers’ personal, non-commercial use,
that it may not be used for any purpose other than to identify prospective properties consumers may be interested in purchasing.
Images related to data from the MLS is the sole property of the MLS and not the responsibility of the owner of this website.
Provided courtesy of © Copyright 2024 Coastal Carolinas Multiple Listing Service, Inc.®. Information Deemed Reliable but Not Guaranteed. © Copyright 2024 Coastal Carolinas Multiple Listing Service, Inc.® MLS. All rights reserved. Information is provided exclusively for consumers’ personal, non-commercial use,
that it may not be used for any purpose other than to identify prospective properties consumers may be interested in purchasing.
Images related to data from the MLS is the sole property of the MLS and not the responsibility of the owner of this website.