Viewing Listing MLS# 1901570
Little River, SC 29566
- 3Beds
- 2Full Baths
- N/AHalf Baths
- 1,831SqFt
- 2015Year Built
- 0.00Acres
- MLS# 1901570
- Residential
- Detached
- Sold
- Approx Time on Market1 month, 24 days
- AreaLittle River Area--North of Hwy 9
- CountyHorry
- SubdivisionCarolina Crossing
Overview
LAKE VIEW? check. SINGLE LEVEL HOME? check. ALMOST NEW? check. GORGEOUS INSIDE AND OUT? check. OPEN FLOOR PLAN? check. FENCING ALLOWED in back yard? check. And the list goes on. 888 Callant Drive should be the model home for the community. Built in 2015 but it's only been occupied since April 2017. This 3 bedroom / 2 full bath home features an excellent open and airy floor plan with so many features including: Engineered wood flooring in the foyer, dining area, and living room; carpet only in the 3 BR's; coat closet in the foyer; desirable split-bedroom floor plan; all smooth ceilings throughout; a large over-sized laundry room and mud room with built-in bench seating with shoe storage and hooks for coats or the kid's backpacks; 2 car painted garage with epoxy flooring and attic storage area above garage; white river rocks in the flower beds; ceiling fans in all 3 BR's and living room (all on remote controls); and gutters on front and back of home. The owner's suite is very ample and has 3 large picture windows for incredible views of the lake. The master bath has a shower, separate his/her sinks, water closet, linen closet, decorative lighting, and a large walk-in closet. The guest bathroom has a tub/shower combo, marble sink, decorative lighting, and a transom window. The 2nd BR has smooth ceilings and a large closet. The 3rd BR has a cathedral ceiling and a large window. The open and modern kitchen is my dream kitchen: Granite counter tops with beveled edges; subway tile back-splash; frosted pendant lights; recessed lighting; staggered recessed panel cabinets with brushed-nickel handles and crown molding (tons of cabinets, by the way, since you can never have too many cabinets); black and stainless steel built-in microwave, smooth-top range/oven, stainless steel refrigerator, and stainless steel dishwasher. There is also a pantry and the kitchen is open to the dining and living room areas making it ideal for entertaining. The owners upgraded the rear patio in 2017 and turned it into a large 3-season porch with screens and vinyl windows. They also extended the rear patio and added a decorative concrete plant area. The screen porch light is pre-wired for a ceiling fan and light (there are 2 switches already installed - one for the fan, one for the light). Also, the outside lights on the front of the home and the garage are on an automatic timer. Ohhhh, and the lake is stocked with fish so you can just sit back in your back yard, drop in a line, and relax and enjoy the peace and quiet of your natural surroundings. Finally, the HOA dues pay for lawn irrigation, mowing of your yard and landscape maintenance, basic cable TV, trash pickup, and upkeep of the community pool and clubhouse. All of this less than a 10-minute drive to the beautiful Atlantic Ocean so you can finally have the best of both worlds - close to the beach but still live in a peaceful residential community with AMAZING views !!
Sale Info
Listing Date: 01-21-2019
Sold Date: 03-18-2019
Aprox Days on Market:
1 month(s), 24 day(s)
Listing Sold:
5 Year(s), 1 month(s), 2 day(s) ago
Asking Price: $236,575
Selling Price: $225,000
Price Difference:
Reduced By $7,575
Agriculture / Farm
Grazing Permits Blm: ,No,
Horse: No
Grazing Permits Forest Service: ,No,
Grazing Permits Private: ,No,
Irrigation Water Rights: ,No,
Farm Credit Service Incl: ,No,
Crops Included: ,No,
Association Fees / Info
Hoa Frequency: Monthly
Hoa Fees: 159
Hoa: 1
Hoa Includes: AssociationManagement, CommonAreas, CableTV, LegalAccounting, MaintenanceGrounds, Pools, Trash
Community Features: Clubhouse, GolfCartsOK, RecreationArea, LongTermRentalAllowed, Pool
Assoc Amenities: Clubhouse, OwnerAllowedGolfCart, OwnerAllowedMotorcycle, PetRestrictions
Bathroom Info
Total Baths: 2.00
Fullbaths: 2
Bedroom Info
Beds: 3
Building Info
New Construction: No
Levels: One
Year Built: 2015
Mobile Home Remains: ,No,
Zoning: R1
Style: Ranch
Construction Materials: VinylSiding
Buyer Compensation
Exterior Features
Spa: No
Patio and Porch Features: RearPorch, Porch, Screened
Pool Features: Community, OutdoorPool
Foundation: Slab
Exterior Features: Porch
Financial
Lease Renewal Option: ,No,
Garage / Parking
Parking Capacity: 4
Garage: Yes
Carport: No
Parking Type: Attached, Garage, TwoCarGarage, GarageDoorOpener
Open Parking: No
Attached Garage: Yes
Garage Spaces: 2
Green / Env Info
Interior Features
Floor Cover: Carpet, Vinyl, Wood
Fireplace: No
Laundry Features: WasherHookup
Furnished: Unfurnished
Interior Features: SplitBedrooms, WindowTreatments, BreakfastBar, BedroomonMainLevel, EntranceFoyer, StainlessSteelAppliances, SolidSurfaceCounters
Appliances: Dishwasher, Disposal, Microwave, Range, Refrigerator, RangeHood
Lot Info
Lease Considered: ,No,
Lease Assignable: ,No,
Acres: 0.00
Lot Size: 71 x 113 x 71 x 113
Land Lease: No
Lot Description: LakeFront, OutsideCityLimits, Pond, Rectangular
Misc
Pool Private: No
Pets Allowed: OwnerOnly, Yes
Offer Compensation
Other School Info
Property Info
County: Horry
View: No
Senior Community: No
Stipulation of Sale: None
Property Sub Type Additional: Detached
Property Attached: No
Security Features: SmokeDetectors
Disclosures: CovenantsRestrictionsDisclosure,SellerDisclosure
Rent Control: No
Construction: Resale
Room Info
Basement: ,No,
Sold Info
Sold Date: 2019-03-18T00:00:00
Sqft Info
Building Sqft: 2300
Sqft: 1831
Tax Info
Tax Legal Description: Lot 154, Phase II
Unit Info
Utilities / Hvac
Heating: Central, Electric
Cooling: CentralAir
Electric On Property: No
Cooling: Yes
Utilities Available: CableAvailable, ElectricityAvailable, PhoneAvailable, SewerAvailable, WaterAvailable
Heating: Yes
Water Source: Public
Waterfront / Water
Waterfront: Yes
Waterfront Features: Pond
Directions
From Hwy 9, turn north on Hwy 57. Proceed 2 miles....entrance to Carolina Crossing will be on your left. Follow Carolina Crossing Blvd all the way to the end. At stop sign, turn right onto Callant Drive. Take next right again onto Callant Drive (it's a circle). 888 Callant drive will be down on your left overlooking the main lake.Courtesy of Brg Real Estate
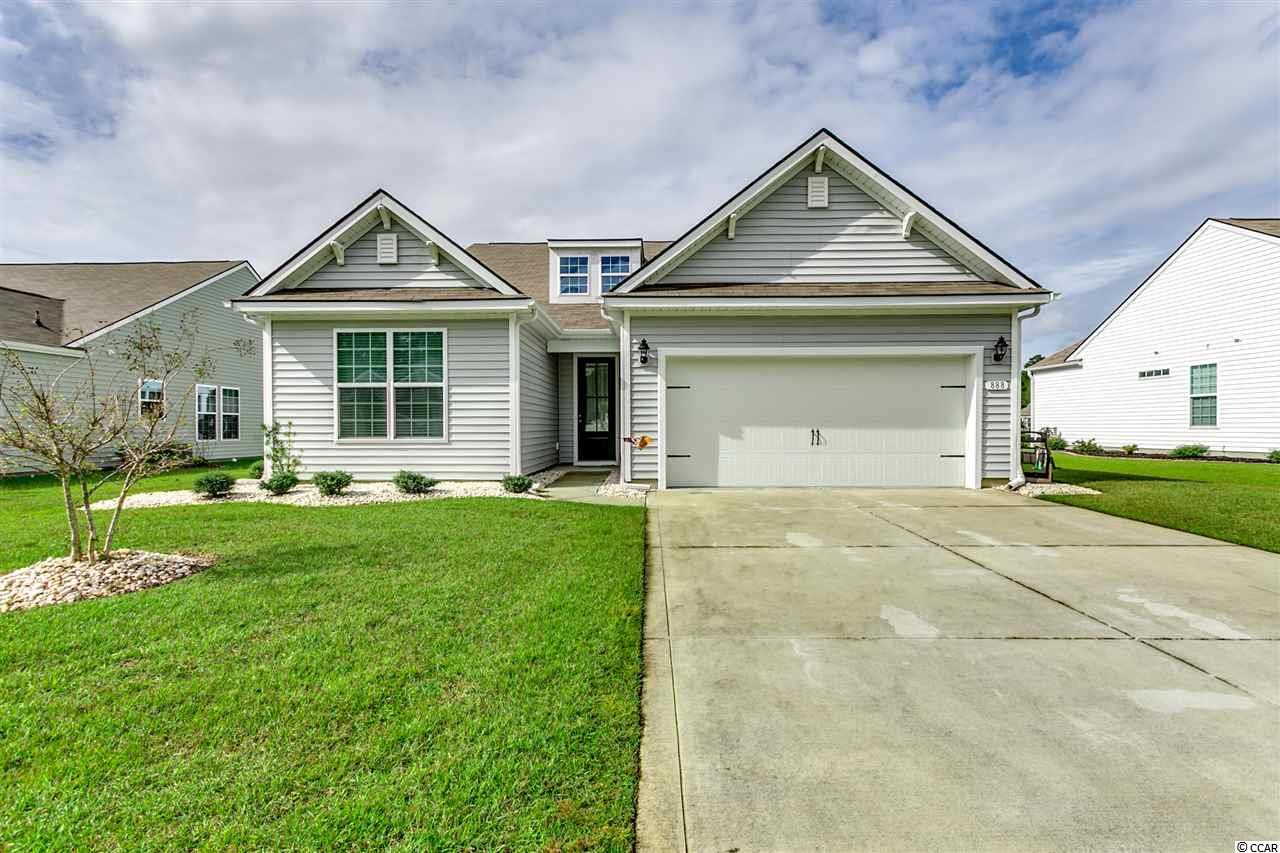
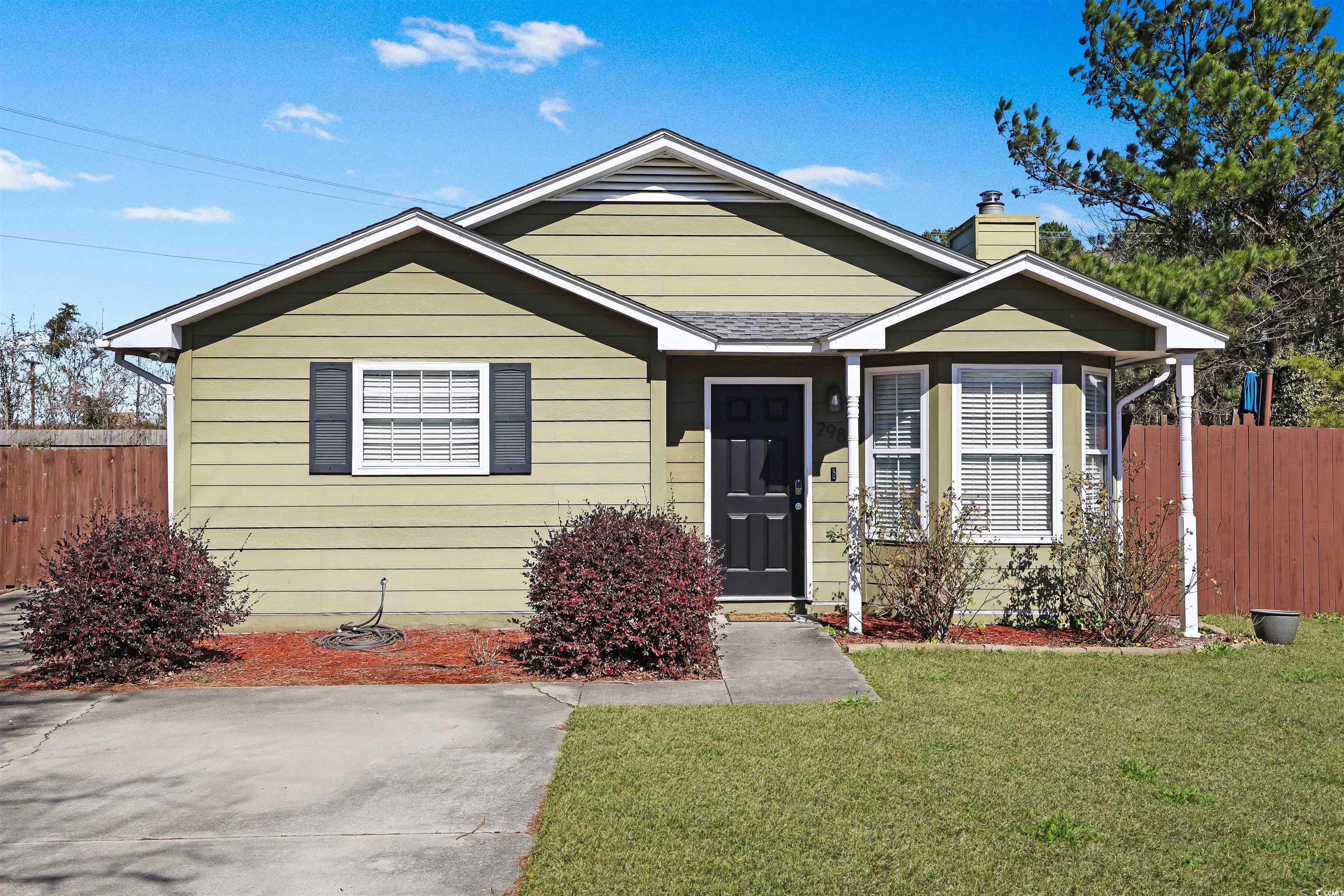
 MLS# 2403873
MLS# 2403873 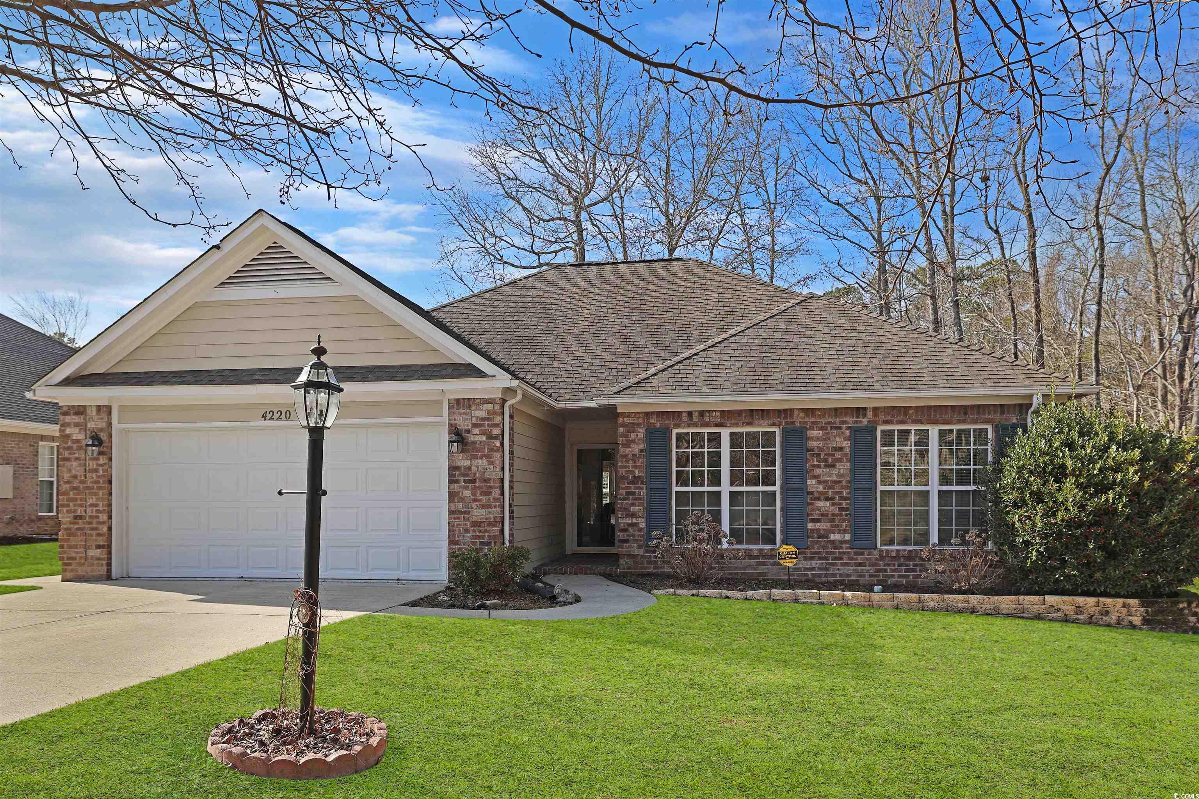
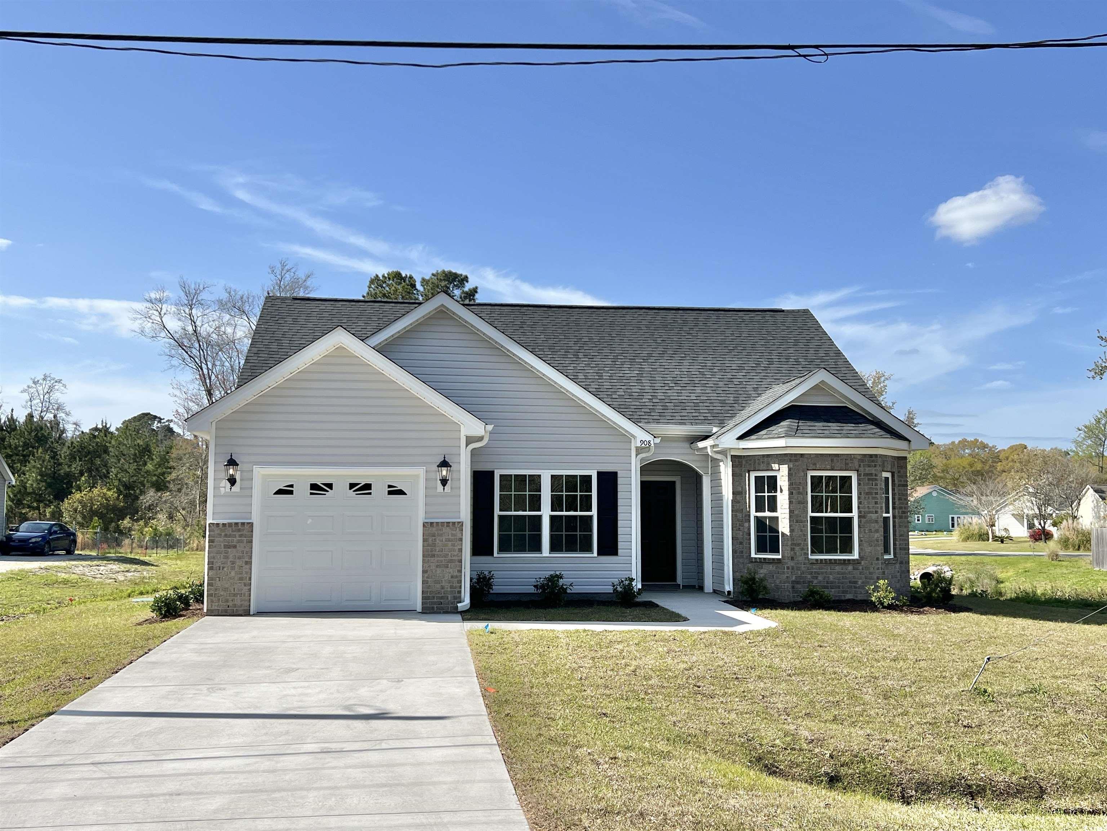
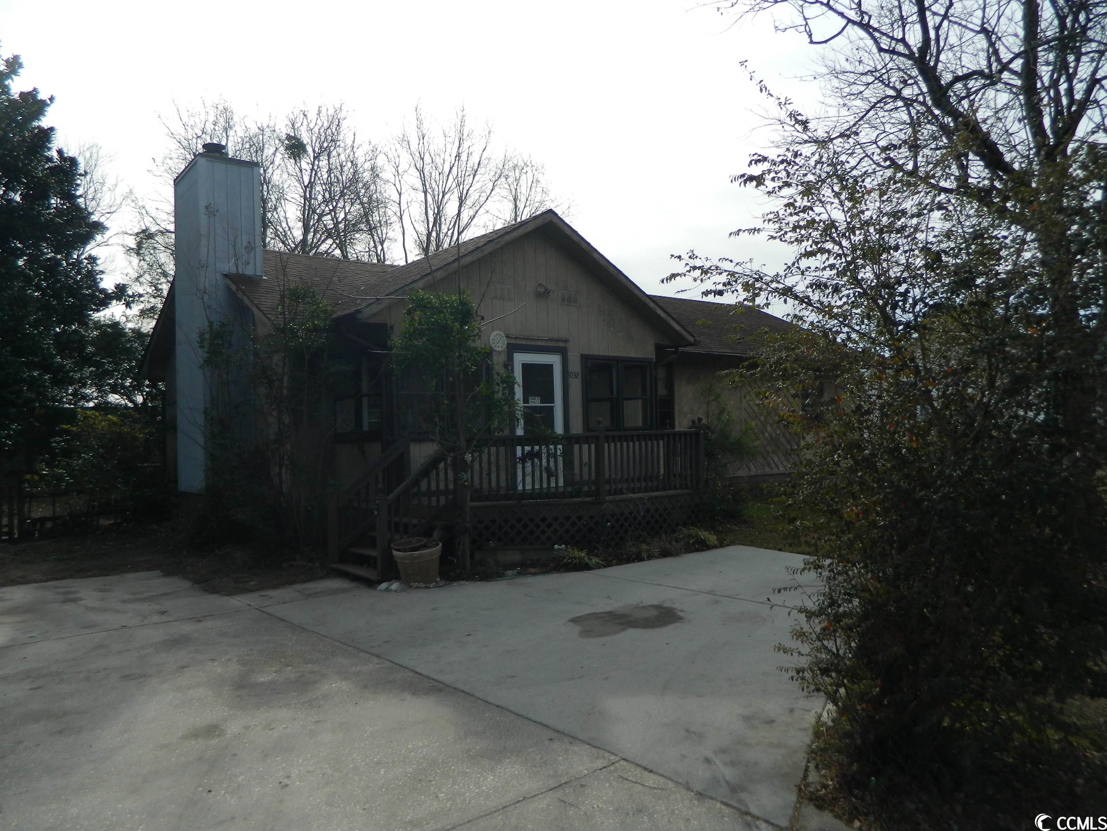
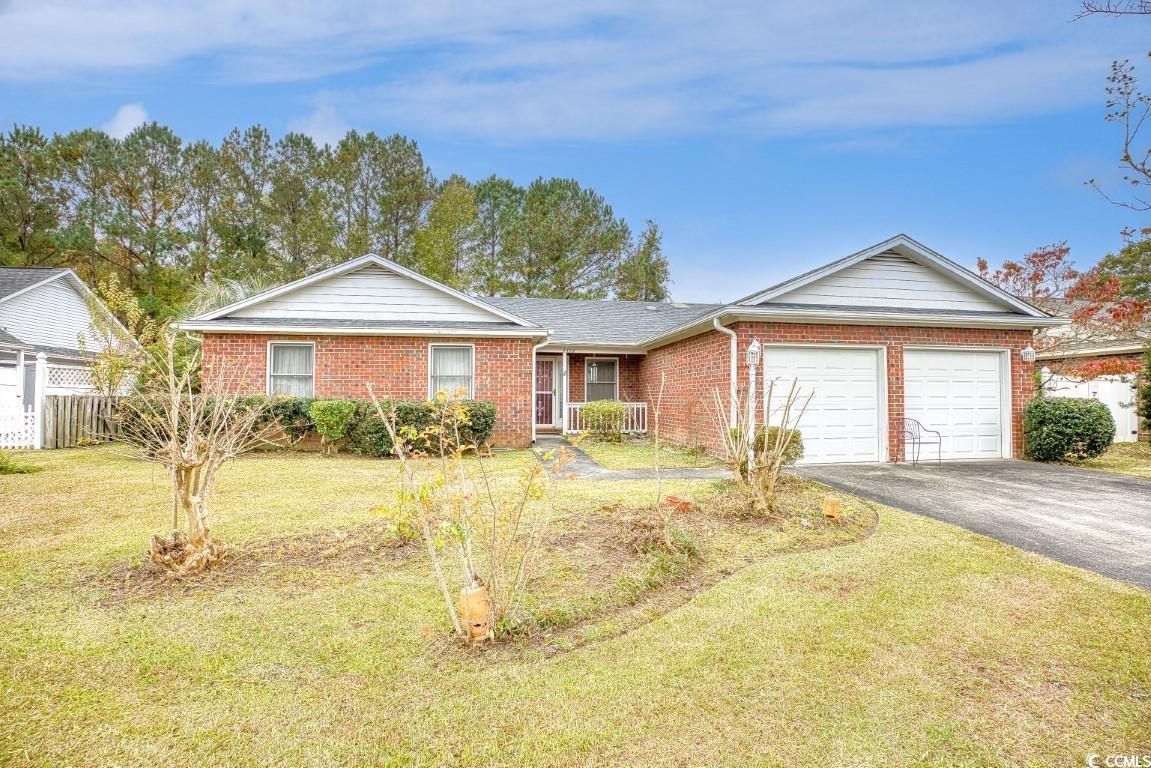
 Provided courtesy of © Copyright 2024 Coastal Carolinas Multiple Listing Service, Inc.®. Information Deemed Reliable but Not Guaranteed. © Copyright 2024 Coastal Carolinas Multiple Listing Service, Inc.® MLS. All rights reserved. Information is provided exclusively for consumers’ personal, non-commercial use,
that it may not be used for any purpose other than to identify prospective properties consumers may be interested in purchasing.
Images related to data from the MLS is the sole property of the MLS and not the responsibility of the owner of this website.
Provided courtesy of © Copyright 2024 Coastal Carolinas Multiple Listing Service, Inc.®. Information Deemed Reliable but Not Guaranteed. © Copyright 2024 Coastal Carolinas Multiple Listing Service, Inc.® MLS. All rights reserved. Information is provided exclusively for consumers’ personal, non-commercial use,
that it may not be used for any purpose other than to identify prospective properties consumers may be interested in purchasing.
Images related to data from the MLS is the sole property of the MLS and not the responsibility of the owner of this website.