Viewing Listing MLS# 2407806
Mullins, SC 29574
- 3Beds
- 2Full Baths
- N/AHalf Baths
- 1,324SqFt
- 1969Year Built
- 0.25Acres
- MLS# 2407806
- Residential
- Detached
- Active
- Approx Time on Market1 month, 8 days
- Area31a Other Counties In South Carolina
- CountyMarion
- SubdivisionNot Within A Subdivision
Overview
Welcome to this immaculate brick home nestled on a charming corner lot, just moments away from town! With a host of updates, this residence offers unparalleled move-in readiness. Step through the front door into a sunlit family room, setting the tone for warmth and comfort throughout. The kitchen, adorned with sleek granite countertops and state-of-the-art stainless steel appliances, seamlessly flows into a dining/living area, providing easy access to both the carport and backyard oasis complete with a storage shed. Convenience is key with the laundry room located just off the kitchen, featuring brand new washer and dryer units included with the home. Continuing down the hall from the living area, discover a recently renovated full bathroom alongside two additional spacious bedrooms. The master bedroom awaits with its own rejuvenated ensuite bathroom, ensuring relaxation and privacy. Situated on a tranquil corner lot mere minutes from town and within an hour's drive to the ocean, this home truly encompasses the essence of both convenience and serenity. Don't miss out on the opportunity to make it yours - schedule your showing today!
Agriculture / Farm
Grazing Permits Blm: ,No,
Horse: No
Grazing Permits Forest Service: ,No,
Grazing Permits Private: ,No,
Irrigation Water Rights: ,No,
Farm Credit Service Incl: ,No,
Crops Included: ,No,
Association Fees / Info
Hoa Frequency: Monthly
Hoa: No
Bathroom Info
Total Baths: 2.00
Fullbaths: 2
Bedroom Info
Beds: 3
Building Info
New Construction: No
Levels: One
Year Built: 1969
Mobile Home Remains: ,No,
Zoning: Res
Style: Ranch
Construction Materials: Brick
Buyer Compensation
Exterior Features
Spa: No
Patio and Porch Features: Patio
Foundation: Crawlspace
Exterior Features: Patio, Storage
Financial
Lease Renewal Option: ,No,
Garage / Parking
Parking Capacity: 4
Garage: No
Carport: Yes
Parking Type: Carport
Open Parking: No
Attached Garage: No
Green / Env Info
Interior Features
Fireplace: No
Furnished: Unfurnished
Interior Features: BedroomonMainLevel, EntranceFoyer, StainlessSteelAppliances, SolidSurfaceCounters
Lot Info
Lease Considered: ,No,
Lease Assignable: ,No,
Acres: 0.25
Lot Size: 90'x120'x90'x120'
Land Lease: No
Lot Description: CornerLot, CityLot, Rectangular
Misc
Pool Private: No
Offer Compensation
Other School Info
Property Info
County: Marion
View: No
Senior Community: No
Stipulation of Sale: None
Habitable Residence: ,No,
Property Sub Type Additional: Detached
Property Attached: No
Rent Control: No
Construction: Resale
Room Info
Basement: ,No,
Basement: CrawlSpace
Sold Info
Sqft Info
Building Sqft: 1324
Living Area Source: Estimated
Sqft: 1324
Tax Info
Unit Info
Utilities / Hvac
Heating: Central, Electric
Cooling: CentralAir
Electric On Property: No
Cooling: Yes
Utilities Available: CableAvailable, ElectricityAvailable, PhoneAvailable, SewerAvailable, WaterAvailable
Heating: Yes
Water Source: Public
Waterfront / Water
Waterfront: No
Directions
From Hwy 917 (Sandy Bluff Road) turn on to E. Cleveland Street then take a left onto Highland Drive. This home is located on the corner.Courtesy of Exp Realty Llc - Cell: 843-360-0336
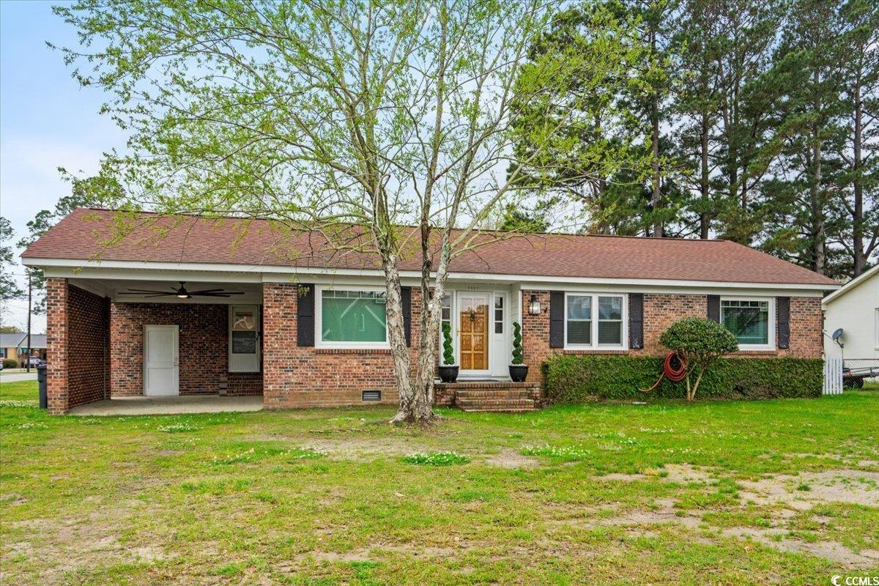


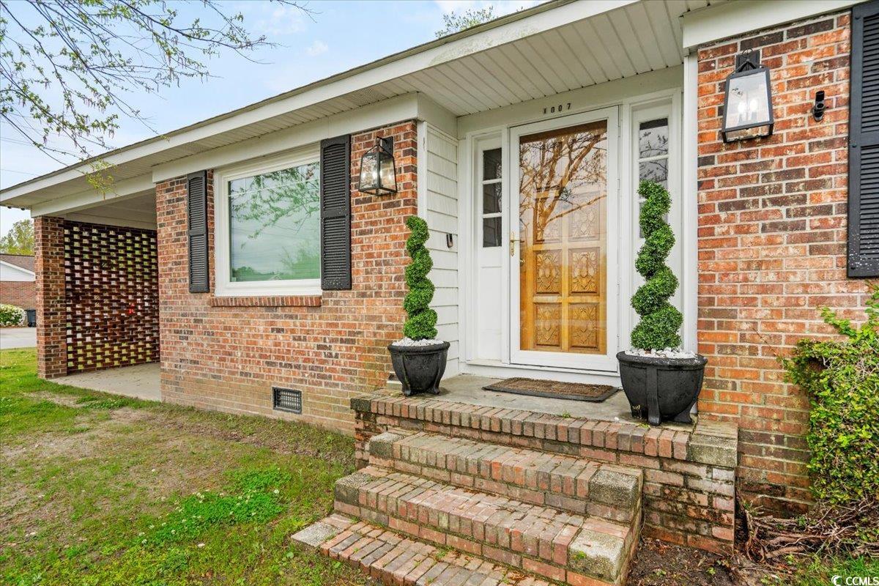



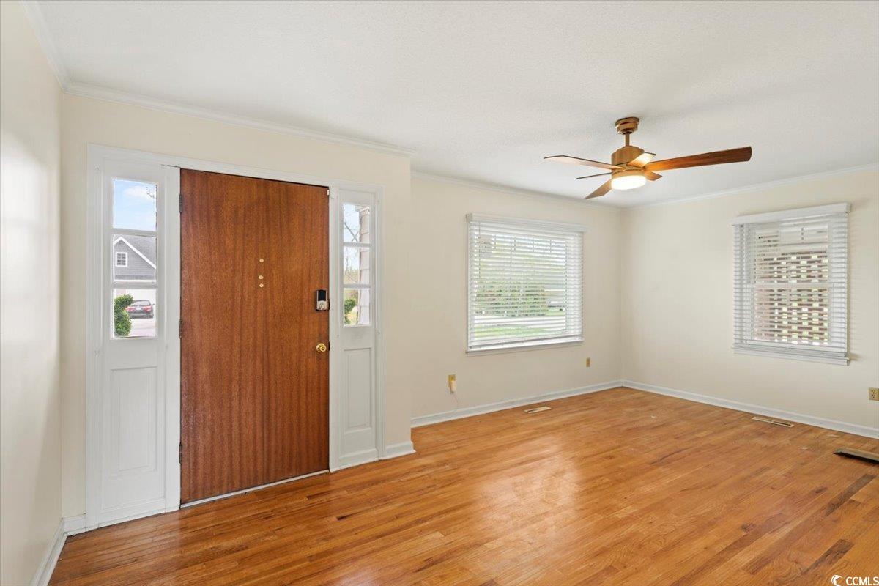






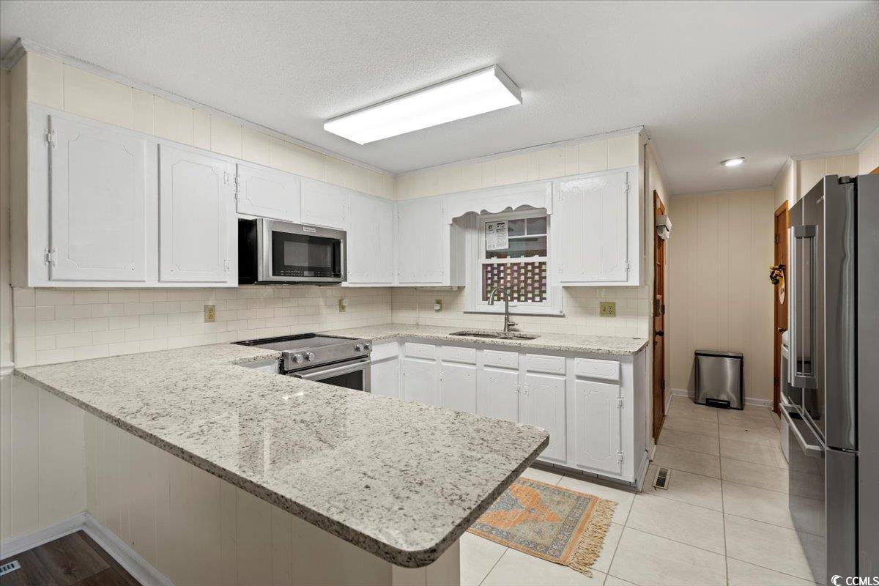









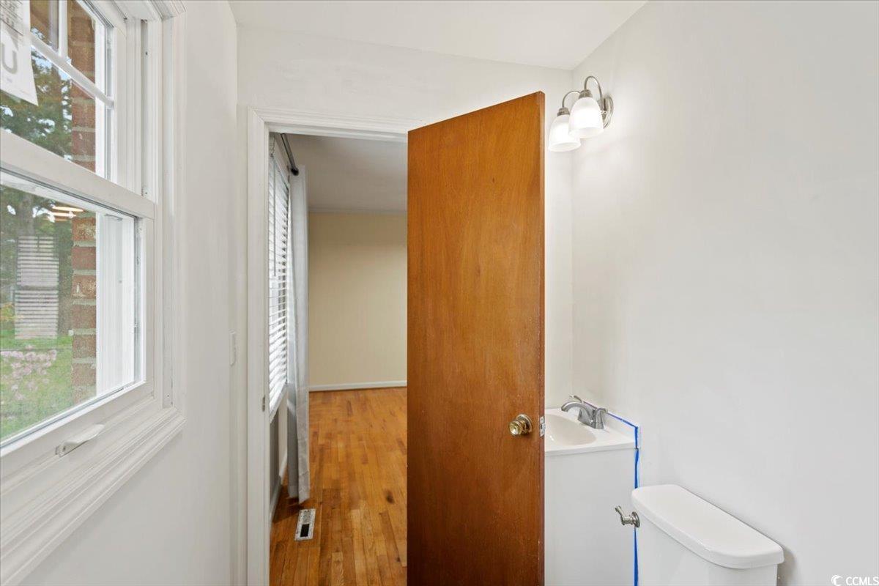


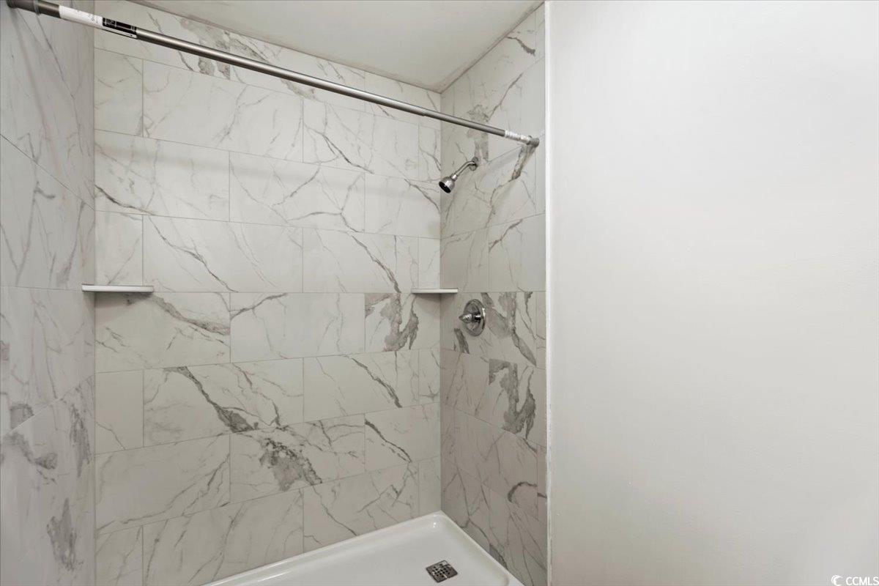









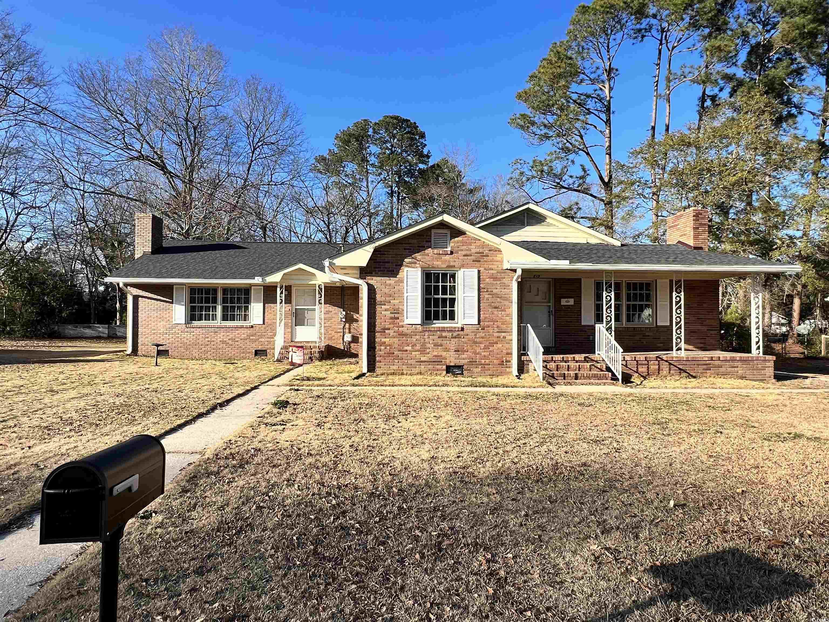
 MLS# 2404711
MLS# 2404711  Provided courtesy of © Copyright 2024 Coastal Carolinas Multiple Listing Service, Inc.®. Information Deemed Reliable but Not Guaranteed. © Copyright 2024 Coastal Carolinas Multiple Listing Service, Inc.® MLS. All rights reserved. Information is provided exclusively for consumers’ personal, non-commercial use,
that it may not be used for any purpose other than to identify prospective properties consumers may be interested in purchasing.
Images related to data from the MLS is the sole property of the MLS and not the responsibility of the owner of this website.
Provided courtesy of © Copyright 2024 Coastal Carolinas Multiple Listing Service, Inc.®. Information Deemed Reliable but Not Guaranteed. © Copyright 2024 Coastal Carolinas Multiple Listing Service, Inc.® MLS. All rights reserved. Information is provided exclusively for consumers’ personal, non-commercial use,
that it may not be used for any purpose other than to identify prospective properties consumers may be interested in purchasing.
Images related to data from the MLS is the sole property of the MLS and not the responsibility of the owner of this website.