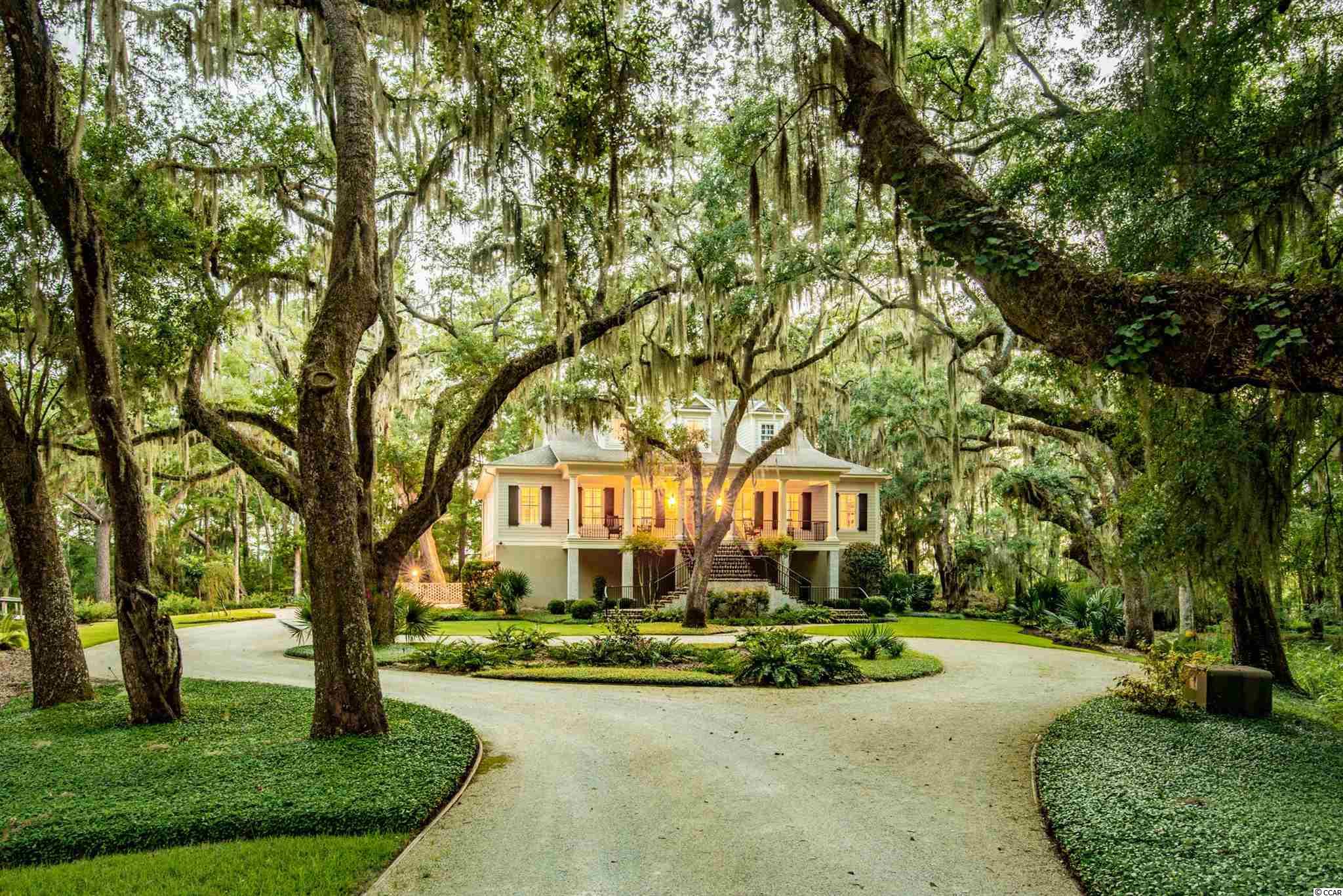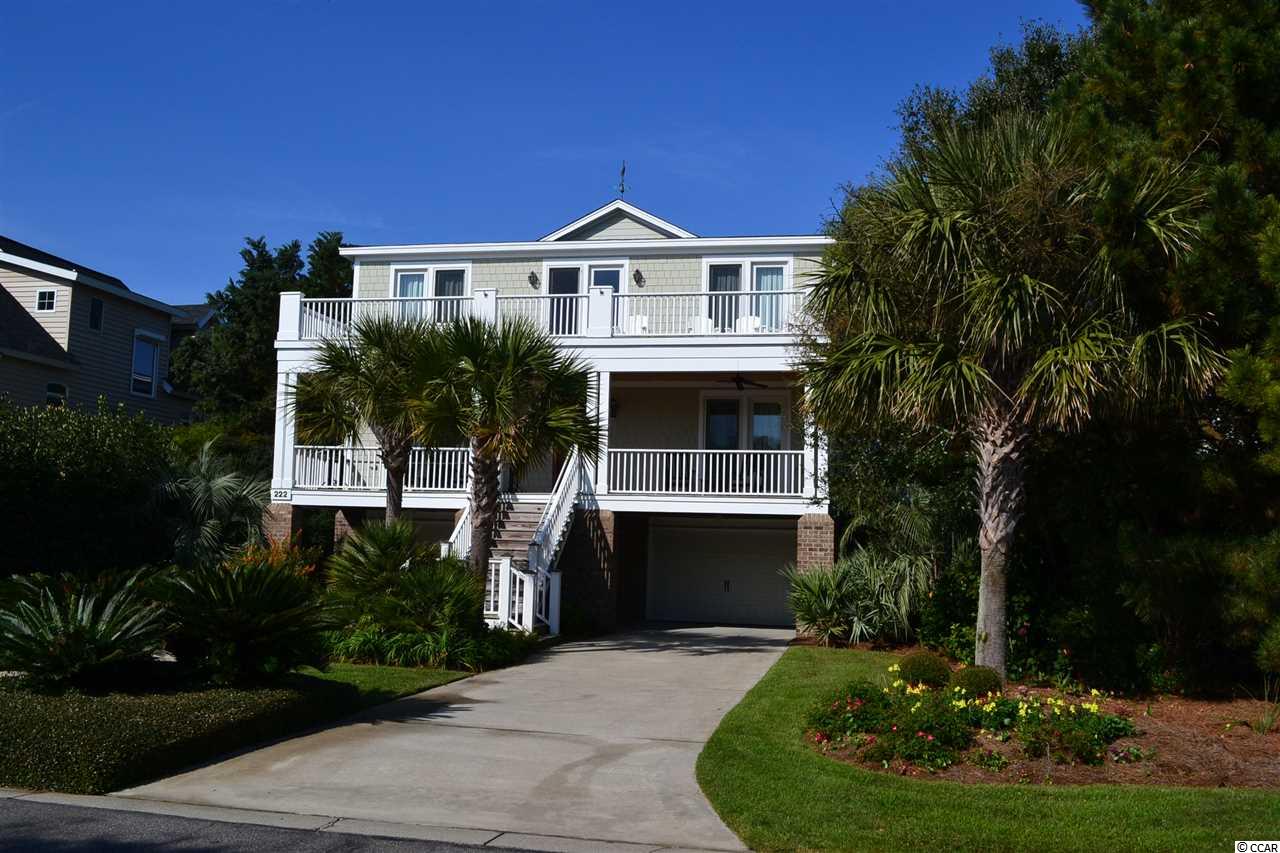Viewing Listing MLS# 2116617
Pawleys Island, SC 29585
- 5Beds
- 5Full Baths
- 1Half Baths
- 5,300SqFt
- 2014Year Built
- 1.75Acres
- MLS# 2116617
- Residential
- Detached
- Sold
- Approx Time on Market5 months, 20 days
- AreaPawleys Island Area-Litchfield Mainland
- CountyGeorgetown
- SubdivisionWillbrook Plantation
Overview
Welcome to The Landing in the Oak Pointe Estates section of Willbrook Plantation. This premier custom-built home sits on 1.75 acres that once housed the plantation barns and warehouses along Oatland Creek. Owners have access to the Intracoastal/Waccamaw River from the private dock. Nestled under moss-covered live oaks that have beautiful up-lighting at night and lush landscaping, this home has it all. Features include Hardi plank and brick exterior, upgraded Andersen windows, elevator to all levels, a gas burning fireplace, Rinnai tankless water heater with a 59-gallon holding tank, 6-inch galvanized gutters, fenced in back yard with a bulkhead, Circa lighting, interior handmade stair rails, Brazilian wood floors, plantation shutters, surround sound throughout, and security system. There is a well for the irrigation system that also works pulling water from the river. The main living area is open with a chef's kitchen that includes a Wolfe range with antique fireback, custom-built soft close cabinets, and Italian countertops. Walk-in Pantry features a built-in desk, wine cooler, and laundry area with plenty of storage. Living area with custom cabinets and gas burning fireplace opens up to the magnificent porch that runs the length of the home with amazing views! Two seating areas along with a dining table make this a perfect spot to enjoy the views, sunsets, and wildlife this location has to offer. The porches have outdoor speakers, 4 water faucets, and TVs. There is also an inviting front porch with rocking chairs. The powder room and wet bar lead into the office. There are spectacular views from every window! The Owners Suite is on the main level complete with custom-built shelves in the closet, a beautiful bathroom with a walk-in shower, tub, and Italian counters. Nice sitting area with doors leading to the porch. Custom window treatments. Upstairs features three ensuite bedrooms with custom tiled bathrooms (two showers and one tub and pedestal sinks). All rooms open to the porch. The Coffee bar is perfect for family and friends. An optional room that could be used for a bedroom, playroom, or climate-controlled storage. The ground level features a large game room, a 600-bottle custom-built wine room that adjoins a sitting room. There is also a mudroom with a bank of cabinets for storage off of the garage complete with a bathroom and shower. An oversized three-car garage has additional room for a golf cart and is complete with a large workbench area and an extra refrigerator. There is a patio with tabby shell columns in the back that leads to the fire pit and a fenced-in backyard. HOA includes access to the oceanfront Litchfield by the Sea Resort. There is a private boat ramp for Oak Pointe Estates homeowners. Do not miss this one!
Sale Info
Listing Date: 07-29-2021
Sold Date: 01-19-2022
Aprox Days on Market:
5 month(s), 20 day(s)
Listing Sold:
2 Year(s), 3 month(s), 1 day(s) ago
Asking Price: $1,850,000
Selling Price: $1,725,000
Price Difference:
Reduced By $125,000
Agriculture / Farm
Grazing Permits Blm: ,No,
Horse: No
Grazing Permits Forest Service: ,No,
Grazing Permits Private: ,No,
Irrigation Water Rights: ,No,
Farm Credit Service Incl: ,No,
Crops Included: ,No,
Association Fees / Info
Hoa Frequency: Monthly
Hoa Fees: 354
Hoa: 1
Hoa Includes: AssociationManagement, CommonAreas, Pools, RecreationFacilities, Security
Community Features: Beach, BoatFacilities, Clubhouse, GolfCartsOK, Gated, PrivateBeach, RecreationArea, TennisCourts, Golf, LongTermRentalAllowed, Pool
Assoc Amenities: BeachRights, BoatRamp, Clubhouse, Gated, OwnerAllowedGolfCart, PrivateMembership, PetRestrictions, Security, TennisCourts
Bathroom Info
Total Baths: 6.00
Halfbaths: 1
Fullbaths: 5
Bedroom Info
Beds: 5
Building Info
New Construction: No
Levels: ThreeOrMore
Year Built: 2014
Mobile Home Remains: ,No,
Zoning: RES
Style: Other
Construction Materials: HardiPlankType
Buyer Compensation
Exterior Features
Spa: No
Patio and Porch Features: RearPorch, FrontPorch, Patio, Porch, Screened
Pool Features: Community, OutdoorPool
Foundation: Raised
Exterior Features: Dock, Fence, SprinklerIrrigation, Porch, Patio
Financial
Lease Renewal Option: ,No,
Garage / Parking
Parking Capacity: 6
Garage: Yes
Carport: No
Parking Type: Attached, ThreeCarGarage, Garage, GarageDoorOpener
Open Parking: No
Attached Garage: Yes
Garage Spaces: 3
Green / Env Info
Interior Features
Floor Cover: Tile, Wood
Fireplace: Yes
Laundry Features: WasherHookup
Furnished: Unfurnished
Interior Features: Elevator, Fireplace, BreakfastBar, BedroomonMainLevel, EntranceFoyer, KitchenIsland, StainlessSteelAppliances, SolidSurfaceCounters
Appliances: Dishwasher, Microwave, Range, Refrigerator
Lot Info
Lease Considered: ,No,
Lease Assignable: ,No,
Acres: 1.75
Land Lease: No
Lot Description: Item1orMoreAcres, NearGolfCourse, StreamCreek
Misc
Pool Private: No
Pets Allowed: OwnerOnly, Yes
Offer Compensation
Other School Info
Property Info
County: Georgetown
View: No
Senior Community: No
Stipulation of Sale: None
View: MarshView
Property Sub Type Additional: Detached
Property Attached: No
Security Features: GatedCommunity, SecurityService
Disclosures: CovenantsRestrictionsDisclosure,SellerDisclosure
Rent Control: No
Construction: Resale
Room Info
Basement: ,No,
Sold Info
Sold Date: 2022-01-19T00:00:00
Sqft Info
Building Sqft: 9000
Living Area Source: Appraiser
Sqft: 5300
Tax Info
Unit Info
Utilities / Hvac
Heating: Central, Electric
Cooling: CentralAir
Electric On Property: No
Cooling: Yes
Utilities Available: CableAvailable, ElectricityAvailable, SewerAvailable, WaterAvailable
Heating: Yes
Water Source: Public
Waterfront / Water
Waterfront: No
Waterfront Features: Creek, DockAccess
Courtesy of The Litchfield Company Re - Cell: 843-979-5380


 MLS# 1509073
MLS# 1509073  Provided courtesy of © Copyright 2024 Coastal Carolinas Multiple Listing Service, Inc.®. Information Deemed Reliable but Not Guaranteed. © Copyright 2024 Coastal Carolinas Multiple Listing Service, Inc.® MLS. All rights reserved. Information is provided exclusively for consumers’ personal, non-commercial use,
that it may not be used for any purpose other than to identify prospective properties consumers may be interested in purchasing.
Images related to data from the MLS is the sole property of the MLS and not the responsibility of the owner of this website.
Provided courtesy of © Copyright 2024 Coastal Carolinas Multiple Listing Service, Inc.®. Information Deemed Reliable but Not Guaranteed. © Copyright 2024 Coastal Carolinas Multiple Listing Service, Inc.® MLS. All rights reserved. Information is provided exclusively for consumers’ personal, non-commercial use,
that it may not be used for any purpose other than to identify prospective properties consumers may be interested in purchasing.
Images related to data from the MLS is the sole property of the MLS and not the responsibility of the owner of this website.