Viewing Listing MLS# 2123208
Myrtle Beach, SC 29579
- 4Beds
- 3Full Baths
- N/AHalf Baths
- 2,375SqFt
- 2016Year Built
- 0.14Acres
- MLS# 2123208
- Residential
- Detached
- Sold
- Approx Time on Market4 months, 19 days
- AreaMyrtle Beach Area--Carolina Forest
- CountyHorry
- SubdivisionBerkshire Forest-Carolina Forest
Overview
MOVE IN READY 4 bed 3 bath 2,375 heated sqft plus bonus flex room, Carolina room, and attached 2 car garage. Natural Gas Community, original owner. This well maintained and meticulously cared for open style floor plan was built in 2016 and on a quiet cul-de-sac lot. Wonderful curb appeal with concrete curbscapes bordering around your front patio that was freshly mulched and manicured. As you walk through the front door, you are greeted by wood floors throughout the main living areas downstairs and stylish board and batten half wall as it leads you into your new home. Flex room in the front of the home has many uses or can be utilized as a formal dining room. Large open kitchen featuring all stainless-steel appliances, gas oven and range, granite counter tops with work island and seating, upgraded cabinets, LED recessed can lighting, and oversized 3x12 glass subway tile backsplash. The master bedroom features tray ceilings, walk in closet, bathroom with double vanity and tiled walk-in shower. Two additional bedrooms down the hall share a full bathroom downstairs. Upstairs you have a true 4th bedroom/guest suite and private full bath and walk in closet with access to the walk-in attic storage. The exterior of this home has so many upgrades to list all Ring doorbell installed, whole house gutters, storm door on front to provide tons of natural light, 20x22.5 ft extended back patio with built in fire pit overlooking private berm, large garden for fruits, vegetables and flowers, mature red maple tree in yard provides wonderful afternoon shade, 5 zone irrigation with RainBird remote app to control anywhere from your phone. Irrigation is set up where the garden has its own specific zone as well. Enjoy the privacy in your back yard knowing no homes will ever be built directly behind you! The home is located near the front of the neighborhood, making it a walkable or short bike ride to River Oaks Elementary School. HVAC system has received routine maintenance and last serviced July 2021. Dryer vents were just cleaned out in August 2021. House exterior professional pressure washed Oct 2021. Carpets professionally cleaned Oct 2021. Management company for HOA is AAM. 32 Acre Lake for kayaking/canoeing, 2 large community pools, a lazy river, entertaining splash pad for the children, fitness center, recreation center, tennis courts, pickle ball courts, basketball court, dog park, and more. Great location close to all Myrtle Beach has to offer: Minutes from the beach, golf courses, dining, entertainment, and highly rated schools. ** Square footage is approximate and not guaranteed. The buyer is responsible for verification. **
Sale Info
Listing Date: 10-15-2021
Sold Date: 03-07-2022
Aprox Days on Market:
4 month(s), 19 day(s)
Listing Sold:
2 Year(s), 1 month(s), 16 day(s) ago
Asking Price: $415,000
Selling Price: $389,500
Price Difference:
Reduced By $5,500
Agriculture / Farm
Grazing Permits Blm: ,No,
Horse: No
Grazing Permits Forest Service: ,No,
Grazing Permits Private: ,No,
Irrigation Water Rights: ,No,
Farm Credit Service Incl: ,No,
Crops Included: ,No,
Association Fees / Info
Hoa Frequency: Monthly
Hoa Fees: 103
Hoa: 1
Hoa Includes: CommonAreas, LegalAccounting, Pools, RecreationFacilities, Trash
Community Features: Clubhouse, GolfCartsOK, RecreationArea, TennisCourts, LongTermRentalAllowed, Pool
Assoc Amenities: Clubhouse, OwnerAllowedGolfCart, OwnerAllowedMotorcycle, PetRestrictions, TennisCourts
Bathroom Info
Total Baths: 3.00
Fullbaths: 3
Bedroom Info
Beds: 4
Building Info
New Construction: No
Levels: Two
Year Built: 2016
Mobile Home Remains: ,No,
Zoning: Res
Style: Ranch
Construction Materials: VinylSiding
Builders Name: Compton
Builder Model: Pulte
Buyer Compensation
Exterior Features
Spa: No
Patio and Porch Features: FrontPorch, Patio
Pool Features: Community, OutdoorPool
Foundation: Slab
Exterior Features: SprinklerIrrigation, Patio
Financial
Lease Renewal Option: ,No,
Garage / Parking
Parking Capacity: 4
Garage: Yes
Carport: No
Parking Type: Attached, Garage, TwoCarGarage, GarageDoorOpener
Open Parking: No
Attached Garage: Yes
Garage Spaces: 2
Green / Env Info
Interior Features
Floor Cover: Carpet, Tile, Wood
Door Features: StormDoors
Fireplace: No
Laundry Features: WasherHookup
Furnished: Unfurnished
Interior Features: Attic, PermanentAtticStairs, WindowTreatments, BedroomonMainLevel, KitchenIsland, StainlessSteelAppliances
Appliances: Dishwasher, Disposal, Microwave, Range, Refrigerator, Dryer, Washer
Lot Info
Lease Considered: ,No,
Lease Assignable: ,No,
Acres: 0.14
Lot Size: 120x52x120x52
Land Lease: No
Lot Description: Rectangular
Misc
Pool Private: No
Pets Allowed: OwnerOnly, Yes
Offer Compensation
Other School Info
Property Info
County: Horry
View: No
Senior Community: No
Stipulation of Sale: None
Property Sub Type Additional: Detached
Property Attached: No
Security Features: SmokeDetectors
Disclosures: CovenantsRestrictionsDisclosure,SellerDisclosure
Rent Control: No
Construction: Resale
Room Info
Basement: ,No,
Sold Info
Sold Date: 2022-03-07T00:00:00
Sqft Info
Building Sqft: 2772
Living Area Source: PublicRecords
Sqft: 2375
Tax Info
Unit Info
Utilities / Hvac
Heating: Central
Cooling: CentralAir
Electric On Property: No
Cooling: Yes
Utilities Available: CableAvailable, ElectricityAvailable, NaturalGasAvailable, PhoneAvailable, SewerAvailable, UndergroundUtilities, WaterAvailable
Heating: Yes
Water Source: Public
Waterfront / Water
Waterfront: No
Directions
From River Oaks Dr, turn into Berkshire Forest using Augusta Plantation Dr. Make a left at the stop sign before the school onto Brentford Pl. Make 2nd right onto Loddin Ave. Take 1st right onto Chesterwood Dr and a quick left onto Byrom Rd. Turn right at the stop sign onto Eton St. House is down on the left near end of cul-de-sac. 2865 Eton StCourtesy of Cb Sea Coast Advantage Cf - Main Line: 843-903-4400
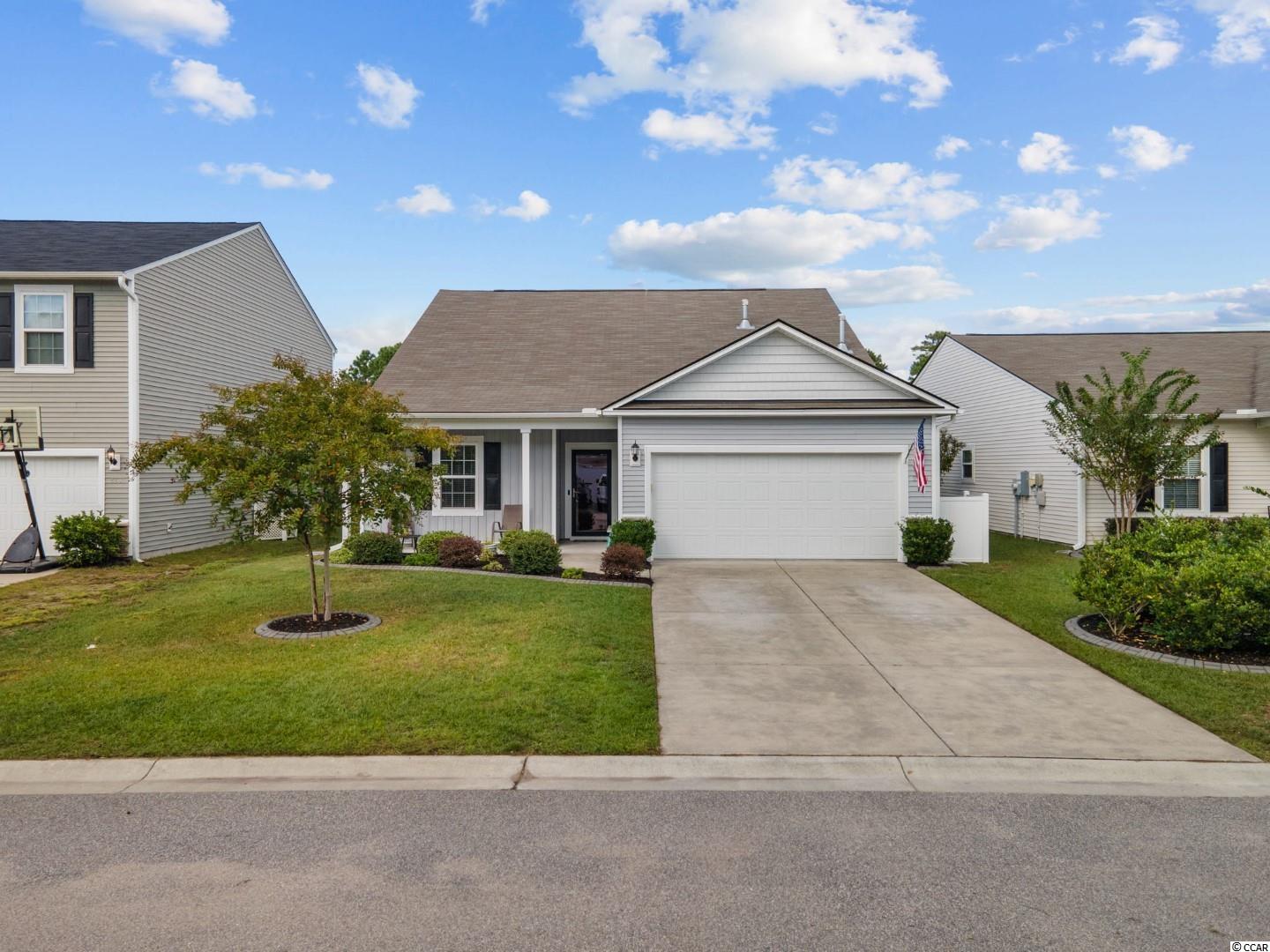
 MLS# 922424
MLS# 922424 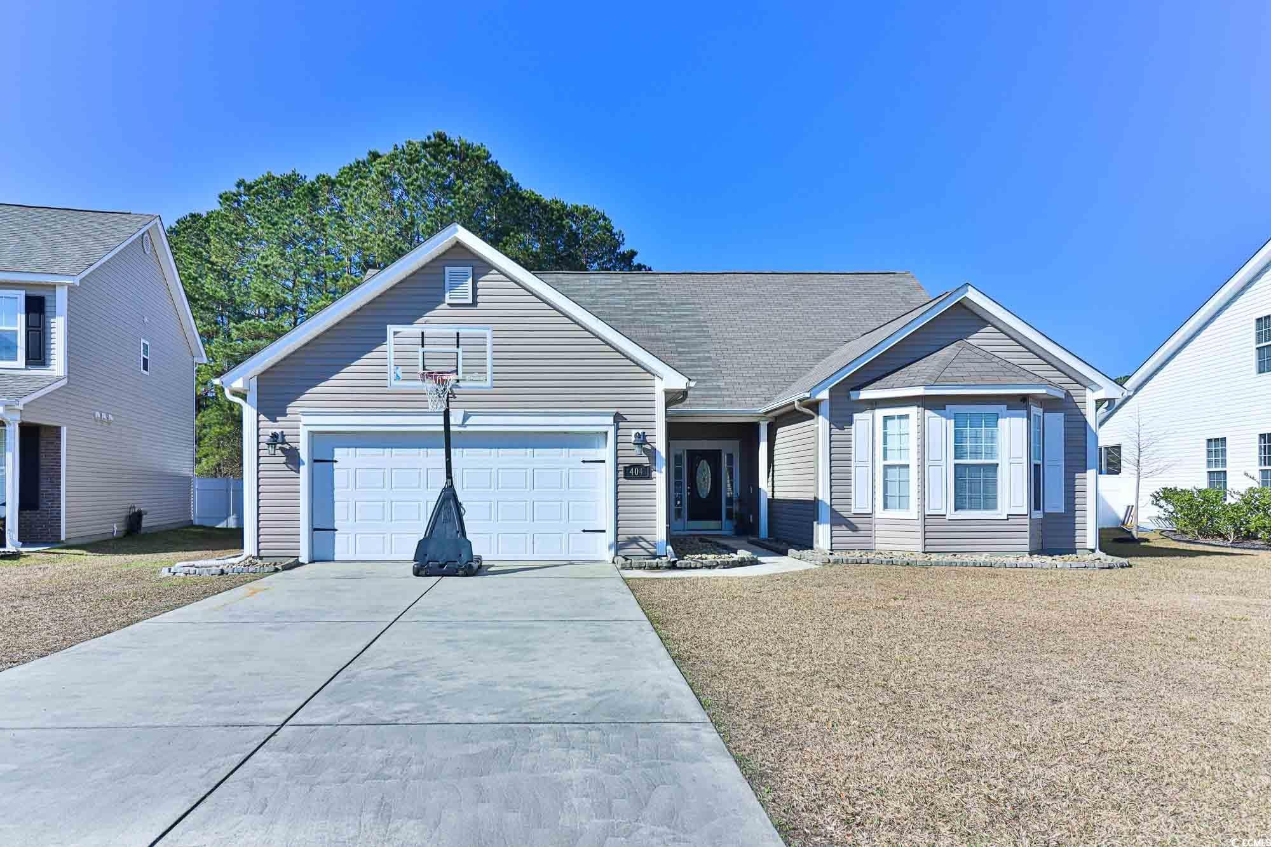
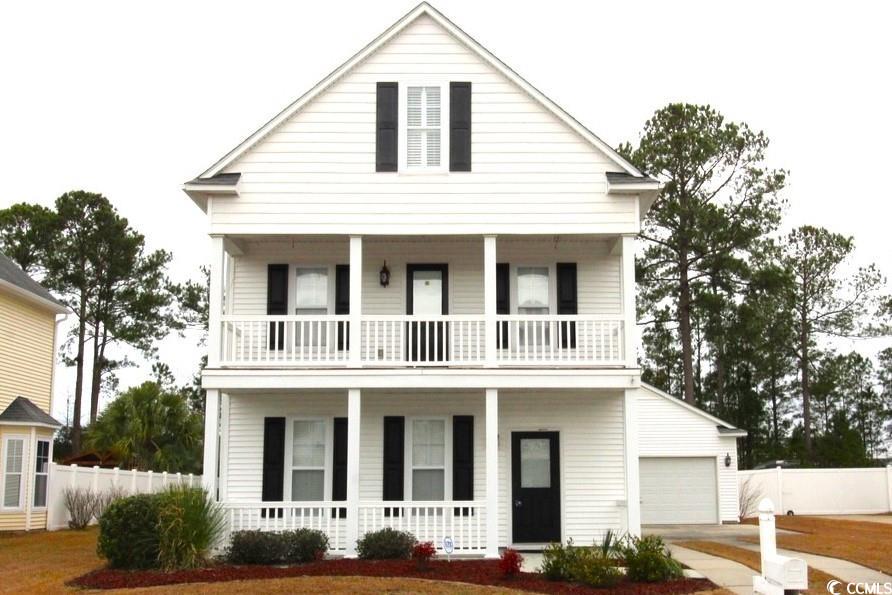
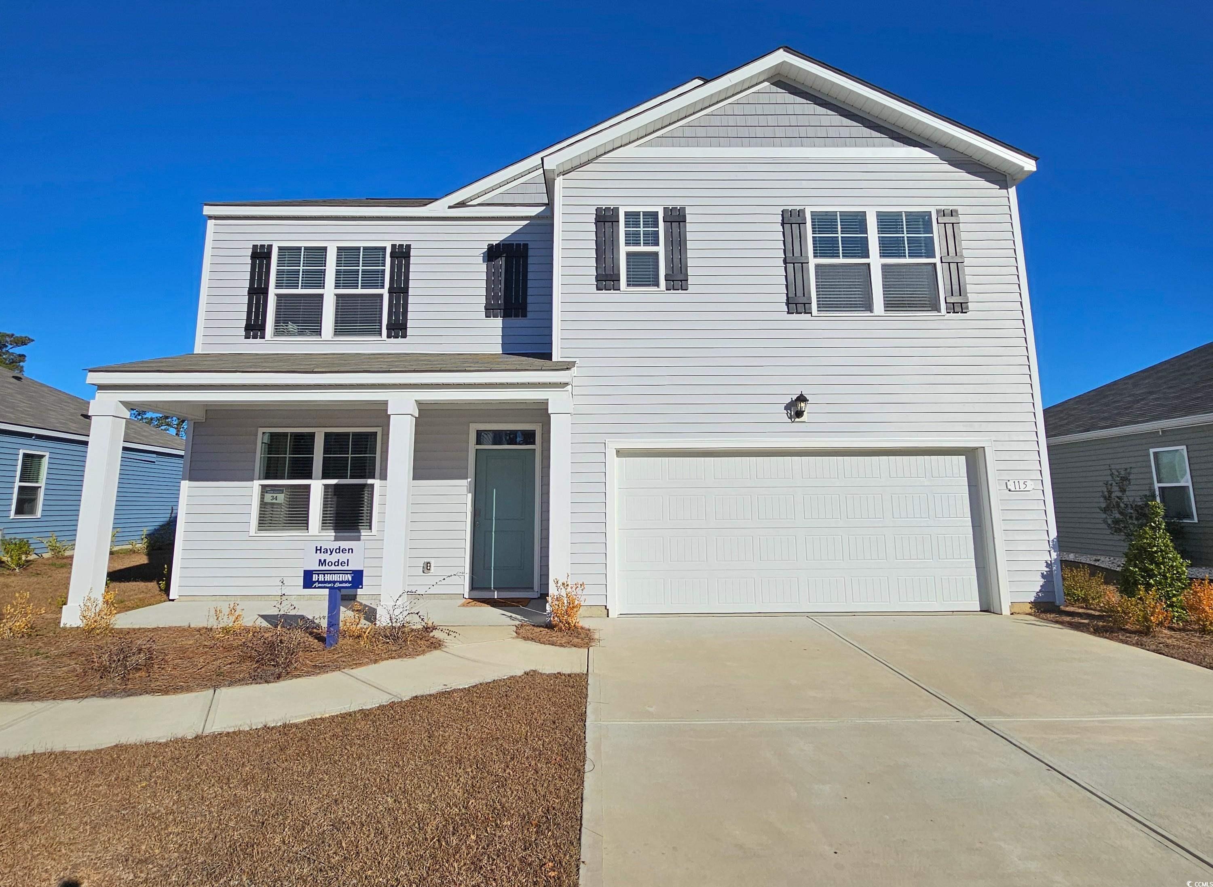
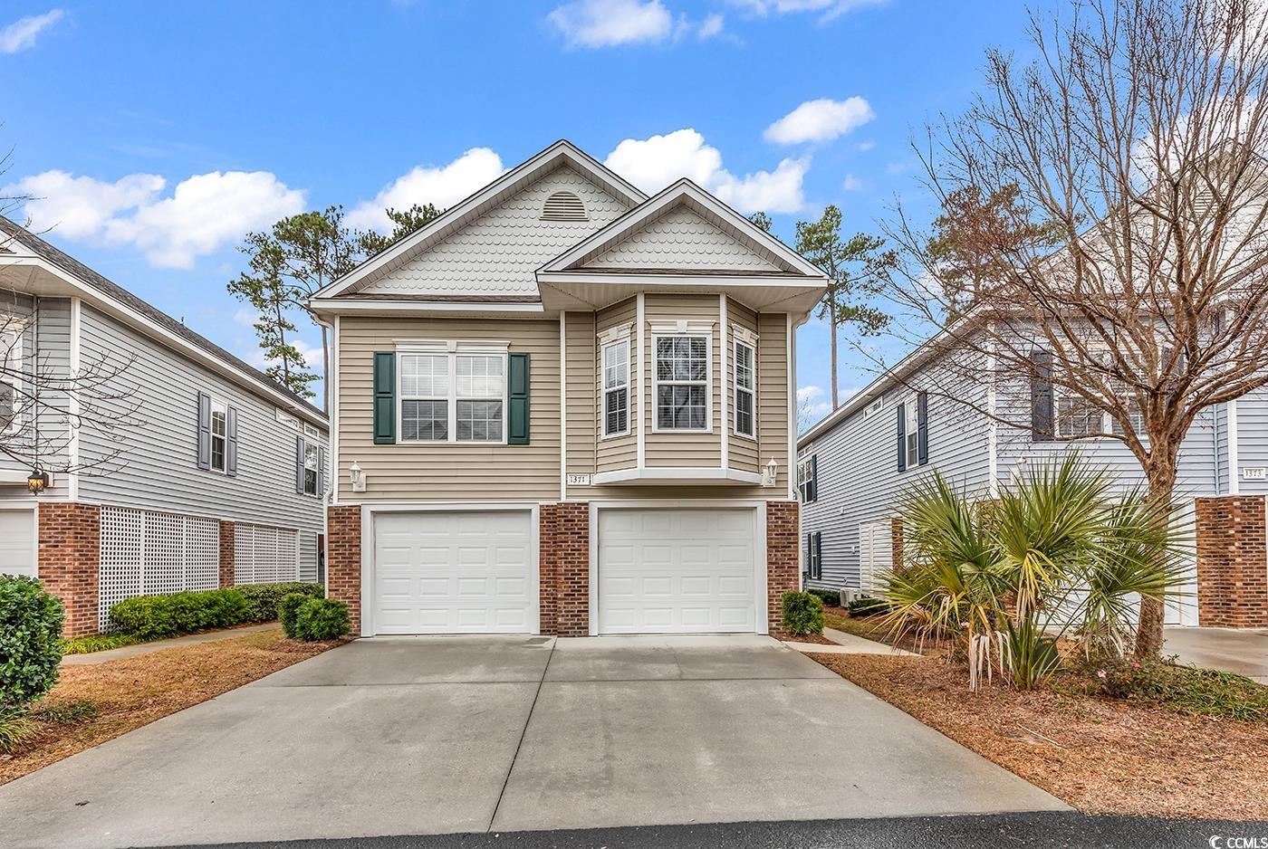
 Provided courtesy of © Copyright 2024 Coastal Carolinas Multiple Listing Service, Inc.®. Information Deemed Reliable but Not Guaranteed. © Copyright 2024 Coastal Carolinas Multiple Listing Service, Inc.® MLS. All rights reserved. Information is provided exclusively for consumers’ personal, non-commercial use,
that it may not be used for any purpose other than to identify prospective properties consumers may be interested in purchasing.
Images related to data from the MLS is the sole property of the MLS and not the responsibility of the owner of this website.
Provided courtesy of © Copyright 2024 Coastal Carolinas Multiple Listing Service, Inc.®. Information Deemed Reliable but Not Guaranteed. © Copyright 2024 Coastal Carolinas Multiple Listing Service, Inc.® MLS. All rights reserved. Information is provided exclusively for consumers’ personal, non-commercial use,
that it may not be used for any purpose other than to identify prospective properties consumers may be interested in purchasing.
Images related to data from the MLS is the sole property of the MLS and not the responsibility of the owner of this website.