Viewing Listing MLS# 2211033
Pawleys Island, SC 29585
- 3Beds
- 2Full Baths
- 1Half Baths
- 3,053SqFt
- 2018Year Built
- 0.40Acres
- MLS# 2211033
- Residential
- Detached
- Sold
- Approx Time on Market2 months, 8 days
- AreaPawleys Island Area
- CountyGeorgetown
- SubdivisionHagley Estates
Overview
Appreciation. Appreciation is a simple word that can take on a meaningful journey for its owner and its intended use. For me, that journey was almost spiritual in a way. Having had the opportunity to tour many distinctive and refined homes- this one stood out the most. As if time slowed down just a bit- enough to allow me a special moment. A moment of profound appreciation for this Modern Masterpiece designed and built by Whitney Newman Architects. My appreciation grew more intense as I immersed myself in the vision before me, the time & commitment necessary, the exquisite craftsmanship, the materials and execution, and the place. Like a fine wine, the layers seemed so complex and distinctive, yet somehow they pulled together to leave you with a beautiful finish-one only an enthusiast can appreciate. This modern farmhouse sits on almost half-acre lot draped in Live oaks just minutes from the Inter-Coastal Waterway and the Hagley Boat Landing. Only the most deserving elements were selected and used in constructing this residence. Take a look at some elements: Hardi-Artisan V-Rustic lap siding, Board and Batten, 5v galvalume metal roof, Andersen 400 series casement windows-LOW-E Black Exterior, Andersen A series doors- 12w 4-panel slider. Custom Cast-in-place concrete porch columns and exposed Rafter Tails, and insulated garage door, to name a few. The residence boasts 3 bedrooms, a 2.5 bathroom open floor plan that features an additional study, an additional media room, a second-floor storage bonus room, and a Screen-Eze Breeze back porch with a wood-burning fireplace. Subtle details of exposed trusses throughout the main living area and vaulted ceilings are impressive. The interior and exterior wood-burning fireplaces are a show stopper, wet bar, Butler's Pantry with refrigerator & ice maker, built-in pantry w/ custom cabinetry & butcher block countertops, separate laundry room w/farmhouse utility sink, butcher block countertops, and cabinetry. The kitchen has Pro Jenn Air Appliances, gas range, custom cabinetry to 10 ceiling w/ custom hood, and 10 eat at island/bar. It has polished concrete floors throughout the entire home. Wood Shiplap walls in the main living area w/ other accent walls, solid 7 High-2 panel shaker interior doors, Subway tile in the kitchen, guest bath, and walk-in Master Bath Shower. Granite & Quartzite countertops throughout, Custom Cabinets w/ shaker style cabinet doors, and soft close drawers/doors. Built-ins in the Living Room, Buffet, and Master Closet. You must pay attention to all the details; fixtures, fans, crown molding, baseboards, trim, etc.. Do not just admire this home; make it yours!
Sale Info
Listing Date: 05-18-2022
Sold Date: 07-27-2022
Aprox Days on Market:
2 month(s), 8 day(s)
Listing Sold:
1 Year(s), 8 month(s), 24 day(s) ago
Asking Price: $1,000,000
Selling Price: $925,000
Price Difference:
Reduced By $75,000
Agriculture / Farm
Grazing Permits Blm: ,No,
Horse: No
Grazing Permits Forest Service: ,No,
Grazing Permits Private: ,No,
Irrigation Water Rights: ,No,
Farm Credit Service Incl: ,No,
Crops Included: ,No,
Association Fees / Info
Hoa Frequency: Other
Hoa: No
Community Features: GolfCartsOK
Assoc Amenities: OwnerAllowedGolfCart, OwnerAllowedMotorcycle, PetRestrictions
Bathroom Info
Total Baths: 3.00
Halfbaths: 1
Fullbaths: 2
Bedroom Info
Beds: 3
Building Info
New Construction: No
Levels: One
Year Built: 2018
Mobile Home Remains: ,No,
Zoning: R10
Style: Contemporary
Construction Materials: HardiPlankType
Buyer Compensation
Exterior Features
Spa: No
Patio and Porch Features: RearPorch, Patio, Porch, Screened
Foundation: Slab
Exterior Features: Fence, Porch, Patio
Financial
Lease Renewal Option: ,No,
Garage / Parking
Parking Capacity: 8
Garage: Yes
Carport: No
Parking Type: Attached, Garage, TwoCarGarage, GarageDoorOpener, RVAccessParking
Open Parking: No
Attached Garage: Yes
Garage Spaces: 2
Green / Env Info
Interior Features
Floor Cover: Other
Fireplace: Yes
Laundry Features: WasherHookup
Furnished: Unfurnished
Interior Features: Fireplace, SplitBedrooms, WindowTreatments, BreakfastBar, BedroomonMainLevel, EntranceFoyer, KitchenIsland, StainlessSteelAppliances, SolidSurfaceCounters
Appliances: Dishwasher, Disposal, Microwave, Range, Refrigerator, RangeHood
Lot Info
Lease Considered: ,No,
Lease Assignable: ,No,
Acres: 0.40
Land Lease: No
Lot Description: IrregularLot
Misc
Pool Private: No
Pets Allowed: OwnerOnly, Yes
Offer Compensation
Other School Info
Property Info
County: Georgetown
View: No
Senior Community: No
Stipulation of Sale: None
Property Sub Type Additional: Detached
Property Attached: No
Security Features: SmokeDetectors
Disclosures: SellerDisclosure
Rent Control: No
Construction: Resale
Room Info
Basement: ,No,
Sold Info
Sold Date: 2022-07-27T00:00:00
Sqft Info
Building Sqft: 4284
Living Area Source: PublicRecords
Sqft: 3053
Tax Info
Unit Info
Utilities / Hvac
Heating: Central, Electric, Propane
Cooling: CentralAir
Electric On Property: No
Cooling: Yes
Utilities Available: CableAvailable, ElectricityAvailable, PhoneAvailable, SewerAvailable, UndergroundUtilities, WaterAvailable
Heating: Yes
Water Source: Public
Waterfront / Water
Waterfront: No
Directions
Traveling 17 Bypass S, turn right onto Tyson Drive continue straight onto Hagley Drive. Turn left onto Arcadia Road, turn right onto Clifton Drive. left onto Heather Drive and right onto Woodbourne Lane.Courtesy of Salt Realty
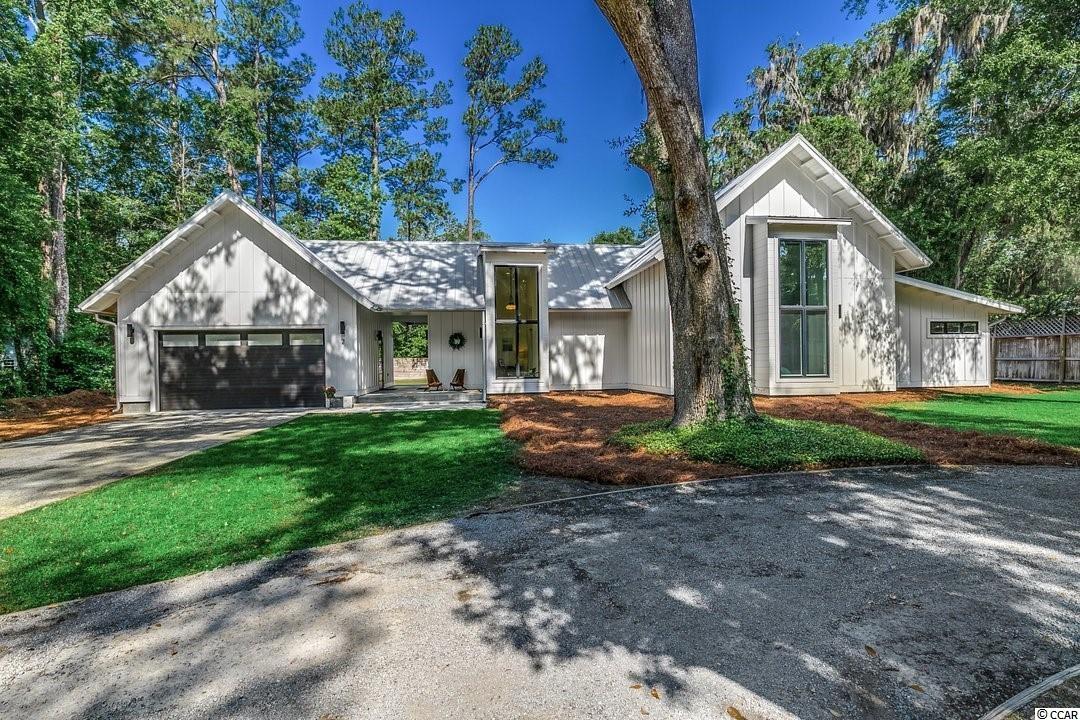
 MLS# 907707
MLS# 907707 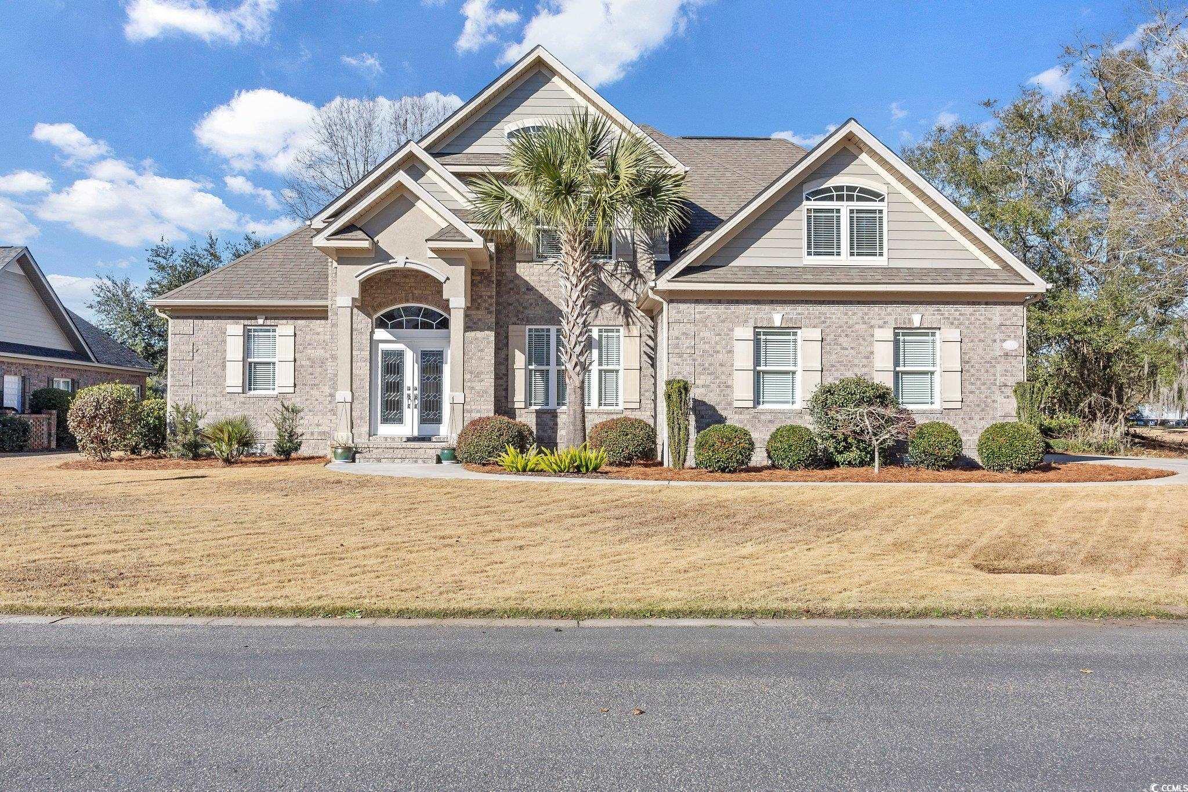
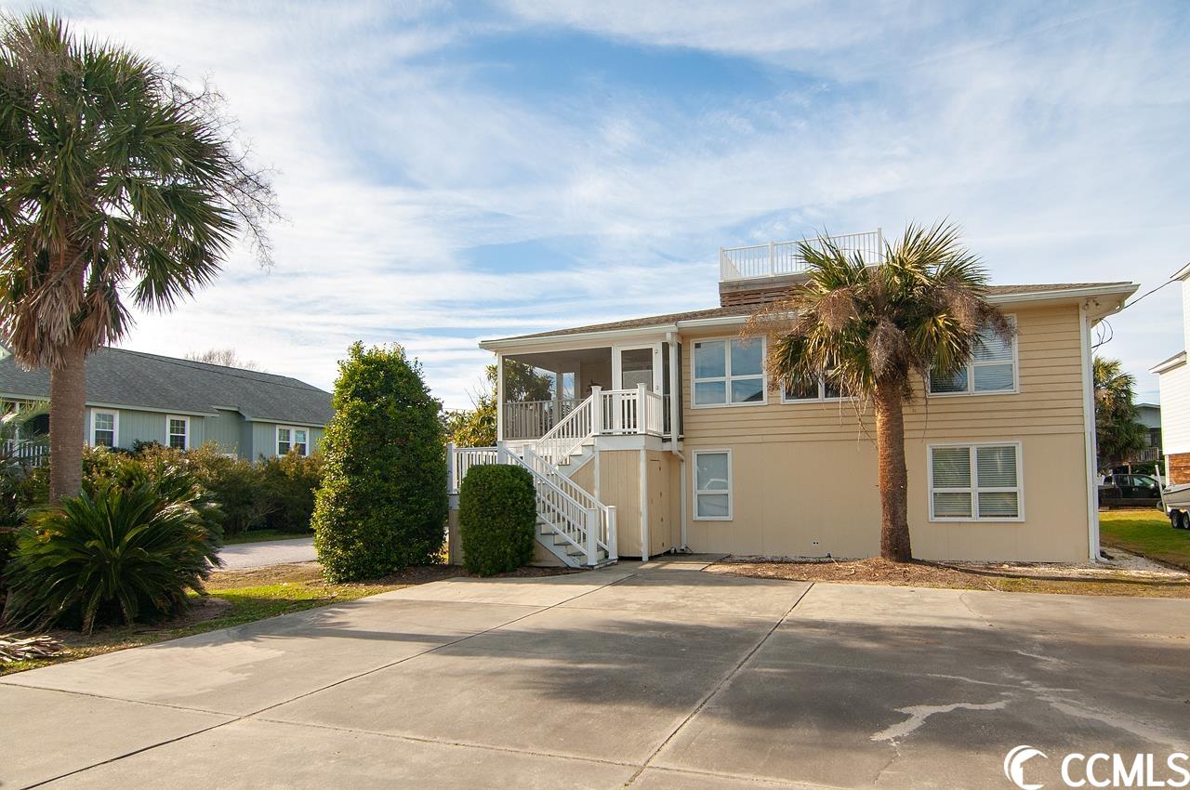
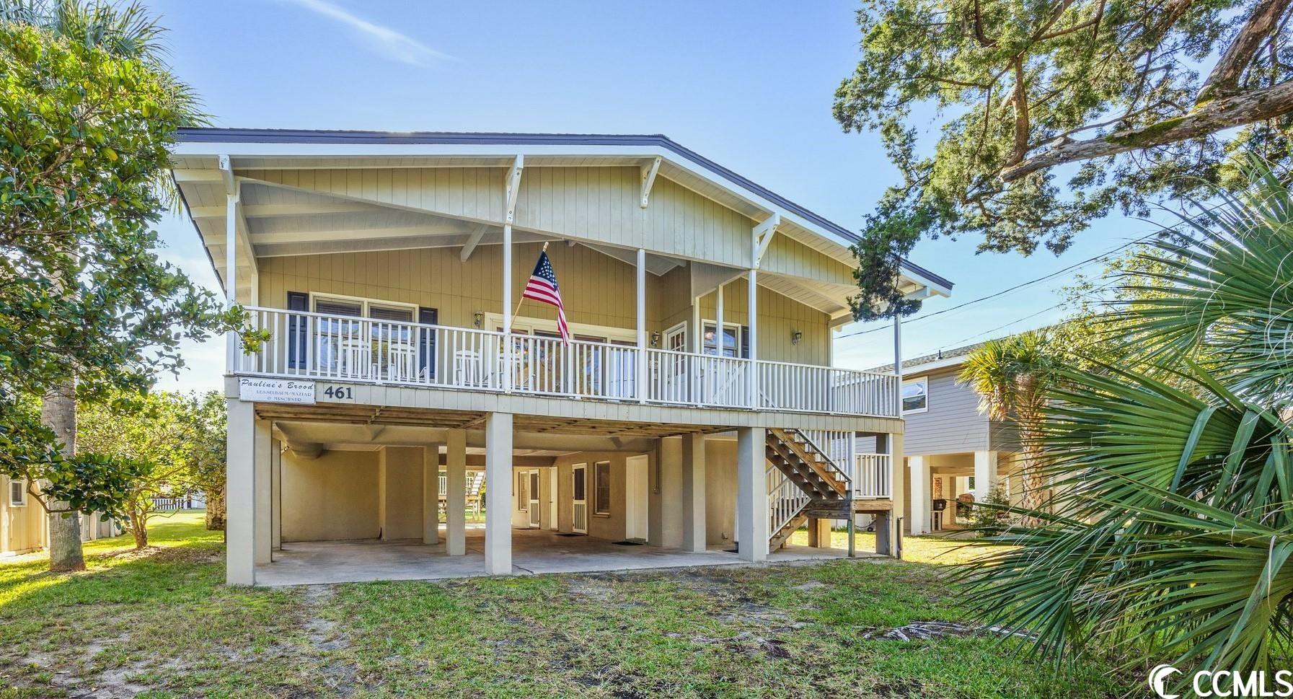
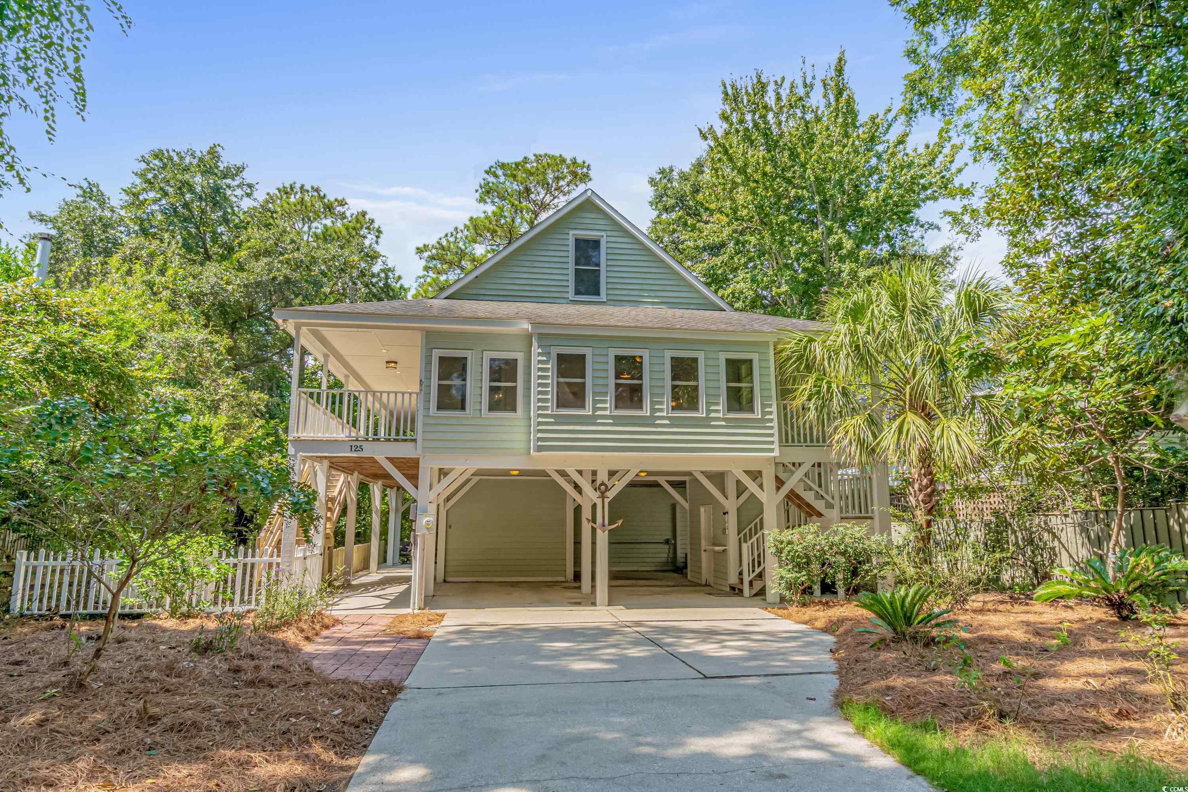
 Provided courtesy of © Copyright 2024 Coastal Carolinas Multiple Listing Service, Inc.®. Information Deemed Reliable but Not Guaranteed. © Copyright 2024 Coastal Carolinas Multiple Listing Service, Inc.® MLS. All rights reserved. Information is provided exclusively for consumers’ personal, non-commercial use,
that it may not be used for any purpose other than to identify prospective properties consumers may be interested in purchasing.
Images related to data from the MLS is the sole property of the MLS and not the responsibility of the owner of this website.
Provided courtesy of © Copyright 2024 Coastal Carolinas Multiple Listing Service, Inc.®. Information Deemed Reliable but Not Guaranteed. © Copyright 2024 Coastal Carolinas Multiple Listing Service, Inc.® MLS. All rights reserved. Information is provided exclusively for consumers’ personal, non-commercial use,
that it may not be used for any purpose other than to identify prospective properties consumers may be interested in purchasing.
Images related to data from the MLS is the sole property of the MLS and not the responsibility of the owner of this website.