Viewing Listing MLS# 2509686
Myrtle Beach, SC 29579
- 4Beds
- 4Full Baths
- 1Half Baths
- 2,632SqFt
- 2020Year Built
- 0.25Acres
- MLS# 2509686
- Residential
- Detached
- Active
- Approx Time on Market3 months, 3 days
- AreaMyrtle Beach Area--Carolina Forest
- CountyHorry
- Subdivision Carolina Waterway Plan
Overview
This is a truly exceptional home with a lot to offer! Key Features: Immaculately Kept and Cared For: Suggests pride of ownership and excellent condition. Picturesque Curb Appeal: Creates a strong first impression. Wonderful Outdoor Kitchen and Living Area: Perfect for entertaining and enjoying the outdoors. Includes a built-in grill, sink, and outdoor fridge on the screened porch. Impressive Lighting: Abundant natural light and well-chosen fixtures enhance the ambiance. Captivating Kitchen: Located off the entrance, suggesting it's a focal point. Custom Coiffured Ceiling in the Family Room: Adds architectural interest and sophistication. Rare Large Ceiling Fan: A unique and potentially striking feature in the family room. Large Primary Bedroom: Offers ample space and comfort. Double Walk-In Closets in Primary Bedroom: Provides generous storage. Spa-Like Bathroom in Primary Suite: Suggests a luxurious and relaxing retreat. 3-Bedroom Ensuites on the Main Level: Offers privacy and convenience for family or guests. Upstairs Ensuite Over the Garage: Provides a separate and private space. Special ""Playroom"" Upstairs: Versatile space for children or adults. Oversized 3-Car Garage: Offers plenty of parking and storage. Screened Porch Overlooking a Well-Kept Pond: Provides a serene outdoor living space with beautiful views. Numerous Extras: Underscores the value and unique aspects of the home that need to be seen to be fully appreciated. Overall Impression: This home is a high-quality property designed for comfortable living and entertaining. The combination of well-appointed interiors, a fantastic outdoor space, and unique features makes it stand out. The mention of ""so many extras"" parlays that the attention to detail and thoughtful additions throughout the home are significant selling points. To truly appreciate this ""one-of-a-kind masterpiece,"" as the description states, a personal viewing would indeed be essential to experience all the details and value it offers
Agriculture / Farm
Grazing Permits Blm: ,No,
Horse: No
Grazing Permits Forest Service: ,No,
Grazing Permits Private: ,No,
Irrigation Water Rights: ,No,
Farm Credit Service Incl: ,No,
Crops Included: ,No,
Association Fees / Info
Hoa Frequency: Monthly
Hoa Fees: 106
Hoa: Yes
Hoa Includes: CommonAreas, Pools, RecreationFacilities, Security
Community Features: BoatFacilities, Clubhouse, GolfCartsOk, Gated, RecreationArea, TennisCourts, LongTermRentalAllowed, Pool
Assoc Amenities: BoatRamp, Clubhouse, Gated, OwnerAllowedGolfCart, OwnerAllowedMotorcycle, PetRestrictions, Security, TennisCourts
Bathroom Info
Total Baths: 5.00
Halfbaths: 1
Fullbaths: 4
Room Features
DiningRoom: FamilyDiningRoom, KitchenDiningCombo, LivingDiningRoom
FamilyRoom: BeamedCeilings, Fireplace
Kitchen: BreakfastBar, KitchenExhaustFan, KitchenIsland, Pantry, StainlessSteelAppliances, SolidSurfaceCounters
Other: BedroomOnMainLevel, EntranceFoyer, InLawFloorplan
Bedroom Info
Beds: 4
Building Info
New Construction: No
Levels: OneAndOneHalf
Year Built: 2020
Mobile Home Remains: ,No,
Zoning: RES
Style: Traditional
Construction Materials: Stucco, WoodFrame
Buyer Compensation
Exterior Features
Spa: No
Patio and Porch Features: RearPorch, Porch, Screened
Pool Features: Community, OutdoorPool
Foundation: Slab
Exterior Features: BuiltInBarbecue, Barbecue, SprinklerIrrigation, OutdoorKitchen, Porch
Financial
Lease Renewal Option: ,No,
Garage / Parking
Parking Capacity: 6
Garage: Yes
Carport: No
Parking Type: Attached, ThreeCarGarage, Garage, GolfCartGarage, GarageDoorOpener
Open Parking: No
Attached Garage: Yes
Garage Spaces: 3
Green / Env Info
Interior Features
Floor Cover: LuxuryVinyl, LuxuryVinylPlank, Tile
Fireplace: Yes
Laundry Features: WasherHookup
Furnished: Unfurnished
Interior Features: Fireplace, SplitBedrooms, BreakfastBar, BedroomOnMainLevel, EntranceFoyer, InLawFloorplan, KitchenIsland, StainlessSteelAppliances, SolidSurfaceCounters
Appliances: Cooktop, Dishwasher, Disposal, Microwave, Range, Refrigerator, RangeHood
Lot Info
Lease Considered: ,No,
Lease Assignable: ,No,
Acres: 0.25
Land Lease: No
Lot Description: OutsideCityLimits, Rectangular, RectangularLot
Misc
Pool Private: No
Pets Allowed: OwnerOnly, Yes
Offer Compensation
Other School Info
Property Info
County: Horry
View: No
Senior Community: No
Stipulation of Sale: None
Habitable Residence: ,No,
Property Sub Type Additional: Detached
Property Attached: No
Security Features: SecuritySystem, GatedCommunity, SmokeDetectors, SecurityService
Disclosures: CovenantsRestrictionsDisclosure,SellerDisclosure
Rent Control: No
Construction: Resale
Room Info
Basement: ,No,
Sold Info
Sqft Info
Building Sqft: 4000
Living Area Source: PublicRecords
Sqft: 2632
Tax Info
Unit Info
Utilities / Hvac
Heating: Central, Electric
Cooling: CentralAir
Electric On Property: No
Cooling: Yes
Heating: Yes
Waterfront / Water
Waterfront: No
Courtesy of Thegrandstrandsalesgroupexp
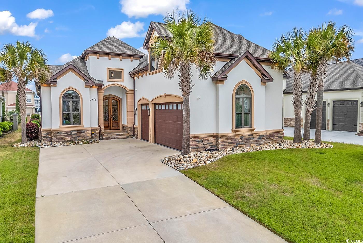
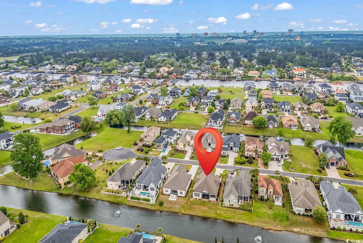
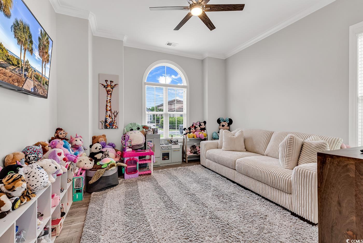
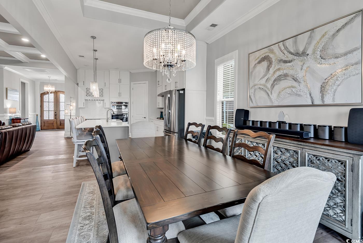
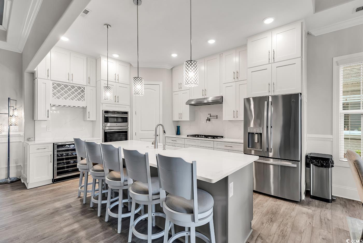
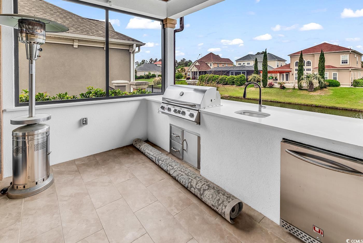
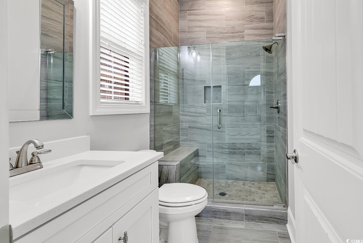
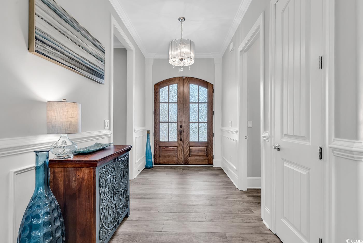
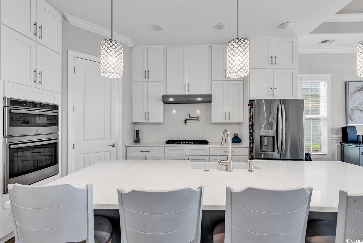
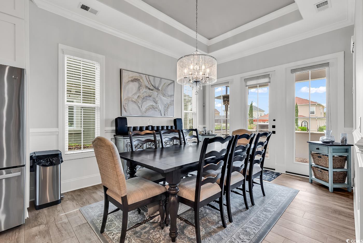
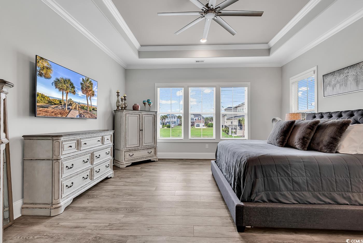
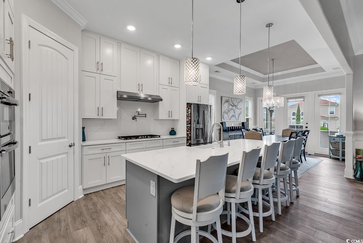
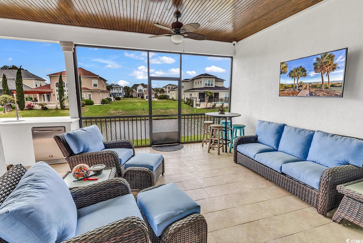
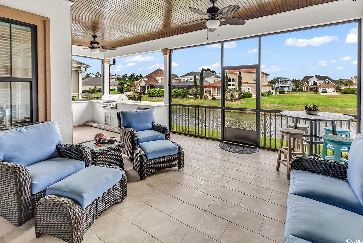
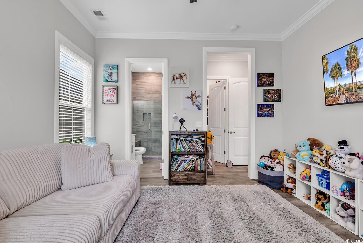
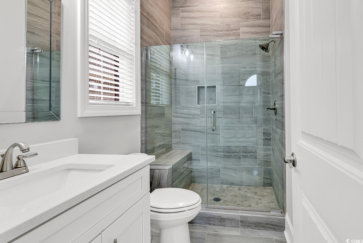
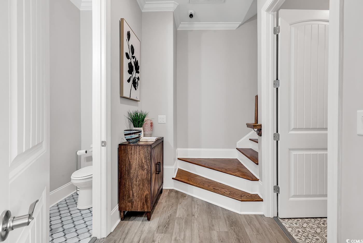
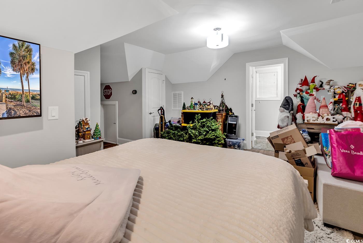
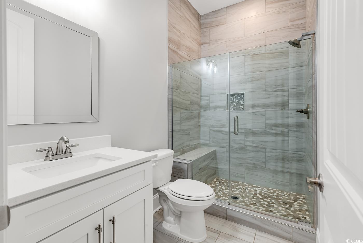
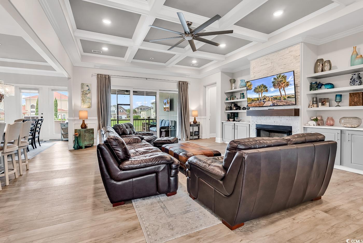
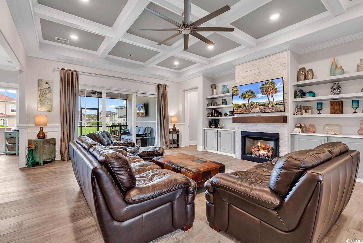
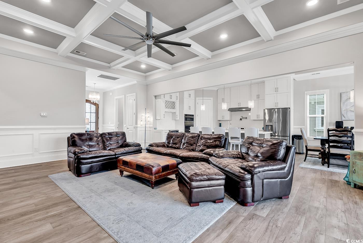
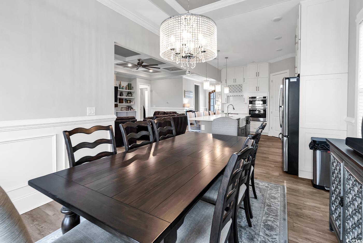
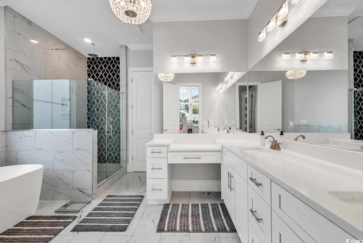
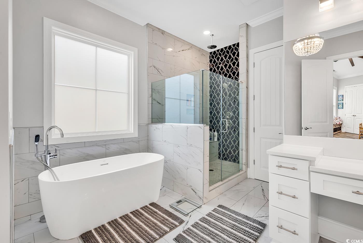
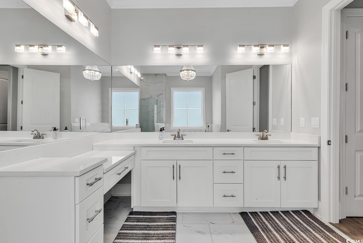
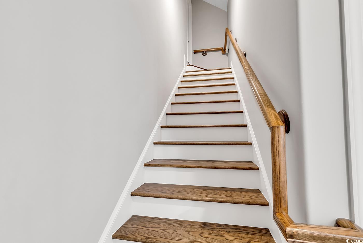
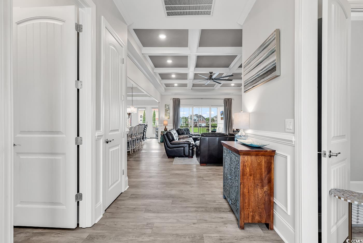
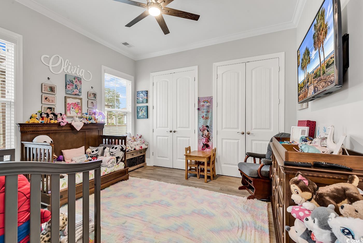
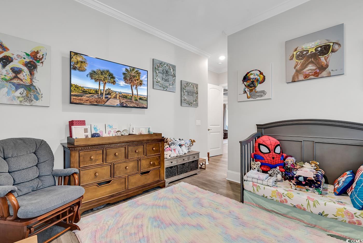
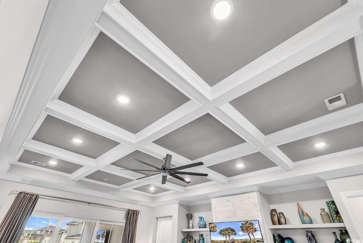
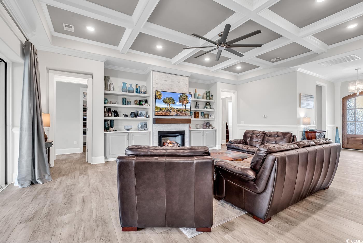
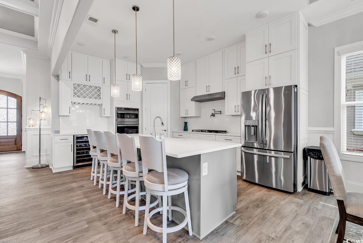
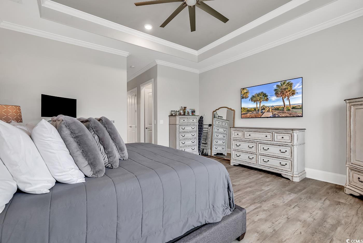
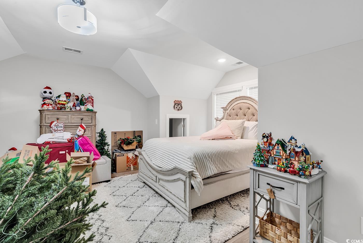
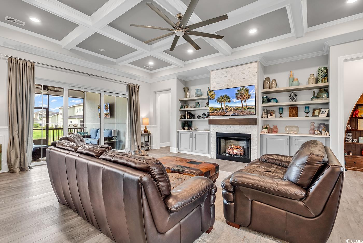
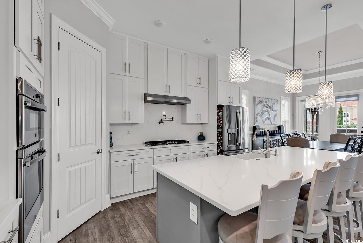
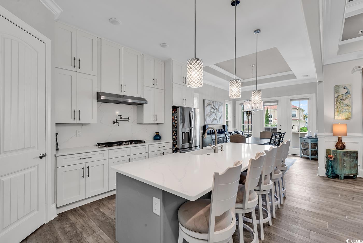
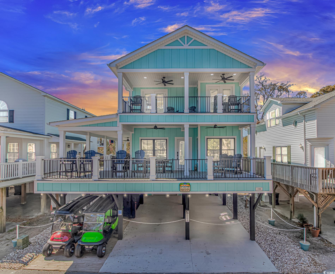
 MLS# 2515108
MLS# 2515108 
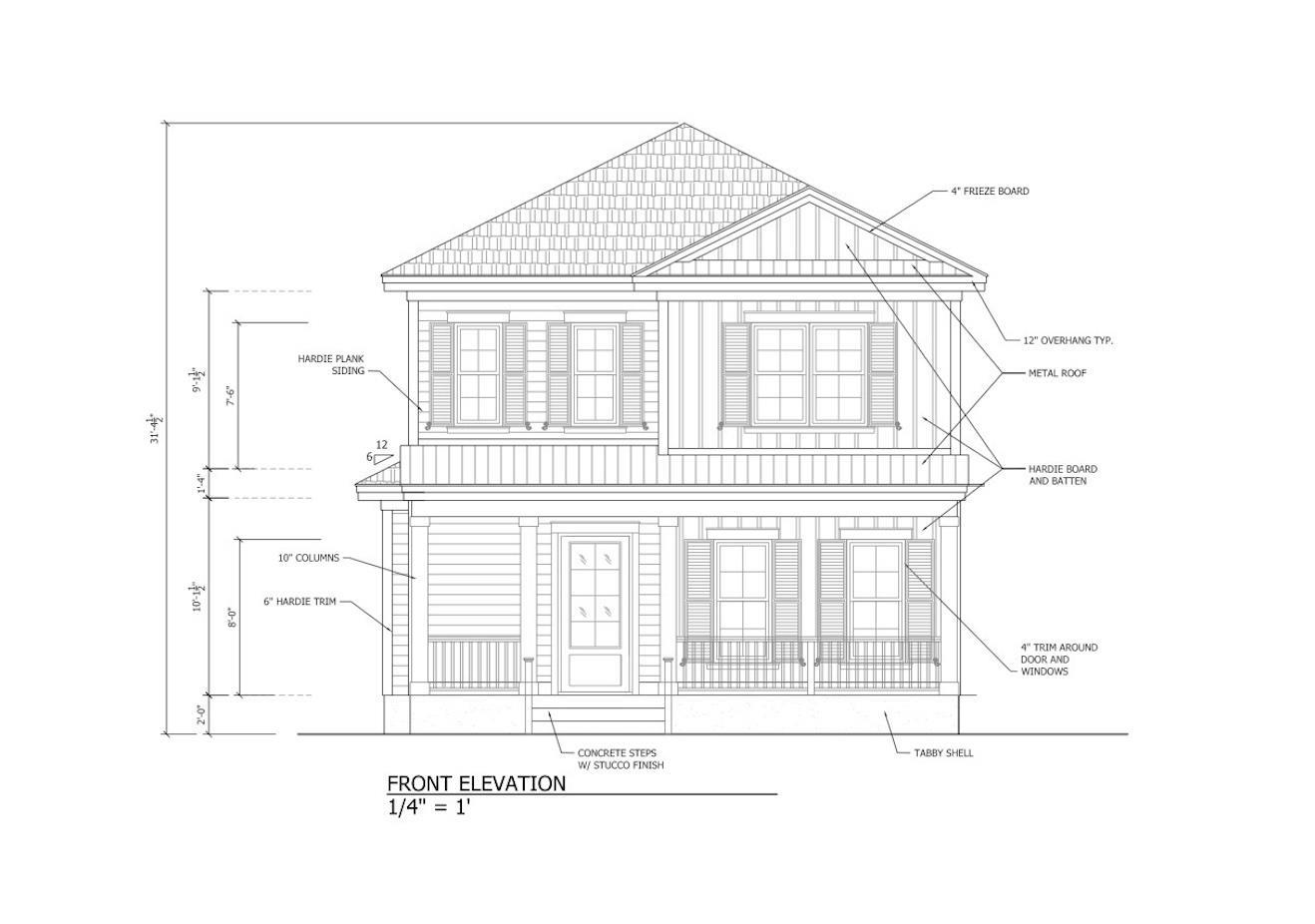


 Provided courtesy of © Copyright 2025 Coastal Carolinas Multiple Listing Service, Inc.®. Information Deemed Reliable but Not Guaranteed. © Copyright 2025 Coastal Carolinas Multiple Listing Service, Inc.® MLS. All rights reserved. Information is provided exclusively for consumers’ personal, non-commercial use, that it may not be used for any purpose other than to identify prospective properties consumers may be interested in purchasing.
Images related to data from the MLS is the sole property of the MLS and not the responsibility of the owner of this website. MLS IDX data last updated on 07-20-2025 6:30 PM EST.
Any images related to data from the MLS is the sole property of the MLS and not the responsibility of the owner of this website.
Provided courtesy of © Copyright 2025 Coastal Carolinas Multiple Listing Service, Inc.®. Information Deemed Reliable but Not Guaranteed. © Copyright 2025 Coastal Carolinas Multiple Listing Service, Inc.® MLS. All rights reserved. Information is provided exclusively for consumers’ personal, non-commercial use, that it may not be used for any purpose other than to identify prospective properties consumers may be interested in purchasing.
Images related to data from the MLS is the sole property of the MLS and not the responsibility of the owner of this website. MLS IDX data last updated on 07-20-2025 6:30 PM EST.
Any images related to data from the MLS is the sole property of the MLS and not the responsibility of the owner of this website.