Viewing Listing MLS# 2512588
Little River, SC 29566
- 3Beds
- 3Full Baths
- N/AHalf Baths
- 1,750SqFt
- 1984Year Built
- Unit 308Unit #
- MLS# 2512588
- Residential
- Condominium
- Active
- Approx Time on Market2 months,
- AreaLittle River Area--North of Hwy 9
- CountyHorry
- Subdivision Coquina Harbour
Overview
Stunning 3 Bedroom, 3 Bath Condo with Exceptional Features** Welcome to this beautifully maintained 3-bedroom, 3-full-bath condo that is truly a gem! Offering a perfect blend of comfort and elegant living, this residence is ideal for both mariners and non-mariners alike. ### Property Highlights: - **Spacious Living**: With over 2,100 square feet of living space, this condo provides ample room for relaxation and entertaining. - **Luxurious Interior**: - Enjoy**Plantations shutters on every window and sliding doors**gorgeous coffered ceilings** in the main dining and living areas, creating an inviting and sophisticated atmosphere. - The well-appointed kitchen features **granite countertops** and **stainless steel appliances**, perfect for culinary enthusiasts. - **Bedroom Suites**: - Two roomy bedroom suites, each offering privacy and comfort, along with a welcoming guest bedroom. - **Laundry Convenience**: - A dedicated laundry area off the kitchen is equipped with space for a full-sized washer and dryer, adding convenience to your daily routine. - **Outdoor Living**: - Enjoy over **400 square feet of balcony space**, ideal for grilling and outdoor gatherings. The concrete and steel construction allows for this unique entertainment space which is open air and covered on rainy days. - Easy-close storm shutters on all sliders provide ease of use and protection during coastal storms. - **Breathtaking Views**: - Revel in stunning views of the marsh, intracoastal waterway, and harbor from your expansive balcony. - Gaze at the iconic Little River Lighthouse as you enter, adding to the charm of this coastal residence. ### Membership included: - The condo includes a **42-foot slip membership** for slip L-30, making it a perfect choice for boating enthusiasts. This condo is impeccably maintained and features gorgeous flooring throughout, including new carpets, making it a desirable option for discerning buyers looking for a high-quality living space. **Dont miss this opportunity** to experience the luxury and tranquility this property offers! Schedule your viewing today!
Open House Info
Openhouse Start Time:
Sunday, July 20th, 2025 @ 1:00 PM
Openhouse End Time:
Sunday, July 20th, 2025 @ 3:00 PM
Openhouse Remarks: Beautiful 3 BR 2 BA open floor plan home in the much sought after Hidden Brooke Community in Little River. This 3 Br home stands out as being better than new with the following upgrades: Screened porch with 3 season enclosure, under and over kitchen cabinet lighting, stamped concrete walkway and rear porch, added grilling patio, irrigation and whole house irrigation. The home has much more to see and comes with all the major appliances. Come see this beautiful home on a pond an woods view.
Agriculture / Farm
Grazing Permits Blm: ,No,
Horse: No
Grazing Permits Forest Service: ,No,
Grazing Permits Private: ,No,
Irrigation Water Rights: ,No,
Farm Credit Service Incl: ,No,
Crops Included: ,No,
Association Fees / Info
Hoa Frequency: Monthly
Hoa Fees: 880
Hoa: Yes
Hoa Includes: AssociationManagement, CommonAreas, Insurance, Internet, LegalAccounting, MaintenanceGrounds, PestControl, Phone, Pools, RecreationFacilities, Sewer, Trash, Water
Community Features: BoatSlip, Clubhouse, CableTv, InternetAccess, RecreationArea, LongTermRentalAllowed, Pool
Assoc Amenities: Clubhouse, OwnerAllowedMotorcycle, PetRestrictions, PetsAllowed, BoatSlip, TenantAllowedMotorcycle, Trash, CableTv, Elevators, MaintenanceGrounds
Bathroom Info
Total Baths: 3.00
Fullbaths: 3
Room Features
DiningRoom: BeamedCeilings, LivingDiningRoom
FamilyRoom: CeilingFans
Kitchen: StainlessSteelAppliances, SolidSurfaceCounters
LivingRoom: CeilingFans
Other: EntranceFoyer
Bedroom Info
Beds: 3
Building Info
New Construction: No
Levels: One
Year Built: 1984
Mobile Home Remains: ,No,
Zoning: RC
Style: MidRise
Common Walls: EndUnit
Construction Materials: Stucco
Entry Level: 3
Building Name: D
Buyer Compensation
Exterior Features
Spa: No
Patio and Porch Features: Balcony
Pool Features: Community, InGround, OutdoorPool
Foundation: Crawlspace, Slab
Exterior Features: Balcony, Dock, Elevator, Pool
Financial
Lease Renewal Option: ,No,
Garage / Parking
Garage: No
Carport: No
Parking Type: OneAndOneHalfSpaces
Open Parking: No
Attached Garage: No
Green / Env Info
Green Energy Efficient: Doors, Windows
Interior Features
Floor Cover: Carpet, Tile, Wood
Door Features: InsulatedDoors
Fireplace: No
Laundry Features: WasherHookup
Furnished: Unfurnished
Interior Features: SplitBedrooms, EntranceFoyer, HighSpeedInternet, StainlessSteelAppliances, SolidSurfaceCounters
Appliances: Dishwasher, Disposal, Microwave, Range, Refrigerator
Lot Info
Lease Considered: ,No,
Lease Assignable: ,No,
Acres: 0.00
Land Lease: No
Lot Description: Acreage, LakeFront, OutsideCityLimits, PondOnLot, Wetlands
Misc
Pool Private: Yes
Pets Allowed: OwnerOnly, Yes
Offer Compensation
Other School Info
Property Info
County: Horry
View: Yes
Senior Community: No
Stipulation of Sale: None
Habitable Residence: ,No,
View: Channel, GolfCourse, Lake, Pond, Water, MarshView
Property Sub Type Additional: Condominium
Property Attached: No
Security Features: SmokeDetectors
Disclosures: CovenantsRestrictionsDisclosure,SellerDisclosure
Rent Control: No
Construction: Resale
Room Info
Basement: ,No,
Basement: CrawlSpace
Sold Info
Sqft Info
Building Sqft: 2170
Living Area Source: PublicRecords
Sqft: 1750
Tax Info
Unit Info
Unit: Unit 308
Utilities / Hvac
Heating: Central, Electric, ForcedAir
Cooling: CentralAir
Electric On Property: No
Cooling: Yes
Utilities Available: CableAvailable, ElectricityAvailable, PhoneAvailable, SewerAvailable, UndergroundUtilities, WaterAvailable, HighSpeedInternetAvailable, TrashCollection
Heating: Yes
Water Source: Public
Waterfront / Water
Waterfront: Yes
Waterfront Features: Channel, Pond
Directions
Hwy 17 to Coquina Harbor Dr. Turn in between McDonalds and Circle K gas station. Drive thru the main entrance to COQUINA HARBOUR and stay on Coquina Harbor Dr. until you see Nassau Court on the Rt. The second white with black and yellow trimmed concrete and steel building on the right. The amenity center across from this is the center for only the concrete buildings.Courtesy of Asap Realty, Inc

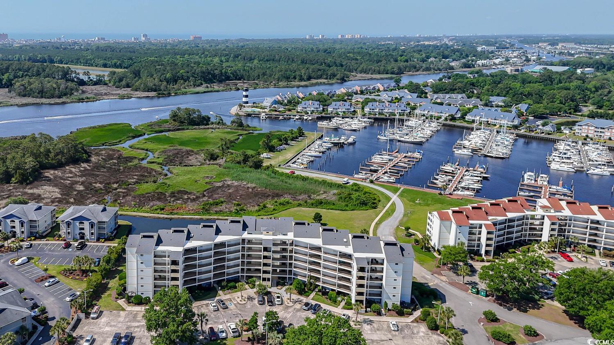


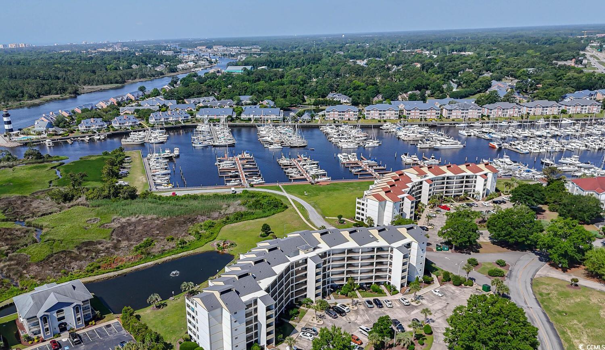


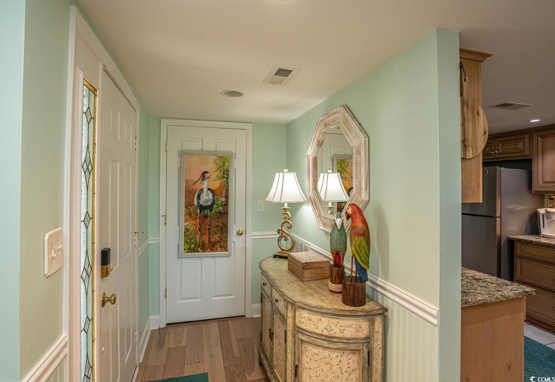
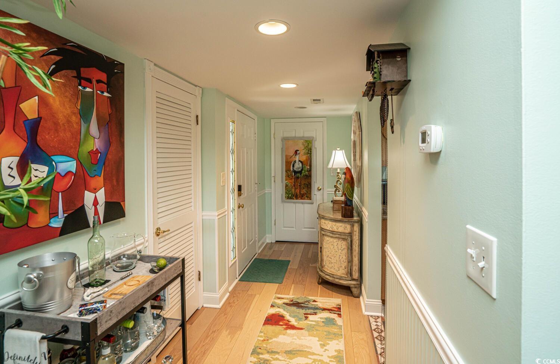
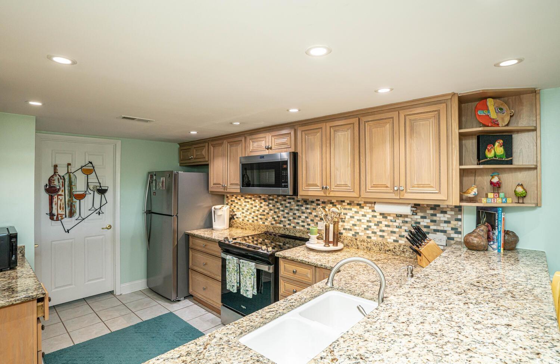
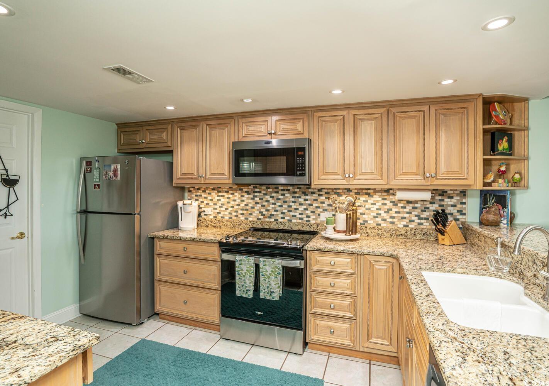
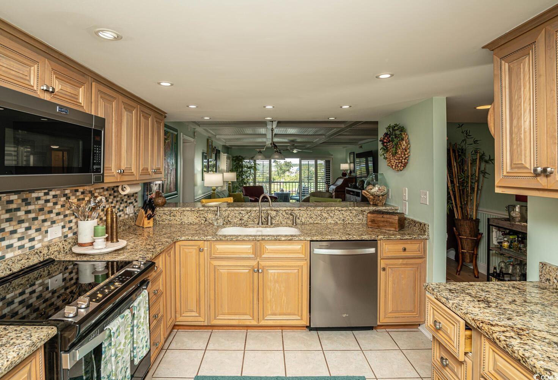
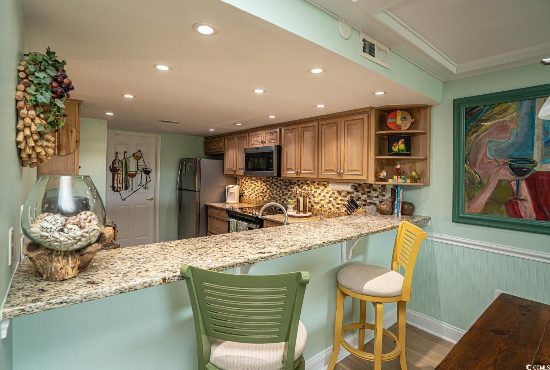
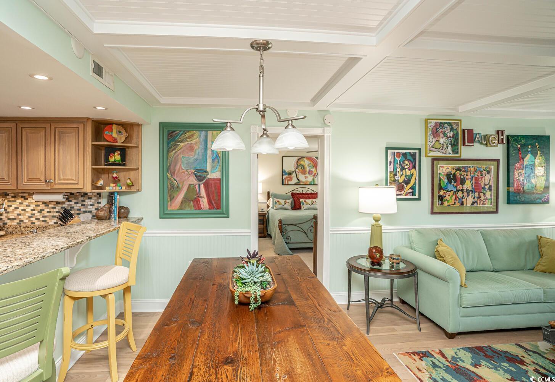
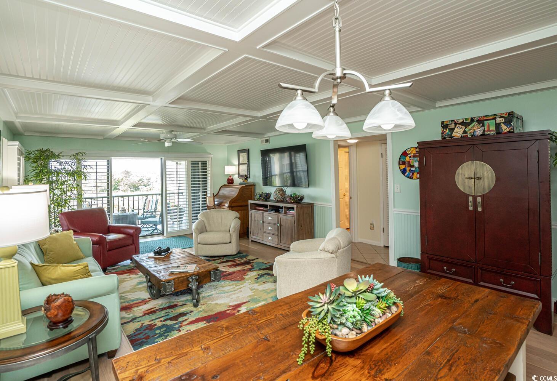

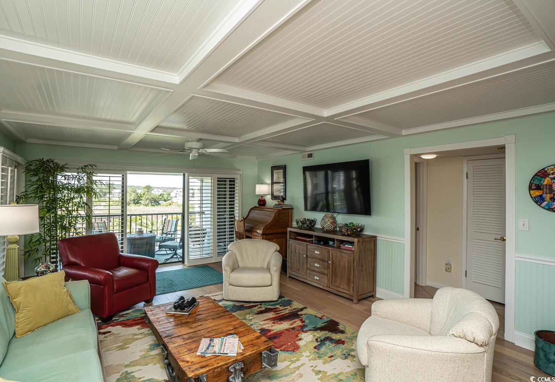






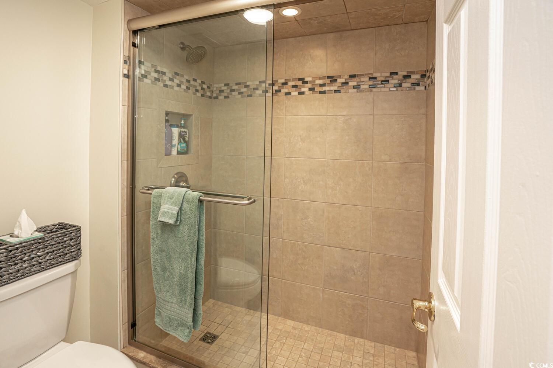


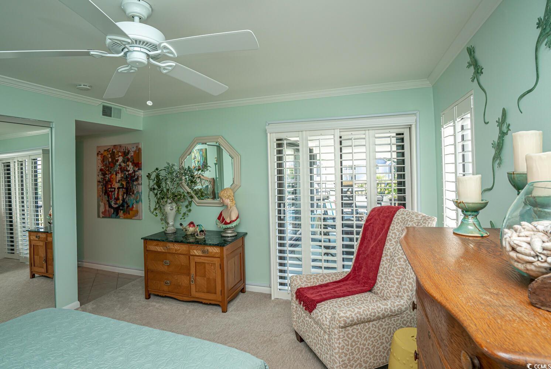


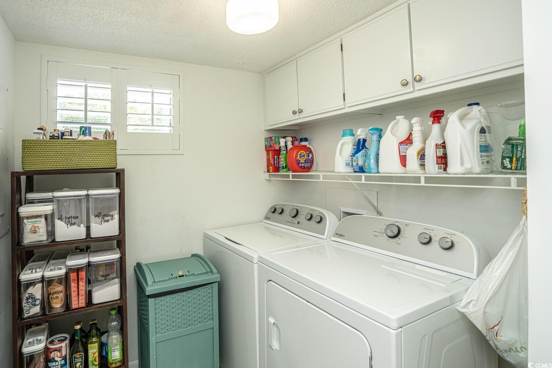


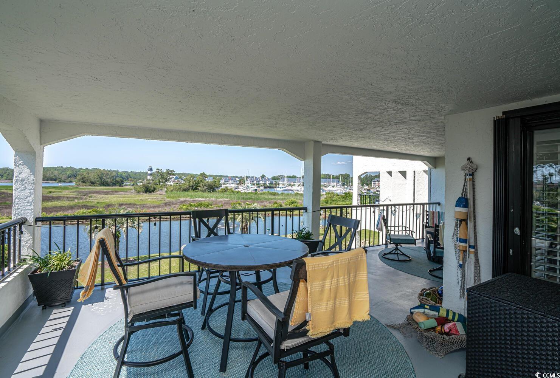

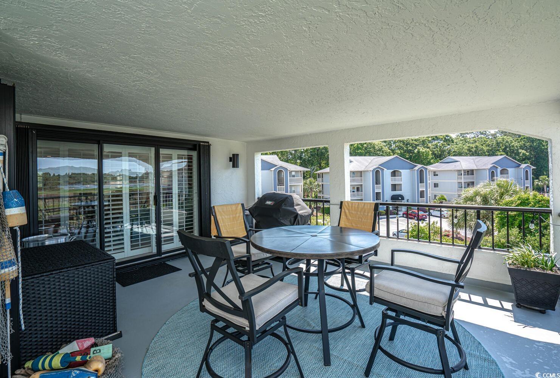





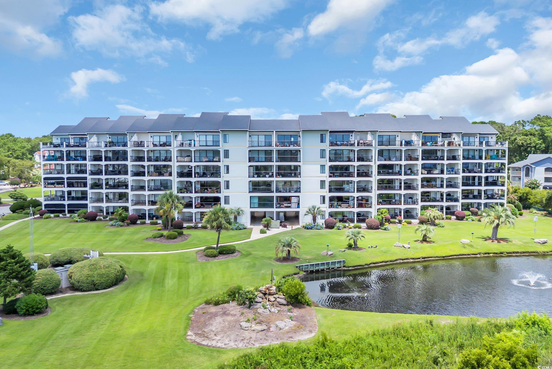
 MLS# 2517447
MLS# 2517447 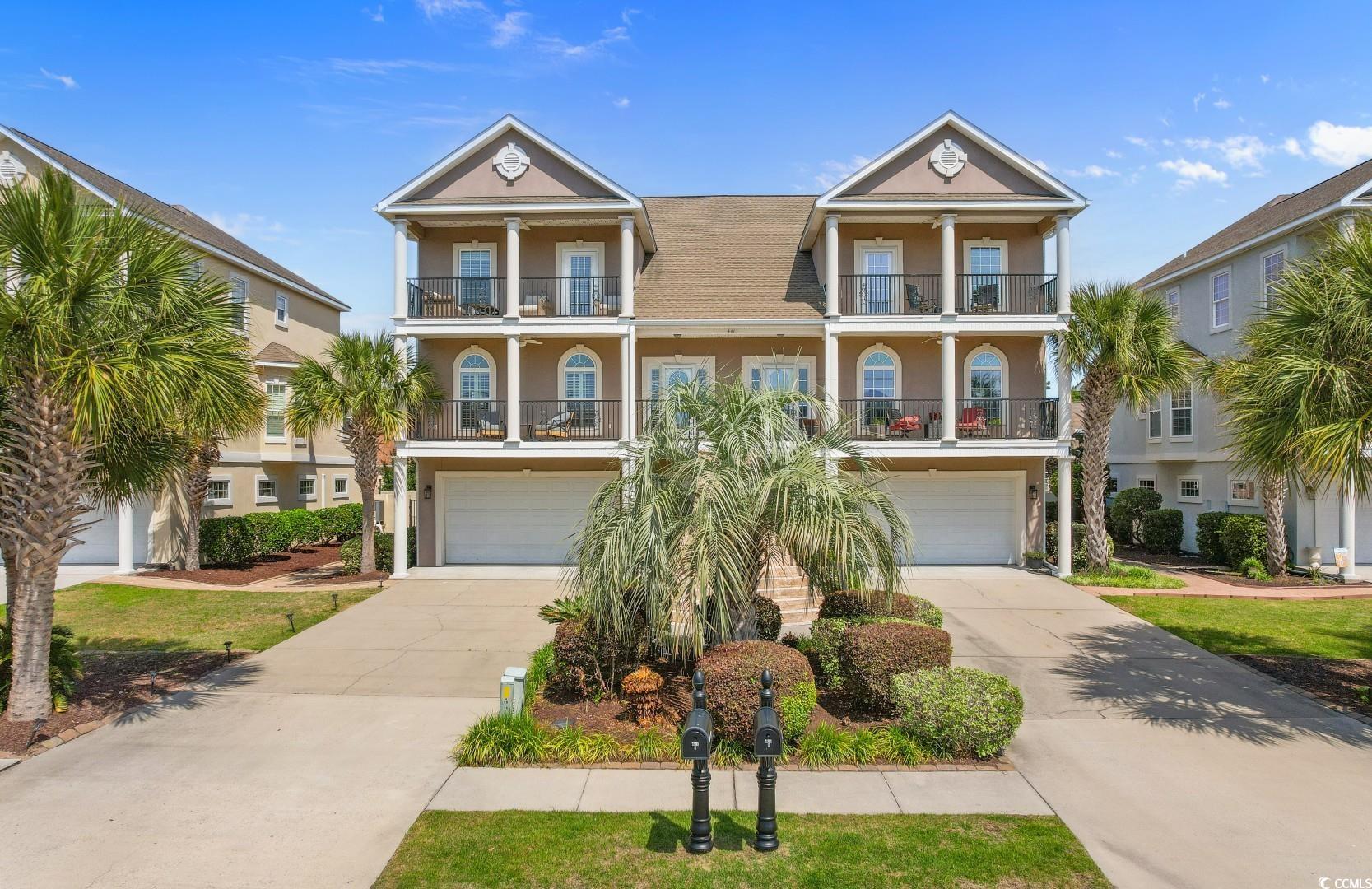
 Provided courtesy of © Copyright 2025 Coastal Carolinas Multiple Listing Service, Inc.®. Information Deemed Reliable but Not Guaranteed. © Copyright 2025 Coastal Carolinas Multiple Listing Service, Inc.® MLS. All rights reserved. Information is provided exclusively for consumers’ personal, non-commercial use, that it may not be used for any purpose other than to identify prospective properties consumers may be interested in purchasing.
Images related to data from the MLS is the sole property of the MLS and not the responsibility of the owner of this website. MLS IDX data last updated on 07-20-2025 5:30 PM EST.
Any images related to data from the MLS is the sole property of the MLS and not the responsibility of the owner of this website.
Provided courtesy of © Copyright 2025 Coastal Carolinas Multiple Listing Service, Inc.®. Information Deemed Reliable but Not Guaranteed. © Copyright 2025 Coastal Carolinas Multiple Listing Service, Inc.® MLS. All rights reserved. Information is provided exclusively for consumers’ personal, non-commercial use, that it may not be used for any purpose other than to identify prospective properties consumers may be interested in purchasing.
Images related to data from the MLS is the sole property of the MLS and not the responsibility of the owner of this website. MLS IDX data last updated on 07-20-2025 5:30 PM EST.
Any images related to data from the MLS is the sole property of the MLS and not the responsibility of the owner of this website.