Viewing Listing MLS# 2514733
Aynor, SC 29511
- 5Beds
- 3Full Baths
- 1Half Baths
- 2,583SqFt
- 2023Year Built
- 0.21Acres
- MLS# 2514733
- Residential
- Detached
- Active
- Approx Time on Market1 month, 7 days
- AreaAynor Area--North of Rt 22 & West of 410
- CountyHorry
- Subdivision Woodland Farms
Overview
Welcome to this stunning residence tucked away in the heart of the charming UCLA area (Upper Conway/Lower Aynor). Built in 2022 and located within the desirable Woodland Farms community, this home blends modern comfort, smart design, and a peaceful setting. With quick access to Highways 501 and 22, your commute to the Grand Strand, Myrtle Beach, or surrounding areas is easy and efficient, offering the perfect balance between convenience and tranquility. The thoughtfully designed floor plan includes the spacious primary suite on the first floor, complete with a large walk-in closet, oversized step-in shower, and dual vanities. Upstairs, you'll find three additional bedrooms, a versatile loft space, and an expansive 20.5' x 20' bonus room, ideal for a media room, playroom, gym, or additional living area. The open-concept main living area seamlessly connects the kitchen, dining, and living spaces, making it perfect for entertaining or day-to-day living. The kitchen features modern cabinetry, a large island, and ample counter space for both meal prep and hosting. The current owners have added valuable upgrades including gutters, rock landscaping for low maintenance, and exterior lighting that enhances curb appeal and creates a welcoming ambiance. Situated on a generous corner lot, the property offers a large backyard with extra privacy, an ideal setting for relaxing, entertaining, or enjoying time outdoors with family and friends. With its smart layout, beautiful upgrades, and excellent location in the sought-after Aynor school district, this home is more than move-in ready, it's the perfect place to start your next chapter.
Agriculture / Farm
Grazing Permits Blm: ,No,
Horse: No
Grazing Permits Forest Service: ,No,
Grazing Permits Private: ,No,
Irrigation Water Rights: ,No,
Farm Credit Service Incl: ,No,
Crops Included: ,No,
Association Fees / Info
Hoa Frequency: Monthly
Hoa Fees: 60
Hoa: Yes
Hoa Includes: CommonAreas, Trash
Community Features: LongTermRentalAllowed
Bathroom Info
Total Baths: 4.00
Halfbaths: 1
Fullbaths: 3
Room Features
Kitchen: BreakfastBar, KitchenIsland, Pantry, StainlessSteelAppliances, SolidSurfaceCounters
LivingRoom: CeilingFans
Other: BedroomOnMainLevel, EntranceFoyer
Bedroom Info
Beds: 5
Building Info
New Construction: No
Levels: Two
Year Built: 2023
Mobile Home Remains: ,No,
Zoning: RES
Style: Traditional
Construction Materials: VinylSiding
Builders Name: Dr Horton
Builder Model: Wren
Buyer Compensation
Exterior Features
Spa: No
Patio and Porch Features: RearPorch
Foundation: Slab
Exterior Features: Porch
Financial
Lease Renewal Option: ,No,
Garage / Parking
Parking Capacity: 4
Garage: Yes
Carport: No
Parking Type: Attached, Garage, TwoCarGarage, GarageDoorOpener
Open Parking: No
Attached Garage: Yes
Garage Spaces: 2
Green / Env Info
Interior Features
Floor Cover: Carpet, Vinyl
Fireplace: No
Laundry Features: WasherHookup
Furnished: Unfurnished
Interior Features: BreakfastBar, BedroomOnMainLevel, EntranceFoyer, KitchenIsland, StainlessSteelAppliances, SolidSurfaceCounters
Appliances: Dishwasher, Disposal, Microwave, Range
Lot Info
Lease Considered: ,No,
Lease Assignable: ,No,
Acres: 0.21
Land Lease: No
Lot Description: OutsideCityLimits, Rectangular, RectangularLot
Misc
Pool Private: No
Offer Compensation
Other School Info
Property Info
County: Horry
View: No
Senior Community: No
Stipulation of Sale: None
Habitable Residence: ,No,
Property Sub Type Additional: Detached
Property Attached: No
Security Features: SmokeDetectors
Disclosures: CovenantsRestrictionsDisclosure
Rent Control: No
Construction: Resale
Room Info
Basement: ,No,
Sold Info
Sqft Info
Building Sqft: 3096
Living Area Source: Builder
Sqft: 2583
Tax Info
Unit Info
Utilities / Hvac
Heating: Central, Electric
Cooling: CentralAir
Electric On Property: No
Cooling: Yes
Utilities Available: CableAvailable, ElectricityAvailable, PhoneAvailable, SewerAvailable, WaterAvailable
Heating: Yes
Water Source: Public
Waterfront / Water
Waterfront: No
Directions
Use GPSCourtesy of Century 21 The Harrelson Group

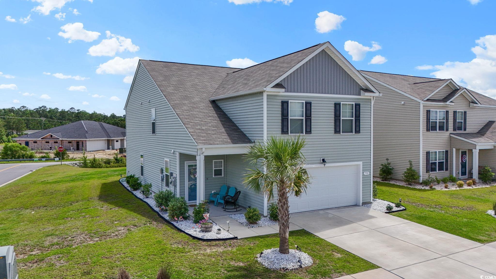

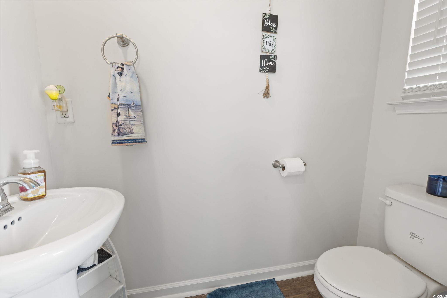
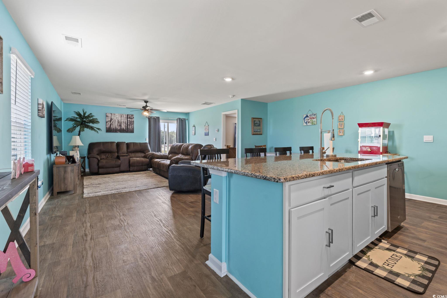
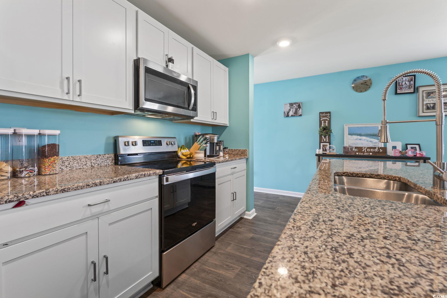
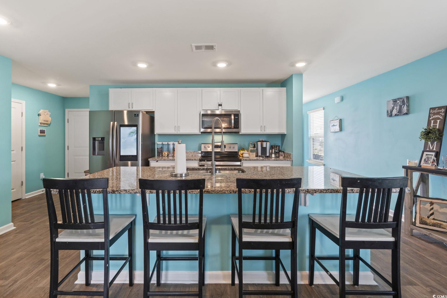
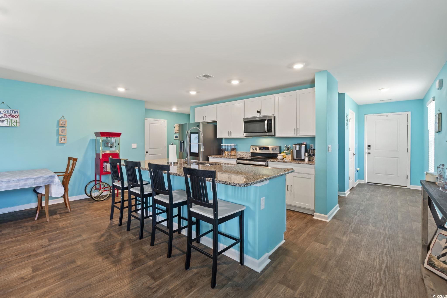
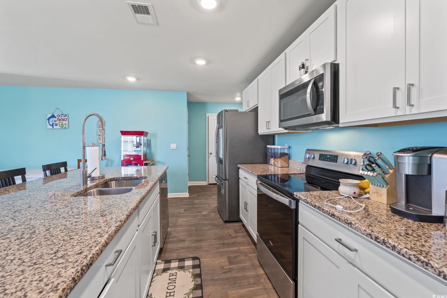
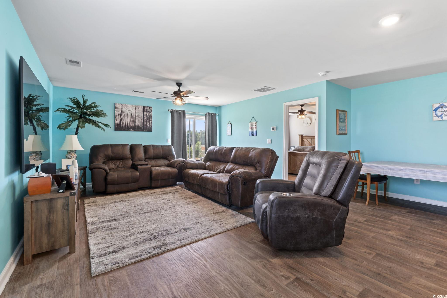
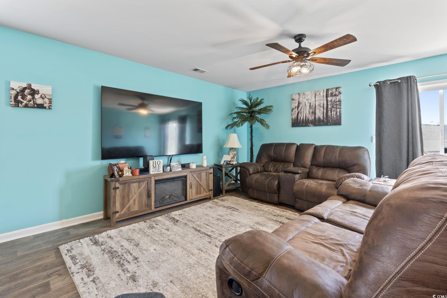
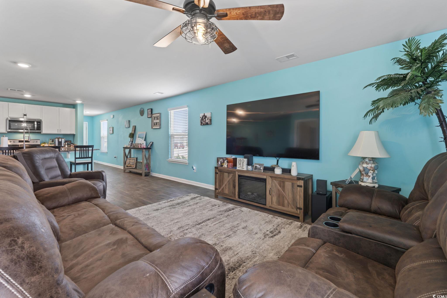
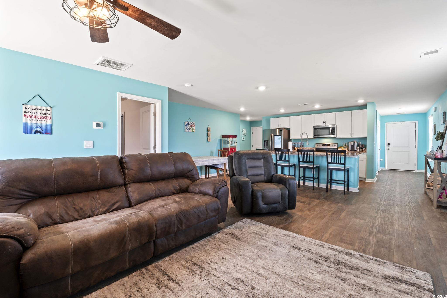
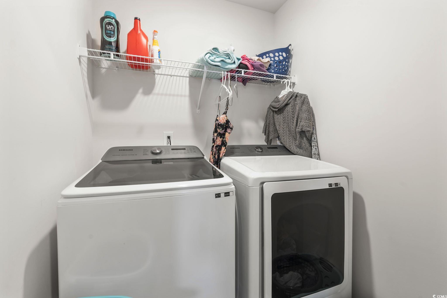
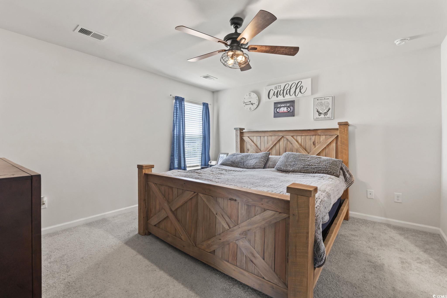
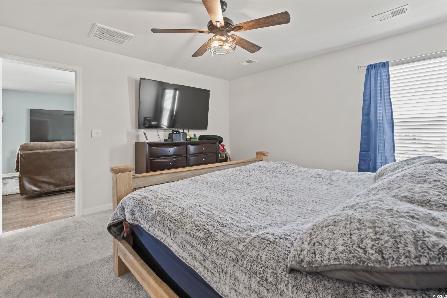

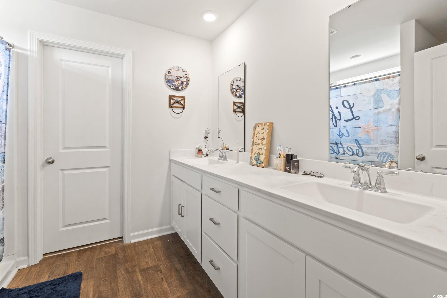

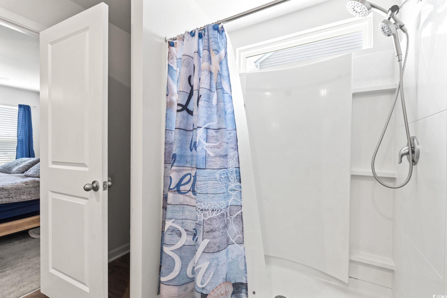

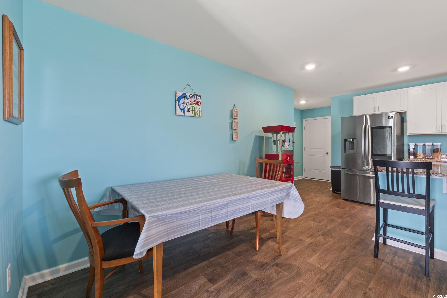

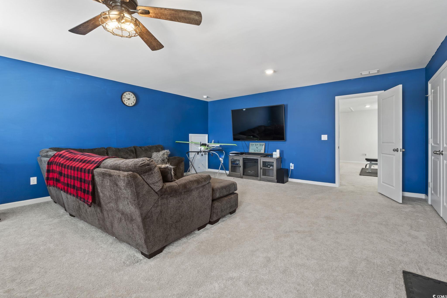
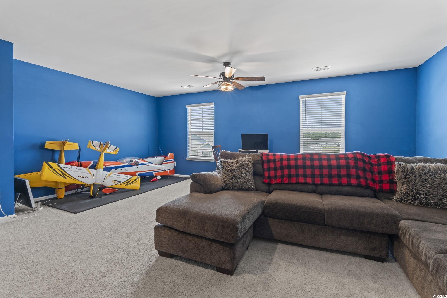
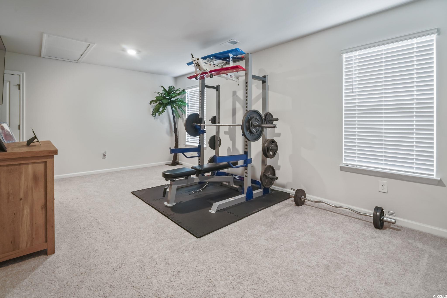
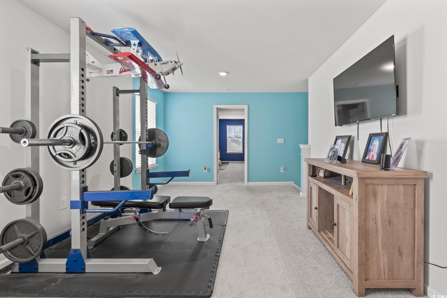
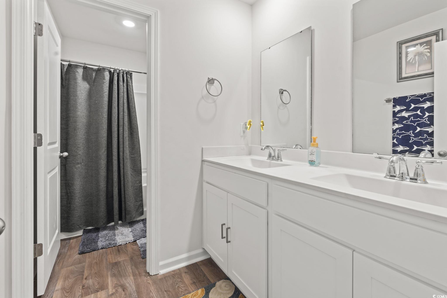
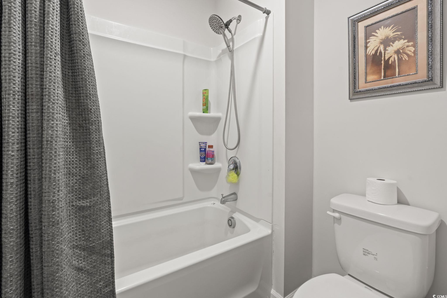

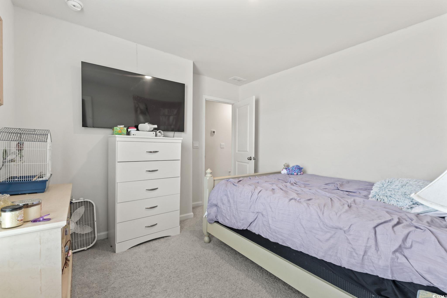

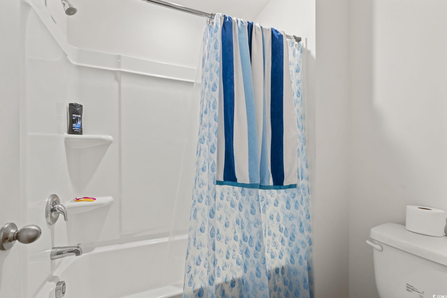
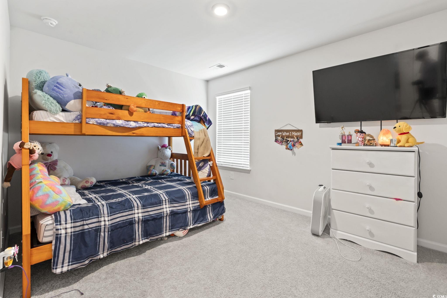
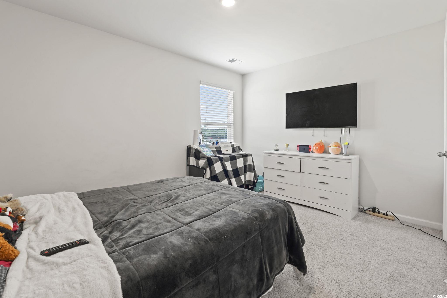




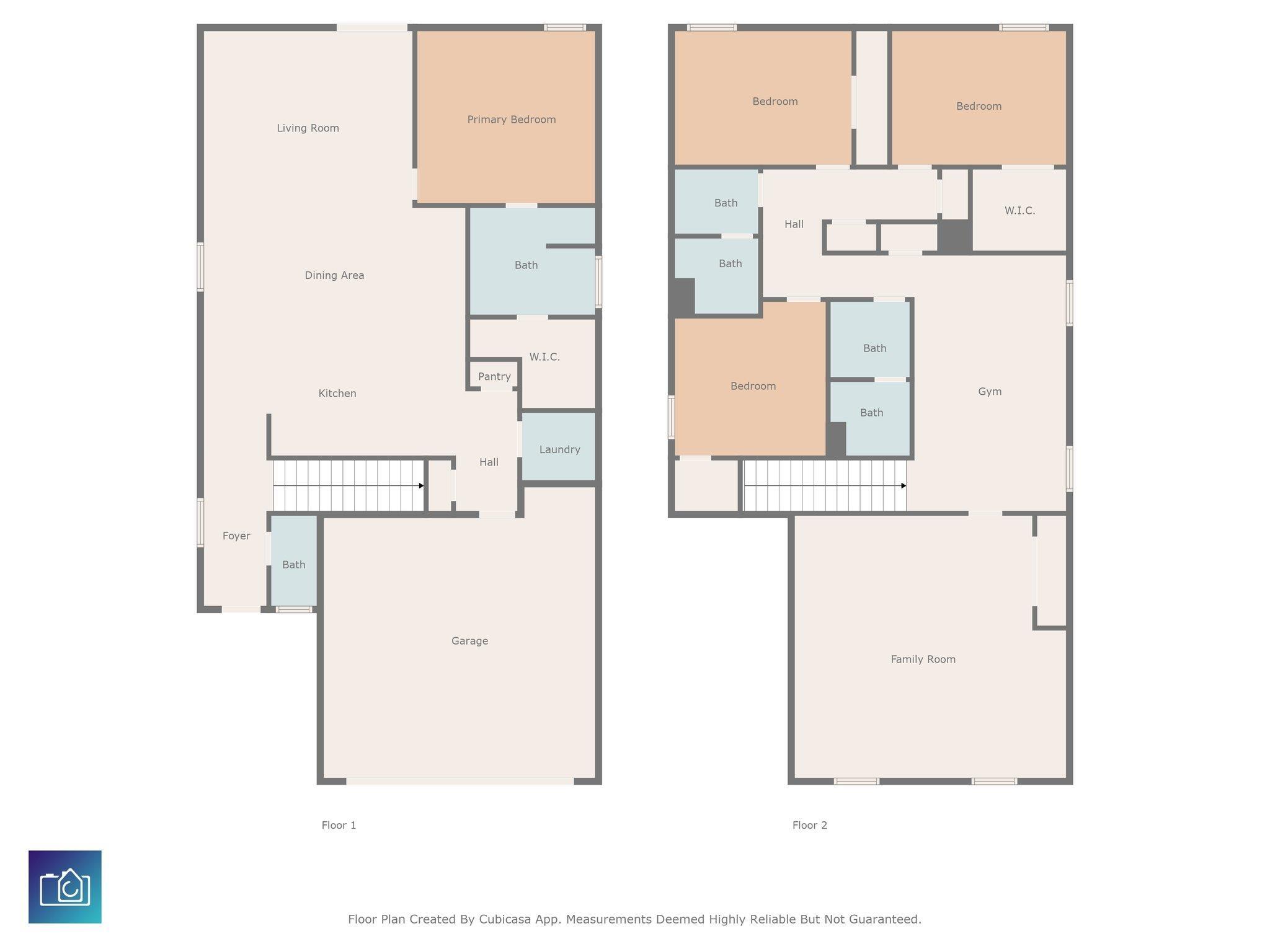
 Provided courtesy of © Copyright 2025 Coastal Carolinas Multiple Listing Service, Inc.®. Information Deemed Reliable but Not Guaranteed. © Copyright 2025 Coastal Carolinas Multiple Listing Service, Inc.® MLS. All rights reserved. Information is provided exclusively for consumers’ personal, non-commercial use, that it may not be used for any purpose other than to identify prospective properties consumers may be interested in purchasing.
Images related to data from the MLS is the sole property of the MLS and not the responsibility of the owner of this website. MLS IDX data last updated on 07-20-2025 5:30 PM EST.
Any images related to data from the MLS is the sole property of the MLS and not the responsibility of the owner of this website.
Provided courtesy of © Copyright 2025 Coastal Carolinas Multiple Listing Service, Inc.®. Information Deemed Reliable but Not Guaranteed. © Copyright 2025 Coastal Carolinas Multiple Listing Service, Inc.® MLS. All rights reserved. Information is provided exclusively for consumers’ personal, non-commercial use, that it may not be used for any purpose other than to identify prospective properties consumers may be interested in purchasing.
Images related to data from the MLS is the sole property of the MLS and not the responsibility of the owner of this website. MLS IDX data last updated on 07-20-2025 5:30 PM EST.
Any images related to data from the MLS is the sole property of the MLS and not the responsibility of the owner of this website.