Viewing Listing MLS# 2516275
Myrtle Beach, SC 29579
- 5Beds
- 4Full Baths
- N/AHalf Baths
- 3,357SqFt
- 2023Year Built
- 0.19Acres
- MLS# 2516275
- Residential
- Detached
- Active
- Approx Time on Market18 days
- AreaMyrtle Beach Area--Carolina Forest
- CountyHorry
- Subdivision Clear Pond At Myrtle Beach National
Overview
Discover luxury living in this exceptional Toll Brothers home featuring the Lancaster floor plan with 5 bedrooms, 4 bathrooms, sunroom, loft, and 3-car garage. This meticulously crafted residence offers an impressive blend of elegant design, premium finishes, and cutting-edge technology throughout. The gourmet kitchen showcases level 4 premium cabinetry with soft-close drawers, stunning quartz countertops, and a premium KitchenAid appliance package, complemented by a custom-designed pantry for optimal storage. The sophisticated living spaces include a first-floor guest suite with elegantly tiled shower, natural gas fireplace with stylish upgraded mantle, elegant Grant Craftsman trim throughout, wainscoting detailing for added character, beautiful hardwood floors as main flooring, and comfort-height vanities and toilets. The master suite features a custom closet with spacious design for ultimate comfort and organization. This home is a technology enthusiast's dream, featuring a complete smart home system with WiFi-enabled smart switches compatible with Alexa, phone, and tablet voice control, in-ceiling surround sound speakers, Sonos surround sound system, hardwired ethernet throughout the entire home for reliable internet, smart doorbell system, app and remote-controlled features, and integrated surveillance system covering the entire property. Energy efficiency and comfort are prioritized with energy-saving 3-inch closed-cell spray foam insulation in the attic, energy-efficient systems throughout, mini-split HVAC unit in the garage, smart home irrigation system with weather intelligence for water efficiency, and whole house surge protector for electrical safety. The outdoor entertainment paradise includes a fully equipped outdoor kitchen with professional-grade griddle and outdoor refrigerator, custom outdoor bar island perfect for entertaining, and ideal setup for year-round outdoor living. Additional outdoor features include a detached outdoor shed with electrical and WiFi connectivity, 6-inch gutters with low-maintenance screen toppers, and underground gutter pop-up drains for superior water management. Located in the beautiful and desirable Clearpond community, this home offers convenient access to top-rated schools, close proximity to Myrtle Beach National Golf Course, easy access to shopping and dining, short drive to pristine ocean beaches, and is near medical centers, colleges, and hospitals providing the perfect blend of tranquility and convenience. This exceptional home represents the pinnacle of modern luxury living, combining Toll Brothers' renowned craftsmanship with premium upgrades and smart home technology. Every detail has been carefully considered to create a residence that's as functional as it is beautiful, ready for immediate occupancy and perfect for discerning buyers seeking the ultimate in comfort, style, and convenience.
Agriculture / Farm
Grazing Permits Blm: ,No,
Horse: No
Grazing Permits Forest Service: ,No,
Grazing Permits Private: ,No,
Irrigation Water Rights: ,No,
Farm Credit Service Incl: ,No,
Crops Included: ,No,
Association Fees / Info
Hoa Frequency: Monthly
Hoa Fees: 105
Hoa: Yes
Hoa Includes: CommonAreas, Sewer, Trash, Water
Community Features: Clubhouse, GolfCartsOk, RecreationArea, LongTermRentalAllowed, Pool
Assoc Amenities: Clubhouse, OwnerAllowedGolfCart, OwnerAllowedMotorcycle
Bathroom Info
Total Baths: 4.00
Fullbaths: 4
Room Features
FamilyRoom: Fireplace
Kitchen: KitchenExhaustFan, KitchenIsland, Pantry, StainlessSteelAppliances, SolidSurfaceCounters
LivingRoom: CeilingFans, Fireplace
Other: BedroomOnMainLevel, EntranceFoyer, Loft
Bedroom Info
Beds: 5
Building Info
New Construction: No
Levels: Two, MultiSplit
Year Built: 2023
Mobile Home Remains: ,No,
Zoning: Res
Style: SplitLevel
Builders Name: Toll Brothers
Builder Model: Lancaster
Buyer Compensation
Exterior Features
Spa: No
Patio and Porch Features: FrontPorch, Patio
Pool Features: Community, OutdoorPool
Foundation: Slab
Exterior Features: BuiltInBarbecue, Barbecue, Fence, SprinklerIrrigation, Patio, Storage
Financial
Lease Renewal Option: ,No,
Garage / Parking
Parking Capacity: 8
Garage: Yes
Carport: No
Parking Type: Attached, Garage, ThreeCarGarage, GarageDoorOpener
Open Parking: No
Attached Garage: Yes
Garage Spaces: 3
Green / Env Info
Interior Features
Floor Cover: Carpet, Tile, Wood
Fireplace: No
Laundry Features: WasherHookup
Furnished: Unfurnished
Interior Features: AirFiltration, Attic, PullDownAtticStairs, PermanentAtticStairs, SplitBedrooms, BedroomOnMainLevel, EntranceFoyer, KitchenIsland, Loft, StainlessSteelAppliances, SolidSurfaceCounters
Appliances: Dishwasher, Disposal, Microwave, Range, Refrigerator, RangeHood
Lot Info
Lease Considered: ,No,
Lease Assignable: ,No,
Acres: 0.19
Lot Size: 63x133x63x133
Land Lease: No
Lot Description: OutsideCityLimits, Rectangular, RectangularLot
Misc
Pool Private: No
Offer Compensation
Other School Info
Property Info
County: Horry
View: No
Senior Community: No
Stipulation of Sale: None
Habitable Residence: ,No,
Property Sub Type Additional: Detached
Property Attached: No
Security Features: SecuritySystem
Disclosures: CovenantsRestrictionsDisclosure,SellerDisclosure
Rent Control: No
Construction: Resale
Room Info
Basement: ,No,
Sold Info
Sqft Info
Building Sqft: 4095
Living Area Source: Plans
Sqft: 3357
Tax Info
Unit Info
Utilities / Hvac
Heating: Central, Electric, Gas
Cooling: AtticFan, CentralAir
Electric On Property: No
Cooling: Yes
Utilities Available: ElectricityAvailable, NaturalGasAvailable, SewerAvailable, WaterAvailable
Heating: Yes
Water Source: Public
Waterfront / Water
Waterfront: No
Directions
GPS: 6271 Chadderton CircleCourtesy of Jte Real Estate
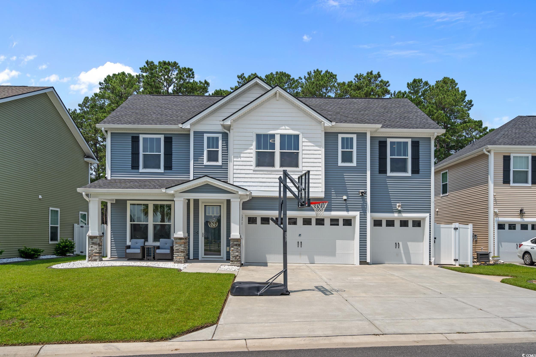
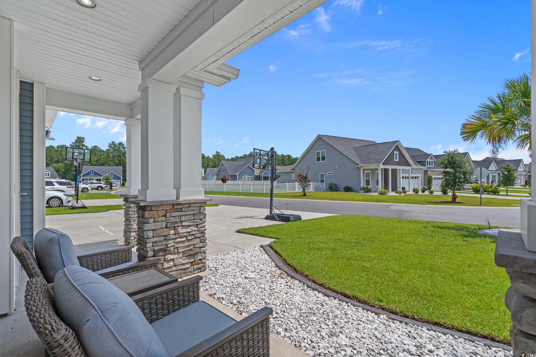

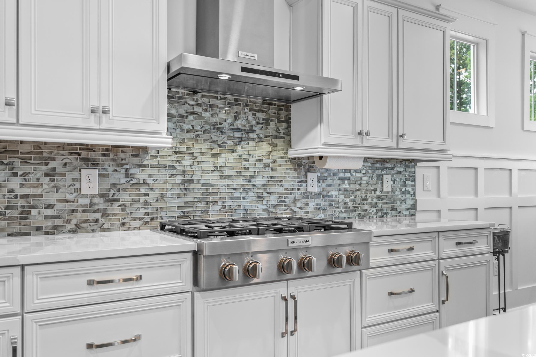


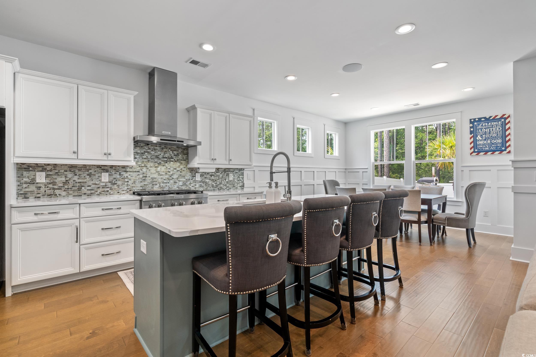


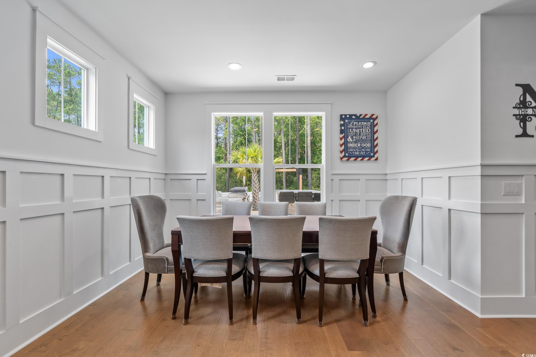




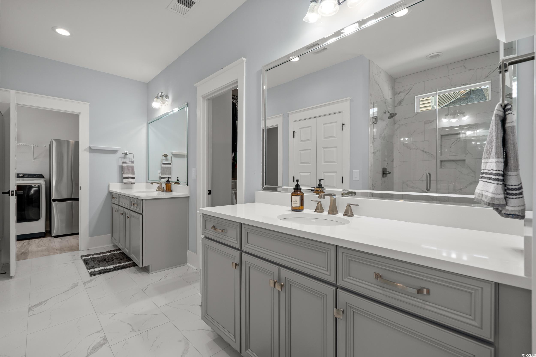
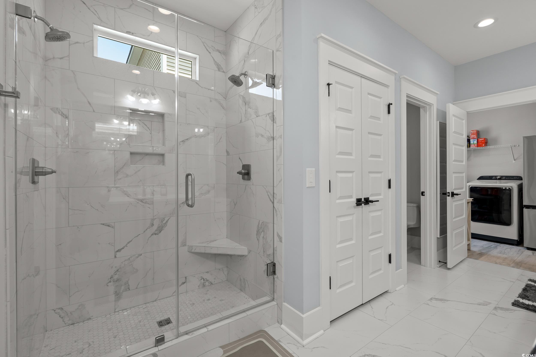



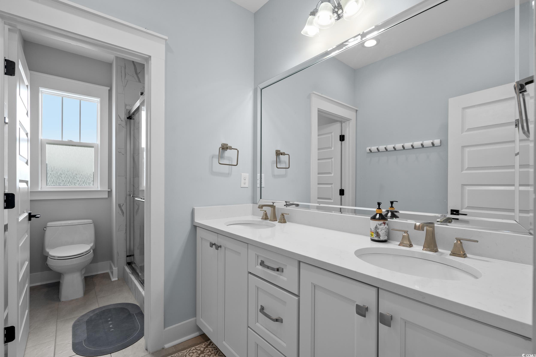
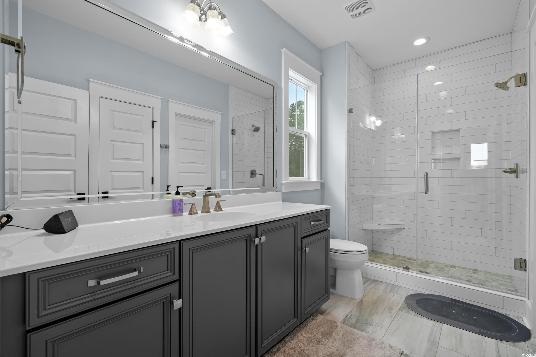
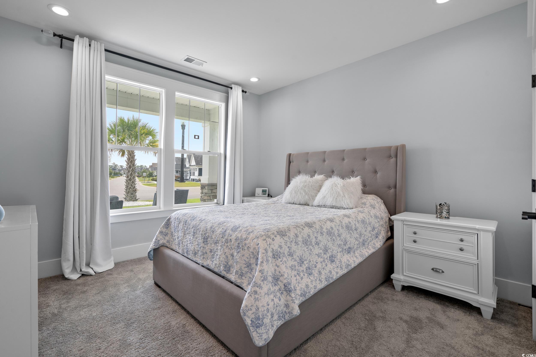

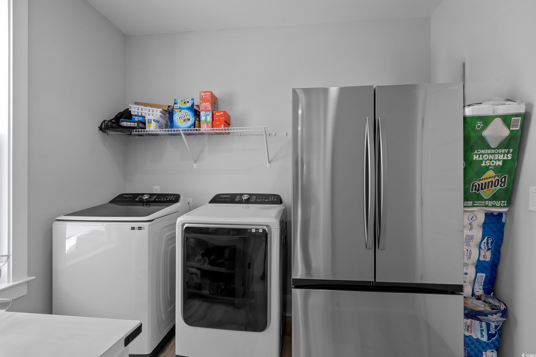
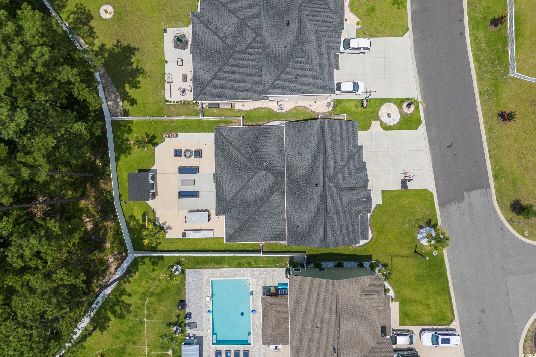
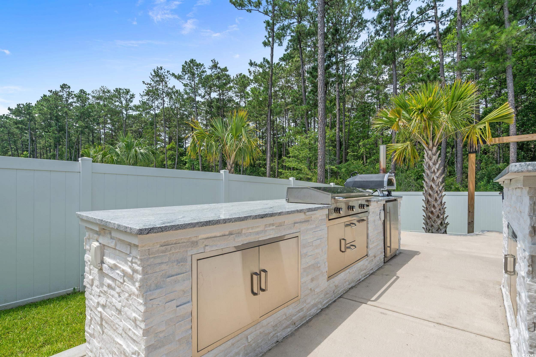





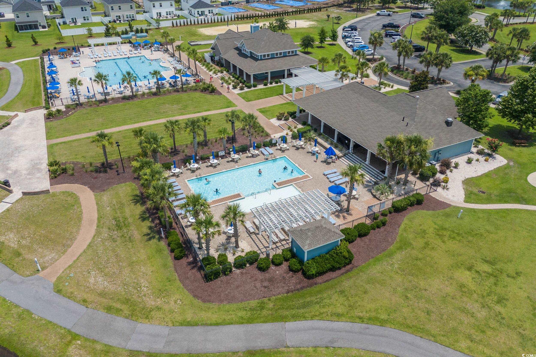
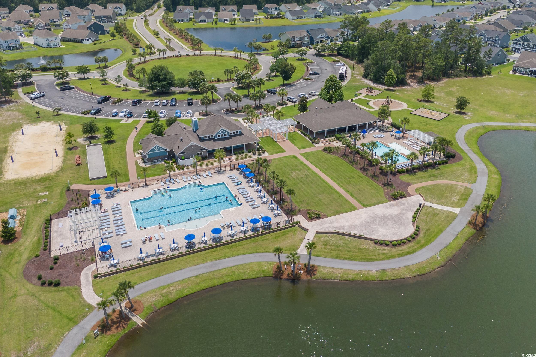
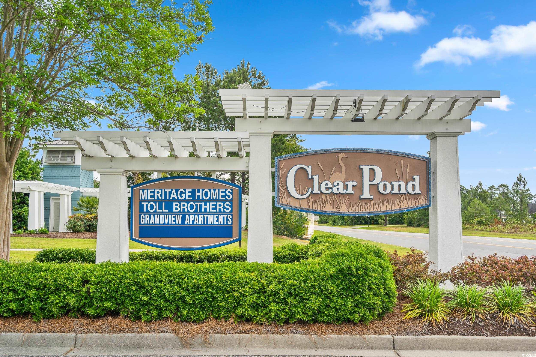


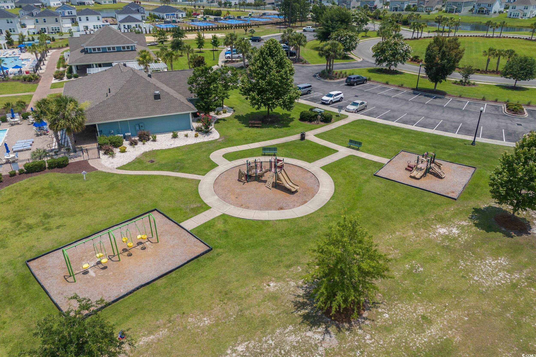

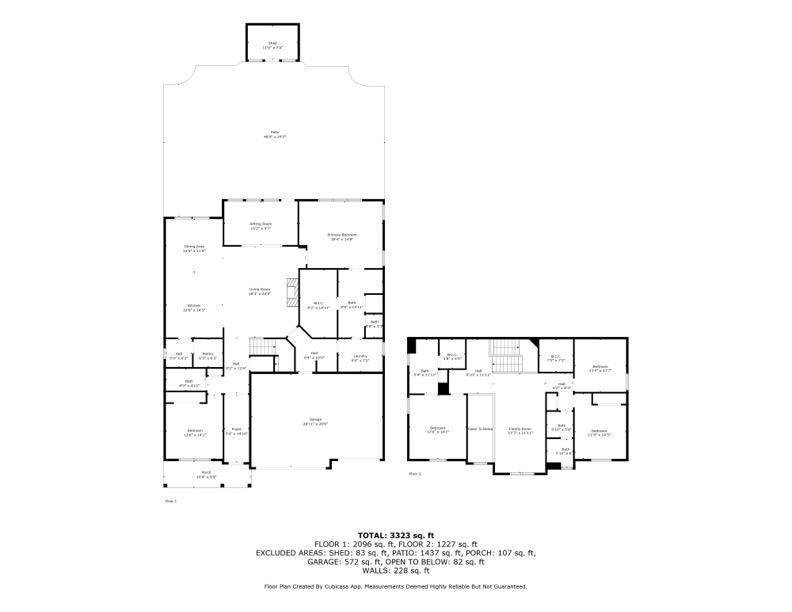
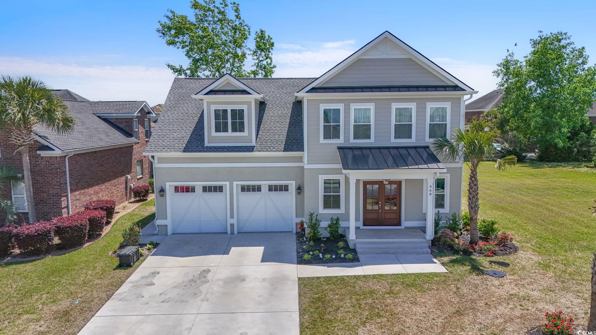
 MLS# 2510112
MLS# 2510112 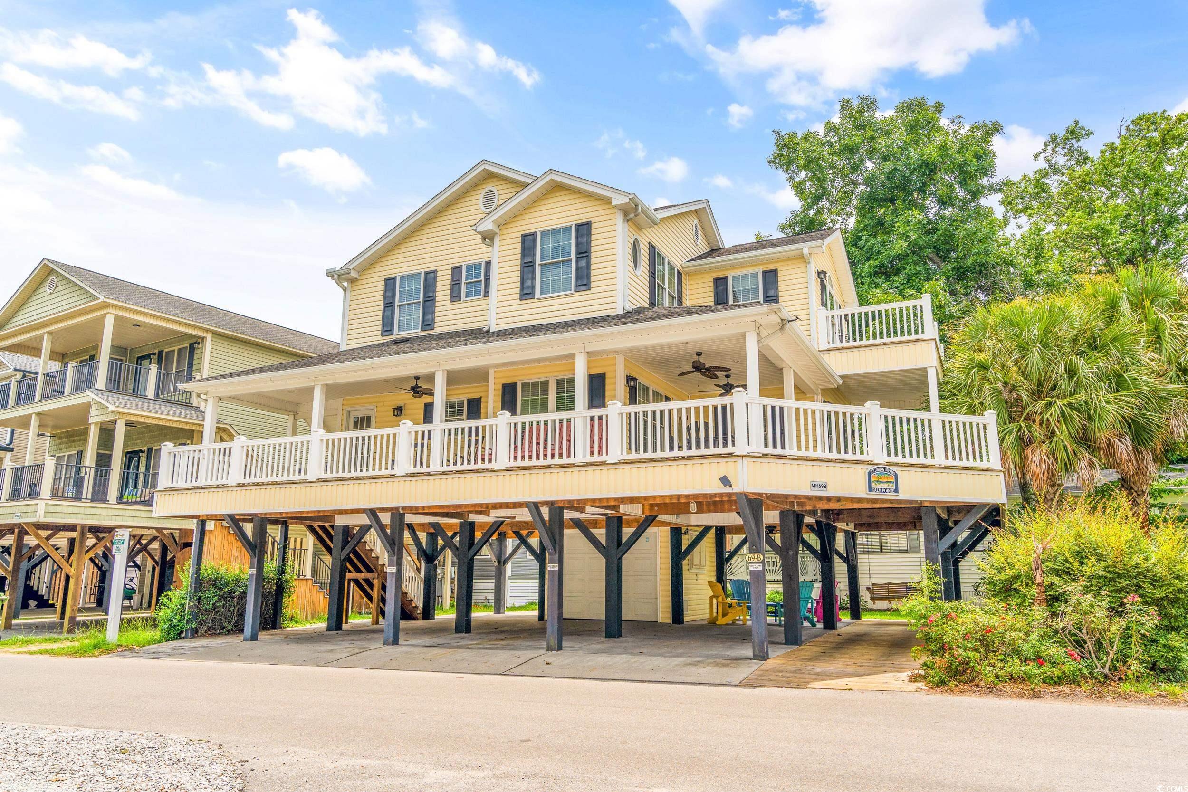
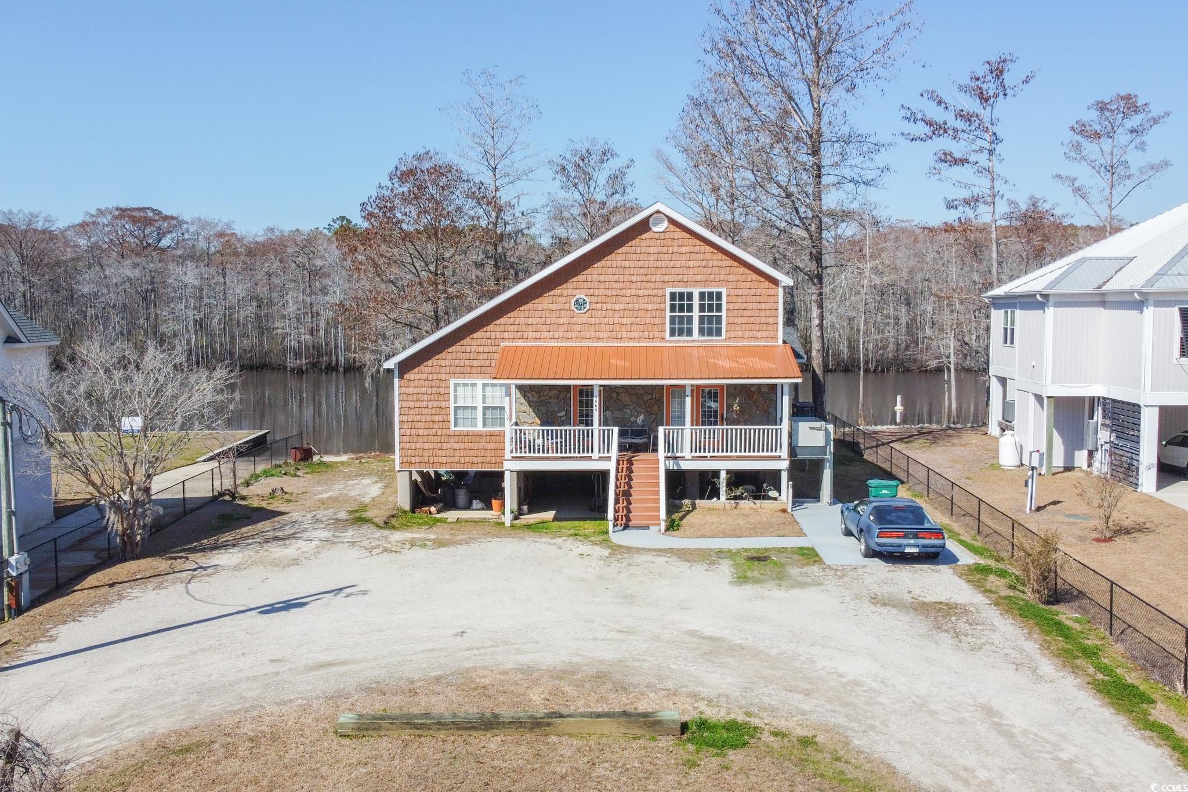
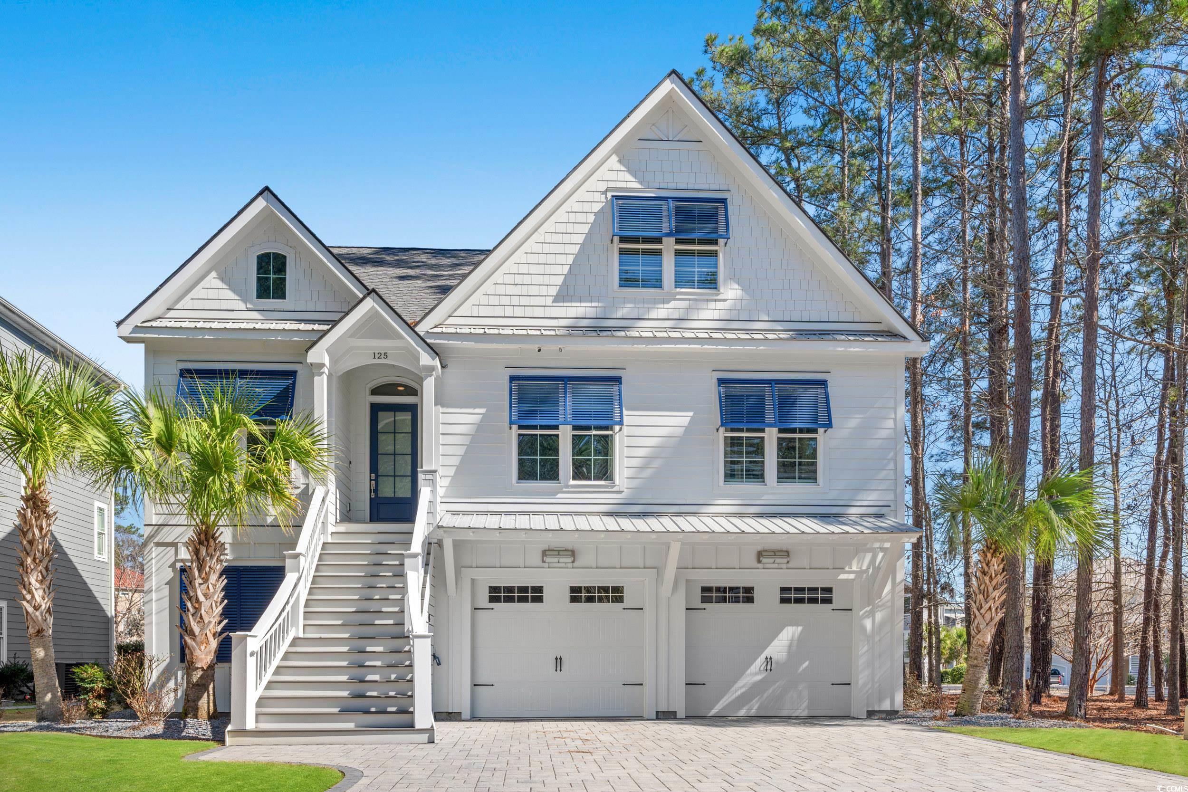
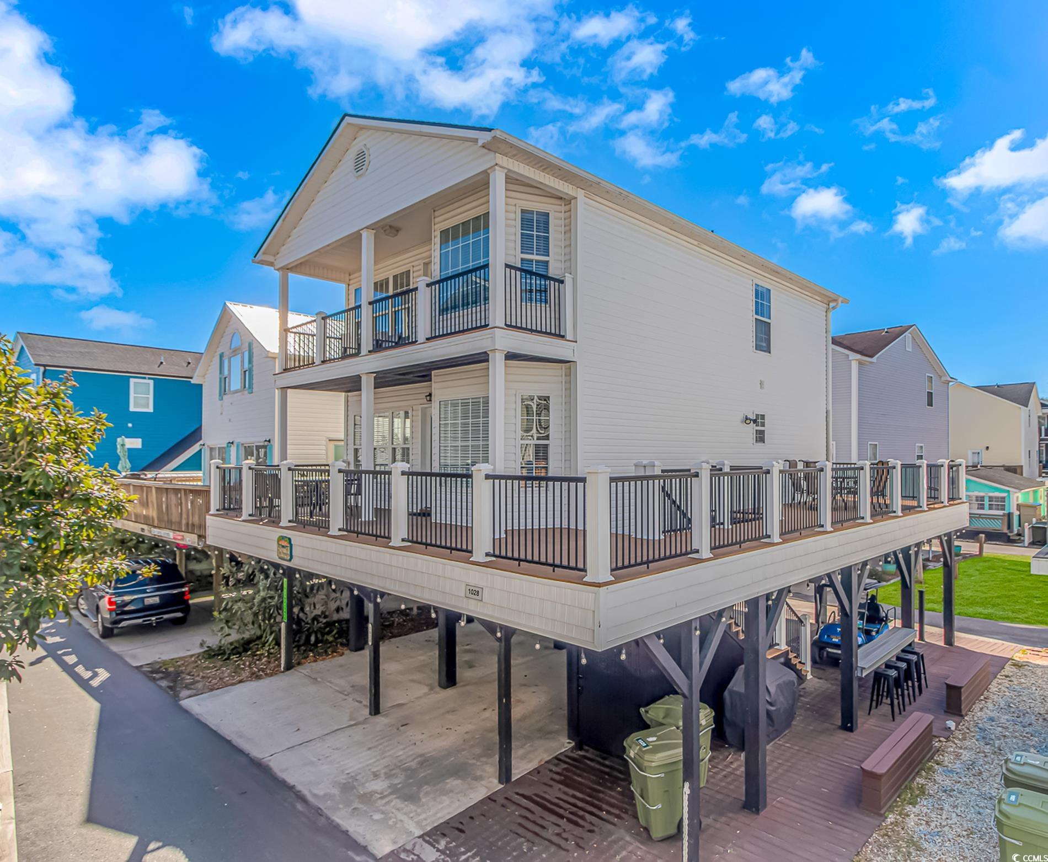
 Provided courtesy of © Copyright 2025 Coastal Carolinas Multiple Listing Service, Inc.®. Information Deemed Reliable but Not Guaranteed. © Copyright 2025 Coastal Carolinas Multiple Listing Service, Inc.® MLS. All rights reserved. Information is provided exclusively for consumers’ personal, non-commercial use, that it may not be used for any purpose other than to identify prospective properties consumers may be interested in purchasing.
Images related to data from the MLS is the sole property of the MLS and not the responsibility of the owner of this website. MLS IDX data last updated on 07-20-2025 2:30 PM EST.
Any images related to data from the MLS is the sole property of the MLS and not the responsibility of the owner of this website.
Provided courtesy of © Copyright 2025 Coastal Carolinas Multiple Listing Service, Inc.®. Information Deemed Reliable but Not Guaranteed. © Copyright 2025 Coastal Carolinas Multiple Listing Service, Inc.® MLS. All rights reserved. Information is provided exclusively for consumers’ personal, non-commercial use, that it may not be used for any purpose other than to identify prospective properties consumers may be interested in purchasing.
Images related to data from the MLS is the sole property of the MLS and not the responsibility of the owner of this website. MLS IDX data last updated on 07-20-2025 2:30 PM EST.
Any images related to data from the MLS is the sole property of the MLS and not the responsibility of the owner of this website.