Viewing Listing MLS# 2516547
Murrells Inlet, SC 29576
- 3Beds
- 2Full Baths
- 1Half Baths
- 2,354SqFt
- 2012Year Built
- 0.22Acres
- MLS# 2516547
- Residential
- Detached
- Active
- Approx Time on Market15 days
- AreaMurrells Inlet - Horry County
- CountyHorry
- Subdivision Charles Towne Bays of Prince Creek
Overview
OPEN HOUSE THIS SATURDAY, JULY 12!!! Don't miss this beautifully finished Charleston Row/Raised Beach style home on a large semi-wooded lot with elevator. The first floor entry boasts a flagstone foyer which opens up onto the cool first floor family room level complete with its own NATURAL GAS fireplace, 2 bedrooms, a full bath, large screened-in porch and garage & elevator access. Take the elevator or walk up the elegant central staircase to the heart of the home where you will find a large living room with fireplace, dining room area and spacious custom kitchen. This main floor has real hardwood floors, cove-tray ceilings, 2 porches and the primary bedroom suite area. The kitchen has stainless steel appliances, granite countertops, a breakfast bar and built-in buffet for entertaining. Off the kitchen find the laundry room with tons of storage cabinetry, a sunny half bath and the access to the elevator. On the backside of the house enjoy peace and quiet in this large primary bedroom suite with direct access to the screened in porch. The primary bath has a large double vanity, jetted tub, walk-in shower and walk-in closet. Want to get to the backyard quickly, take the spiral staircase off the screened-in back porch down to the yard. Outside enjoy the sounds of this wooded lot which backs up to natural wetlands. Roast marshmallows in the firepit with young ones or enjoy an evening cocktail with friends. Both HVAC systems were replaced in 2021. This house makes both a great family home and retirement home with its easy transition from single-floor living to whole-home living. Possible Mother-In-Law's Suite on first floor with only a few modifications. Stove, oven and sink in garage. Seller installed Whole-Home Surge Protection in 2023. Enjoy all the beautiful amenities The Bays section of Prince Creek has to offer including a large resort-style pool, tennis/pickleball courts and beautiful walking paths. Don't miss this one! Listing information and square footage are deemed reliable, but not guaranteed. Buyer and buyer's agent are responsible for verification of measurements and HOA/POA info prior to closing.
Agriculture / Farm
Grazing Permits Blm: ,No,
Horse: No
Grazing Permits Forest Service: ,No,
Grazing Permits Private: ,No,
Irrigation Water Rights: ,No,
Farm Credit Service Incl: ,No,
Crops Included: ,No,
Association Fees / Info
Hoa Frequency: Monthly
Hoa Fees: 159
Hoa: Yes
Hoa Includes: AssociationManagement, LegalAccounting, MaintenanceGrounds, Pools, RecreationFacilities, Security, Trash
Community Features: Clubhouse, GolfCartsOk, Gated, RecreationArea, TennisCourts, Pool
Assoc Amenities: Clubhouse, Gated, OwnerAllowedGolfCart, OwnerAllowedMotorcycle, PetRestrictions, Security, TennisCourts
Bathroom Info
Total Baths: 3.00
Halfbaths: 1
Fullbaths: 2
Room Features
DiningRoom: KitchenDiningCombo
FamilyRoom: TrayCeilings, CeilingFans, Fireplace
Kitchen: KitchenExhaustFan, KitchenIsland, Pantry, StainlessSteelAppliances, SolidSurfaceCounters
Other: BedroomOnMainLevel, EntranceFoyer
Bedroom Info
Beds: 3
Building Info
New Construction: No
Levels: Two
Year Built: 2012
Mobile Home Remains: ,No,
Zoning: PDD
Style: Other
Construction Materials: VinylSiding
Buyer Compensation
Exterior Features
Spa: Yes
Patio and Porch Features: RearPorch, FrontPorch, Porch, Screened
Pool Features: Community, OutdoorPool
Foundation: Slab
Exterior Features: SprinklerIrrigation, Porch
Financial
Lease Renewal Option: ,No,
Garage / Parking
Parking Capacity: 4
Garage: Yes
Carport: No
Parking Type: Attached, Garage, TwoCarGarage, GarageDoorOpener
Open Parking: No
Attached Garage: Yes
Garage Spaces: 2
Green / Env Info
Interior Features
Floor Cover: Tile, Wood
Fireplace: Yes
Laundry Features: WasherHookup
Furnished: Unfurnished
Interior Features: Elevator, Fireplace, HotTubSpa, BedroomOnMainLevel, EntranceFoyer, InLawFloorplan, KitchenIsland, StainlessSteelAppliances, SolidSurfaceCounters
Appliances: Dishwasher, Disposal, Microwave, Range, Refrigerator, RangeHood, Dryer, Washer
Lot Info
Lease Considered: ,No,
Lease Assignable: ,No,
Acres: 0.22
Lot Size: 44' x 222' x 51' x 243'
Land Lease: No
Lot Description: Rectangular, RectangularLot, Wetlands
Misc
Pool Private: No
Pets Allowed: OwnerOnly, Yes
Offer Compensation
Other School Info
Property Info
County: Horry
View: No
Senior Community: No
Stipulation of Sale: None
Habitable Residence: ,No,
View: MarshView
Property Sub Type Additional: Detached
Property Attached: No
Security Features: GatedCommunity, SmokeDetectors, SecurityService
Disclosures: CovenantsRestrictionsDisclosure
Rent Control: No
Construction: Resale
Room Info
Basement: ,No,
Sold Info
Sqft Info
Building Sqft: 3479
Living Area Source: Estimated
Sqft: 2354
Tax Info
Unit Info
Utilities / Hvac
Heating: Central, Electric
Cooling: CentralAir
Electric On Property: No
Cooling: Yes
Utilities Available: CableAvailable, ElectricityAvailable, NaturalGasAvailable, PhoneAvailable, SewerAvailable, UndergroundUtilities, WaterAvailable
Heating: Yes
Water Source: Public
Waterfront / Water
Waterfront: No
Schools
Elem: Saint James Elementary School
Middle: Saint James Middle School
High: Saint James High School
Directions
From the south take HWY 17 to Hwy 707. Turn west onto Hwy 707 until reaching the main entrance to Prince Creek. Turn left onto TPC Blvd. The first left will be Greenway Blvd, the entrance to The Bays section of Prince Creek is located here. Continue forward on Greenway until reaching the circle. Move out of the circle at 3 o'clock and continue until reaching Charles Town Lane on the right. The house will be the 2nd one on the right. From the North take Hwy 707 or Hwy 17 Bypass to the front gate of Prince Creek at the intersection of TPC Blvd/Tournament Blvd/Hwy 707 and continue with directions as listed above.Courtesy of Keller Williams Innovate South
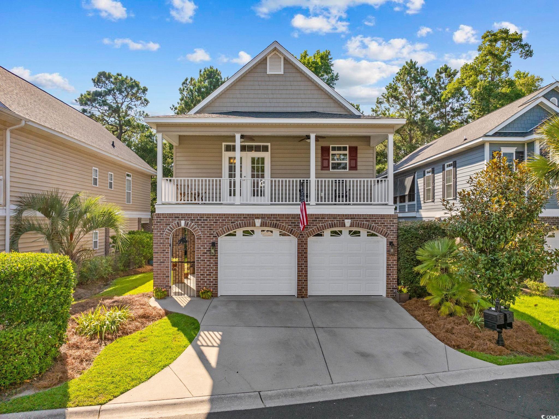

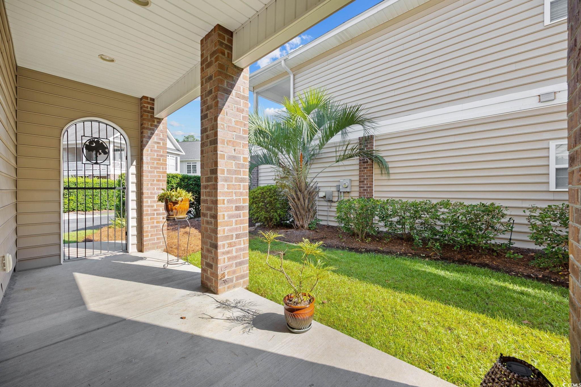


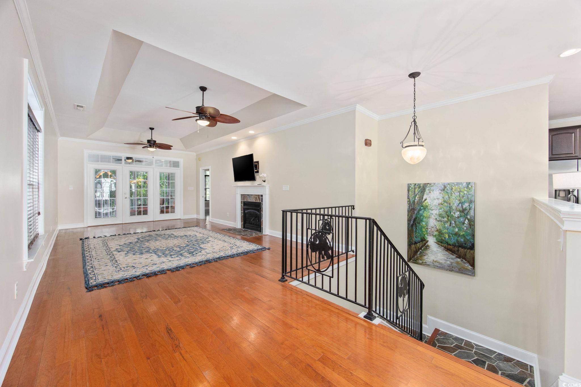


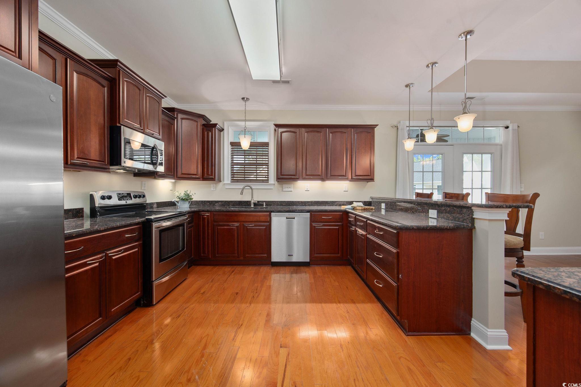
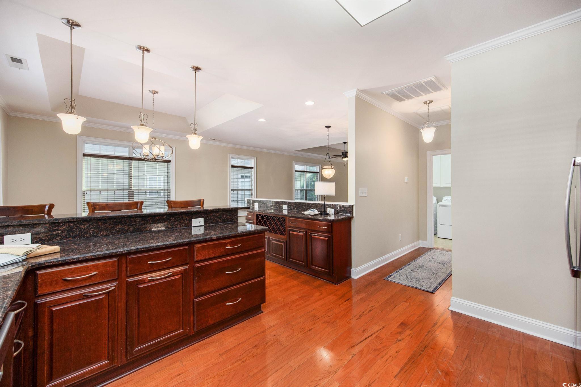
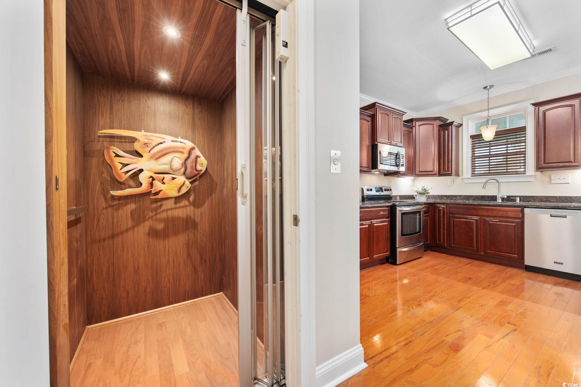



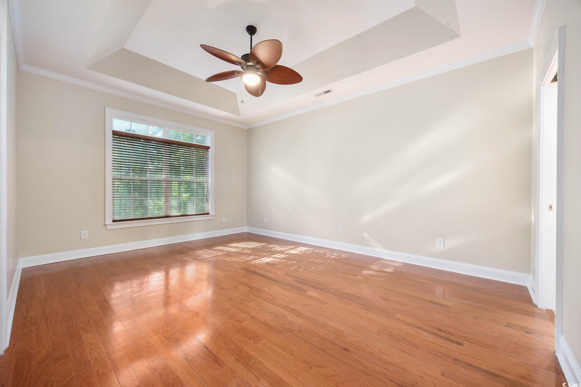

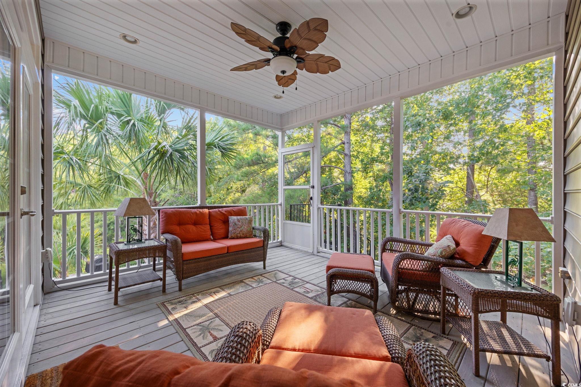



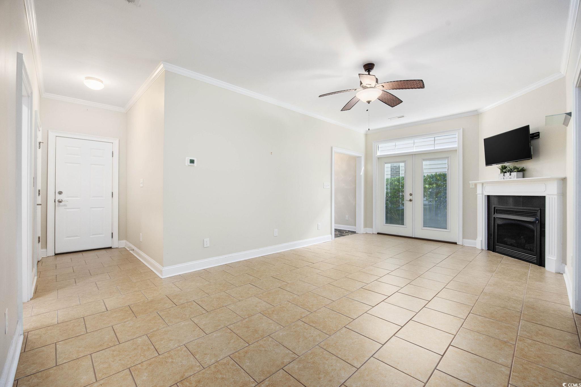
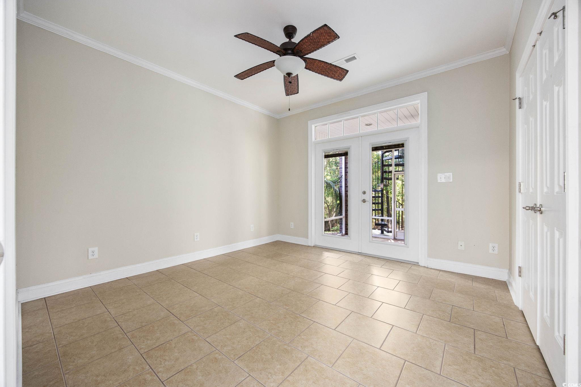

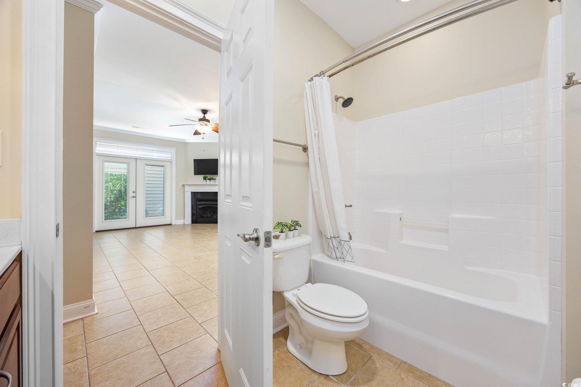
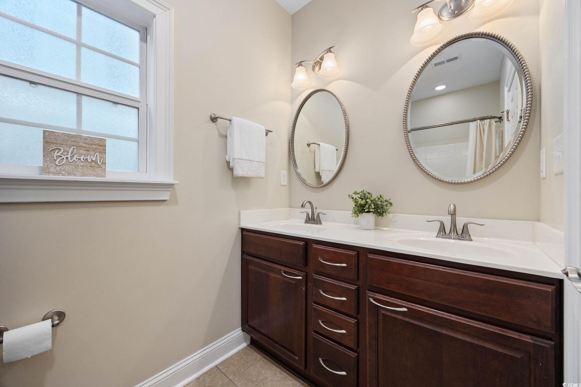

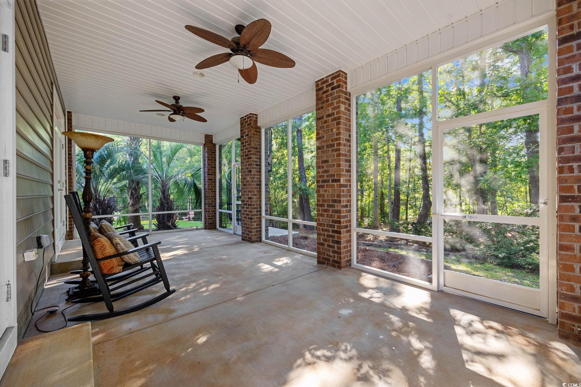



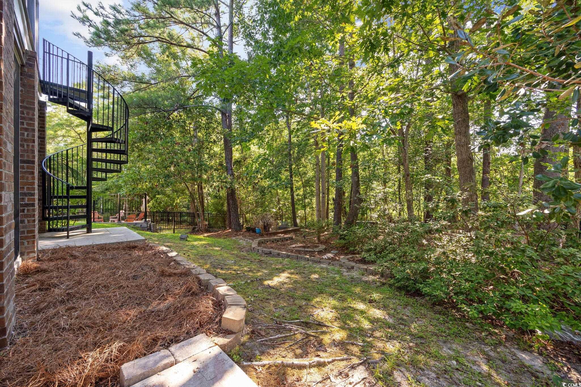
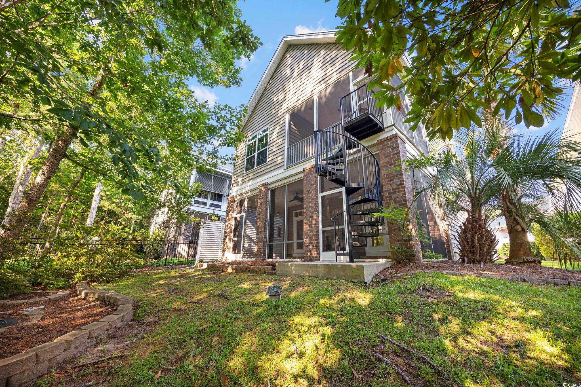








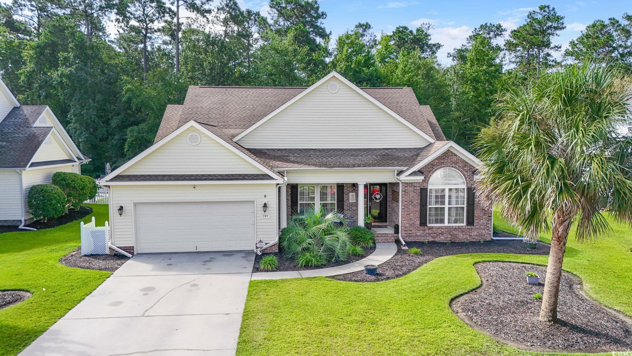
 MLS# 2517158
MLS# 2517158 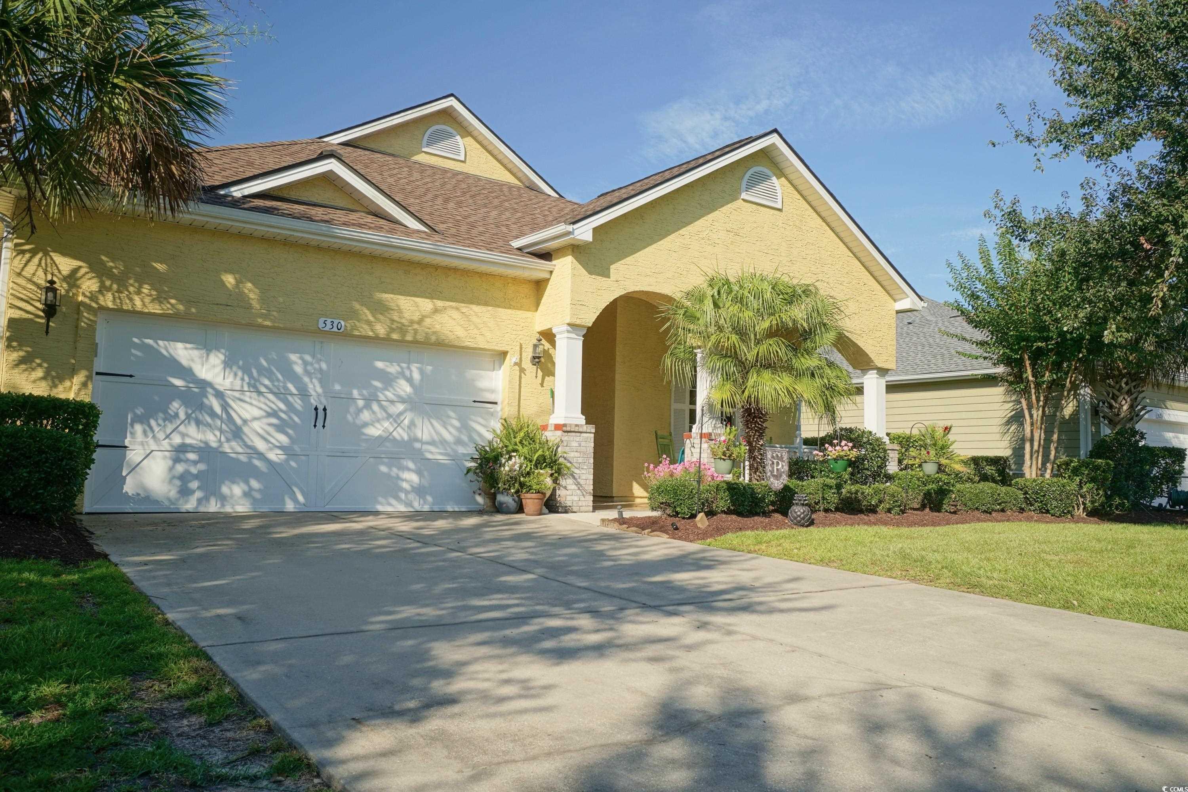
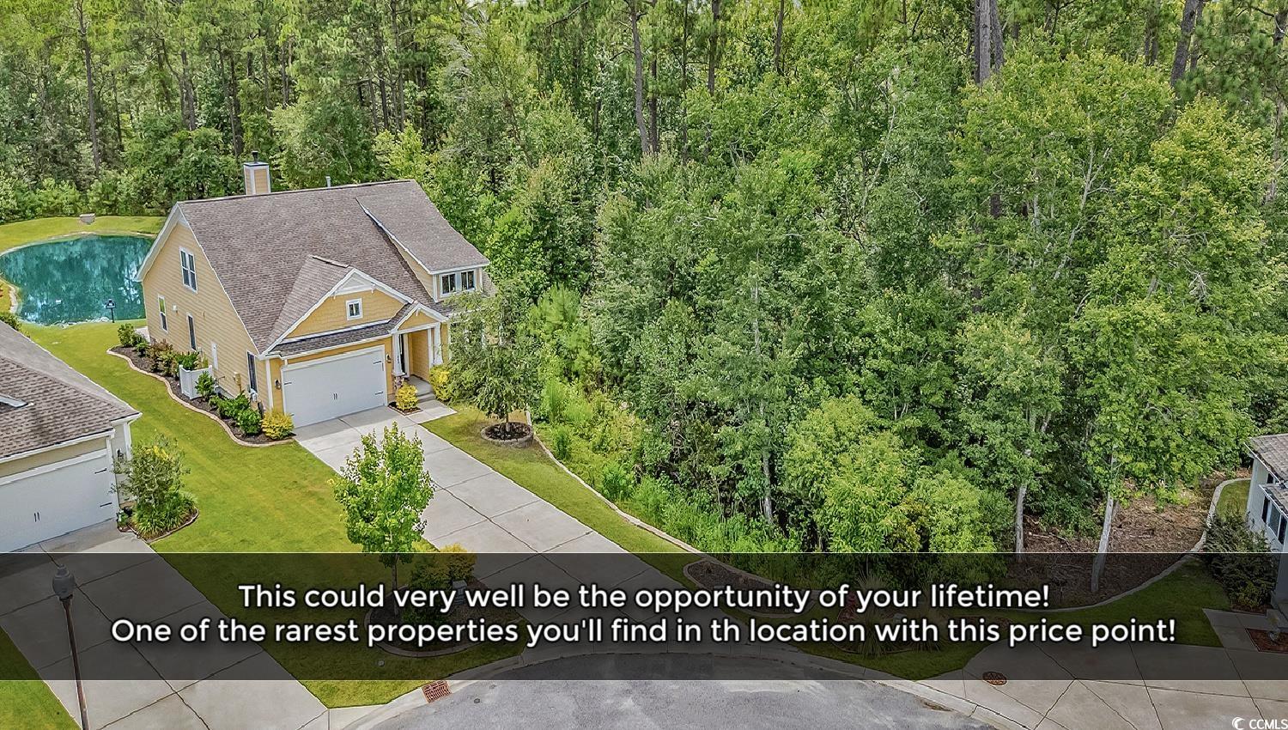
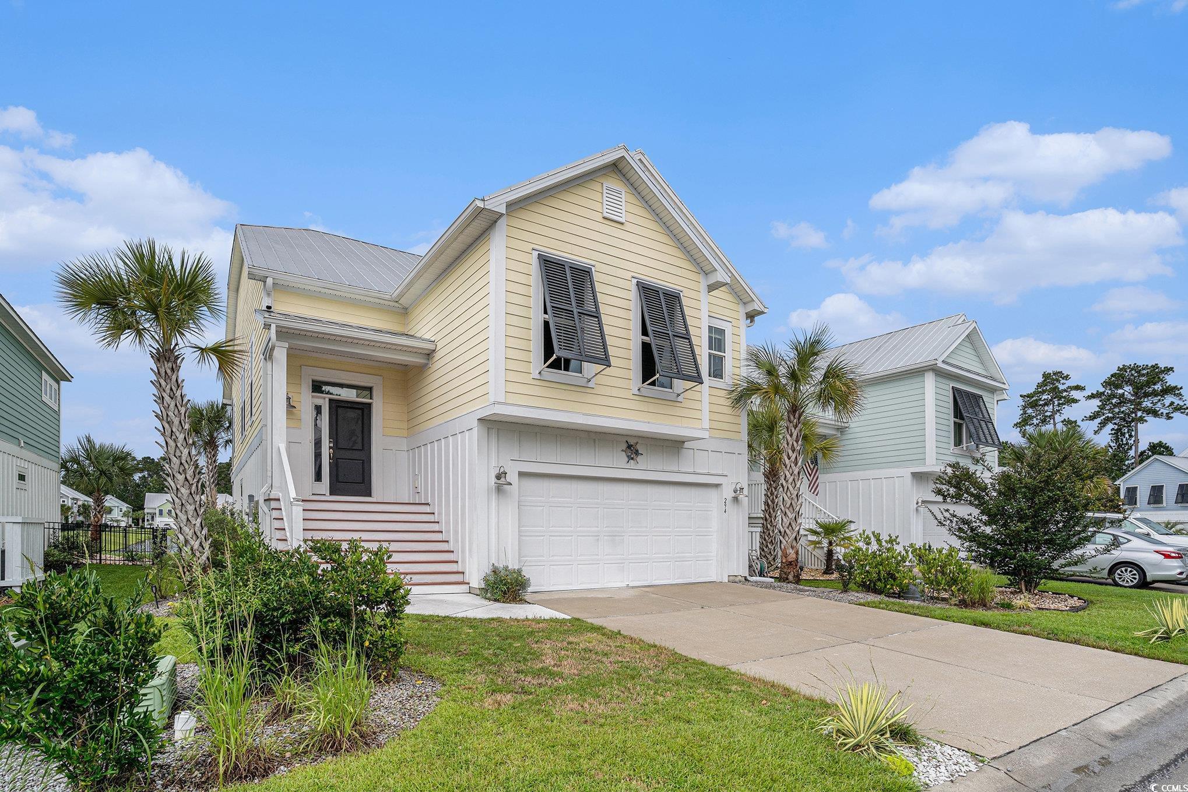
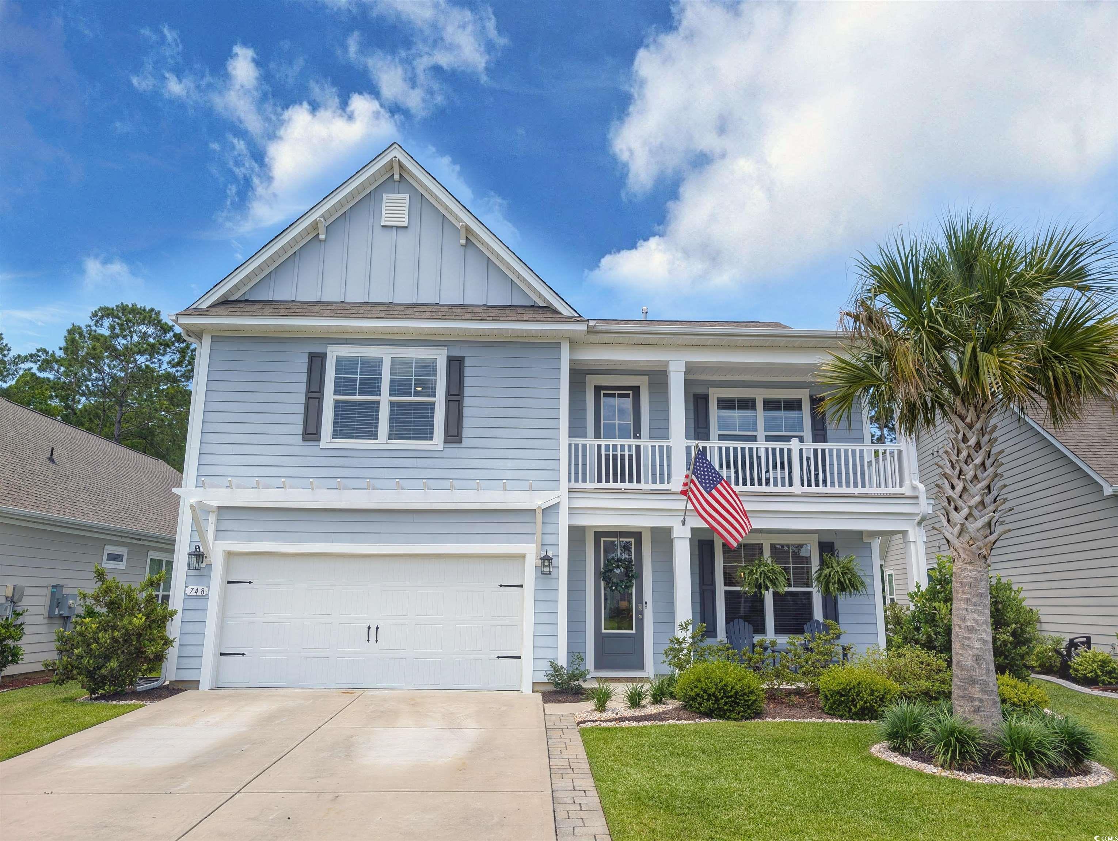
 Provided courtesy of © Copyright 2025 Coastal Carolinas Multiple Listing Service, Inc.®. Information Deemed Reliable but Not Guaranteed. © Copyright 2025 Coastal Carolinas Multiple Listing Service, Inc.® MLS. All rights reserved. Information is provided exclusively for consumers’ personal, non-commercial use, that it may not be used for any purpose other than to identify prospective properties consumers may be interested in purchasing.
Images related to data from the MLS is the sole property of the MLS and not the responsibility of the owner of this website. MLS IDX data last updated on 07-20-2025 2:30 PM EST.
Any images related to data from the MLS is the sole property of the MLS and not the responsibility of the owner of this website.
Provided courtesy of © Copyright 2025 Coastal Carolinas Multiple Listing Service, Inc.®. Information Deemed Reliable but Not Guaranteed. © Copyright 2025 Coastal Carolinas Multiple Listing Service, Inc.® MLS. All rights reserved. Information is provided exclusively for consumers’ personal, non-commercial use, that it may not be used for any purpose other than to identify prospective properties consumers may be interested in purchasing.
Images related to data from the MLS is the sole property of the MLS and not the responsibility of the owner of this website. MLS IDX data last updated on 07-20-2025 2:30 PM EST.
Any images related to data from the MLS is the sole property of the MLS and not the responsibility of the owner of this website.