Viewing Listing MLS# 2517175
Little River, SC 29566
- 4Beds
- 2Full Baths
- N/AHalf Baths
- 1,983SqFt
- 2021Year Built
- 0.14Acres
- MLS# 2517175
- Residential
- Detached
- Active
- Approx Time on Market6 days
- AreaLittle River Area--South of Hwy 9
- CountyHorry
- Subdivision Hidden Brooke
Overview
Welcome to 4298 Pecan St. located in Hidden Brooke in Little River, SC. This beautiful 4 bedroom, 2 bathroom ranch style home has an open concept living space perfect for any type of homeowner. High ceilings, a split bedroom design and a large open floor plan are just a few of the attractive elements of this home. Granite counters in the kitchen with an oversized island and breakfast bar all perfect for home chefs. The primary bedroom is in the back of the home and boasts two walk-in closets, a double vanity as well as a linen closet for extra storage. The rear porch is covered and the backyard is fenced for optimal privacy. All appliances convey! The beautiful Hidden Brooke community is scenic itself with a half mile road lined with trees at the entrance and includes beautiful pond views and a community pool, as well as a community gym. Non-motorized boats are allowed on the pond, and catch & release fishing is permitted as well. Not a mention it is a natural gas community too! Only minutes away from Highway 31 which can take you to all the restaurants, shopping and entertainment that Grand Strand has to offer.
Agriculture / Farm
Grazing Permits Blm: ,No,
Horse: No
Grazing Permits Forest Service: ,No,
Grazing Permits Private: ,No,
Irrigation Water Rights: ,No,
Farm Credit Service Incl: ,No,
Crops Included: ,No,
Association Fees / Info
Hoa Frequency: Monthly
Hoa Fees: 105
Hoa: Yes
Hoa Includes: CommonAreas, Pools, Trash
Community Features: Clubhouse, GolfCartsOk, RecreationArea, LongTermRentalAllowed, Pool
Assoc Amenities: Clubhouse, OwnerAllowedGolfCart, OwnerAllowedMotorcycle, TenantAllowedGolfCart, TenantAllowedMotorcycle
Bathroom Info
Total Baths: 2.00
Fullbaths: 2
Room Features
DiningRoom: KitchenDiningCombo, LivingDiningRoom
Kitchen: BreakfastBar, Pantry, StainlessSteelAppliances, SolidSurfaceCounters
Other: BedroomOnMainLevel, EntranceFoyer
Bedroom Info
Beds: 4
Building Info
New Construction: No
Levels: One
Year Built: 2021
Mobile Home Remains: ,No,
Zoning: Res
Style: Ranch
Construction Materials: VinylSiding
Buyer Compensation
Exterior Features
Spa: No
Patio and Porch Features: RearPorch, FrontPorch, Porch, Screened
Pool Features: Community, OutdoorPool
Foundation: Slab
Exterior Features: Porch
Financial
Lease Renewal Option: ,No,
Garage / Parking
Parking Capacity: 4
Garage: Yes
Carport: No
Parking Type: Attached, Garage, TwoCarGarage
Open Parking: No
Attached Garage: Yes
Garage Spaces: 2
Green / Env Info
Green Energy Efficient: Doors, Windows
Interior Features
Floor Cover: Carpet, Tile, Wood
Door Features: InsulatedDoors
Fireplace: No
Laundry Features: WasherHookup
Furnished: Unfurnished
Interior Features: Attic, PullDownAtticStairs, PermanentAtticStairs, BreakfastBar, BedroomOnMainLevel, EntranceFoyer, StainlessSteelAppliances, SolidSurfaceCounters
Appliances: Dishwasher, Disposal, Microwave, Range
Lot Info
Lease Considered: ,No,
Lease Assignable: ,No,
Acres: 0.14
Land Lease: No
Lot Description: Rectangular, RectangularLot
Misc
Pool Private: No
Offer Compensation
Other School Info
Property Info
County: Horry
View: No
Senior Community: No
Stipulation of Sale: None
Habitable Residence: ,No,
Property Sub Type Additional: Detached
Property Attached: No
Security Features: SmokeDetectors
Disclosures: CovenantsRestrictionsDisclosure
Rent Control: No
Construction: Resale
Room Info
Basement: ,No,
Sold Info
Sqft Info
Building Sqft: 2840
Living Area Source: Builder
Sqft: 1983
Tax Info
Unit Info
Utilities / Hvac
Heating: Central, Electric, ForcedAir, Gas
Cooling: CentralAir
Electric On Property: No
Cooling: Yes
Utilities Available: CableAvailable, ElectricityAvailable, NaturalGasAvailable, PhoneAvailable, SewerAvailable, UndergroundUtilities, WaterAvailable
Heating: Yes
Water Source: Public
Waterfront / Water
Waterfront: No
Courtesy of Rowles Real Estate
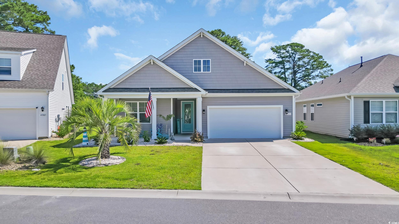
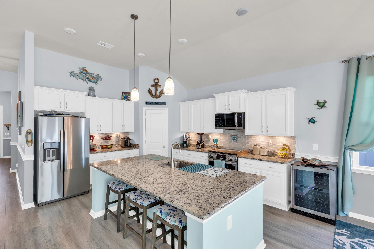
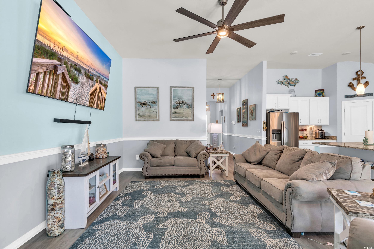
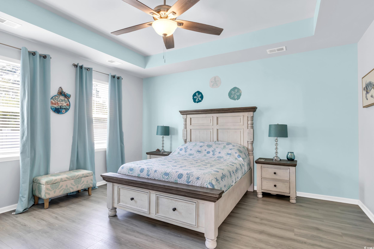
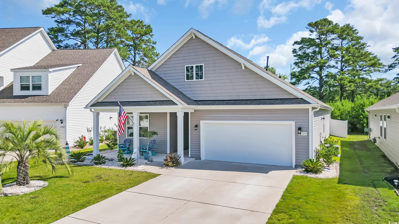
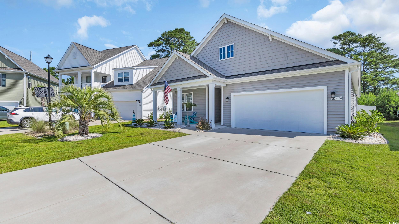
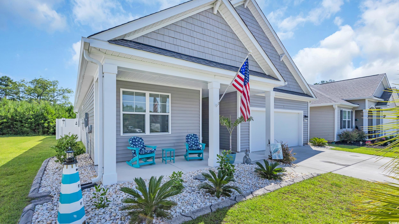
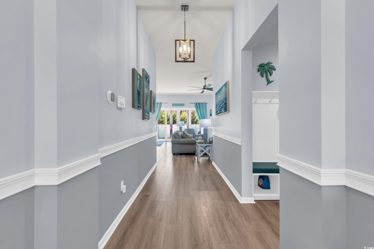
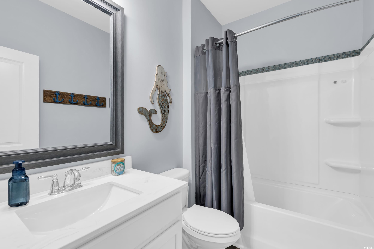
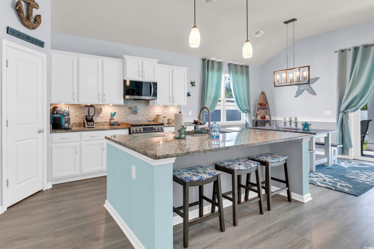
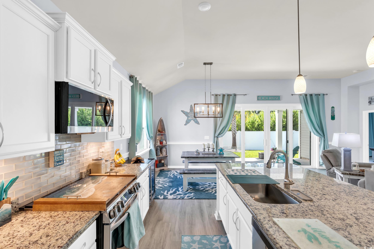
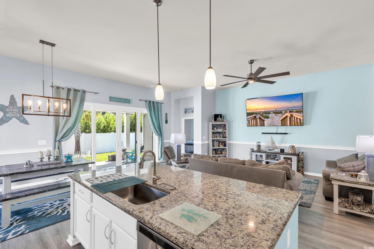
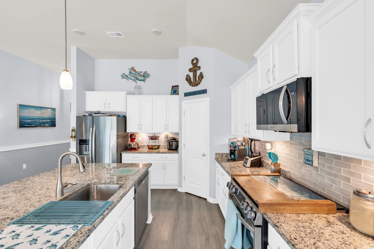
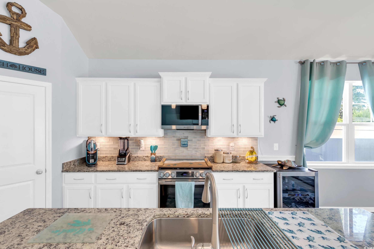
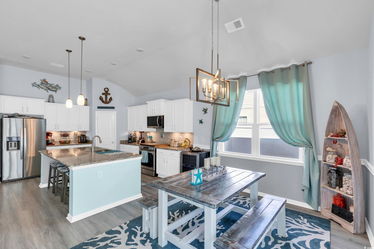
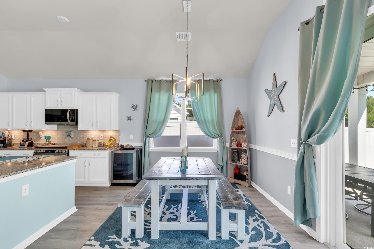

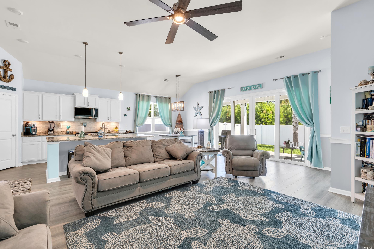
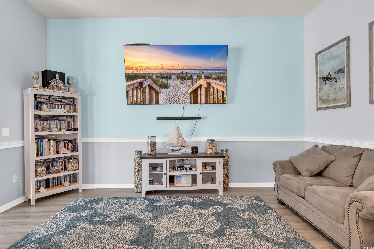
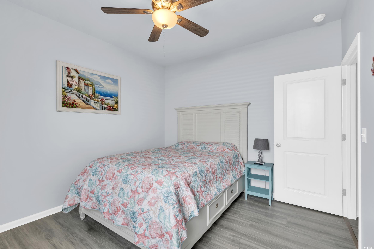
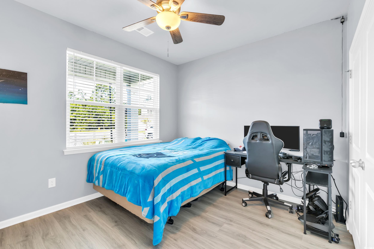

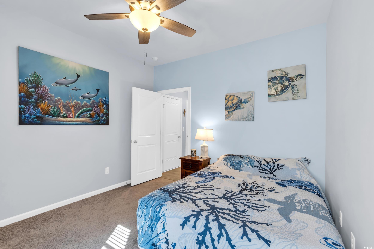
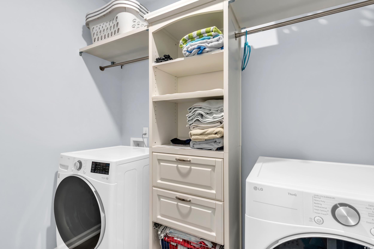
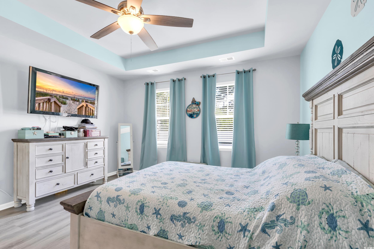

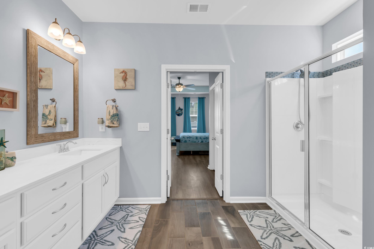
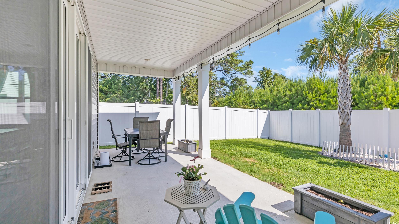
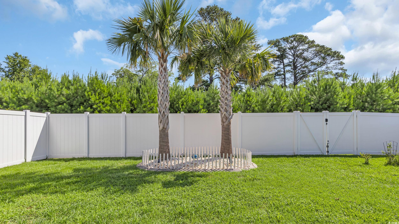
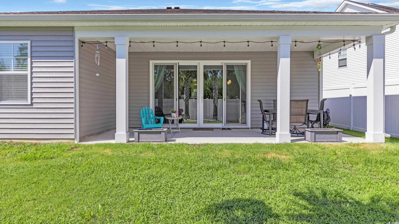
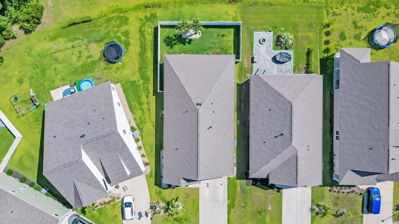
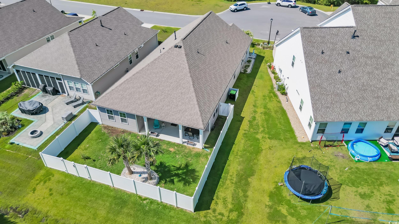
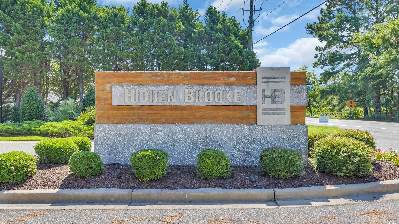
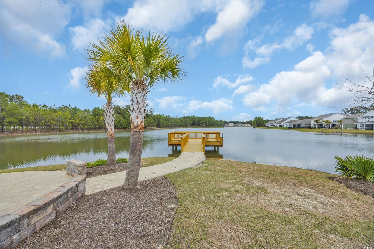

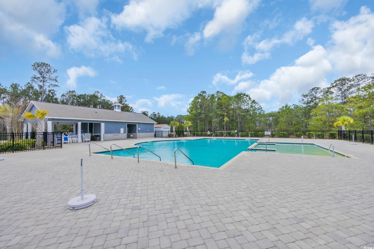
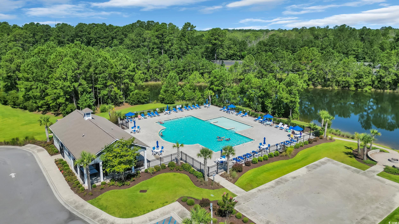
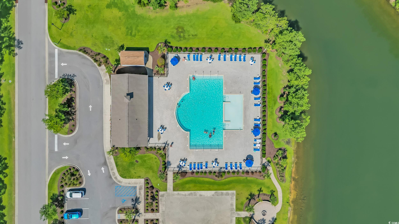
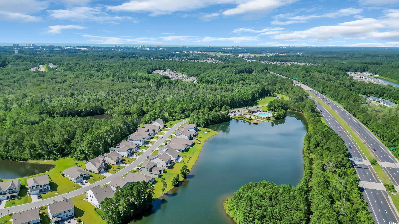
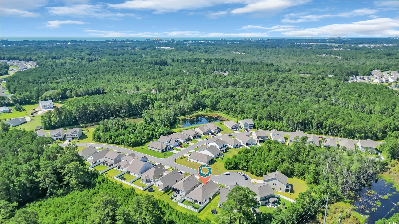
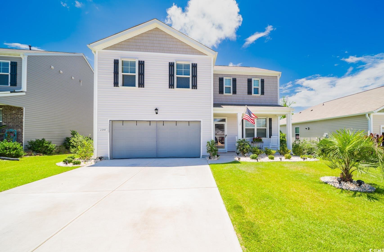
 MLS# 2516381
MLS# 2516381 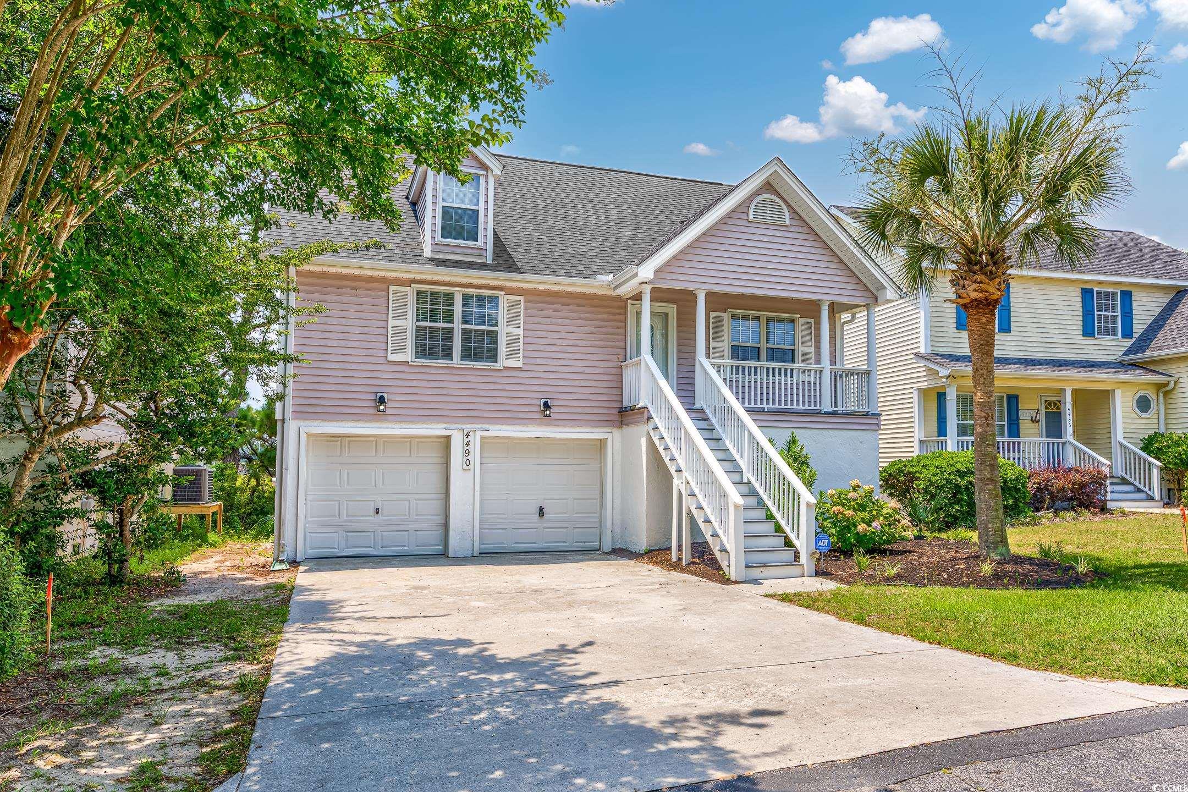
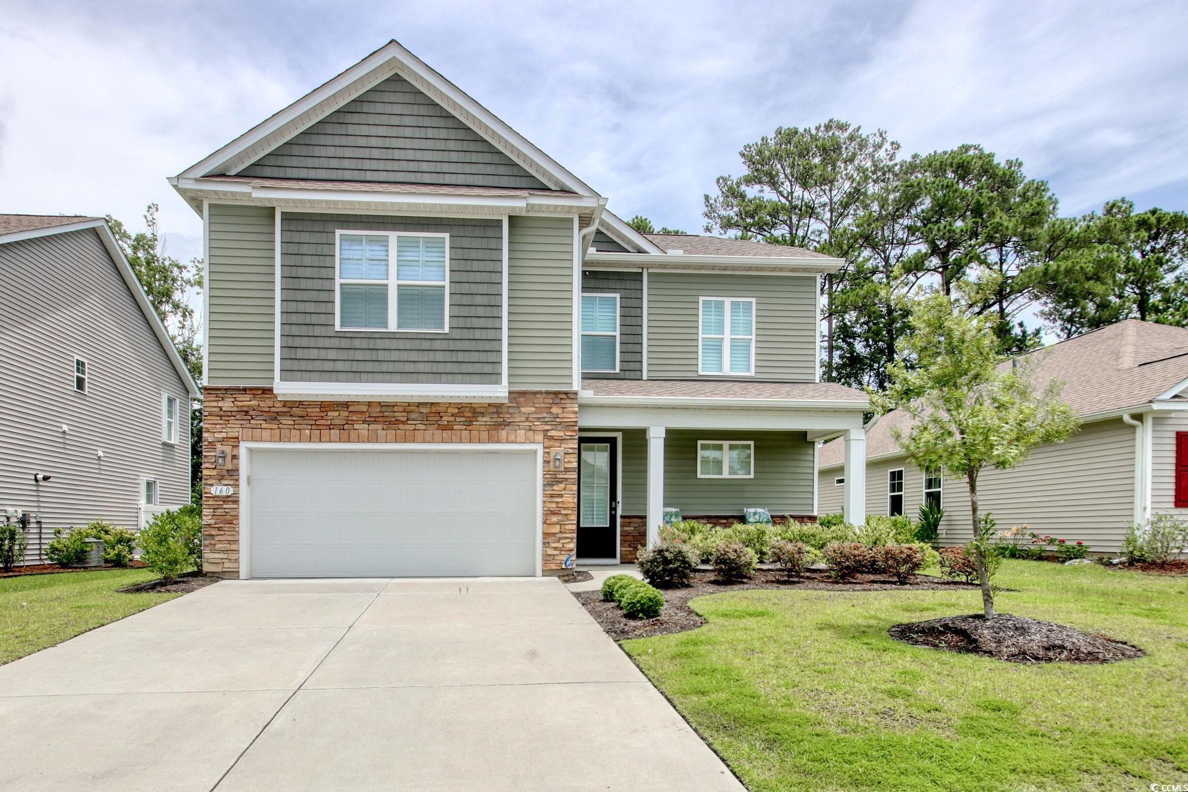
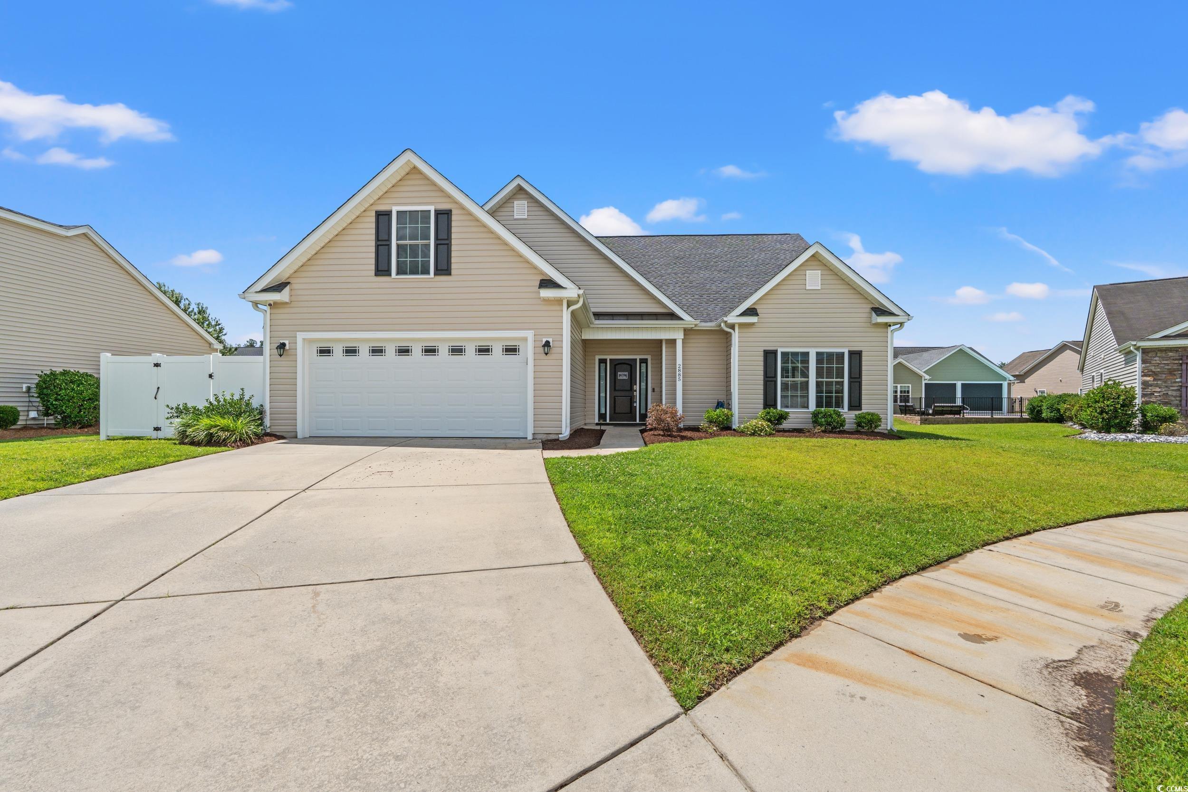
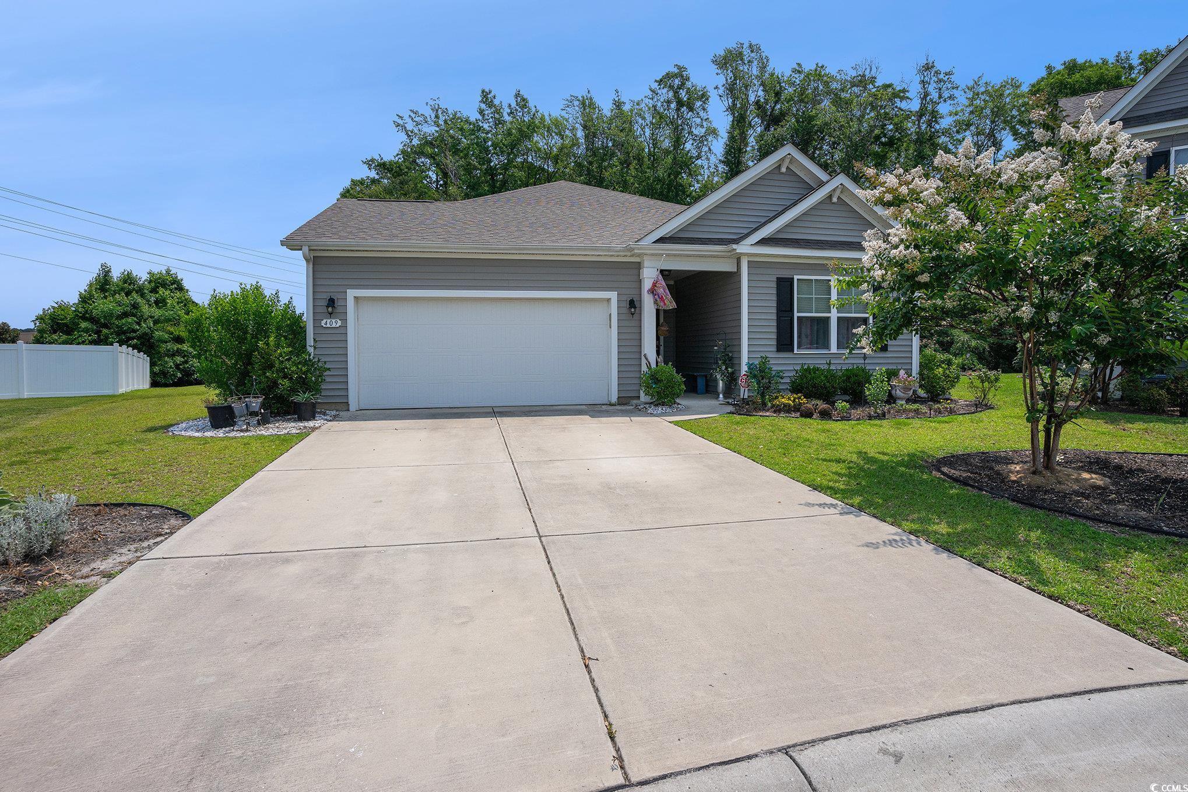
 Provided courtesy of © Copyright 2025 Coastal Carolinas Multiple Listing Service, Inc.®. Information Deemed Reliable but Not Guaranteed. © Copyright 2025 Coastal Carolinas Multiple Listing Service, Inc.® MLS. All rights reserved. Information is provided exclusively for consumers’ personal, non-commercial use, that it may not be used for any purpose other than to identify prospective properties consumers may be interested in purchasing.
Images related to data from the MLS is the sole property of the MLS and not the responsibility of the owner of this website. MLS IDX data last updated on 07-20-2025 2:30 PM EST.
Any images related to data from the MLS is the sole property of the MLS and not the responsibility of the owner of this website.
Provided courtesy of © Copyright 2025 Coastal Carolinas Multiple Listing Service, Inc.®. Information Deemed Reliable but Not Guaranteed. © Copyright 2025 Coastal Carolinas Multiple Listing Service, Inc.® MLS. All rights reserved. Information is provided exclusively for consumers’ personal, non-commercial use, that it may not be used for any purpose other than to identify prospective properties consumers may be interested in purchasing.
Images related to data from the MLS is the sole property of the MLS and not the responsibility of the owner of this website. MLS IDX data last updated on 07-20-2025 2:30 PM EST.
Any images related to data from the MLS is the sole property of the MLS and not the responsibility of the owner of this website.