Viewing Listing MLS# 2517427
Little River, SC 29566
- 3Beds
- 2Full Baths
- N/AHalf Baths
- 1,848SqFt
- 1997Year Built
- 0.19Acres
- MLS# 2517427
- Residential
- Detached
- Active
- Approx Time on Market4 days
- AreaLittle River Area--North of Hwy 9
- CountyHorry
- Subdivision The Oaks At Eastport
Overview
Nestled within the Intracoastal Waterway community of The Oaks at Eastport, this single-level home offers 1848 heated sqft with 3 bedrooms, 2 bathrooms, and a 2-car attached garage. Located on the golf courses 14th green, it provides great views and outdoor entertainment opportunities. There has only been one set of owners of this home, and its never been rented. The covered front porch features a brick-floor patio, while inside, engineered hardwood floors run throughout the main living areas and bedrooms, with tile floors in the bathrooms. The formal dining room has a tray ceiling, and the living room includes a vaulted ceiling, ceiling fan, and a three-panel sliding glass door that opens to a large brick patio overlooking the golf course. The eat-in kitchen includes a bay window, breakfast bar, and granite countertops with a tile backsplash and undermount sink. Its equipped with stainless appliances including a French door refrigerator, white cabinets, a pantry, and a ceiling fan. Theres also a door from the kitchen to the patio for added convenience. The primary bedroom suite features a tray ceiling, ceiling fan, bay window with golf course views, and an ensuite bathroom with a double-sink raised vanity, jetted tub, separate shower, updated toilet, beadboard accents, and a walk-in closet. The front bedroom includes a vaulted ceiling and ceiling fan. The third bedroom is currently used as an office/den with a built-in entertainment center, ceiling fan, and judges paneling. The guest bathroom has an updated tiled shower with a frameless glass wall, a raised vanity, and beadboard walls. The laundry room includes a side-by-side washer and dryer and a storage closet. The garage is finished with a painted floor, side access door, and pull-down stairs to the attic. Outside, the home features full irrigation, beautifully manicured landscaping and landscaping beds, gutters, and a large 28x11 brick back patio. Major updates include a roof installed in 2017, HVAC system in 2021, and a new hot water heater in 2020. Relax and enjoy the community pool on those hot summer days. Low HOA fee includes pool maintenance, common area maintenance & repair, cable, internet and property management. Furniture is negotiable. Come see this beautiful home with a golf course picturesque setting so close to everything Little River has to offer: shopping, restaurants, fishing, golfingand dont forget the amazing Intracoastal Waterway and nearby sandy beaches of the Atlantic Ocean!
Agriculture / Farm
Grazing Permits Blm: ,No,
Horse: No
Grazing Permits Forest Service: ,No,
Grazing Permits Private: ,No,
Irrigation Water Rights: ,No,
Farm Credit Service Incl: ,No,
Crops Included: ,No,
Association Fees / Info
Hoa Frequency: Monthly
Hoa Fees: 151
Hoa: Yes
Hoa Includes: AssociationManagement, CommonAreas, Internet, Pools
Community Features: Clubhouse, GolfCartsOk, RecreationArea, Golf, LongTermRentalAllowed, Pool
Assoc Amenities: Clubhouse, OwnerAllowedGolfCart, PetRestrictions
Bathroom Info
Total Baths: 2.00
Fullbaths: 2
Room Dimensions
Bedroom1: 11'11x13'2
Bedroom2: 15'5x11'9
DiningRoom: 15'11x12'2
GreatRoom: 16'11x19'1
Kitchen: 11'8x26'7
PrimaryBedroom: 15'4x16'1
Room Level
Bedroom1: First
Bedroom2: First
PrimaryBedroom: First
Room Features
DiningRoom: TrayCeilings, SeparateFormalDiningRoom
FamilyRoom: CeilingFans, VaultedCeilings
Kitchen: BreakfastBar, BreakfastArea, CeilingFans, Pantry, StainlessSteelAppliances, SolidSurfaceCounters
Other: BedroomOnMainLevel, EntranceFoyer
Bedroom Info
Beds: 3
Building Info
New Construction: No
Levels: One
Year Built: 1997
Mobile Home Remains: ,No,
Zoning: GR
Style: Ranch
Construction Materials: VinylSiding
Buyer Compensation
Exterior Features
Spa: No
Patio and Porch Features: FrontPorch, Patio
Pool Features: Community, OutdoorPool
Foundation: Slab
Exterior Features: SprinklerIrrigation, Patio
Financial
Lease Renewal Option: ,No,
Garage / Parking
Parking Capacity: 4
Garage: Yes
Carport: No
Parking Type: Attached, Garage, TwoCarGarage, GarageDoorOpener
Open Parking: No
Attached Garage: Yes
Garage Spaces: 2
Green / Env Info
Green Energy Efficient: Doors, Windows
Interior Features
Floor Cover: Tile, Wood
Door Features: InsulatedDoors
Fireplace: No
Laundry Features: WasherHookup
Furnished: Unfurnished
Interior Features: BreakfastBar, BedroomOnMainLevel, BreakfastArea, EntranceFoyer, StainlessSteelAppliances, SolidSurfaceCounters
Appliances: Dishwasher, Disposal, Microwave, Range, Refrigerator, Dryer, Washer
Lot Info
Lease Considered: ,No,
Lease Assignable: ,No,
Acres: 0.19
Lot Size: 60'x136'x59'x141
Land Lease: No
Lot Description: NearGolfCourse, OutsideCityLimits, OnGolfCourse, Rectangular, RectangularLot
Misc
Pool Private: No
Pets Allowed: OwnerOnly, Yes
Offer Compensation
Other School Info
Property Info
County: Horry
View: Yes
Senior Community: No
Stipulation of Sale: None
Habitable Residence: ,No,
View: GolfCourse
Property Sub Type Additional: Detached
Property Attached: No
Security Features: SmokeDetectors
Disclosures: CovenantsRestrictionsDisclosure,SellerDisclosure
Rent Control: No
Construction: Resale
Room Info
Basement: ,No,
Sold Info
Sqft Info
Building Sqft: 2366
Living Area Source: PublicRecords
Sqft: 1848
Tax Info
Unit Info
Utilities / Hvac
Heating: Central, Electric
Cooling: CentralAir
Electric On Property: No
Cooling: Yes
Utilities Available: CableAvailable, ElectricityAvailable, Other, PhoneAvailable, SewerAvailable, UndergroundUtilities, WaterAvailable
Heating: Yes
Water Source: Public
Waterfront / Water
Waterfront: No
Directions
From Hwy 17 headed North, turn Right into Eastport on Eastport Blvd. Turn Left on Oakwood Circle. Home is at the beginning of the cul-de-sac on the Right.Courtesy of Re/max Southern Shores Nmb - Cell: 843-457-5534
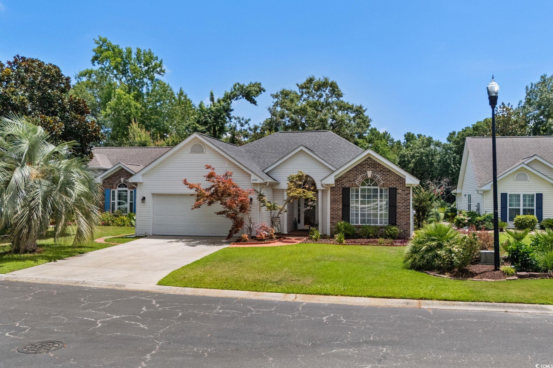






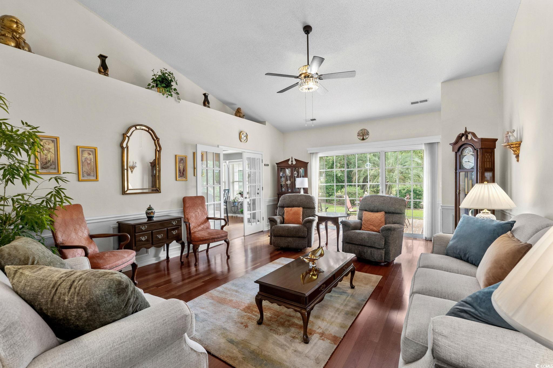

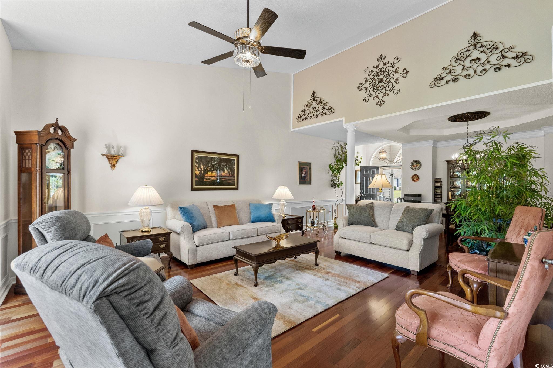




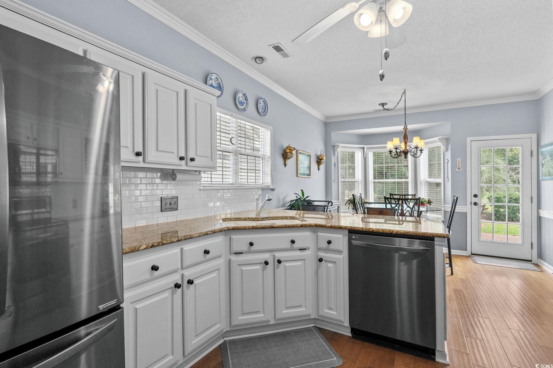
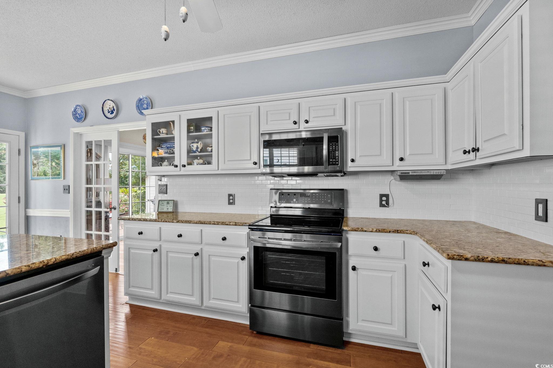
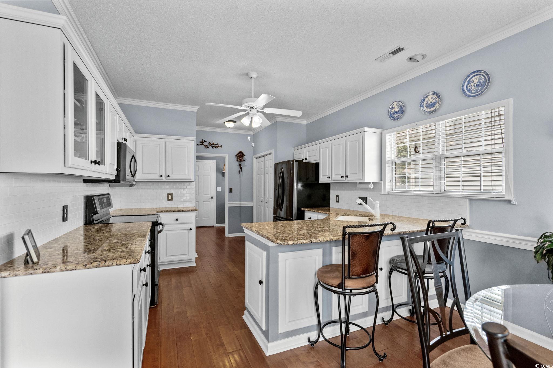
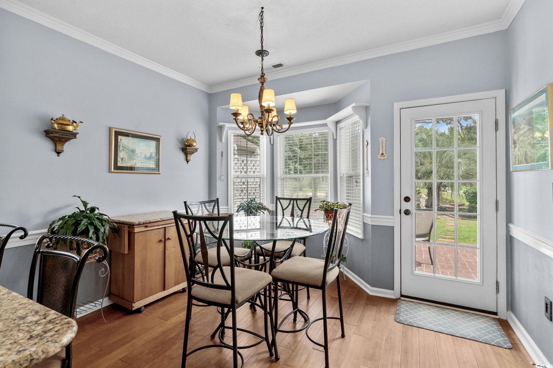
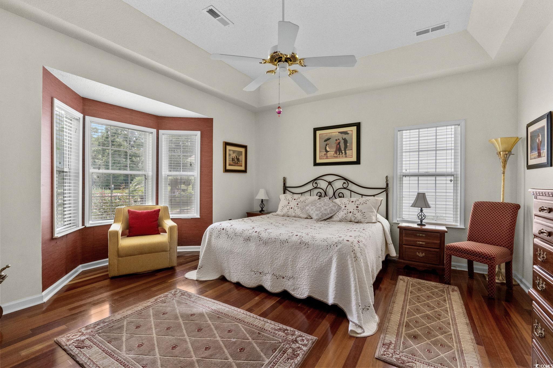

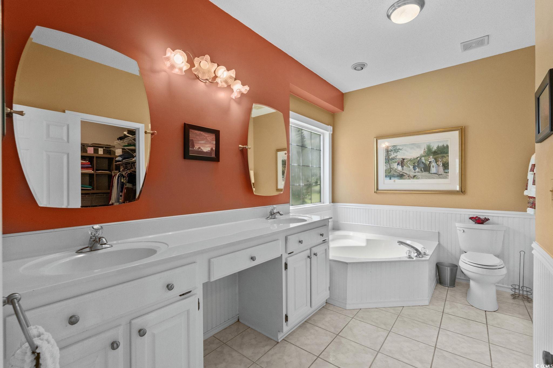

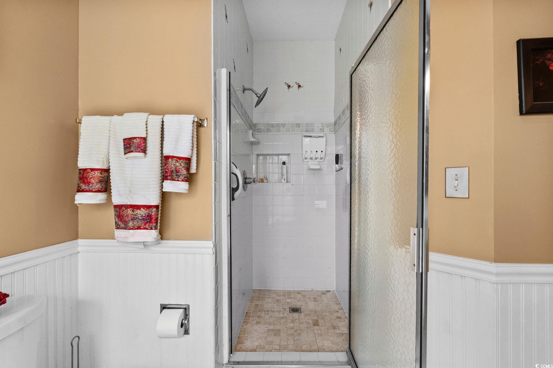



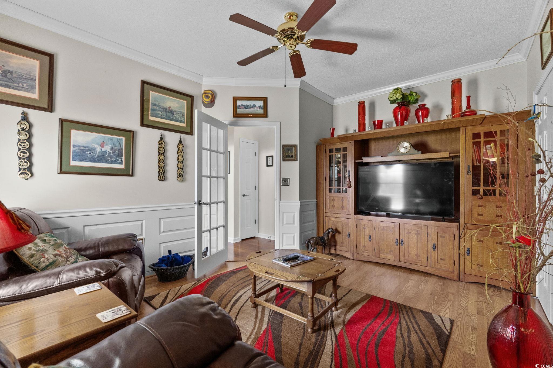



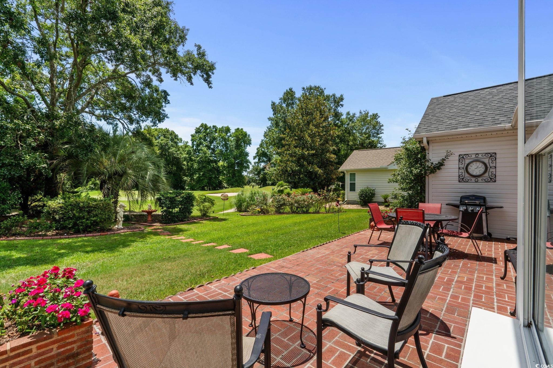
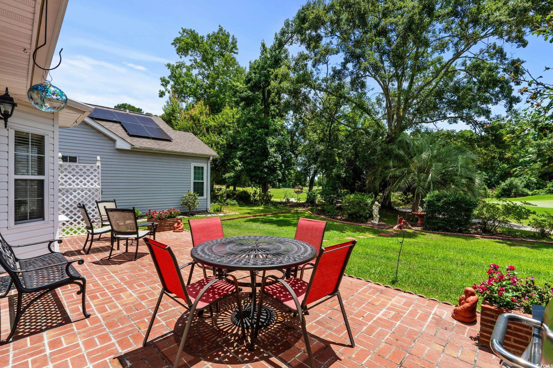
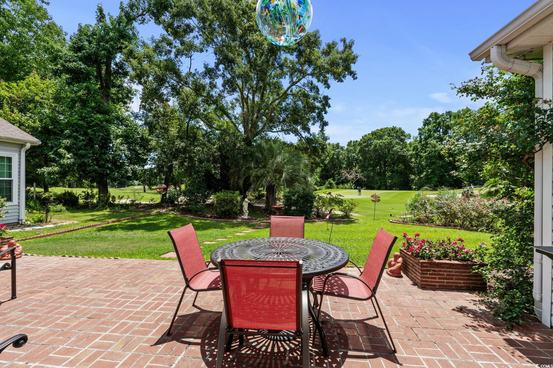


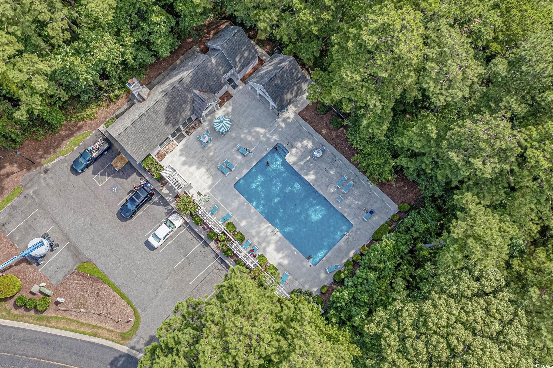



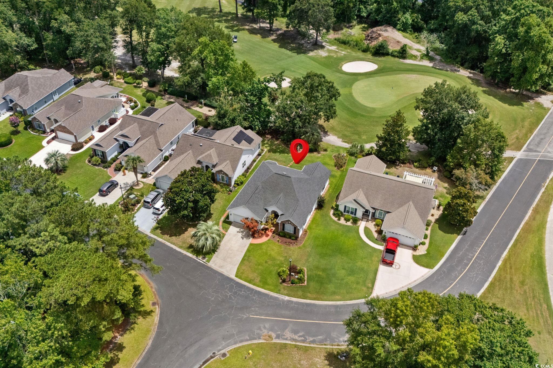
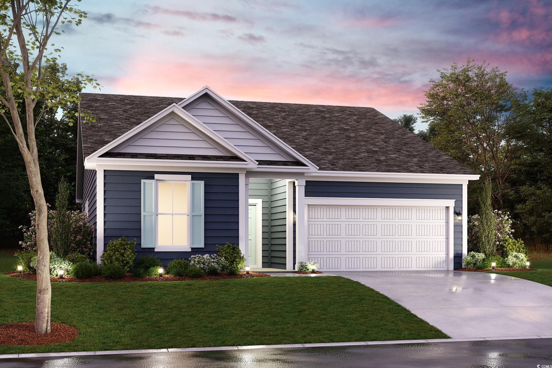
 MLS# 2517301
MLS# 2517301 

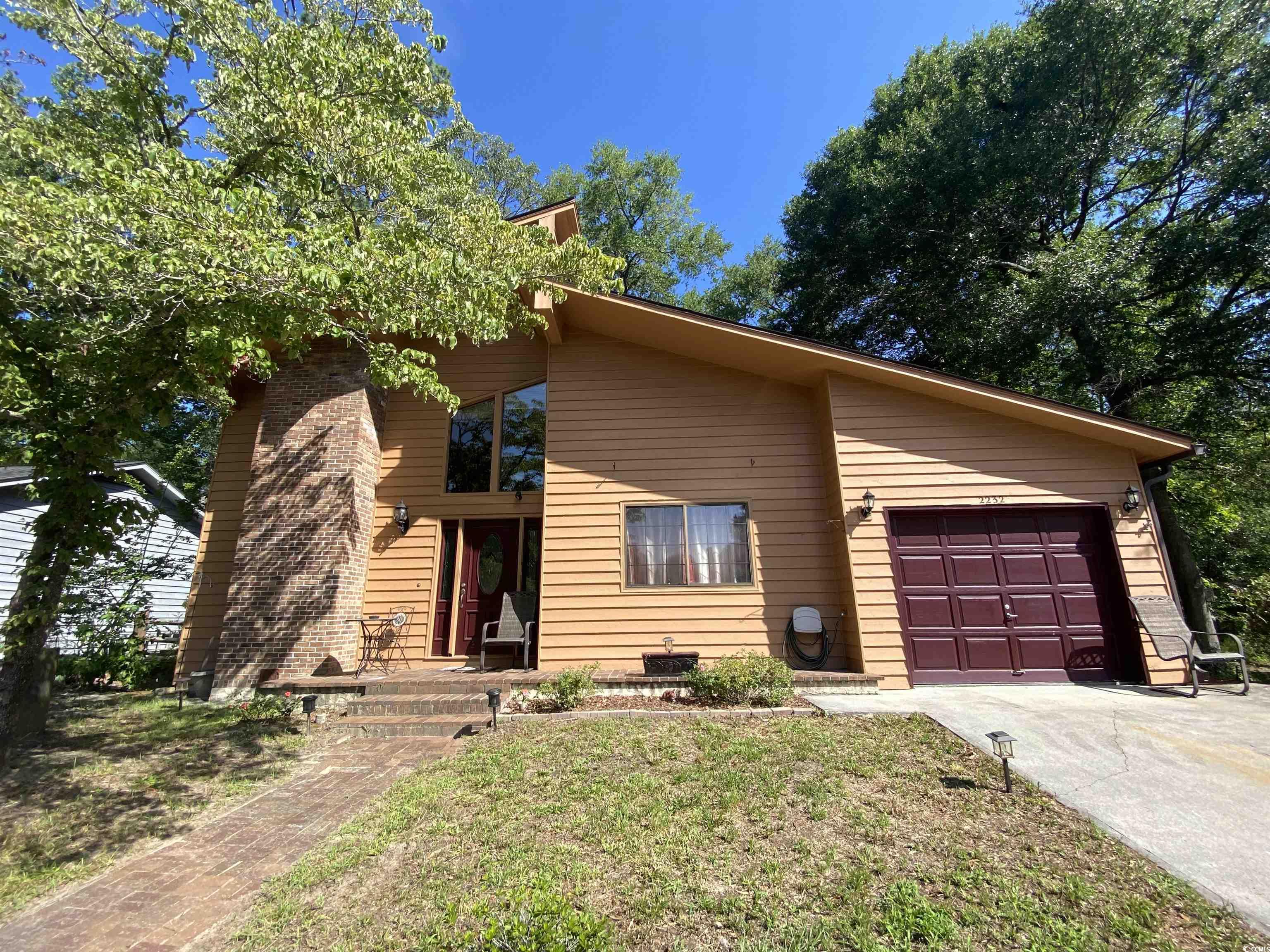
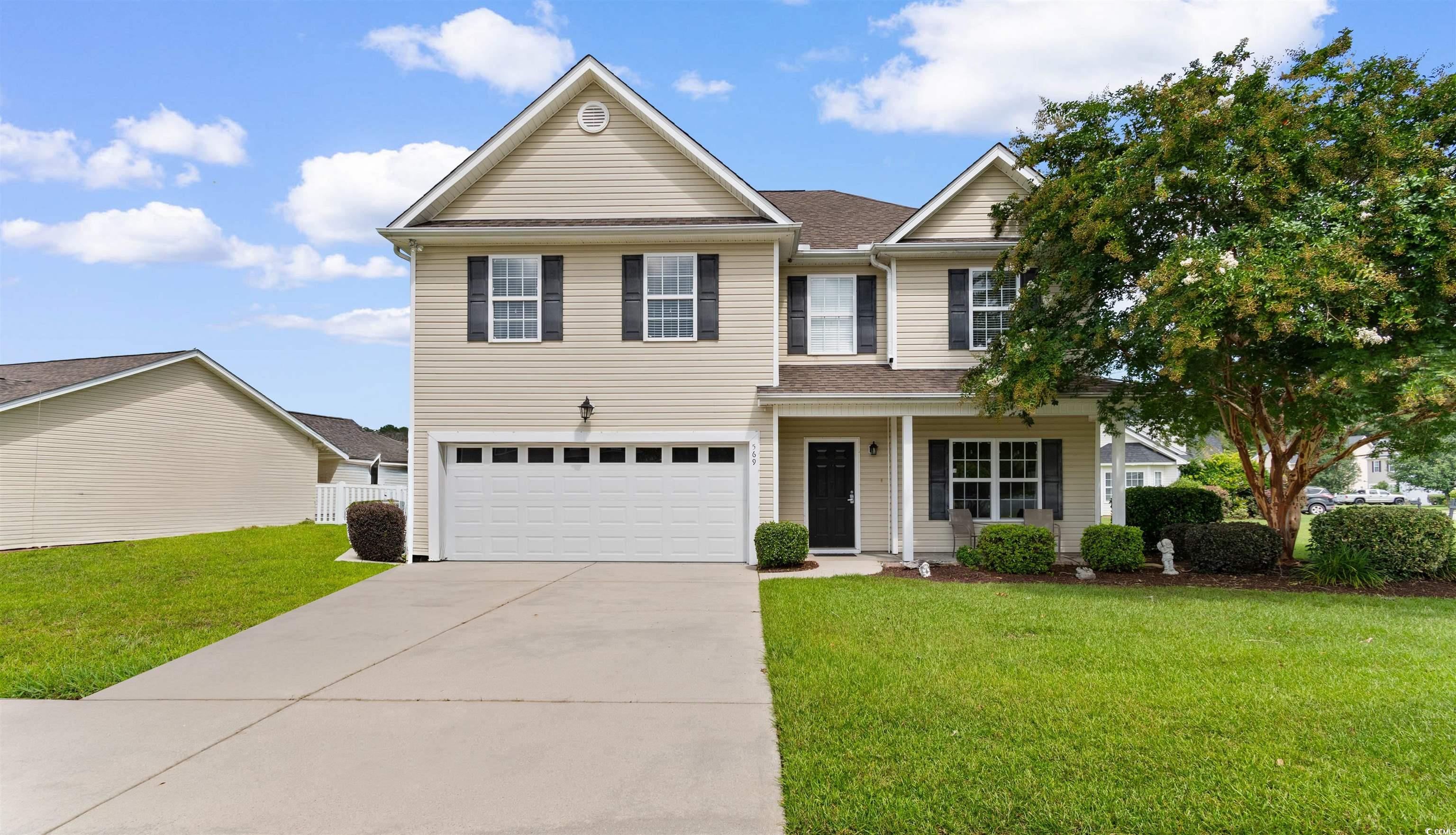
 Provided courtesy of © Copyright 2025 Coastal Carolinas Multiple Listing Service, Inc.®. Information Deemed Reliable but Not Guaranteed. © Copyright 2025 Coastal Carolinas Multiple Listing Service, Inc.® MLS. All rights reserved. Information is provided exclusively for consumers’ personal, non-commercial use, that it may not be used for any purpose other than to identify prospective properties consumers may be interested in purchasing.
Images related to data from the MLS is the sole property of the MLS and not the responsibility of the owner of this website. MLS IDX data last updated on 07-20-2025 1:30 PM EST.
Any images related to data from the MLS is the sole property of the MLS and not the responsibility of the owner of this website.
Provided courtesy of © Copyright 2025 Coastal Carolinas Multiple Listing Service, Inc.®. Information Deemed Reliable but Not Guaranteed. © Copyright 2025 Coastal Carolinas Multiple Listing Service, Inc.® MLS. All rights reserved. Information is provided exclusively for consumers’ personal, non-commercial use, that it may not be used for any purpose other than to identify prospective properties consumers may be interested in purchasing.
Images related to data from the MLS is the sole property of the MLS and not the responsibility of the owner of this website. MLS IDX data last updated on 07-20-2025 1:30 PM EST.
Any images related to data from the MLS is the sole property of the MLS and not the responsibility of the owner of this website.