Viewing Listing MLS# 2517532
Myrtle Beach, SC 29577
- N/ABeds
- 1Full Baths
- N/AHalf Baths
- 384SqFt
- 1998Year Built
- 403Unit #
- MLS# 2517532
- Residential
- Condominium
- Active
- Approx Time on Market2 days
- AreaMyrtle Beach Area--10th Ave N To 29th Ave N
- CountyHorry
- Subdivision Holiday Inn - Pavilion - Mb
Overview
Experience the ultimate oceanfront escape with this beautifully maintained Efficient 1-bedroom, 1-bath condo on the 4th floor of the prestigious Holiday Inn Pavilion in Myrtle Beach. From the moment you step inside, you?re greeted with like-new finishes, plush carpet, great tile, and a full kitchenette featuring granite countertops and a mini stove?perfect for preparing meals while enjoying panoramic views of the Atlantic. Step out onto your private balcony to savor the sights and sounds of the ocean just steps away. As part of this premier resort, enjoy an unmatched array of amenities designed for relaxation and fun. Take a dip in the indoor and outdoor oceanfront pools, unwind in the hot tubs, or float along the lazy river. Families will love the kids? splash zone, while adults can soak up the sun at the seasonal tiki bar and poolside lounge areas. Stay active in the fully equipped fitness center or grab your morning coffee from the on-site caf before heading out to explore. Located directly on the Myrtle Beach Boardwalk, this condo puts you in the heart of world-class dining, shopping, and entertainment. Stroll to the iconic SkyWheel, Pier 14, and lively festivals at Plyler Park, or tee off at one of the area?s top golf courses nearby. This turnkey property offers the perfect blend of luxury, location, and lifestyle?ideal as your personal retreat or a high-demand vacation rental.
Agriculture / Farm
Grazing Permits Blm: ,No,
Horse: No
Grazing Permits Forest Service: ,No,
Grazing Permits Private: ,No,
Irrigation Water Rights: ,No,
Farm Credit Service Incl: ,No,
Crops Included: ,No,
Association Fees / Info
Hoa Frequency: Monthly
Hoa Fees: 1053
Hoa: Yes
Hoa Includes: AssociationManagement, CommonAreas, Electricity, Insurance, Internet, LegalAccounting, MaintenanceGrounds, PestControl, Phone, Pools, Sewer, Trash, Water
Community Features: Clubhouse, RecreationArea, LongTermRentalAllowed, Pool, ShortTermRentalAllowed, Waterfront
Assoc Amenities: Clubhouse, Pool, Elevators
Bathroom Info
Total Baths: 1.00
Fullbaths: 1
Room Features
Kitchen: SolidSurfaceCounters
Bedroom Info
Building Info
New Construction: No
Levels: One
Year Built: 1998
Mobile Home Remains: ,No,
Zoning: MF
Style: HighRise
Construction Materials: Concrete, Steel
Entry Level: 4
Building Name: Holiday Inn Pavillion
Buyer Compensation
Exterior Features
Spa: No
Patio and Porch Features: Balcony
Pool Features: Community, Indoor, OutdoorPool
Exterior Features: Balcony
Financial
Lease Renewal Option: ,No,
Garage / Parking
Garage: No
Carport: No
Parking Type: Deck
Open Parking: No
Attached Garage: No
Green / Env Info
Interior Features
Floor Cover: Carpet, Tile
Fireplace: No
Furnished: Furnished
Interior Features: EntranceFoyer, Furnished, WindowTreatments, SolidSurfaceCounters
Appliances: Dishwasher, Microwave, Range, Refrigerator
Lot Info
Lease Considered: ,No,
Lease Assignable: ,No,
Acres: 0.00
Land Lease: No
Lot Description: CityLot, FloodZone
Misc
Pool Private: No
Offer Compensation
Other School Info
Property Info
County: Horry
View: Yes
Senior Community: No
Stipulation of Sale: None
Habitable Residence: ,No,
View: Ocean
Property Sub Type Additional: Condominium
Property Attached: No
Security Features: FireSprinklerSystem, SmokeDetectors
Disclosures: CovenantsRestrictionsDisclosure,SellerDisclosure
Rent Control: No
Construction: Resale
Room Info
Basement: ,No,
Sold Info
Sqft Info
Building Sqft: 440
Living Area Source: Estimated
Sqft: 384
Tax Info
Unit Info
Unit: 403
Utilities / Hvac
Heating: Electric
Cooling: WallWindowUnits
Electric On Property: No
Cooling: Yes
Heating: Yes
Waterfront / Water
Waterfront: Yes
Waterfront Features: OceanFront
Schools
Elem: Myrtle Beach Elementary School
Middle: Myrtle Beach Middle School
High: Myrtle Beach High School
Courtesy of Century 21 The Harrelson Group
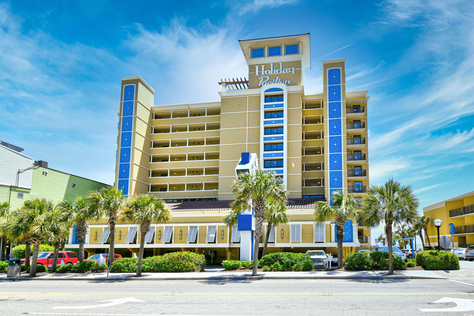
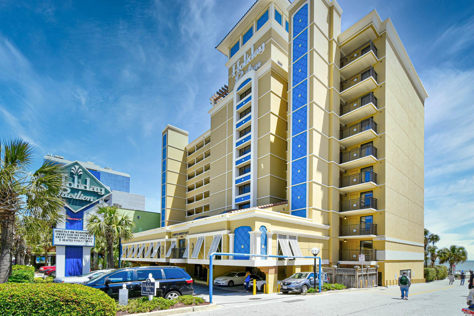
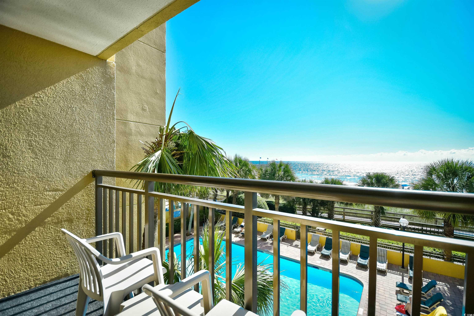
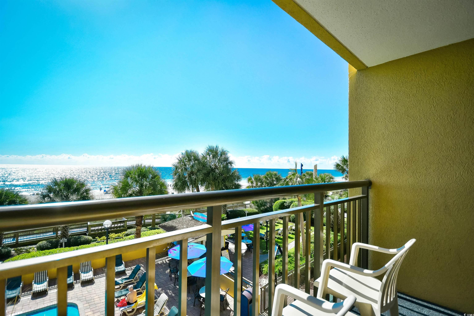
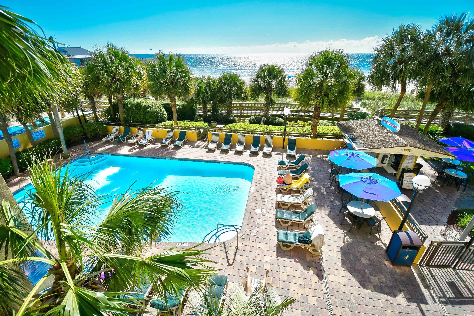
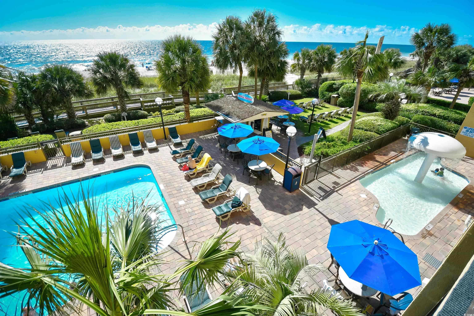
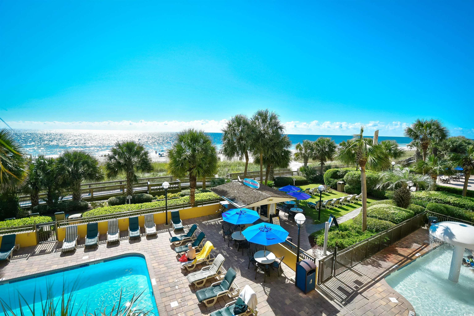
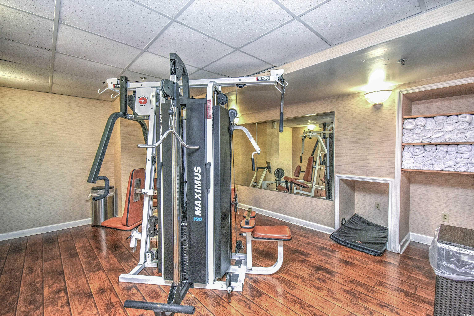
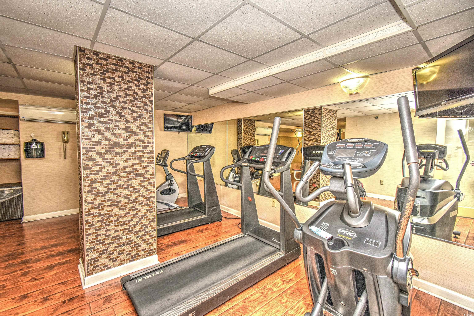
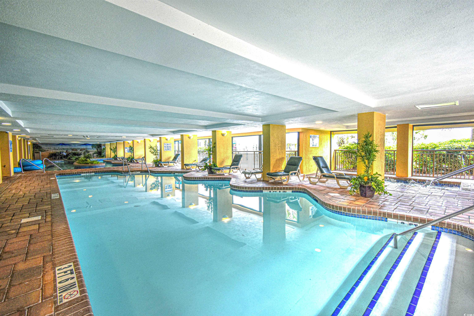
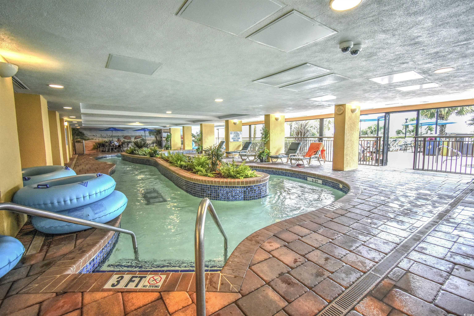
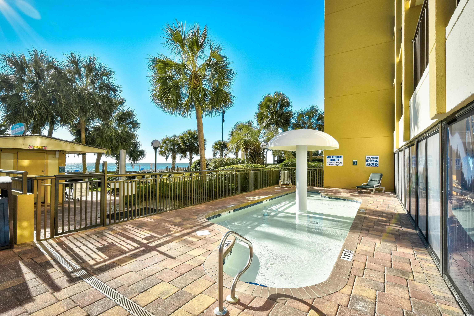
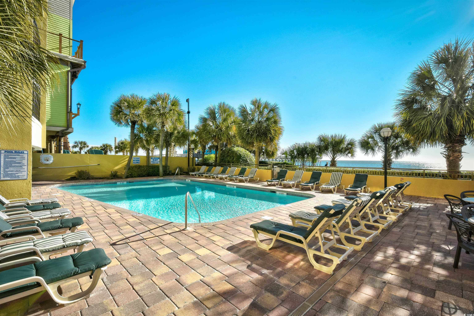
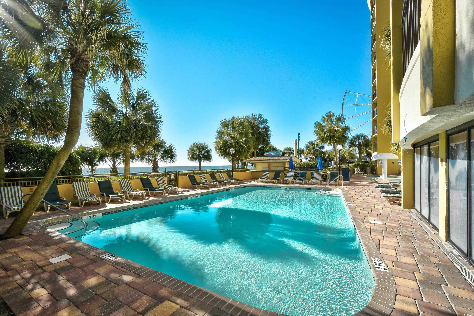
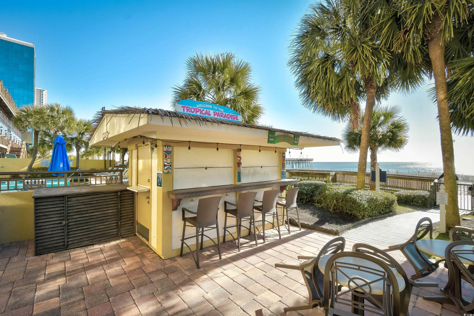
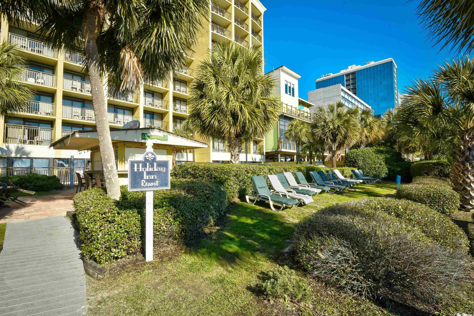
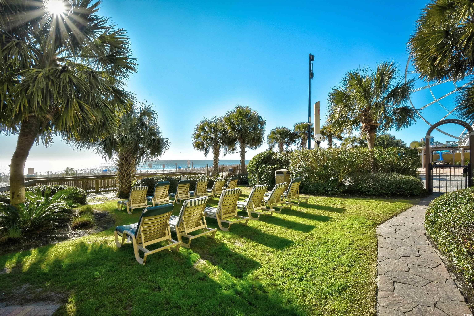
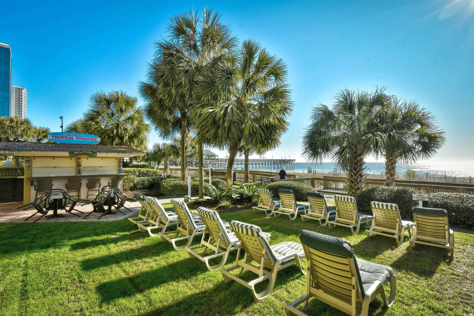
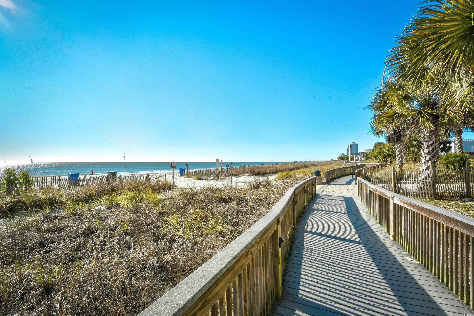
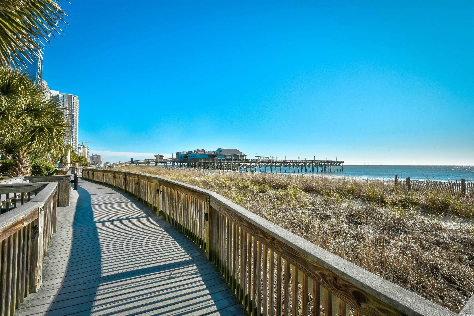
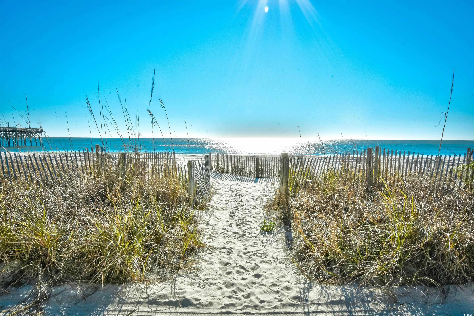
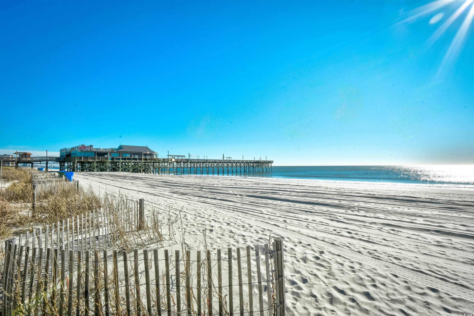
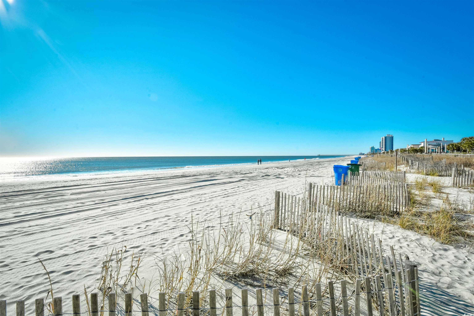
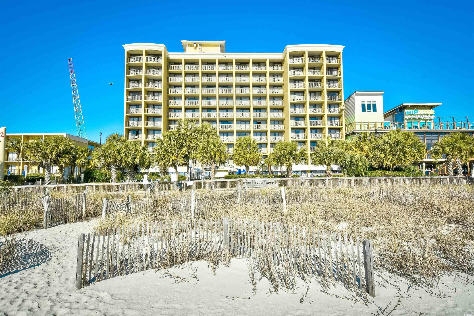
 MLS# 2517731
MLS# 2517731 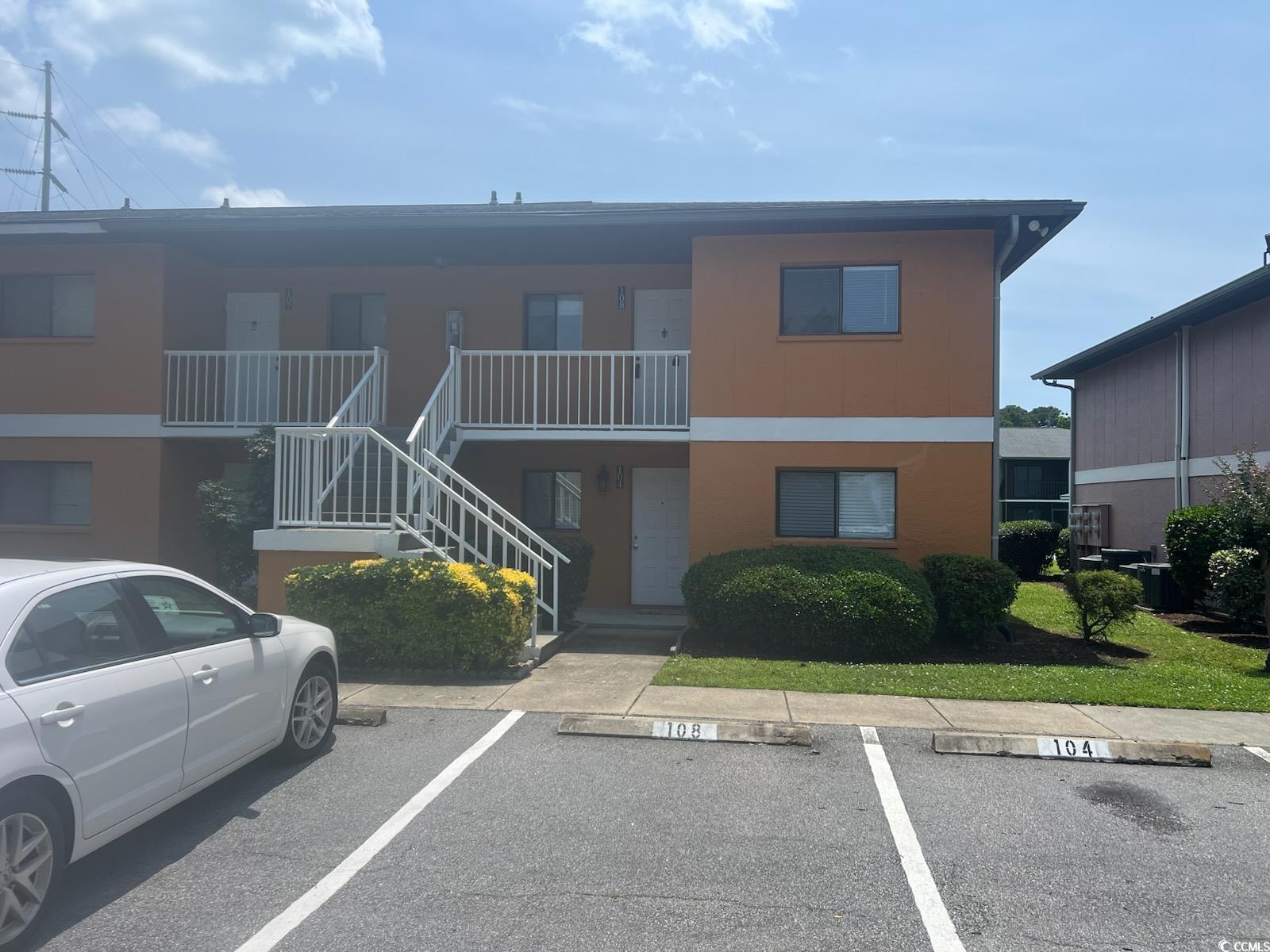

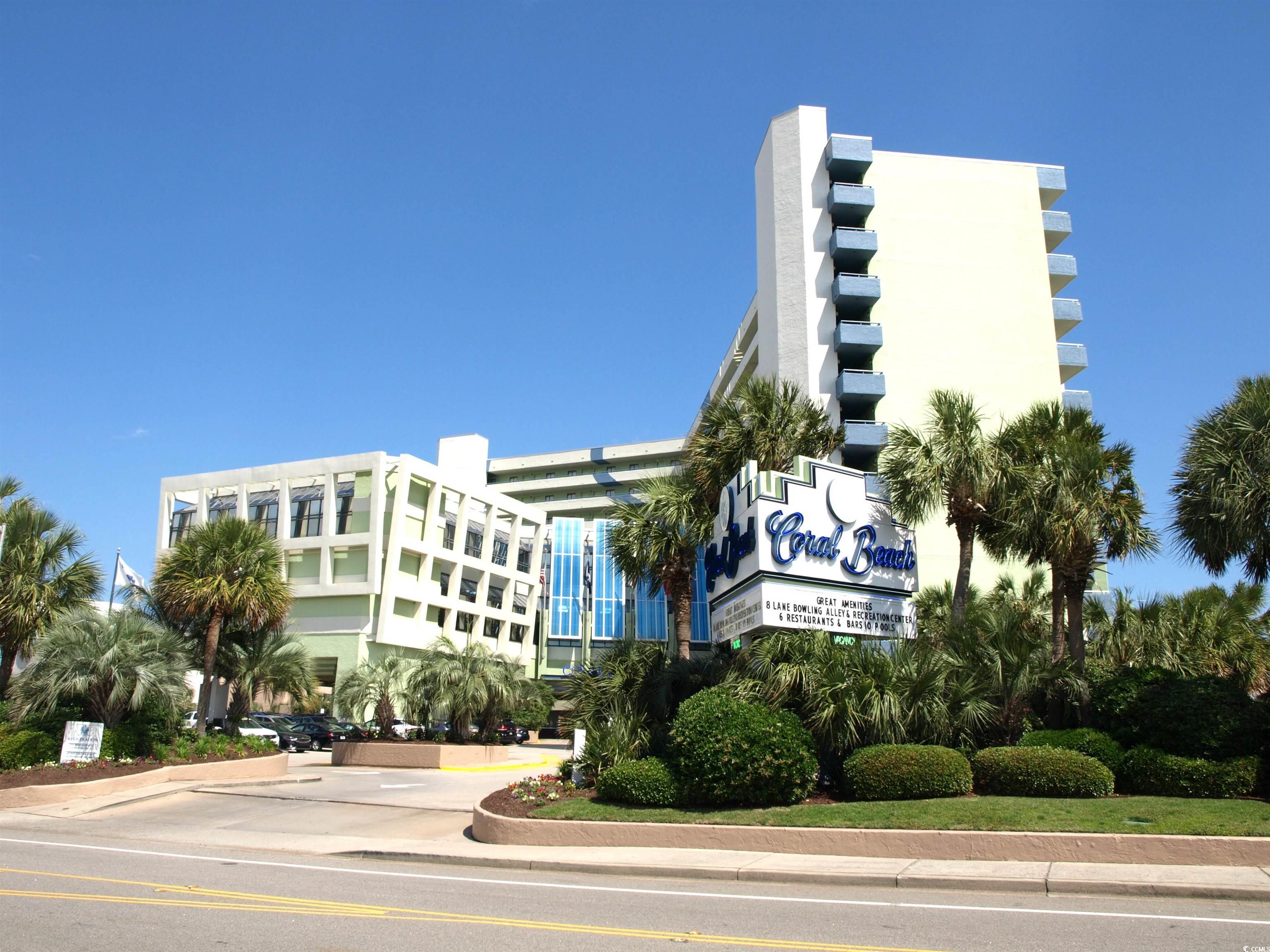
 Provided courtesy of © Copyright 2025 Coastal Carolinas Multiple Listing Service, Inc.®. Information Deemed Reliable but Not Guaranteed. © Copyright 2025 Coastal Carolinas Multiple Listing Service, Inc.® MLS. All rights reserved. Information is provided exclusively for consumers’ personal, non-commercial use, that it may not be used for any purpose other than to identify prospective properties consumers may be interested in purchasing.
Images related to data from the MLS is the sole property of the MLS and not the responsibility of the owner of this website. MLS IDX data last updated on 07-20-2025 1:30 PM EST.
Any images related to data from the MLS is the sole property of the MLS and not the responsibility of the owner of this website.
Provided courtesy of © Copyright 2025 Coastal Carolinas Multiple Listing Service, Inc.®. Information Deemed Reliable but Not Guaranteed. © Copyright 2025 Coastal Carolinas Multiple Listing Service, Inc.® MLS. All rights reserved. Information is provided exclusively for consumers’ personal, non-commercial use, that it may not be used for any purpose other than to identify prospective properties consumers may be interested in purchasing.
Images related to data from the MLS is the sole property of the MLS and not the responsibility of the owner of this website. MLS IDX data last updated on 07-20-2025 1:30 PM EST.
Any images related to data from the MLS is the sole property of the MLS and not the responsibility of the owner of this website.