Viewing Listing MLS# 2517618
Mullins, SC 29574
- 4Beds
- 2Full Baths
- N/AHalf Baths
- 2,865SqFt
- 1954Year Built
- 0.77Acres
- MLS# 2517618
- Residential
- Detached
- Active
- Approx Time on Market2 days
- Area31a Other Counties In South Carolina
- CountyMarion
- Subdivision Not within a Subdivision
Overview
Welcome to your dream home in the delightful town of Mullins! This stunning 4-bedroom, 2-bathroom property offers endless possibilities with no HOA and a unique mix of residential and commercial zoning, ideal for living and running your business from home. Step onto the large front porch and enter a beautifully refreshed interior featuring hardwood floors throughout and fresh paint. Enjoy cozy evenings with two wood-burning stoves and entertain in the spacious living area. The house boasts two fully-equipped kitchens with stainless steel appliances, including full-size ranges, a Vevor ice maker, and touchless faucets. Both bathrooms have been tastefully remodeled, one with a shower/tub combo and the other featuring a walk-in shower, ensuring comfort and style. The electrical system throughout the home has been upgraded and rewired for safety and efficiency. Outdoor enthusiasts will love the side porch with an outdoor kitchen equipped with a 36"" Blackstone grill, a 26"" Charbroil grill, a 36"" Radiance commercial range, and a Imperial commercial fryer. The fully fenced backyard is a private oasis with mature trees, an above-ground pool with a deck, and a vegetable garden complete with a metal pergola. Enjoy the convenience of an outside hot/cold shower. The front yard features a sprinkler system for easy maintenance. This spacious .77-acre lot includes a 4-bay, 24x55 metal garage with 100-amp electrical service and an 3-bay additional 20x40 metal garage in the backyard with 60-amp service, perfect for all your storage needs. With solar panels installed, this home promotes energy efficiency and reduces your utility costs, enhancing your sustainable lifestyle. Whether you're looking for a forever home or a vacation retreat, this property offers it all. Don't miss out on this incredible opportunity, schedule your showing today!
Agriculture / Farm
Grazing Permits Blm: ,No,
Horse: No
Grazing Permits Forest Service: ,No,
Other Structures: SecondGarage
Grazing Permits Private: ,No,
Irrigation Water Rights: ,No,
Farm Credit Service Incl: ,No,
Crops Included: ,No,
Association Fees / Info
Hoa Frequency: Monthly
Hoa: No
Bathroom Info
Total Baths: 2.00
Fullbaths: 2
Room Features
DiningRoom: LivingDiningRoom
FamilyRoom: Fireplace
Kitchen: StainlessSteelAppliances, SolidSurfaceCounters
LivingRoom: Fireplace
Other: BedroomOnMainLevel, Workshop
Bedroom Info
Beds: 4
Building Info
New Construction: No
Levels: One
Year Built: 1954
Mobile Home Remains: ,No,
Zoning: RES
Style: Ranch
Buyer Compensation
Exterior Features
Spa: No
Patio and Porch Features: Deck, FrontPorch, Patio
Exterior Features: Deck, OutdoorKitchen, Patio
Financial
Lease Renewal Option: ,No,
Garage / Parking
Parking Capacity: 10
Garage: Yes
Carport: No
Parking Type: Detached, Garage
Open Parking: No
Attached Garage: No
Garage Spaces: 4
Green / Env Info
Green Energy Efficient: SolarPanels
Interior Features
Floor Cover: Wood
Fireplace: Yes
Laundry Features: WasherHookup
Furnished: Unfurnished
Interior Features: Fireplace, BedroomOnMainLevel, StainlessSteelAppliances, SolidSurfaceCounters, Workshop
Appliances: Dishwasher, Dryer, Washer
Lot Info
Lease Considered: ,No,
Lease Assignable: ,No,
Acres: 0.77
Land Lease: No
Lot Description: CityLot
Misc
Pool Private: No
Offer Compensation
Other School Info
Property Info
County: Marion
View: No
Senior Community: No
Stipulation of Sale: None
Habitable Residence: ,No,
Property Sub Type Additional: Detached
Property Attached: No
Disclosures: LeadBasedPaintDisclosure
Rent Control: No
Construction: Resale
Room Info
Basement: ,No,
Sold Info
Sqft Info
Building Sqft: 2865
Living Area Source: PublicRecords
Sqft: 2865
Tax Info
Unit Info
Utilities / Hvac
Heating: Central, Electric, Gas, Solar
Cooling: CentralAir
Electric On Property: No
Cooling: Yes
Utilities Available: CableAvailable, ElectricityAvailable, NaturalGasAvailable, PhoneAvailable, SewerAvailable, WaterAvailable
Heating: Yes
Water Source: Public
Waterfront / Water
Waterfront: No
Directions
Follow Hwy 41 for 9.4 miles and 618 S Main St will be on on your left.Courtesy of Century 21 The Harrelson Group
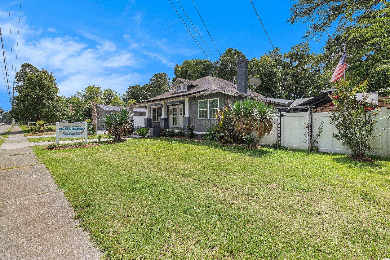
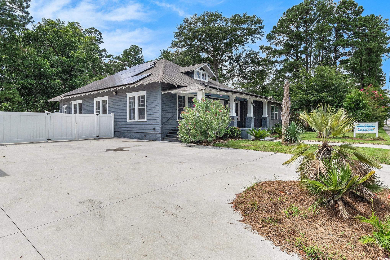
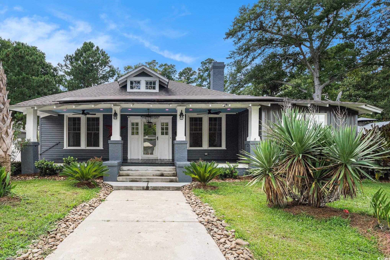
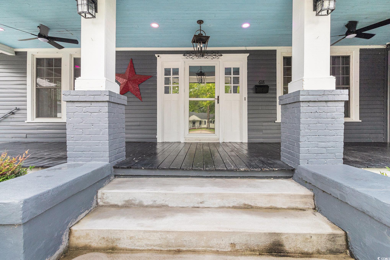
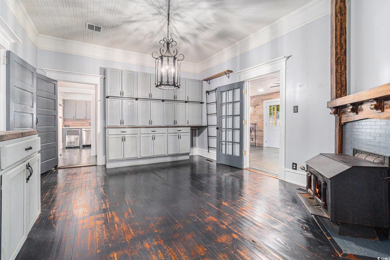
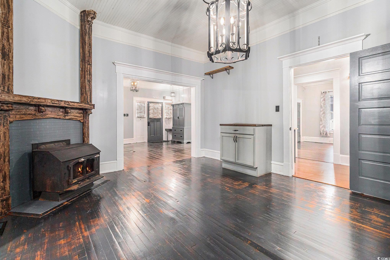
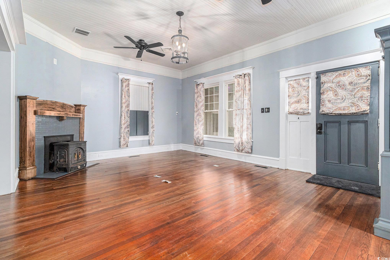
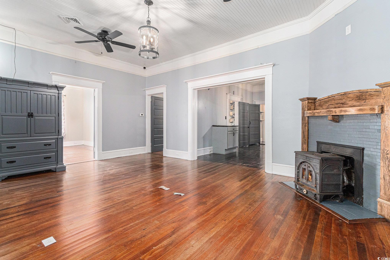
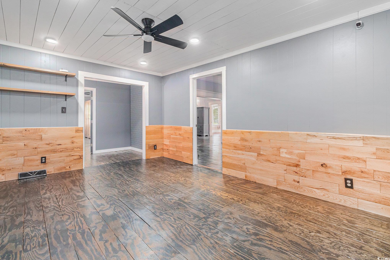
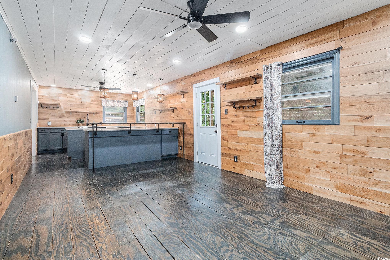
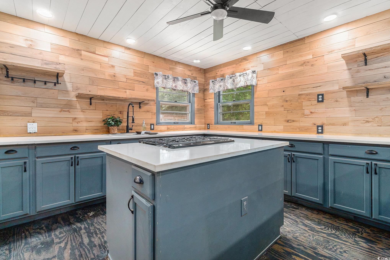
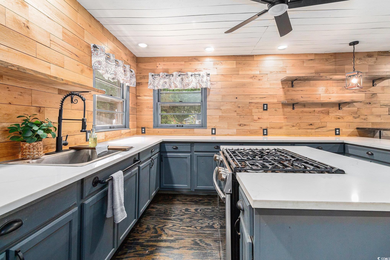
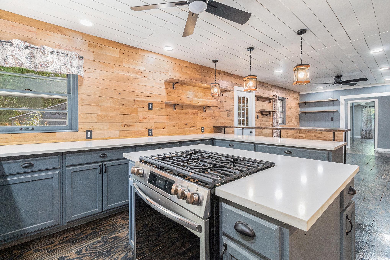
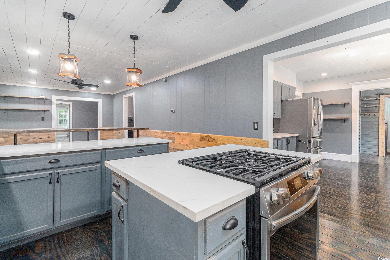
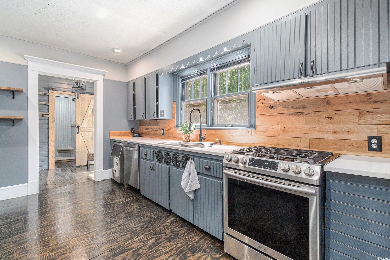
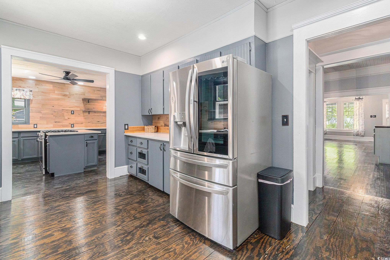
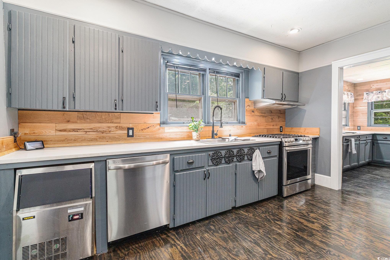


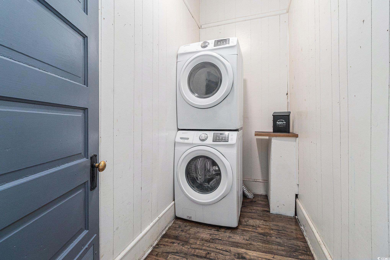
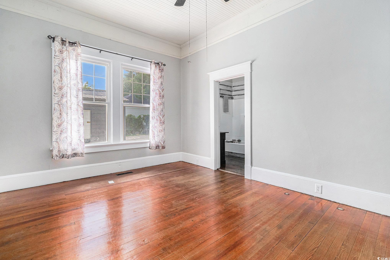
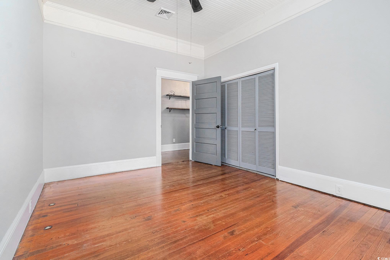
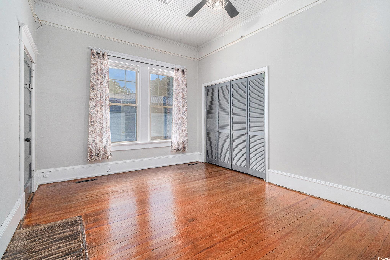
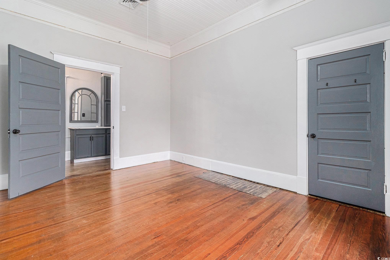
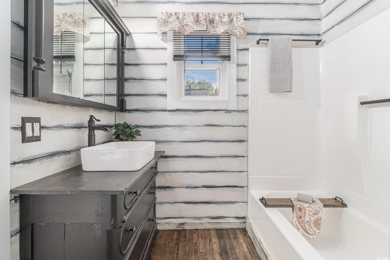
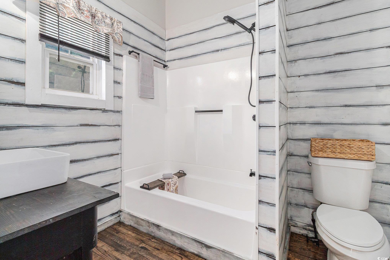
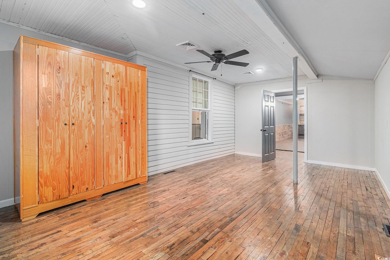
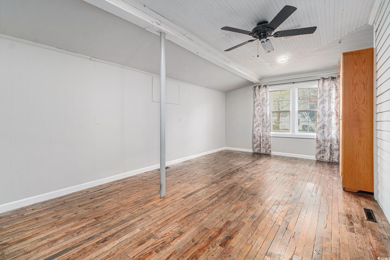
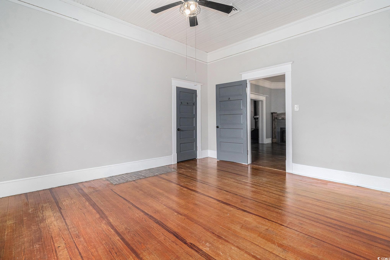

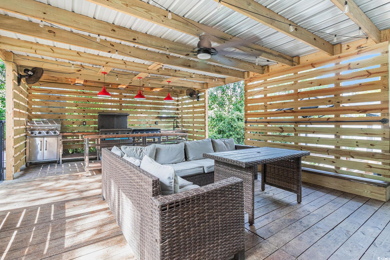

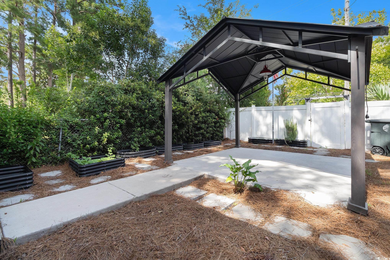
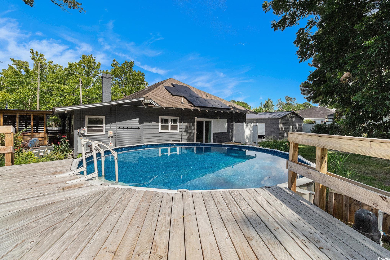
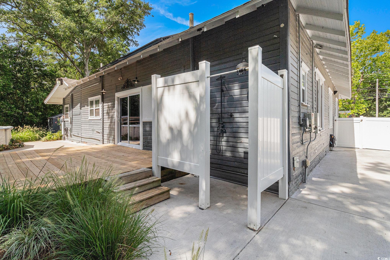
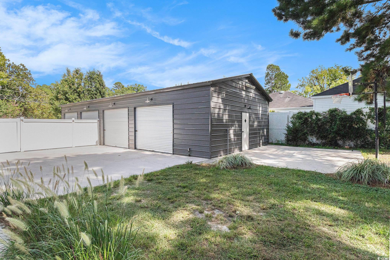


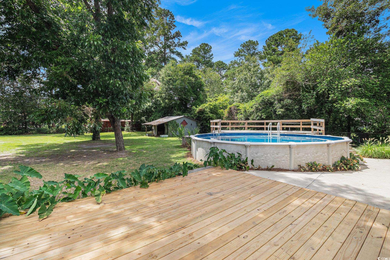
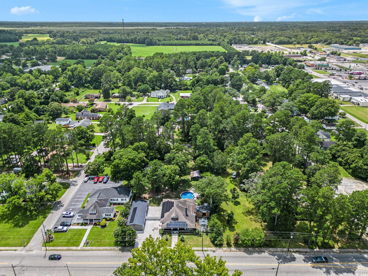
 Provided courtesy of © Copyright 2025 Coastal Carolinas Multiple Listing Service, Inc.®. Information Deemed Reliable but Not Guaranteed. © Copyright 2025 Coastal Carolinas Multiple Listing Service, Inc.® MLS. All rights reserved. Information is provided exclusively for consumers’ personal, non-commercial use, that it may not be used for any purpose other than to identify prospective properties consumers may be interested in purchasing.
Images related to data from the MLS is the sole property of the MLS and not the responsibility of the owner of this website. MLS IDX data last updated on 07-20-2025 1:30 PM EST.
Any images related to data from the MLS is the sole property of the MLS and not the responsibility of the owner of this website.
Provided courtesy of © Copyright 2025 Coastal Carolinas Multiple Listing Service, Inc.®. Information Deemed Reliable but Not Guaranteed. © Copyright 2025 Coastal Carolinas Multiple Listing Service, Inc.® MLS. All rights reserved. Information is provided exclusively for consumers’ personal, non-commercial use, that it may not be used for any purpose other than to identify prospective properties consumers may be interested in purchasing.
Images related to data from the MLS is the sole property of the MLS and not the responsibility of the owner of this website. MLS IDX data last updated on 07-20-2025 1:30 PM EST.
Any images related to data from the MLS is the sole property of the MLS and not the responsibility of the owner of this website.