Viewing Listing MLS# 2517664
North Myrtle Beach, SC 29582
- 4Beds
- 2Full Baths
- N/AHalf Baths
- 1,624SqFt
- 1971Year Built
- 0.13Acres
- MLS# 2517664
- Residential
- Detached
- Active
- Approx Time on Market1 day
- AreaNorth Myrtle Beach Area--Windy Hill
- CountyHorry
- Subdivision Not within a Subdivision
Overview
Turnkey Beach Home with High ROI Potential - Just Steps from the Ocean! Welcome to 605 36th Ave S, where coastal lifestyle meets exceptional investment opportunity. This beautifully updated 4-bedroom, 2-bathroom home is just a few blocks from the beach in one of North Myrtle Beachs most desirable locationsoffering the perfect setup for personal enjoyment, rental income, or both. Inside, youll find a light-filled, open layout that has been thoughtfully renovated with modern flooring, fresh interior paint, and a stylishly upgraded kitchen. The flexible floorplan comfortably accommodates families, groups, or multi-generational staysmaking it ideal as a primary residence, vacation home, or high-performing rental. The spacious backyard adds even more appeal for guests or gatherings, providing a relaxing escape just moments from the shoreline. With no HOA, strong short- or long-term rental potential, and proximity to shopping, dining, entertainment, and major attractions, this home checks every box for both lifestyle seekers and savvy investors. Homes this close to the beach, this updated, and this versatile rarely last longschedule your private tour today and see why 605 36th Ave S is the coastal opportunity youve been waiting for.
Agriculture / Farm
Grazing Permits Blm: ,No,
Horse: No
Grazing Permits Forest Service: ,No,
Grazing Permits Private: ,No,
Irrigation Water Rights: ,No,
Farm Credit Service Incl: ,No,
Crops Included: ,No,
Association Fees / Info
Hoa Frequency: Monthly
Hoa: No
Community Features: GolfCartsOk, LongTermRentalAllowed, ShortTermRentalAllowed
Assoc Amenities: OwnerAllowedGolfCart, OwnerAllowedMotorcycle, PetRestrictions, TenantAllowedGolfCart, TenantAllowedMotorcycle
Bathroom Info
Total Baths: 2.00
Fullbaths: 2
Room Level
PrimaryBedroom: Main
Room Features
DiningRoom: BeamedCeilings, CeilingFans, KitchenDiningCombo
FamilyRoom: Fireplace
Kitchen: BreakfastBar, CeilingFans, SolidSurfaceCounters
LivingRoom: CeilingFans
Other: BedroomOnMainLevel, EntranceFoyer, Loft
Bedroom Info
Beds: 4
Building Info
New Construction: No
Year Built: 1971
Mobile Home Remains: ,No,
Zoning: Res
Style: Other
Construction Materials: Block
Buyer Compensation
Exterior Features
Spa: No
Patio and Porch Features: Balcony, Deck, Patio
Window Features: StormWindows
Foundation: Slab
Exterior Features: Balcony, Deck, Patio, Storage
Financial
Lease Renewal Option: ,No,
Garage / Parking
Parking Capacity: 5
Garage: No
Carport: No
Parking Type: Driveway, RvAccessParking
Open Parking: No
Attached Garage: No
Green / Env Info
Interior Features
Floor Cover: Tile, Vinyl
Door Features: StormDoors
Fireplace: No
Laundry Features: WasherHookup
Furnished: Furnished
Interior Features: Furnished, BreakfastBar, BedroomOnMainLevel, EntranceFoyer, Loft, SolidSurfaceCounters
Appliances: Dishwasher, Disposal, Microwave, Range, Refrigerator, Dryer, Washer
Lot Info
Lease Considered: ,No,
Lease Assignable: ,No,
Acres: 0.13
Land Lease: No
Lot Description: CityLot, Rectangular, RectangularLot
Misc
Pool Private: No
Pets Allowed: OwnerOnly, Yes
Offer Compensation
Other School Info
Property Info
County: Horry
View: No
Senior Community: No
Stipulation of Sale: None
Habitable Residence: ,No,
Property Sub Type Additional: Detached
Property Attached: No
Security Features: SmokeDetectors
Disclosures: SellerDisclosure
Rent Control: No
Construction: Resale
Room Info
Basement: ,No,
Sold Info
Sqft Info
Building Sqft: 1904
Living Area Source: PublicRecords
Sqft: 1624
Tax Info
Unit Info
Utilities / Hvac
Heating: Central, Electric
Cooling: CentralAir
Electric On Property: No
Cooling: Yes
Utilities Available: CableAvailable, ElectricityAvailable, PhoneAvailable, SewerAvailable, WaterAvailable
Heating: Yes
Water Source: Public
Waterfront / Water
Waterfront: No
Courtesy of Century 21 The Harrelson Group
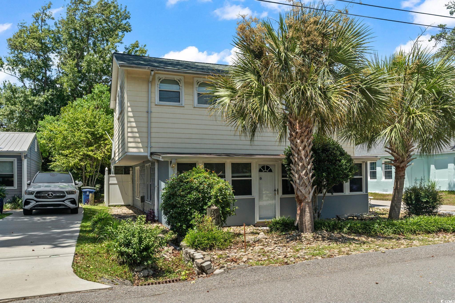

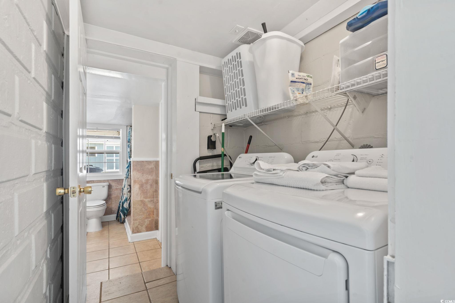
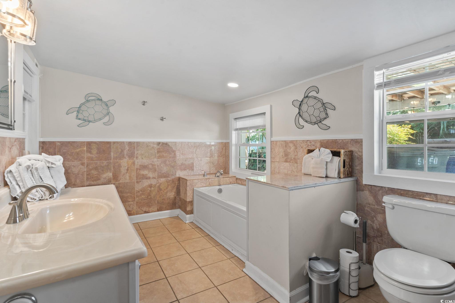
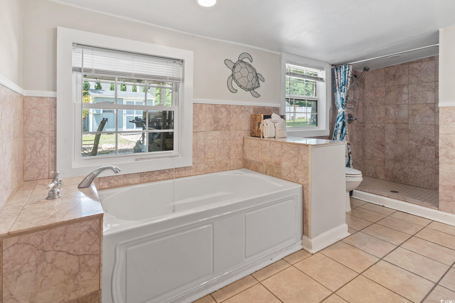




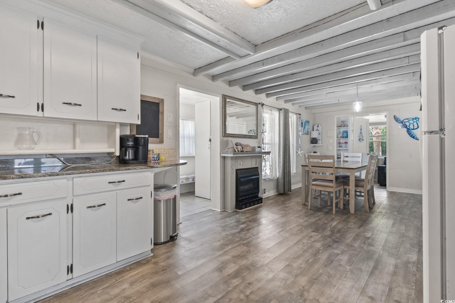

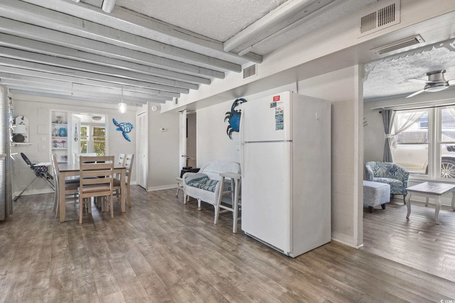
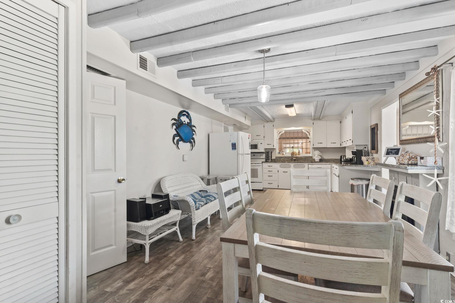

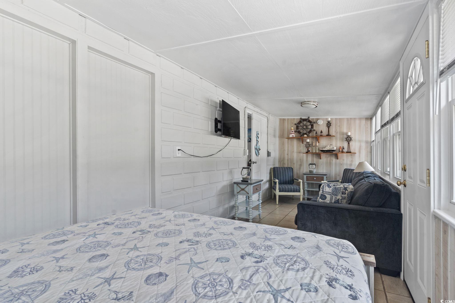
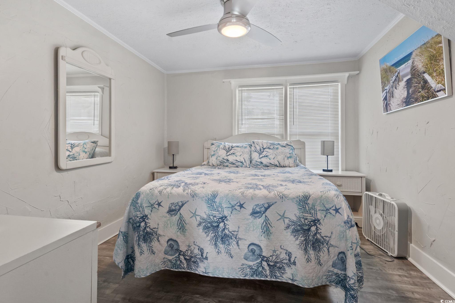
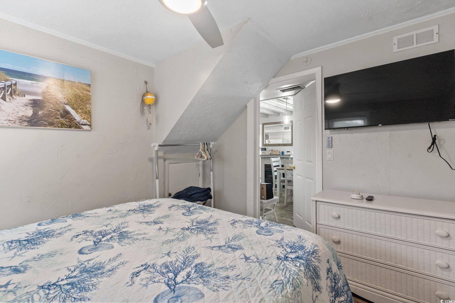
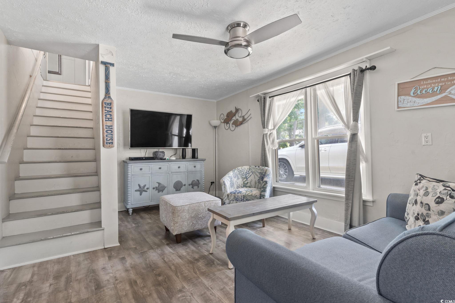
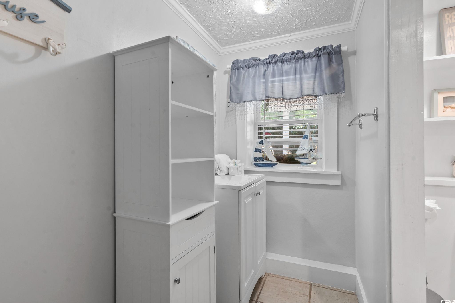

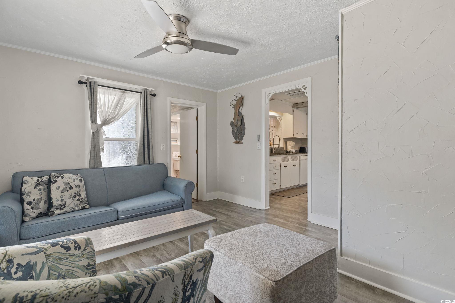
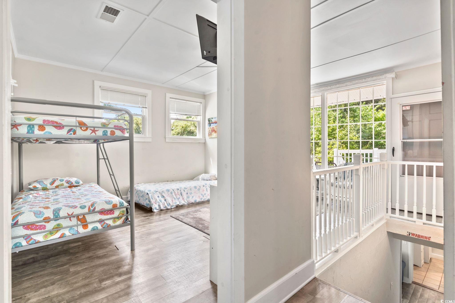
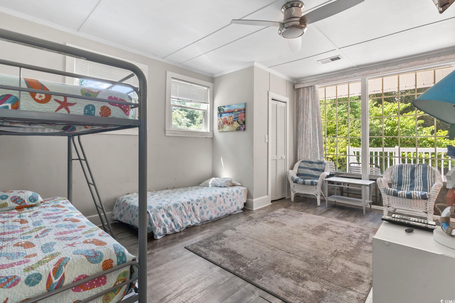
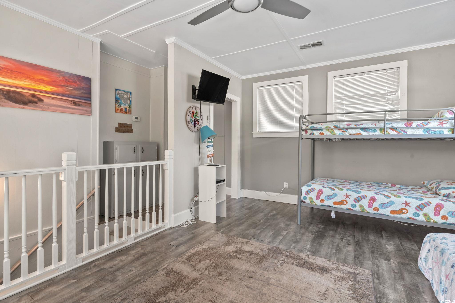
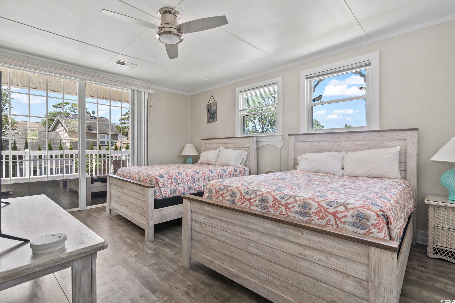
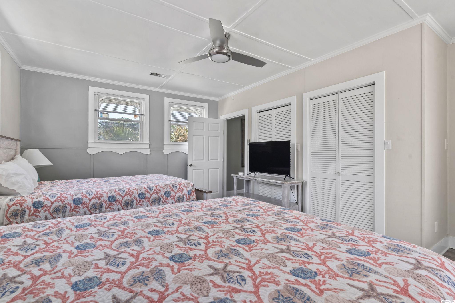


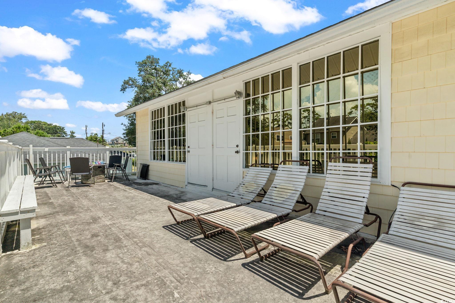
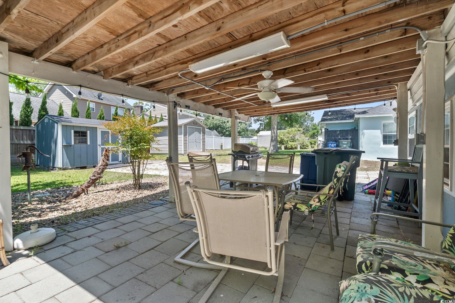
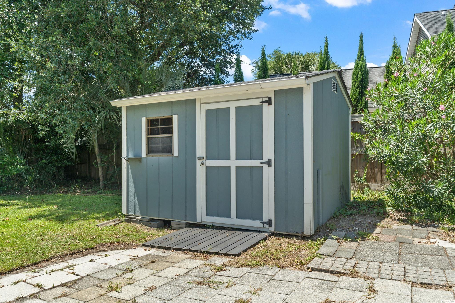
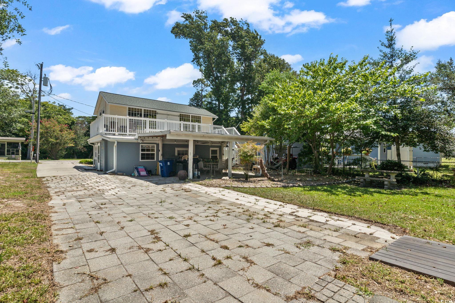
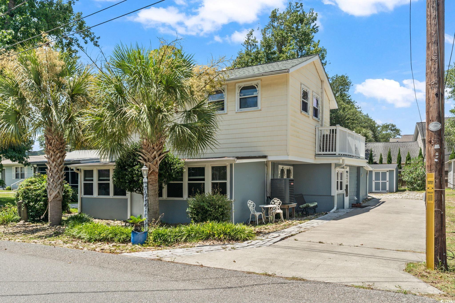


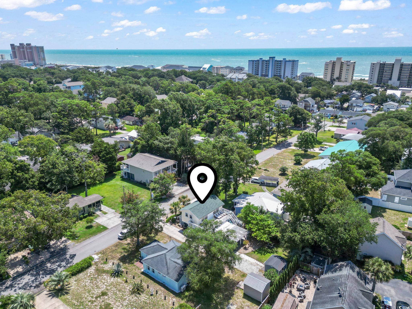
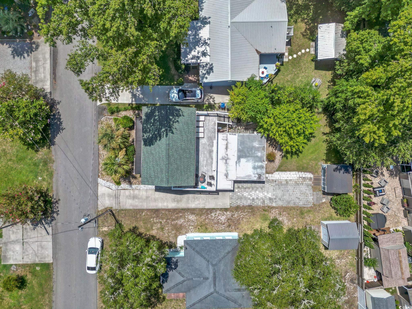
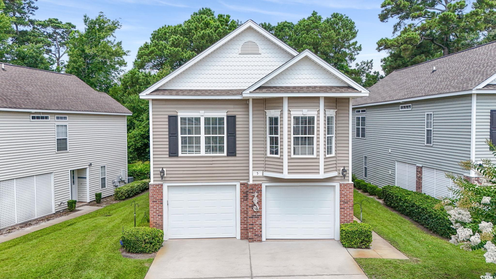
 MLS# 2515762
MLS# 2515762 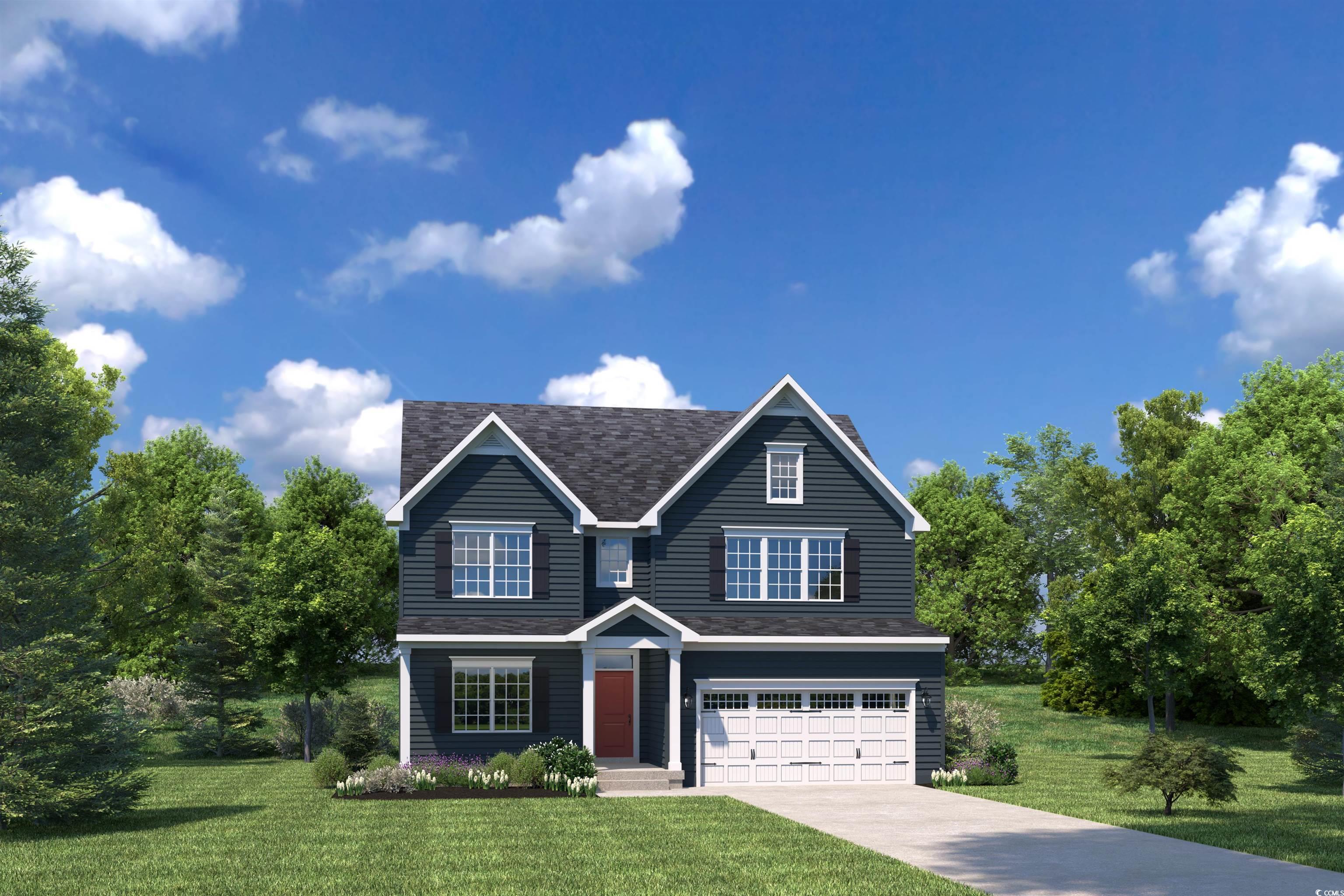
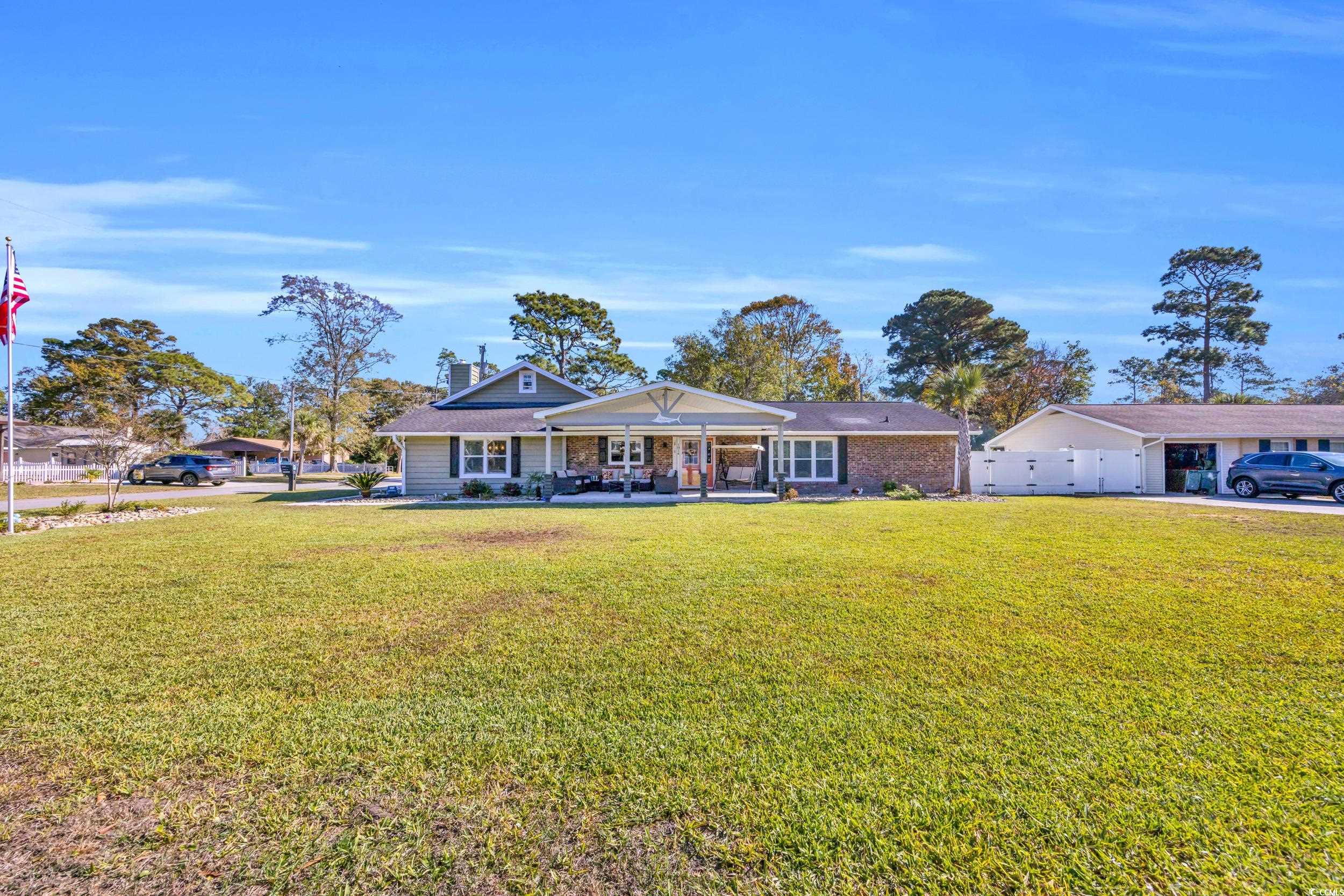
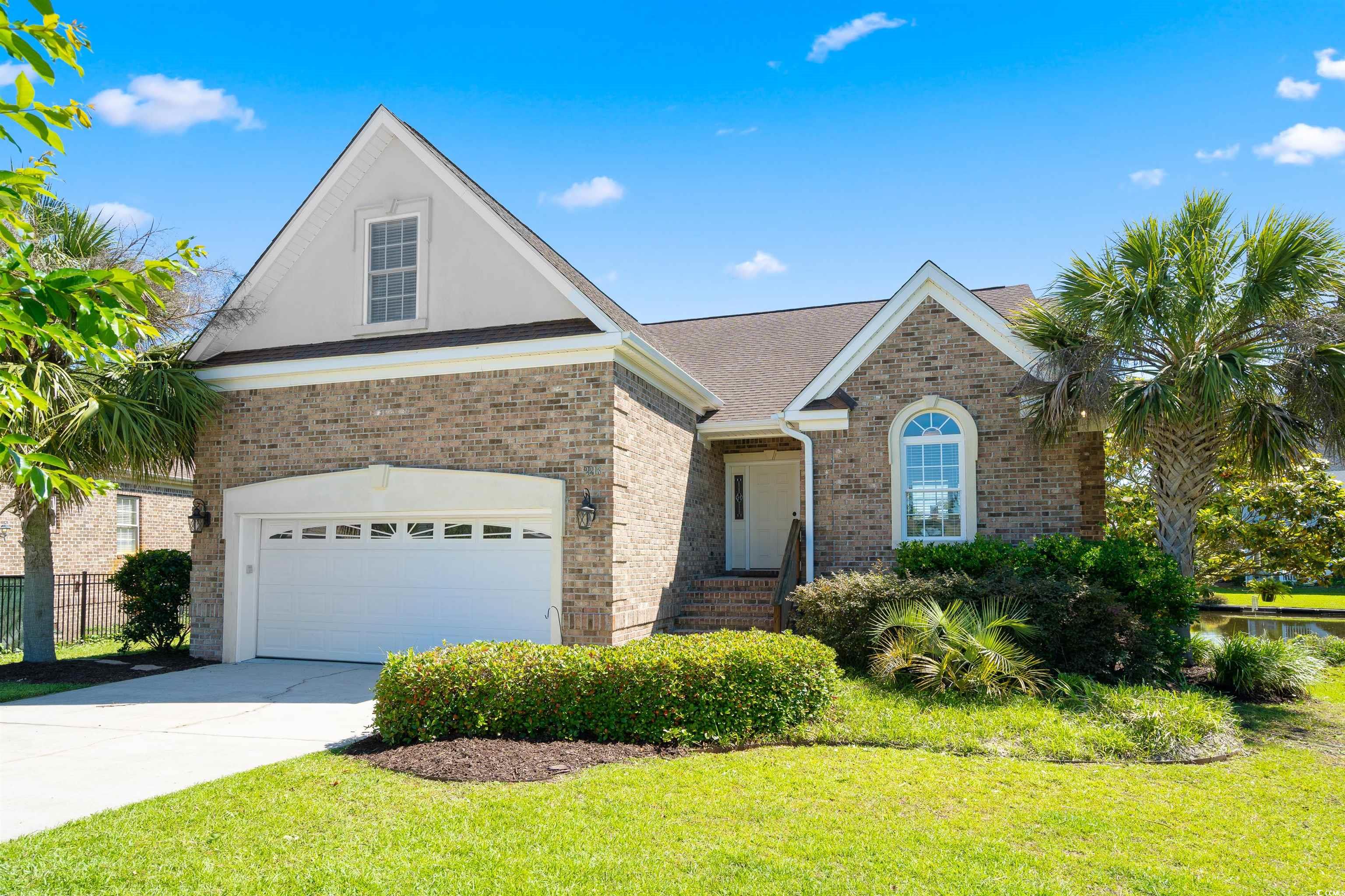

 Provided courtesy of © Copyright 2025 Coastal Carolinas Multiple Listing Service, Inc.®. Information Deemed Reliable but Not Guaranteed. © Copyright 2025 Coastal Carolinas Multiple Listing Service, Inc.® MLS. All rights reserved. Information is provided exclusively for consumers’ personal, non-commercial use, that it may not be used for any purpose other than to identify prospective properties consumers may be interested in purchasing.
Images related to data from the MLS is the sole property of the MLS and not the responsibility of the owner of this website. MLS IDX data last updated on 07-20-2025 10:15 AM EST.
Any images related to data from the MLS is the sole property of the MLS and not the responsibility of the owner of this website.
Provided courtesy of © Copyright 2025 Coastal Carolinas Multiple Listing Service, Inc.®. Information Deemed Reliable but Not Guaranteed. © Copyright 2025 Coastal Carolinas Multiple Listing Service, Inc.® MLS. All rights reserved. Information is provided exclusively for consumers’ personal, non-commercial use, that it may not be used for any purpose other than to identify prospective properties consumers may be interested in purchasing.
Images related to data from the MLS is the sole property of the MLS and not the responsibility of the owner of this website. MLS IDX data last updated on 07-20-2025 10:15 AM EST.
Any images related to data from the MLS is the sole property of the MLS and not the responsibility of the owner of this website.