Viewing Listing MLS# 2121838
North Myrtle Beach, SC 29582
- 5Beds
- 5Full Baths
- N/AHalf Baths
- 3,350SqFt
- 2016Year Built
- 0.51Acres
- MLS# 2121838
- Residential
- Detached
- Sold
- Approx Time on Market1 month, 18 days
- AreaNorth Myrtle Beach Area--Cherry Grove
- CountyHorry
- SubdivisionHarbour Watch
Overview
Located in the best part of the Grand Strand, this Cherry Grove home is a custom built 4 bedroom, 4 full bath home with an independent in-law suite as the 5th bedroom and bathroom, and no HOA. The home features stained concrete flooring on the first floor which stays in perfect condition even with pets, children, or sand from the beach. The commercial grade kitchen features a Wolf gas range, a SubZero refrigerator, and chef-friendly details such as an integrated pot filler that make cooking and entertaining easy. Floor to ceiling cabinets offer plenty of storage, with beautiful granite and stainless steal countertops. The kitchen is open to the dining room, so that while you prepare a meal for guests, they can relax in the dining room which features wall to wall windows over looking the pond in the backyard. In addition, the main level features an open living room with more views of the pond, the master bedroom with a double walk in closet, a second bedroom/bathroom, and a small room that is currently used for a baby nursery, but has also been an office. The second floor features beautiful whitewashed, wide plank, pine floors that are the perfect look for coastal decor. Up stairs in the main house, youll find an additional living room and 2 more bedrooms and bathrooms. One of the best features of this home is the full studio apartment or in-law suite above the carport which has the option of access from inside the home or locking up that door to only access from the second entrance. There are so many options for this space because it offers total privacy for you and your guests, as well as 2 additional paved parking spaces. The suite has a full kitchen, full bath, full size washer and dryer, and the same gorgeous pine floors in the main house. Outside the home is beautifully landscaped to give natural barriers that makes the home feel very private. In the backyard, the covered porch and the fire pit offer seating to relax overlooking the serene pond that is home to ducks, herons, turtles and other beautiful wildlife. The house has a lifetime metal roof, termite bond, two tankless water heaters, a 4-zone heat pump system, an outdoor hot water shower next to the 3 bay carport, a custom-built garden shed, smart landscape lighting, upgraded 400amp service and Tesla/EV destination charging in the carport and paved spaces, custom clip in hurricane window coverings for all glass doors and windows, and the smart in-ground sprinkler system is less than 2 years old. The home is tucked away in Cherry Grove between the beach and the waterway so it is quiet and private but only a couple miles to everything you need. This home is a must see!!
Sale Info
Listing Date: 09-30-2021
Sold Date: 11-18-2021
Aprox Days on Market:
1 month(s), 18 day(s)
Listing Sold:
2 Year(s), 5 month(s), 7 day(s) ago
Asking Price: $750,000
Selling Price: $750,000
Price Difference:
Same as list price
Agriculture / Farm
Grazing Permits Blm: ,No,
Horse: No
Grazing Permits Forest Service: ,No,
Grazing Permits Private: ,No,
Irrigation Water Rights: ,No,
Farm Credit Service Incl: ,No,
Crops Included: ,No,
Association Fees / Info
Hoa Frequency: NotApplicable
Hoa: No
Community Features: GolfCartsOK
Assoc Amenities: OwnerAllowedGolfCart
Bathroom Info
Total Baths: 5.00
Fullbaths: 5
Bedroom Info
Beds: 5
Building Info
New Construction: No
Levels: Two
Year Built: 2016
Mobile Home Remains: ,No,
Zoning: res
Style: Traditional
Construction Materials: BrickVeneer, HardiPlankType, Masonry
Buyer Compensation
Exterior Features
Spa: No
Patio and Porch Features: RearPorch, FrontPorch, Patio
Window Features: StormWindows
Foundation: Slab
Exterior Features: Porch, Patio, Storage
Financial
Lease Renewal Option: ,No,
Garage / Parking
Parking Capacity: 5
Garage: Yes
Carport: No
Parking Type: Attached, Garage, ThreeCarGarage
Open Parking: No
Attached Garage: Yes
Garage Spaces: 3
Green / Env Info
Green Energy Efficient: Doors, Windows
Interior Features
Floor Cover: Other, Wood
Door Features: InsulatedDoors, StormDoors
Fireplace: Yes
Laundry Features: WasherHookup
Furnished: Unfurnished
Interior Features: Fireplace, SplitBedrooms, WindowTreatments, BedroomonMainLevel, EntranceFoyer, InLawFloorplan, KitchenIsland, StainlessSteelAppliances, SolidSurfaceCounters
Appliances: Dishwasher, Microwave, Range, Refrigerator, RangeHood
Lot Info
Lease Considered: ,No,
Lease Assignable: ,No,
Acres: 0.51
Land Lease: No
Lot Description: CityLot, Rectangular
Misc
Pool Private: No
Offer Compensation
Other School Info
Property Info
County: Horry
View: No
Senior Community: No
Stipulation of Sale: None
Property Sub Type Additional: Detached
Property Attached: No
Security Features: SmokeDetectors
Rent Control: No
Construction: Resale
Room Info
Basement: ,No,
Sold Info
Sold Date: 2021-11-18T00:00:00
Sqft Info
Building Sqft: 3350
Living Area Source: Builder
Sqft: 3350
Tax Info
Unit Info
Utilities / Hvac
Heating: Central, Electric, Propane
Cooling: CentralAir
Electric On Property: No
Cooling: Yes
Utilities Available: SewerAvailable, UndergroundUtilities, WaterAvailable
Heating: Yes
Water Source: Public
Waterfront / Water
Waterfront: No
Directions
From Little River Neck Rd. turn on 27th Ave North. Go towards waterway and make right into Harbour Watch Sub. Follow Rd as it makes right house is on rightCourtesy of United Brokers Ltd.
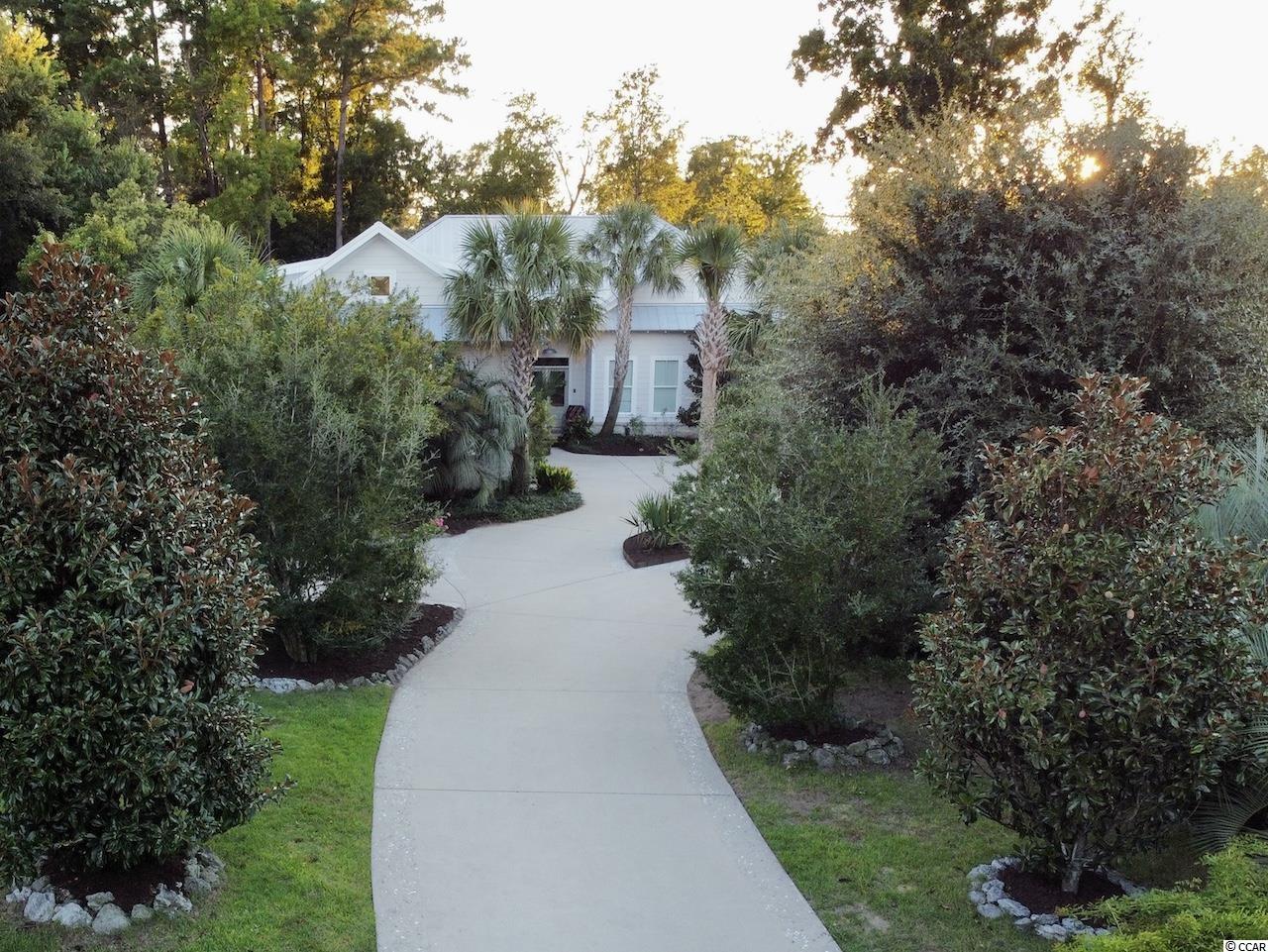
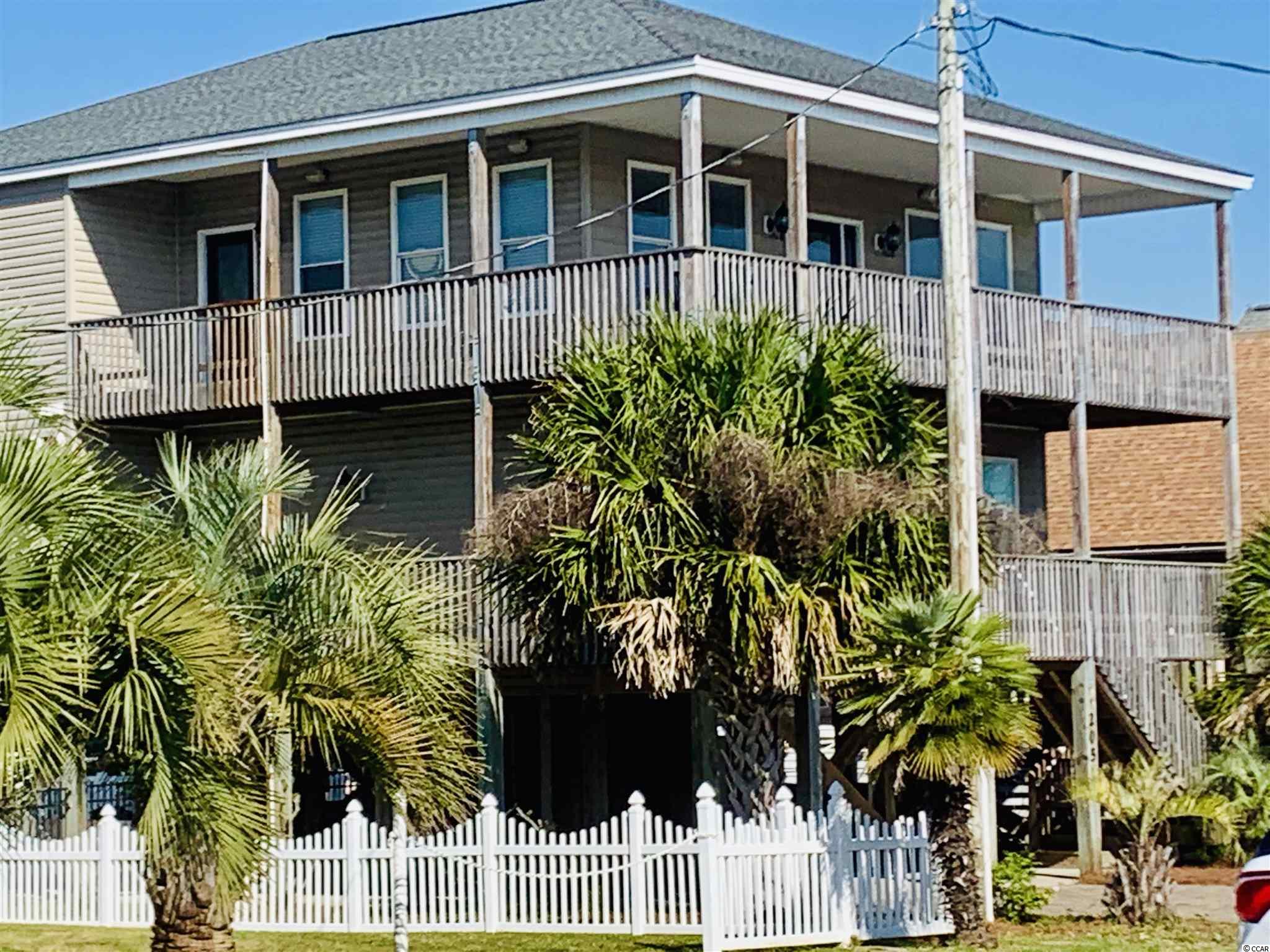
 MLS# 2108864
MLS# 2108864 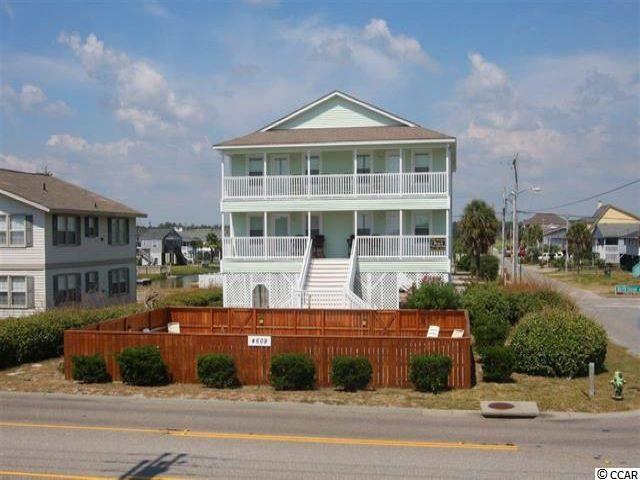
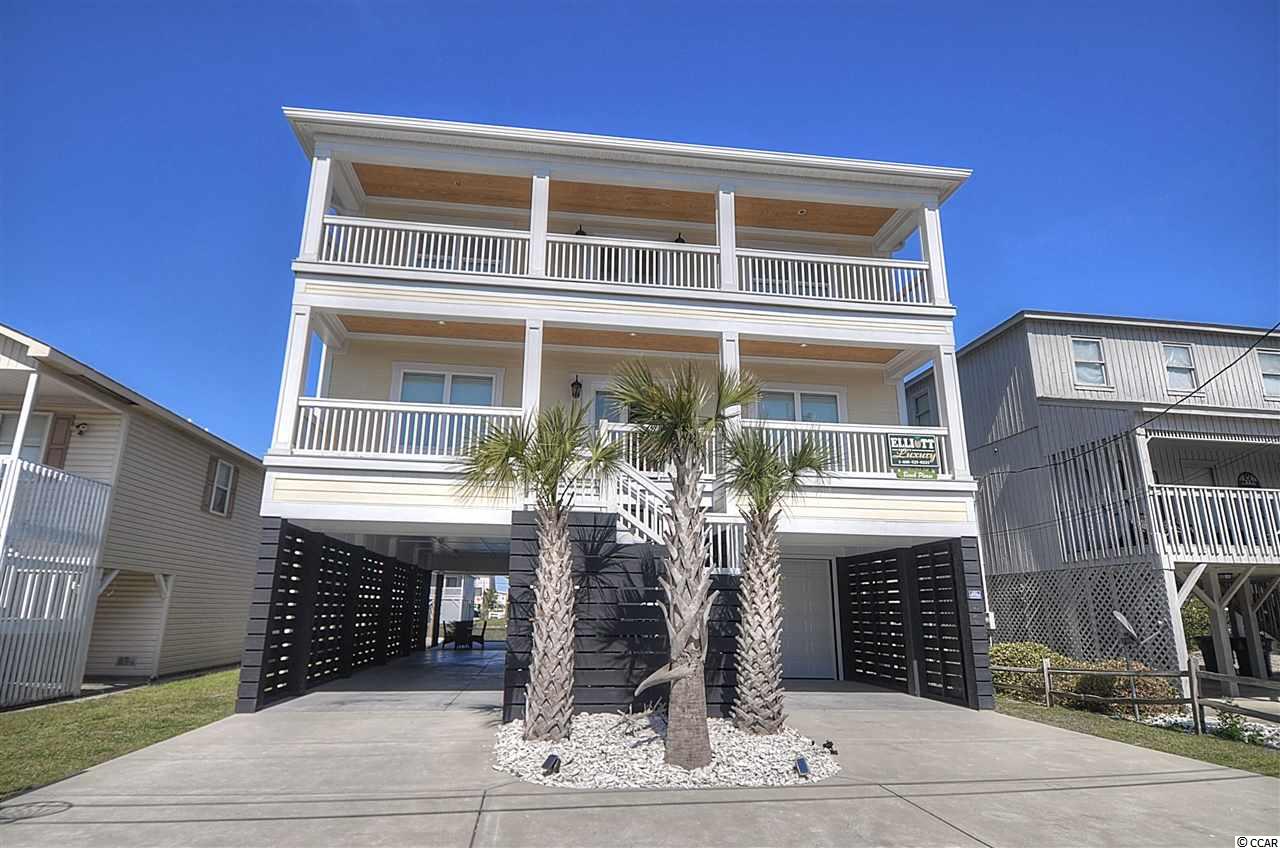
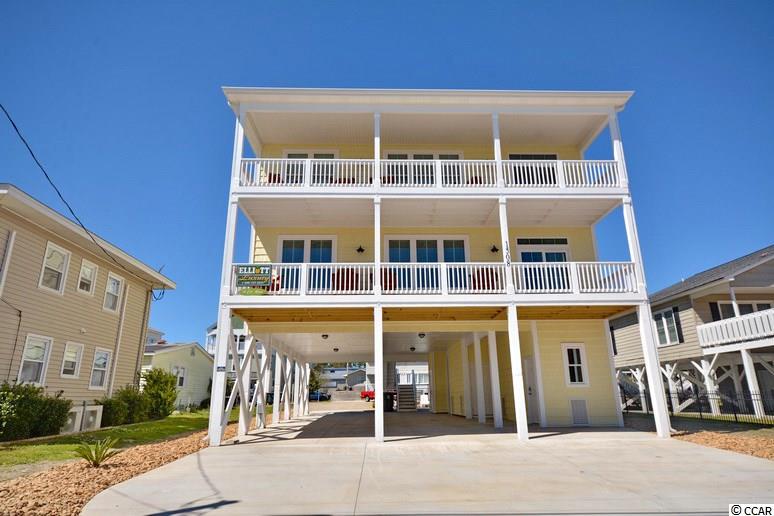
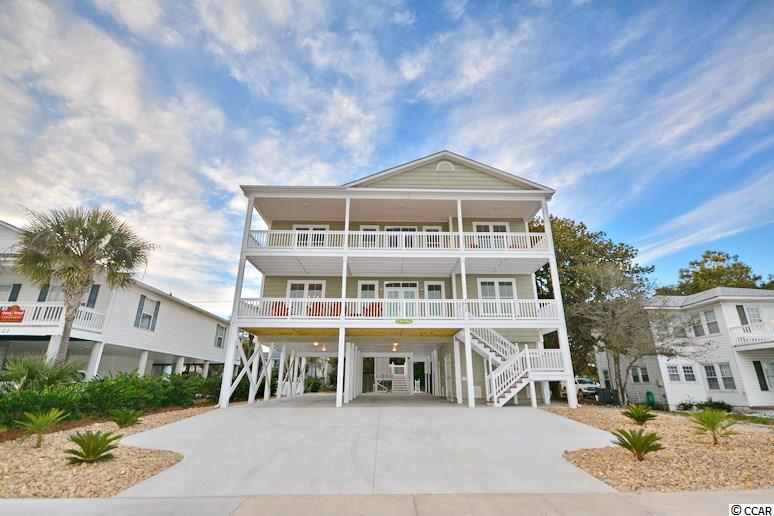
 Provided courtesy of © Copyright 2024 Coastal Carolinas Multiple Listing Service, Inc.®. Information Deemed Reliable but Not Guaranteed. © Copyright 2024 Coastal Carolinas Multiple Listing Service, Inc.® MLS. All rights reserved. Information is provided exclusively for consumers’ personal, non-commercial use,
that it may not be used for any purpose other than to identify prospective properties consumers may be interested in purchasing.
Images related to data from the MLS is the sole property of the MLS and not the responsibility of the owner of this website.
Provided courtesy of © Copyright 2024 Coastal Carolinas Multiple Listing Service, Inc.®. Information Deemed Reliable but Not Guaranteed. © Copyright 2024 Coastal Carolinas Multiple Listing Service, Inc.® MLS. All rights reserved. Information is provided exclusively for consumers’ personal, non-commercial use,
that it may not be used for any purpose other than to identify prospective properties consumers may be interested in purchasing.
Images related to data from the MLS is the sole property of the MLS and not the responsibility of the owner of this website.