Viewing Listing MLS# 2222217
Carolina Shores, NC 28467
- 3Beds
- 2Full Baths
- N/AHalf Baths
- 1,913SqFt
- 2022Year Built
- 0.14Acres
- MLS# 2222217
- Residential
- Detached
- Sold
- Approx Time on Market6 months, 10 days
- AreaNorth Carolina
- CountyBrunswick
- SubdivisionEagle Run
Overview
At 1913 sq. ft., this single Story Compton Floor Plan offers the convenience of one-story living and accommodates 3 Bedrooms, 2 Bathrooms, and a huge study. Open layout features a kitchen with Staggered 36'' cabinets, island, granite countertops, and stainless steel appliances. Beautiful Owner's suite with double vanities, expansive walk in closet, large linen closet and walk-in shower in Owner's bath. This floor plan also has a 2-car garage, coat closet, pantry, and large storage closet. Outdoor features include a screened lanai, 12X12 patio, and irrigation system/ sprinklers. This homesite offers a serene setting on a pond. We include an exceptional 10yr Home Warranty with 5-year water infiltration and leak protection as well as great incentives for working with preferred lender - ask for details! Eagle Run is a brand new community offering 303 homes. Amenities include a large swimming pool, 2 pickleball courts with affordable HOA dues. Photos are of a model home for representational purposes only, and may show different options and upgrades selected.
Sale Info
Listing Date: 10-06-2022
Sold Date: 04-17-2023
Aprox Days on Market:
6 month(s), 10 day(s)
Listing Sold:
1 Year(s), 3 month(s), 10 day(s) ago
Asking Price: $355,665
Selling Price: $340,240
Price Difference:
Reduced By $37,150
Agriculture / Farm
Grazing Permits Blm: ,No,
Horse: No
Grazing Permits Forest Service: ,No,
Grazing Permits Private: ,No,
Irrigation Water Rights: ,No,
Farm Credit Service Incl: ,No,
Crops Included: ,No,
Association Fees / Info
Hoa Frequency: Quarterly
Hoa Fees: 55
Hoa: 1
Hoa Includes: CommonAreas, Pools, RecreationFacilities
Community Features: Clubhouse, GolfCartsOK, RecreationArea, LongTermRentalAllowed, Pool
Assoc Amenities: Clubhouse, OwnerAllowedGolfCart, PetRestrictions
Bathroom Info
Total Baths: 2.00
Fullbaths: 2
Bedroom Info
Beds: 3
Building Info
New Construction: Yes
Levels: One
Year Built: 2022
Mobile Home Remains: ,No,
Zoning: RES
Style: Ranch
Development Status: NewConstruction
Construction Materials: VinylSiding
Builders Name: Pulte Homes
Builder Model: Compton
Buyer Compensation
Exterior Features
Spa: No
Patio and Porch Features: RearPorch, Patio, Porch, Screened
Pool Features: Community, OutdoorPool
Foundation: Slab
Exterior Features: SprinklerIrrigation, Porch, Patio
Financial
Lease Renewal Option: ,No,
Garage / Parking
Parking Capacity: 4
Garage: Yes
Carport: No
Parking Type: Attached, Garage, TwoCarGarage, GarageDoorOpener
Open Parking: No
Attached Garage: Yes
Garage Spaces: 2
Green / Env Info
Interior Features
Floor Cover: Carpet, Laminate, Tile
Fireplace: No
Laundry Features: WasherHookup
Furnished: Unfurnished
Interior Features: SplitBedrooms, WindowTreatments, BreakfastBar, BedroomonMainLevel, EntranceFoyer, KitchenIsland, StainlessSteelAppliances, SolidSurfaceCounters
Appliances: Dishwasher, Disposal, Microwave, Range
Lot Info
Lease Considered: ,No,
Lease Assignable: ,No,
Acres: 0.14
Lot Size: 52x120x52x120
Land Lease: No
Lot Description: LakeFront, Pond, Rectangular
Misc
Pool Private: No
Pets Allowed: OwnerOnly, Yes
Offer Compensation
Other School Info
Property Info
County: Brunswick
View: No
Senior Community: No
Stipulation of Sale: None
Property Sub Type Additional: Detached
Property Attached: No
Security Features: SmokeDetectors
Disclosures: CovenantsRestrictionsDisclosure
Rent Control: No
Construction: NeverOccupied
Room Info
Basement: ,No,
Sold Info
Sold Date: 2023-04-17T00:00:00
Sqft Info
Building Sqft: 2202
Living Area Source: Builder
Sqft: 1913
Tax Info
Unit Info
Utilities / Hvac
Heating: Central
Cooling: CentralAir
Electric On Property: No
Cooling: Yes
Utilities Available: CableAvailable, ElectricityAvailable, SewerAvailable, UndergroundUtilities, WaterAvailable
Heating: Yes
Water Source: Public
Waterfront / Water
Waterfront: Yes
Waterfront Features: Pond
Directions
From Myrtle Beach, SC: Take US-17 North toward North Myrtle Beach; Follow US-17 North for approximately 15 miles; Turn left onto community.. From Shallotte, NC: Head toward South Carolina on US-17 Business South for 2 miles.; Use the left 2 lanes to turn left onto US-17 S; Turn Right onto Hickman Rd NW; Turn left onto Shingletree Rd NW; After approx. mile and the entrance will be on left.Courtesy of Pulte Home Company, Llc
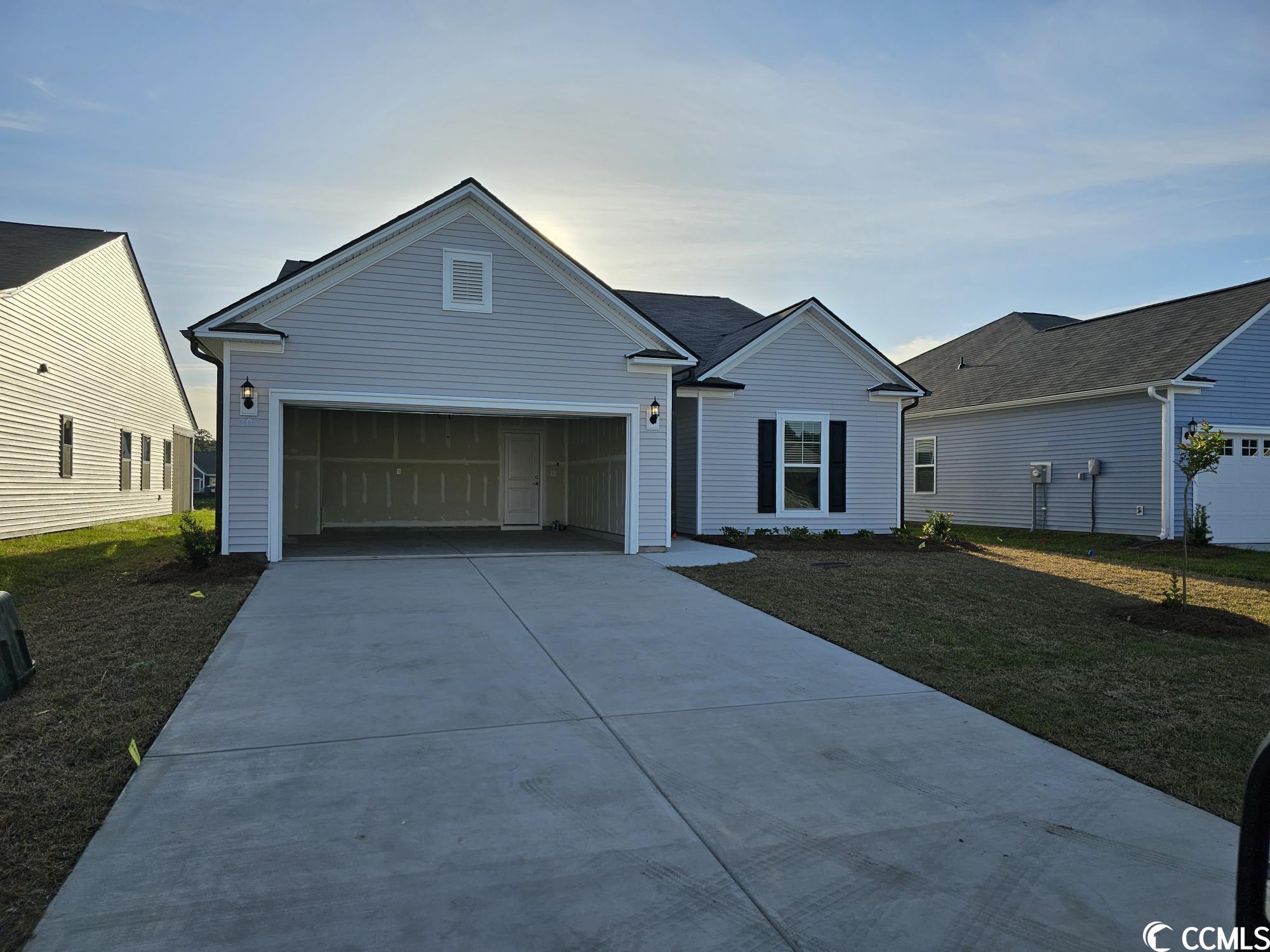
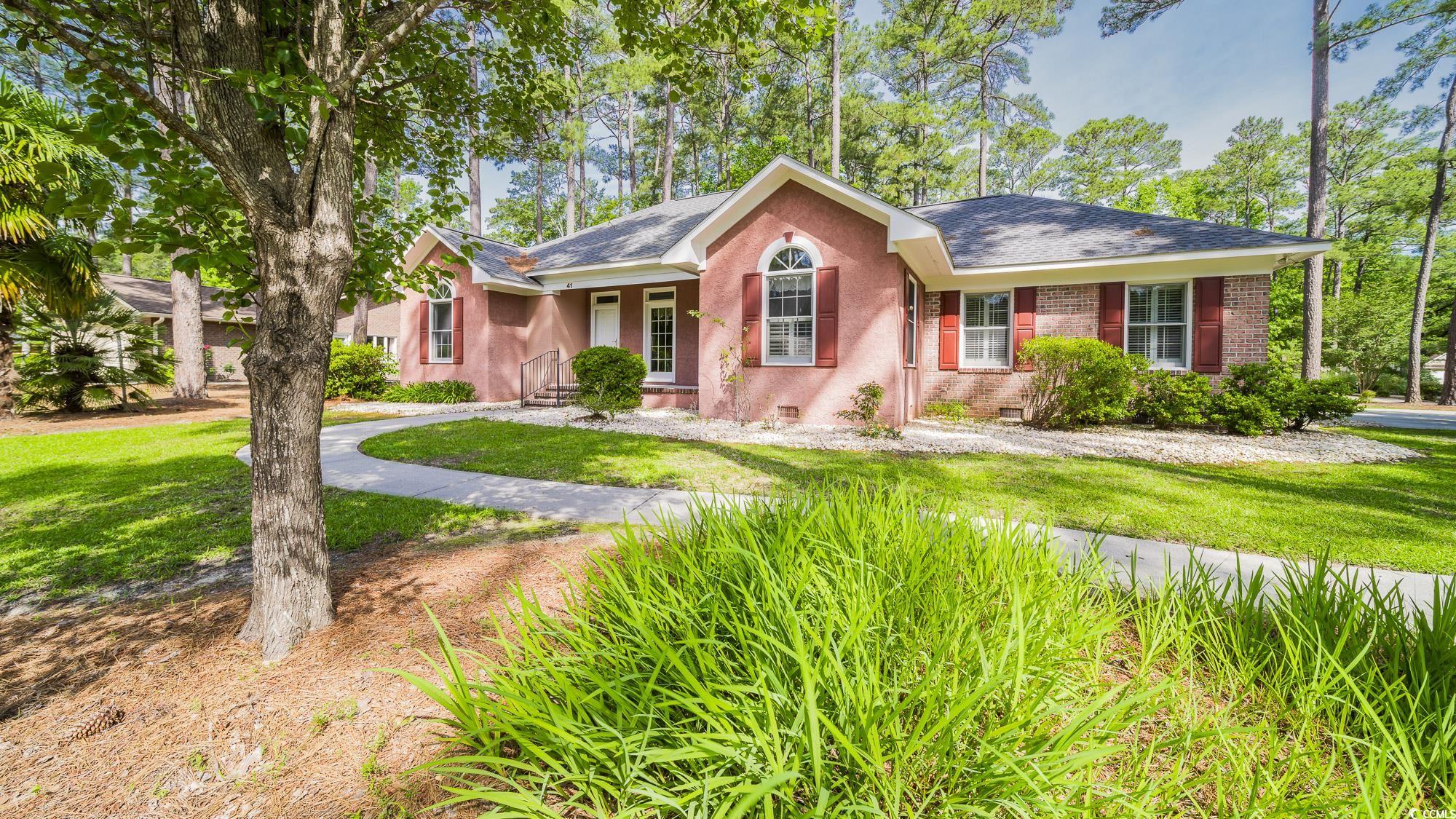
 MLS# 2411768
MLS# 2411768 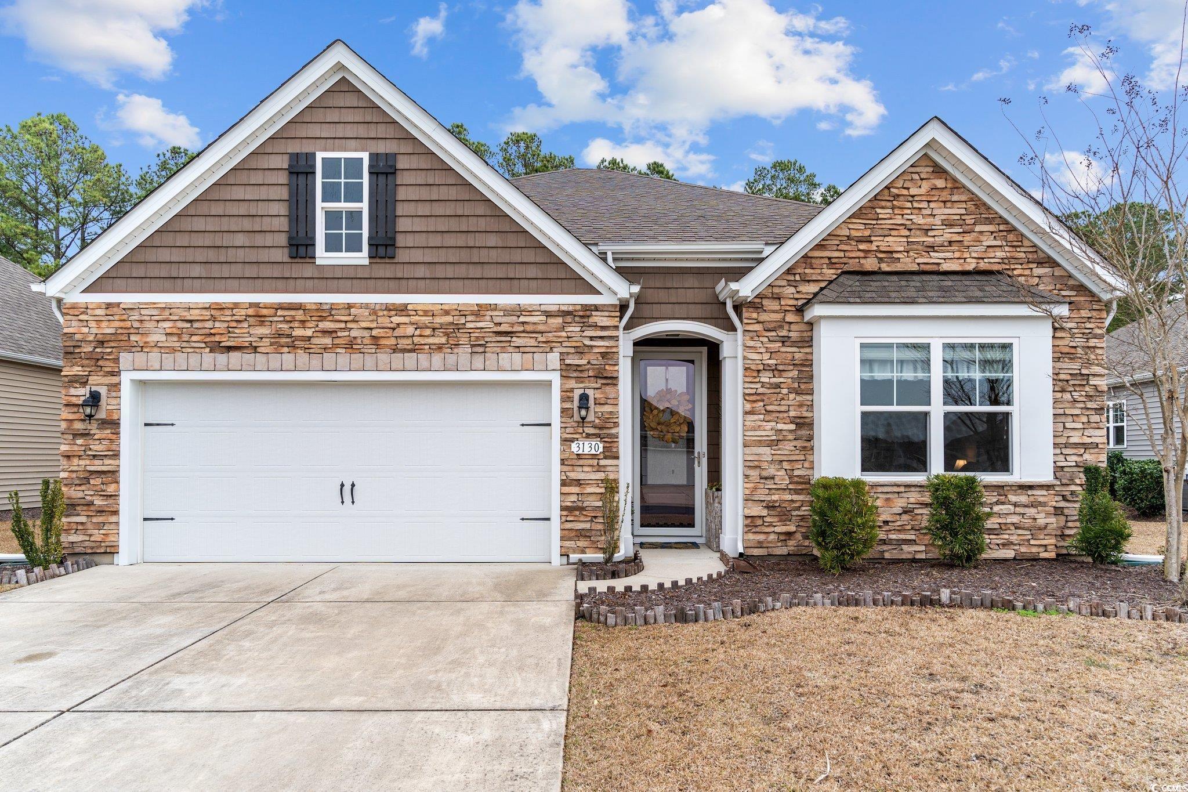
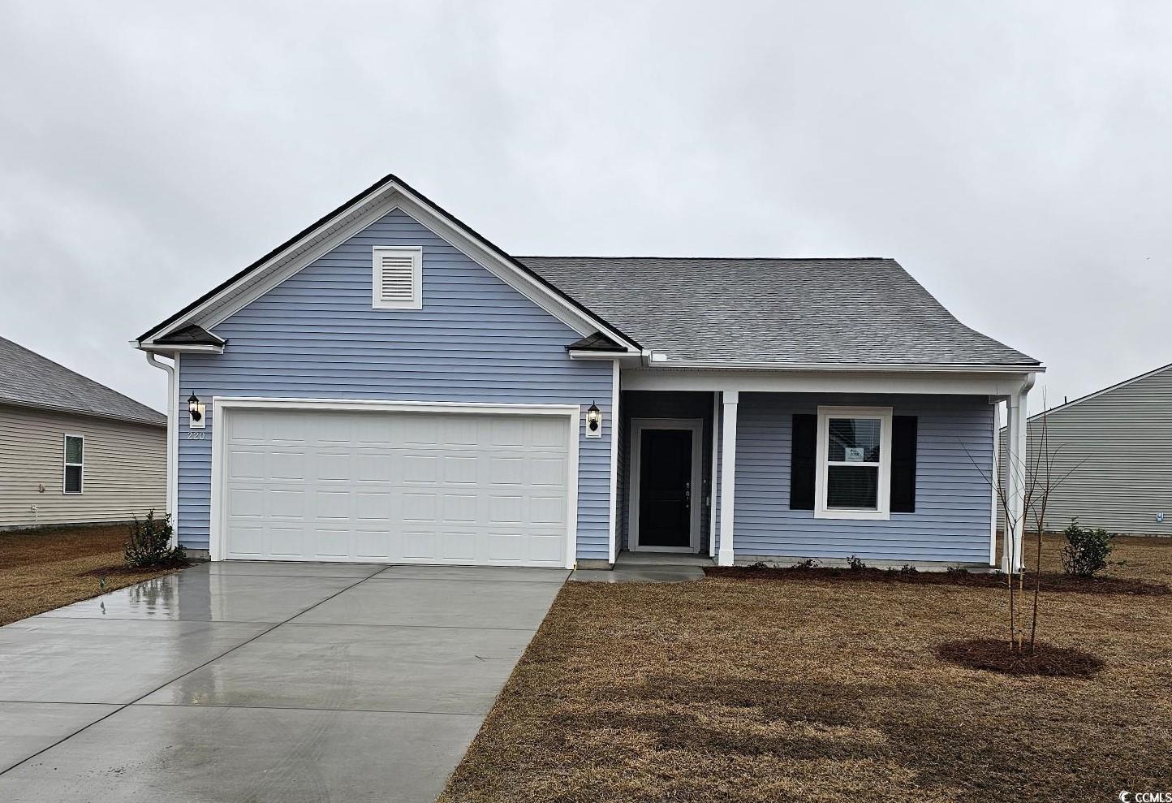
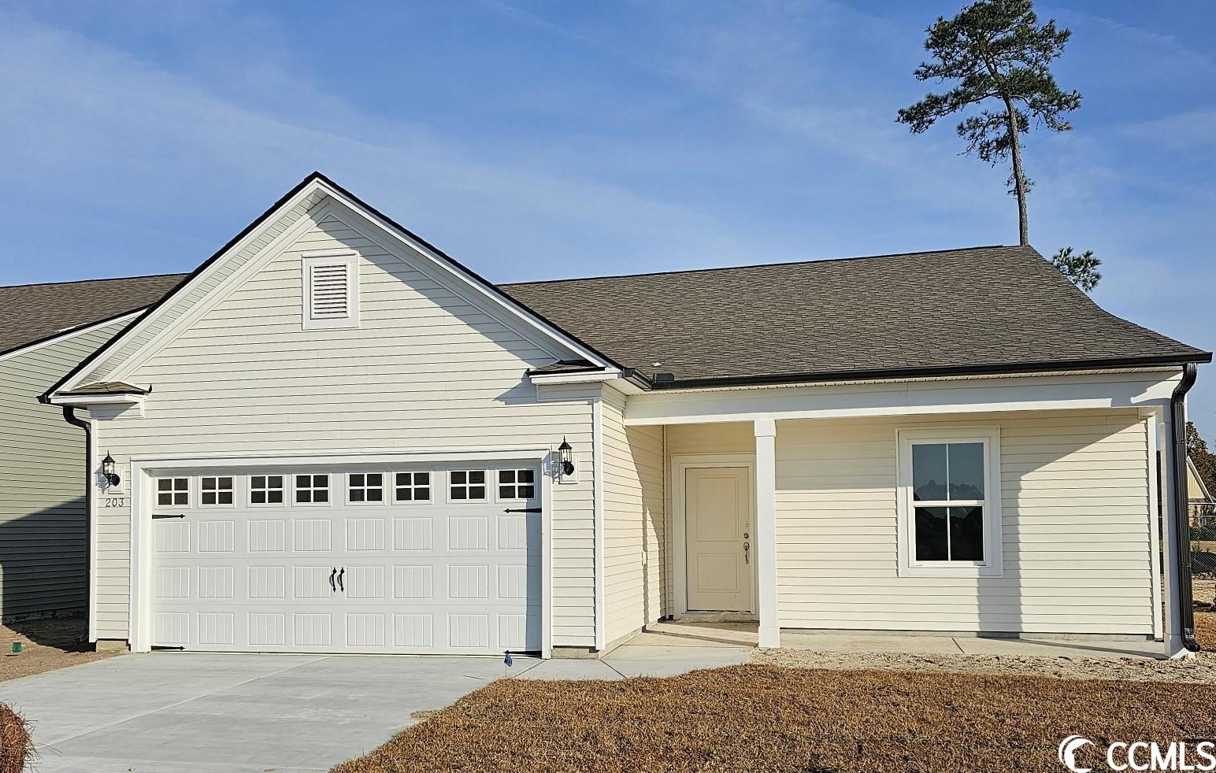
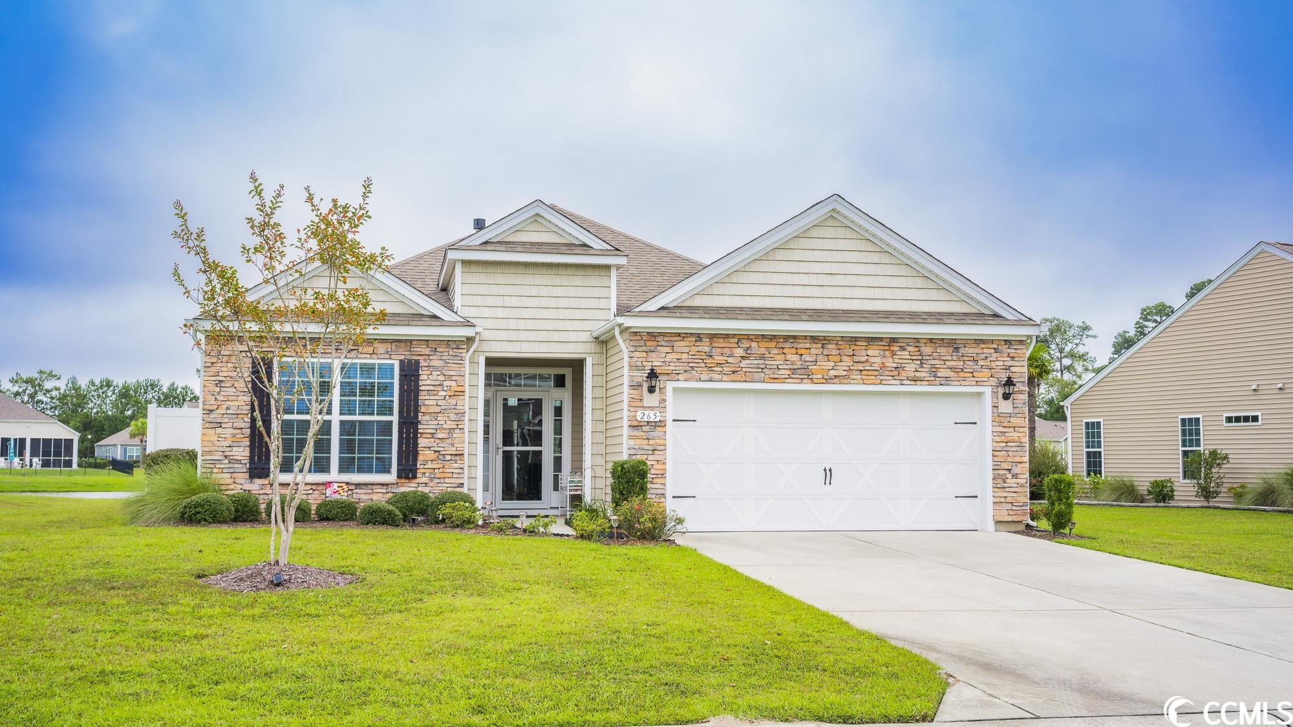
 Provided courtesy of © Copyright 2024 Coastal Carolinas Multiple Listing Service, Inc.®. Information Deemed Reliable but Not Guaranteed. © Copyright 2024 Coastal Carolinas Multiple Listing Service, Inc.® MLS. All rights reserved. Information is provided exclusively for consumers’ personal, non-commercial use,
that it may not be used for any purpose other than to identify prospective properties consumers may be interested in purchasing.
Images related to data from the MLS is the sole property of the MLS and not the responsibility of the owner of this website.
Provided courtesy of © Copyright 2024 Coastal Carolinas Multiple Listing Service, Inc.®. Information Deemed Reliable but Not Guaranteed. © Copyright 2024 Coastal Carolinas Multiple Listing Service, Inc.® MLS. All rights reserved. Information is provided exclusively for consumers’ personal, non-commercial use,
that it may not be used for any purpose other than to identify prospective properties consumers may be interested in purchasing.
Images related to data from the MLS is the sole property of the MLS and not the responsibility of the owner of this website.