Viewing Listing MLS# 2222239
Conway, SC 29526
- 3Beds
- 2Full Baths
- N/AHalf Baths
- 1,608SqFt
- 2022Year Built
- 0.25Acres
- MLS# 2222239
- Residential
- Detached
- Sold
- Approx Time on Market3 months, 17 days
- AreaConway To Longs Area--Between Rt 90 & Waccamaw River
- CountyHorry
- SubdivisionChestnut Ridge
Overview
This Homebuilder is excited to welcome you home at Chestnut Ridge. This New Community is sure to have a home that suits your lifestyle and Needs. The ARCHWAY plan is located on a spacious private Lot . At 1608+/- heated sq ft, You will enjoy 3 bedrooms all on one level and a light and bright kitchen, dining area, office and family room that incorporates an open design. Chestnut Ridge is a Natural Gas Community. The Kitchen has Efficient stainless steel appliances, Gas Range, large work island, and Quartz countertops And the stunning tile backsplash make cooking in your new kitchen so satisfying. Your master suite, separate from the other bedrooms, includes a large shower, a double vanity, walk-in closet, plus a separate linen closet for additional storage. Enjoy this beautiful homesite with privacy from the area on your covered rear porch. Building lifestyles for over 35 years, the Homebuilder constructs new residential communities and custom homes in the Grand Strand and surrounding areas. In 2022 and 2021, the Builder received the Best Home Builder award from WMBF News Best of the Grand Strand. Let us help you through the buying process and welcome you to your new home. The Chestnut Ridge Sales and Information Center is Open Tuesday - Saturday 9:00 until 5: PM. Please call to schedule appointments. We Look Forward to seeing you soon! Photos are of a similar home and are for Illustration purposes only.
Sale Info
Listing Date: 10-06-2022
Sold Date: 01-24-2023
Aprox Days on Market:
3 month(s), 17 day(s)
Listing Sold:
1 Year(s), 6 month(s), 3 day(s) ago
Asking Price: $364,250
Selling Price: $338,593
Price Difference:
Reduced By $7,490
Agriculture / Farm
Grazing Permits Blm: ,No,
Horse: No
Grazing Permits Forest Service: ,No,
Grazing Permits Private: ,No,
Irrigation Water Rights: ,No,
Farm Credit Service Incl: ,No,
Crops Included: ,No,
Association Fees / Info
Hoa Frequency: Monthly
Hoa Fees: 75
Hoa: 1
Hoa Includes: AssociationManagement, CommonAreas, Pools, Trash
Community Features: Clubhouse, GolfCartsOK, RecreationArea, LongTermRentalAllowed, Pool
Assoc Amenities: Clubhouse, OwnerAllowedGolfCart, OwnerAllowedMotorcycle, PetRestrictions
Bathroom Info
Total Baths: 2.00
Fullbaths: 2
Bedroom Info
Beds: 3
Building Info
New Construction: Yes
Levels: One
Year Built: 2022
Mobile Home Remains: ,No,
Zoning: SF10
Style: Ranch
Development Status: NewConstruction
Construction Materials: BrickVeneer, VinylSiding, WoodFrame
Buyer Compensation
Exterior Features
Spa: No
Patio and Porch Features: RearPorch, FrontPorch, Patio
Pool Features: Community, OutdoorPool
Foundation: Slab
Exterior Features: SprinklerIrrigation, Porch, Patio
Financial
Lease Renewal Option: ,No,
Garage / Parking
Parking Capacity: 2
Garage: Yes
Carport: No
Parking Type: Attached, Garage, TwoCarGarage, GarageDoorOpener
Open Parking: No
Attached Garage: Yes
Garage Spaces: 2
Green / Env Info
Green Energy Efficient: Doors, Windows
Interior Features
Floor Cover: LuxuryVinylPlank
Door Features: InsulatedDoors
Fireplace: No
Laundry Features: WasherHookup
Furnished: Unfurnished
Interior Features: Attic, PermanentAtticStairs, SplitBedrooms, BedroomonMainLevel, KitchenIsland, StainlessSteelAppliances, SolidSurfaceCounters
Appliances: Dishwasher, Disposal, Microwave, Range
Lot Info
Lease Considered: ,No,
Lease Assignable: ,No,
Acres: 0.25
Land Lease: No
Lot Description: LakeFront, OutsideCityLimits, Pond, Rectangular
Misc
Pool Private: No
Pets Allowed: OwnerOnly, Yes
Offer Compensation
Other School Info
Property Info
County: Horry
View: No
Senior Community: No
Stipulation of Sale: None
View: Lake
Property Sub Type Additional: Detached
Property Attached: No
Security Features: SecuritySystem
Disclosures: CovenantsRestrictionsDisclosure
Rent Control: No
Construction: NeverOccupied
Room Info
Basement: ,No,
Sold Info
Sold Date: 2023-01-24T00:00:00
Sqft Info
Building Sqft: 2232
Living Area Source: Builder
Sqft: 1608
Tax Info
Unit Info
Utilities / Hvac
Heating: Electric, ForcedAir, Gas
Cooling: CentralAir
Electric On Property: No
Cooling: Yes
Utilities Available: CableAvailable, ElectricityAvailable, NaturalGasAvailable, PhoneAvailable, UndergroundUtilities, WaterAvailable
Heating: Yes
Water Source: Public
Waterfront / Water
Waterfront: Yes
Waterfront Features: Pond
Directions
Head N on International Drive to HWY 90. Turn Right onto HWY 90 (Heading E) Chestnut Ridge Will Be 1.2 miles on your Left. From HWY 22 (Head West) on Hwy 90. Chestnut Ridge will Be 4.6 miles on your RightCourtesy of The Beverly Group
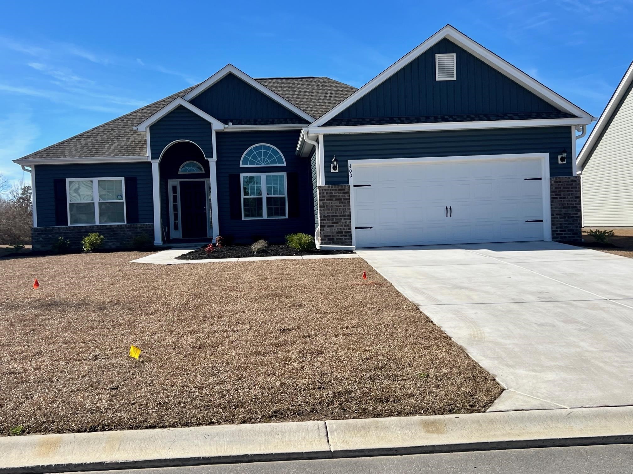
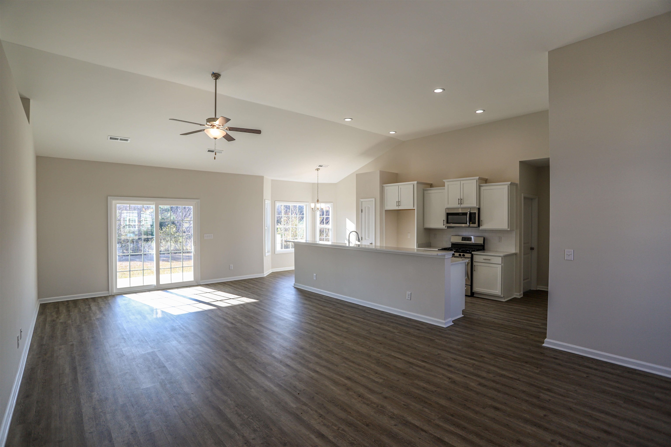
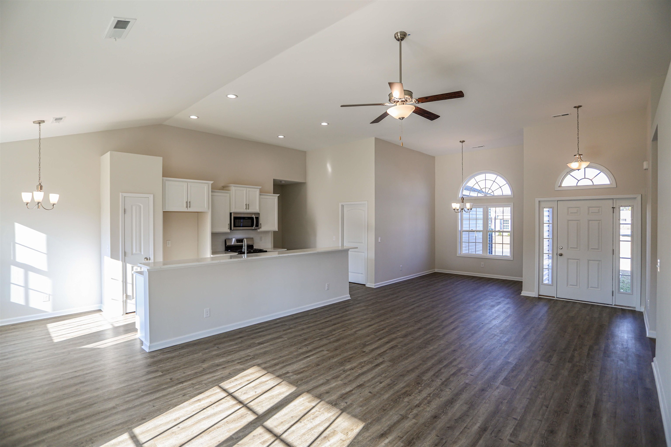
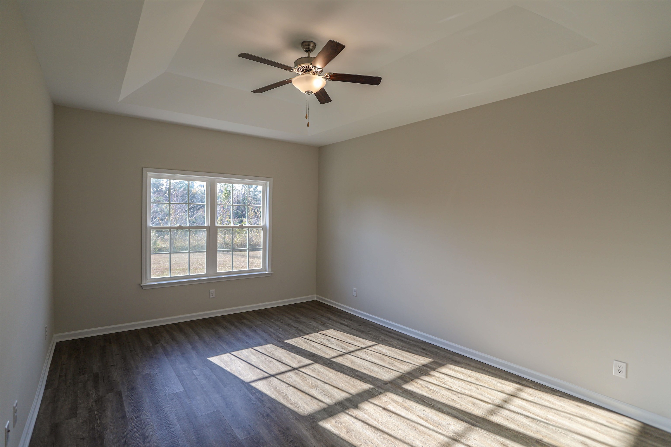
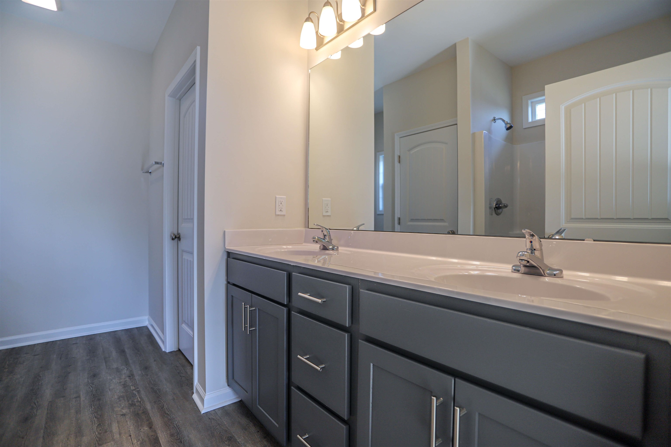
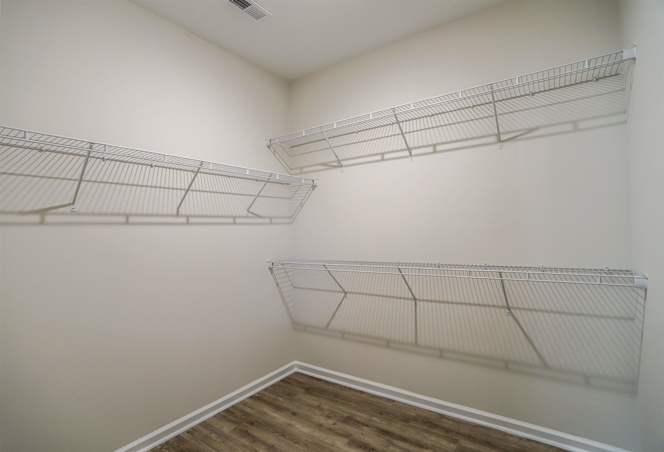
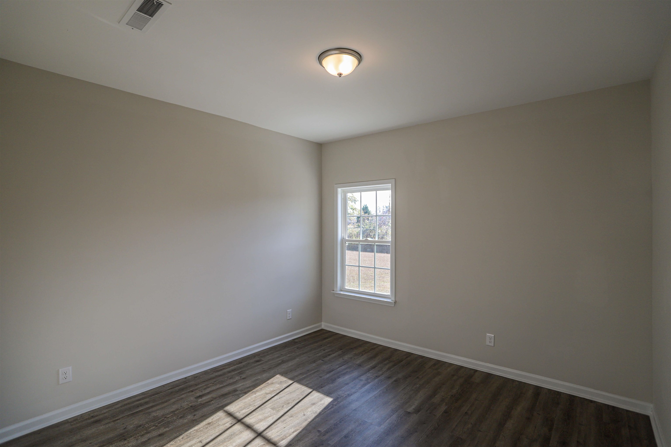
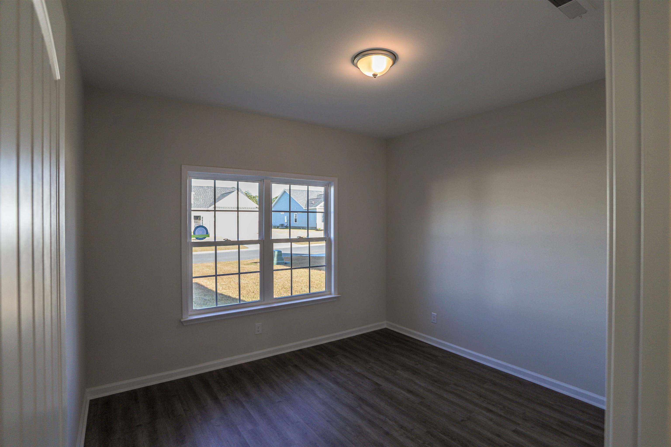
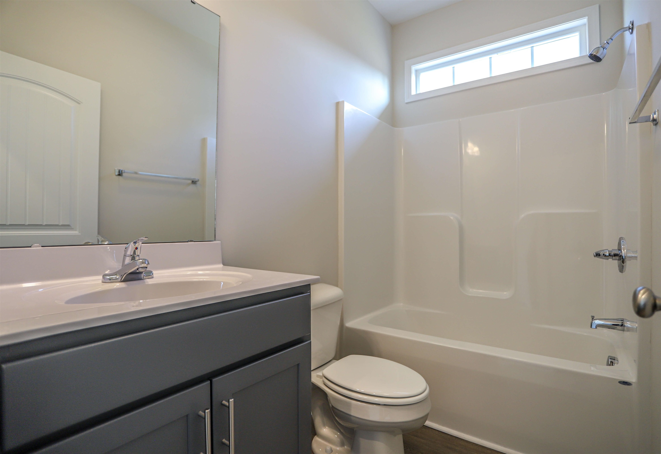
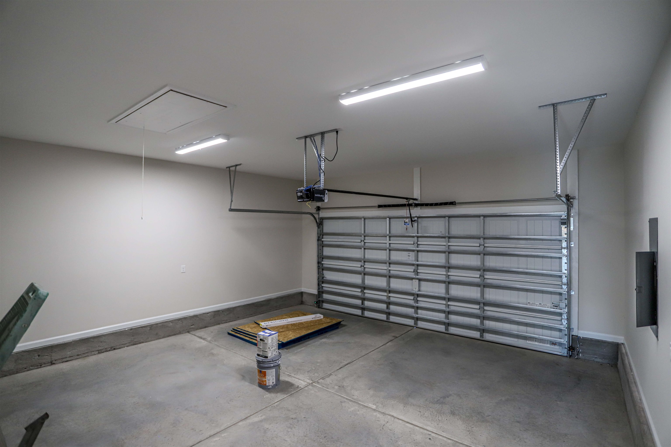
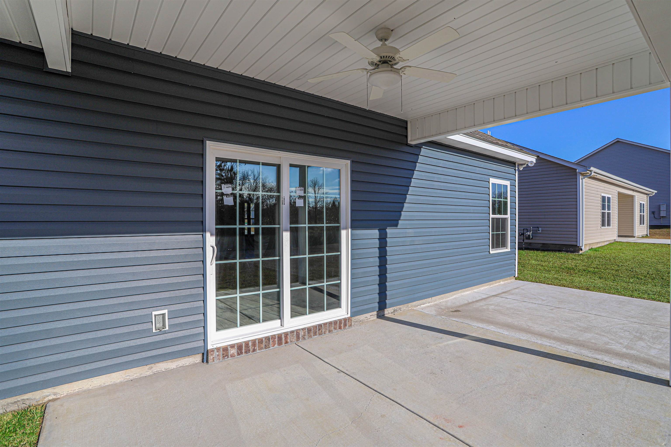
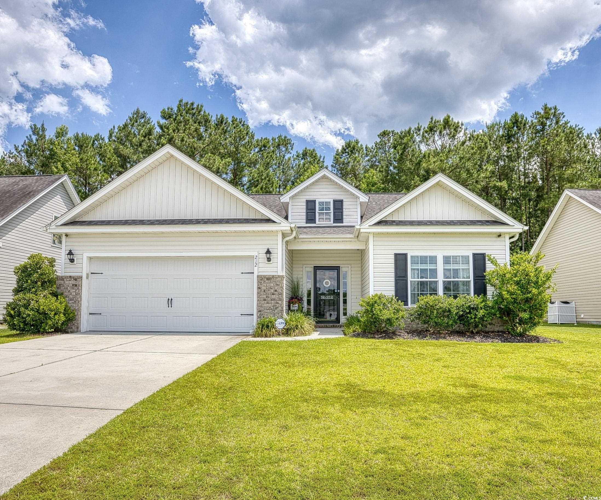
 MLS# 2414230
MLS# 2414230 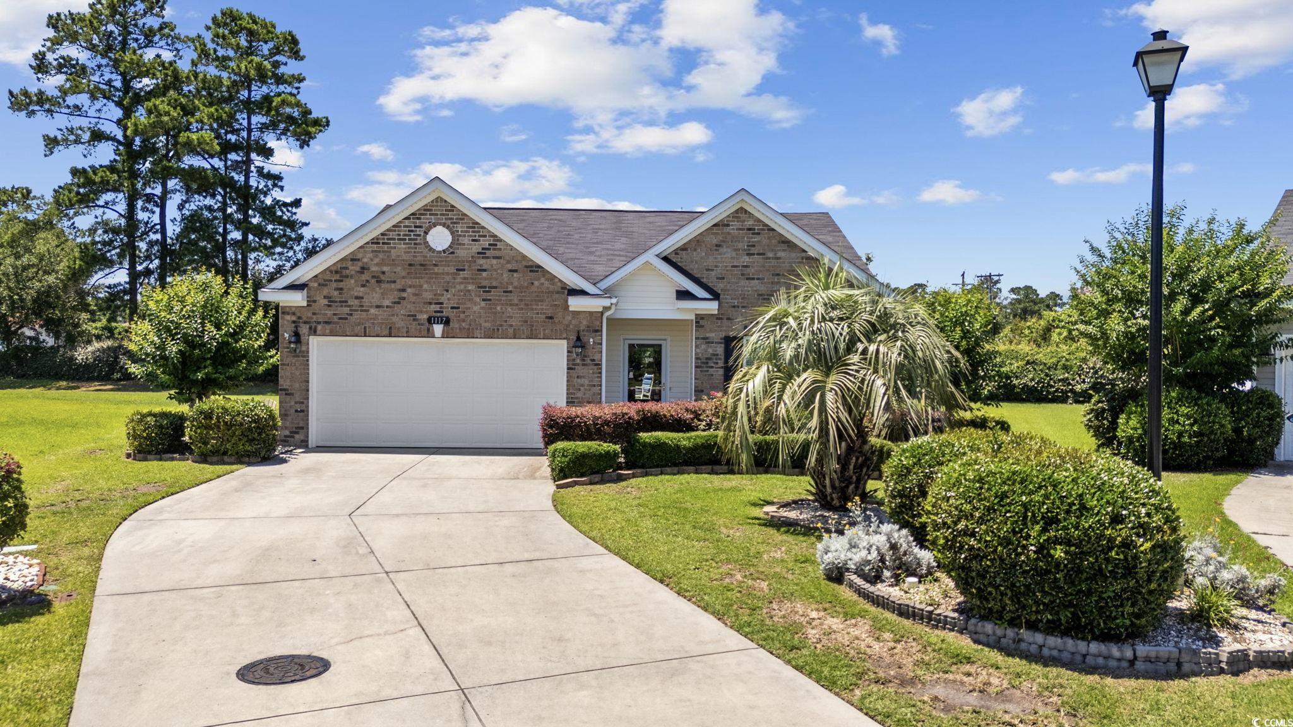
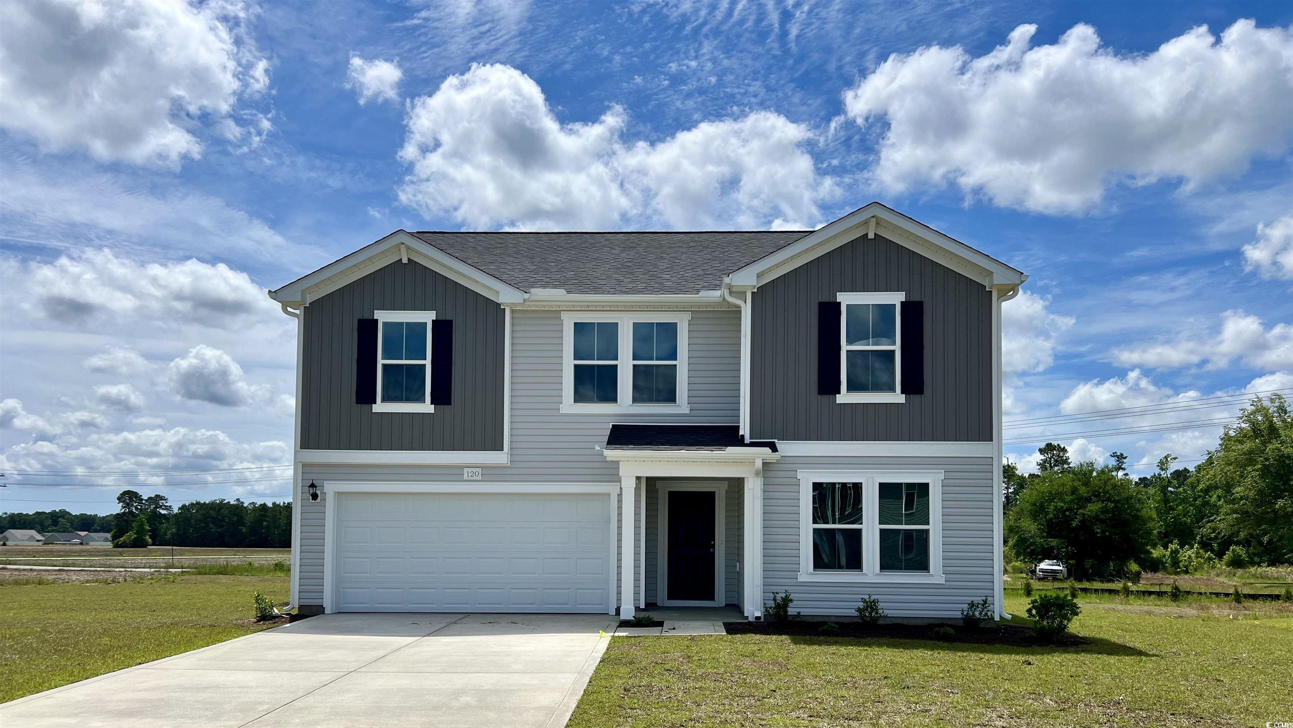
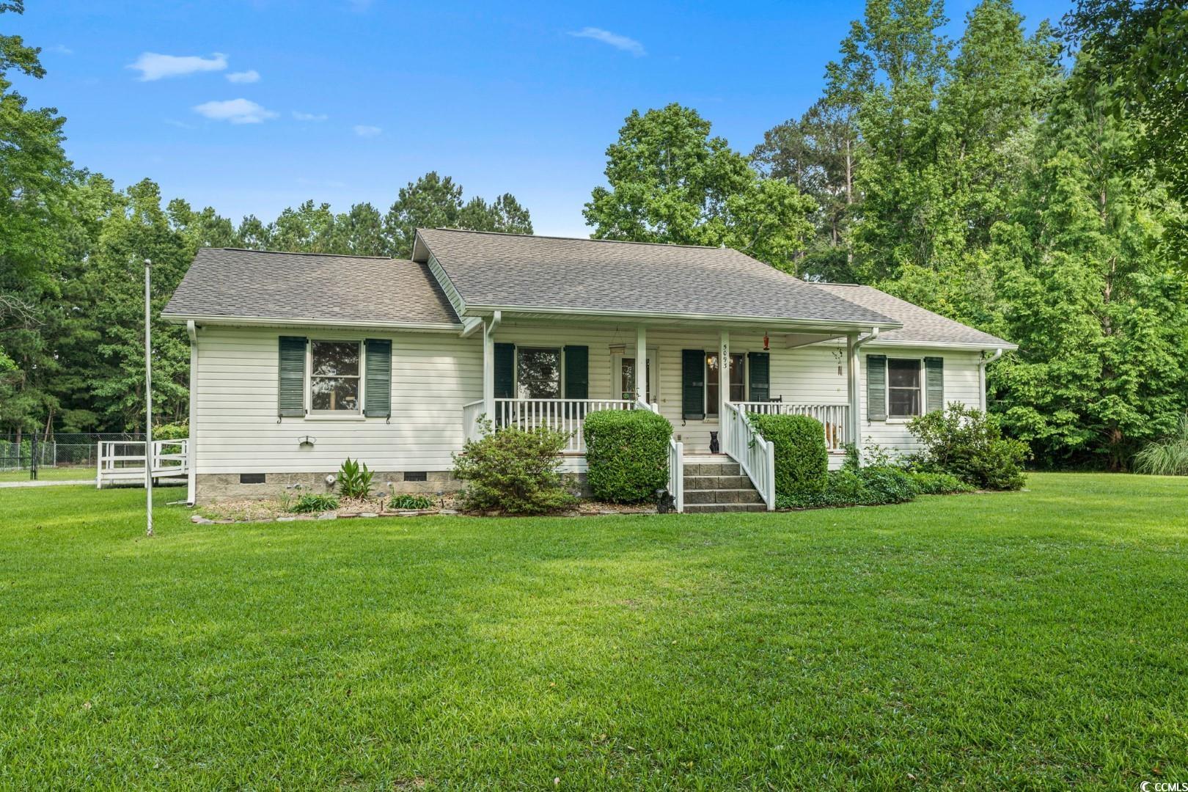
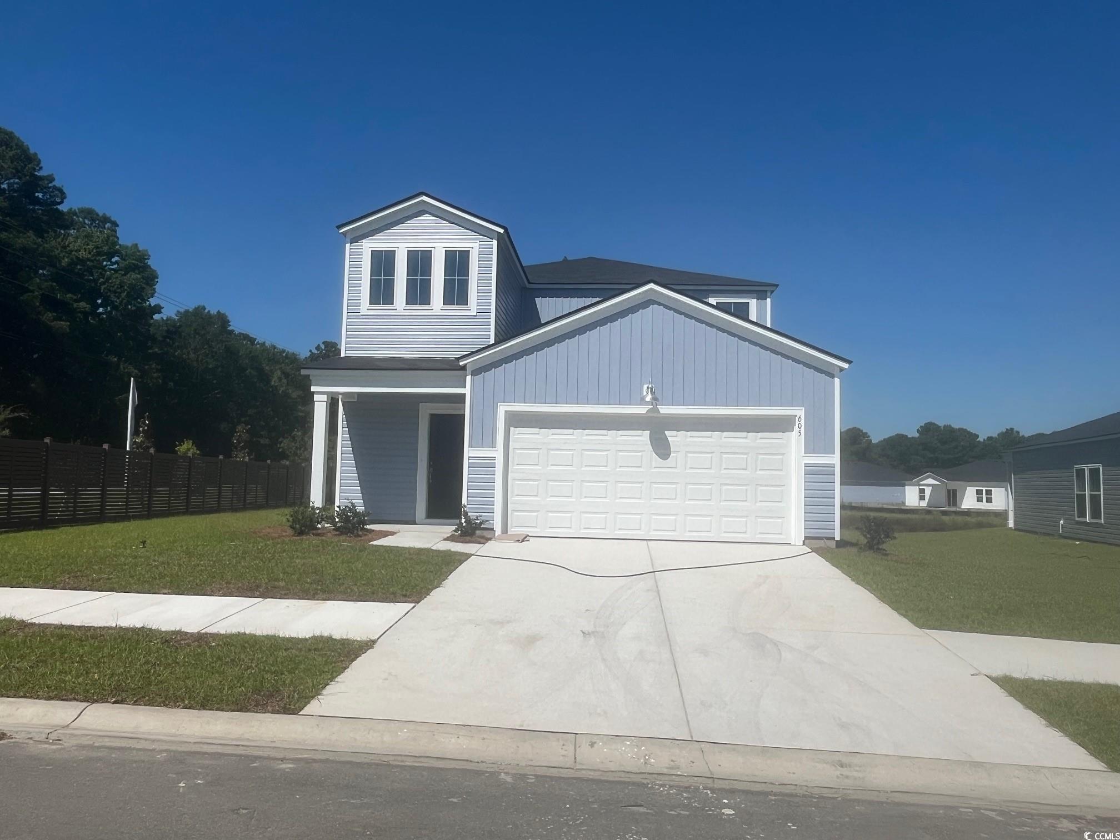
 Provided courtesy of © Copyright 2024 Coastal Carolinas Multiple Listing Service, Inc.®. Information Deemed Reliable but Not Guaranteed. © Copyright 2024 Coastal Carolinas Multiple Listing Service, Inc.® MLS. All rights reserved. Information is provided exclusively for consumers’ personal, non-commercial use,
that it may not be used for any purpose other than to identify prospective properties consumers may be interested in purchasing.
Images related to data from the MLS is the sole property of the MLS and not the responsibility of the owner of this website.
Provided courtesy of © Copyright 2024 Coastal Carolinas Multiple Listing Service, Inc.®. Information Deemed Reliable but Not Guaranteed. © Copyright 2024 Coastal Carolinas Multiple Listing Service, Inc.® MLS. All rights reserved. Information is provided exclusively for consumers’ personal, non-commercial use,
that it may not be used for any purpose other than to identify prospective properties consumers may be interested in purchasing.
Images related to data from the MLS is the sole property of the MLS and not the responsibility of the owner of this website.