Viewing Listing MLS# 2403217
Calabash, NC 28467
- 4Beds
- 3Full Baths
- N/AHalf Baths
- 2,669SqFt
- 2018Year Built
- 0.21Acres
- MLS# 2403217
- Residential
- Detached
- Sold
- Approx Time on Market1 month, 11 days
- AreaNorth Carolina
- CountyBrunswick
- SubdivisionAberdeen At Spring Mill Plantation
Overview
Gorgeous 4BR/3BA/3CarGarage Craftsman Home nestled on a large lake/pond landscaped lot boasting a tasteful black fence perimeter providing spectacular water views and a privacy dimension for your outdoor entertaining and enjoyment. Drive up to this beauty and feel the wow with the 3 car garage and plenty of driveway to park your cars and drive into the garages. Enjoy your morning coffee or cool drinks on the lovely front porch and meet your neighbors. Open the front door into a large inviting foyer area featuring luxury vinyl plank floors stretching from large foyer to the Flex Room (Office/ study/den/ sleeping area), Halls, Master Bedroom, Family Room, Kitchen, Dining Room, & Landing to upstairs areas, Chair Rails, tray ceilings, and lots of architectural design throughout. Entering to your left , find a large ,bright, light bedroom with a soaring cathedral ceiling & large closet. There is a full bath next door perfectly placed to accommodate this bedroom and guests and tiled floors, tub/shower , high comfort sink, plus a large linen closet. Lovely French Doors open to a tasteful Flex Room which could serve for multiple purposes depending on your specific needs for this room. Next, you will enter the massive Family Room which boasts LVP flooring that carries throughout the Living Area to Kitchen, Dining, Hall, and Master Bedroom which provides tasteful continuity throughout. Living Room has a fireplace, numerous windows establishing a warm, inviting feel that also overlook the beautiful outside screened porch, expansive patio area , lake/pond , and lovely fenced in back yard. Family Room, Kitchen, and Dining Area are open and airy. Kitchen is gorgeous and a chefs paradise with granite counter tops, granite breakfast bar with coordinating tiled backsplash, all stainless steel appliances to include range, French door refrigerator/freezer with ice/water dispenser, dishwasher, huge pantry , large deep farm sink, and 2 conveniently placed doors one from the garage and other to the phenomenal tiled laundry room complete with shelves, storage area , and washer/dryer. Kitchen has a remarkable dining area with several large bay windows overlooking views of the lake/pond and fenced in back yard. Theres a door from dining area to a large, lovely screened porch and the expansive patio both overlooking the awesome water views and back yard. An outdoor haven for you and your guests/family. Master Bedroom is on main level and is quite large and has 4 large windows providing a bright, light space, plus phenomenal views of back yard features which are awesome. Master has a huge linen closet, tiled floors, 2 high comfort sinks/vanities with storage cabinets and drawers, large soaking tub, walk-in tiled shower, and huge walk-in closet. If thats not enough , theres a huge coat closet in foyer area and then venture to second level on the beautiful hardwood steps to upper area. At top of steps be wowed by the huge second family room, another full tiled bath with tub/shower, convenient high sink/vanity, linen closet. Fourth bedroom is spacious and on second level, along with a full bath, another family room, and a large storage area. This home is remarkable and looks new. It has it all ..on lake lot, 3 car garage, screened porch, front porch and upgrades galore. See it and this community and you will want to call it yours. Just minutes from NC and SC multiple golf courses , beaches, restaurants, shopping have it all!
Sale Info
Listing Date: 02-07-2024
Sold Date: 03-19-2024
Aprox Days on Market:
1 month(s), 11 day(s)
Listing Sold:
1 month(s), 15 day(s) ago
Asking Price: $499,900
Selling Price: $499,900
Price Difference:
Same as list price
Agriculture / Farm
Grazing Permits Blm: ,No,
Horse: No
Grazing Permits Forest Service: ,No,
Grazing Permits Private: ,No,
Irrigation Water Rights: ,No,
Farm Credit Service Incl: ,No,
Crops Included: ,No,
Association Fees / Info
Hoa Frequency: Monthly
Hoa Fees: 117
Hoa: 1
Hoa Includes: CommonAreas
Community Features: Clubhouse, RecreationArea
Assoc Amenities: Clubhouse
Bathroom Info
Total Baths: 3.00
Fullbaths: 3
Bedroom Info
Beds: 4
Building Info
New Construction: No
Levels: Two
Year Built: 2018
Mobile Home Remains: ,No,
Zoning: R75
Style: Traditional
Construction Materials: Masonry, VinylSiding
Buyer Compensation
Exterior Features
Spa: No
Patio and Porch Features: FrontPorch, Patio, Porch, Screened
Window Features: StormWindows
Foundation: Slab
Exterior Features: Fence, SprinklerIrrigation, Patio
Financial
Lease Renewal Option: ,No,
Garage / Parking
Parking Capacity: 4
Garage: Yes
Carport: No
Parking Type: Attached, Garage, ThreeCarGarage
Open Parking: No
Attached Garage: Yes
Garage Spaces: 3
Green / Env Info
Interior Features
Floor Cover: Carpet, LuxuryVinylPlank, Tile
Door Features: StormDoors
Fireplace: Yes
Laundry Features: WasherHookup
Furnished: Unfurnished
Interior Features: Fireplace, WindowTreatments, BreakfastBar, BedroomonMainLevel, EntranceFoyer, StainlessSteelAppliances, SolidSurfaceCounters
Appliances: Dishwasher, Disposal, Microwave, Refrigerator, RangeHood
Lot Info
Lease Considered: ,No,
Lease Assignable: ,No,
Acres: 0.21
Lot Size: 77X120X77X120
Land Lease: No
Lot Description: LakeFront, OutsideCityLimits, Pond, Rectangular
Misc
Pool Private: No
Offer Compensation
Other School Info
Property Info
County: Brunswick
View: No
Senior Community: No
Stipulation of Sale: None
Property Sub Type Additional: Detached
Property Attached: No
Security Features: SmokeDetectors
Disclosures: CovenantsRestrictionsDisclosure,SellerDisclosure
Rent Control: No
Construction: Resale
Room Info
Basement: ,No,
Sold Info
Sold Date: 2024-03-19T00:00:00
Sqft Info
Building Sqft: 3749
Living Area Source: PublicRecords
Sqft: 2669
Tax Info
Unit Info
Utilities / Hvac
Heating: Central, Electric
Cooling: CentralAir
Electric On Property: No
Cooling: Yes
Utilities Available: CableAvailable, ElectricityAvailable, PhoneAvailable, SewerAvailable, UndergroundUtilities, WaterAvailable
Heating: Yes
Water Source: Public
Waterfront / Water
Waterfront: Yes
Waterfront Features: Pond
Directions
From North Myrtle Beach to Little River (Hwy 17), turn left onto Mineola Ave (Hwy 50), right when you enter NC make a right into Springmill Plantation. Then follow to the second stop sign, turn right onto Tralee Drive, right onto Kilkee Drive, and then left on to E Chatman Drive NW.Courtesy of Beach & Forest Realty North
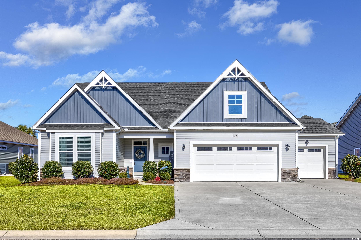
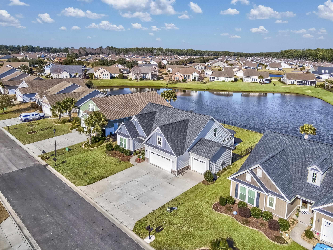
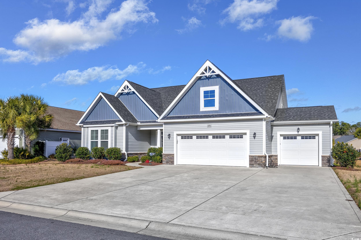
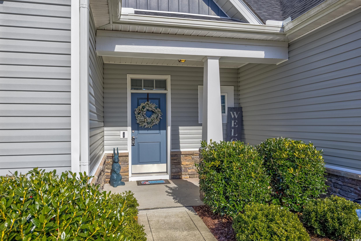
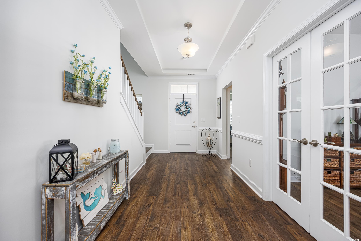
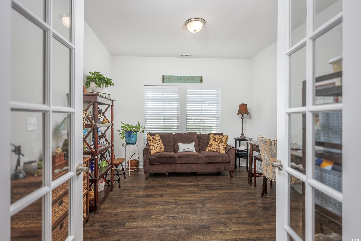
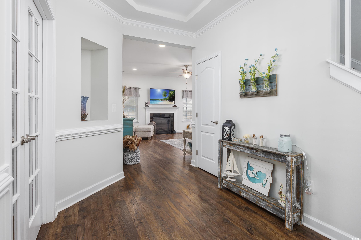
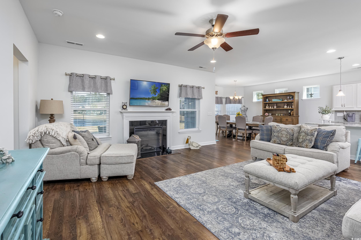
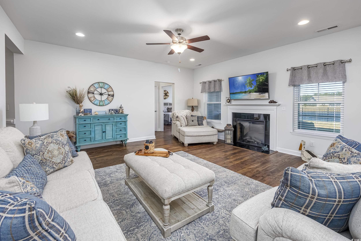
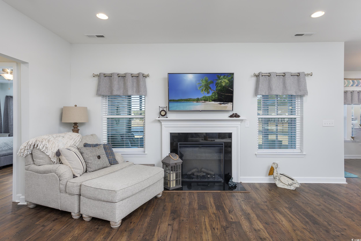
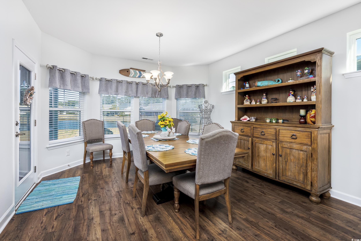
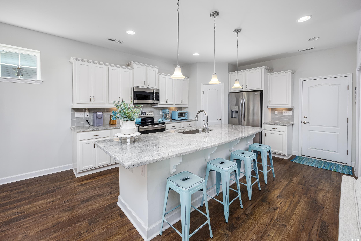
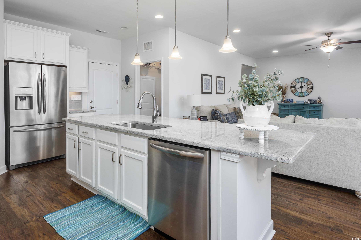
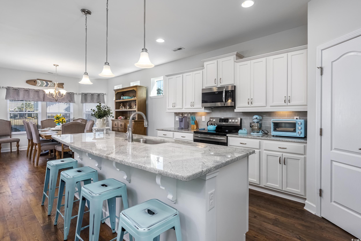
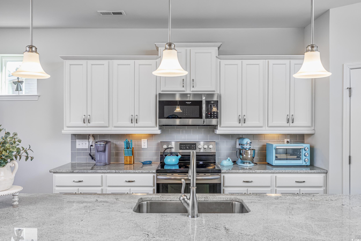
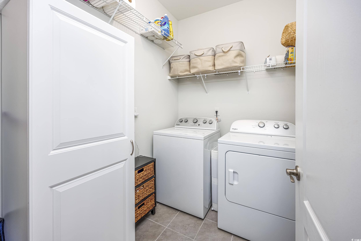
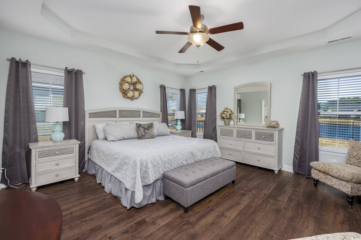
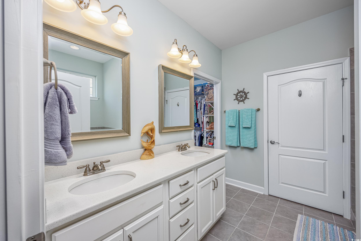
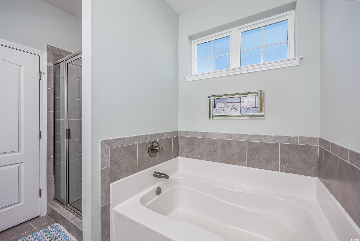
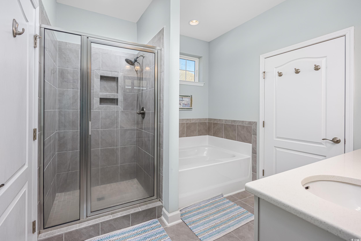
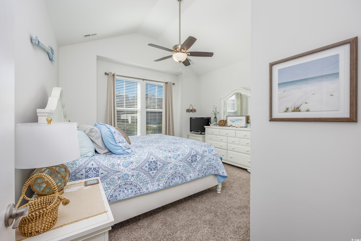
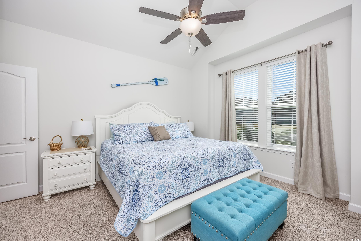
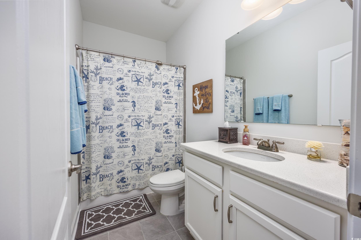
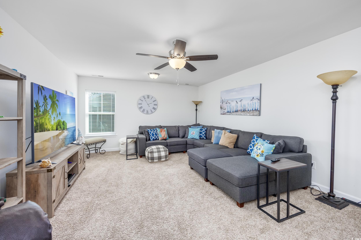
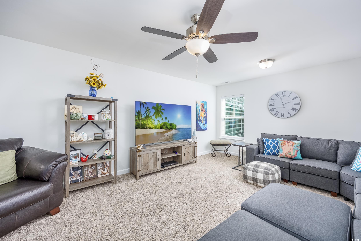
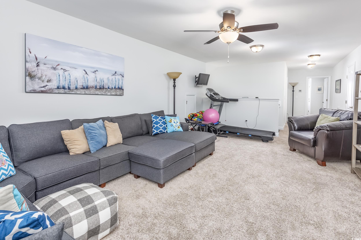
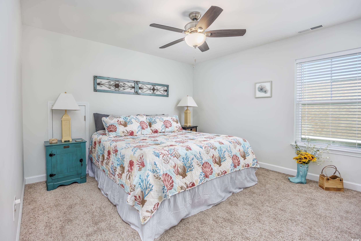
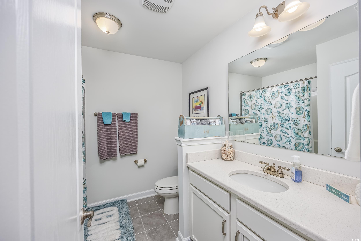
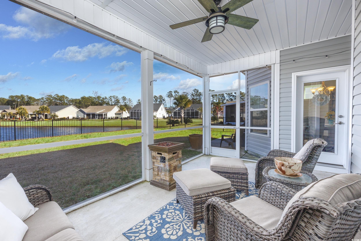
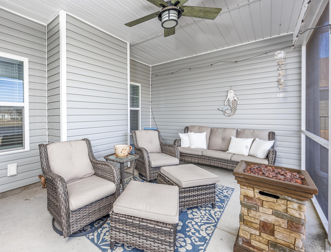
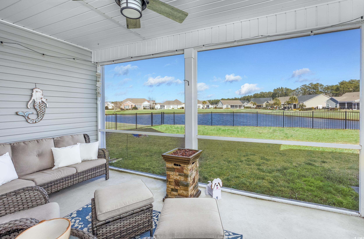
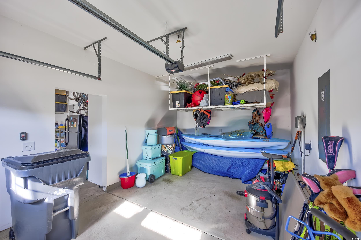
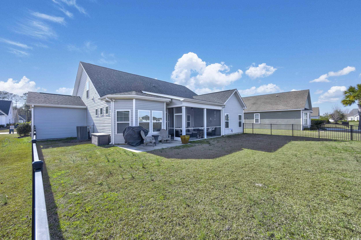
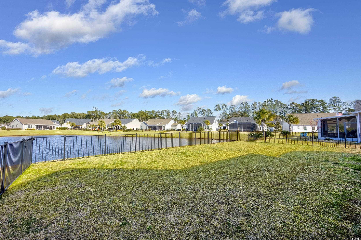
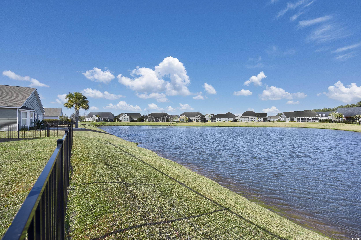
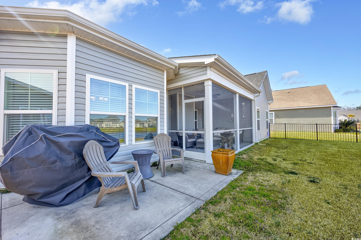
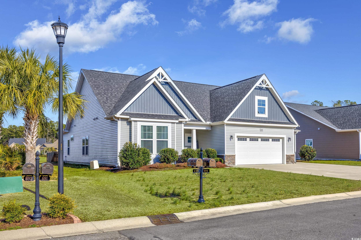
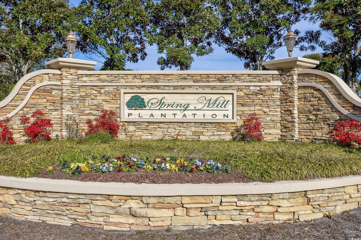
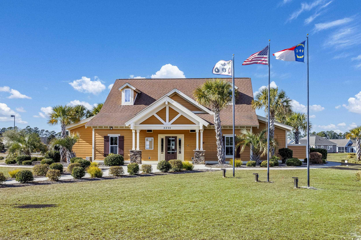
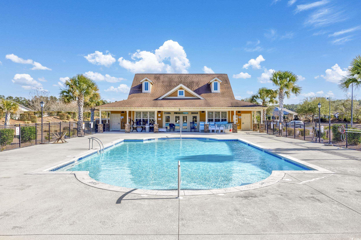
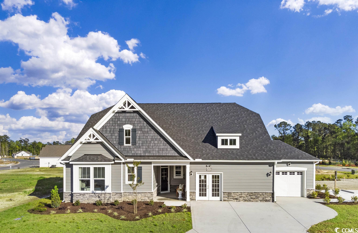
 MLS# 2325455
MLS# 2325455 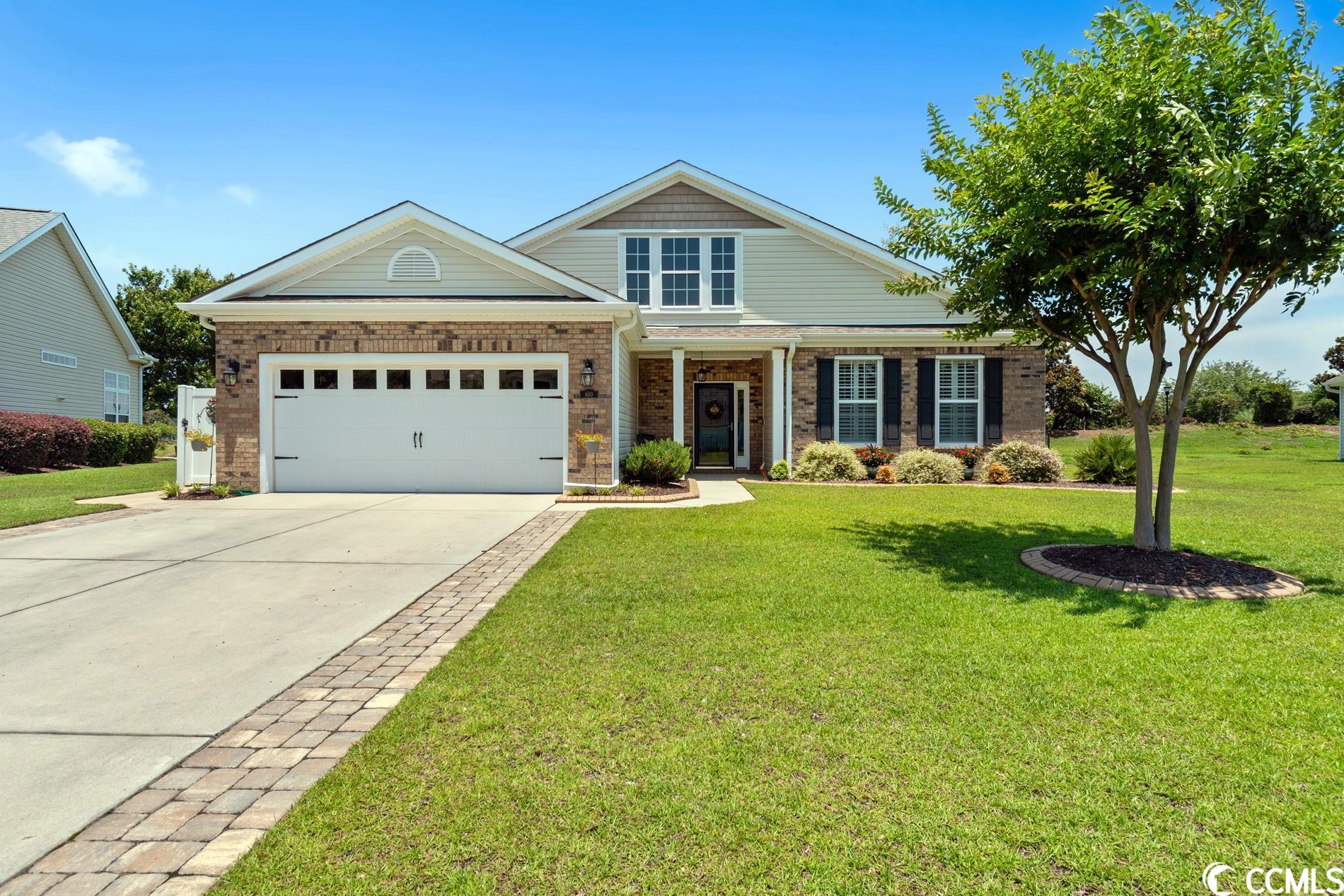
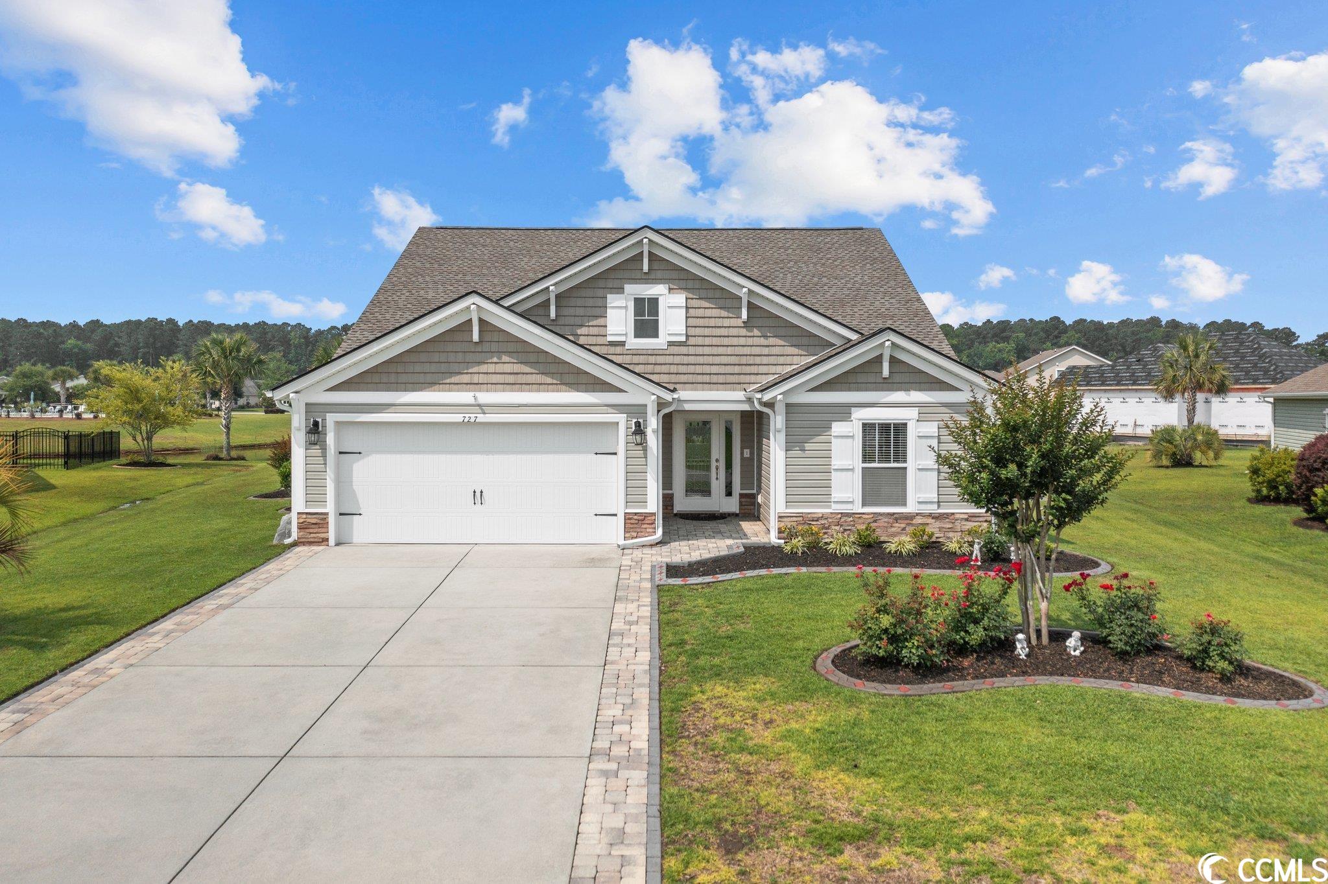
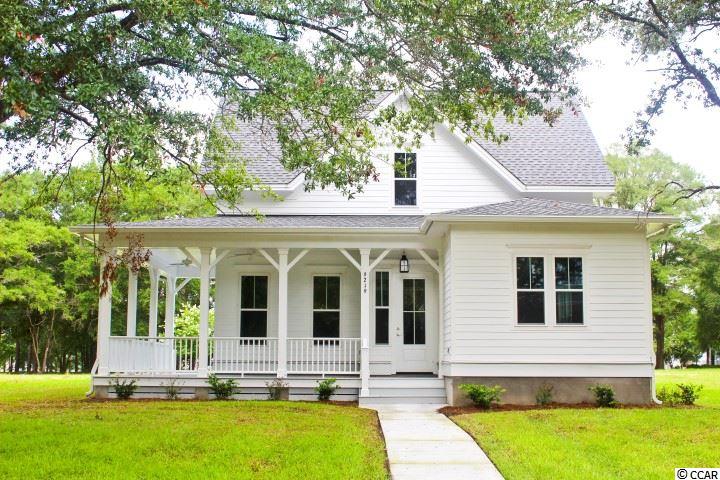
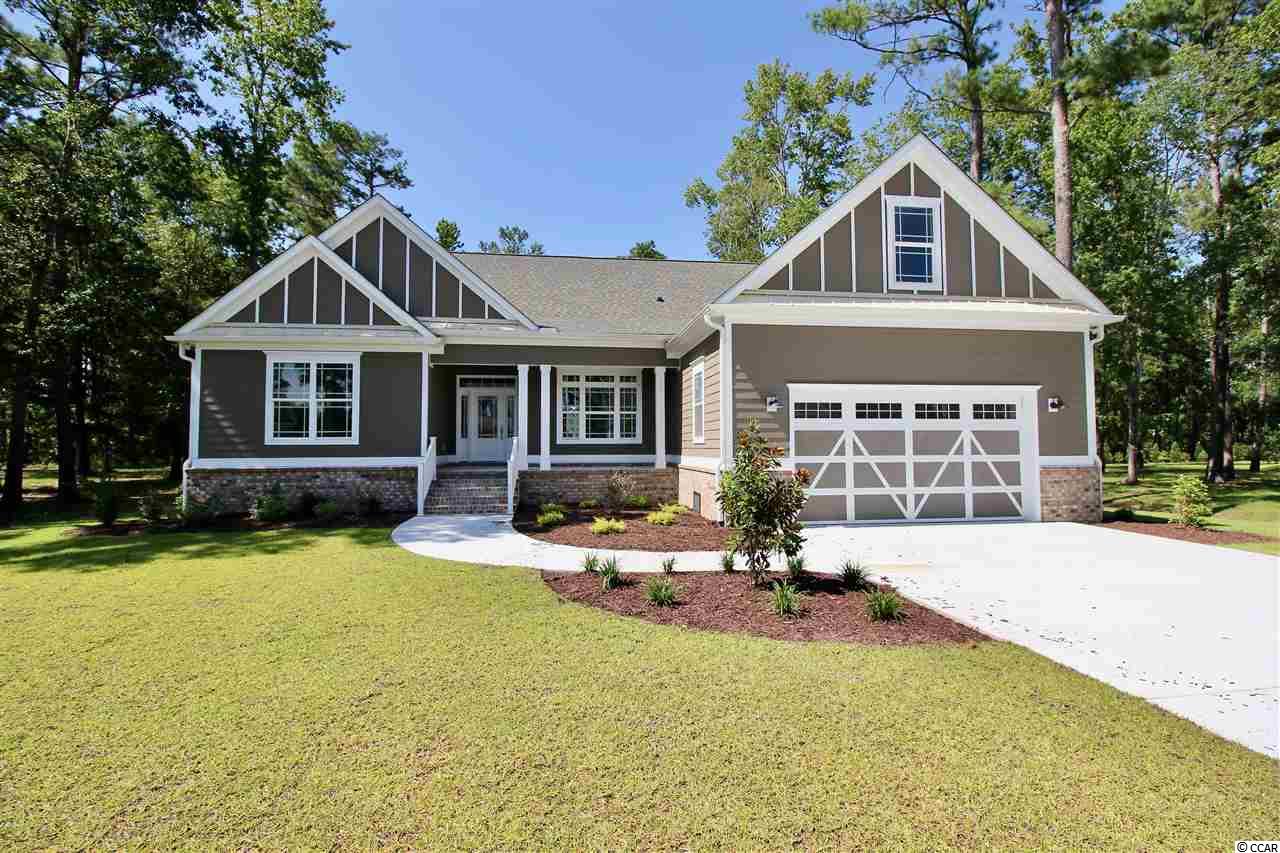
 Provided courtesy of © Copyright 2024 Coastal Carolinas Multiple Listing Service, Inc.®. Information Deemed Reliable but Not Guaranteed. © Copyright 2024 Coastal Carolinas Multiple Listing Service, Inc.® MLS. All rights reserved. Information is provided exclusively for consumers’ personal, non-commercial use,
that it may not be used for any purpose other than to identify prospective properties consumers may be interested in purchasing.
Images related to data from the MLS is the sole property of the MLS and not the responsibility of the owner of this website.
Provided courtesy of © Copyright 2024 Coastal Carolinas Multiple Listing Service, Inc.®. Information Deemed Reliable but Not Guaranteed. © Copyright 2024 Coastal Carolinas Multiple Listing Service, Inc.® MLS. All rights reserved. Information is provided exclusively for consumers’ personal, non-commercial use,
that it may not be used for any purpose other than to identify prospective properties consumers may be interested in purchasing.
Images related to data from the MLS is the sole property of the MLS and not the responsibility of the owner of this website.