Viewing Listing MLS# 2405642
Myrtle Beach, SC 29572
- 9Beds
- 7Full Baths
- 4Half Baths
- 9,600SqFt
- 2007Year Built
- 1.24Acres
- MLS# 2405642
- Residential
- Detached
- Active
- Approx Time on Market1 month, 21 days
- AreaMyrtle Beach Area--79th Ave N To Dunes Cove
- CountyHorry
- SubdivisionDunes Cove
Overview
Tucked away on the prestigious and SECLUDED Lake Drive in Dunes Cove, this gorgeous LAKEFRONT brick residence spans nearly 9600 heated square feet on 3 levels with additional In Law Suite/Guest Quarters. This classic traditional custom home with cedar shake roof offers exceptional detail with wide heart pine flooring throughout the inlaw/secondary suite and upstairs on primary residence. Oversized custom tile flooring has been updated throughout main home. The heart of the home is the large living area with fireplace of antique brick and French doors opening to a generous porch that overlooks the Dunes Lake. *RECENTLY UPDATED AND UPGRADED PRIMARY BATHROOM! Beautifully redone with soaking tub, blue cabinetry, gold accents, new lighting fixtures and mirrors! The chef's kitchen, ideally suited for entertaining overlooks the pool, features Viking stainless appliances, custom cabinetry, granite countertops, upgraded modern white and gold backsplash and an antique copper farm sink. The main level primary suite shares the lake view and features a lavish bath with his and her walk-in closets, two toilets and large custom tiled shower. Completing the main level is a formal dining room, inviting breakfast room, study and half bath. The 3rd floor offers 4 bedrooms each with ensuite baths with ample closet space. The upstairs bedrooms are anchored by a large family room with fireplace and opens to front and back porches. The ground floor provides a large game area, media room, 2nd laundry room, craftroom, exercise room, custom wine cellar, 2 half baths and access to the three car garage. Lots of storage space as well! A separate Carriage house provides the additional 3 bedrooms and 2 baths with living and kitchen area and is a perfect retreat for guests and family. You also have parking for 3 more cars and golf cart in the guest cottage. Total of 6.5 CAR GARAGES! Super RARE to find in the area! One of a kind! The outdoor entertainment area provides a pool, patio, outdoor fireplace, grill area and a private lakefront dock perfect for fishing or non motorized boating. Gorgeous and rare wildlife adorns the back views from your multiple rear porches. This is a truly special retreat and beautiful home, with quality finishes throughout and is located in an established golf course community with close proximity to the ocean. Come live the luxurious lifestyle at 9502 Lake Drive in the Prestigious Community of Dunes Cove. Call for more information!
Agriculture / Farm
Grazing Permits Blm: ,No,
Horse: No
Grazing Permits Forest Service: ,No,
Other Structures: SecondGarage, LivingQuarters
Grazing Permits Private: ,No,
Irrigation Water Rights: ,No,
Farm Credit Service Incl: ,No,
Crops Included: ,No,
Association Fees / Info
Hoa Frequency: Monthly
Hoa: 1
Community Features: Dock, GolfCartsOK, Golf, LongTermRentalAllowed
Assoc Amenities: BoatDock, OwnerAllowedGolfCart, OwnerAllowedMotorcycle, PetRestrictions, Security
Bathroom Info
Total Baths: 11.00
Halfbaths: 4
Fullbaths: 7
Bedroom Info
Beds: 9
Building Info
New Construction: No
Levels: ThreeOrMore
Year Built: 2007
Mobile Home Remains: ,No,
Zoning: RR
Style: Traditional
Construction Materials: Brick, WoodFrame
Buyer Compensation
Exterior Features
Spa: No
Patio and Porch Features: Balcony, RearPorch, Deck, FrontPorch, Patio, Porch, Screened
Pool Features: InGround, OutdoorPool, Private
Foundation: Slab
Exterior Features: Balcony, Deck, Dock, Fence, Pool, Porch, Patio
Financial
Lease Renewal Option: ,No,
Garage / Parking
Parking Capacity: 15
Garage: Yes
Carport: No
Parking Type: Attached, Garage, GolfCartGarage, GarageDoorOpener, RVAccessParking
Open Parking: No
Attached Garage: Yes
Garage Spaces: 4
Green / Env Info
Interior Features
Floor Cover: LuxuryVinylPlank, Tile, Wood
Fireplace: Yes
Laundry Features: WasherHookup
Furnished: Unfurnished
Interior Features: Fireplace, SplitBedrooms, WindowTreatments, BreakfastBar, BedroomonMainLevel, BreakfastArea, InLawFloorplan, KitchenIsland, StainlessSteelAppliances, SolidSurfaceCounters
Appliances: DoubleOven, Dishwasher, Freezer, Disposal, Microwave, Range, Refrigerator, RangeHood, Dryer, Washer
Lot Info
Lease Considered: ,No,
Lease Assignable: ,No,
Acres: 1.24
Land Lease: No
Lot Description: Item1orMoreAcres, CityLot, NearGolfCourse, LakeFront, Pond, Rectangular
Misc
Pool Private: Yes
Pets Allowed: OwnerOnly, Yes
Offer Compensation
Other School Info
Property Info
County: Horry
View: No
Senior Community: No
Stipulation of Sale: None
Habitable Residence: ,No,
View: Lake
Property Sub Type Additional: Detached
Property Attached: No
Security Features: SecuritySystem, SmokeDetectors, SecurityService
Disclosures: CovenantsRestrictionsDisclosure,SellerDisclosure
Rent Control: No
Construction: Resale
Room Info
Basement: ,No,
Sold Info
Sqft Info
Building Sqft: 12600
Living Area Source: Estimated
Sqft: 9600
Tax Info
Unit Info
Utilities / Hvac
Heating: Central, Electric
Cooling: CentralAir
Electric On Property: No
Cooling: Yes
Utilities Available: CableAvailable, ElectricityAvailable, SewerAvailable, WaterAvailable
Heating: Yes
Water Source: Public
Waterfront / Water
Waterfront: Yes
Waterfront Features: Pond
Schools
Elem: Myrtle Beach Elementary School
Middle: Myrtle Beach Middle School
High: Myrtle Beach High School
Directions
Experience luxury lakefront living in this exquisite French country manor on 1.97 acres nestled in the prestigious Dunes Cove of MyrtleBeach. Boasting unparalleled elegance and charm, this one-of-a-kind property offers 5 bedrooms, 4.5 baths, and a wealth of upscaleamenities. This home has so much history and elegance and was designed by the World Renowned Architect Henry Sprott Long.Step into the the gorgeous Foyer with original Re-finished Cherry Floors. The Newel Post at the foyer staircase is from the first Bank ofAmerica Building. To the right is the Living room adorned with Cherry hardwood floors and a wood burning fireplace, complemented byFrench doors leading to the rear patio, offering serene views of the lake. As you can see, the Family uses every room when entertainingand this area fits a custom built Pool Table very nicely!!! To the Left of the Entry is the Formal Dining Area, spacious enough to fit alarge family nicely or cozy for 2.. The family room features beautiful brick floors, a wood burningCourtesy of Rowles Real Estate
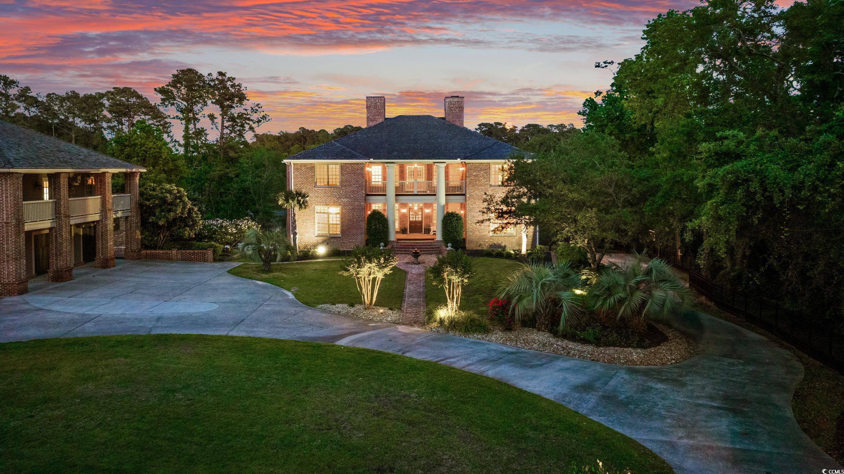











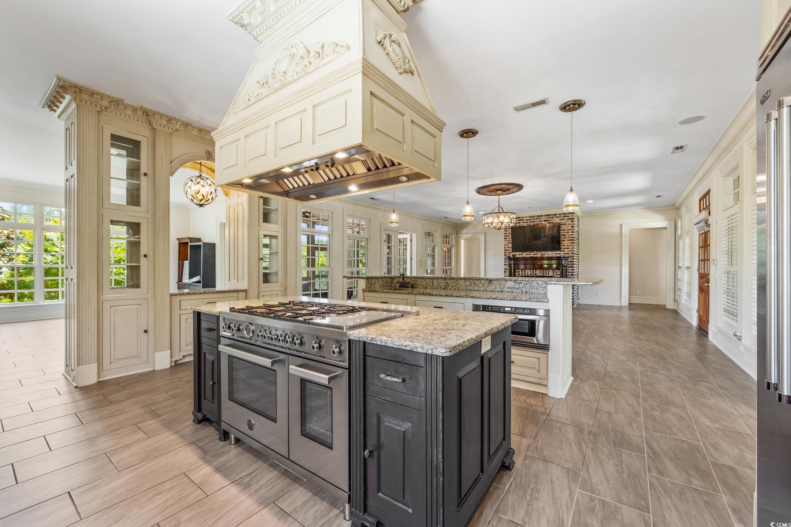
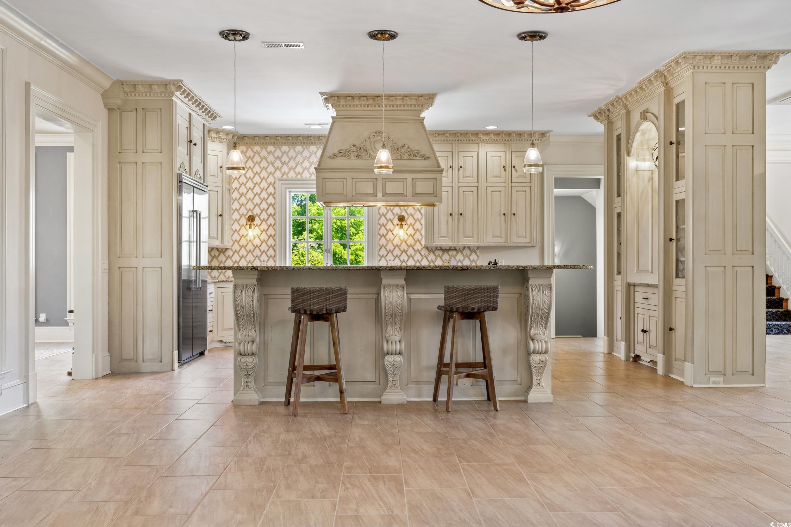



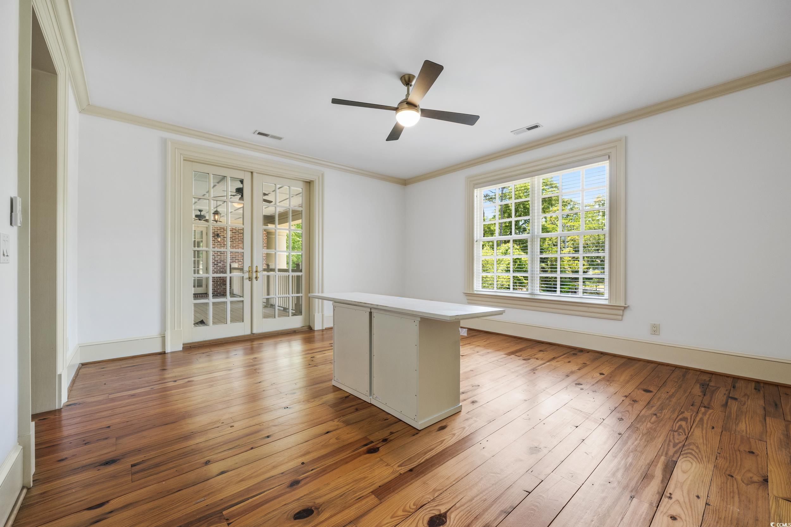






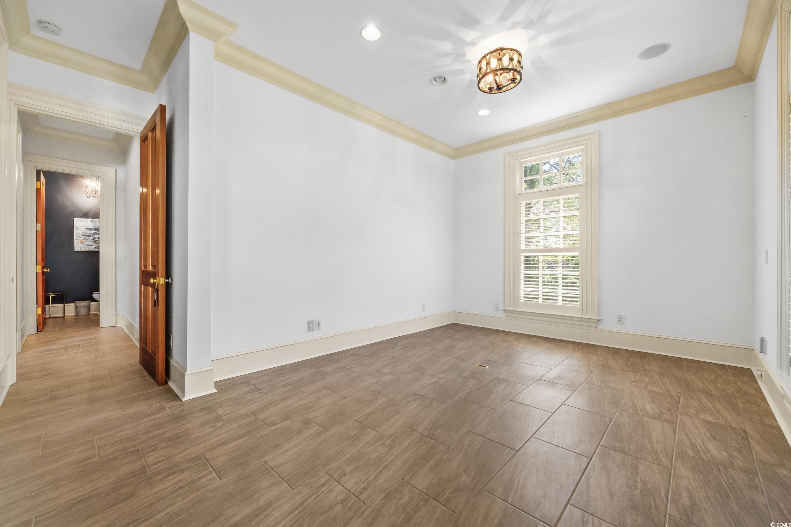






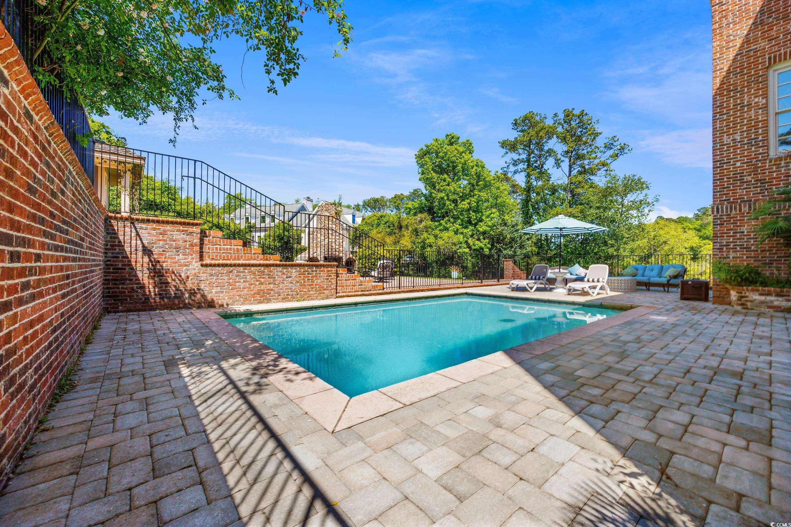
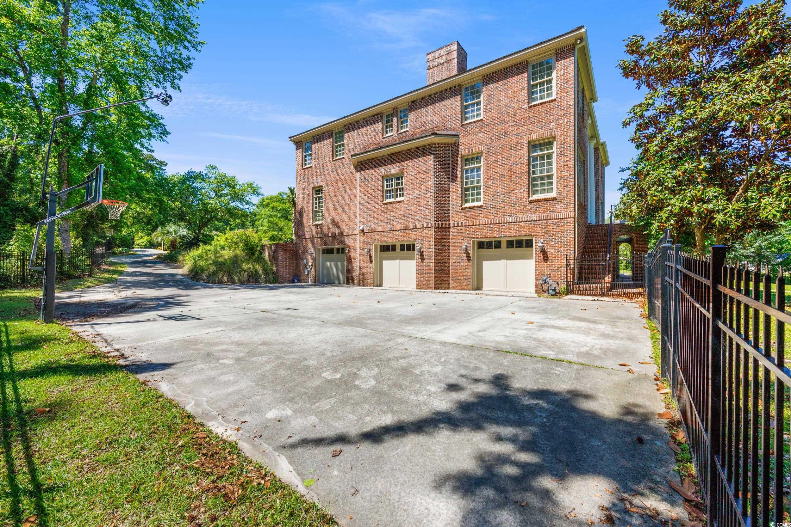

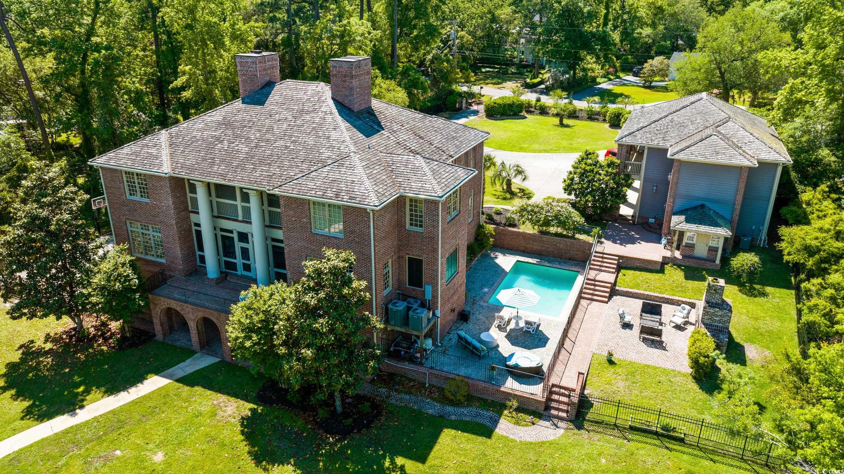



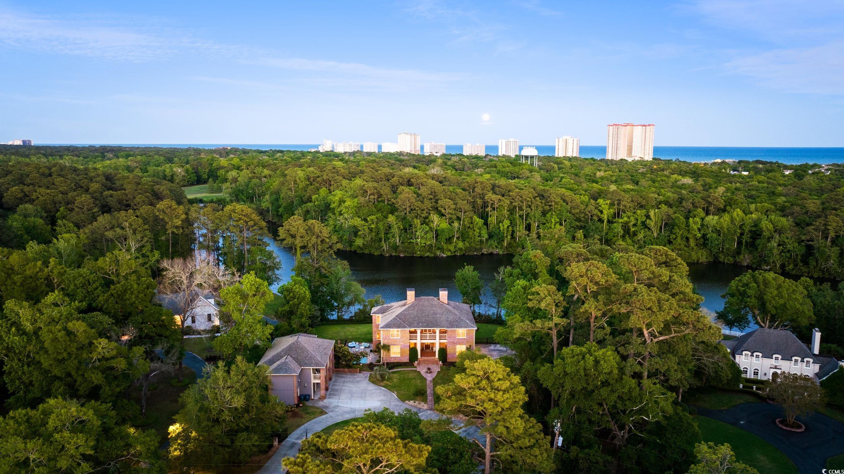

 Provided courtesy of © Copyright 2024 Coastal Carolinas Multiple Listing Service, Inc.®. Information Deemed Reliable but Not Guaranteed. © Copyright 2024 Coastal Carolinas Multiple Listing Service, Inc.® MLS. All rights reserved. Information is provided exclusively for consumers’ personal, non-commercial use,
that it may not be used for any purpose other than to identify prospective properties consumers may be interested in purchasing.
Images related to data from the MLS is the sole property of the MLS and not the responsibility of the owner of this website.
Provided courtesy of © Copyright 2024 Coastal Carolinas Multiple Listing Service, Inc.®. Information Deemed Reliable but Not Guaranteed. © Copyright 2024 Coastal Carolinas Multiple Listing Service, Inc.® MLS. All rights reserved. Information is provided exclusively for consumers’ personal, non-commercial use,
that it may not be used for any purpose other than to identify prospective properties consumers may be interested in purchasing.
Images related to data from the MLS is the sole property of the MLS and not the responsibility of the owner of this website.