Viewing Listing MLS# 2405790
Murrells Inlet, SC 29576
- 3Beds
- 2Full Baths
- 1Half Baths
- 2,050SqFt
- 2021Year Built
- 0.15Acres
- MLS# 2405790
- Residential
- Detached
- Active
- Approx Time on Market1 month, 20 days
- AreaSurfside Area-Glensbay To Gc Connector
- CountyHorry
- SubdivisionReflection Pointe
Overview
This is THE opportunity to own an immaculately maintained and better than new beautiful home located in a 28-home boutique community less than a mile to the beach. This GOLF CART FRIENDLY natural gas community called Reflection Pointe in Murrells Inlet is the ideal location. Take your golf cart to the beach AND not be in a flood zone. This home has an insulated, heated and cooled 3-car garage to store vehicles, trucks, golf carts, a trailer, motorcycles, beach equipment and more. Inside, the living room has a tray ceiling, dimmable LED neon lighting, extra can lighting, a niche for a TV and hidden connections behind it and built-in surround speaker system with subwoofers. The speaker system is throughout the whole house and outside too. With an open floor plan the kitchen is spacious and has been well thought out for the chef and entertaining. The appliances are upgraded to include a stainless steel Frigidaire Gallery 5 burner natural gas stove with steam clean, bake, convection bake and air fryer options. There are plenty of Quartz countertop space as well as numerous stained wood cabinets with soft close doors, drawers and soft close pullouts in most locations. The trash pullout is under the sink and also has pull outs for cookie sheets and baking pans. More thought goes into the USB and USB-C charging ports at the end of the islands, dishwasher having a top silverware drawer, and wall cabinets having upper and lower dimmable LED neon lighting. You can eat at the bar around the island or in the dining area. There is a sliding glass door that leads to the back porch where you can sit enjoy the sun going down. There is a remote and voice activated controlled shade on this door as well. The owners' suite is large with crown moulding, dimmers for all lights, control panel for speakers and has a stunning ensuite. In the bathroom there are matching Quartz countertops, double sinks, custom tile shower with glass door, 3 different shower-heads including a rainfall head, and a practical double shower niche. There are also two walk-in closets with automatic lights. All of that was on the main floor which is up one flight of stairs, but don't worry, there is a closet on both floors currently used for storage that could easily be turned into an elevator, it is shafted and prewired! The first floor has its own entrance in the front and the back which is perfect for guests or to go to the outside. There is a workspace with white soft close cabinets and drawers, built-in half refrigerator/freezer, under cabinet lighting, pullout for a printer, and more built-in speakers. Two more bedrooms are on this floor and these bedrooms share a bathroom with Quartz countertops, two shower heads and tub/shower combo. The 3 car garage is impressive and does not feel like a garage, it feels like an extension to the home! With the epoxy like Polyurea garage floor, a mini split that will heat and cool the 765 square feet, whole house surge protector, tankless hot water heater, breaker fit for a portable generator and ""smart"" garage door opener this is a top notch garage! In addition inside on the main floor there is also a laundry room with upper and lower cabinets, Quartz countertops, a stainless steel sink and pull down attic access with aluminum steps. There is also a half bath, 3"" wide Plantation shutters and 5"" crown moulding mostly throughout. Outside features include oversized gutters, cameras all around, outdoor speakers, 4 zone irrigation system that actually automatically adjust watering times to save you water, solar lighting, fenced backyard with lockable gates, low maintenance composite decking, natural gas connection at back patio and porch, concrete pad for trash and HVAC units, and extra wide driveway with sidewalk to the back.This home checks all the boxes with the proximity to the beach, outdoor living, golf cart community and tons of upgrades and garage space. There is also a community pool, schedule your showing today!!
Agriculture / Farm
Grazing Permits Blm: ,No,
Horse: No
Grazing Permits Forest Service: ,No,
Grazing Permits Private: ,No,
Irrigation Water Rights: ,No,
Farm Credit Service Incl: ,No,
Crops Included: ,No,
Association Fees / Info
Hoa Frequency: Monthly
Hoa Fees: 110
Hoa: 1
Hoa Includes: CommonAreas, Pools
Community Features: Clubhouse, GolfCartsOK, RecreationArea, LongTermRentalAllowed, Pool
Assoc Amenities: Clubhouse, OwnerAllowedGolfCart, OwnerAllowedMotorcycle, PetRestrictions, TenantAllowedGolfCart, TenantAllowedMotorcycle
Bathroom Info
Total Baths: 3.00
Halfbaths: 1
Fullbaths: 2
Bedroom Info
Beds: 3
Building Info
New Construction: No
Levels: Two
Year Built: 2021
Mobile Home Remains: ,No,
Zoning: RES
Style: RaisedBeach
Construction Materials: HardiPlankType, WoodFrame
Buyer Compensation
Exterior Features
Spa: No
Patio and Porch Features: Balcony, Patio
Window Features: StormWindows
Pool Features: Community, OutdoorPool
Foundation: Slab
Exterior Features: Balcony, Fence, SprinklerIrrigation, Patio
Financial
Lease Renewal Option: ,No,
Garage / Parking
Parking Capacity: 5
Garage: Yes
Carport: No
Parking Type: Attached, Garage, ThreeCarGarage, GolfCartGarage, GarageDoorOpener
Open Parking: No
Attached Garage: Yes
Garage Spaces: 3
Green / Env Info
Green Energy Efficient: Doors, Windows
Interior Features
Floor Cover: Carpet, LuxuryVinylPlank, Tile
Door Features: InsulatedDoors, StormDoors
Fireplace: No
Laundry Features: WasherHookup
Furnished: Unfurnished
Interior Features: Attic, Other, PermanentAtticStairs, SplitBedrooms, WindowTreatments, BreakfastBar, BedroomonMainLevel, BreakfastArea, KitchenIsland, StainlessSteelAppliances, SolidSurfaceCounters
Appliances: Dishwasher, Disposal, Microwave, Range, Refrigerator, RangeHood
Lot Info
Lease Considered: ,No,
Lease Assignable: ,No,
Acres: 0.15
Land Lease: No
Lot Description: CityLot, Rectangular
Misc
Pool Private: No
Pets Allowed: OwnerOnly, Yes
Offer Compensation
Other School Info
Property Info
County: Horry
View: No
Senior Community: No
Stipulation of Sale: None
Habitable Residence: ,No,
Property Sub Type Additional: Detached
Property Attached: No
Security Features: SecuritySystem, SmokeDetectors
Disclosures: CovenantsRestrictionsDisclosure,SellerDisclosure
Rent Control: No
Construction: Resale
Room Info
Basement: ,No,
Sold Info
Sqft Info
Building Sqft: 2990
Living Area Source: Plans
Sqft: 2050
Tax Info
Unit Info
Utilities / Hvac
Heating: Central, Electric, Gas
Cooling: CentralAir
Electric On Property: No
Cooling: Yes
Utilities Available: CableAvailable, ElectricityAvailable, NaturalGasAvailable, SewerAvailable, WaterAvailable
Heating: Yes
Water Source: Public
Waterfront / Water
Waterfront: No
Schools
Elem: Seaside Elementary School
Middle: Saint James Intermediate School
High: Saint James High School
Courtesy of Bhhs Coastal Real Estate
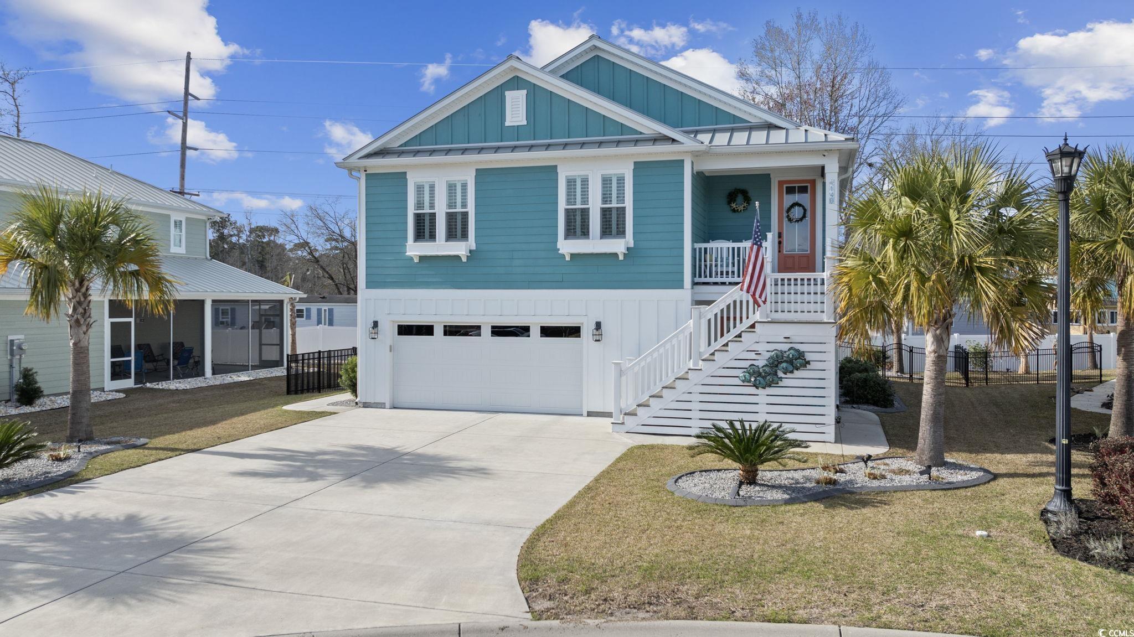





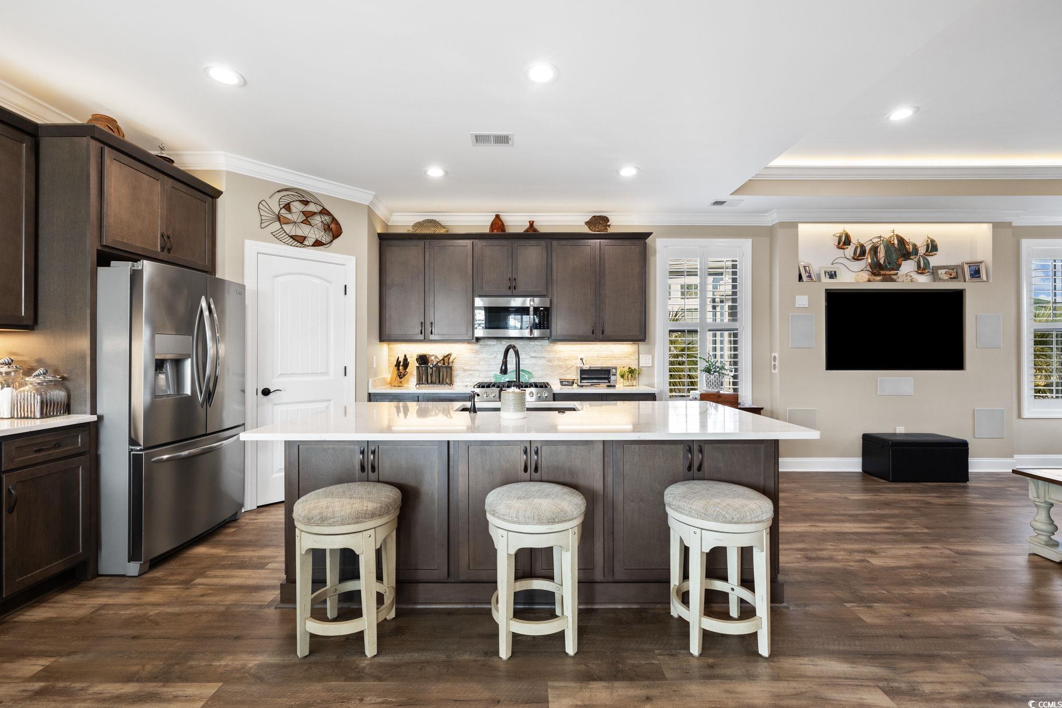
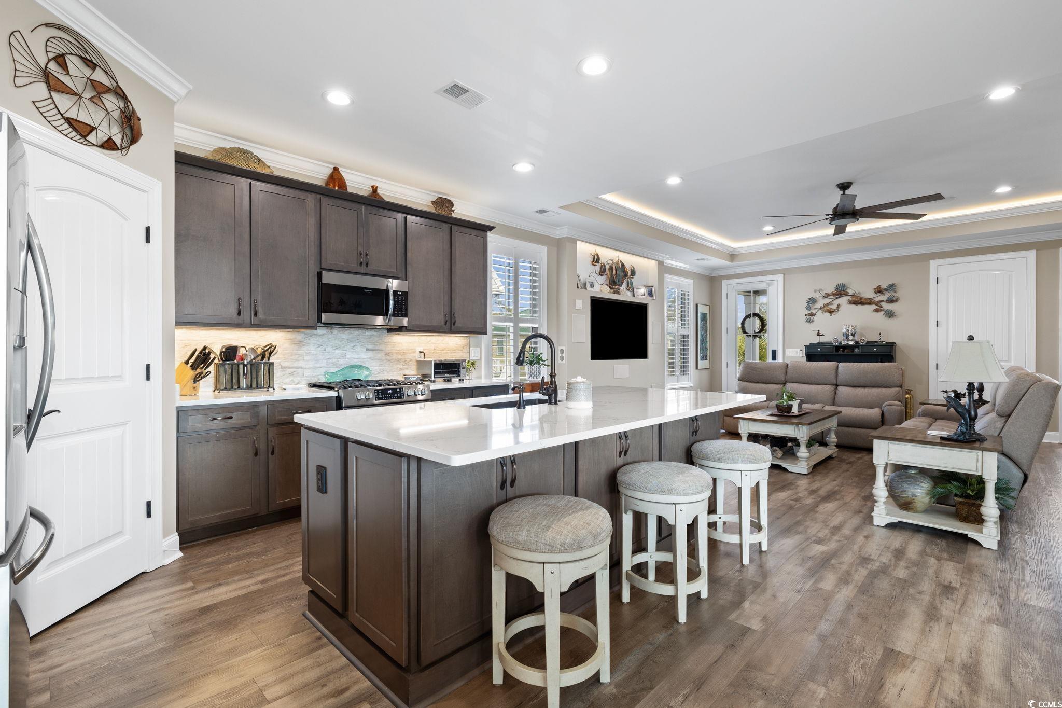












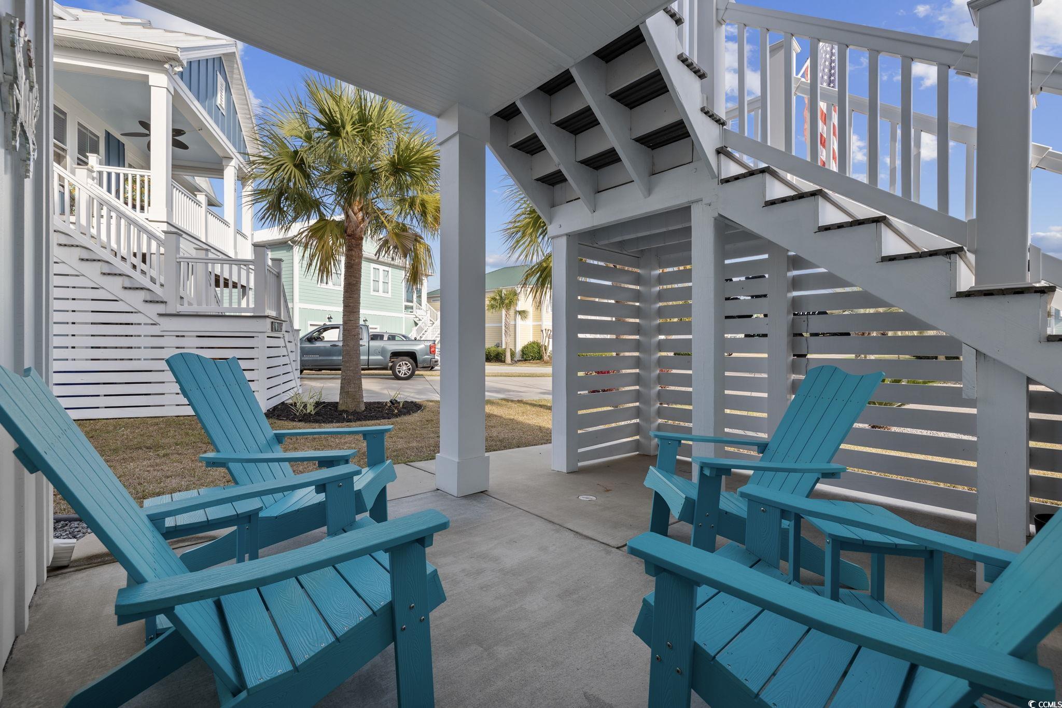



















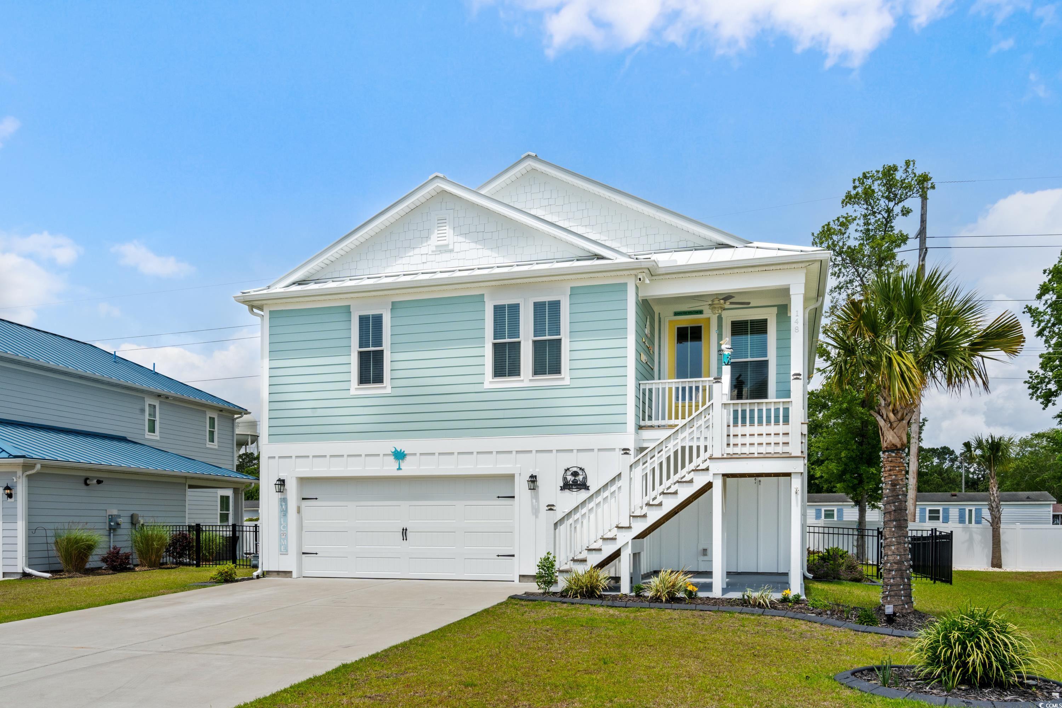
 MLS# 2405245
MLS# 2405245 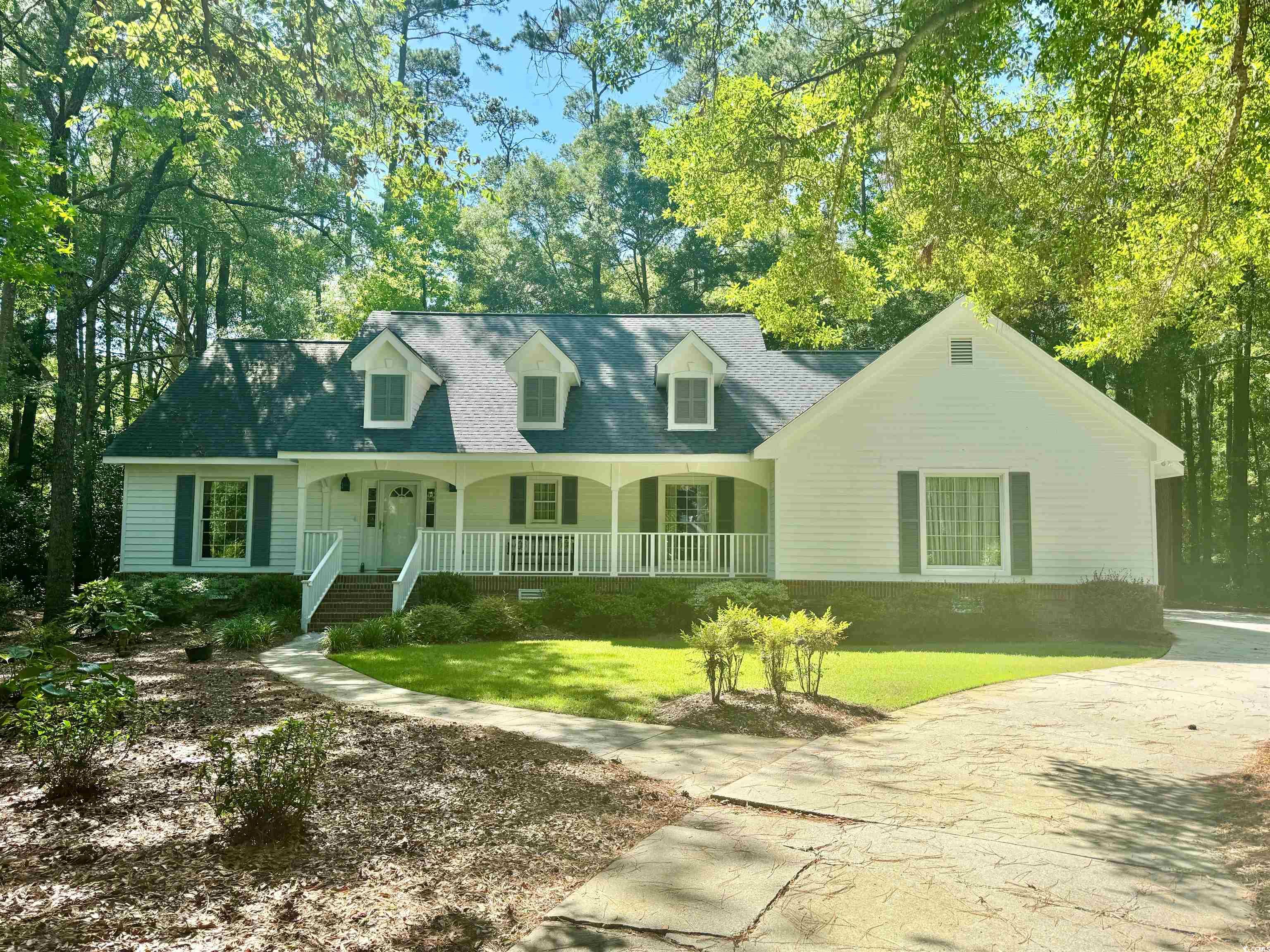
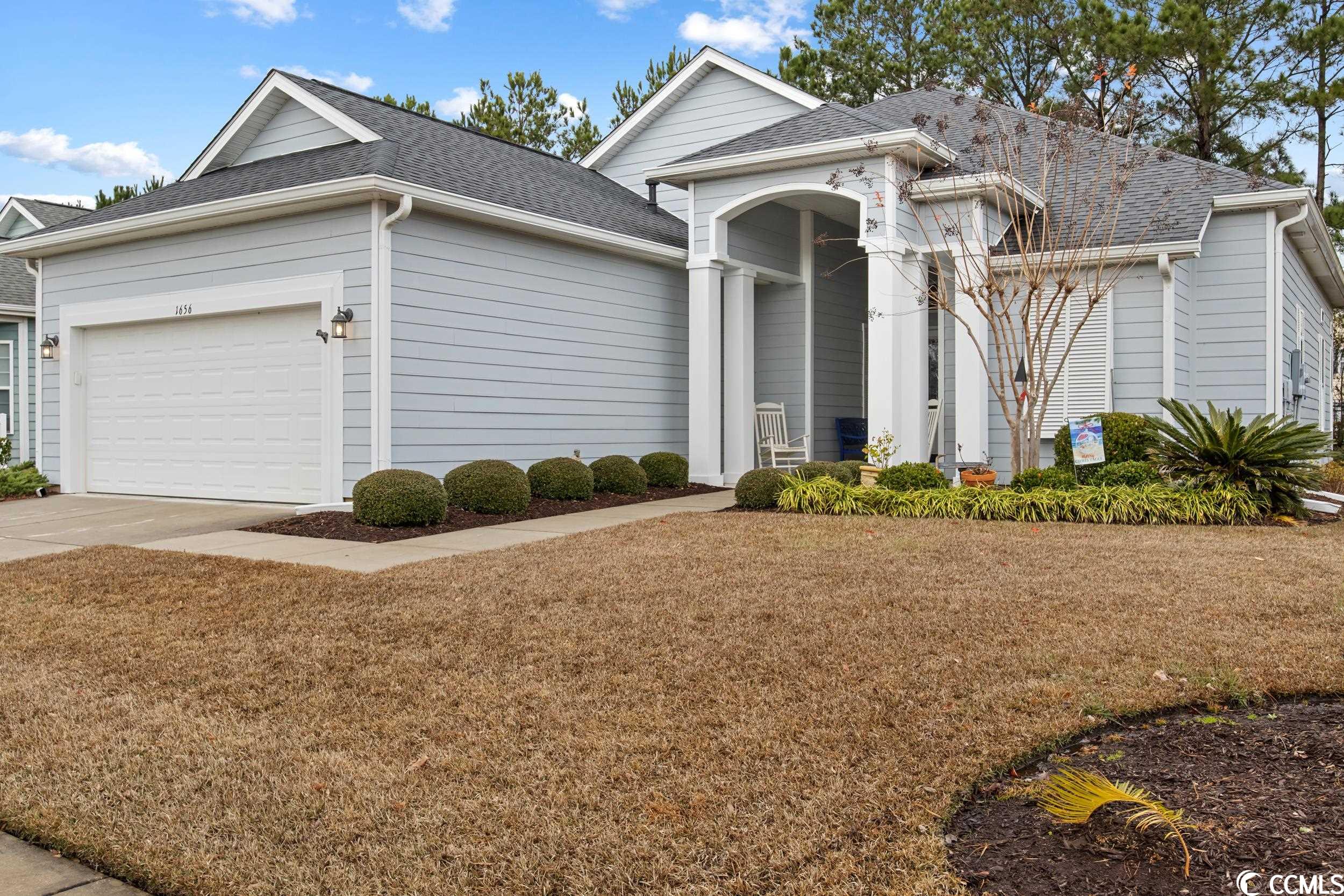
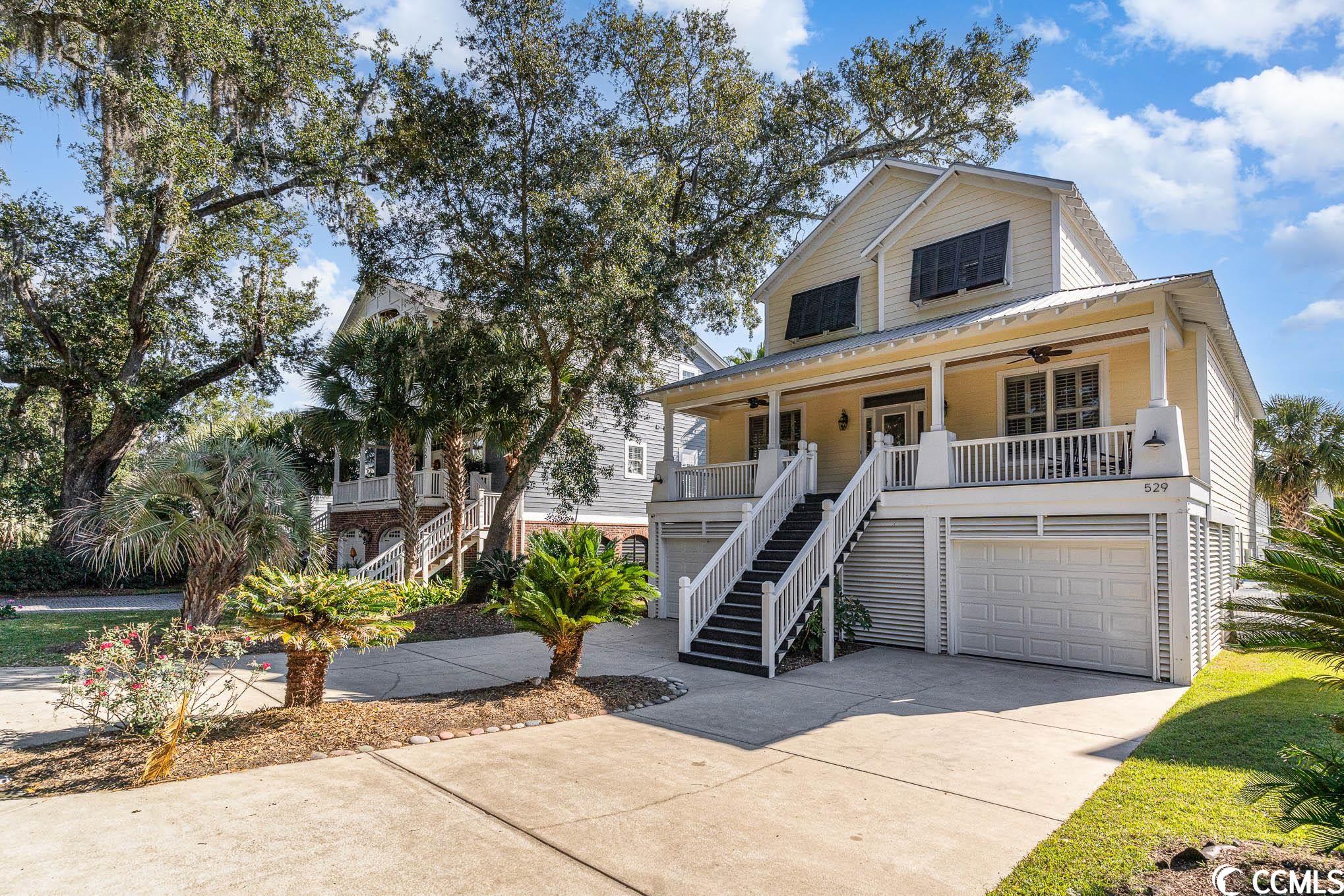
 Provided courtesy of © Copyright 2024 Coastal Carolinas Multiple Listing Service, Inc.®. Information Deemed Reliable but Not Guaranteed. © Copyright 2024 Coastal Carolinas Multiple Listing Service, Inc.® MLS. All rights reserved. Information is provided exclusively for consumers’ personal, non-commercial use,
that it may not be used for any purpose other than to identify prospective properties consumers may be interested in purchasing.
Images related to data from the MLS is the sole property of the MLS and not the responsibility of the owner of this website.
Provided courtesy of © Copyright 2024 Coastal Carolinas Multiple Listing Service, Inc.®. Information Deemed Reliable but Not Guaranteed. © Copyright 2024 Coastal Carolinas Multiple Listing Service, Inc.® MLS. All rights reserved. Information is provided exclusively for consumers’ personal, non-commercial use,
that it may not be used for any purpose other than to identify prospective properties consumers may be interested in purchasing.
Images related to data from the MLS is the sole property of the MLS and not the responsibility of the owner of this website.