Viewing Listing MLS# 2427946
Myrtle Beach, SC 29575
- 2Beds
- 2Full Baths
- N/AHalf Baths
- 1,028SqFt
- 1992Year Built
- EUnit #
- MLS# 2427946
- Residential
- Condominium
- Active
- Approx Time on Market7 months, 10 days
- AreaSurfside Area-Glensbay To Gc Connector
- CountyHorry
- Subdivision South Bay Lakes
Overview
Welcome to this beautifully maintained 2-bedroom, 2-bath condo located on the 2nd floor in the highly sought-after South Bay Lakes community! This light-filled unit features an open-concept layout that seamlessly blends the kitchen, dinette, and living areasperfect for everyday living and entertaining. Step onto the All-Season EZ Breeze Porch and take in serene pond views, ideal for morning coffee or evening relaxation. Interior highlights include tiled floor bathrooms and laundry room (washer and dryer included), generous closet space in both bedrooms, and added storage in the laundry area. Recent updates include new carpet, a garbage disposal, kitchen sink and a water heater, offering added comfort and peace of mind. South Bay Lakes offers exceptional amenities including two community pools, a playground, and a clubhouse. Conveniently located just minutes from Surfside Beach, shopping, dining, and entertainment. Dont miss your chance to own a slice of coastal livingschedule your showing today!
Agriculture / Farm
Grazing Permits Blm: ,No,
Horse: No
Grazing Permits Forest Service: ,No,
Grazing Permits Private: ,No,
Irrigation Water Rights: ,No,
Farm Credit Service Incl: ,No,
Crops Included: ,No,
Association Fees / Info
Hoa Frequency: Monthly
Hoa Fees: 357
Hoa: 1
Hoa Includes: AssociationManagement, CommonAreas, Insurance, Internet, LegalAccounting, MaintenanceGrounds, PestControl, Pools, RecreationFacilities, Sewer, Trash, Water
Community Features: Clubhouse, RecreationArea, LongTermRentalAllowed, Pool
Assoc Amenities: Clubhouse, PetRestrictions
Bathroom Info
Total Baths: 2.00
Fullbaths: 2
Room Dimensions
Bedroom1: 10x10.5
DiningRoom: 8x8
Kitchen: 10x12
LivingRoom: 11x16
PrimaryBedroom: 12x15
Room Level
Bedroom1: Main
PrimaryBedroom: Main
Room Features
DiningRoom: KitchenDiningCombo
Kitchen: SolidSurfaceCounters
LivingRoom: TrayCeilings
Other: BedroomOnMainLevel, EntranceFoyer
PrimaryBathroom: Vanity
PrimaryBedroom: CeilingFans, MainLevelMaster
Bedroom Info
Beds: 2
Building Info
New Construction: No
Levels: One
Year Built: 1992
Mobile Home Remains: ,No,
Zoning: MF
Style: LowRise
Common Walls: EndUnit
Construction Materials: VinylSiding
Entry Level: 2
Building Name: 8830
Buyer Compensation
Exterior Features
Spa: No
Patio and Porch Features: Porch, Screened
Pool Features: Community, OutdoorPool
Foundation: Slab
Exterior Features: Storage
Financial
Lease Renewal Option: ,No,
Garage / Parking
Garage: No
Carport: No
Parking Type: TwoSpaces
Open Parking: No
Attached Garage: No
Green / Env Info
Green Energy Efficient: Doors, Windows
Interior Features
Floor Cover: Carpet, Tile
Door Features: InsulatedDoors, StormDoors
Fireplace: No
Laundry Features: WasherHookup
Furnished: Unfurnished
Interior Features: WindowTreatments, BedroomOnMainLevel, EntranceFoyer, SolidSurfaceCounters
Appliances: Dishwasher, Disposal, Microwave, Range, Refrigerator, Dryer, Washer
Lot Info
Lease Considered: ,No,
Lease Assignable: ,No,
Acres: 0.00
Land Lease: No
Lot Description: LakeFront, OutsideCityLimits, Other, PondOnLot
Misc
Pool Private: No
Pets Allowed: OwnerOnly, Yes
Offer Compensation
Other School Info
Property Info
County: Horry
View: No
Senior Community: No
Stipulation of Sale: None
Habitable Residence: ,No,
Property Sub Type Additional: Condominium
Property Attached: No
Security Features: SmokeDetectors
Disclosures: CovenantsRestrictionsDisclosure,SellerDisclosure
Rent Control: No
Construction: Resale
Room Info
Basement: ,No,
Sold Info
Sqft Info
Building Sqft: 1078
Living Area Source: Owner
Sqft: 1028
Tax Info
Unit Info
Unit: E
Utilities / Hvac
Heating: Central
Cooling: CentralAir
Electric On Property: No
Cooling: Yes
Utilities Available: ElectricityAvailable
Heating: Yes
Waterfront / Water
Waterfront: Yes
Waterfront Features: Pond
Schools
Elem: Saint James Elementary School
Middle: Saint James Middle School
High: Saint James High School
Directions
Take Bypass 17, turn onto Glenns Bay Rd. Turn onto Chandler Drive, continue straight, building 8830 is located on the right (Yellow Building on water) and unit is located upstairs unit E.Courtesy of Re/max Southern Shores - Cell: 843-251-1687

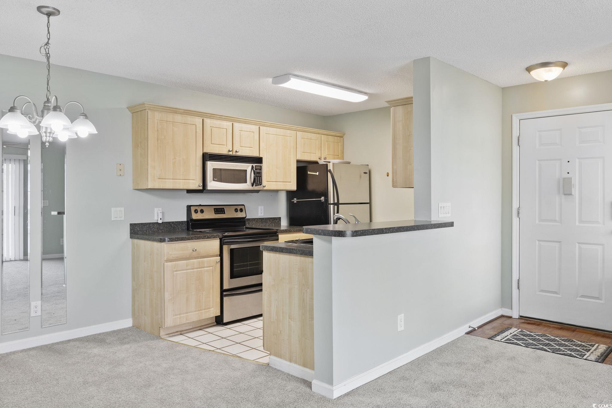


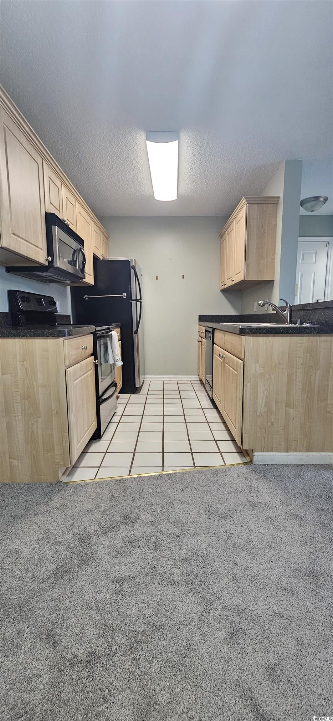
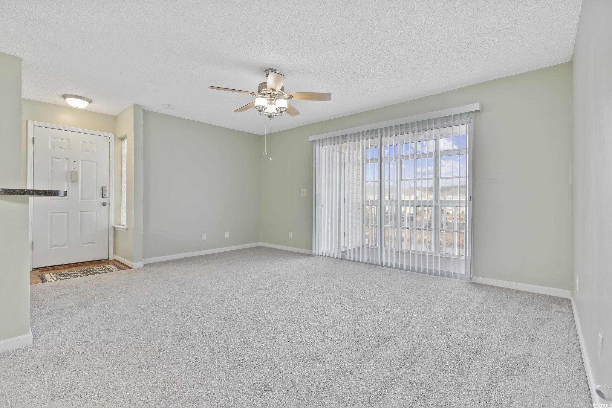
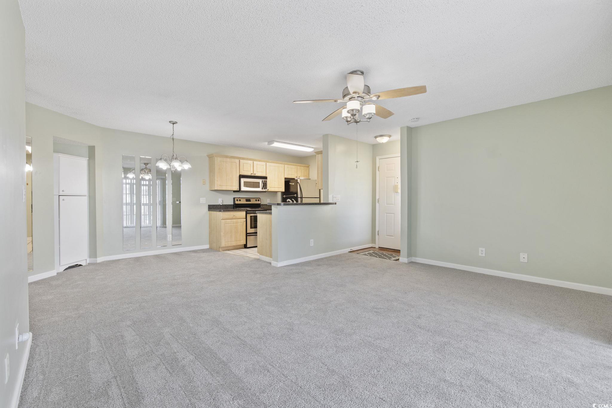
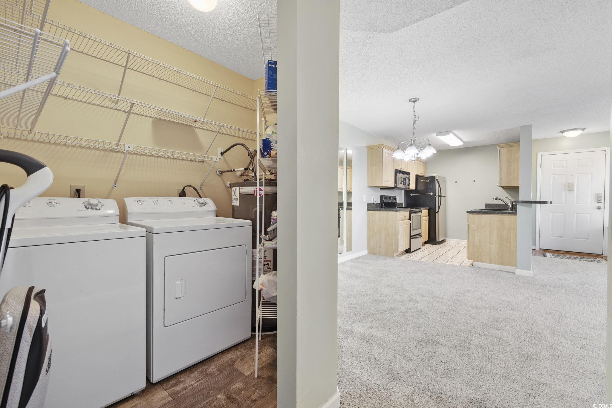
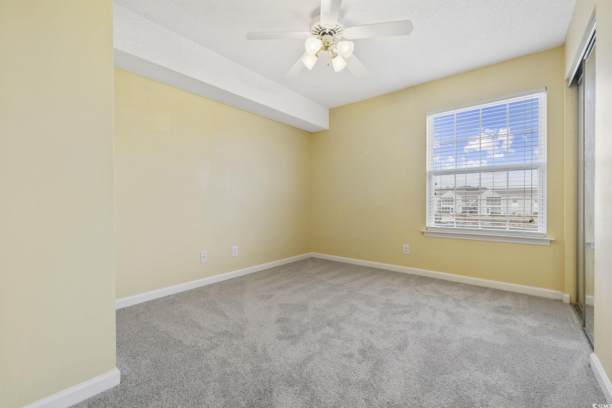
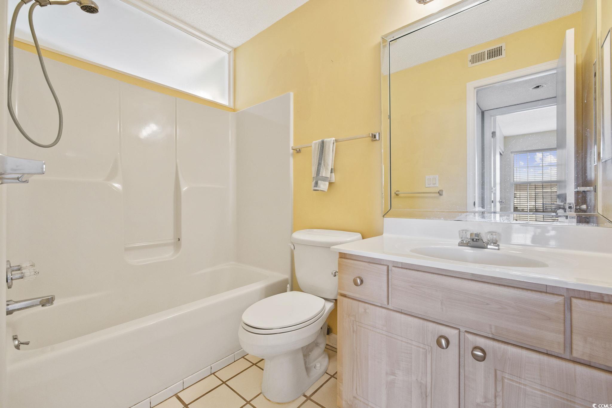

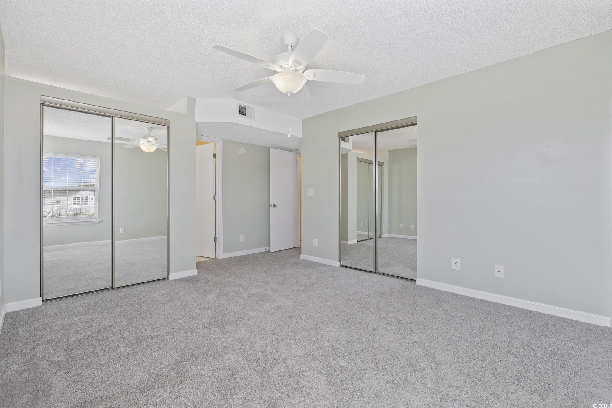






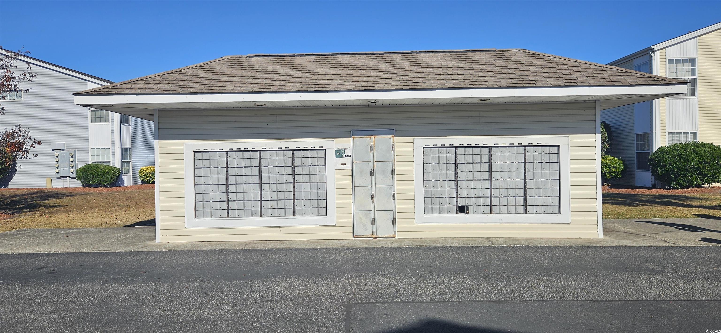
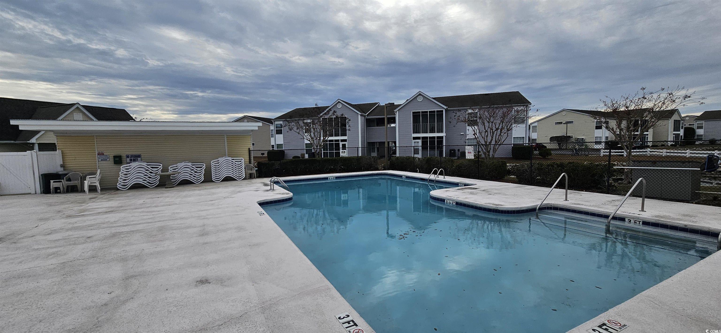
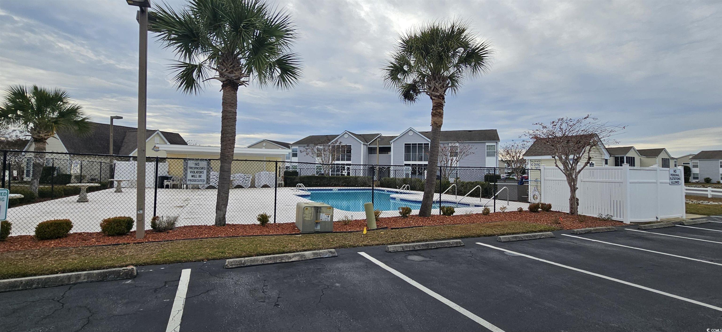
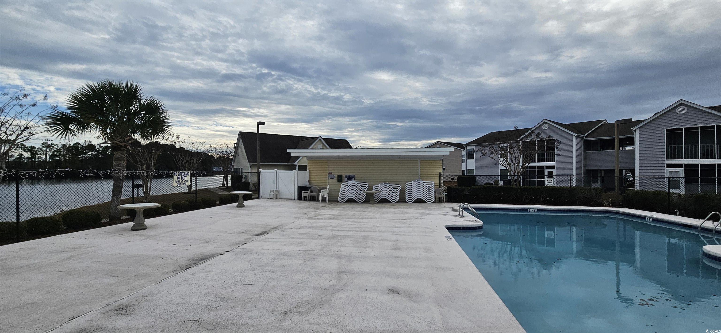
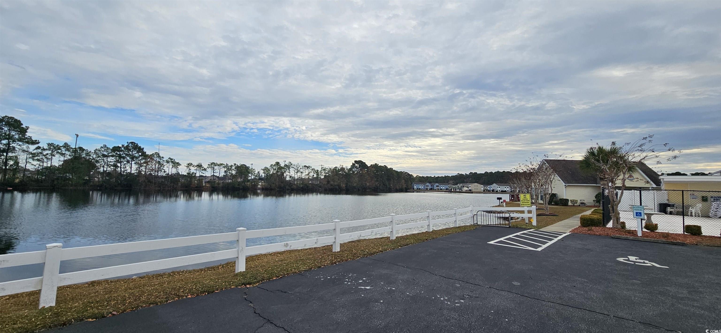
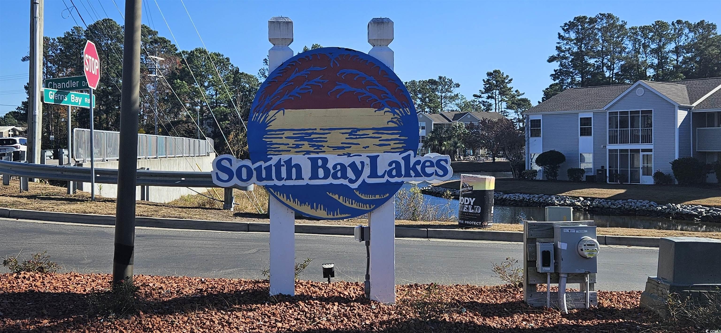

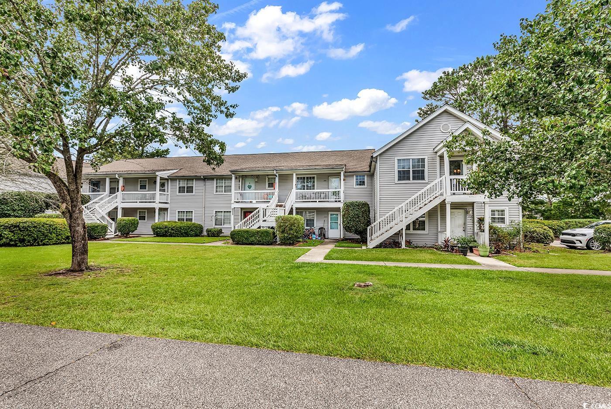
 MLS# 2517790
MLS# 2517790 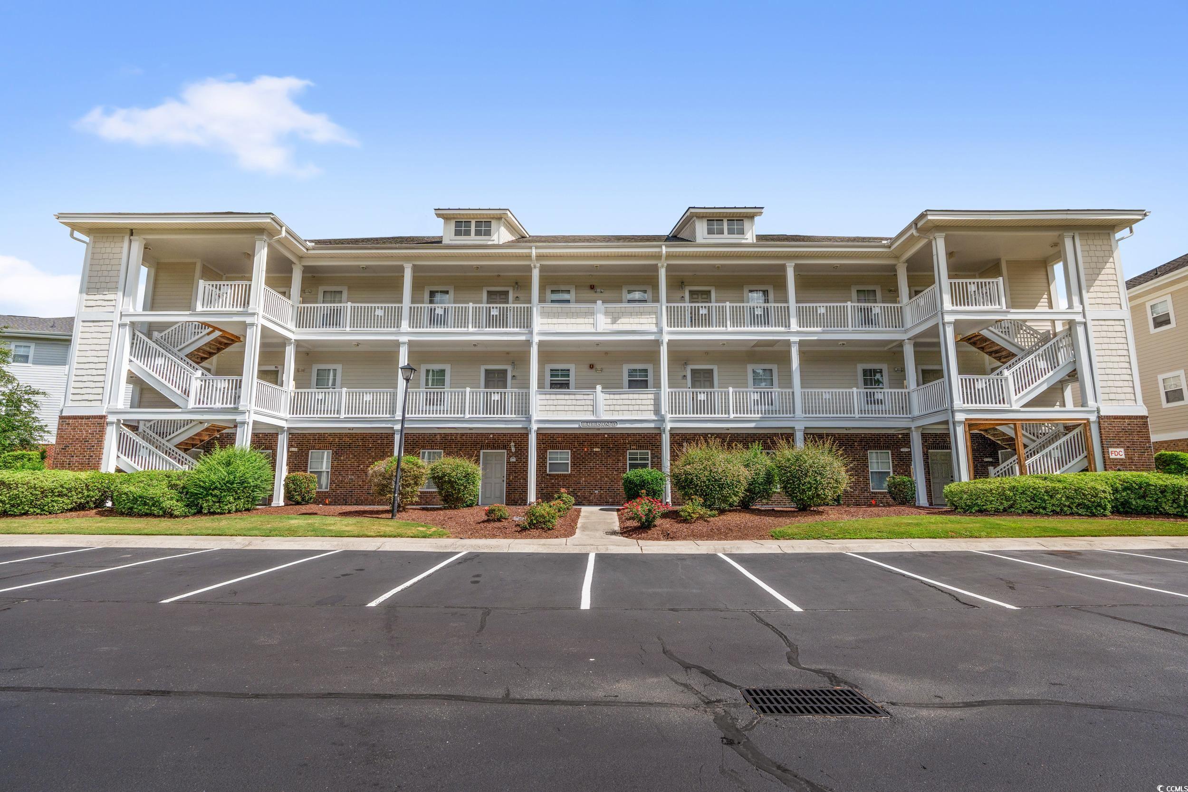
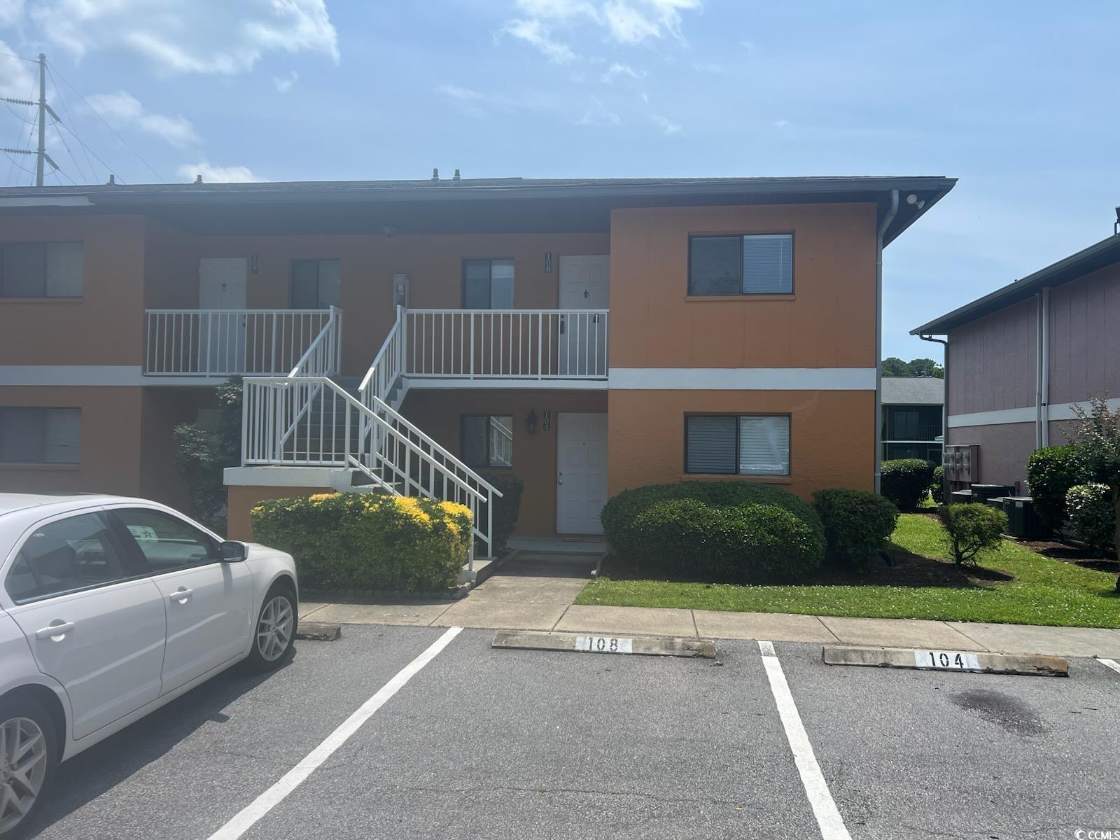
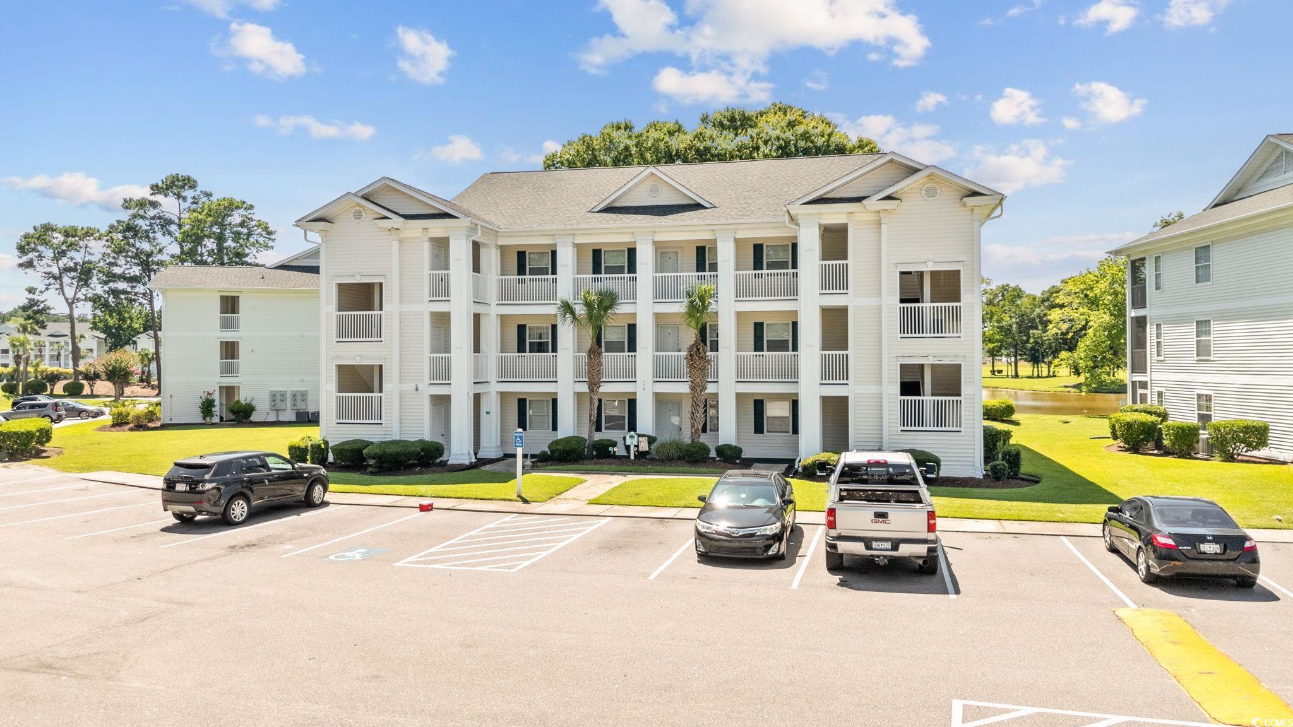
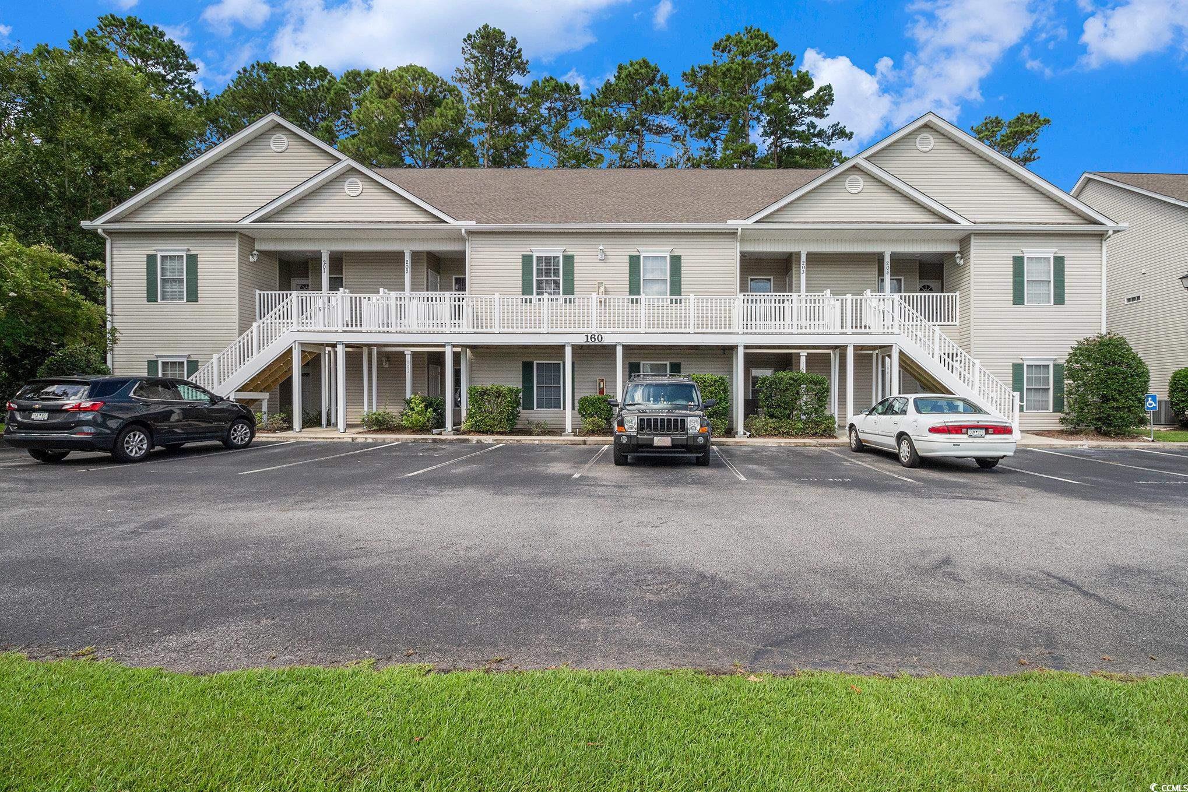
 Provided courtesy of © Copyright 2025 Coastal Carolinas Multiple Listing Service, Inc.®. Information Deemed Reliable but Not Guaranteed. © Copyright 2025 Coastal Carolinas Multiple Listing Service, Inc.® MLS. All rights reserved. Information is provided exclusively for consumers’ personal, non-commercial use, that it may not be used for any purpose other than to identify prospective properties consumers may be interested in purchasing.
Images related to data from the MLS is the sole property of the MLS and not the responsibility of the owner of this website. MLS IDX data last updated on 07-21-2025 3:48 PM EST.
Any images related to data from the MLS is the sole property of the MLS and not the responsibility of the owner of this website.
Provided courtesy of © Copyright 2025 Coastal Carolinas Multiple Listing Service, Inc.®. Information Deemed Reliable but Not Guaranteed. © Copyright 2025 Coastal Carolinas Multiple Listing Service, Inc.® MLS. All rights reserved. Information is provided exclusively for consumers’ personal, non-commercial use, that it may not be used for any purpose other than to identify prospective properties consumers may be interested in purchasing.
Images related to data from the MLS is the sole property of the MLS and not the responsibility of the owner of this website. MLS IDX data last updated on 07-21-2025 3:48 PM EST.
Any images related to data from the MLS is the sole property of the MLS and not the responsibility of the owner of this website.