Viewing Listing MLS# 2502295
Pawleys Island, SC 29585
- 2Beds
- 2Full Baths
- N/AHalf Baths
- 1,000SqFt
- 2004Year Built
- 2Unit #
- MLS# 2502295
- Residential
- Condominium
- Active
- Approx Time on Market5 months, 21 days
- AreaPawleys Island Area-Pawleys Plantation S & Debordieu
- CountyGeorgetown
- Subdivision Weehawka Woods - Pawleys Plantat
Overview
Welcome to 14-2 Stillwood Drive located within Weehawka Woods in the gated community of Pawleys Plantation. Enjoy views of the 11th green of the Jack Nicklaus signature golf course from your screened in porch accessed from the primary bedroom or family room. The porch also has vinyl sliders adding to the flexibility of this space. This fully furnished condo is turn key ready to serve as your primary, vacation or investment property. As you enter the foyer, the washer/dryer area is located on your right. Turn left and enter the guest bedroom with a private bathroom. Continue straight to enter the main living space including kitchen with pantry, light filled open living and dining area with wet bar and primary bedroom and bath. These condos can be configured as lock-outs so that both areas of the condo can be rented together or separately. This community has a pool for owners and guests and is pet friendly. Social and golf memberships are available through Pawleys Plantation Golf & Country Club. This community is close to pristine beaches, world class golf courses and unique shopping and culinary experiences. The main bathroom has been renovated, and all kitchen appliances are now stainless steel (4/25/25).
Agriculture / Farm
Grazing Permits Blm: ,No,
Horse: No
Grazing Permits Forest Service: ,No,
Grazing Permits Private: ,No,
Irrigation Water Rights: ,No,
Farm Credit Service Incl: ,No,
Crops Included: ,No,
Association Fees / Info
Hoa Frequency: Monthly
Hoa Fees: 741
Hoa: 1
Hoa Includes: AssociationManagement, CommonAreas, Insurance, LegalAccounting, MaintenanceGrounds, PestControl, Pools, Security, Trash
Community Features: Gated, Golf, LongTermRentalAllowed, Pool, ShortTermRentalAllowed
Assoc Amenities: Gated, PetRestrictions, PetsAllowed, Security
Bathroom Info
Total Baths: 2.00
Fullbaths: 2
Room Dimensions
Bedroom1: 12x21
DiningRoom: 13x9
Kitchen: 13x9
LivingRoom: 15x12
PrimaryBedroom: 12x18
Room Level
Bedroom1: First
PrimaryBedroom: First
Room Features
DiningRoom: FamilyDiningRoom
FamilyRoom: WetBar, CeilingFans, Bar
Kitchen: BreakfastBar, Pantry
Other: BedroomOnMainLevel, EntranceFoyer
Bedroom Info
Beds: 2
Building Info
New Construction: No
Levels: One
Year Built: 2004
Mobile Home Remains: ,No,
Zoning: RES
Style: LowRise
Construction Materials: WoodSiding
Entry Level: 1
Buyer Compensation
Exterior Features
Spa: No
Patio and Porch Features: RearPorch, FrontPorch, Porch, Screened
Pool Features: Community, OutdoorPool
Foundation: Slab
Exterior Features: Porch
Financial
Lease Renewal Option: ,No,
Garage / Parking
Garage: No
Carport: No
Parking Type: OneAndOneHalfSpaces
Open Parking: No
Attached Garage: No
Green / Env Info
Interior Features
Floor Cover: Carpet, LuxuryVinyl, LuxuryVinylPlank, Tile
Fireplace: No
Furnished: Furnished
Interior Features: Furnished, WindowTreatments, BreakfastBar, BedroomOnMainLevel, EntranceFoyer
Appliances: Dishwasher, Disposal, Microwave, Range, Refrigerator, Dryer, Washer
Lot Info
Lease Considered: ,No,
Lease Assignable: ,No,
Acres: 0.00
Land Lease: No
Lot Description: NearGolfCourse, OnGolfCourse, Rectangular, RectangularLot
Misc
Pool Private: No
Pets Allowed: OwnerOnly, Yes
Offer Compensation
Other School Info
Property Info
County: Georgetown
View: Yes
Senior Community: No
Stipulation of Sale: None
Habitable Residence: ,No,
View: GolfCourse
Property Sub Type Additional: Condominium
Property Attached: No
Security Features: GatedCommunity, SmokeDetectors, SecurityService
Disclosures: CovenantsRestrictionsDisclosure
Rent Control: No
Construction: Resale
Room Info
Basement: ,No,
Sold Info
Sqft Info
Building Sqft: 1100
Living Area Source: Estimated
Sqft: 1000
Tax Info
Unit Info
Unit: 2
Utilities / Hvac
Heating: Central, Electric
Cooling: CentralAir
Electric On Property: No
Cooling: Yes
Utilities Available: CableAvailable, ElectricityAvailable, SewerAvailable, UndergroundUtilities, WaterAvailable
Heating: Yes
Water Source: Public
Waterfront / Water
Waterfront: No
Courtesy of The Litchfield Company Re - Cell: 843-231-5608
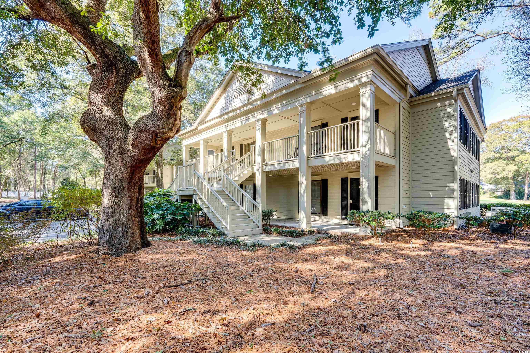
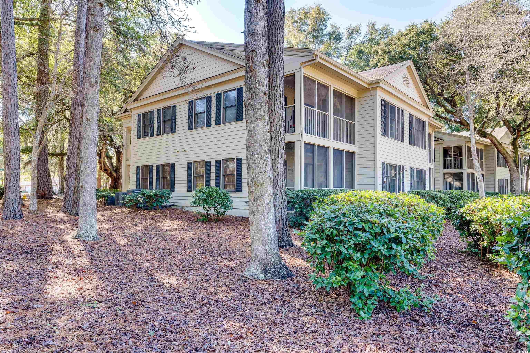

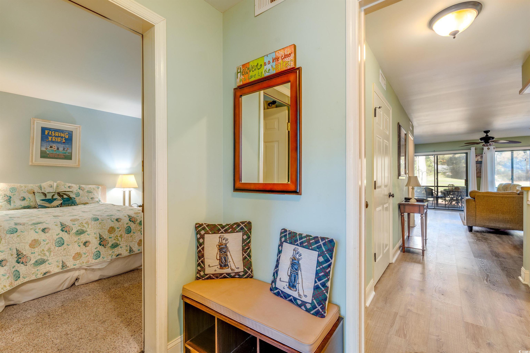
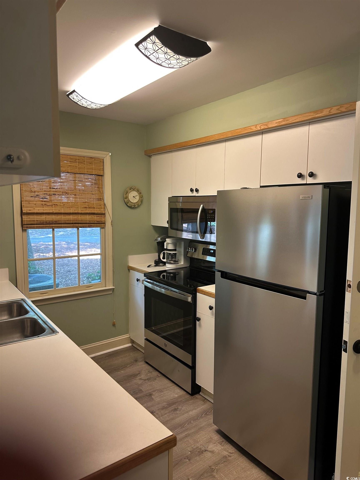
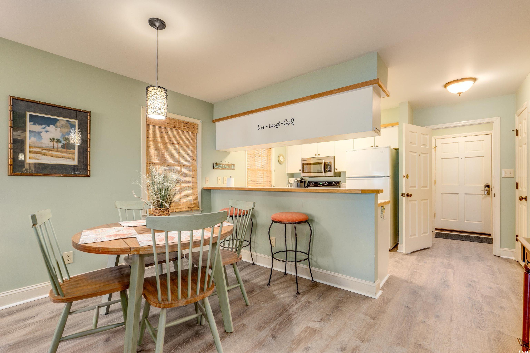

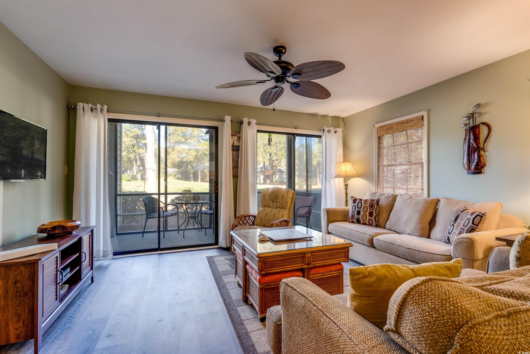
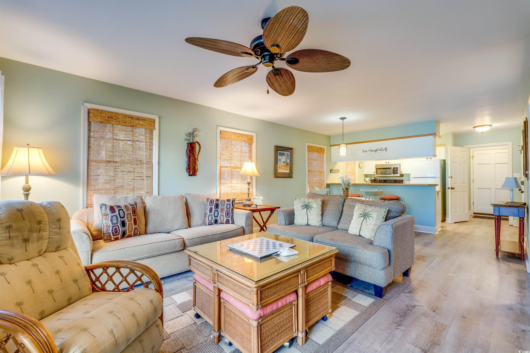
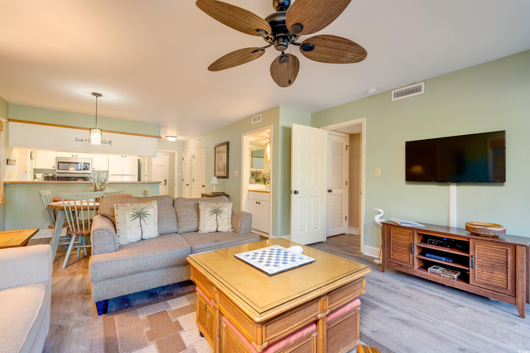
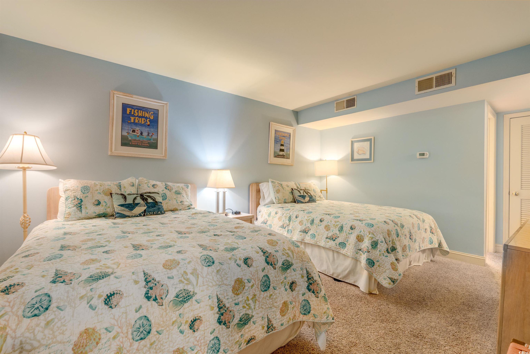
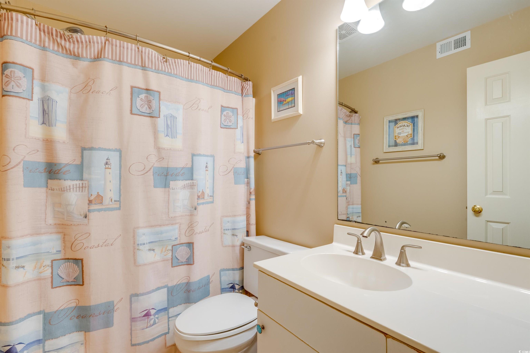
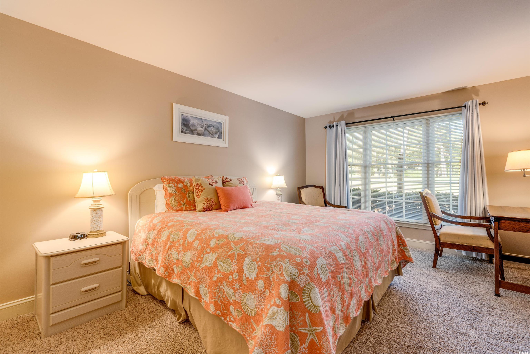
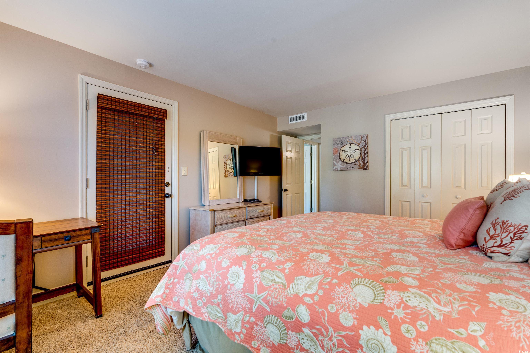
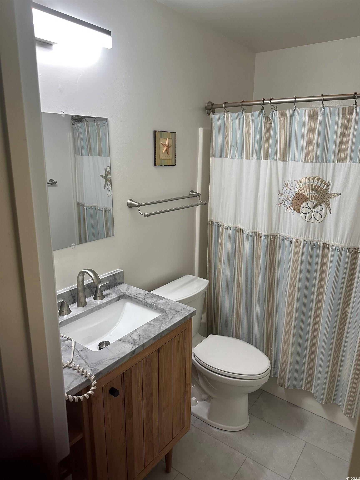
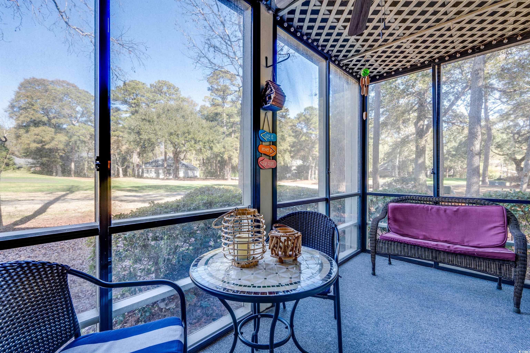
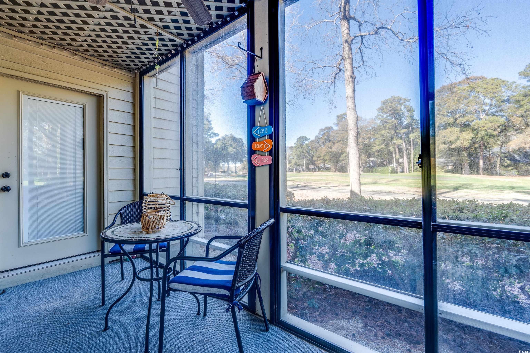
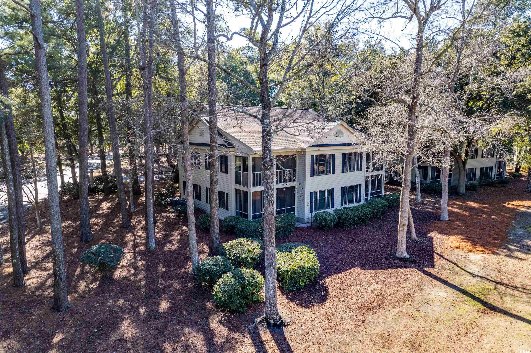
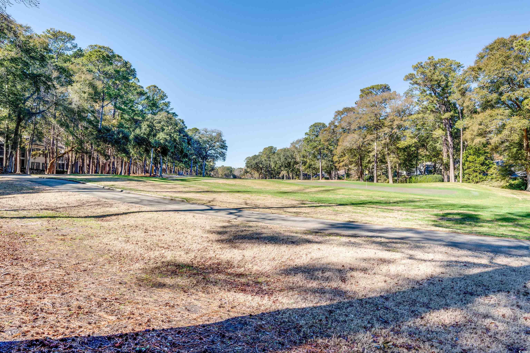
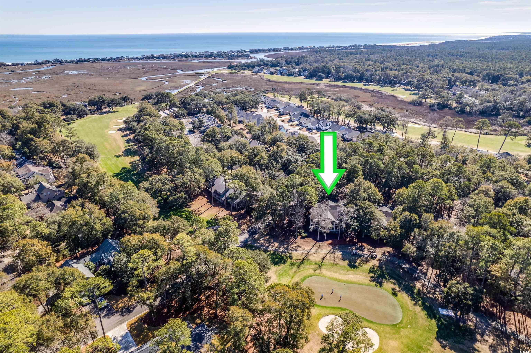
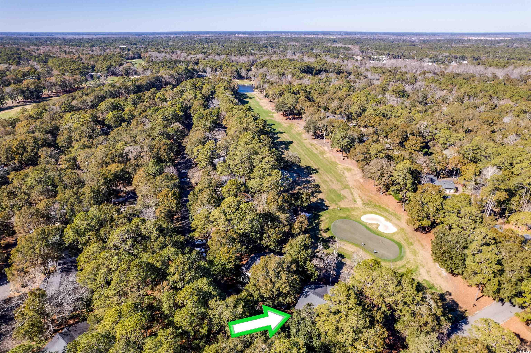
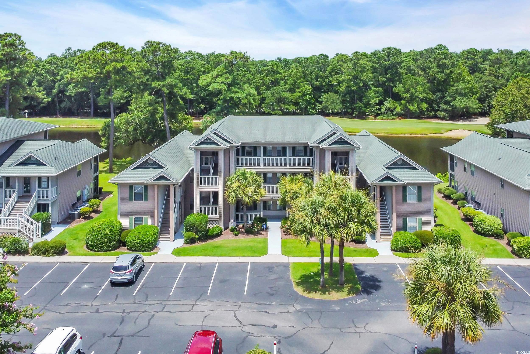
 MLS# 2517384
MLS# 2517384 


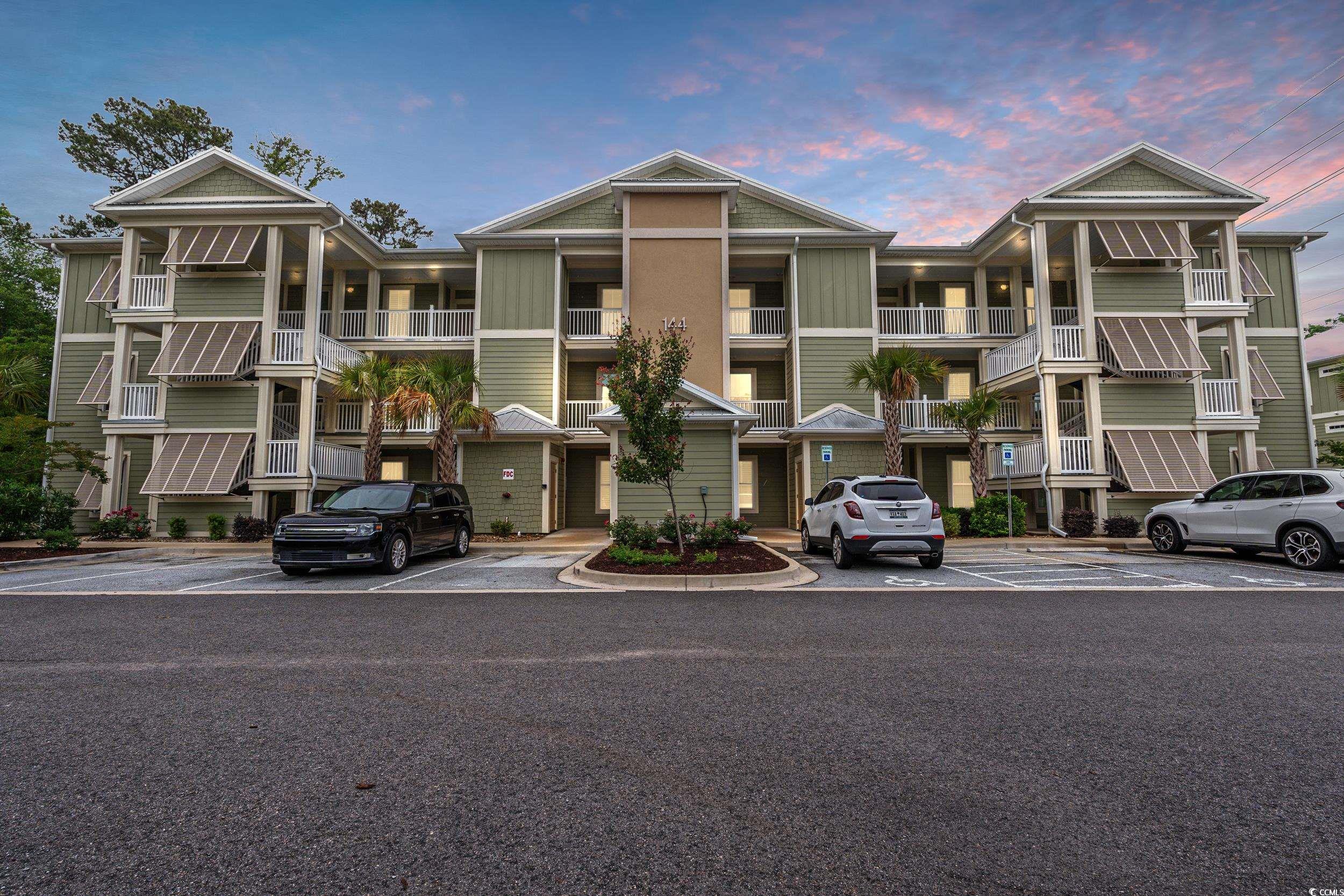
 Provided courtesy of © Copyright 2025 Coastal Carolinas Multiple Listing Service, Inc.®. Information Deemed Reliable but Not Guaranteed. © Copyright 2025 Coastal Carolinas Multiple Listing Service, Inc.® MLS. All rights reserved. Information is provided exclusively for consumers’ personal, non-commercial use, that it may not be used for any purpose other than to identify prospective properties consumers may be interested in purchasing.
Images related to data from the MLS is the sole property of the MLS and not the responsibility of the owner of this website. MLS IDX data last updated on 07-21-2025 10:45 PM EST.
Any images related to data from the MLS is the sole property of the MLS and not the responsibility of the owner of this website.
Provided courtesy of © Copyright 2025 Coastal Carolinas Multiple Listing Service, Inc.®. Information Deemed Reliable but Not Guaranteed. © Copyright 2025 Coastal Carolinas Multiple Listing Service, Inc.® MLS. All rights reserved. Information is provided exclusively for consumers’ personal, non-commercial use, that it may not be used for any purpose other than to identify prospective properties consumers may be interested in purchasing.
Images related to data from the MLS is the sole property of the MLS and not the responsibility of the owner of this website. MLS IDX data last updated on 07-21-2025 10:45 PM EST.
Any images related to data from the MLS is the sole property of the MLS and not the responsibility of the owner of this website.