Viewing Listing MLS# 2502379
Conway, SC 29526
- 4Beds
- 2Full Baths
- N/AHalf Baths
- 1,779SqFt
- 2021Year Built
- 0.23Acres
- MLS# 2502379
- Residential
- Detached
- Active
- Approx Time on Market5 months, 21 days
- AreaConway To Myrtle Beach Area--Between 90 & Waterway Redhill/grande Dunes
- CountyHorry
- Subdivision Glenmoor
Overview
Welcome to this like-new property built in 2022, 4-bedroom, 2-bath home that perfectly blends modern comforts with natural beauty. Situated in a tranquil neighborhood just north of Historic Conway and conveniently close to International Drive, the Glenmoor community. This home boasts a fenced-in backyard that backs directly to a peaceful nature preserve, offering serene views and ultimate privacy. Step inside to discover a spacious and inviting living area. The heart of the home features a fully updated kitchen, complete with sleek granite countertops, subway tile backsplash, high-end stainless steel appliances, and ample cabinet space. The primary suite is oversized and away from the other three bedrooms leading into the en-suite bathroom, featuring a double vanity sink with plenty of countertop space. The separate water closet provides privacy, while the walk-in closet offers generous space for all your wardrobe needs. There is a full laundry room that leads to the 2 car garage. In the garage you will find shelving that was added and will stay with the home. There is spacious backyard and patio off of the screened porch, making it a great place for entertaining and plenty of room for a playground and/or pool. Glenmoor allows golf carts, motorcycles, great streets for evening walks and includes a wonderful community pool and clubhouse. Conveniently located near shopping, dining, major highways, entertainment, top-rated schools & hospitals. Other features include: New LVP Wood flooring, ceiling fans throughout, smart home capability, tankless water heater, added fenced in backyard and screened in porch and gutters around the home. This home is equipped for those who work from home, a wall plate ethernet jack was added in the office that is directly connected to the internet router in the smart home panel giving you guaranteed high-speed connections. This property is one you will want to see. Schedule your showing today!
Agriculture / Farm
Grazing Permits Blm: ,No,
Horse: No
Grazing Permits Forest Service: ,No,
Grazing Permits Private: ,No,
Irrigation Water Rights: ,No,
Farm Credit Service Incl: ,No,
Crops Included: ,No,
Association Fees / Info
Hoa Frequency: Monthly
Hoa Fees: 178
Hoa: 1
Hoa Includes: AssociationManagement, CommonAreas, LegalAccounting, Pools, Trash
Community Features: Clubhouse, GolfCartsOk, RecreationArea, LongTermRentalAllowed, Pool
Assoc Amenities: Clubhouse, OwnerAllowedGolfCart, OwnerAllowedMotorcycle, PetRestrictions
Bathroom Info
Total Baths: 2.00
Fullbaths: 2
Room Dimensions
Bedroom1: 10 X 11
Bedroom2: 10 X 11
Bedroom3: 11 X 12
DiningRoom: 14 X 15
GreatRoom: 15 X 17
PrimaryBedroom: 15 X 13
Room Features
DiningRoom: KitchenDiningCombo
FamilyRoom: CeilingFans
Kitchen: BreakfastBar, KitchenIsland, Pantry, StainlessSteelAppliances, SolidSurfaceCounters
Other: BedroomOnMainLevel, EntranceFoyer
Bedroom Info
Beds: 4
Building Info
New Construction: No
Levels: One
Year Built: 2021
Mobile Home Remains: ,No,
Zoning: res
Style: Ranch
Construction Materials: VinylSiding, WoodFrame
Builders Name: Lennar
Buyer Compensation
Exterior Features
Spa: No
Patio and Porch Features: RearPorch, Porch, Screened
Pool Features: Community, OutdoorPool
Foundation: Slab
Exterior Features: Fence, SprinklerIrrigation, Porch
Financial
Lease Renewal Option: ,No,
Garage / Parking
Parking Capacity: 4
Garage: Yes
Carport: No
Parking Type: Attached, Garage, TwoCarGarage, GarageDoorOpener
Open Parking: No
Attached Garage: Yes
Garage Spaces: 2
Green / Env Info
Green Energy Efficient: Doors, Windows
Interior Features
Floor Cover: Carpet, Tile, Wood
Door Features: InsulatedDoors
Fireplace: No
Laundry Features: WasherHookup
Furnished: Unfurnished
Interior Features: Attic, PullDownAtticStairs, PermanentAtticStairs, SplitBedrooms, BreakfastBar, BedroomOnMainLevel, EntranceFoyer, KitchenIsland, StainlessSteelAppliances, SolidSurfaceCounters
Appliances: Dishwasher, Disposal, Microwave, Range, Refrigerator
Lot Info
Lease Considered: ,No,
Lease Assignable: ,No,
Acres: 0.23
Land Lease: No
Lot Description: CornerLot, OutsideCityLimits
Misc
Pool Private: No
Pets Allowed: OwnerOnly, Yes
Offer Compensation
Other School Info
Property Info
County: Horry
View: No
Senior Community: No
Stipulation of Sale: None
Habitable Residence: ,No,
Property Sub Type Additional: Detached
Property Attached: No
Security Features: SmokeDetectors
Disclosures: CovenantsRestrictionsDisclosure
Rent Control: No
Construction: Resale
Room Info
Basement: ,No,
Sold Info
Sqft Info
Building Sqft: 1899
Living Area Source: Builder
Sqft: 1779
Tax Info
Unit Info
Utilities / Hvac
Heating: Electric, Gas
Cooling: CentralAir
Electric On Property: No
Cooling: Yes
Utilities Available: CableAvailable, ElectricityAvailable, NaturalGasAvailable, PhoneAvailable, SewerAvailable, UndergroundUtilities, WaterAvailable
Heating: Yes
Water Source: Public
Waterfront / Water
Waterfront: No
Directions
International Drive, Turn Right onto HWY 90, Glenmoor is 1 mile on Right. HWY 31 to 22 West to HWY 90 exit, left on HWY 90 - 4 miles on Left. Hwy 501 / 544 to Cox Ferry (Right at Huddle House), cross over 501, continue to HWY 90, right on 90, right on Glenmoor Dr past Wild Horse Community Conway: North on HWY 90 - 7 miles on RightCourtesy of The Litchfield Company Re - Cell: 910-991-5528
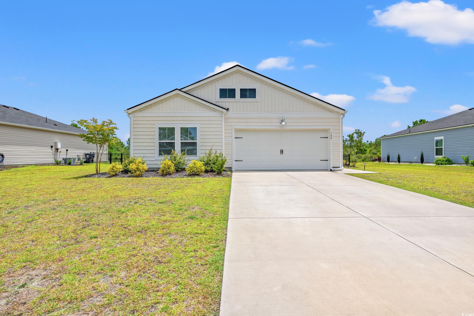
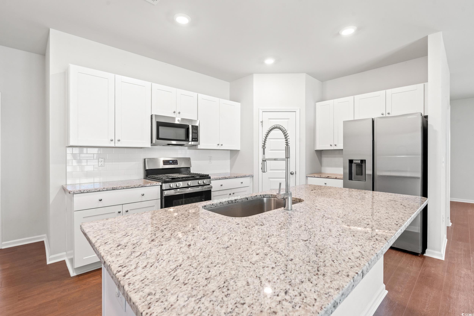

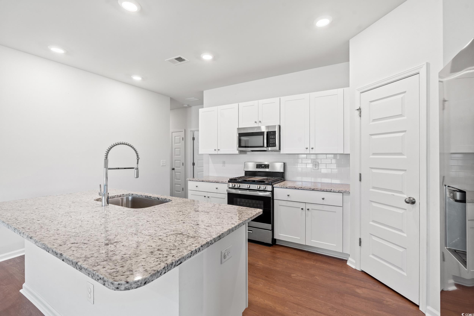
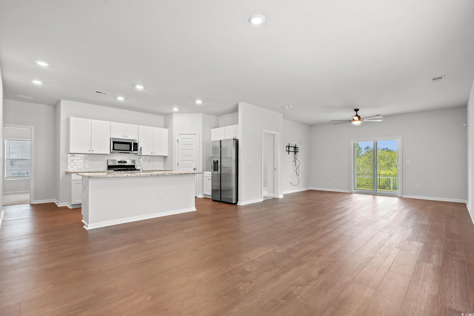
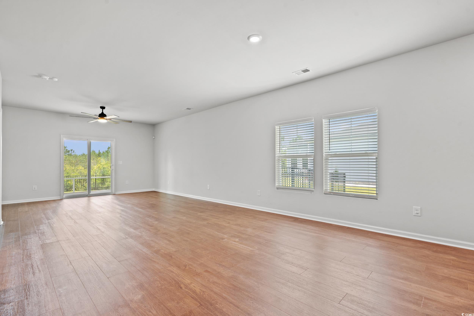
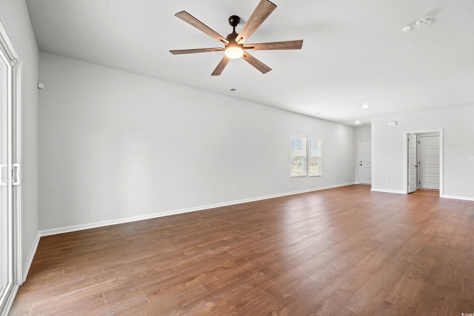
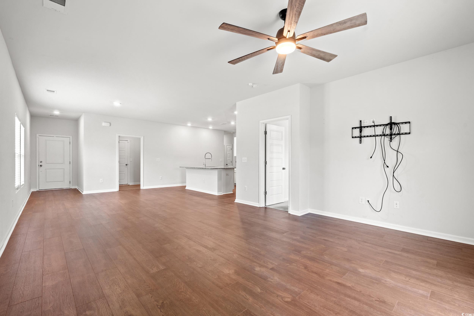


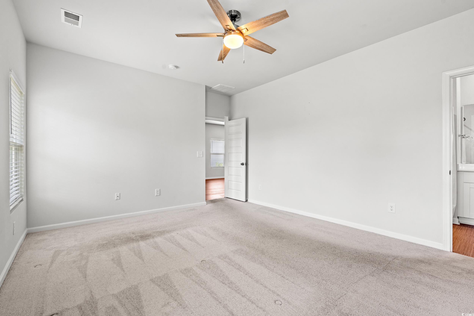
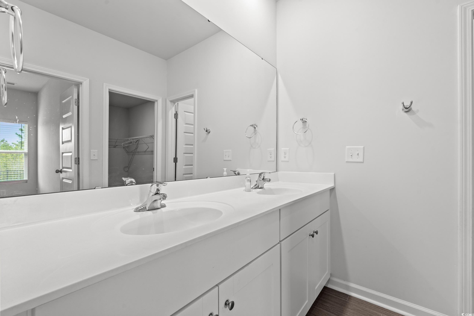


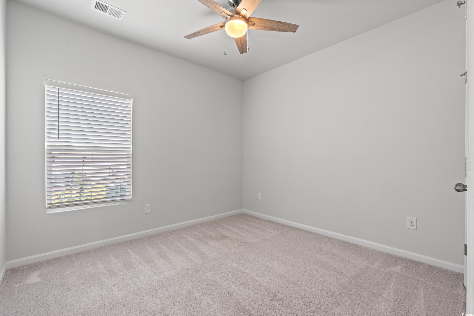
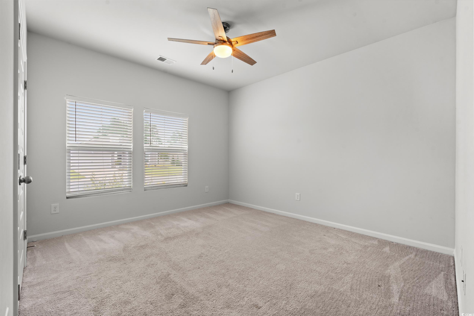
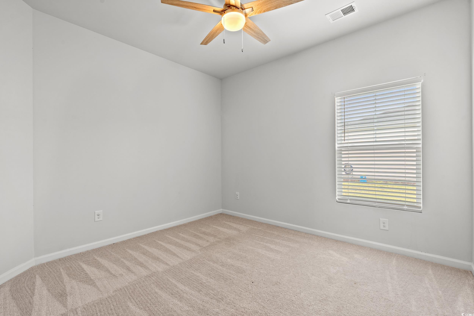

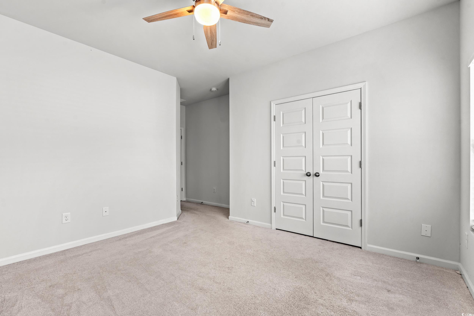

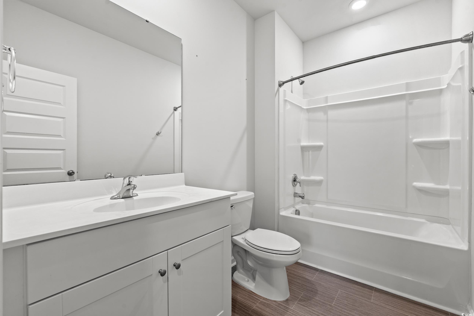
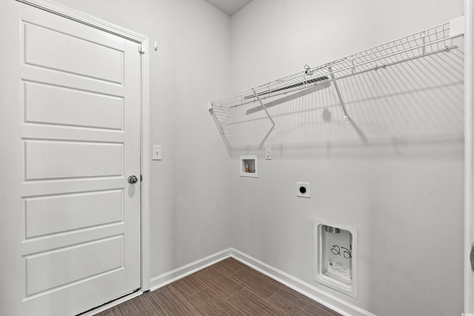
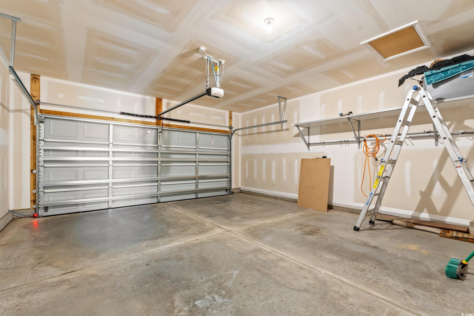
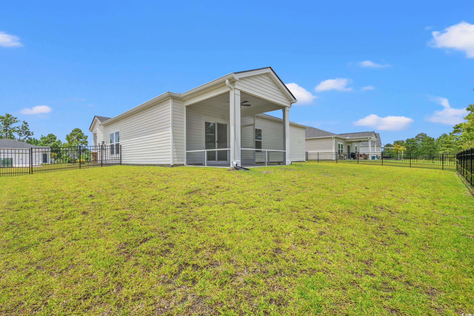
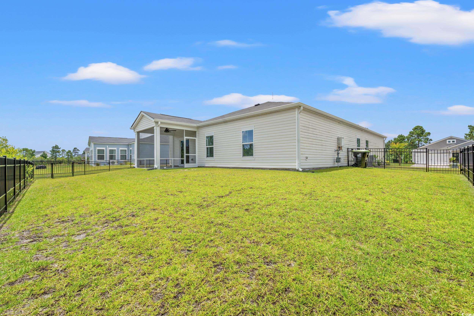
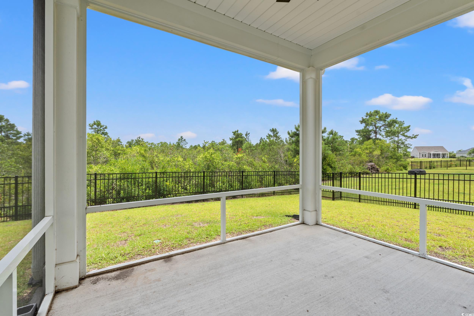


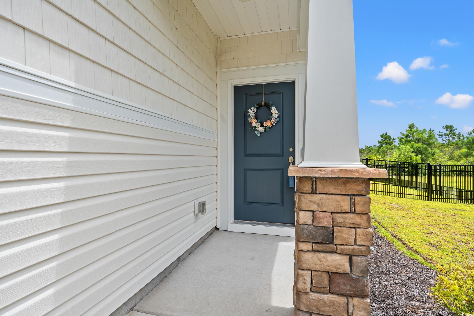
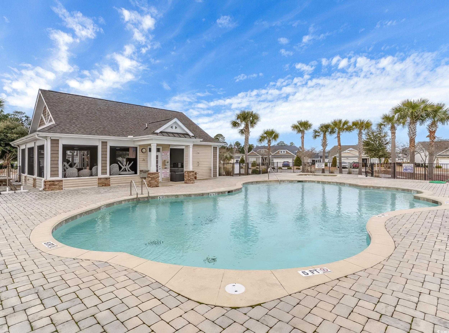
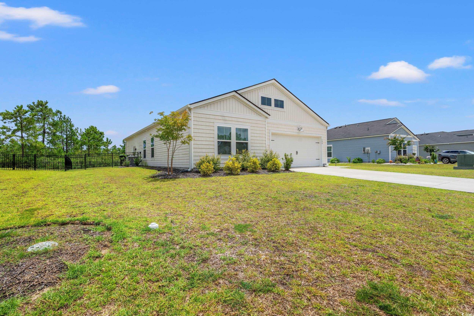

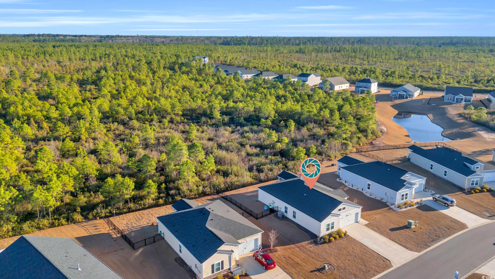
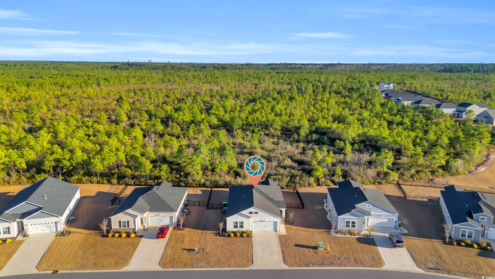


 MLS# 2517274
MLS# 2517274 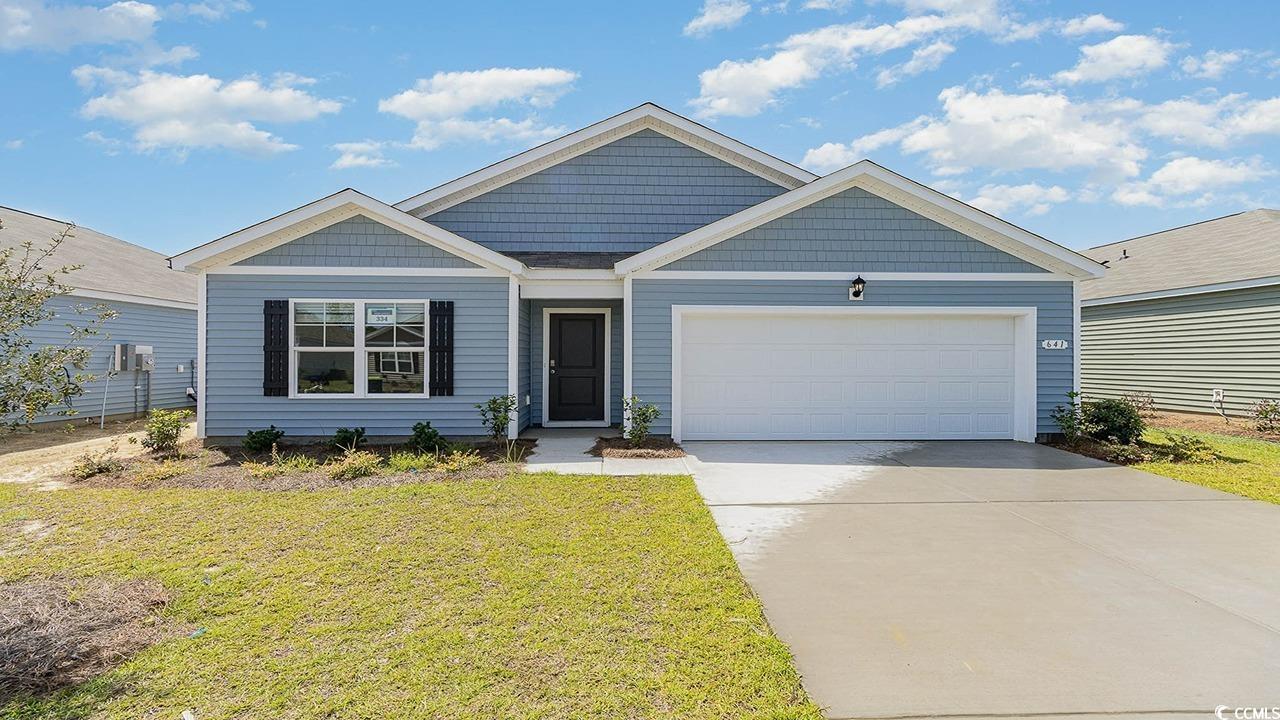
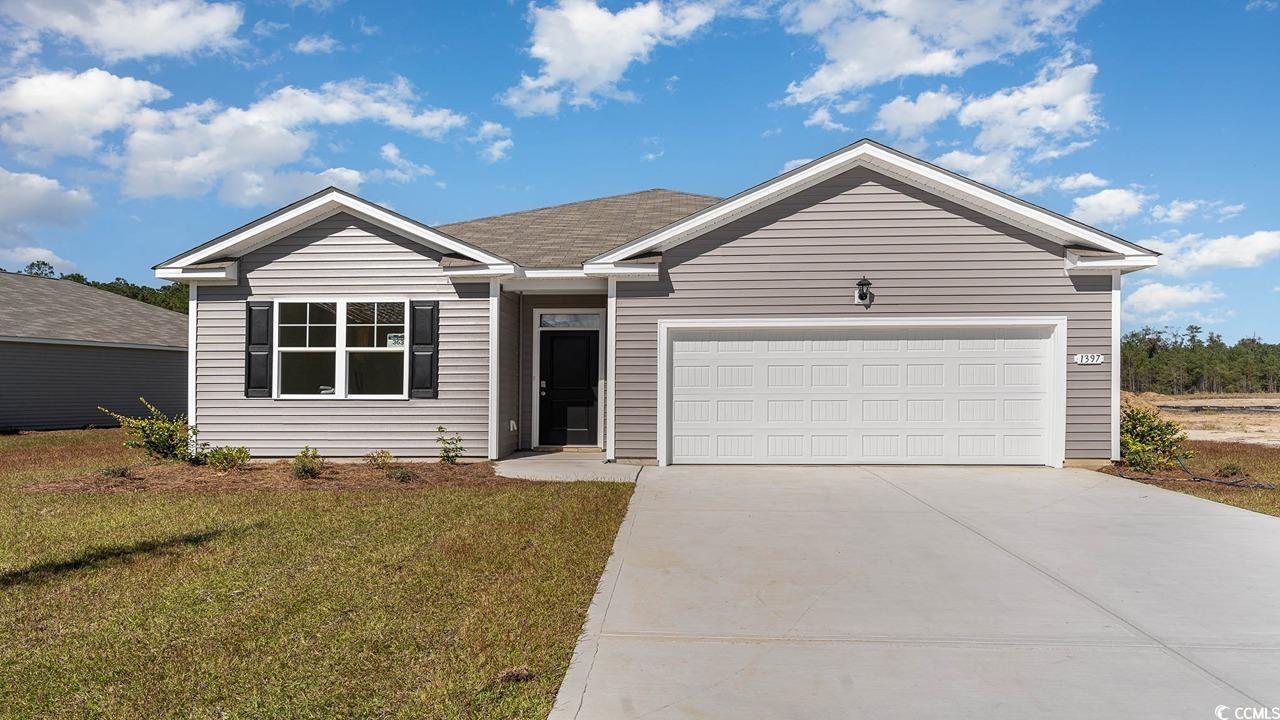
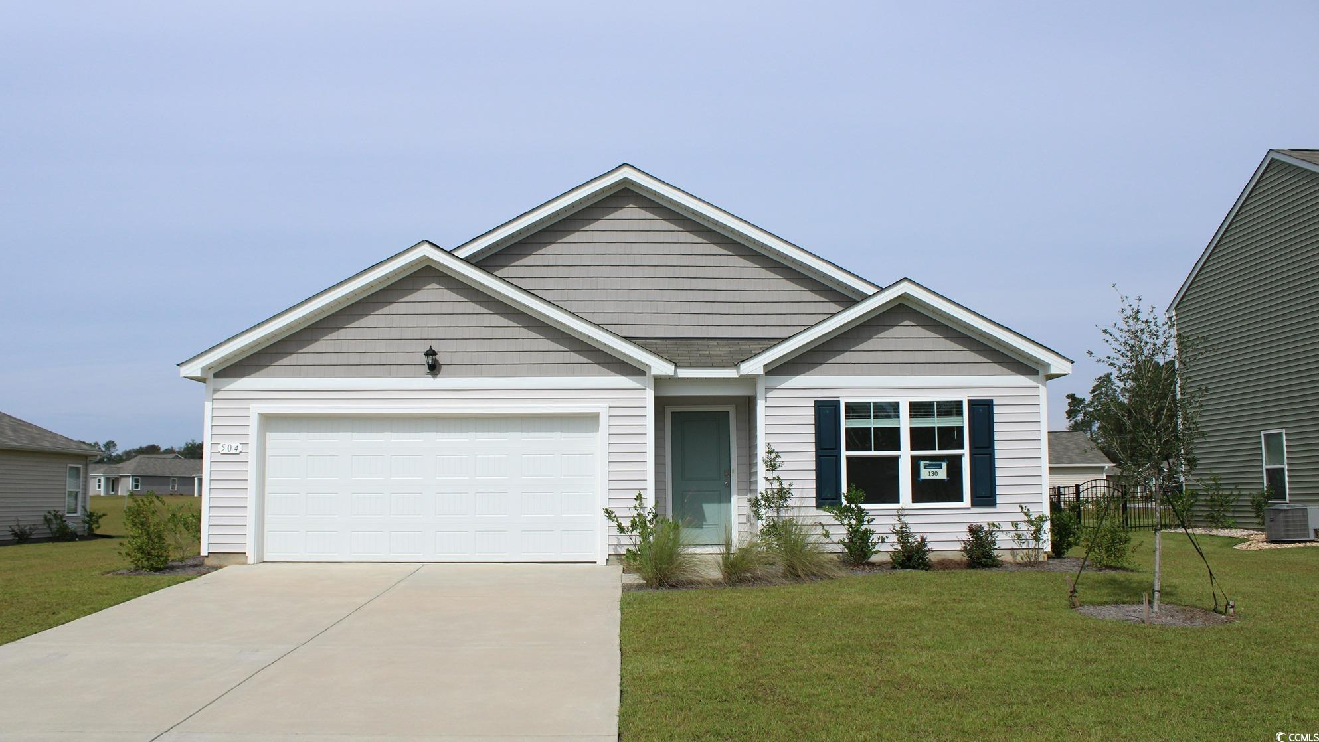
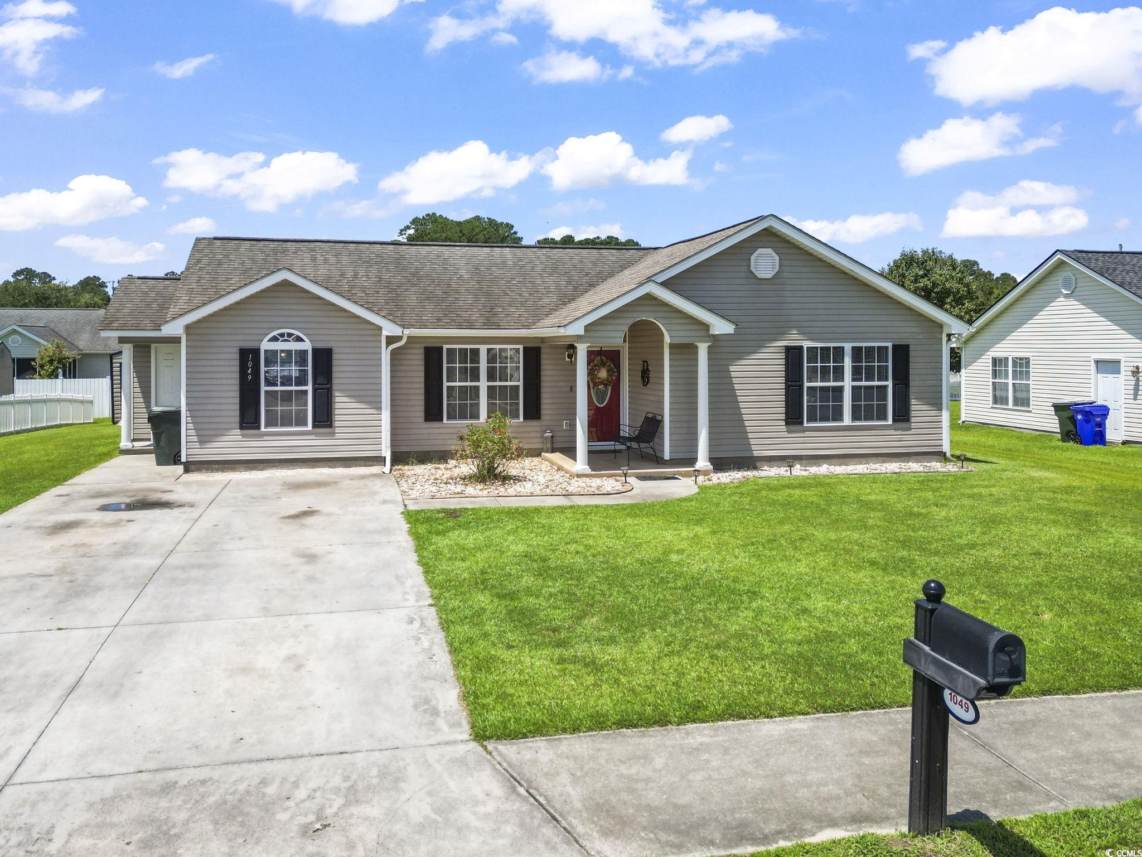
 Provided courtesy of © Copyright 2025 Coastal Carolinas Multiple Listing Service, Inc.®. Information Deemed Reliable but Not Guaranteed. © Copyright 2025 Coastal Carolinas Multiple Listing Service, Inc.® MLS. All rights reserved. Information is provided exclusively for consumers’ personal, non-commercial use, that it may not be used for any purpose other than to identify prospective properties consumers may be interested in purchasing.
Images related to data from the MLS is the sole property of the MLS and not the responsibility of the owner of this website. MLS IDX data last updated on 07-21-2025 5:19 PM EST.
Any images related to data from the MLS is the sole property of the MLS and not the responsibility of the owner of this website.
Provided courtesy of © Copyright 2025 Coastal Carolinas Multiple Listing Service, Inc.®. Information Deemed Reliable but Not Guaranteed. © Copyright 2025 Coastal Carolinas Multiple Listing Service, Inc.® MLS. All rights reserved. Information is provided exclusively for consumers’ personal, non-commercial use, that it may not be used for any purpose other than to identify prospective properties consumers may be interested in purchasing.
Images related to data from the MLS is the sole property of the MLS and not the responsibility of the owner of this website. MLS IDX data last updated on 07-21-2025 5:19 PM EST.
Any images related to data from the MLS is the sole property of the MLS and not the responsibility of the owner of this website.