Viewing Listing MLS# 2503470
Conway, SC 29526
- 3Beds
- 4Full Baths
- N/AHalf Baths
- 3,163SqFt
- 1988Year Built
- 0.42Acres
- MLS# 2503470
- Residential
- Detached
- Sold
- Approx Time on Market1 month, 20 days
- AreaConway Area--South of Conway Between 501 & Wacc. River
- CountyHorry
- Subdivision Forest Lake Estate
Overview
Nestled in the prestigious Forest Lake Estate of Conway, this stunning traditional home offers an exceptional blend of classic charm and contemporary conveniences. With three spacious bedrooms and four full bathrooms, this property is thoughtfully designed for both comfort and luxury. From the moment you step inside, the warmth of heart pine flooring in the entryway, study, and formal dining room sets the tone for the homes inviting atmosphere. The living area, complete with a cozy LP gas fireplace, enhances the charm and functionality of the space, creating the perfect setting for relaxation or entertaining guests. The family room and primary bedroom are adorned with rich solid oak flooring, adding a timeless elegance to these essential living spaces. Meanwhile, the kitchen, pantry, and laundry room feature durable porcelain tile flooring, offering both style and practicality. The kitchen is truly a chefs delight, boasting granite countertops and a classic subway tile backsplash, making meal preparation a seamless and enjoyable experience. The expansive primary suite includes a large bathroom with ample space, while the adjoining walk-in closet provides generous storage to accommodate all your needs. Ascending to the upper level, dual staircases lead to a versatile bonus room that offers endless possibilitiesit can serve as a fourth bedroom, a home office, or an additional entertainment area. Throughout the home, an abundance of storage solutions ensures that every item has its place, maintaining the homes immaculate organization and efficiency. Stepping outside, the breathtaking lake view immediately captivates. This property offers one of the finest and most unobstructed panoramic views in the entire subdivision, providing a serene and picturesque backdrop to daily life. Five elegant French doors open onto a spacious deck that overlooks the lake, making it an ideal setting for outdoor entertaining or quiet moments of relaxation. The beautifully manicured yard enhances the homes curb appeal, while a hammock in the backyard invites you to unwind and enjoy the tranquility of nature. Adding to its classic aesthetic, the home features plantation shutters in the dining room and study, complementing its traditional design. Practicality meets convenience with a full two-car garage and a utility room that includes both a freezer and an additional refrigerator. The property is also equipped with a water filtration system, an invisible dog fence, and an irrigation system sourced from a private well, ensuring both comfort and efficiency. Recent upgrades further enhance the homes appeal updated windows throughout (2019), and a refreshed driveway and sidewalk (2013), ensuring the property is in top condition for its new owners. Located in one of Conways most sought-after communities, Forest Lake Estate offers a serene and welcoming environment, making this home more than just a place to liveit provides a lifestyle to cherish. Combining traditional elegance with modern amenities, all set against a breathtaking lakeside backdrop, this is truly a rare find in the heart of Conway.
Sale Info
Listing Date: 02-11-2025
Sold Date: 04-01-2025
Aprox Days on Market:
1 month(s), 20 day(s)
Listing Sold:
3 month(s), 21 day(s) ago
Asking Price: $559,000
Selling Price: $527,000
Price Difference:
Reduced By $32,000
Agriculture / Farm
Grazing Permits Blm: ,No,
Horse: No
Grazing Permits Forest Service: ,No,
Grazing Permits Private: ,No,
Irrigation Water Rights: ,No,
Farm Credit Service Incl: ,No,
Crops Included: ,No,
Association Fees / Info
Hoa Frequency: Monthly
Hoa Fees: 47
Hoa: Yes
Community Features: GolfCartsOk, LongTermRentalAllowed
Assoc Amenities: OwnerAllowedGolfCart, OwnerAllowedMotorcycle, PetRestrictions, TenantAllowedGolfCart, TenantAllowedMotorcycle
Bathroom Info
Total Baths: 4.00
Fullbaths: 4
Room Features
DiningRoom: TrayCeilings, SeparateFormalDiningRoom
FamilyRoom: CeilingFans, Fireplace
Kitchen: BreakfastBar, BreakfastArea, KitchenExhaustFan, Pantry, StainlessSteelAppliances, SolidSurfaceCounters
Other: BedroomOnMainLevel, EntranceFoyer, Library
Bedroom Info
Beds: 3
Building Info
New Construction: No
Levels: OneAndOneHalf
Year Built: 1988
Mobile Home Remains: ,No,
Zoning: Res
Style: Traditional
Construction Materials: WoodFrame
Buyer Compensation
Exterior Features
Spa: No
Patio and Porch Features: Deck
Foundation: Crawlspace
Exterior Features: Deck, SprinklerIrrigation
Financial
Lease Renewal Option: ,No,
Garage / Parking
Parking Capacity: 8
Garage: Yes
Carport: No
Parking Type: Attached, Garage, TwoCarGarage, GarageDoorOpener
Open Parking: No
Attached Garage: Yes
Garage Spaces: 2
Green / Env Info
Green Energy Efficient: Doors, Windows
Interior Features
Floor Cover: Carpet, Tile, Wood
Door Features: InsulatedDoors
Fireplace: Yes
Laundry Features: WasherHookup
Furnished: Unfurnished
Interior Features: Attic, Fireplace, PullDownAtticStairs, PermanentAtticStairs, SplitBedrooms, BreakfastBar, BedroomOnMainLevel, BreakfastArea, EntranceFoyer, StainlessSteelAppliances, SolidSurfaceCounters
Appliances: DoubleOven, Dishwasher, Disposal, Microwave, Range, Refrigerator, RangeHood, Dryer, WaterPurifier, Washer
Lot Info
Lease Considered: ,No,
Lease Assignable: ,No,
Acres: 0.42
Land Lease: No
Lot Description: CulDeSac, IrregularLot, LakeFront, OutsideCityLimits, PondOnLot
Misc
Pool Private: No
Pets Allowed: OwnerOnly, Yes
Offer Compensation
Other School Info
Property Info
County: Horry
View: No
Senior Community: No
Stipulation of Sale: None
Habitable Residence: ,No,
Property Sub Type Additional: Detached
Property Attached: No
Security Features: SecuritySystem, SmokeDetectors
Disclosures: CovenantsRestrictionsDisclosure
Rent Control: No
Construction: Resale
Room Info
Basement: ,No,
Basement: CrawlSpace
Sold Info
Sold Date: 2025-04-01T00:00:00
Sqft Info
Building Sqft: 3774
Living Area Source: Appraiser
Sqft: 3163
Tax Info
Unit Info
Utilities / Hvac
Heating: Central, Electric
Cooling: CentralAir
Electric On Property: No
Cooling: Yes
Utilities Available: CableAvailable, ElectricityAvailable, SewerAvailable, UndergroundUtilities, WaterAvailable
Heating: Yes
Water Source: Public
Waterfront / Water
Waterfront: Yes
Waterfront Features: Pond
Directions
Hwy 501 to Burning Ridge Drive, make a left onTimber Ridge. 8234 is on the rightCourtesy of Bh & G Elliott Coastal Living - Main Line: 843-280-5704
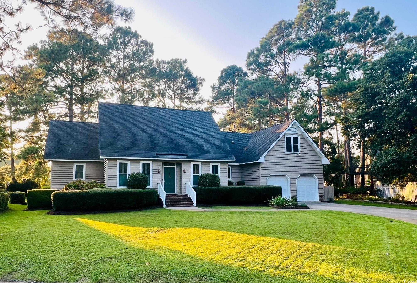
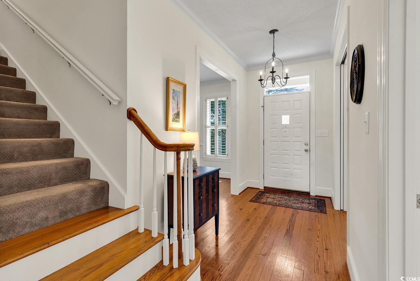


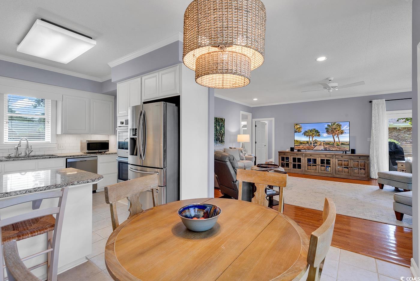
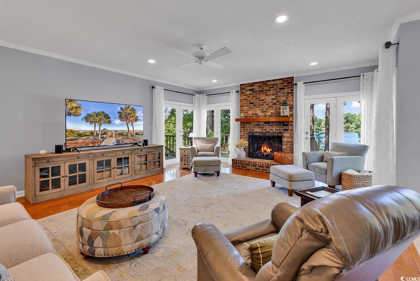
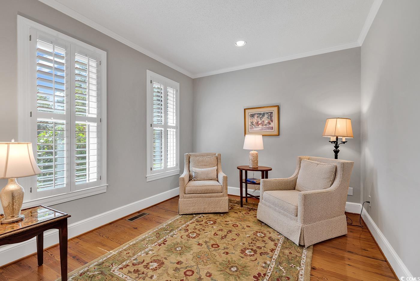


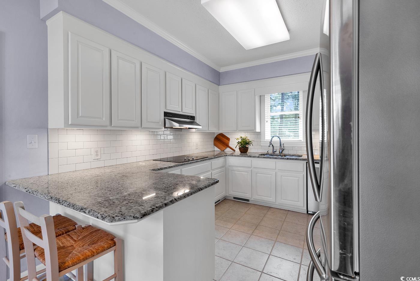
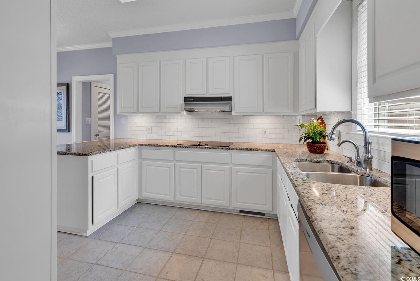

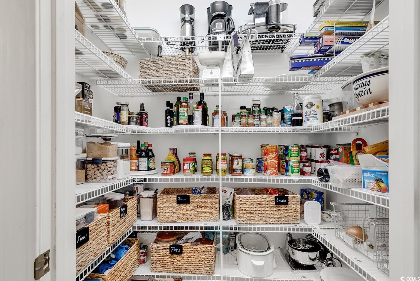
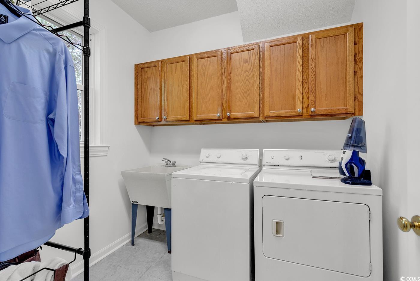

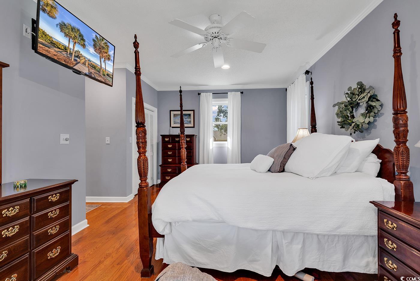
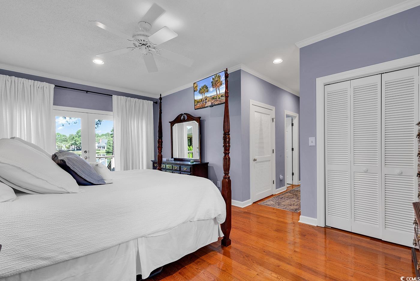
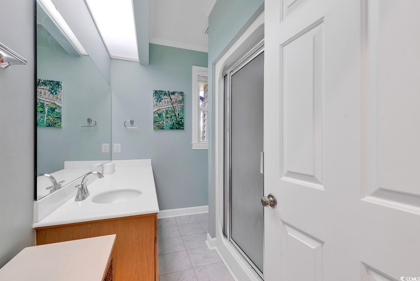
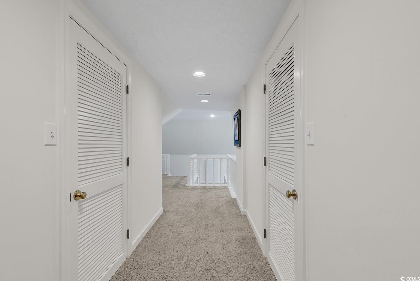
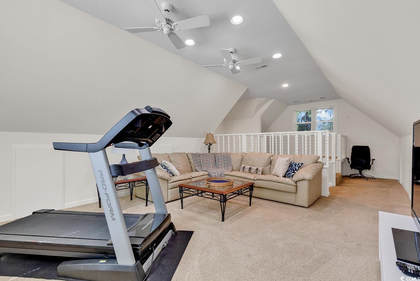
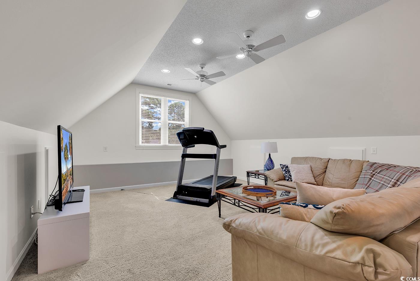
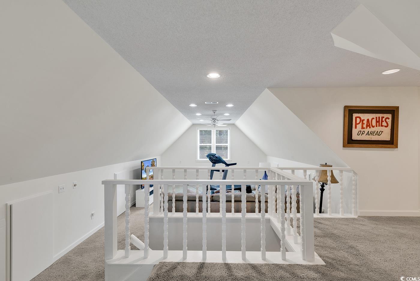
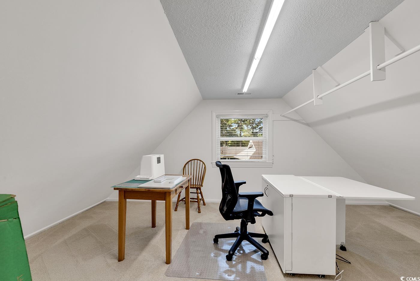
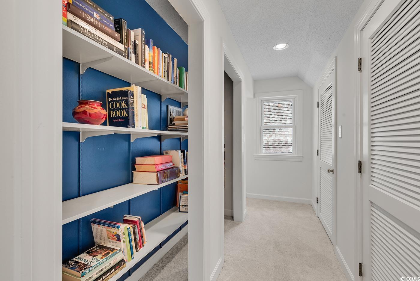



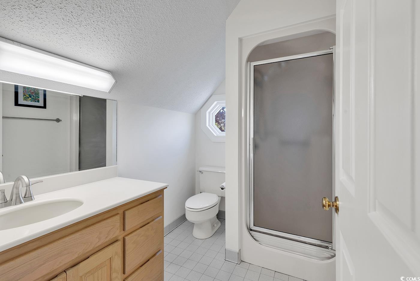

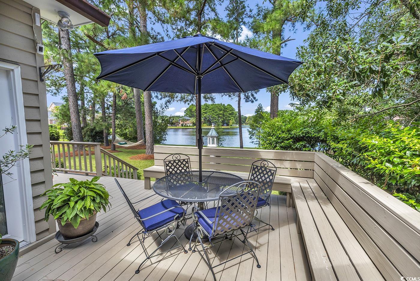
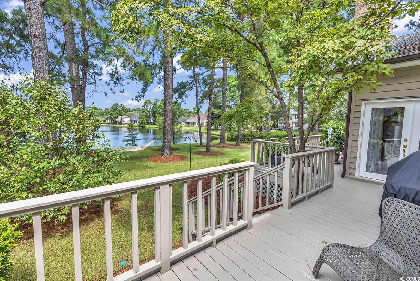
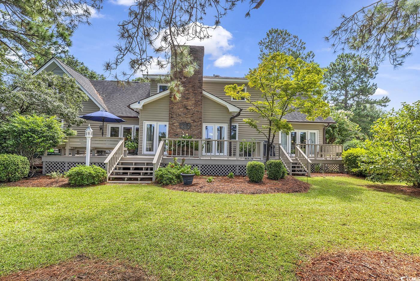
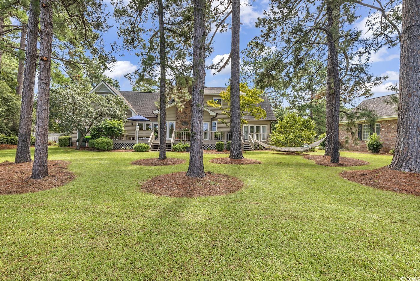

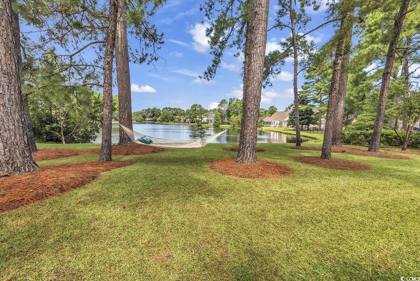
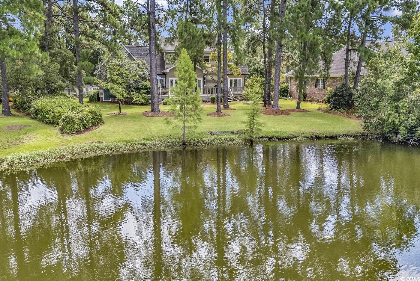
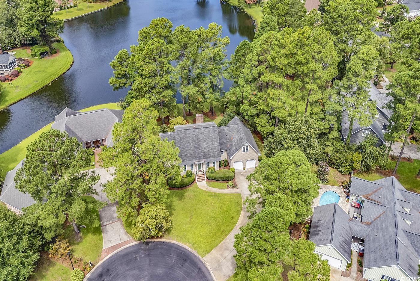


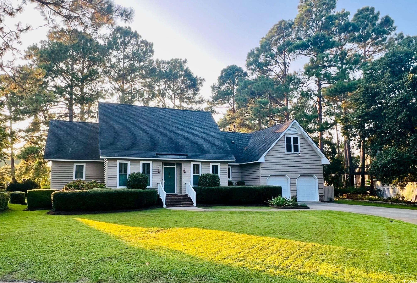
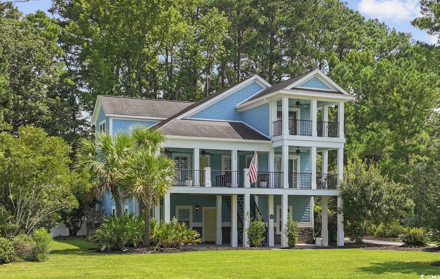
 MLS# 2500811
MLS# 2500811 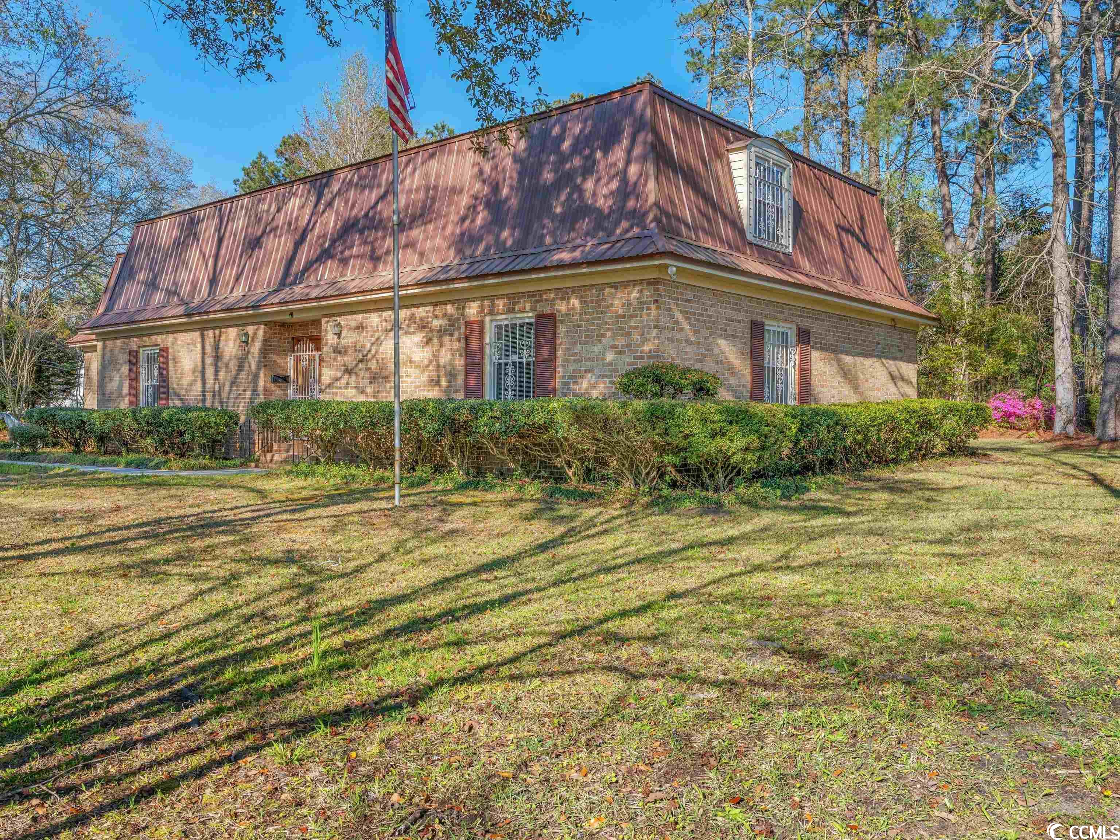
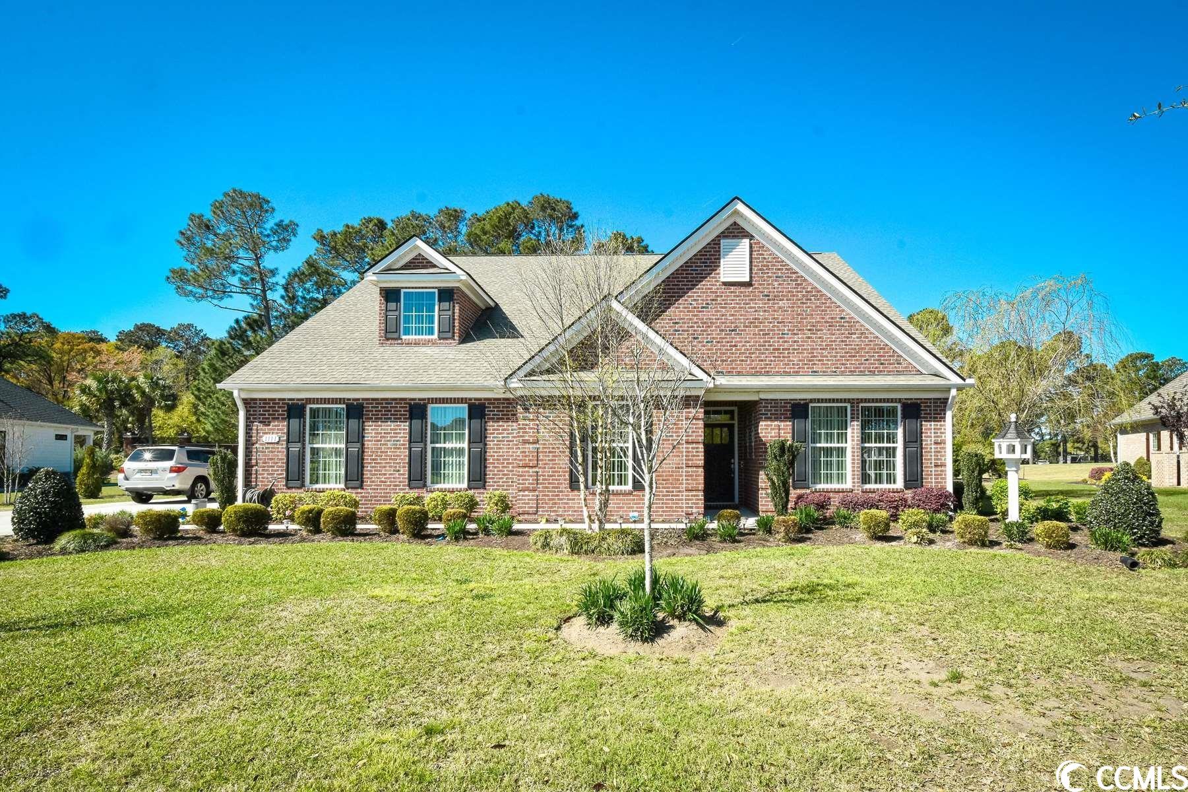
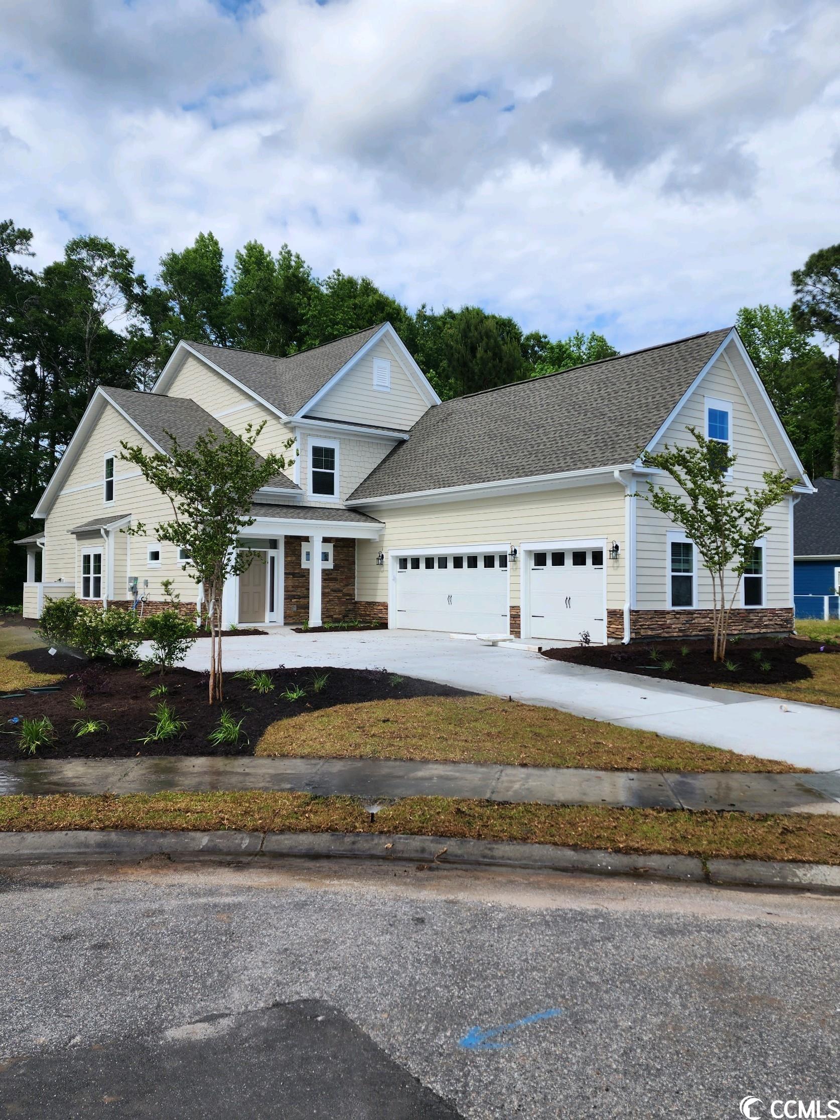
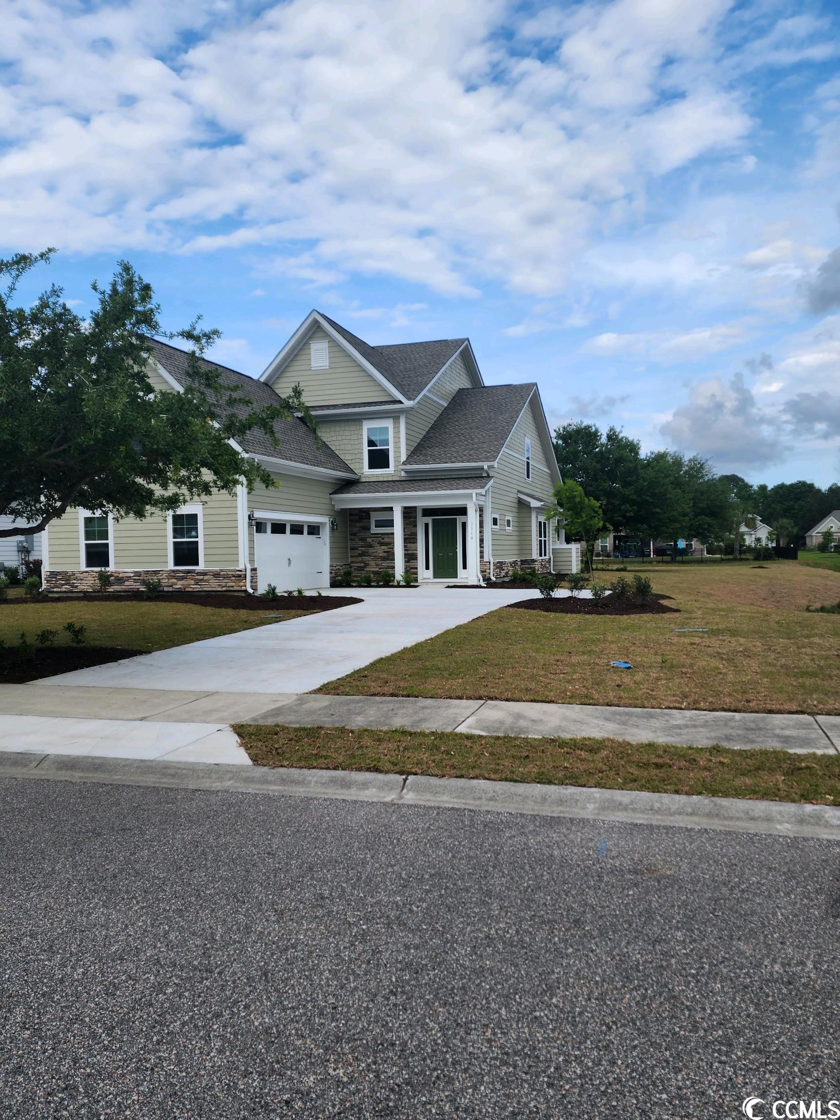
 Provided courtesy of © Copyright 2025 Coastal Carolinas Multiple Listing Service, Inc.®. Information Deemed Reliable but Not Guaranteed. © Copyright 2025 Coastal Carolinas Multiple Listing Service, Inc.® MLS. All rights reserved. Information is provided exclusively for consumers’ personal, non-commercial use, that it may not be used for any purpose other than to identify prospective properties consumers may be interested in purchasing.
Images related to data from the MLS is the sole property of the MLS and not the responsibility of the owner of this website. MLS IDX data last updated on 07-22-2025 6:06 PM EST.
Any images related to data from the MLS is the sole property of the MLS and not the responsibility of the owner of this website.
Provided courtesy of © Copyright 2025 Coastal Carolinas Multiple Listing Service, Inc.®. Information Deemed Reliable but Not Guaranteed. © Copyright 2025 Coastal Carolinas Multiple Listing Service, Inc.® MLS. All rights reserved. Information is provided exclusively for consumers’ personal, non-commercial use, that it may not be used for any purpose other than to identify prospective properties consumers may be interested in purchasing.
Images related to data from the MLS is the sole property of the MLS and not the responsibility of the owner of this website. MLS IDX data last updated on 07-22-2025 6:06 PM EST.
Any images related to data from the MLS is the sole property of the MLS and not the responsibility of the owner of this website.