Viewing Listing MLS# 2503668
Pawleys Island, SC 29585
- 4Beds
- 3Full Baths
- N/AHalf Baths
- 3,309SqFt
- 1930Year Built
- 1.30Acres
- MLS# 2503668
- Residential
- Detached
- Active
- Approx Time on Market5 months, 8 days
- AreaPawleys Island Area-Pawleys Plantation S & Debordieu
- CountyGeorgetown
- Subdivision Pawleys Plantation
Overview
Welcome to 161 Twelve Oaks Drive located within the prestigious gated community of Pawleys Plantation. This stunning 1.3 acre estate offers three distinct living spaces and breathtaking marsh and golf course views beneath the canopy of over 15 majestic live oaks. Designed for gracious living and entertaining, the property features the main house, a charming guest cottage, and a carriage house with entertainers pavilion with a bunk room all totaling 4,759 heated square feet and 7,148 square feet under roof. The four bedroom, three bath main house encompasses 3309 heated square and 4594 under roof. Luxuriate in the expansive primary suite with a private sitting room, his-and-hers walk-in closets, den or home office area currently the 4th bedroom and bath and a quaint sunroom perfect for morning coffee or afternoon reading. The updated great room with abundant natural light complete with a fireplace and multiple gathering spaces opens to the screened-in porch perfect for lazy days and relaxing. The gourmet kitchen outfitted with high-end appliances, granite countertops, and ample storage is a chefs dream. A butlers pantry with wet bar connects the kitchen to the breakfast room, adding convenience and additional storage. The two guest rooms with private bathrooms are located in their own wing. A wraparound front porch, constructed with Ipe Brazilian wood decking and accented by ceiling fans, invites you to relax and take in the serene surroundings stepping down to the large patio featuring a magnificent fireplace perfect for year-round enjoyment. The separate guest cottage provides a private retreat with its own bedroom, sitting room, fireplace, and full bath. For those who love to entertain, the pavilion offers a spacious gathering area with a full bath, while the bunk room above can comfortably accommodate up to 12 guests with a full bath and fireplace. An additional detached building with three bays can house your golf cart, kayaks and more. Overlooking the 17th green of the renowned Jack Nicklaus Signature Golf Course, this estate seamlessly blends Southern charm, luxury, and privacy. Located just minutes from pristine beaches, fine dining, and boutique shopping, this rare Lowcountry gem is an unparalleled opportunity to own a piece of Pawleys Island paradise.
Agriculture / Farm
Grazing Permits Blm: ,No,
Horse: No
Grazing Permits Forest Service: ,No,
Other Structures: LivingQuarters
Grazing Permits Private: ,No,
Irrigation Water Rights: ,No,
Farm Credit Service Incl: ,No,
Crops Included: ,No,
Association Fees / Info
Hoa Frequency: Monthly
Hoa Fees: 136
Hoa: Yes
Hoa Includes: AssociationManagement, CommonAreas, Internet, LegalAccounting, Security, Trash
Community Features: Clubhouse, GolfCartsOk, Gated, RecreationArea, TennisCourts, Golf, LongTermRentalAllowed, Pool
Assoc Amenities: Clubhouse, Gated, OwnerAllowedGolfCart, PetRestrictions, Security, TennisCourts
Bathroom Info
Total Baths: 3.00
Fullbaths: 3
Room Dimensions
Bedroom1: 14x14
Bedroom2: 14x14
Bedroom3: 13X7
DiningRoom: 13x16
GreatRoom: 34x29
Kitchen: 14x17
PrimaryBedroom: 25X16
Room Level
Bedroom1: First
Bedroom2: First
PrimaryBedroom: First
Room Features
DiningRoom: SeparateFormalDiningRoom
FamilyRoom: Fireplace
Kitchen: BreakfastBar, KitchenIsland, Pantry, StainlessSteelAppliances, SolidSurfaceCounters
Other: BedroomOnMainLevel, EntranceFoyer, Library, Other
Bedroom Info
Beds: 4
Building Info
New Construction: No
Levels: One
Year Built: 1930
Mobile Home Remains: ,No,
Zoning: RES
Construction Materials: WoodFrame
Buyer Compensation
Exterior Features
Spa: No
Patio and Porch Features: RearPorch, Deck, FrontPorch, Patio, Porch, Screened
Pool Features: Community, OutdoorPool
Foundation: Crawlspace
Exterior Features: Deck, Fence, SprinklerIrrigation, Porch, Patio, Storage
Financial
Lease Renewal Option: ,No,
Garage / Parking
Parking Capacity: 8
Garage: No
Carport: No
Parking Type: Driveway, GolfCartGarage
Open Parking: No
Attached Garage: No
Green / Env Info
Interior Features
Floor Cover: Tile, Wood
Fireplace: Yes
Laundry Features: WasherHookup
Furnished: Furnished
Interior Features: Furnished, Fireplace, SplitBedrooms, BreakfastBar, BedroomOnMainLevel, EntranceFoyer, KitchenIsland, StainlessSteelAppliances, SolidSurfaceCounters
Appliances: Cooktop, DoubleOven, Dishwasher, Disposal, Microwave, Refrigerator, Dryer, Washer
Lot Info
Lease Considered: ,No,
Lease Assignable: ,No,
Acres: 1.30
Land Lease: No
Lot Description: NearGolfCourse, OnGolfCourse, Rectangular, RectangularLot
Misc
Pool Private: No
Pets Allowed: OwnerOnly, Yes
Offer Compensation
Other School Info
Property Info
County: Georgetown
View: No
Senior Community: No
Stipulation of Sale: None
Habitable Residence: ,No,
View: MarshView
Property Sub Type Additional: Detached
Property Attached: No
Security Features: SecuritySystem, GatedCommunity, SmokeDetectors, SecurityService
Disclosures: CovenantsRestrictionsDisclosure,SellerDisclosure
Rent Control: No
Construction: Resale
Room Info
Basement: ,No,
Basement: CrawlSpace
Sold Info
Sqft Info
Building Sqft: 4594
Living Area Source: PublicRecords
Sqft: 3309
Tax Info
Unit Info
Utilities / Hvac
Heating: Central
Cooling: CentralAir
Electric On Property: No
Cooling: Yes
Utilities Available: CableAvailable, ElectricityAvailable, PhoneAvailable, SewerAvailable, UndergroundUtilities, WaterAvailable
Heating: Yes
Water Source: Public
Waterfront / Water
Waterfront: No
Courtesy of The Litchfield Company Re - Cell: 843-231-5608
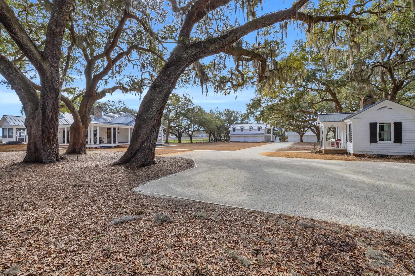
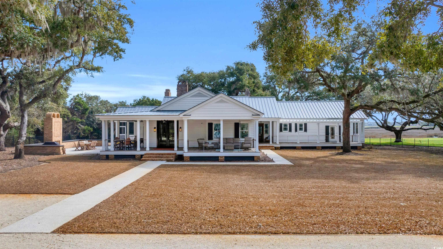
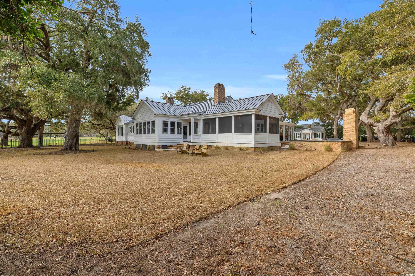
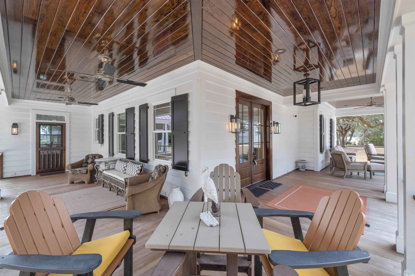
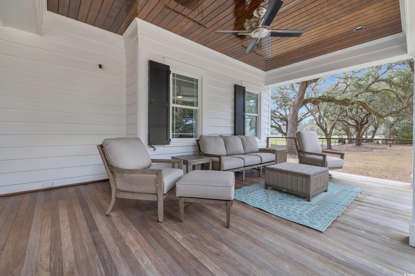
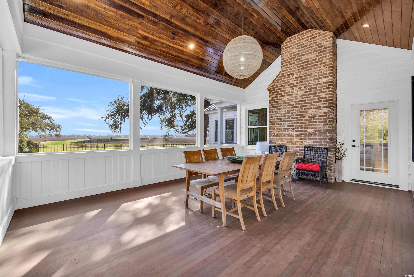
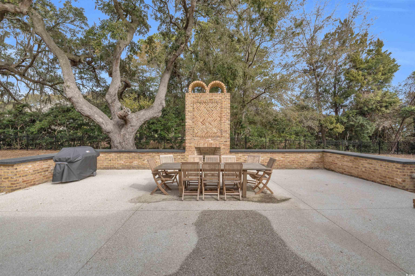
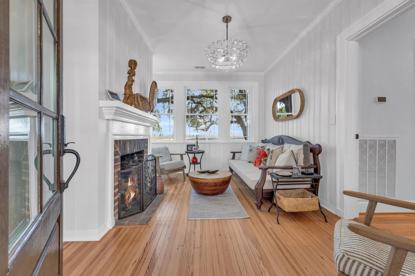

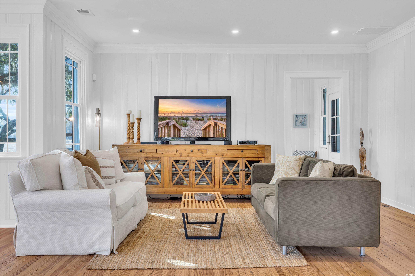
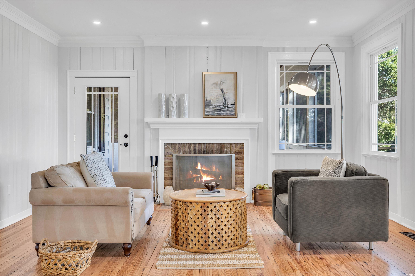
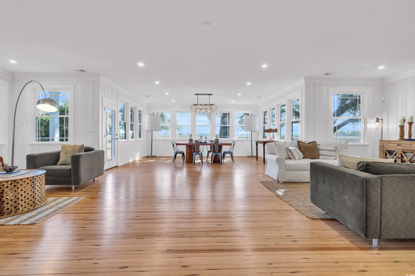
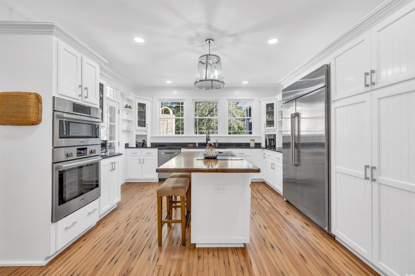
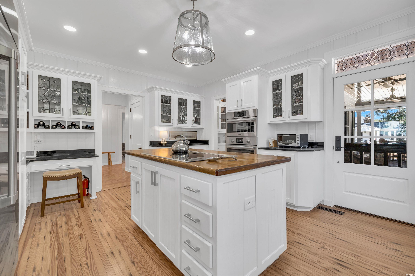

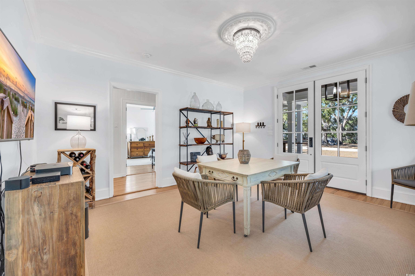
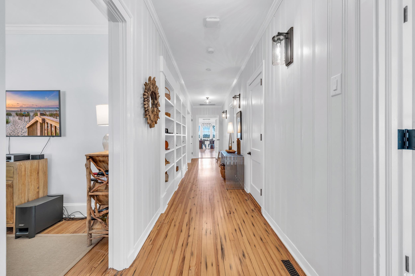
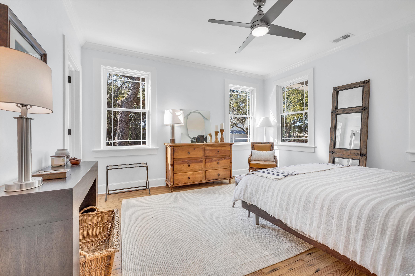
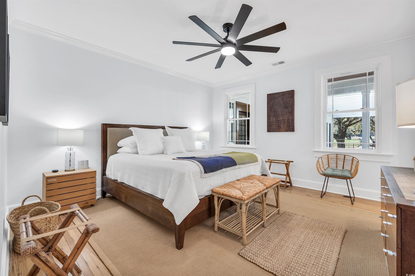



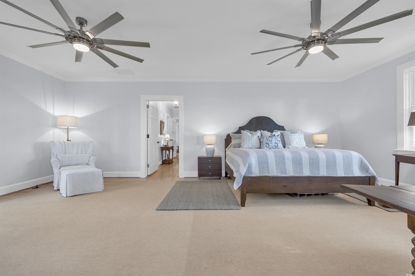

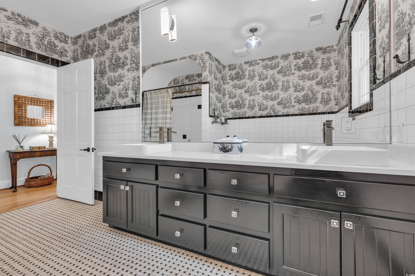
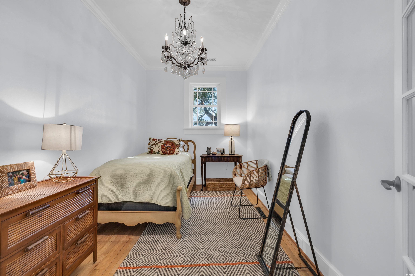
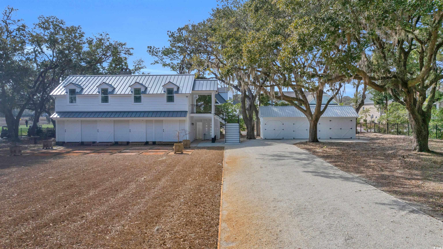
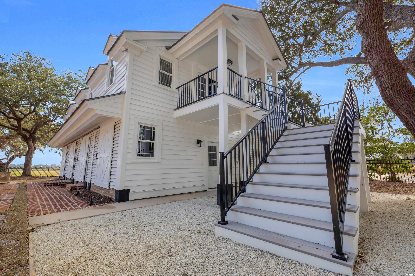
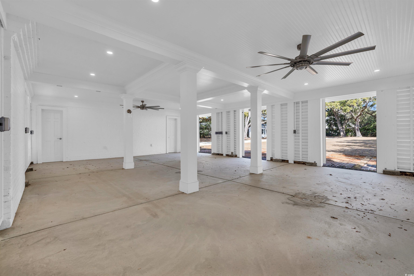
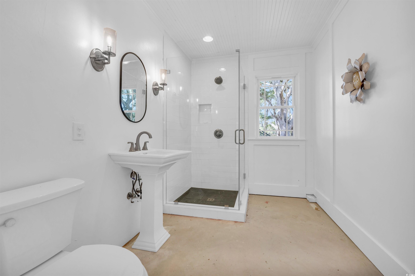
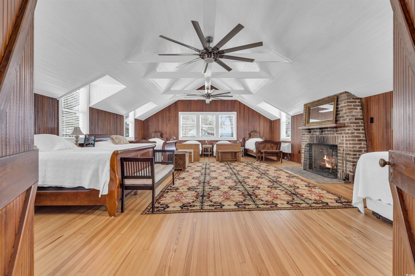

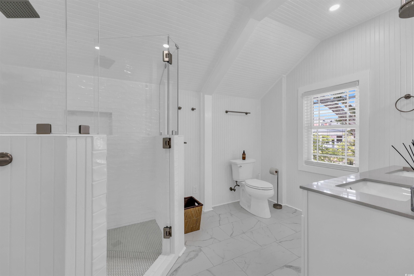

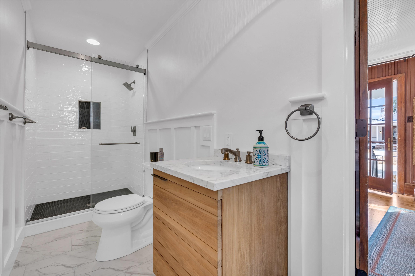

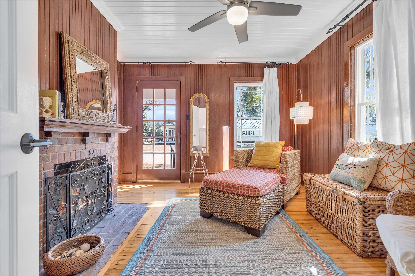
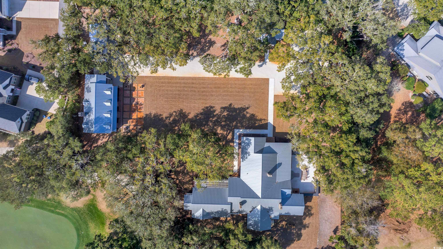
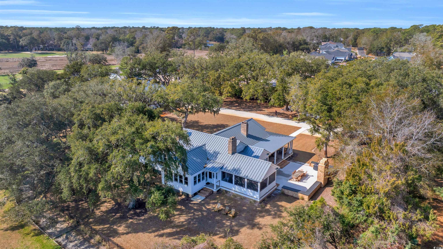

 Provided courtesy of © Copyright 2025 Coastal Carolinas Multiple Listing Service, Inc.®. Information Deemed Reliable but Not Guaranteed. © Copyright 2025 Coastal Carolinas Multiple Listing Service, Inc.® MLS. All rights reserved. Information is provided exclusively for consumers’ personal, non-commercial use, that it may not be used for any purpose other than to identify prospective properties consumers may be interested in purchasing.
Images related to data from the MLS is the sole property of the MLS and not the responsibility of the owner of this website. MLS IDX data last updated on 07-21-2025 8:15 PM EST.
Any images related to data from the MLS is the sole property of the MLS and not the responsibility of the owner of this website.
Provided courtesy of © Copyright 2025 Coastal Carolinas Multiple Listing Service, Inc.®. Information Deemed Reliable but Not Guaranteed. © Copyright 2025 Coastal Carolinas Multiple Listing Service, Inc.® MLS. All rights reserved. Information is provided exclusively for consumers’ personal, non-commercial use, that it may not be used for any purpose other than to identify prospective properties consumers may be interested in purchasing.
Images related to data from the MLS is the sole property of the MLS and not the responsibility of the owner of this website. MLS IDX data last updated on 07-21-2025 8:15 PM EST.
Any images related to data from the MLS is the sole property of the MLS and not the responsibility of the owner of this website.