Viewing Listing MLS# 2504002
Carolina Shores, NC 28467
- 3Beds
- 4Full Baths
- N/AHalf Baths
- 3,937SqFt
- 2001Year Built
- 1.22Acres
- MLS# 2504002
- Residential
- Detached
- Active
- Approx Time on Market5 months, 3 days
- AreaNorth Carolina
- CountyBrunswick
- Subdivision Carolina Shores
Overview
This is the unicorn that you have been waiting for! Lovely Carolina Shores home that sits on a 1.22 acre corner lot with a fenced backyard. This beauty has been updated & maintained & waiting for new owners! Inside you'll find a beautiful open floor plan with loads of living area. The living room is vaulted with a wood burning fireplace & LVP flooring. The kitchen is any chef's dream. It's perfect for entertaining & opens to the dining & living areas of the home. Upgraded & updated, you'll find stainless steel appliances, granite counters, barn style sink, loads of cabinetry with soft close drawers, wine cooler, large pantry, under/over cabinet lighting, breakfast bar and a large dining area. A spacious Carolina room with a vaulted ceiling opens to a huge game room, both with LVP flooring. The master suite has a bay window, walk-in closet, crown molding and a wonderful bathroom. Whirlpool tub, separate shower, vanity, double sinks and a linen closet. The guest wing of the home is the perfect in-law suite! You'll find an office/media room, full hall bathroom, a den and gorgeous bedroom with a sitting area & a private bathroom. Enjoy double sinks, a vanity, large tiled shower and 2 walk-in closets! This bedroom has a separate entrance from outside and a small patio area. The bonus room over the garage serves as the 3rd bedroom & also has a private bathroom, walk-in closet, and plenty of storage!! Home has an oversized attached 2-car garage. There's plenty of room for outdoor entertaining on the trex deck! You'll also find an outdoor shower & detached garage. The detached garage measures 26x26 w/a 16' door on the front & a single car door on the rear. Above the garage you'll find over 360 sq ft of insulated walk-up storage. The newer driveway ('19) has plenty of room for parking. This is an exquisite home that is move-in ready! The bonus feature is a new roof coming in March! Great location near the area's beaches, golf, dining, shopping and schools.
Agriculture / Farm
Grazing Permits Blm: ,No,
Horse: No
Grazing Permits Forest Service: ,No,
Other Structures: SecondGarage
Grazing Permits Private: ,No,
Irrigation Water Rights: ,No,
Farm Credit Service Incl: ,No,
Crops Included: ,No,
Association Fees / Info
Hoa Frequency: Monthly
Hoa Fees: 26
Hoa: Yes
Hoa Includes: CommonAreas, RecreationFacilities
Community Features: Clubhouse, GolfCartsOk, RecreationArea, TennisCourts, LongTermRentalAllowed, Pool
Assoc Amenities: Clubhouse, OwnerAllowedGolfCart, OwnerAllowedMotorcycle, PetRestrictions, TennisCourts
Bathroom Info
Total Baths: 4.00
Fullbaths: 4
Room Dimensions
Bedroom1: 20x17.25
Bedroom2: 15.33x21.33
DiningRoom: 11x15
GreatRoom: 21.33x12
Kitchen: 16x15
LivingRoom: 19.18x17
PrimaryBedroom: 15.75x16.5
Room Features
DiningRoom: KitchenDiningCombo
FamilyRoom: CeilingFans, VaultedCeilings
Kitchen: BreakfastBar, BreakfastArea, Pantry, StainlessSteelAppliances, SolidSurfaceCounters
LivingRoom: CeilingFans, Fireplace, VaultedCeilings
Other: BedroomOnMainLevel, EntranceFoyer, GameRoom, InLawFloorplan, Library, Other
Bedroom Info
Beds: 3
Building Info
New Construction: No
Levels: OneAndOneHalf
Year Built: 2001
Mobile Home Remains: ,No,
Zoning: Res.
Style: Contemporary
Construction Materials: Other, VinylSiding, WoodFrame
Buyer Compensation
Exterior Features
Spa: No
Patio and Porch Features: Deck, FrontPorch, Patio
Pool Features: Community, OutdoorPool
Foundation: Slab
Exterior Features: Deck, Fence, Patio
Financial
Lease Renewal Option: ,No,
Garage / Parking
Parking Capacity: 10
Garage: Yes
Carport: No
Parking Type: Attached, TwoCarGarage, Garage, GarageDoorOpener
Open Parking: No
Attached Garage: Yes
Garage Spaces: 2
Green / Env Info
Green Energy Efficient: Doors, Windows
Interior Features
Floor Cover: Carpet, LuxuryVinyl, LuxuryVinylPlank, Tile, Wood
Door Features: InsulatedDoors
Fireplace: Yes
Laundry Features: WasherHookup
Furnished: Unfurnished
Interior Features: Fireplace, SplitBedrooms, WindowTreatments, BreakfastBar, BedroomOnMainLevel, BreakfastArea, EntranceFoyer, InLawFloorplan, StainlessSteelAppliances, SolidSurfaceCounters
Appliances: Dishwasher, Disposal, Microwave, Range, Refrigerator, Dryer, Washer
Lot Info
Lease Considered: ,No,
Lease Assignable: ,No,
Acres: 1.22
Lot Size: 234x199x232x249
Land Lease: No
Lot Description: OneOrMoreAcres, CornerLot, CityLot, FloodZone
Misc
Pool Private: No
Pets Allowed: OwnerOnly, Yes
Offer Compensation
Other School Info
Property Info
County: Brunswick
View: No
Senior Community: No
Stipulation of Sale: None
Habitable Residence: ,No,
Property Sub Type Additional: Detached
Property Attached: No
Security Features: SecuritySystem, SmokeDetectors
Disclosures: CovenantsRestrictionsDisclosure,SellerDisclosure
Rent Control: No
Construction: Resale
Room Info
Basement: ,No,
Sold Info
Sqft Info
Building Sqft: 4233
Living Area Source: Estimated
Sqft: 3937
Tax Info
Unit Info
Utilities / Hvac
Heating: Central, Electric
Cooling: CentralAir
Electric On Property: No
Cooling: Yes
Utilities Available: CableAvailable, ElectricityAvailable, PhoneAvailable, SewerAvailable, WaterAvailable
Heating: Yes
Water Source: Public
Waterfront / Water
Waterfront: No
Directions
From Rt 17N, turn right onto Persimmon Rd. Take left into Acreage Estates section of Carolina Shores onto Sunfield. Turn right on Sun Ct. Home is on the corner of Sunfield and Sun Ct.Courtesy of Re/max At The Beach
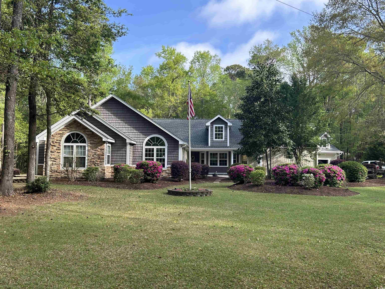
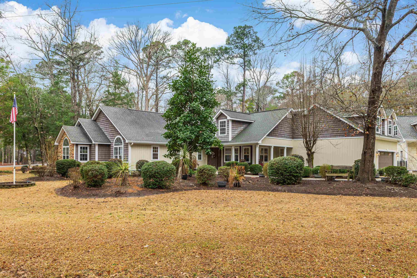
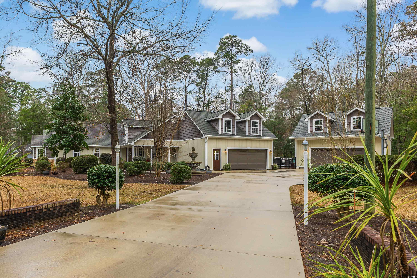
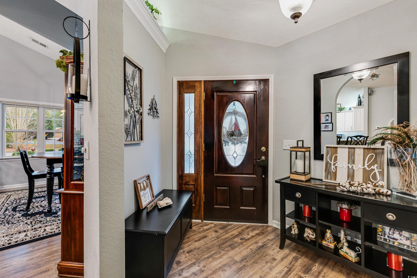
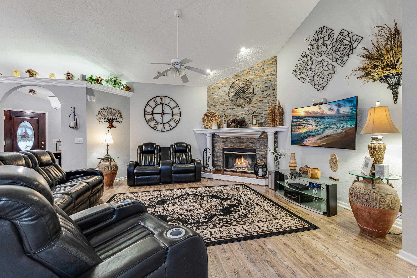
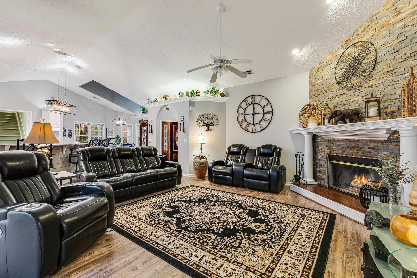
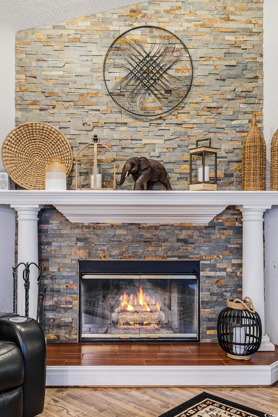
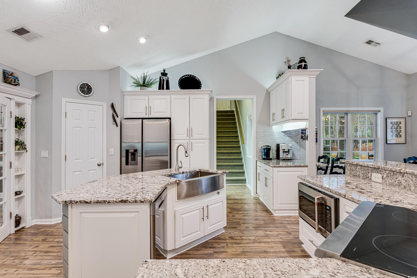
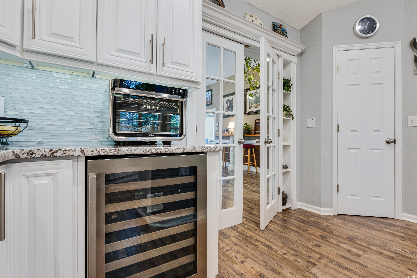

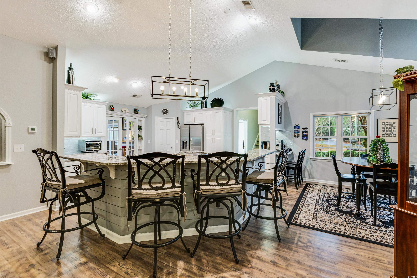
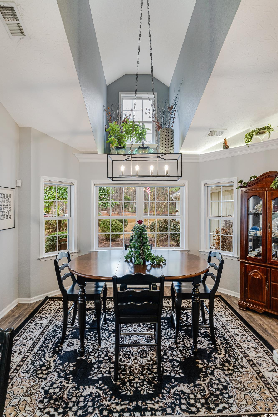
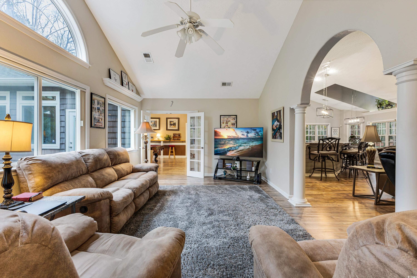
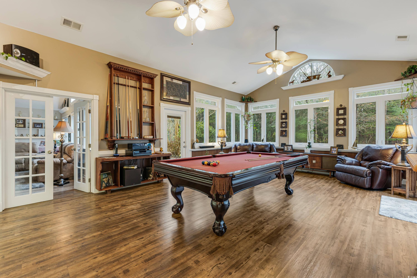
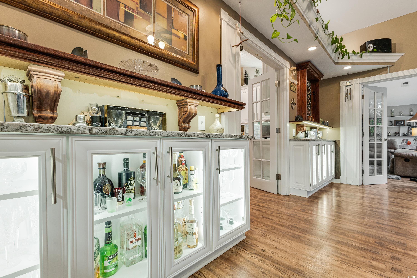

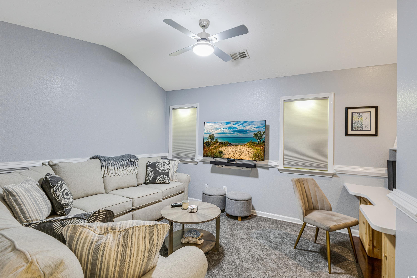
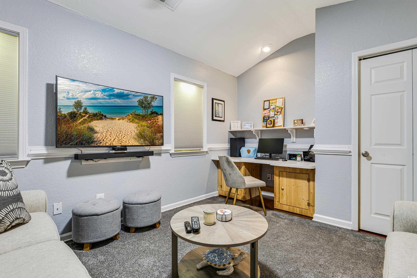
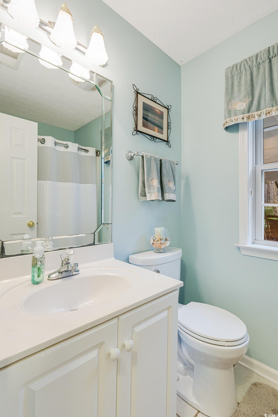
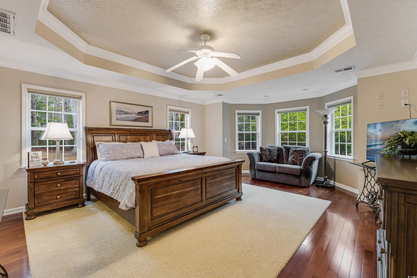
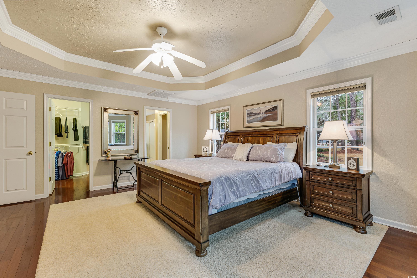

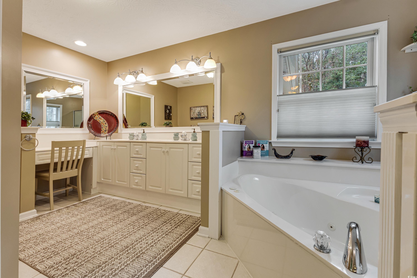
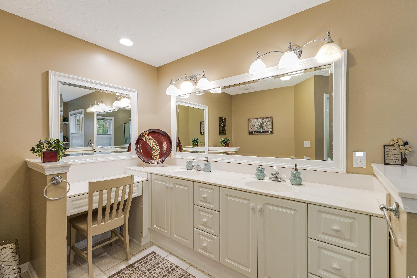
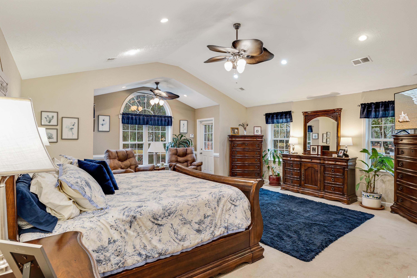
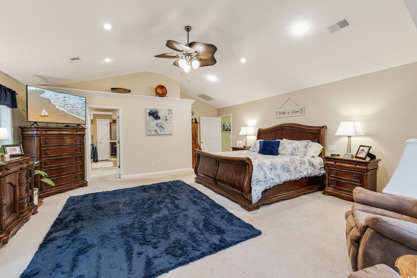

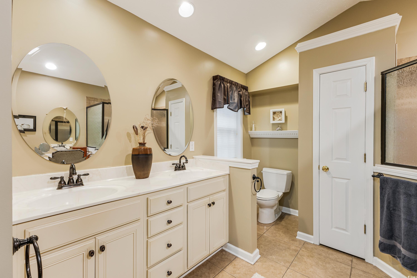
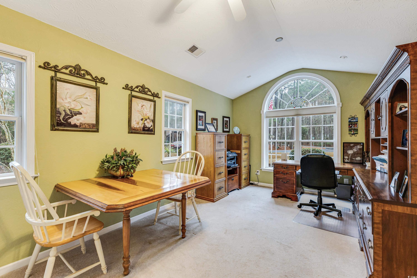
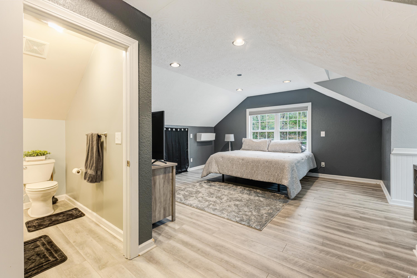
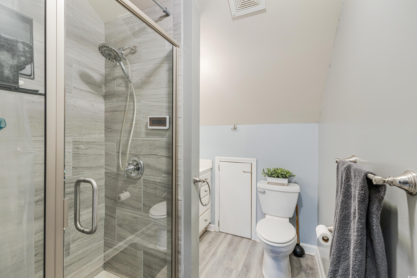
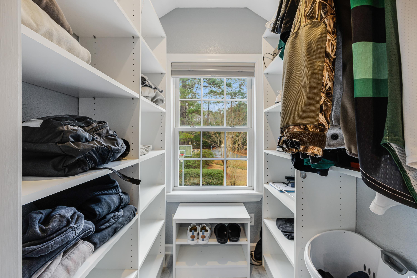
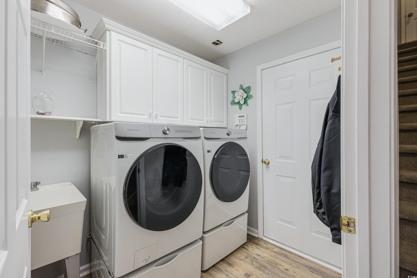


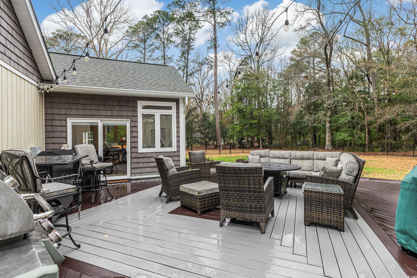

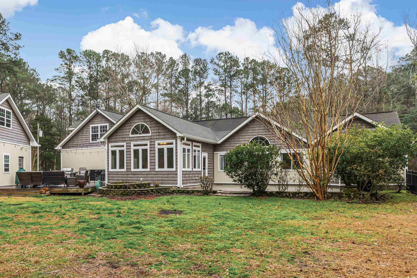


 Provided courtesy of © Copyright 2025 Coastal Carolinas Multiple Listing Service, Inc.®. Information Deemed Reliable but Not Guaranteed. © Copyright 2025 Coastal Carolinas Multiple Listing Service, Inc.® MLS. All rights reserved. Information is provided exclusively for consumers’ personal, non-commercial use, that it may not be used for any purpose other than to identify prospective properties consumers may be interested in purchasing.
Images related to data from the MLS is the sole property of the MLS and not the responsibility of the owner of this website. MLS IDX data last updated on 07-21-2025 7:15 PM EST.
Any images related to data from the MLS is the sole property of the MLS and not the responsibility of the owner of this website.
Provided courtesy of © Copyright 2025 Coastal Carolinas Multiple Listing Service, Inc.®. Information Deemed Reliable but Not Guaranteed. © Copyright 2025 Coastal Carolinas Multiple Listing Service, Inc.® MLS. All rights reserved. Information is provided exclusively for consumers’ personal, non-commercial use, that it may not be used for any purpose other than to identify prospective properties consumers may be interested in purchasing.
Images related to data from the MLS is the sole property of the MLS and not the responsibility of the owner of this website. MLS IDX data last updated on 07-21-2025 7:15 PM EST.
Any images related to data from the MLS is the sole property of the MLS and not the responsibility of the owner of this website.