Viewing Listing MLS# 2504703
Conway, SC 29527
- 4Beds
- 2Full Baths
- N/AHalf Baths
- 2,396SqFt
- 2022Year Built
- 1.57Acres
- MLS# 2504703
- Residential
- Detached
- Sold
- Approx Time on Market1 month, 13 days
- AreaConway Area--West Edge of Conway Between 501 & 378
- CountyHorry
- Subdivision Cat Tail Bay
Overview
Experience the perfect blend of luxury, space, and tranquility in this exceptional, almost new 4-bedroom, 2-bathroom custom-built home, situated on over 1.5 acres just minutes from historic downtown Conway. Boasting a thoughtfully designed single-level layout, this home features low-maintenance LVP flooring throughout, oversized bedrooms, and an inviting living room complete with a cozy fireplace. The master suite is a true retreat, offering a tray ceiling, two walk-in closets, and a spa-like master bathroom with a soaking tub and a luxurious shower with a rain shower head. The high-end kitchen is a chefs dream, equipped with granite countertops, a farm sink, stainless steel appliances, and a formal dining room for entertaining. Storage is plentiful with an oversized two-car garage featuring additional storage space above. Step outside to your own private resort-style backyard, where the owner has thoughtfully added a lean-to and extended the concrete patio to create an expansive outdoor living areaperfect for relaxing or hosting gatherings. Located just minutes from Conways charming Riverwalk Park, local dining, and shopping, and a short drive to the beach and all that Myrtle Beach has to offer, this home is a rare find. Dont miss your chance to own this extraordinary propertyschedule your private showing today!
Sale Info
Listing Date: 02-25-2025
Sold Date: 04-08-2025
Aprox Days on Market:
1 month(s), 13 day(s)
Listing Sold:
3 month(s), 14 day(s) ago
Asking Price: $539,000
Selling Price: $529,000
Price Difference:
Reduced By $10,000
Agriculture / Farm
Grazing Permits Blm: ,No,
Horse: No
Grazing Permits Forest Service: ,No,
Grazing Permits Private: ,No,
Irrigation Water Rights: ,No,
Farm Credit Service Incl: ,No,
Crops Included: ,No,
Association Fees / Info
Hoa Frequency: Monthly
Hoa Fees: 8
Hoa: Yes
Hoa Includes: AssociationManagement, CommonAreas, LegalAccounting
Community Features: LongTermRentalAllowed
Assoc Amenities: PetRestrictions
Bathroom Info
Total Baths: 2.00
Fullbaths: 2
Room Features
DiningRoom: SeparateFormalDiningRoom
Kitchen: BreakfastBar, KitchenIsland, Pantry, StainlessSteelAppliances, SolidSurfaceCounters
LivingRoom: CeilingFans, Fireplace
Other: BedroomOnMainLevel, EntranceFoyer
Bedroom Info
Beds: 4
Building Info
New Construction: No
Levels: One
Year Built: 2022
Mobile Home Remains: ,No,
Zoning: RES
Style: Traditional
Construction Materials: HardiplankType
Buyer Compensation
Exterior Features
Spa: No
Patio and Porch Features: RearPorch, FrontPorch, Patio
Foundation: Slab
Exterior Features: Porch, Patio
Financial
Lease Renewal Option: ,No,
Garage / Parking
Parking Capacity: 10
Garage: Yes
Carport: No
Parking Type: Attached, TwoCarGarage, Garage, GarageDoorOpener
Open Parking: No
Attached Garage: Yes
Garage Spaces: 2
Green / Env Info
Interior Features
Floor Cover: LuxuryVinyl, LuxuryVinylPlank
Fireplace: Yes
Laundry Features: WasherHookup
Furnished: Unfurnished
Interior Features: Fireplace, SplitBedrooms, WindowTreatments, BreakfastBar, BedroomOnMainLevel, EntranceFoyer, KitchenIsland, StainlessSteelAppliances, SolidSurfaceCounters
Appliances: Dishwasher, Disposal, Microwave, Range, Refrigerator
Lot Info
Lease Considered: ,No,
Lease Assignable: ,No,
Acres: 1.57
Lot Size: 128x587x129x520
Land Lease: No
Lot Description: OutsideCityLimits, Rectangular, RectangularLot
Misc
Pool Private: No
Pets Allowed: OwnerOnly, Yes
Offer Compensation
Other School Info
Property Info
County: Horry
View: No
Senior Community: No
Stipulation of Sale: None
Habitable Residence: ,No,
Property Sub Type Additional: Detached
Property Attached: No
Security Features: SmokeDetectors
Disclosures: CovenantsRestrictionsDisclosure,SellerDisclosure
Rent Control: No
Construction: Resale
Room Info
Basement: ,No,
Sold Info
Sold Date: 2025-04-08T00:00:00
Sqft Info
Building Sqft: 3376
Living Area Source: PublicRecords
Sqft: 2396
Tax Info
Unit Info
Utilities / Hvac
Heating: Central, Electric
Cooling: CentralAir
Electric On Property: No
Cooling: Yes
Utilities Available: CableAvailable, ElectricityAvailable, PhoneAvailable, SewerAvailable, UndergroundUtilities, WaterAvailable
Heating: Yes
Water Source: Public
Waterfront / Water
Waterfront: No
Schools
Elem: Pee Dee Elementary School
Middle: Whittemore Park Middle School
High: Conway High School
Directions
From Highway 501 in Conway take Highway 378. Drive several miles and make a right onto Cat Tail Bay Drive and #139 will be on the left.Courtesy of Innovate Real Estate

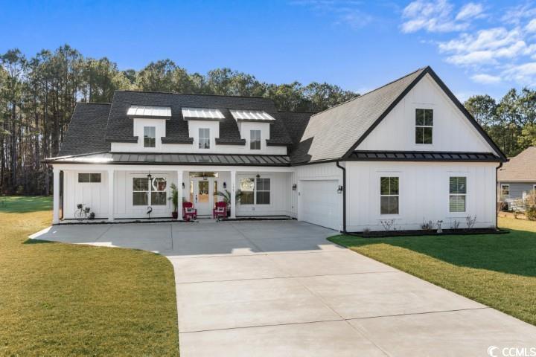
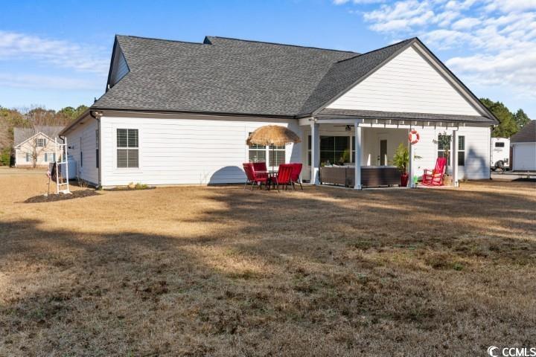
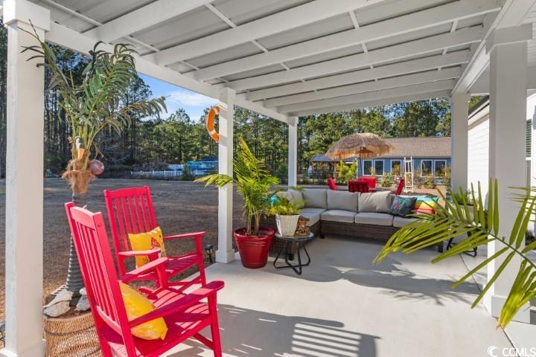

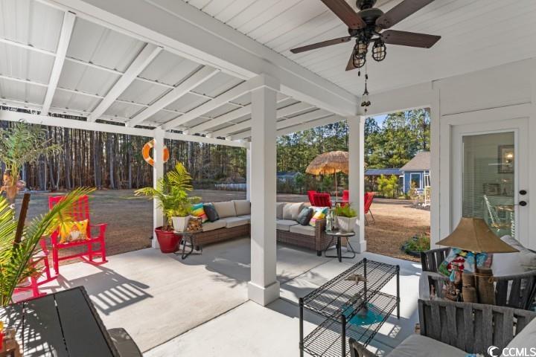

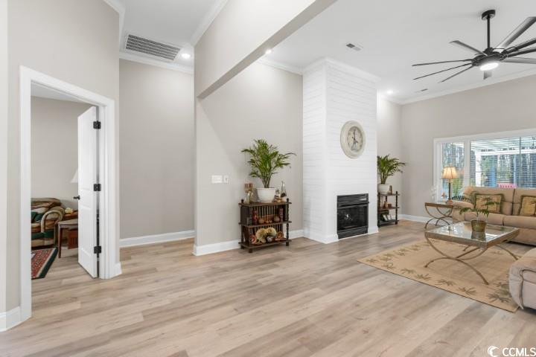
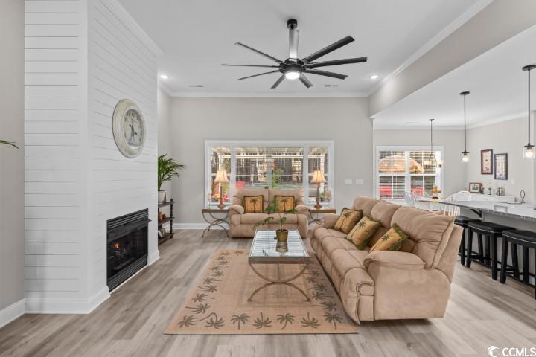

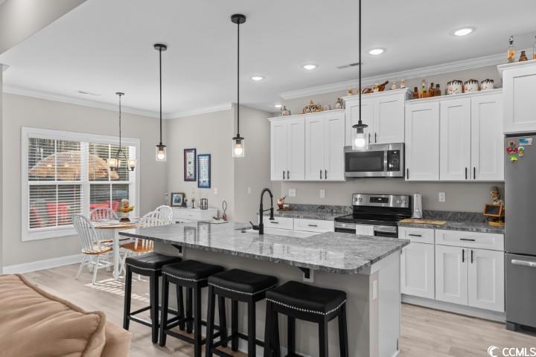







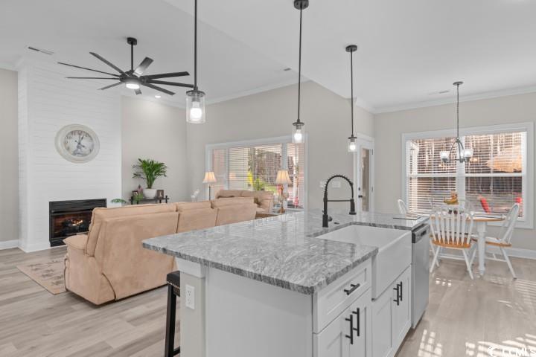
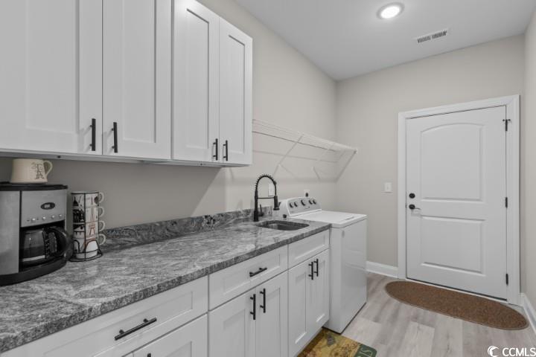

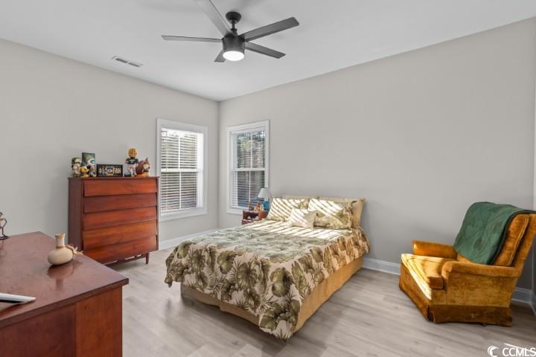



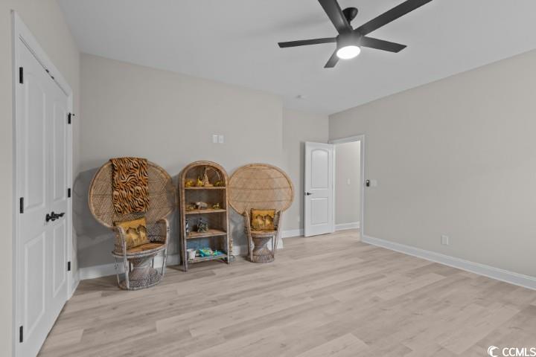



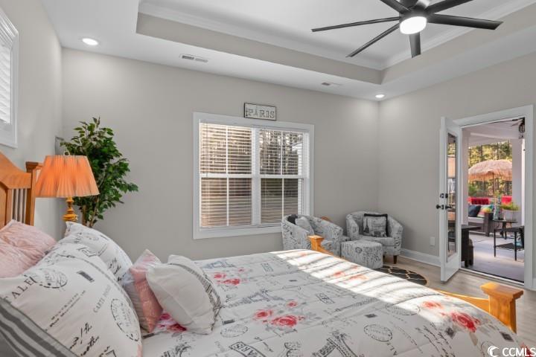
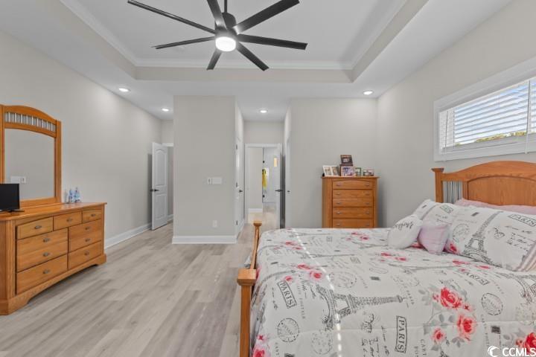
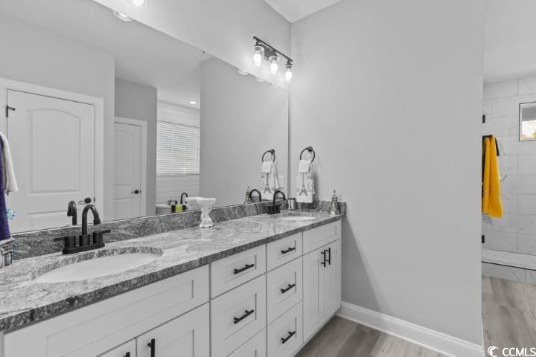
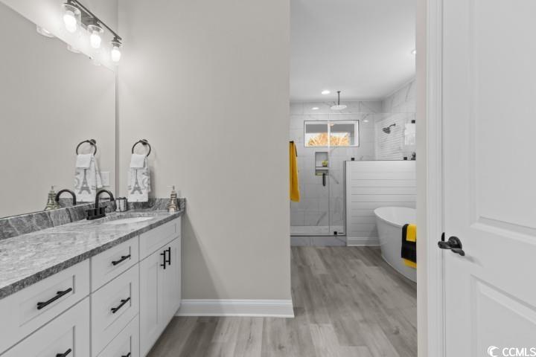





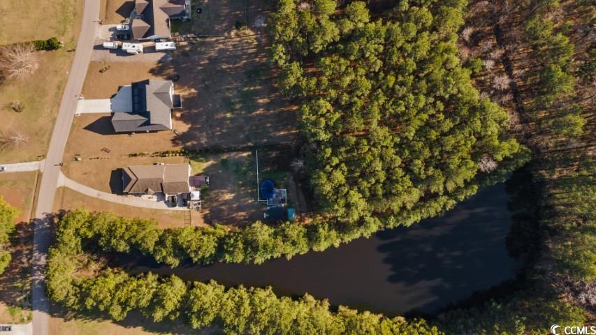
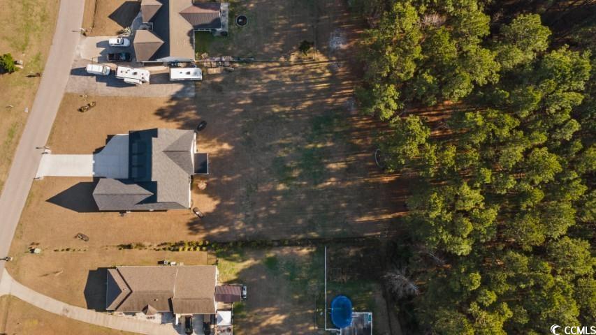
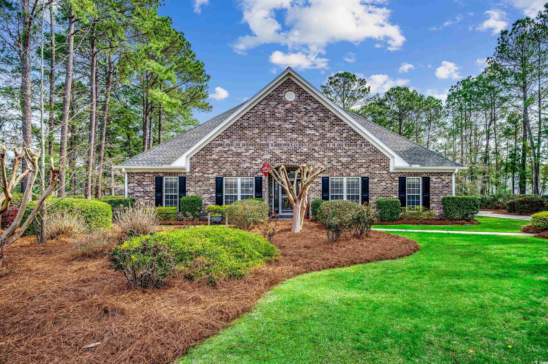
 MLS# 2506376
MLS# 2506376 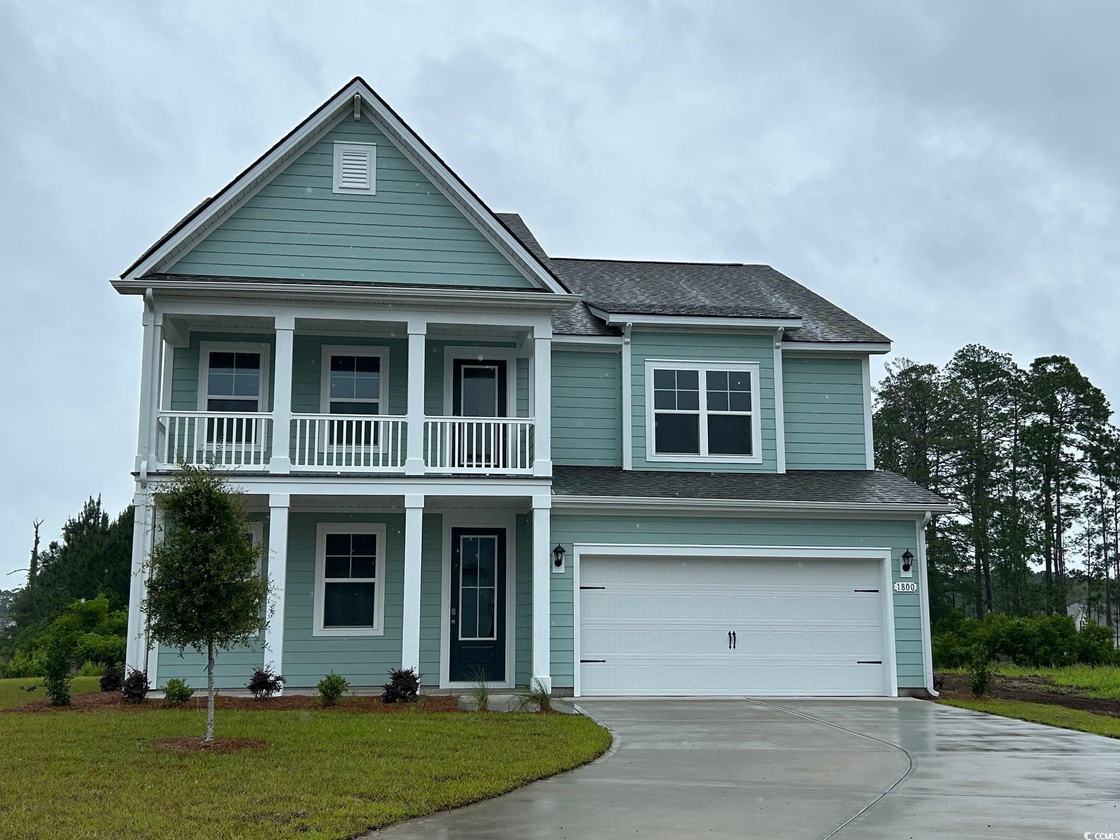
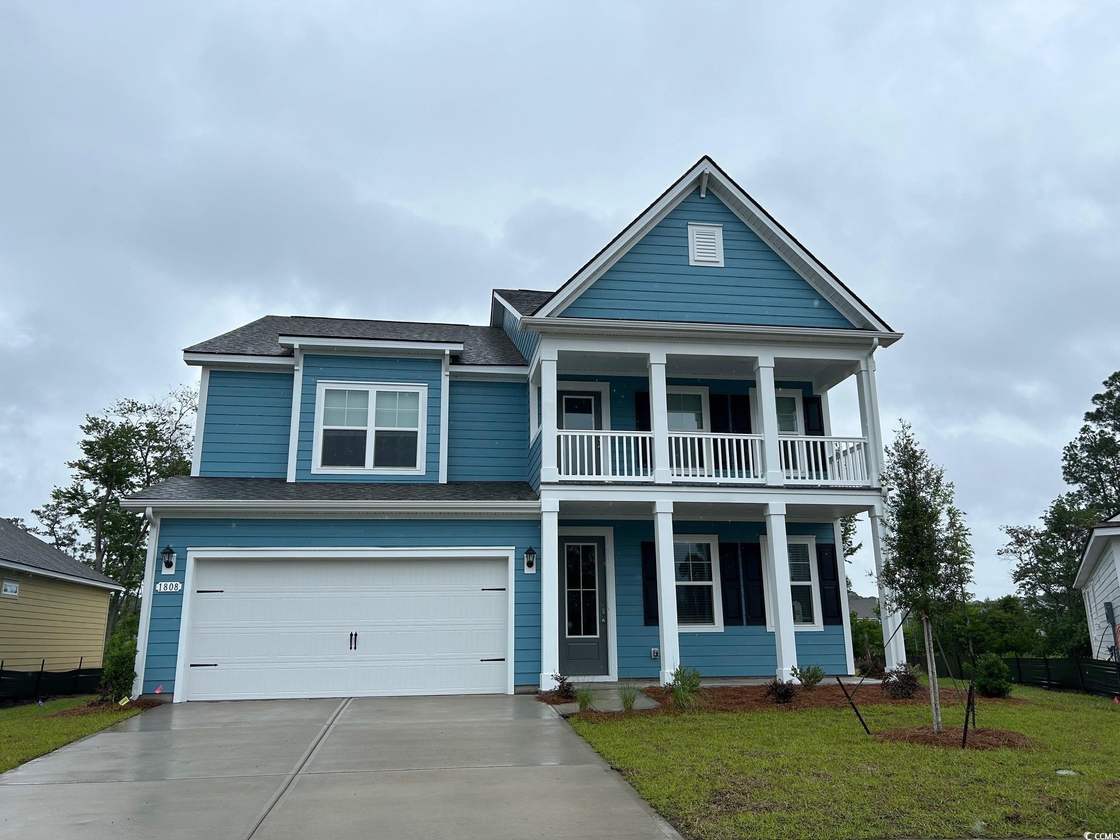
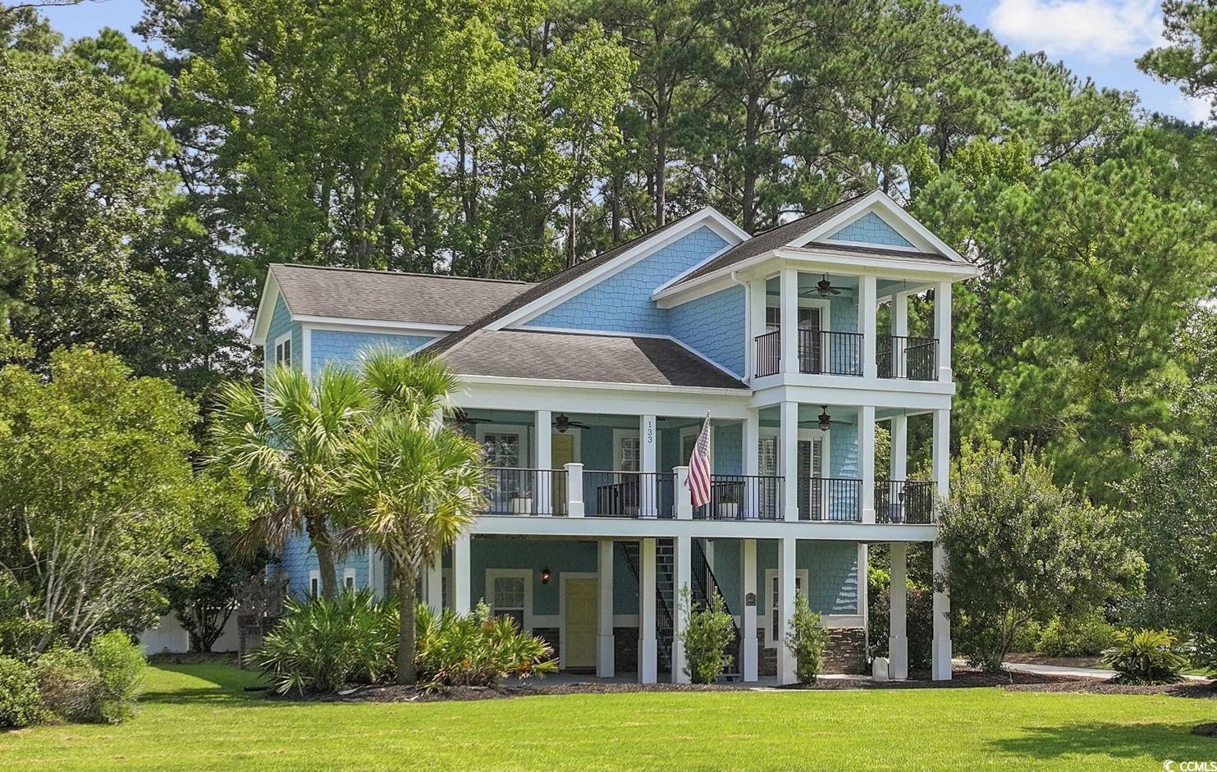
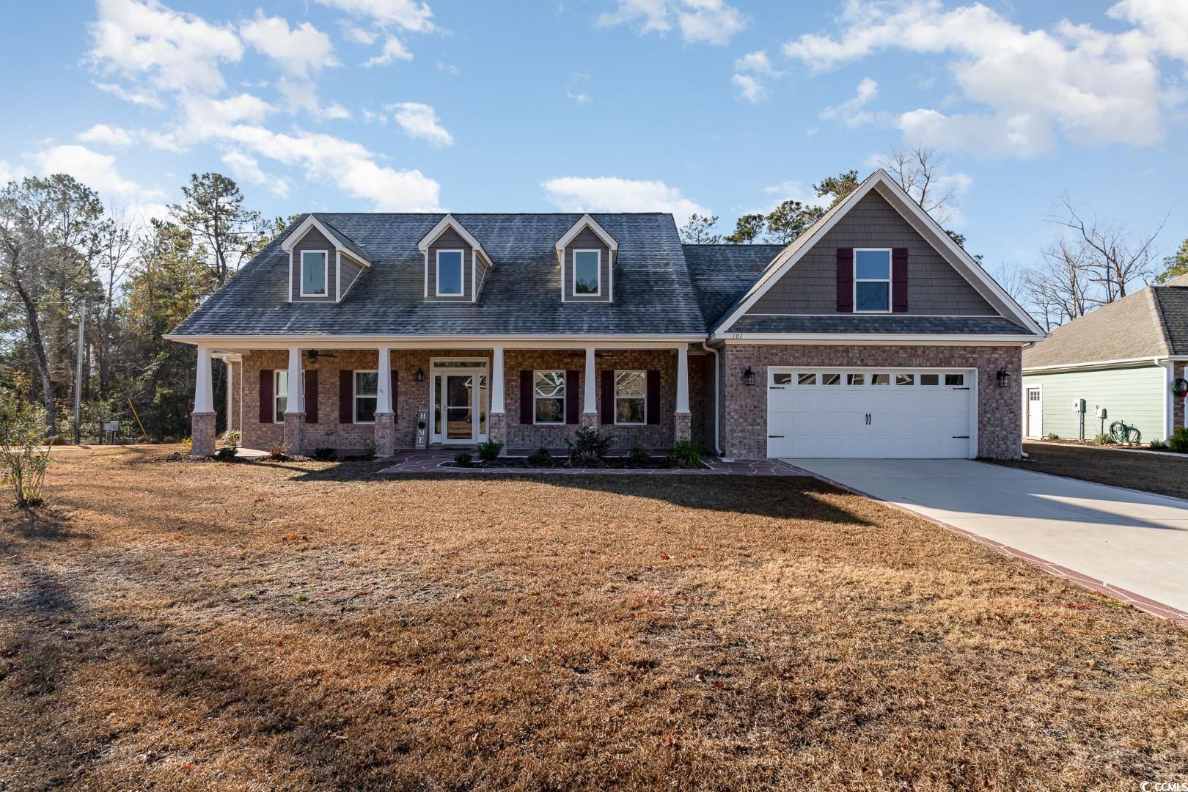
 Provided courtesy of © Copyright 2025 Coastal Carolinas Multiple Listing Service, Inc.®. Information Deemed Reliable but Not Guaranteed. © Copyright 2025 Coastal Carolinas Multiple Listing Service, Inc.® MLS. All rights reserved. Information is provided exclusively for consumers’ personal, non-commercial use, that it may not be used for any purpose other than to identify prospective properties consumers may be interested in purchasing.
Images related to data from the MLS is the sole property of the MLS and not the responsibility of the owner of this website. MLS IDX data last updated on 07-22-2025 9:00 AM EST.
Any images related to data from the MLS is the sole property of the MLS and not the responsibility of the owner of this website.
Provided courtesy of © Copyright 2025 Coastal Carolinas Multiple Listing Service, Inc.®. Information Deemed Reliable but Not Guaranteed. © Copyright 2025 Coastal Carolinas Multiple Listing Service, Inc.® MLS. All rights reserved. Information is provided exclusively for consumers’ personal, non-commercial use, that it may not be used for any purpose other than to identify prospective properties consumers may be interested in purchasing.
Images related to data from the MLS is the sole property of the MLS and not the responsibility of the owner of this website. MLS IDX data last updated on 07-22-2025 9:00 AM EST.
Any images related to data from the MLS is the sole property of the MLS and not the responsibility of the owner of this website.