Viewing Listing MLS# 2505251
North Myrtle Beach, SC 29582
- 5Beds
- 3Full Baths
- 1Half Baths
- 3,150SqFt
- 2014Year Built
- 0.33Acres
- MLS# 2505251
- Residential
- Detached
- Active
- Approx Time on Market4 months, 18 days
- AreaNorth Myrtle Beach Area--Cherry Grove
- CountyHorry
- Subdivision Seabrook Plantation
Overview
Beautiful home on a large pond in highly desired Seabrook Plantation! Come see this well maintained, maintenance-free home with views of Lake Egret West pond! As you walk into the home, youll notice the gleaming hardwood floors and open concept design with high ceilings, custom crown molding throughout the living area, tall windows and multiple transoms that flood the space with light. Your eye will be drawn to the fantastic water view visible through the French doors that lead to the screened-in porch, fenced-in back-yard and a gorgeous, custom patio area complete with built-in outdoor grill surround and landscape lighting, where you will enjoy spending time sipping your morning coffee or enjoying dinner al fresco! This layout boasts three bedrooms and two and a half baths on the main level along with a large bedroom and walk-in closet, bonus/media room and full bathroom upstairs! The kitchen is open to the living space and has an island, gorgeous granite countertops, raised height counter perfect for bar stools, tile backsplash, stainless steel appliances (which convey with the purchase), pantry and eat-in breakfast nook with a large bay window. The laundry room is conveniently located just off the kitchen and has a tile floor for easy clean-up. The dining room is open to the kitchen and is bordered by three large floor to ceiling windows and a gorgeous beaded custom light fixture! Turn on your gas fireplace for a cozy evening in or to enjoy the ambiance as you watch your favorite movie. You will enjoy the morning room, which can be used as an office or flex room. Grab your favorite book and settle down in your comfy chair as you relax and soak in the view from the three large windows overlooking the backyard and pond! The owners suite has a tray ceiling with crown molding, two large windows overlooking the backyard and pond, and a master bath ensuite, with tile floor, low-step shower and safe step walk-in tub with jets, seat warmer and more! There are double vanities, custom mirrors and a separate water closet. Come see the gorgeous custom walk-in closet with built-in drawers, shelves, multiple hanging heights and cabinets with plenty of storage! Beautiful front bedroom with vaulted ceiling and a second bedroom, full bath and a half bath just off the foyer, coat closet in hallway and a large walk-in closet under the stairs complete the first floor. No worries with maintenance free brick front, hardy plank siding and a whole house generator for comfort and peace of mind should you lose power. Enjoy the mature landscaping with stone flower beds, hardscape borders and irrigation to keep your lawn looking great! Youll have plenty of space for all your tools in your extended, over-sized three-car garage with room for two cars and your golf cart, which you can drive to the beach only a few short blocks away! The garage has additional laundry hookup for washer and dryer, plus an extra 220 hookup for those special power tools, dry sink, pull-down attic storage with floored attic space and a pedestrian door. Seabrook Plantation is a natural gas community and this home features a tankless Rinnai Water Heater. Youll feel safe with a hard-wired Netvue security camera on the front of the house to notify you of package deliveries or visitors while you are away from the property. This home is located inside the gated section of Seabrook Plantation, easily accessed through three entry gates. Located close to everything, only 1.5 miles to the beach, three minutes to Seacoast Hospital, and lots of shopping and restaurants within a quick walk or drive. Seabrook offers a beautiful clubhouse with kitchen, full showers and a salt water pool and hot tub just a quick walk from your home and provides a beautiful view at night across the pond. Dont wait! Schedule your showing today! SQUARE FOOTAGE IS APPROXIMATE AND NOT GUARANTEED. BUYER IS RESPONSIBLE FOR VERIFICATION.
Agriculture / Farm
Grazing Permits Blm: ,No,
Horse: No
Grazing Permits Forest Service: ,No,
Grazing Permits Private: ,No,
Irrigation Water Rights: ,No,
Farm Credit Service Incl: ,No,
Crops Included: ,No,
Association Fees / Info
Hoa Frequency: Monthly
Hoa Fees: 181
Hoa: Yes
Hoa Includes: CommonAreas, LegalAccounting
Community Features: Clubhouse, Gated, RecreationArea, LongTermRentalAllowed, Pool
Assoc Amenities: Clubhouse, Gated
Bathroom Info
Total Baths: 4.00
Halfbaths: 1
Fullbaths: 3
Room Dimensions
DiningRoom: 15 x 14
LivingRoom: 18 x 17
PrimaryBedroom: 14.6x16.6
Room Features
DiningRoom: SeparateFormalDiningRoom
Kitchen: BreakfastBar, BreakfastArea, KitchenIsland, Pantry, StainlessSteelAppliances, SolidSurfaceCounters
LivingRoom: CeilingFans, Fireplace
Other: BedroomOnMainLevel, Library
Bedroom Info
Beds: 5
Building Info
New Construction: No
Levels: OneAndOneHalf
Year Built: 2014
Mobile Home Remains: ,No,
Zoning: SF1
Style: Ranch
Construction Materials: HardiplankType, Masonry
Buyer Compensation
Exterior Features
Spa: No
Patio and Porch Features: RearPorch, FrontPorch, Patio, Porch, Screened
Pool Features: Community, OutdoorPool
Foundation: Slab
Exterior Features: SprinklerIrrigation, Porch, Patio
Financial
Lease Renewal Option: ,No,
Garage / Parking
Parking Capacity: 6
Garage: Yes
Carport: No
Parking Type: Attached, Garage, ThreeCarGarage, GarageDoorOpener
Open Parking: No
Attached Garage: Yes
Garage Spaces: 3
Green / Env Info
Interior Features
Floor Cover: Carpet, Tile, Wood
Fireplace: Yes
Laundry Features: WasherHookup
Furnished: Unfurnished
Interior Features: Fireplace, SplitBedrooms, BreakfastBar, BedroomOnMainLevel, BreakfastArea, KitchenIsland, StainlessSteelAppliances, SolidSurfaceCounters
Appliances: Dishwasher, Disposal, Microwave, Range, Refrigerator, Dryer, Washer
Lot Info
Lease Considered: ,No,
Lease Assignable: ,No,
Acres: 0.33
Lot Size: 133X147X66X137
Land Lease: No
Lot Description: CityLot, IrregularLot, LakeFront, PondOnLot
Misc
Pool Private: No
Offer Compensation
Other School Info
Property Info
County: Horry
View: No
Senior Community: No
Stipulation of Sale: None
Habitable Residence: ,No,
Property Sub Type Additional: Detached
Property Attached: No
Security Features: GatedCommunity, SmokeDetectors
Disclosures: CovenantsRestrictionsDisclosure,SellerDisclosure
Rent Control: No
Construction: Resale
Room Info
Basement: ,No,
Sold Info
Sqft Info
Building Sqft: 3850
Living Area Source: PublicRecords
Sqft: 3150
Tax Info
Unit Info
Utilities / Hvac
Heating: Central, Gas
Cooling: CentralAir
Electric On Property: No
Cooling: Yes
Utilities Available: CableAvailable, ElectricityAvailable, NaturalGasAvailable, PhoneAvailable, SewerAvailable, UndergroundUtilities, WaterAvailable
Heating: Yes
Water Source: Public
Waterfront / Water
Waterfront: Yes
Waterfront Features: Pond
Directions
Take Highway 17 and turn by Zip Car Wash. Go straight to gate on Starwatch Drive and it changes name to Lake Egret at the 2nd intersection, stay straight and the home will be the 2nd home on the left. Gate code will be in the showing instructions.Courtesy of White Shoreline Realty
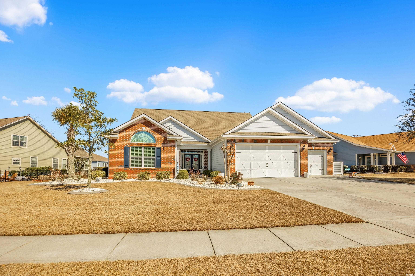

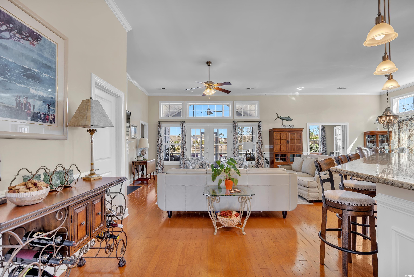

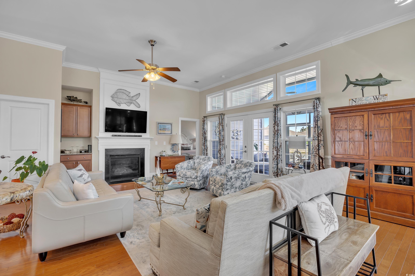

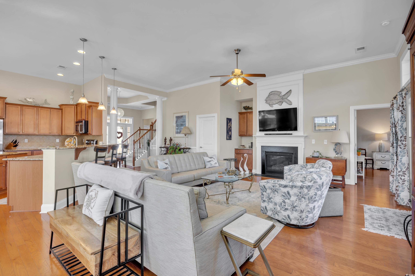
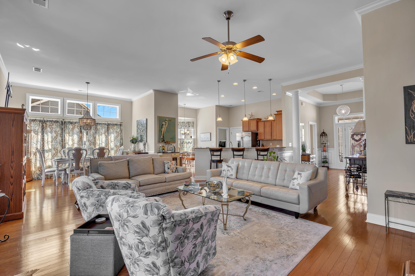

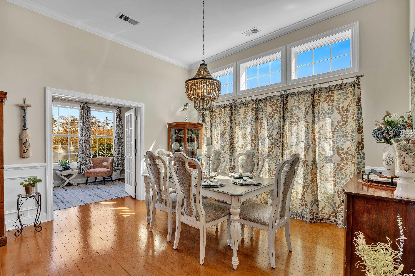
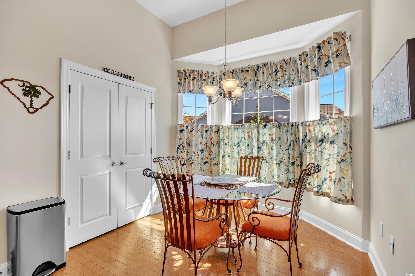
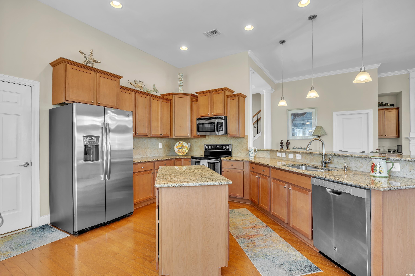
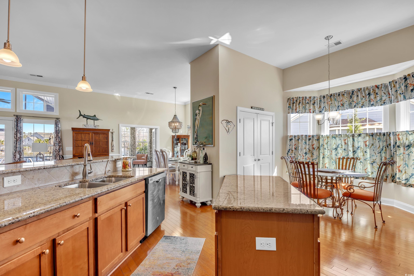
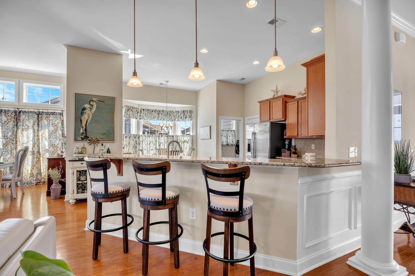
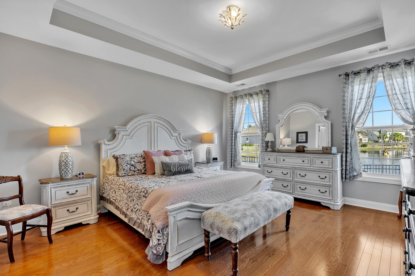
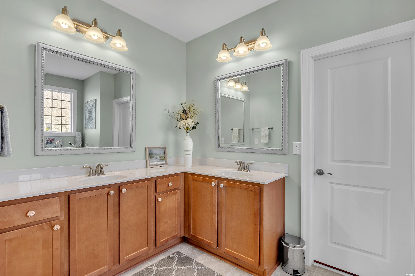
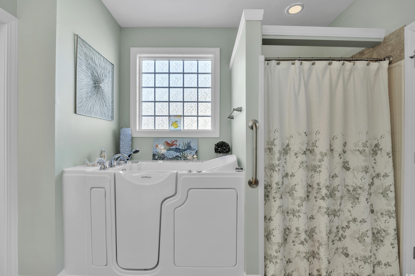
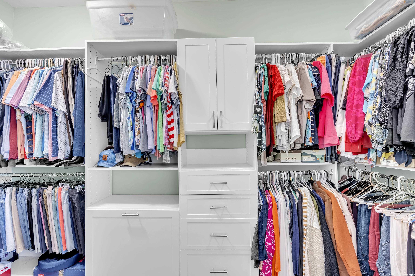
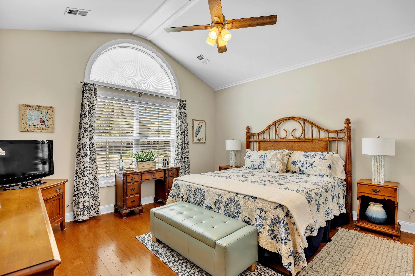
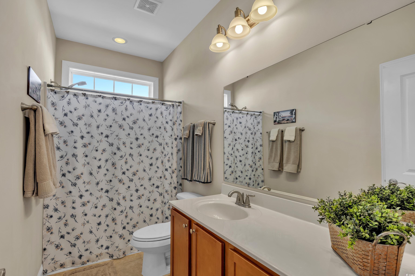
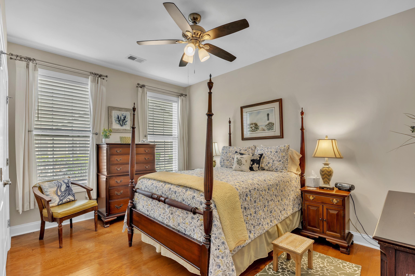
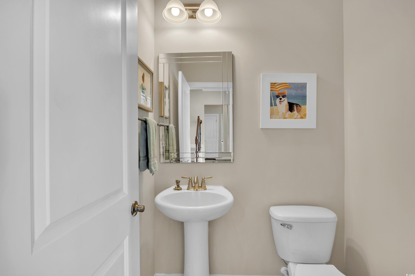
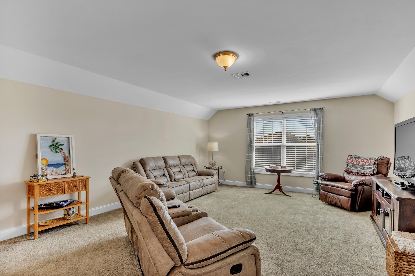
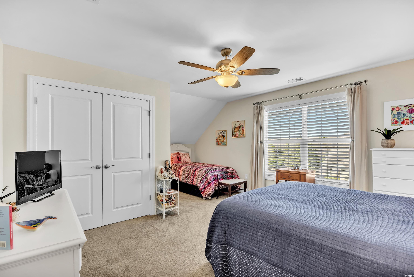
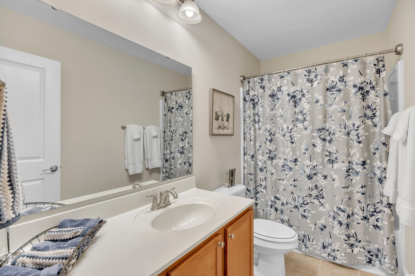


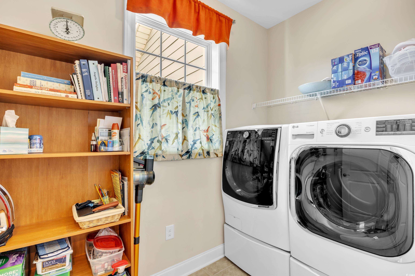

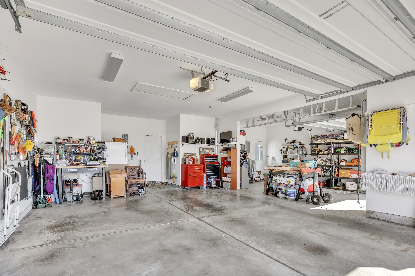
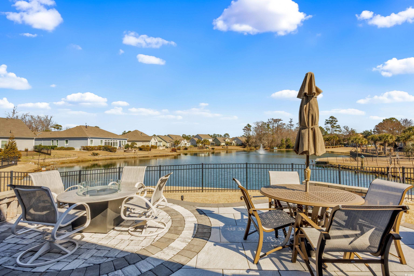
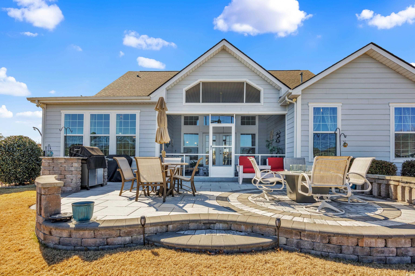
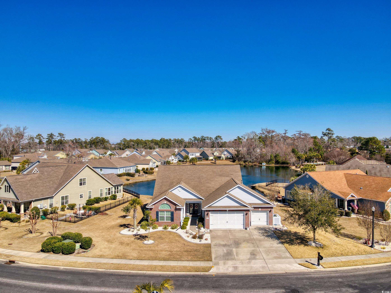
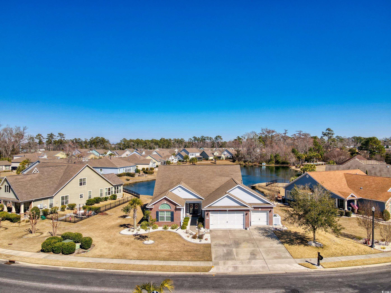
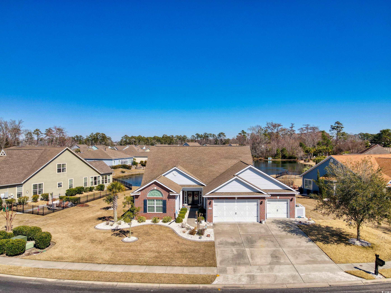
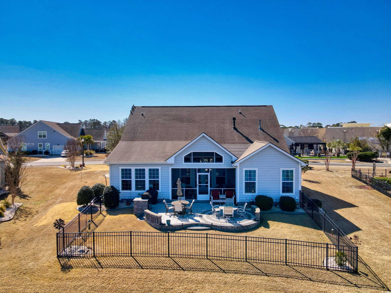
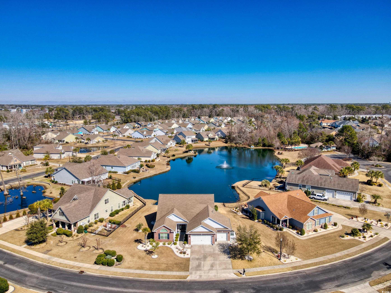

 MLS# 2514114
MLS# 2514114 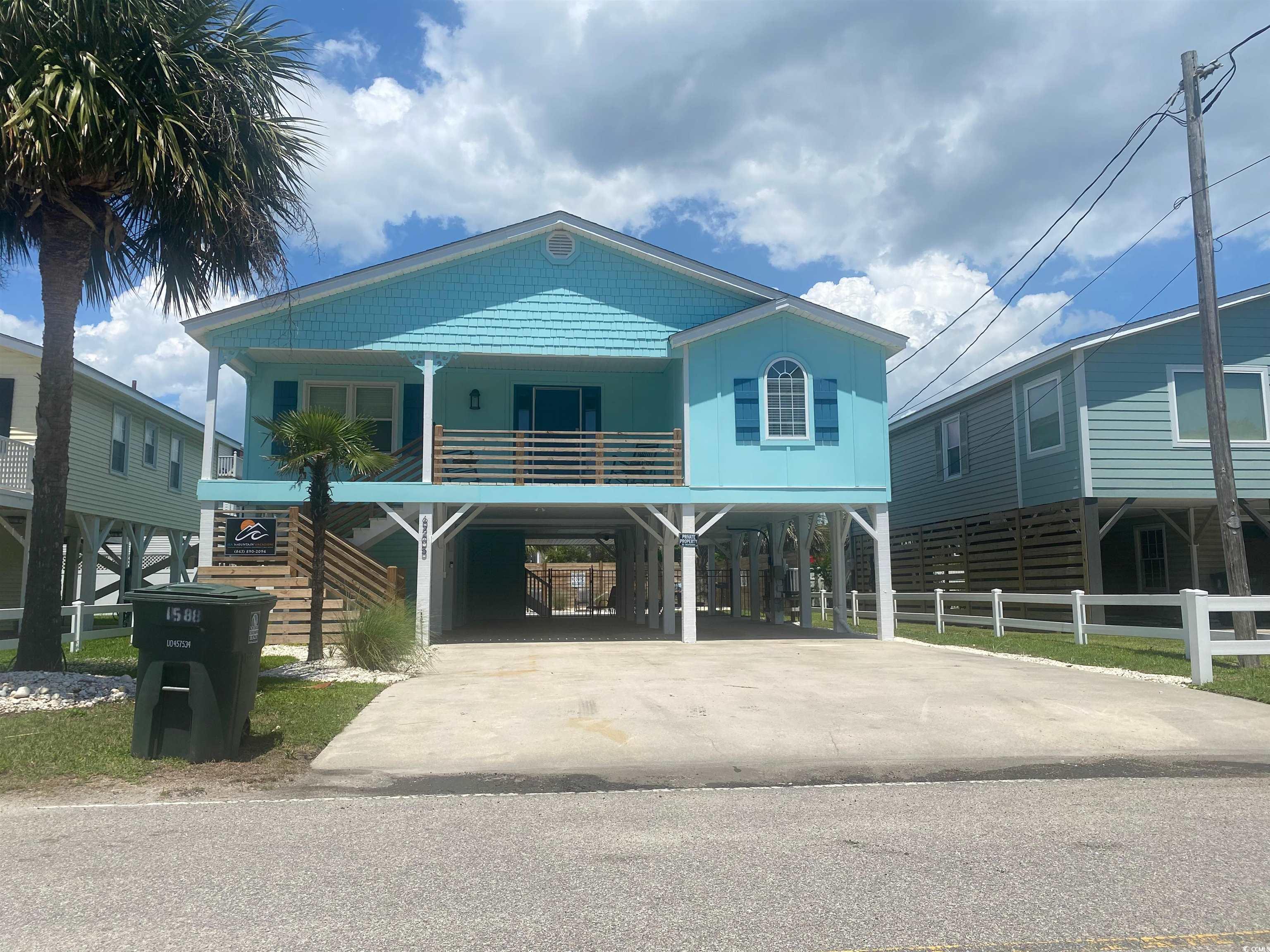
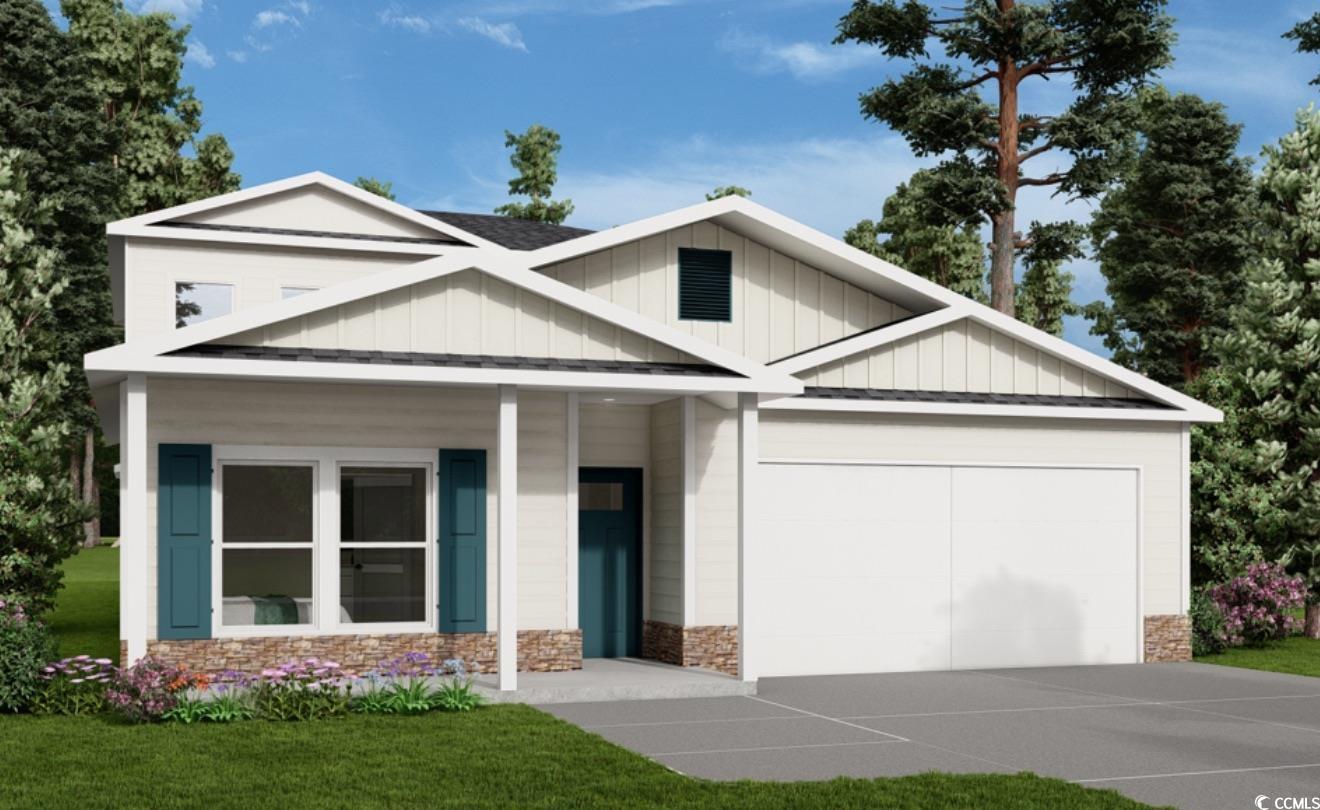
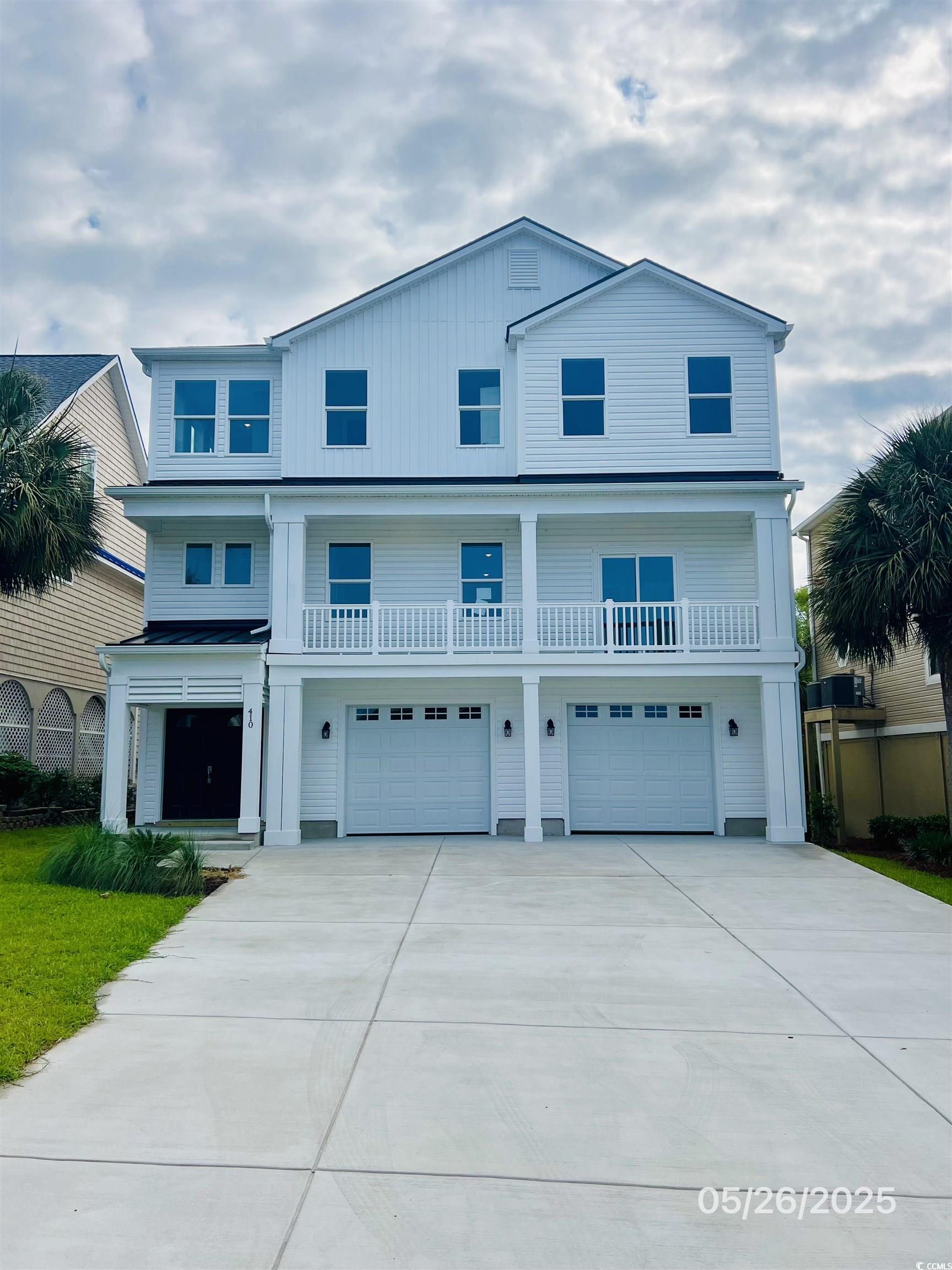
 Provided courtesy of © Copyright 2025 Coastal Carolinas Multiple Listing Service, Inc.®. Information Deemed Reliable but Not Guaranteed. © Copyright 2025 Coastal Carolinas Multiple Listing Service, Inc.® MLS. All rights reserved. Information is provided exclusively for consumers’ personal, non-commercial use, that it may not be used for any purpose other than to identify prospective properties consumers may be interested in purchasing.
Images related to data from the MLS is the sole property of the MLS and not the responsibility of the owner of this website. MLS IDX data last updated on 07-21-2025 3:48 PM EST.
Any images related to data from the MLS is the sole property of the MLS and not the responsibility of the owner of this website.
Provided courtesy of © Copyright 2025 Coastal Carolinas Multiple Listing Service, Inc.®. Information Deemed Reliable but Not Guaranteed. © Copyright 2025 Coastal Carolinas Multiple Listing Service, Inc.® MLS. All rights reserved. Information is provided exclusively for consumers’ personal, non-commercial use, that it may not be used for any purpose other than to identify prospective properties consumers may be interested in purchasing.
Images related to data from the MLS is the sole property of the MLS and not the responsibility of the owner of this website. MLS IDX data last updated on 07-21-2025 3:48 PM EST.
Any images related to data from the MLS is the sole property of the MLS and not the responsibility of the owner of this website.