Viewing Listing MLS# 2505274
Pawleys Island, SC 29585
- 3Beds
- 2Full Baths
- N/AHalf Baths
- 1,250SqFt
- 2006Year Built
- EUnit #
- MLS# 2505274
- Residential
- Condominium
- Active
- Approx Time on Market4 months, 17 days
- AreaPawleys Island Area-Litchfield Mainland
- CountyGeorgetown
- Subdivision Pawleys Pavilion - 42A
Overview
Pawleys Pavilion is located in the heart of Litchfield Mainland and is a short drive to area beaches, restaurants, night life, shopping, and golf courses There's much to love about this top floor spacious 3BR/2BA end-unit w/screened-in porch, vaulted ceilings inside along with newly installed wood floors and new paint throughout! plus, spacious dining area, breakfast bar, Split bedroom plan with master bedroom w/ two closets (one walk-in closet), master bathroom with a brand new garden tub, Ceiling fans with lights in each bedroom and in the great room and even a spacious Laundry room! Direct access to Stables Park, offering disc golf, pickleball courts, and more. The greenway connects you to Brookgreen Gardens, Huntington Beach State Park, and Murrells Inlet. Pawleys Pavilion has a gated entrance for added security. Reserved parking spot and attached downstairs storage room as well. Pawleys Pavilion replaced the roofs in 2022/2023 All measurements and square footage are approximate and not guaranteed. Buyer is responsible for verification
Agriculture / Farm
Grazing Permits Blm: ,No,
Horse: No
Grazing Permits Forest Service: ,No,
Grazing Permits Private: ,No,
Irrigation Water Rights: ,No,
Farm Credit Service Incl: ,No,
Crops Included: ,No,
Association Fees / Info
Hoa Frequency: Monthly
Hoa Fees: 580
Hoa: Yes
Hoa Includes: AssociationManagement, CommonAreas, Insurance, Internet, LegalAccounting, MaintenanceGrounds, PestControl, Pools, RecreationFacilities, Sewer, Trash, Water
Community Features: Clubhouse, Gated, RecreationArea, LongTermRentalAllowed, Pool
Assoc Amenities: Clubhouse, Gated, PetRestrictions, PetsAllowed, Security
Bathroom Info
Total Baths: 2.00
Fullbaths: 2
Room Dimensions
Bedroom1: 11x12
Bedroom2: 11x11
DiningRoom: 9x9
GreatRoom: 13x17
Kitchen: 8x14
PrimaryBedroom: 13x15
Room Level
Bedroom1: Main
Bedroom2: Main
PrimaryBedroom: Main
Room Features
DiningRoom: VaultedCeilings
FamilyRoom: CeilingFans, VaultedCeilings
Kitchen: BreakfastBar, Pantry
Other: EntranceFoyer
Bedroom Info
Beds: 3
Building Info
New Construction: No
Levels: One
Year Built: 2006
Mobile Home Remains: ,No,
Zoning: MF
Style: LowRise
Common Walls: EndUnit
Construction Materials: VinylSiding
Entry Level: 2
Building Name: 14
Buyer Compensation
Exterior Features
Spa: No
Patio and Porch Features: Balcony, Porch, Screened
Pool Features: Community, InGround, OutdoorPool
Foundation: Slab
Exterior Features: Balcony, Pool, Storage
Financial
Lease Renewal Option: ,No,
Garage / Parking
Garage: No
Carport: No
Parking Type: Assigned
Open Parking: No
Attached Garage: No
Green / Env Info
Green Energy Efficient: Doors, Windows
Interior Features
Floor Cover: Wood
Door Features: InsulatedDoors
Fireplace: No
Laundry Features: WasherHookup
Furnished: Unfurnished
Interior Features: SplitBedrooms, WindowTreatments, BreakfastBar, EntranceFoyer
Appliances: Dishwasher, Disposal, Microwave, Oven, Range
Lot Info
Lease Considered: ,No,
Lease Assignable: ,No,
Acres: 0.00
Land Lease: No
Lot Description: IrregularLot, OutsideCityLimits
Misc
Pool Private: Yes
Pets Allowed: OwnerOnly, Yes
Offer Compensation
Other School Info
Property Info
County: Georgetown
View: No
Senior Community: No
Stipulation of Sale: None
Habitable Residence: ,No,
Property Sub Type Additional: Condominium
Property Attached: No
Security Features: FireSprinklerSystem, GatedCommunity, SmokeDetectors, SecurityService
Disclosures: CovenantsRestrictionsDisclosure,SellerDisclosure
Rent Control: No
Construction: Resale
Room Info
Basement: ,No,
Sold Info
Sqft Info
Building Sqft: 1350
Living Area Source: PublicRecords
Sqft: 1250
Tax Info
Unit Info
Unit: E
Utilities / Hvac
Heating: Central
Electric On Property: No
Cooling: No
Utilities Available: CableAvailable, ElectricityAvailable, Other, PhoneAvailable, SewerAvailable, UndergroundUtilities, WaterAvailable
Heating: Yes
Water Source: Public
Waterfront / Water
Waterfront: No
Directions
FROM Murrells Inlet/HWY 17: Head south towards Litchfield Beach and approximately 2 miles past Litchfield Beach & Golf turn right onto Algonquin Drive. Once through the gate, continue straight and turn right at the stop sign. take the next left and the first bldg on your right (across from the pool) is BLDG 14 (999).Courtesy of Innovate Real Estate
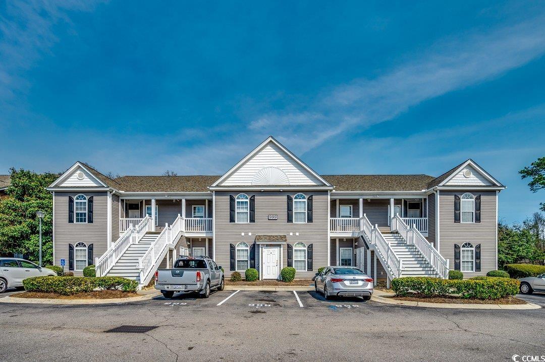
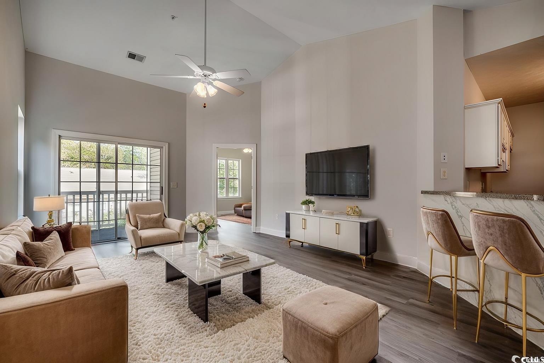

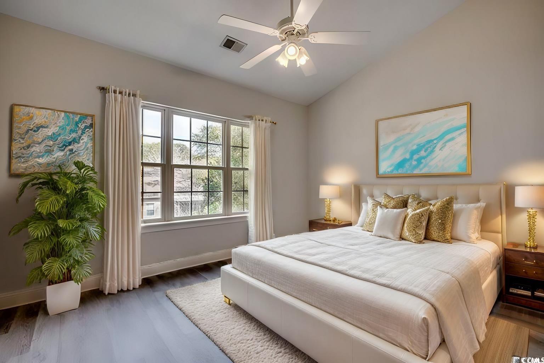
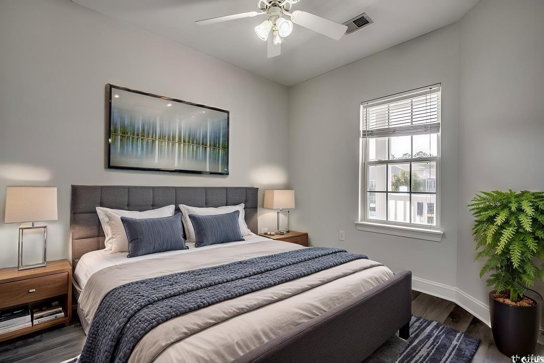



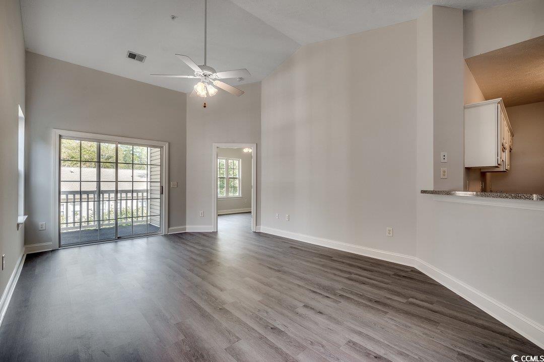

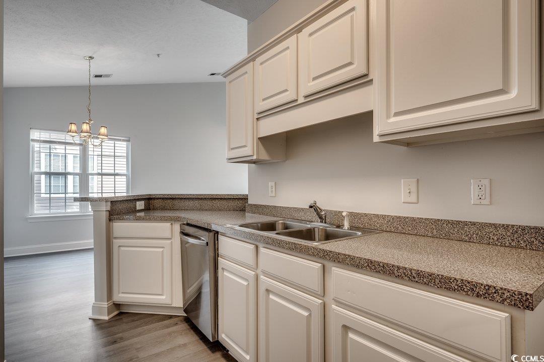
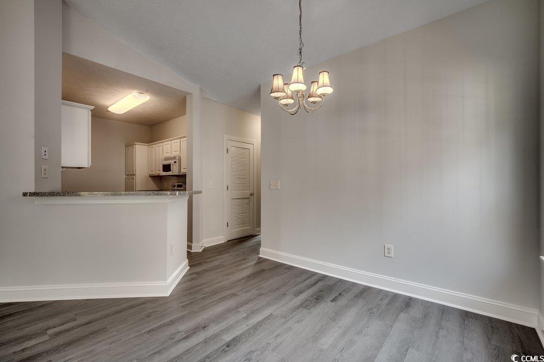
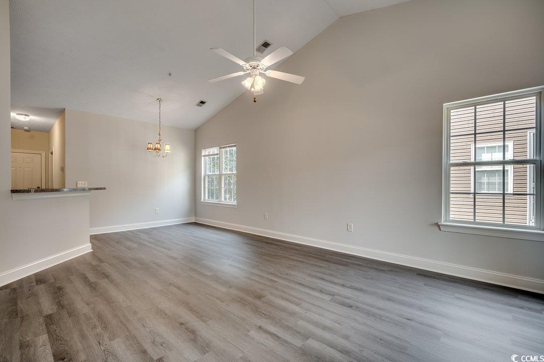
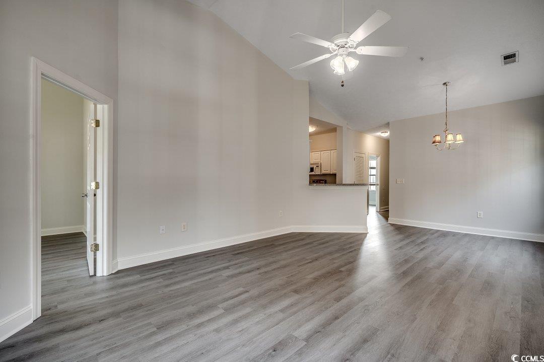
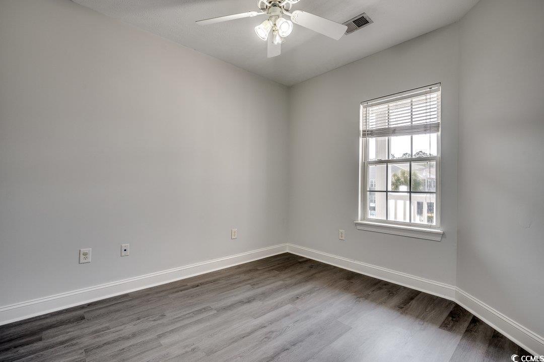
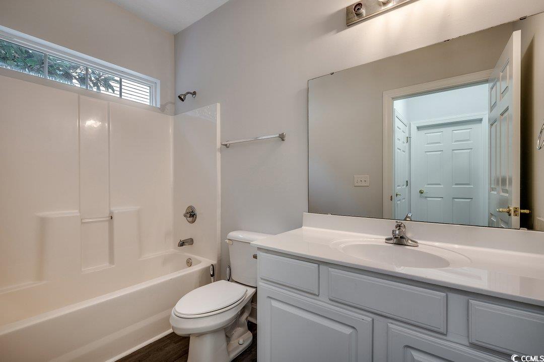



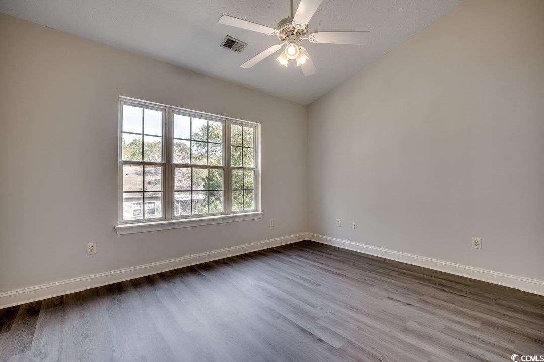



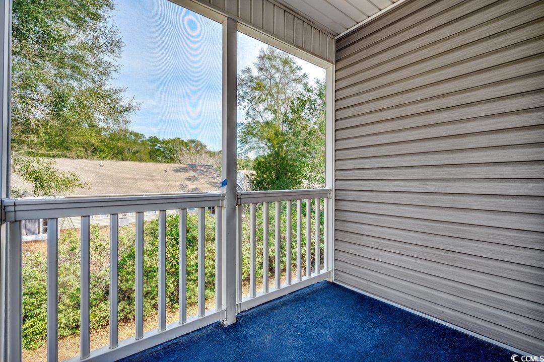



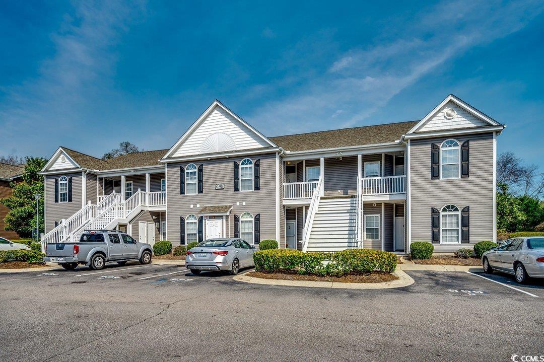

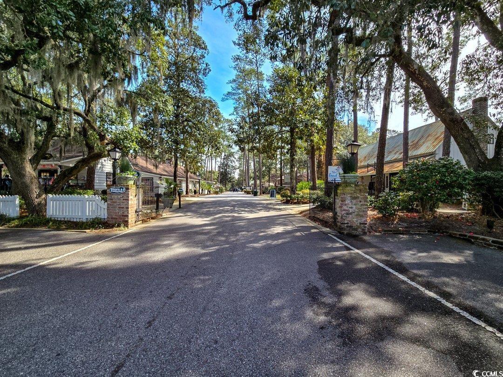

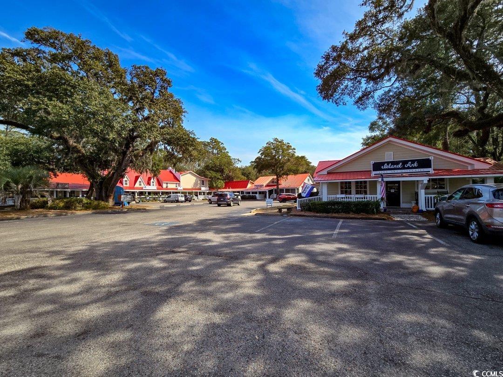
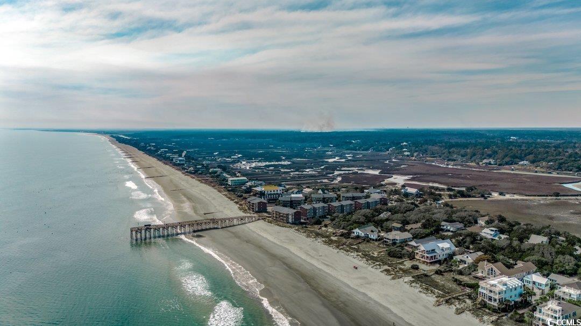


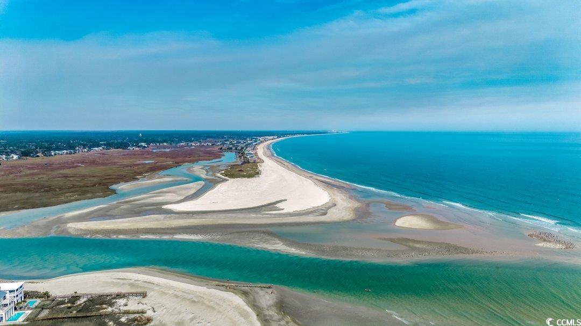
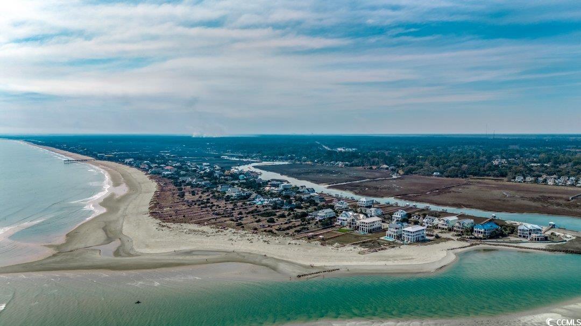

 MLS# 2517814
MLS# 2517814 


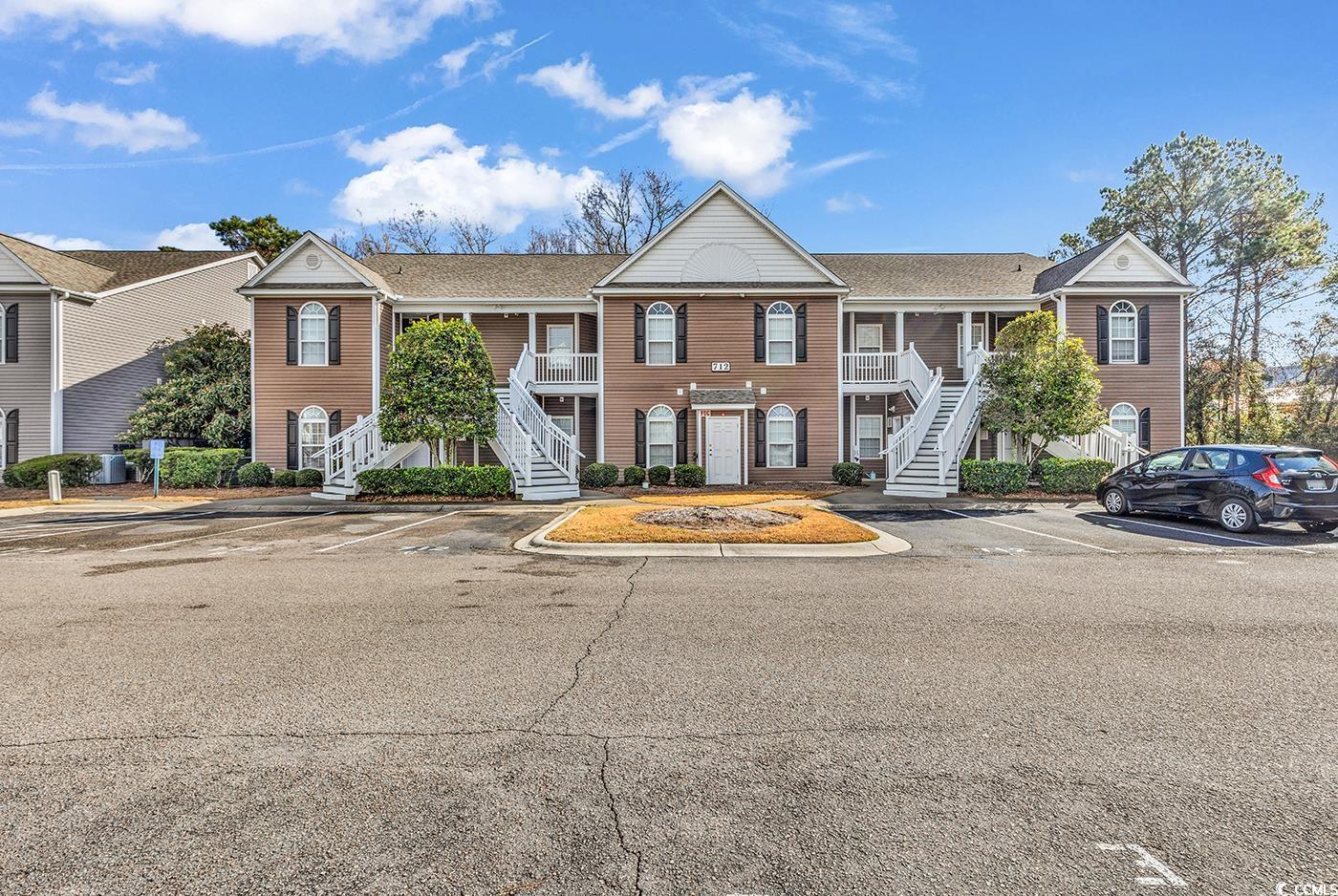
 Provided courtesy of © Copyright 2025 Coastal Carolinas Multiple Listing Service, Inc.®. Information Deemed Reliable but Not Guaranteed. © Copyright 2025 Coastal Carolinas Multiple Listing Service, Inc.® MLS. All rights reserved. Information is provided exclusively for consumers’ personal, non-commercial use, that it may not be used for any purpose other than to identify prospective properties consumers may be interested in purchasing.
Images related to data from the MLS is the sole property of the MLS and not the responsibility of the owner of this website. MLS IDX data last updated on 07-21-2025 3:48 PM EST.
Any images related to data from the MLS is the sole property of the MLS and not the responsibility of the owner of this website.
Provided courtesy of © Copyright 2025 Coastal Carolinas Multiple Listing Service, Inc.®. Information Deemed Reliable but Not Guaranteed. © Copyright 2025 Coastal Carolinas Multiple Listing Service, Inc.® MLS. All rights reserved. Information is provided exclusively for consumers’ personal, non-commercial use, that it may not be used for any purpose other than to identify prospective properties consumers may be interested in purchasing.
Images related to data from the MLS is the sole property of the MLS and not the responsibility of the owner of this website. MLS IDX data last updated on 07-21-2025 3:48 PM EST.
Any images related to data from the MLS is the sole property of the MLS and not the responsibility of the owner of this website.