Viewing Listing MLS# 2506114
Murrells Inlet, SC 29576
- 3Beds
- 2Full Baths
- N/AHalf Baths
- 1,405SqFt
- 2022Year Built
- 202Unit #
- MLS# 2506114
- Residential
- Condominium
- Active
- Approx Time on Market4 months, 11 days
- AreaMyrtle Beach Area--South of 544 & West of 17 Bypass M.i. Horry County
- CountyHorry
- Subdivision Cypress Grove at Marcliffe West
Overview
Gorgeous 3 bedroom, 2 full bath condo located in the heart of Murrells Inlet. This condo was built in 2022 and is still in pristine condition! Freshly painted walls with beautiful LVP flooring throughout the living area and bedrooms. The vaulted ceilings with recess lighting makes the unit feel very spacious. The kitchen also has an added skylight giving the space a natural light flow. The open floor plan gives ample room for entertaining, along with the extra room on the screened in porch with beautiful wooded views. You'll be blown away by the massive walk-in shower in the master bath, including a spacious walk-in closet. This unit also includes a cooled and heated storage unit attached to the building. Considering the location, amount of space and storage, this allows for an amazing space for either a primary or a vacation home! Long term rentals are permitted which also makes for a great investment. You won't want to miss out on this amazing opportunity in this gorgeous golf community!
Agriculture / Farm
Grazing Permits Blm: ,No,
Horse: No
Grazing Permits Forest Service: ,No,
Grazing Permits Private: ,No,
Irrigation Water Rights: ,No,
Farm Credit Service Incl: ,No,
Crops Included: ,No,
Association Fees / Info
Hoa Frequency: Monthly
Hoa Fees: 391
Hoa: Yes
Hoa Includes: AssociationManagement, CommonAreas, Insurance, Internet, LegalAccounting, MaintenanceGrounds, PestControl, Pools, Sewer, Trash, Water
Community Features: Clubhouse, RecreationArea, Golf, LongTermRentalAllowed, Pool
Assoc Amenities: Clubhouse, PetRestrictions
Bathroom Info
Total Baths: 2.00
Fullbaths: 2
Room Dimensions
Bedroom1: 11 x 11
Bedroom2: 11 x 11
DiningRoom: 10 x 14
LivingRoom: 20 x 14
PrimaryBedroom: 14 x 12
Room Features
DiningRoom: LivingDiningRoom
Kitchen: StainlessSteelAppliances, SolidSurfaceCounters
LivingRoom: VaultedCeilings
Bedroom Info
Beds: 3
Building Info
New Construction: No
Levels: One
Year Built: 2022
Mobile Home Remains: ,No,
Zoning: PDD
Style: LowRise
Construction Materials: WoodFrame
Entry Level: 2
Buyer Compensation
Exterior Features
Spa: No
Patio and Porch Features: RearPorch, Porch, Screened
Window Features: Skylights
Pool Features: Community, OutdoorPool
Foundation: Slab
Exterior Features: Porch, Storage
Financial
Lease Renewal Option: ,No,
Garage / Parking
Garage: No
Carport: No
Parking Type: TwoSpaces
Open Parking: No
Attached Garage: No
Green / Env Info
Green Energy Efficient: Doors, Windows
Interior Features
Floor Cover: Tile, Vinyl
Door Features: InsulatedDoors
Fireplace: No
Laundry Features: WasherHookup
Furnished: Furnished
Interior Features: Furnished, SplitBedrooms, Skylights, WindowTreatments, StainlessSteelAppliances, SolidSurfaceCounters
Appliances: Dishwasher, Disposal, Microwave, Range, Refrigerator, Dryer, Washer
Lot Info
Lease Considered: ,No,
Lease Assignable: ,No,
Acres: 0.00
Land Lease: No
Lot Description: NearGolfCourse, Rectangular, RectangularLot
Misc
Pool Private: No
Pets Allowed: OwnerOnly, Yes
Offer Compensation
Other School Info
Property Info
County: Horry
View: No
Senior Community: No
Stipulation of Sale: None
Habitable Residence: ,No,
Property Sub Type Additional: Condominium
Property Attached: No
Security Features: SmokeDetectors
Disclosures: CovenantsRestrictionsDisclosure,SellerDisclosure
Rent Control: No
Construction: Resale
Room Info
Basement: ,No,
Sold Info
Sqft Info
Building Sqft: 1500
Living Area Source: Estimated
Sqft: 1405
Tax Info
Unit Info
Unit: 202
Utilities / Hvac
Heating: Central
Cooling: CentralAir
Electric On Property: No
Cooling: Yes
Utilities Available: CableAvailable, ElectricityAvailable, NaturalGasAvailable, SewerAvailable, WaterAvailable
Heating: Yes
Water Source: Public
Waterfront / Water
Waterfront: No
Schools
Elem: Saint James Elementary School
Middle: Saint James Middle School
High: Saint James High School
Directions
From Hwy 707 turn at the light onto Longwood Dr. make a left onto Wilderness, then a right onto Marcliffe West, then a left onto Sail Lane, then a left onto Jackline Pl. Building 940, Second floor unit 202.Courtesy of Century 21 Broadhurst



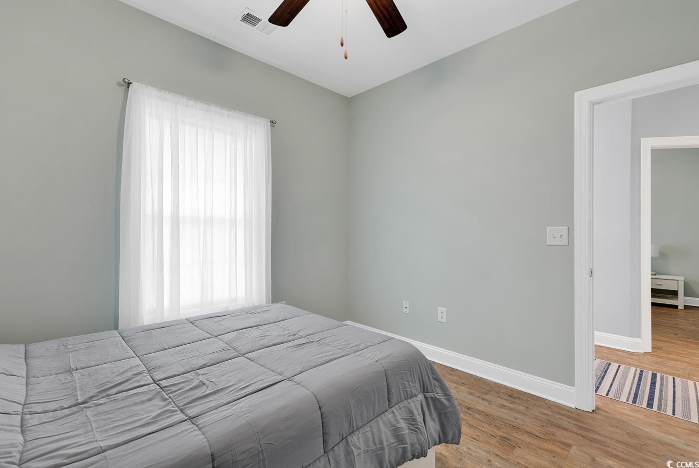
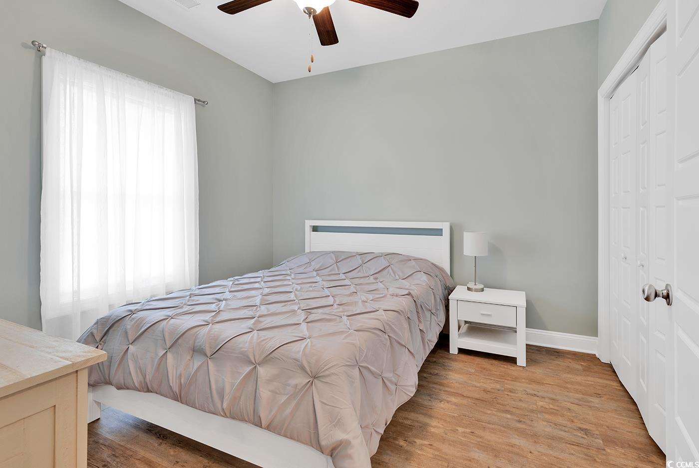

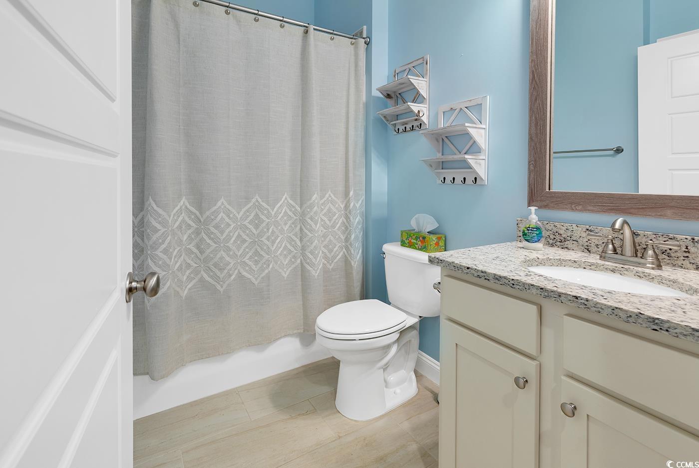



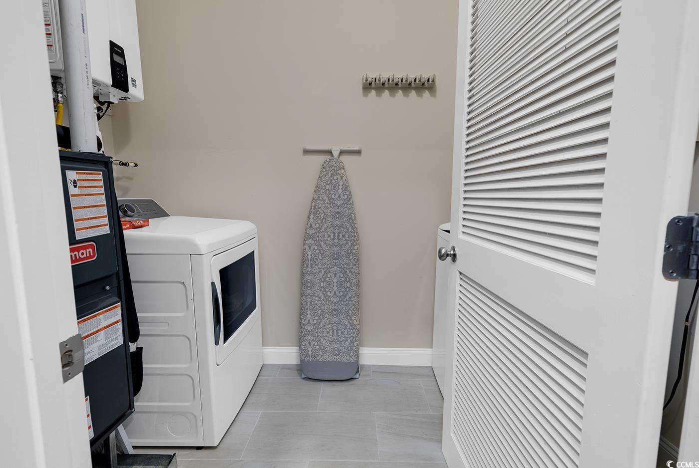




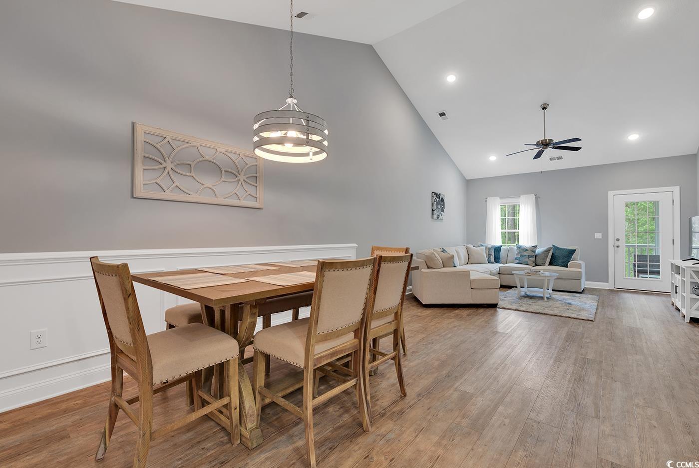
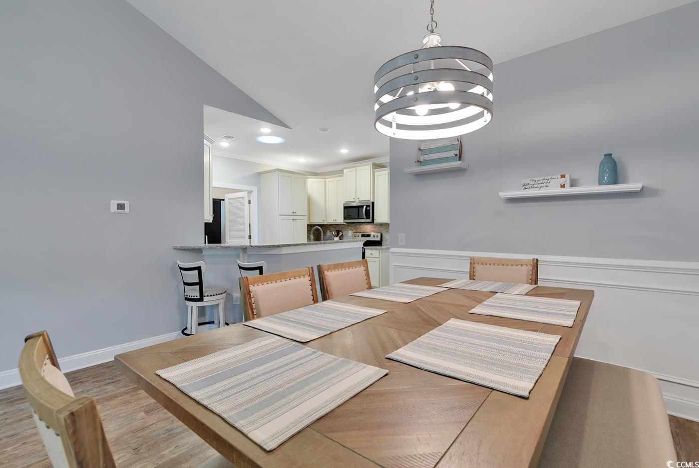


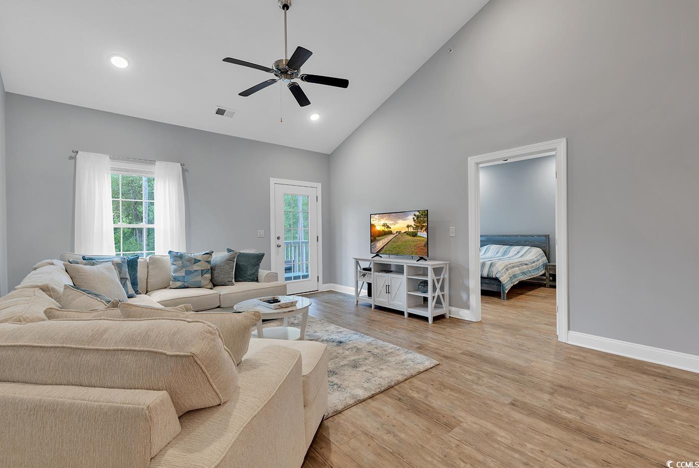







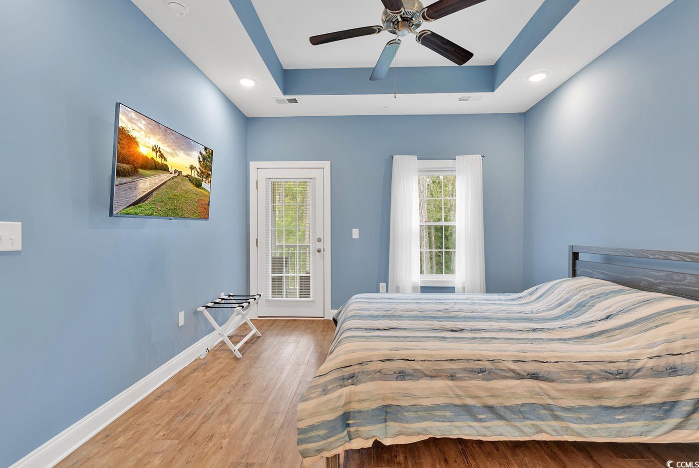


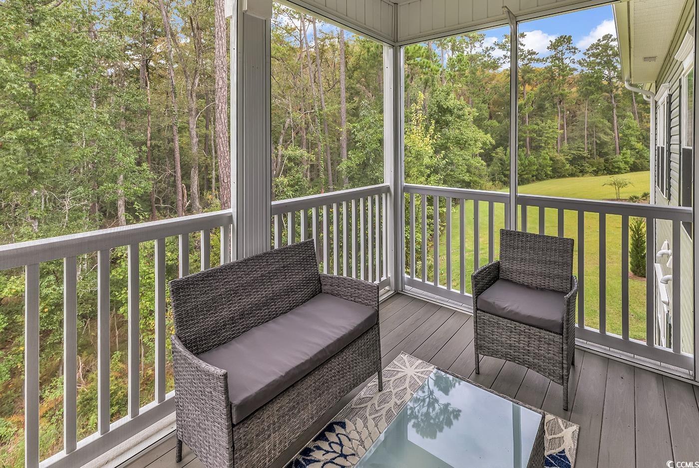




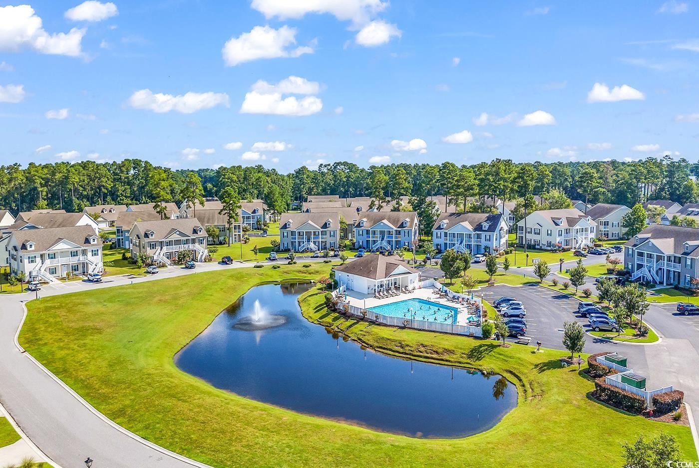
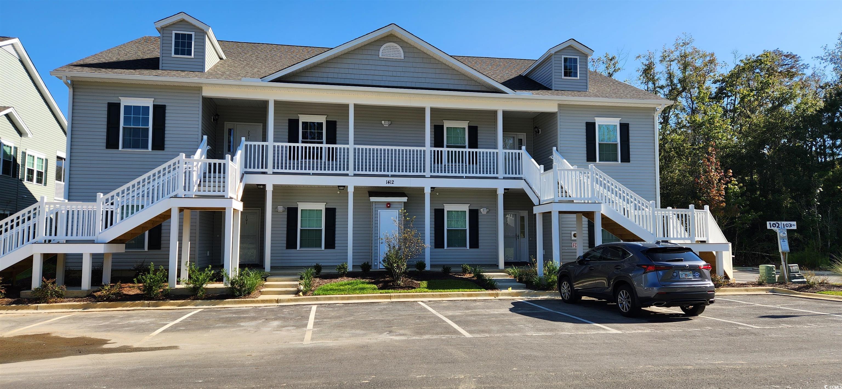
 MLS# 2517500
MLS# 2517500 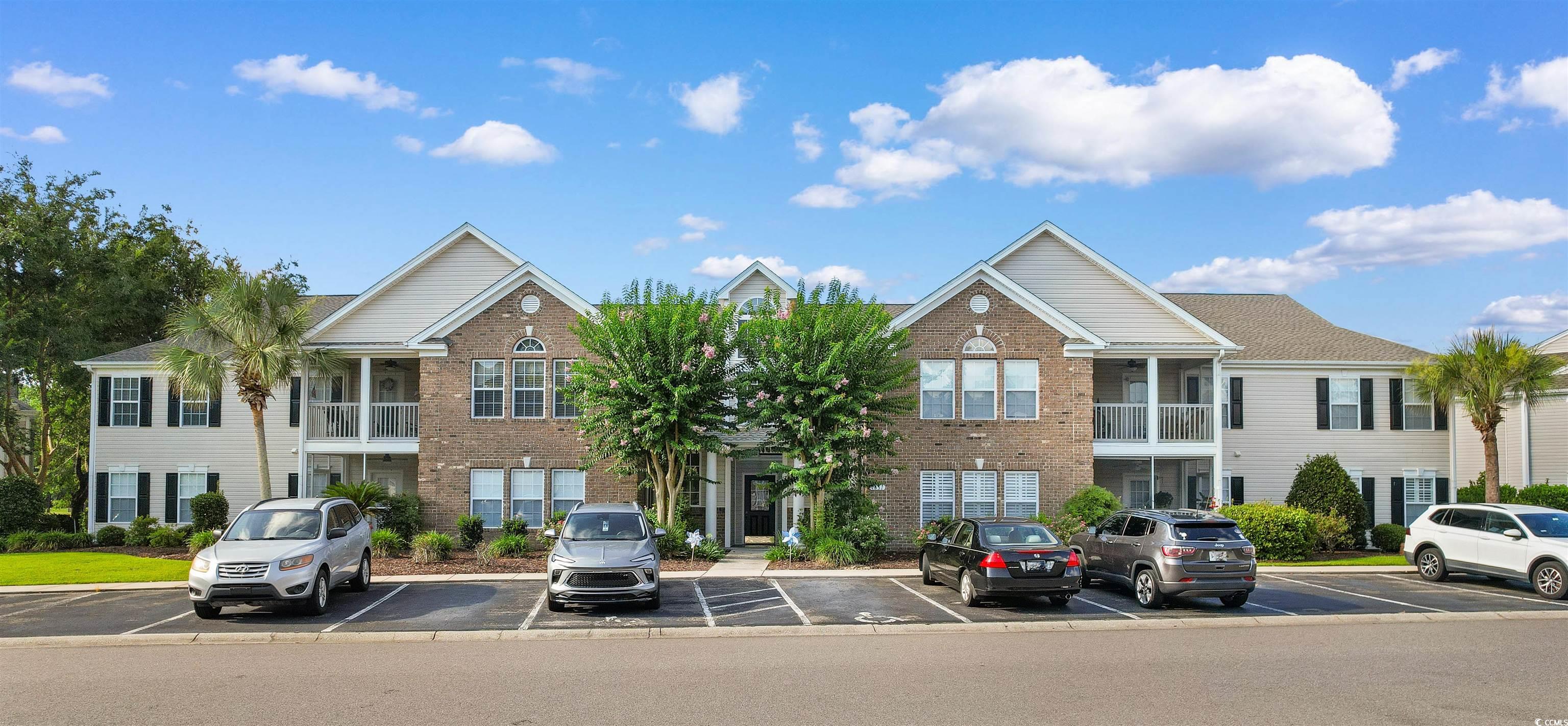
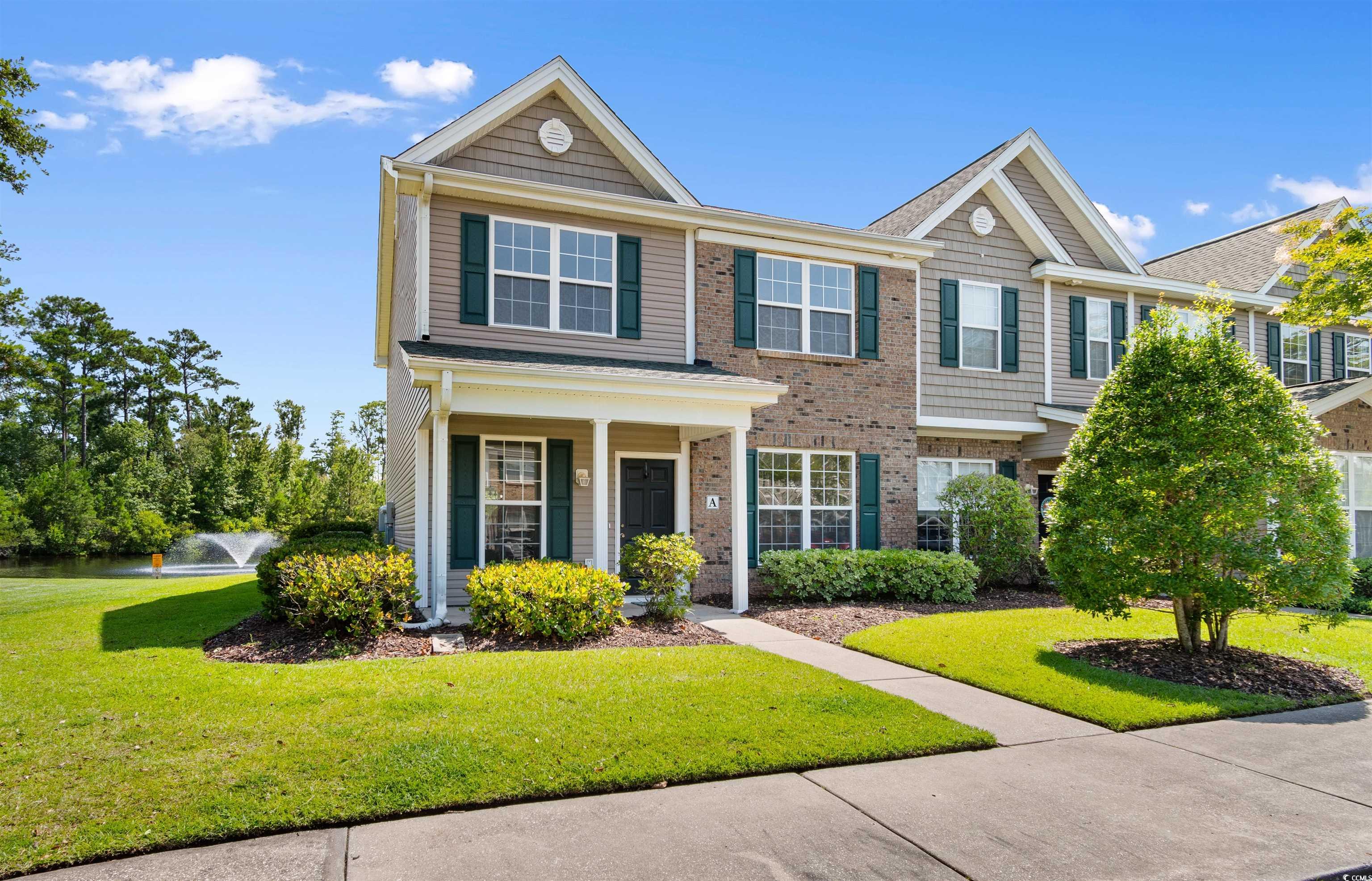


 Provided courtesy of © Copyright 2025 Coastal Carolinas Multiple Listing Service, Inc.®. Information Deemed Reliable but Not Guaranteed. © Copyright 2025 Coastal Carolinas Multiple Listing Service, Inc.® MLS. All rights reserved. Information is provided exclusively for consumers’ personal, non-commercial use, that it may not be used for any purpose other than to identify prospective properties consumers may be interested in purchasing.
Images related to data from the MLS is the sole property of the MLS and not the responsibility of the owner of this website. MLS IDX data last updated on 07-21-2025 11:17 AM EST.
Any images related to data from the MLS is the sole property of the MLS and not the responsibility of the owner of this website.
Provided courtesy of © Copyright 2025 Coastal Carolinas Multiple Listing Service, Inc.®. Information Deemed Reliable but Not Guaranteed. © Copyright 2025 Coastal Carolinas Multiple Listing Service, Inc.® MLS. All rights reserved. Information is provided exclusively for consumers’ personal, non-commercial use, that it may not be used for any purpose other than to identify prospective properties consumers may be interested in purchasing.
Images related to data from the MLS is the sole property of the MLS and not the responsibility of the owner of this website. MLS IDX data last updated on 07-21-2025 11:17 AM EST.
Any images related to data from the MLS is the sole property of the MLS and not the responsibility of the owner of this website.