Viewing Listing MLS# 2506631
Myrtle Beach, SC 29579
- 4Beds
- 2Full Baths
- 1Half Baths
- 2,275SqFt
- 2016Year Built
- 0.23Acres
- MLS# 2506631
- Residential
- Detached
- Active
- Approx Time on Market4 months, 3 days
- AreaMyrtle Beach Area--Carolina Forest
- CountyHorry
- Subdivision Clear Pond At Myrtle Beach National
Overview
Do not miss this gorgeous 4 bed 2.5 home with heated inground pool in the desirable Clear Pond at Myrtle Beach National community! Fantastic open floor plan features hardwood floors in the living areas on the first level, a spacious family room with gas fireplace and ceiling fan that is adjacent to the beautiful gourmet kitchen that boasts stainless appliances under two years old, a work island, tons of cabinet space, granite counters, a double sink, tile backsplash, a gas cooktop, a pantry and a breakfast bar. A dining area just off the kitchen has space for everyone to gather and direct access to the rear porch. The first-floor master suite is the perfect retreat and includes a walk-in closet, ceiling fan, and bath with double sink vanity, garden tub and separate shower. A laundry room with shelving and guest powder room just off the hallway complete the first floor. Upstairs, there are three additional bedrooms, all with ceiling fans and walk in closets and the fourth bedroom/bonus room would also be ideal for a media room or playroom. There is also a second full bath with vanity and tub/shower on the second floor. Step outside to a true oasis where the fenced yard provides wonderful privacy so you and your family can really enjoy the spectacular outdoor saltwater pool with waterfall features and lighted hot tub. The rear porch with ceiling fan will be your go to spot to relax with your morning coffee or cocktails at the end of the day and paver patio has plenty of space for grilling and dining. The exterior of the home has been meticulously maintained as well and features lush landscaping, with palm trees and a welcoming front porch. A two-car garage and extended driveway provide plenty of parking space for you and your guests. Clear Pond offers great amenities which include a clubhouse, two swimming pools, two volleyball courts, a fitness center, two children's playgrounds, and a walking trail. Located in an award-winning school district with easy access to Highways 501 and 31and close to shopping, including Tanger Outlets, excellent restaurants, golf courses, medical facilities, the airport, entertainment and attractions plus you are just minutes from the beach and everything the Grand Strand has to offer. If you're looking for your dream home, your search ends here! Schedule your showing today to discover everything this exceptional home has to offer!
Agriculture / Farm
Grazing Permits Blm: ,No,
Horse: No
Grazing Permits Forest Service: ,No,
Grazing Permits Private: ,No,
Irrigation Water Rights: ,No,
Farm Credit Service Incl: ,No,
Crops Included: ,No,
Association Fees / Info
Hoa Frequency: Monthly
Hoa Fees: 105
Hoa: Yes
Hoa Includes: AssociationManagement, CommonAreas, LegalAccounting, Pools, Trash
Community Features: GolfCartsOk, LongTermRentalAllowed, Pool
Assoc Amenities: OwnerAllowedGolfCart, OwnerAllowedMotorcycle
Bathroom Info
Total Baths: 3.00
Halfbaths: 1
Fullbaths: 2
Room Dimensions
Bedroom1: 16'x13'11
Bedroom2: 12'7x12'11
DiningRoom: 14'2x12'
GreatRoom: 17'9x18'5
Kitchen: 14'2x11'3
PrimaryBedroom: 13'11x19'1
Room Level
Bedroom1: Second
Bedroom2: Second
PrimaryBedroom: First
Room Features
FamilyRoom: CeilingFans, Fireplace
Kitchen: BreakfastBar, BreakfastArea, KitchenIsland, Pantry, StainlessSteelAppliances, SolidSurfaceCounters
Other: BedroomOnMainLevel
Bedroom Info
Beds: 4
Building Info
New Construction: No
Levels: Two
Year Built: 2016
Mobile Home Remains: ,No,
Zoning: Res
Style: Traditional
Construction Materials: VinylSiding
Buyer Compensation
Exterior Features
Spa: Yes
Patio and Porch Features: RearPorch, FrontPorch
Spa Features: HotTub
Pool Features: Community, OutdoorPool, Private
Foundation: Slab
Exterior Features: Fence, HotTubSpa, Porch
Financial
Lease Renewal Option: ,No,
Garage / Parking
Parking Capacity: 6
Garage: Yes
Carport: No
Parking Type: Attached, Garage, TwoCarGarage, GarageDoorOpener
Open Parking: No
Attached Garage: Yes
Garage Spaces: 2
Green / Env Info
Green Energy Efficient: Doors, Windows
Interior Features
Floor Cover: Carpet, Tile, Wood
Door Features: InsulatedDoors
Fireplace: Yes
Laundry Features: WasherHookup
Furnished: Unfurnished
Interior Features: Fireplace, SplitBedrooms, BreakfastBar, BedroomOnMainLevel, BreakfastArea, KitchenIsland, StainlessSteelAppliances, SolidSurfaceCounters
Appliances: Dishwasher, Disposal, Microwave, Range, Refrigerator, Dryer, Washer
Lot Info
Lease Considered: ,No,
Lease Assignable: ,No,
Acres: 0.23
Lot Size: 72x134x70x149
Land Lease: No
Lot Description: IrregularLot, OutsideCityLimits
Misc
Pool Private: Yes
Offer Compensation
Other School Info
Property Info
County: Horry
View: No
Senior Community: No
Stipulation of Sale: None
Habitable Residence: ,No,
Property Sub Type Additional: Detached
Property Attached: No
Security Features: SmokeDetectors
Disclosures: CovenantsRestrictionsDisclosure,SellerDisclosure
Rent Control: No
Construction: Resale
Room Info
Basement: ,No,
Sold Info
Sqft Info
Building Sqft: 3023
Living Area Source: PublicRecords
Sqft: 2275
Tax Info
Unit Info
Utilities / Hvac
Heating: Central, Electric, Gas
Cooling: CentralAir
Electric On Property: No
Cooling: Yes
Utilities Available: CableAvailable, ElectricityAvailable, NaturalGasAvailable, PhoneAvailable, SewerAvailable, UndergroundUtilities, WaterAvailable
Heating: Yes
Water Source: Public
Waterfront / Water
Waterfront: No
Courtesy of Century 21 The Harrelson Group
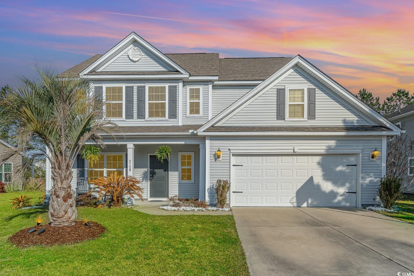
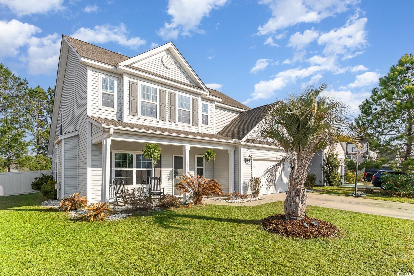
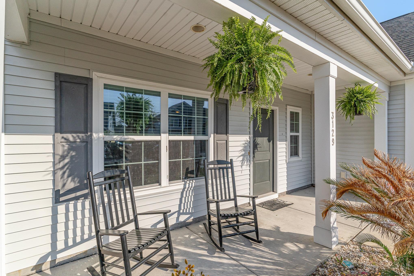
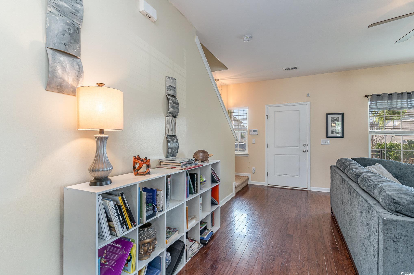
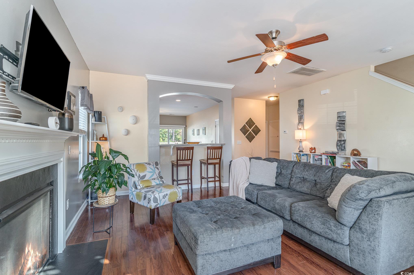
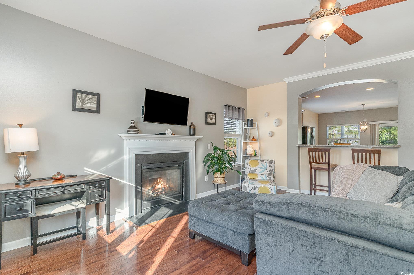

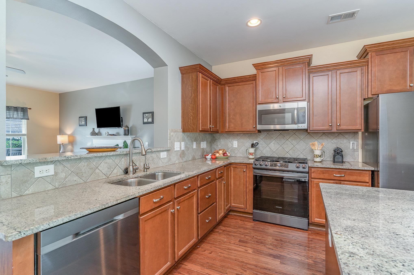
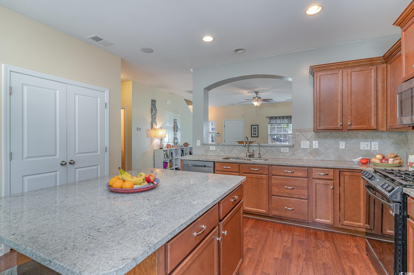

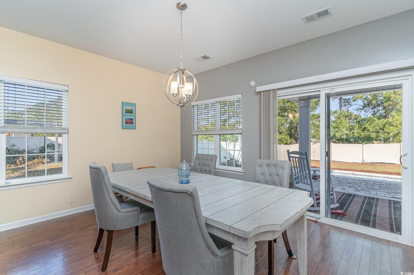
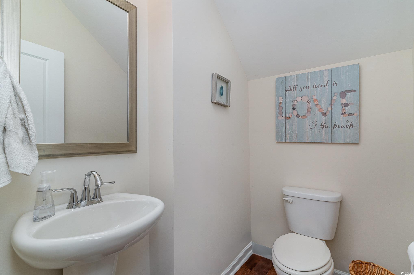



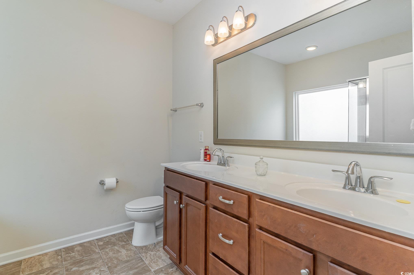
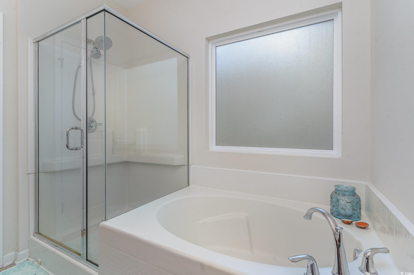
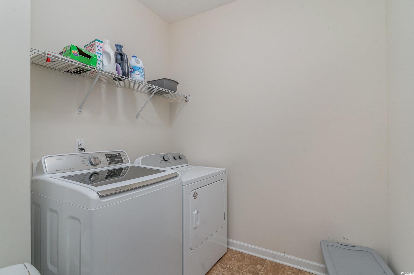
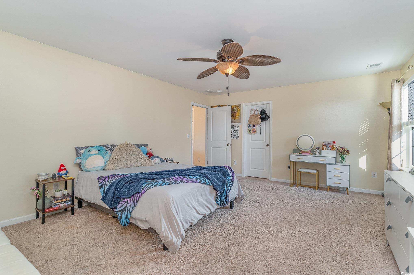
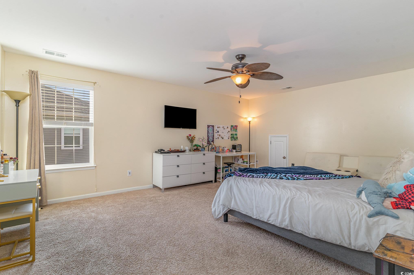
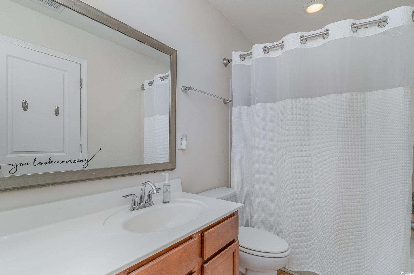



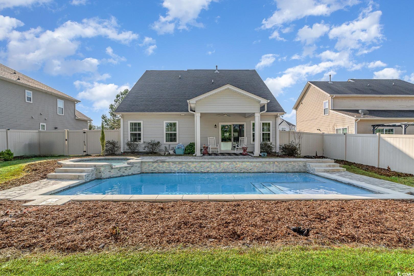
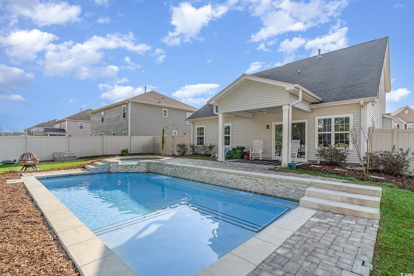
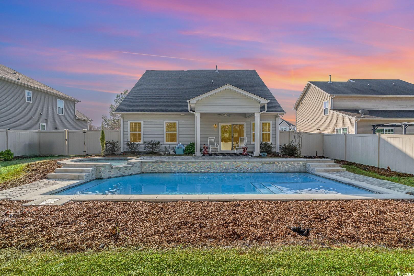
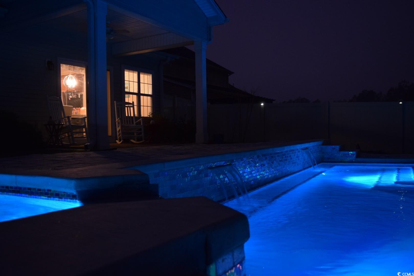

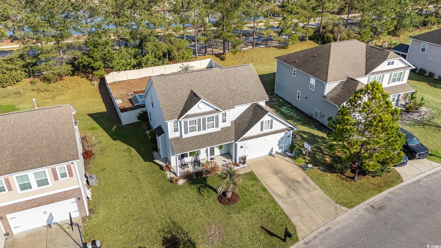
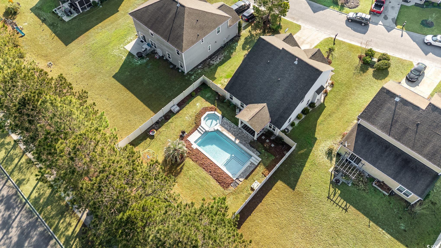

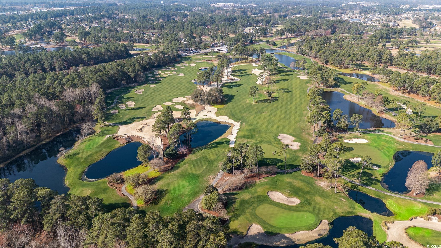
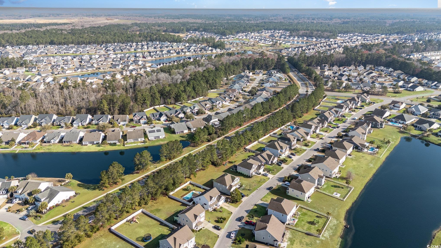
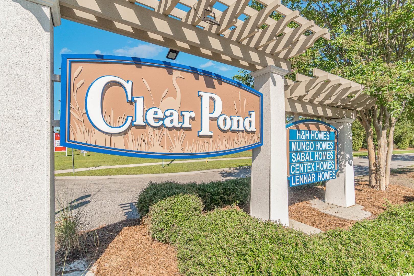
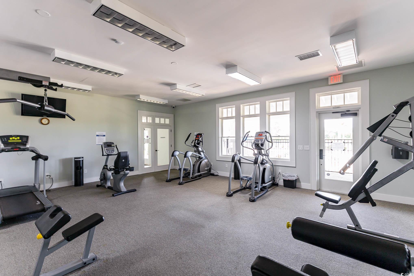


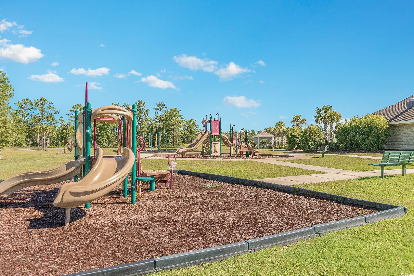
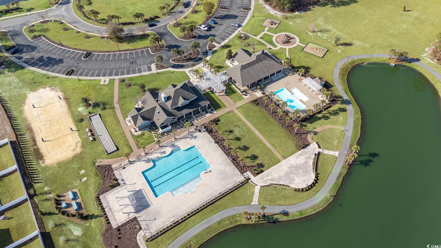
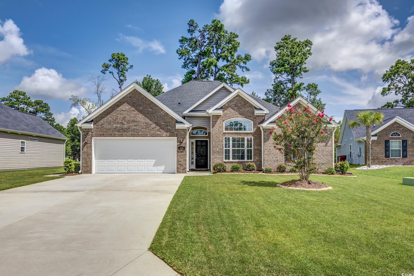
 MLS# 2517686
MLS# 2517686 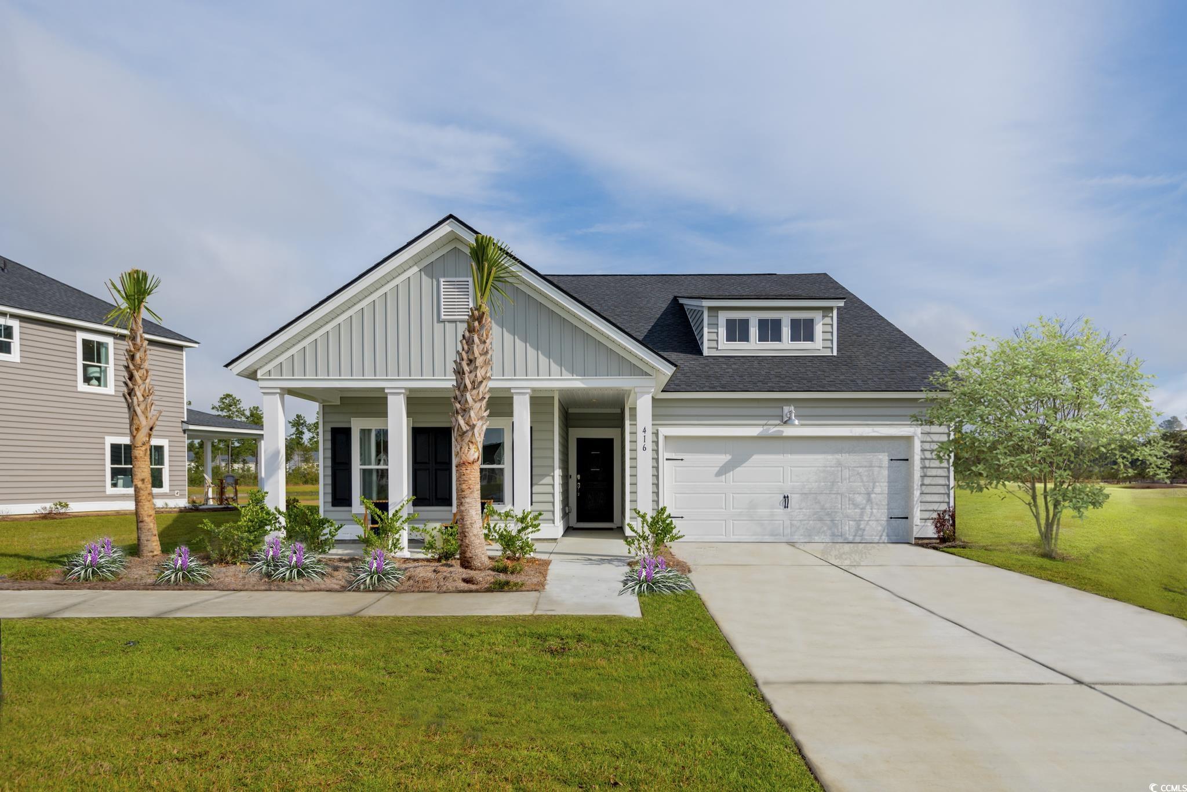
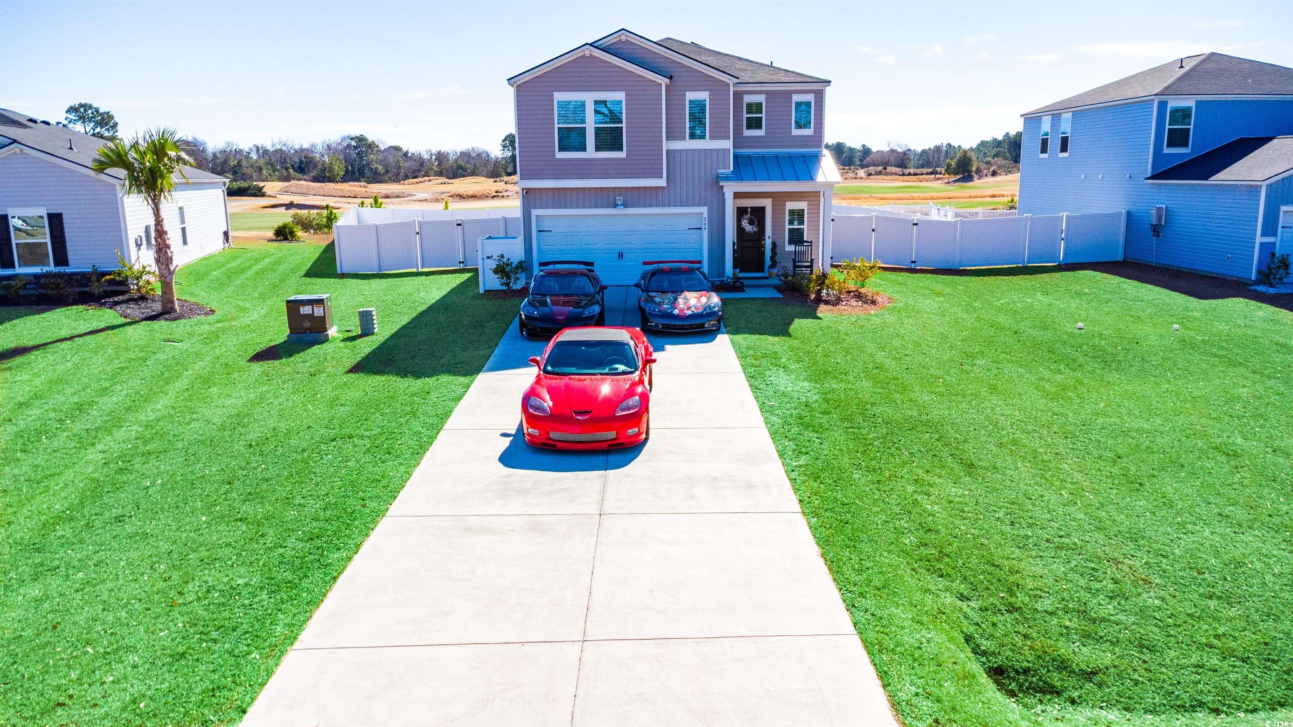
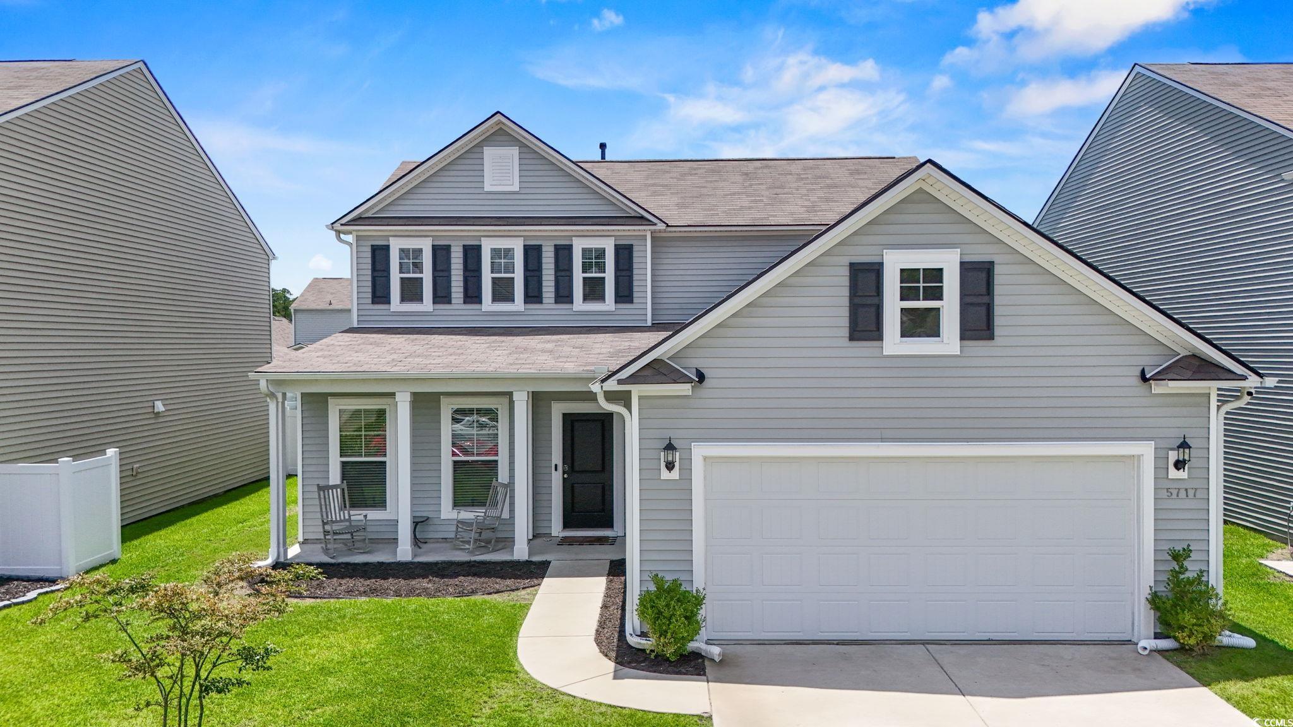
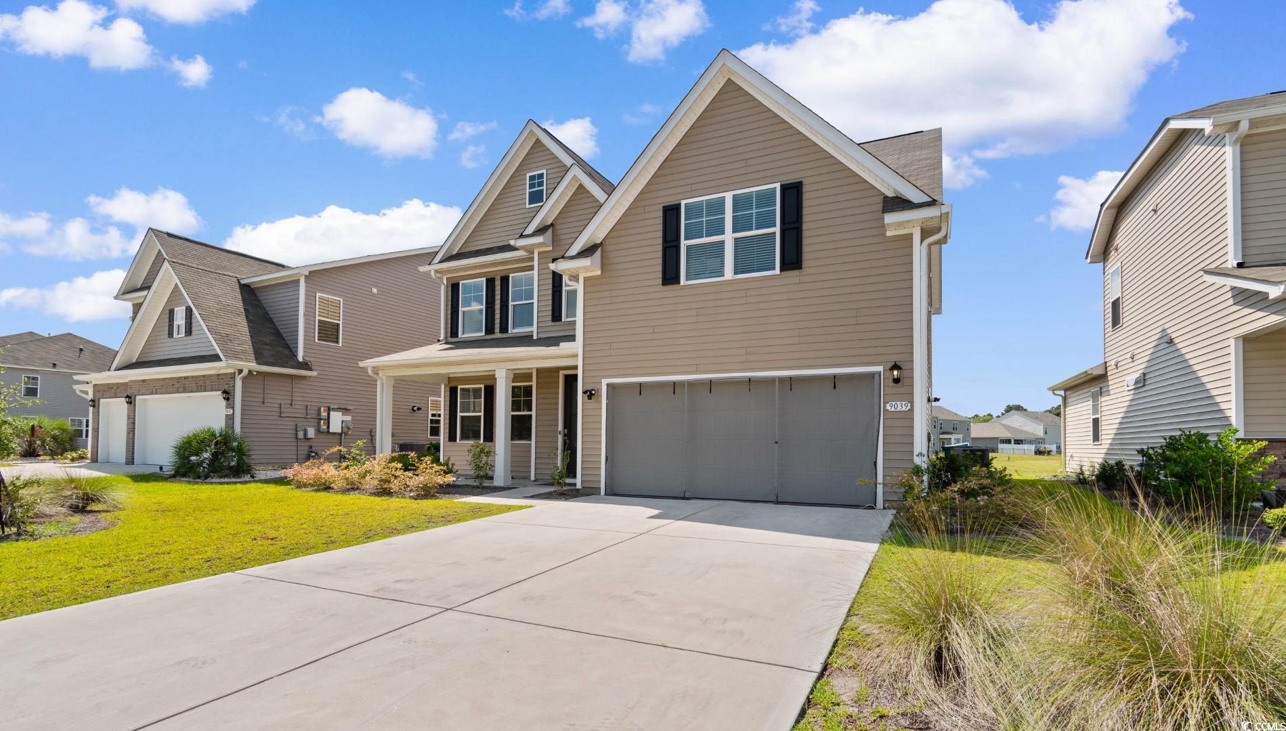
 Provided courtesy of © Copyright 2025 Coastal Carolinas Multiple Listing Service, Inc.®. Information Deemed Reliable but Not Guaranteed. © Copyright 2025 Coastal Carolinas Multiple Listing Service, Inc.® MLS. All rights reserved. Information is provided exclusively for consumers’ personal, non-commercial use, that it may not be used for any purpose other than to identify prospective properties consumers may be interested in purchasing.
Images related to data from the MLS is the sole property of the MLS and not the responsibility of the owner of this website. MLS IDX data last updated on 07-21-2025 12:18 PM EST.
Any images related to data from the MLS is the sole property of the MLS and not the responsibility of the owner of this website.
Provided courtesy of © Copyright 2025 Coastal Carolinas Multiple Listing Service, Inc.®. Information Deemed Reliable but Not Guaranteed. © Copyright 2025 Coastal Carolinas Multiple Listing Service, Inc.® MLS. All rights reserved. Information is provided exclusively for consumers’ personal, non-commercial use, that it may not be used for any purpose other than to identify prospective properties consumers may be interested in purchasing.
Images related to data from the MLS is the sole property of the MLS and not the responsibility of the owner of this website. MLS IDX data last updated on 07-21-2025 12:18 PM EST.
Any images related to data from the MLS is the sole property of the MLS and not the responsibility of the owner of this website.