Viewing Listing MLS# 2506869
Pawleys Island, SC 29585
- 4Beds
- 3Full Baths
- 1Half Baths
- 2,771SqFt
- 2025Year Built
- 0.20Acres
- MLS# 2506869
- Residential
- Detached
- Active
- Approx Time on Market4 months, 1 day
- AreaPawleys Island Area-Litchfield Mainland
- CountyGeorgetown
- Subdivision Sanderling Bay
Overview
Experience luxurious living with this 4br, 3 1/2 ba Quick Move-In Saltcreek Elite home design. An elongated foyer leads to an open-concept great room and casual dining area with access to a beautiful, light filled covered patio. Adjacent, the thoughtfully designed gourmet kitchen features a spacious center island with breakfast bar, a walk-in pantry, and generous counter and cabinet space including a dry bar. Retreat to the primary bedroom, complete with a large walk-in closet and a lovely primary bath with a dual-sink vanity, a luxe shower, linen storage, and a private water closet. Charming secondary bedrooms offer walk-in closets and share a full bath with shower. Upstairs is a spacious bonus room, a full bath, and additional bedroom. Other desirable features include an everyday entry with drop zone, a convenient powder room, centrally located laundry, and plenty of storage space. Expertly curated designer finishes throughout complete this home.
Agriculture / Farm
Grazing Permits Blm: ,No,
Horse: No
Grazing Permits Forest Service: ,No,
Grazing Permits Private: ,No,
Irrigation Water Rights: ,No,
Farm Credit Service Incl: ,No,
Crops Included: ,No,
Association Fees / Info
Hoa Frequency: Monthly
Hoa Fees: 130
Hoa: Yes
Bathroom Info
Total Baths: 4.00
Halfbaths: 1
Fullbaths: 3
Bedroom Info
Beds: 4
Building Info
New Construction: No
Year Built: 2025
Mobile Home Remains: ,No,
Zoning: RES
Style: Ranch
Builders Name: Toll Brothers
Builder Model: Saltcreek Elite - Craftsman
Buyer Compensation
Exterior Features
Spa: No
Financial
Lease Renewal Option: ,No,
Garage / Parking
Parking Capacity: 4
Garage: Yes
Carport: No
Parking Type: Attached, Garage, TwoCarGarage
Open Parking: No
Attached Garage: Yes
Garage Spaces: 2
Green / Env Info
Interior Features
Fireplace: No
Furnished: Unfurnished
Lot Info
Lease Considered: ,No,
Lease Assignable: ,No,
Acres: 0.20
Land Lease: No
Misc
Pool Private: No
Offer Compensation
Other School Info
Property Info
County: Georgetown
View: No
Senior Community: No
Stipulation of Sale: None
Habitable Residence: ,No,
Property Sub Type Additional: Detached
Property Attached: No
Rent Control: No
Construction: UnderConstruction
Room Info
Basement: ,No,
Sold Info
Sqft Info
Building Sqft: 3525
Living Area Source: Builder
Sqft: 2771
Tax Info
Unit Info
Utilities / Hvac
Electric On Property: No
Cooling: No
Heating: No
Waterfront / Water
Waterfront: No
Directions
Highway 17 business to Martin Luther King Rd, take a right on Petigru Dr. Community entrance is located on the left.Courtesy of Toll Brothers Real Estate Inc.

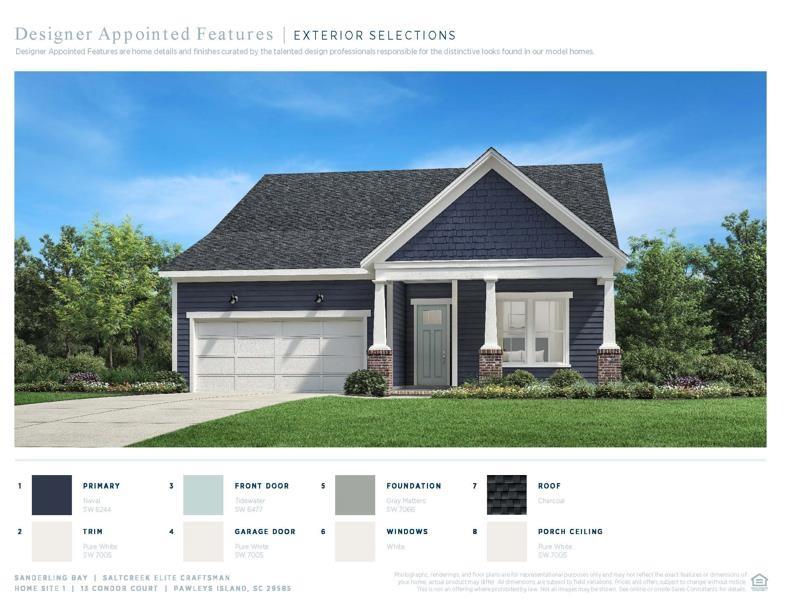

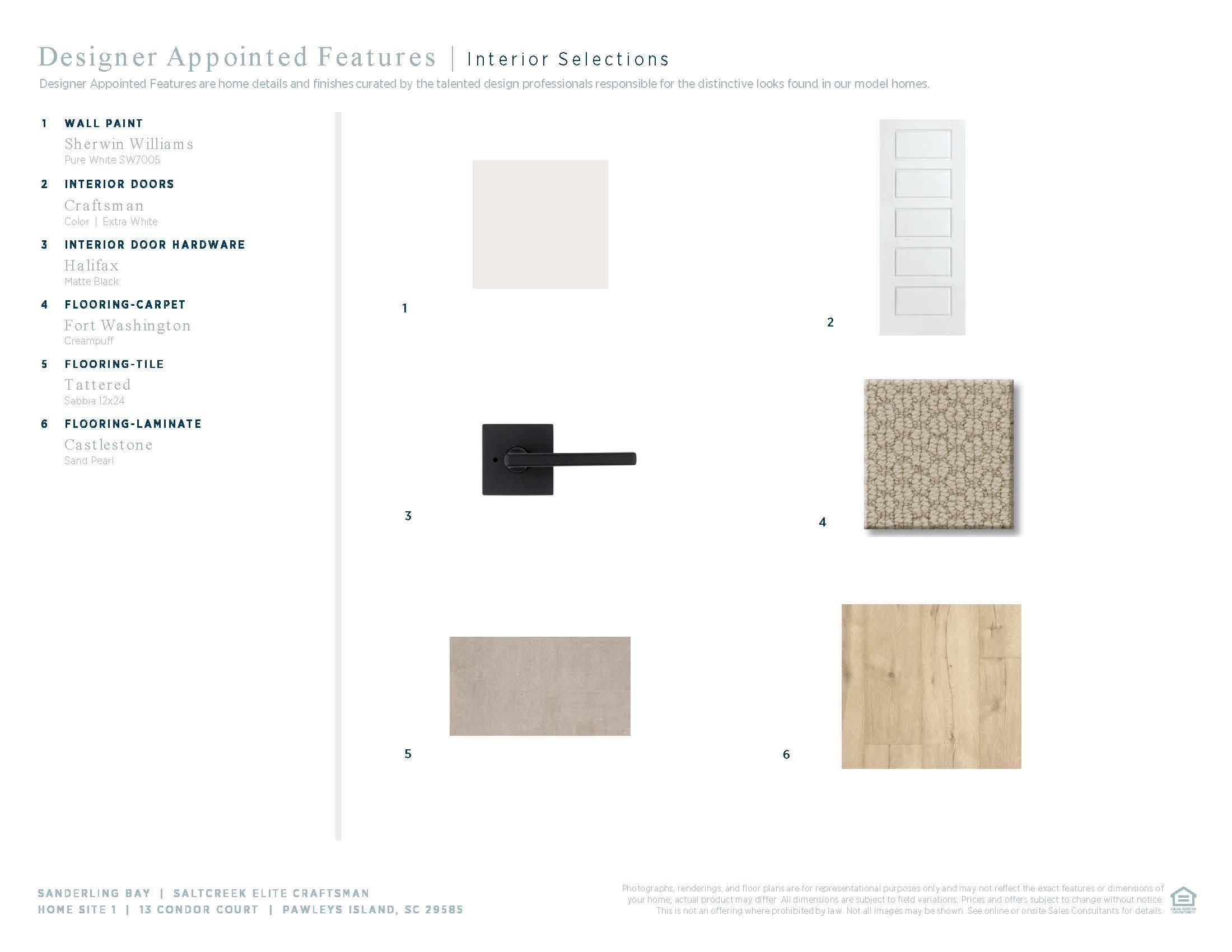


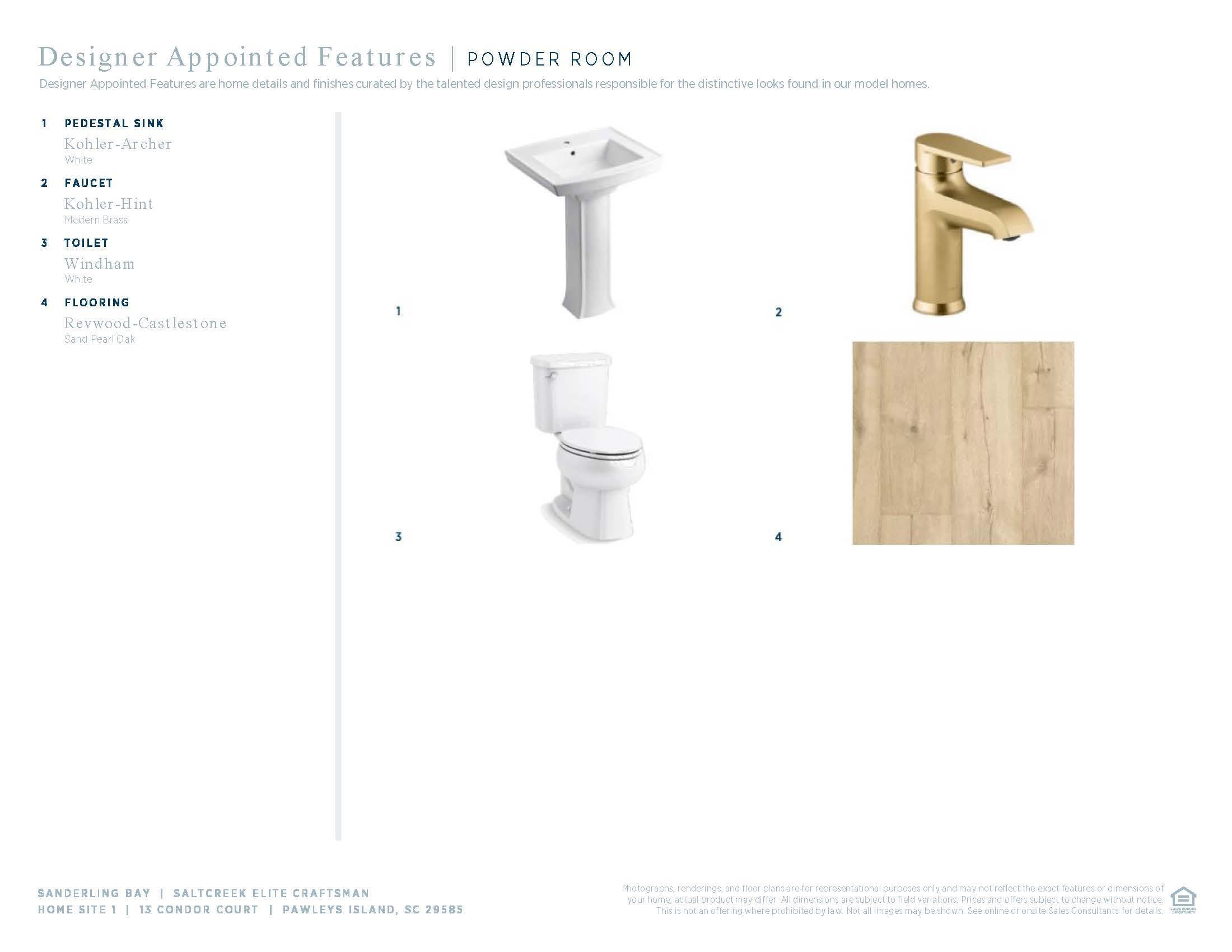
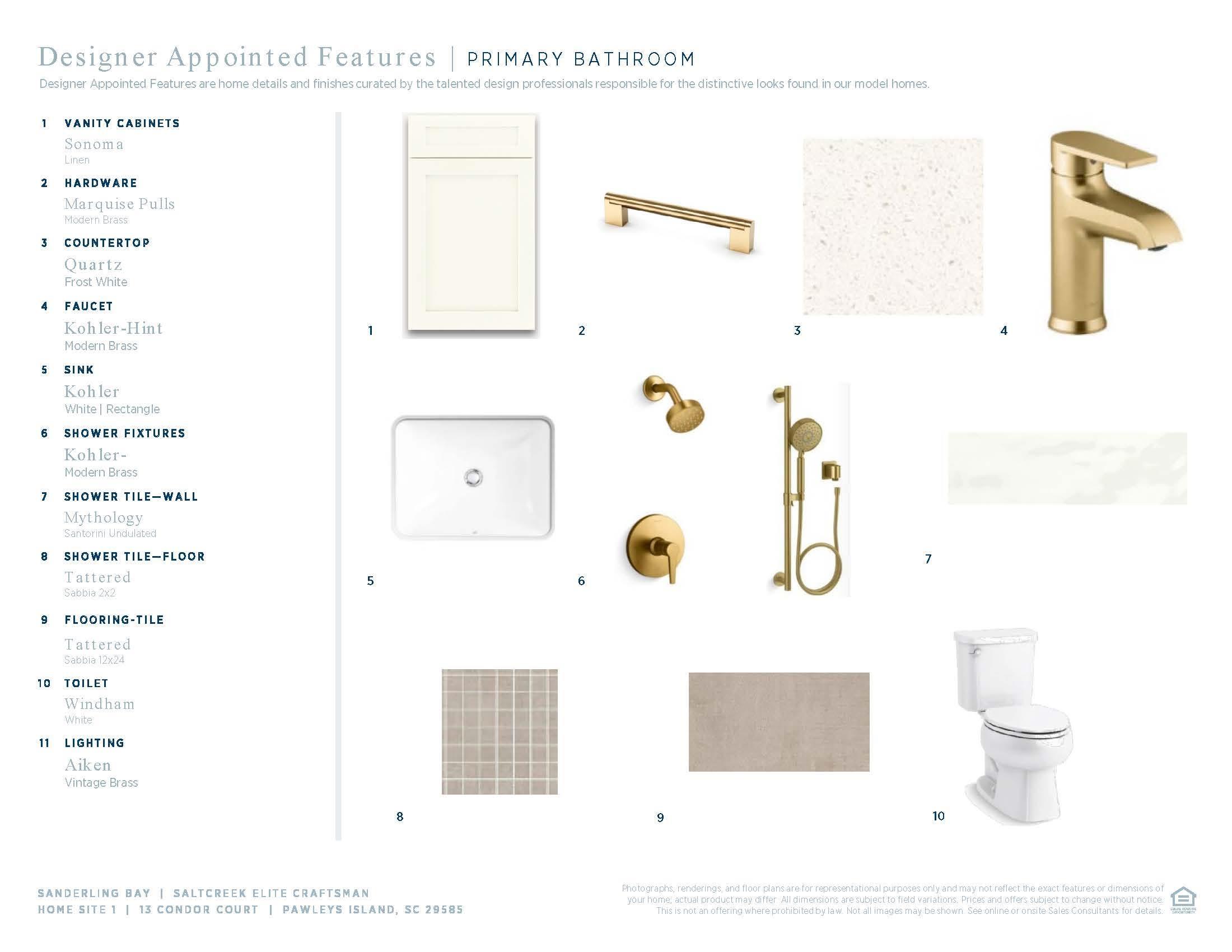
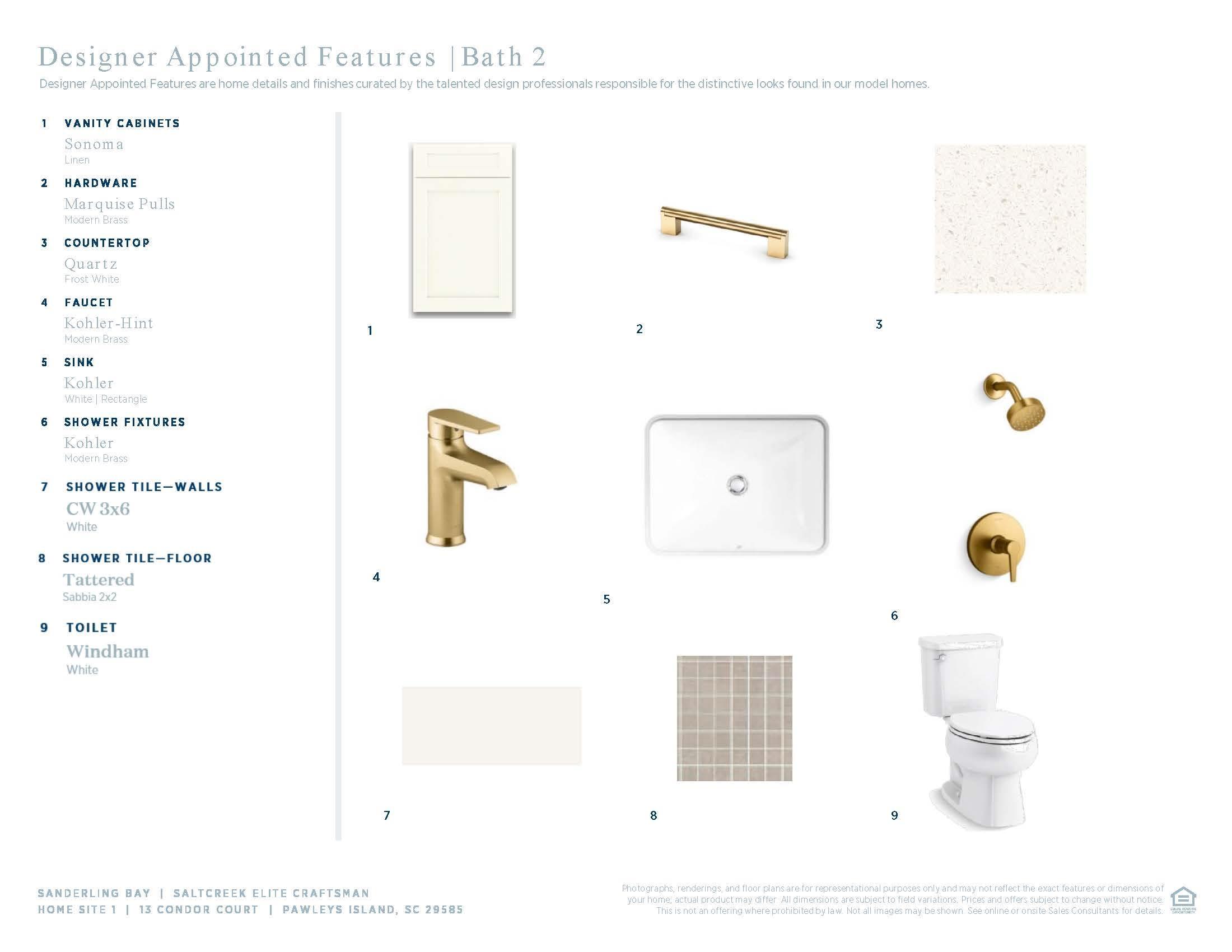

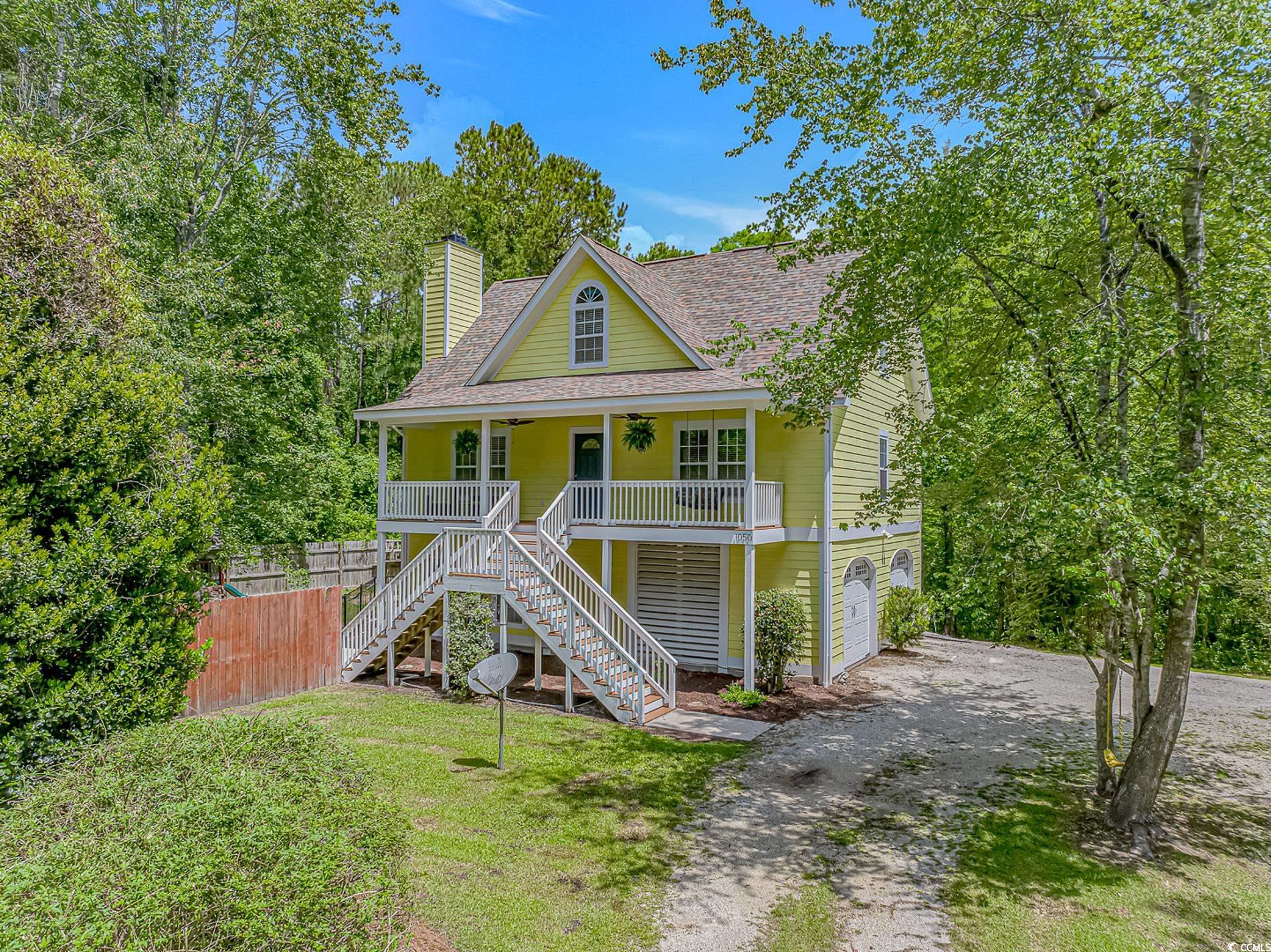
 MLS# 2512443
MLS# 2512443 
 Provided courtesy of © Copyright 2025 Coastal Carolinas Multiple Listing Service, Inc.®. Information Deemed Reliable but Not Guaranteed. © Copyright 2025 Coastal Carolinas Multiple Listing Service, Inc.® MLS. All rights reserved. Information is provided exclusively for consumers’ personal, non-commercial use, that it may not be used for any purpose other than to identify prospective properties consumers may be interested in purchasing.
Images related to data from the MLS is the sole property of the MLS and not the responsibility of the owner of this website. MLS IDX data last updated on 07-20-2025 11:00 PM EST.
Any images related to data from the MLS is the sole property of the MLS and not the responsibility of the owner of this website.
Provided courtesy of © Copyright 2025 Coastal Carolinas Multiple Listing Service, Inc.®. Information Deemed Reliable but Not Guaranteed. © Copyright 2025 Coastal Carolinas Multiple Listing Service, Inc.® MLS. All rights reserved. Information is provided exclusively for consumers’ personal, non-commercial use, that it may not be used for any purpose other than to identify prospective properties consumers may be interested in purchasing.
Images related to data from the MLS is the sole property of the MLS and not the responsibility of the owner of this website. MLS IDX data last updated on 07-20-2025 11:00 PM EST.
Any images related to data from the MLS is the sole property of the MLS and not the responsibility of the owner of this website.