Viewing Listing MLS# 2507236
Myrtle Beach, SC 29588
- 4Beds
- 4Full Baths
- N/AHalf Baths
- 3,344SqFt
- 2010Year Built
- 0.46Acres
- MLS# 2507236
- Residential
- Detached
- Active Under Contract
- Approx Time on Market3 months, 29 days
- AreaMyrtle Beach Area--South of 544 & West of 17 Bypass M.i. Horry County
- CountyHorry
- Subdivision Cypress River Plantation
Overview
Welcome to Cypress River Plantation! This 24-hour secured custom home community is nestled along the Waccamaw River and feels like its own oasis, but is close to shopping, restaurants, beaches, golf, and much more. What makes this community unique is you can also spend the day relaxing on the water and visiting area attractions by boat from the communitys private boat launch on the Waccamaw River. Truly, welcome to the Cypress River Plantation lifestyle! One of the best list and quality of amenities in the area is found here. An enormous freshly resurfaced community pool, newly remodeled clubhouse with fitness center, tennis, pickleball, basketball, Waccamaw River boat launch, boat storage, and miles of private roads and sidewalks for golf carting, walks, and biking. The community hosts multiple events every year with past events including a car show, food truck nights, and live music. Your custom-built home at 156 Henry Middleton Boulevard is within walking distance of all these amazing features. When you walk up the exposed aggregate stone driveway and front walk you enter the double front doors and are greeted with 13 trayed ceilings and custom tile floor inlay. As you look across the main floor you will experience 12 ceilings throughout the entire first floor that include crown molding, arched doorways, and 7 baseboard trim for added custom touches. The home includes four large bedrooms, four full bathrooms, and is situated on almost a half-acre fenced lot with a large rear patio that is perfect for watching the brilliant sunsets. The split floor plan includes two suites (primary and mother-in-law) with tiled walk-in showers and large closets that are ideal for extended stay guests or longer term expanded family needs. The primary suite includes french doors that open to the large rear patio, a huge walk-in shower, dual custom closets, a soaking tub, and split vanities with vessel sinks. The open concept gourmet kitchen overlooks the great room with fireplace, one of two dining areas, and includes endless storage, dual sinks, a walk-in pantry, granite counters, stainless steel appliances, and a propane gas stove. The entire area is filled with great natural light from the numerous windows that are nearly 8 tall throughout. The first floor rounds out with a formal dining room space, additional living room area, a dedicated office, and laundry that includes the washer and dryer. Upstairs you will find the fourth bedroom and bath that can also be used as a game room or in-home gym space. It includes a mini-bar area with sink, refrigerator, and cabinets. The oversized two car garage includes a sink and is perfect for storing your cars and a golf cart, or any other toys you may have. It is deep enough to accommodate work benches and tools for those looking for a workshop area. The home includes all you would expect in a custom home with an alarm system, beautiful tropical landscaping, an irrigation system and landscape and soffit lighting that give the home a majestic feeling at night. Schedule your private tour today!
Agriculture / Farm
Grazing Permits Blm: ,No,
Horse: No
Grazing Permits Forest Service: ,No,
Grazing Permits Private: ,No,
Irrigation Water Rights: ,No,
Farm Credit Service Incl: ,No,
Crops Included: ,No,
Association Fees / Info
Hoa Frequency: Monthly
Hoa Fees: 187
Hoa: Yes
Hoa Includes: AssociationManagement, CommonAreas, Insurance, RecreationFacilities, Security, Trash
Community Features: BoatFacilities, Clubhouse, GolfCartsOk, Gated, RecreationArea, TennisCourts, LongTermRentalAllowed, Pool
Assoc Amenities: BoatRamp, Clubhouse, Gated, OwnerAllowedGolfCart, OwnerAllowedMotorcycle, PetRestrictions, Security, TenantAllowedGolfCart, TennisCourts, TenantAllowedMotorcycle
Bathroom Info
Total Baths: 4.00
Fullbaths: 4
Room Features
DiningRoom: SeparateFormalDiningRoom
FamilyRoom: CeilingFans, Fireplace
Kitchen: BreakfastBar, KitchenExhaustFan, KitchenIsland, Pantry, StainlessSteelAppliances, SolidSurfaceCounters
Other: InLawFloorplan
Bedroom Info
Beds: 4
Building Info
New Construction: No
Year Built: 2010
Mobile Home Remains: ,No,
Zoning: GR
Style: Mediterranean
Construction Materials: Stucco
Buyer Compensation
Exterior Features
Spa: No
Patio and Porch Features: Patio
Pool Features: Community, OutdoorPool
Foundation: Slab
Exterior Features: Fence, SprinklerIrrigation, Patio
Financial
Lease Renewal Option: ,No,
Garage / Parking
Parking Capacity: 6
Garage: Yes
Carport: No
Parking Type: Attached, TwoCarGarage, Garage, GarageDoorOpener
Open Parking: No
Attached Garage: Yes
Garage Spaces: 2
Green / Env Info
Interior Features
Floor Cover: Tile, Vinyl
Fireplace: Yes
Laundry Features: WasherHookup
Furnished: Unfurnished
Interior Features: Attic, Fireplace, PullDownAtticStairs, PermanentAtticStairs, SplitBedrooms, BreakfastBar, InLawFloorplan, KitchenIsland, StainlessSteelAppliances, SolidSurfaceCounters
Appliances: Cooktop, Dishwasher, Microwave, Refrigerator, RangeHood, Dryer, Washer
Lot Info
Lease Considered: ,No,
Lease Assignable: ,No,
Acres: 0.46
Land Lease: No
Lot Description: CornerLot
Misc
Pool Private: No
Pets Allowed: OwnerOnly, Yes
Offer Compensation
Other School Info
Property Info
County: Horry
View: No
Senior Community: No
Stipulation of Sale: None
Habitable Residence: ,No,
Property Sub Type Additional: Detached
Property Attached: No
Security Features: SecuritySystem, GatedCommunity, SmokeDetectors, SecurityService
Rent Control: No
Construction: Resale
Room Info
Basement: ,No,
Sold Info
Sqft Info
Building Sqft: 3960
Living Area Source: PublicRecords
Sqft: 3344
Tax Info
Unit Info
Utilities / Hvac
Heating: Central
Cooling: AtticFan, CentralAir
Electric On Property: No
Cooling: Yes
Heating: Yes
Waterfront / Water
Waterfront: No
Schools
Elem: Saint James Elementary School
Middle: Saint James Middle School
High: Saint James High School
Directions
156 Henry Middleton Blvd will populate in GPS and is located off of Bay Rd. Use left lane when approaching guard houseCourtesy of Realty One Group Dockside
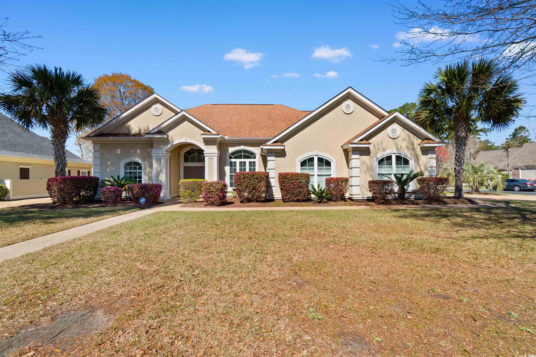
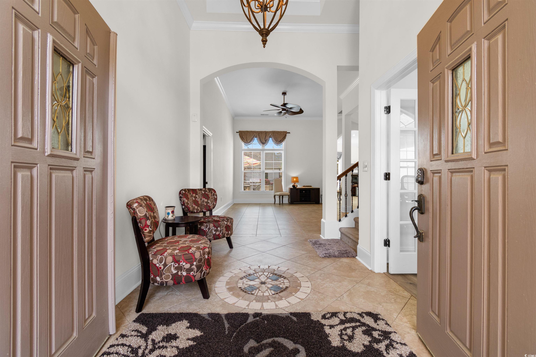

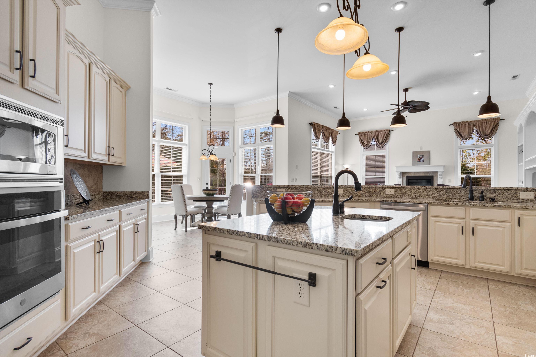



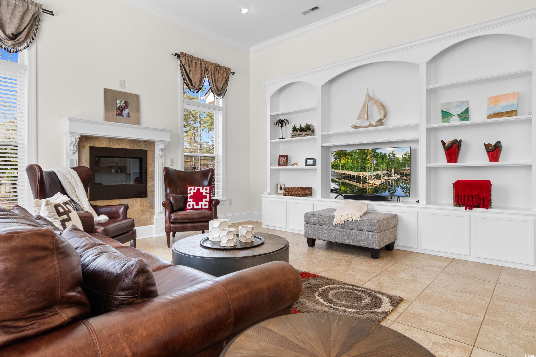
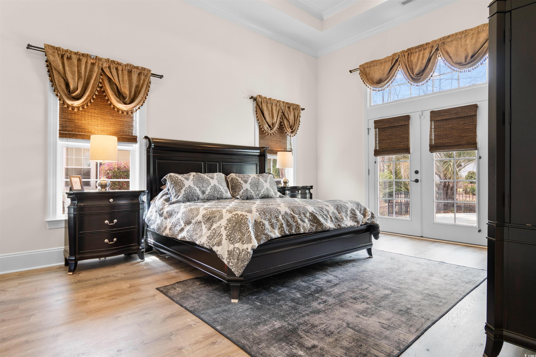



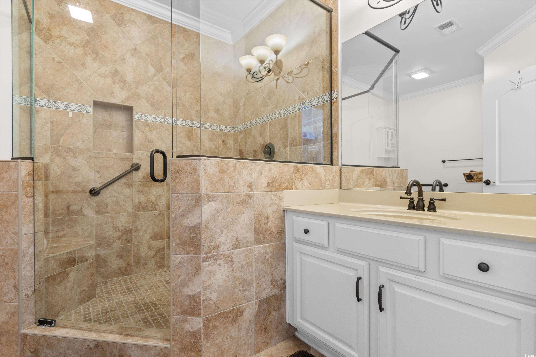
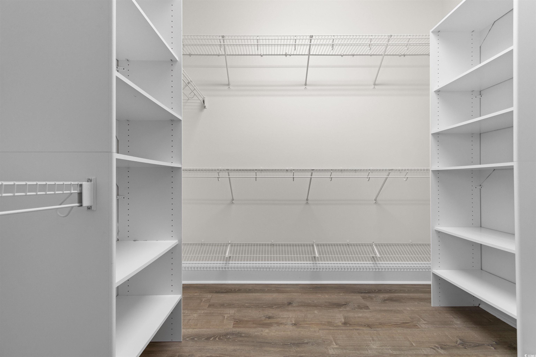
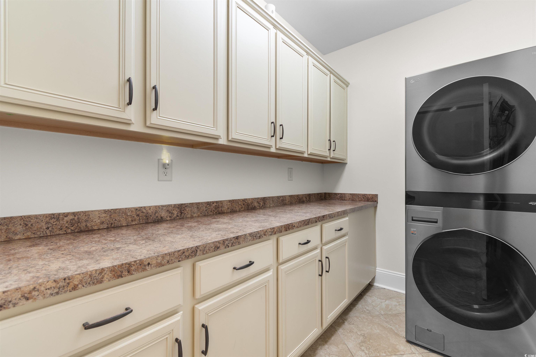
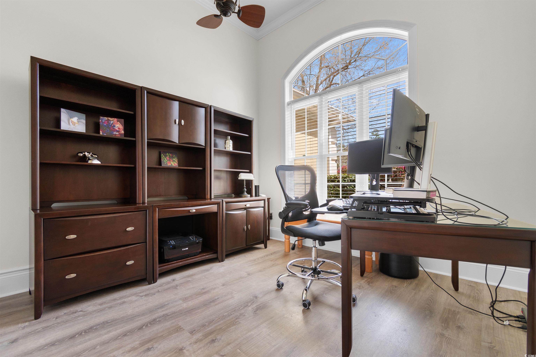
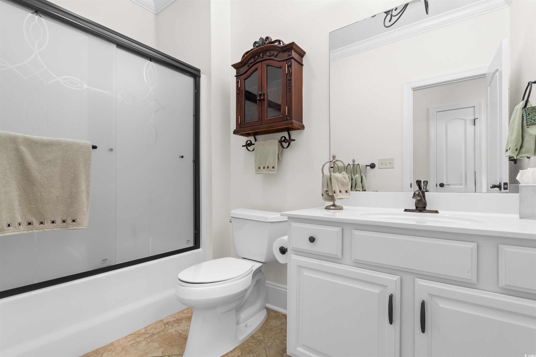
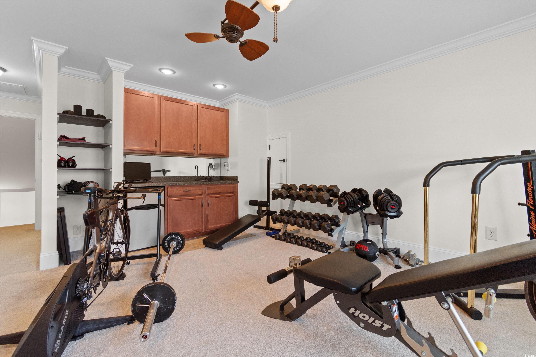
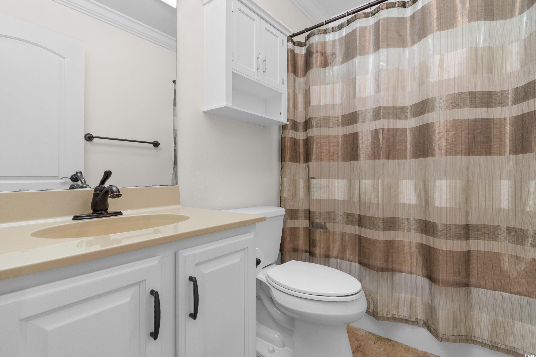



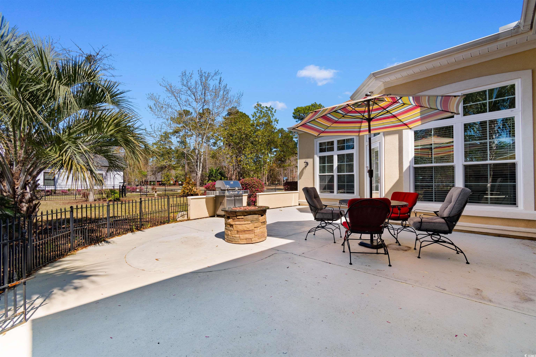

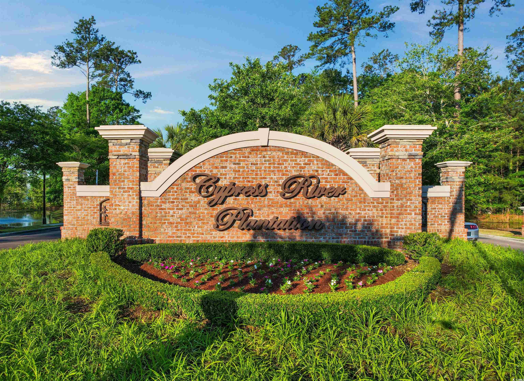

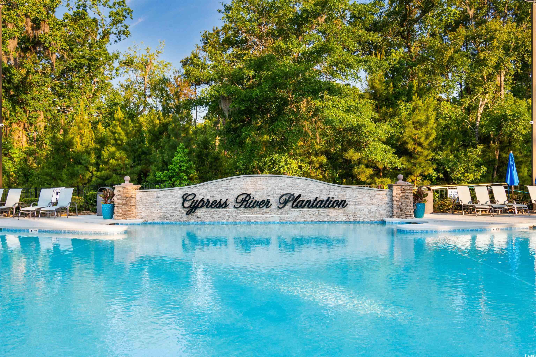

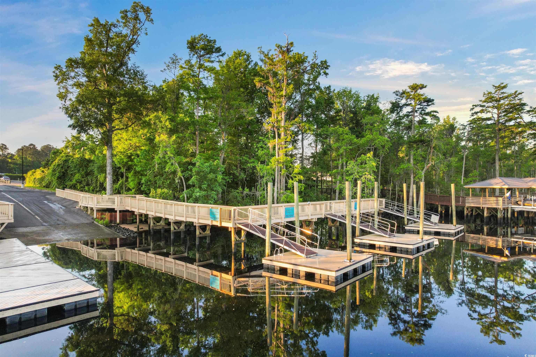
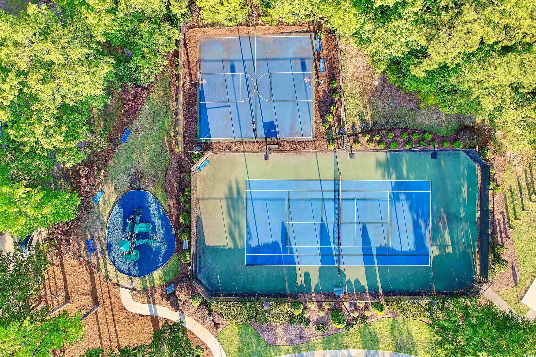





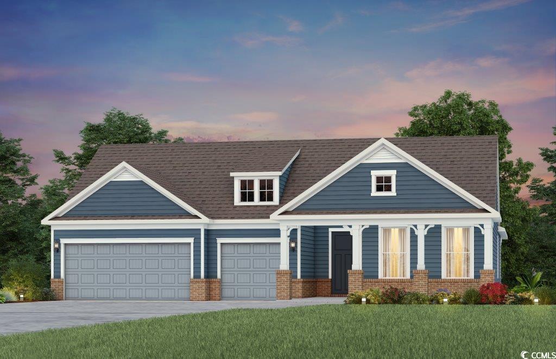
 MLS# 2514655
MLS# 2514655 
 Provided courtesy of © Copyright 2025 Coastal Carolinas Multiple Listing Service, Inc.®. Information Deemed Reliable but Not Guaranteed. © Copyright 2025 Coastal Carolinas Multiple Listing Service, Inc.® MLS. All rights reserved. Information is provided exclusively for consumers’ personal, non-commercial use, that it may not be used for any purpose other than to identify prospective properties consumers may be interested in purchasing.
Images related to data from the MLS is the sole property of the MLS and not the responsibility of the owner of this website. MLS IDX data last updated on 07-23-2025 4:50 PM EST.
Any images related to data from the MLS is the sole property of the MLS and not the responsibility of the owner of this website.
Provided courtesy of © Copyright 2025 Coastal Carolinas Multiple Listing Service, Inc.®. Information Deemed Reliable but Not Guaranteed. © Copyright 2025 Coastal Carolinas Multiple Listing Service, Inc.® MLS. All rights reserved. Information is provided exclusively for consumers’ personal, non-commercial use, that it may not be used for any purpose other than to identify prospective properties consumers may be interested in purchasing.
Images related to data from the MLS is the sole property of the MLS and not the responsibility of the owner of this website. MLS IDX data last updated on 07-23-2025 4:50 PM EST.
Any images related to data from the MLS is the sole property of the MLS and not the responsibility of the owner of this website.