Viewing Listing MLS# 2508426
Myrtle Beach, SC 29572
- 3Beds
- 2Full Baths
- N/AHalf Baths
- 1,818SqFt
- 2020Year Built
- 0.11Acres
- MLS# 2508426
- Residential
- Detached
- Active
- Approx Time on Market3 months, 18 days
- AreaMyrtle Beach Area--48th Ave N To 79th Ave N
- CountyHorry
- Subdivision Grande Dunes - Del Webb
Overview
Currently, the LOWEST PRICED detached home available in Grande Dunes and in Del Webb, the 55+community featuring 3 bed/2 bath. This beautiful home features 2 additional rooms, a flex room to be used as a non-conforming 3rd BR or an office/den with glass French doors, plus a rare LOFT on the 2nd floor. Many updates and special features include lighting fixtures, ceiling fans, wainscoting, crown, floating shelves, ample storage and a convenient drop zone as you come in from your attached 2 car garage. The gourmet chef kitchen is equipped with a gas stove top insert and vented hood, stainless appliances, ample cabinet storage with soft close, slide-outs, and upgraded granite countertops. Enjoy the sunset view of the pond from the primary bedroom suite located on the first floor. This primary ensuite features double sinks, private water closet, walk in tile shower, plus a large custom walk-in closet with built in storage cabinets. Head out back to your screened in porch with EZE Breeze windows to keep the seasonal pollen outside. Entertain friends and family on your expansive patio with a stamped design and equipped with outdoor kitchen, built-in grill and pizza oven plus a pergola overlooking the pond with a rod iron fenced in yard! This home has all the upgrades and ready to be enjoyed and with an easy walk to the YMCA. This bustling community hugs the Intracoastal Waterway with onsite Lifestyle Amenity Center including indoor/outdoor resort style pools, water aerobics, fitness center, tennis, pickleball, bocce ball, outdoor grilling kitchen, all purpose social and gathering place, dancing and fitness classes, craft/activity room, cards and gaming, snack bar, dog park, a fire pit overlooking the Intracoastal Waterway plus a day dock. The deep water marina is close by as well as restaurants, shopping, entertainment venues, hospital and medical park, golf courses, and only minutes to your private Grande Dunes Ocean Club which is included in the HOA dues. You can ride your golf cart or park for free in the private parking area. The club has a breathtaking resort style pool, kiddie pool, adult jacuzzi, chair side food and beverage service, socials, dining, live music, happy hours, private beach handicapped access, and even watercolor painting. The HOA also includes landscaping services and full time lifestyle director. It's time to enjoy your golden years by living like a local and playing like a tourist!
Agriculture / Farm
Grazing Permits Blm: ,No,
Horse: No
Grazing Permits Forest Service: ,No,
Grazing Permits Private: ,No,
Irrigation Water Rights: ,No,
Farm Credit Service Incl: ,No,
Crops Included: ,No,
Association Fees / Info
Hoa Frequency: Monthly
Hoa Fees: 379
Hoa: Yes
Hoa Includes: AssociationManagement, CommonAreas, LegalAccounting, MaintenanceGrounds, Pools, RecreationFacilities, Security
Community Features: Beach, Clubhouse, Dock, GolfCartsOk, PrivateBeach, RecreationArea, TennisCourts, LongTermRentalAllowed, Pool
Assoc Amenities: BeachRights, BoatDock, Clubhouse, OwnerAllowedGolfCart, PrivateMembership, PetRestrictions, Security, TenantAllowedGolfCart, TennisCourts
Bathroom Info
Total Baths: 2.00
Fullbaths: 2
Room Features
DiningRoom: KitchenDiningCombo
FamilyRoom: CeilingFans
Kitchen: KitchenExhaustFan, KitchenIsland, Pantry, StainlessSteelAppliances, SolidSurfaceCounters
LivingRoom: CeilingFans
Other: BedroomOnMainLevel, EntranceFoyer, GameRoom, Library, Loft
Bedroom Info
Beds: 3
Building Info
New Construction: No
Levels: OneAndOneHalf
Year Built: 2020
Mobile Home Remains: ,No,
Zoning: Res
Style: Ranch
Construction Materials: HardiplankType
Builders Name: Pulte
Builder Model: Abbeyville with Loft
Buyer Compensation
Exterior Features
Spa: No
Patio and Porch Features: RearPorch, FrontPorch, Patio, Porch, Screened
Pool Features: Community, Indoor, OutdoorPool
Foundation: Slab
Exterior Features: BuiltInBarbecue, Barbecue, Fence, SprinklerIrrigation, OutdoorKitchen, Porch, Patio
Financial
Lease Renewal Option: ,No,
Garage / Parking
Parking Capacity: 4
Garage: Yes
Carport: No
Parking Type: Attached, Garage, TwoCarGarage, GarageDoorOpener
Open Parking: No
Attached Garage: Yes
Garage Spaces: 2
Green / Env Info
Interior Features
Floor Cover: Carpet, LuxuryVinyl, LuxuryVinylPlank
Fireplace: No
Laundry Features: WasherHookup
Furnished: Unfurnished
Interior Features: Other, SplitBedrooms, BedroomOnMainLevel, EntranceFoyer, KitchenIsland, Loft, StainlessSteelAppliances, SolidSurfaceCounters
Appliances: DoubleOven, Dishwasher, Disposal, Microwave, Range, Refrigerator, RangeHood, Dryer, Washer
Lot Info
Lease Considered: ,No,
Lease Assignable: ,No,
Acres: 0.11
Lot Size: 94 x 52 x 89 x 52
Land Lease: No
Lot Description: LakeFront, PondOnLot, Rectangular, RectangularLot
Misc
Pool Private: No
Pets Allowed: OwnerOnly, Yes
Offer Compensation
Other School Info
Property Info
County: Horry
View: No
Senior Community: Yes
Stipulation of Sale: None
Habitable Residence: ,No,
View: Lake
Property Sub Type Additional: Detached
Property Attached: No
Security Features: SecuritySystem, SmokeDetectors, SecurityService
Disclosures: CovenantsRestrictionsDisclosure,SellerDisclosure
Rent Control: No
Construction: Resale
Room Info
Basement: ,No,
Sold Info
Sqft Info
Building Sqft: 2400
Living Area Source: SeeRemarks
Sqft: 1818
Tax Info
Unit Info
Utilities / Hvac
Heating: Central, Electric, Gas
Cooling: CentralAir
Electric On Property: No
Cooling: Yes
Utilities Available: CableAvailable, ElectricityAvailable, NaturalGasAvailable, PhoneAvailable, SewerAvailable, UndergroundUtilities, WaterAvailable
Heating: Yes
Water Source: Public
Waterfront / Water
Waterfront: Yes
Waterfront Features: Channel, Pond
Schools
Elem: Myrtle Beach Elementary School
Middle: Myrtle Beach Middle School
High: Myrtle Beach High School
Courtesy of Realty One Group Dockside


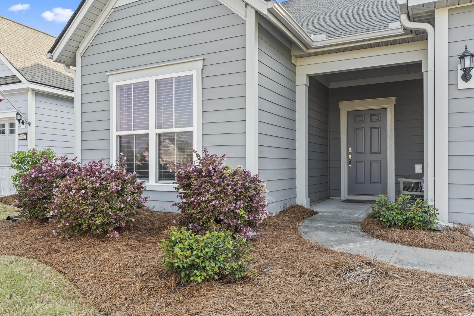
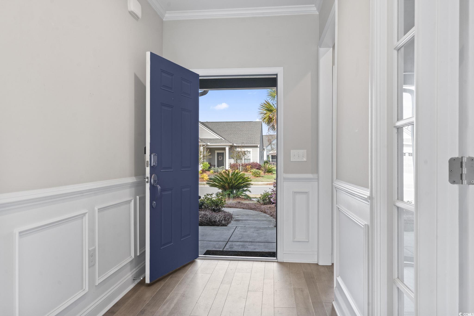
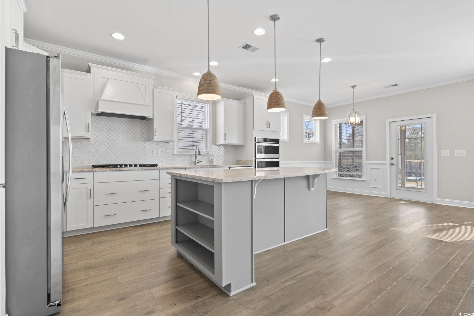
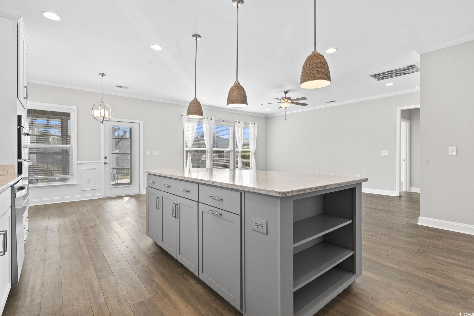
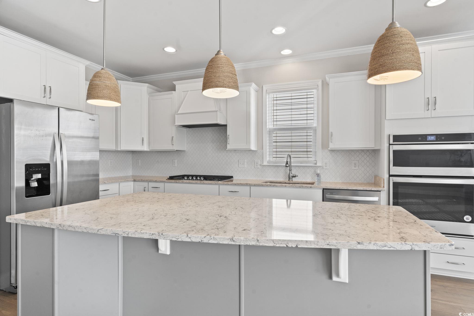
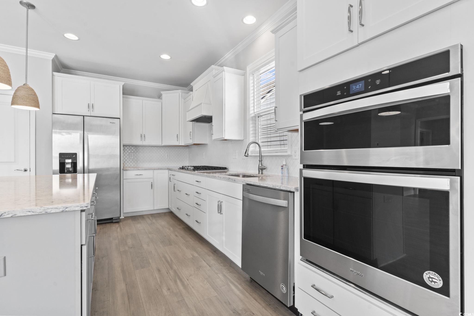
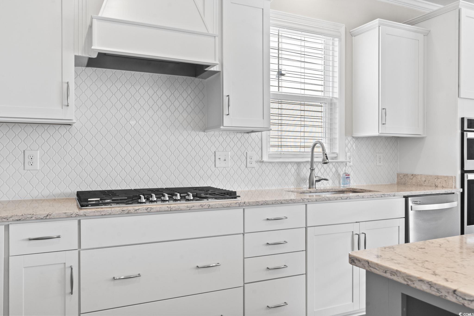

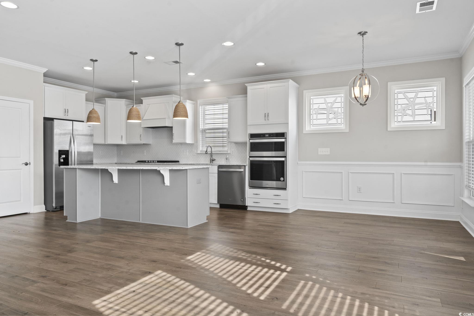
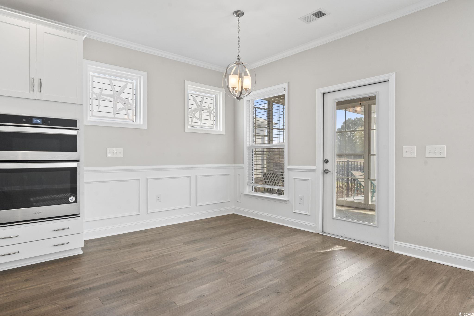
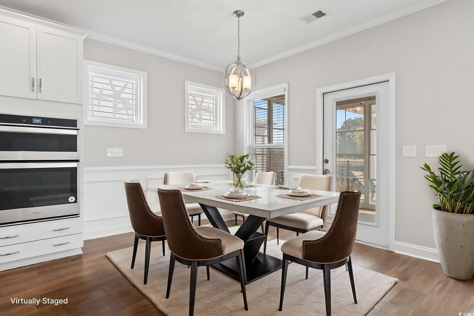




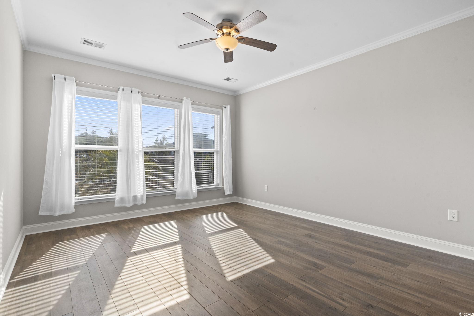
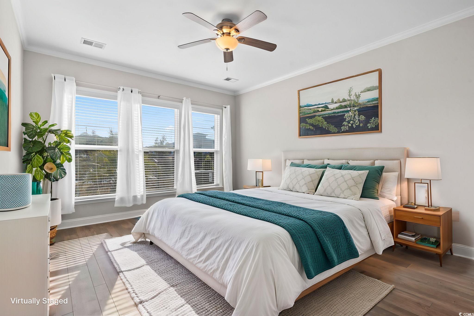
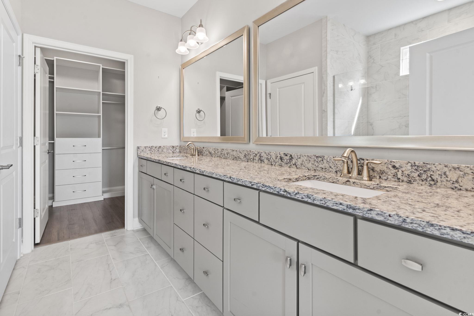
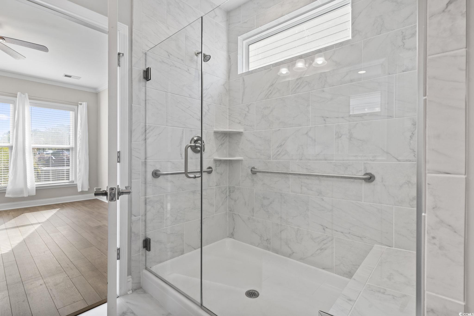
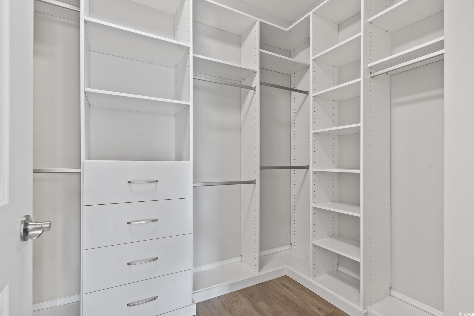

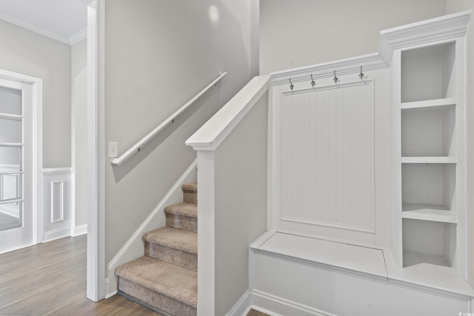
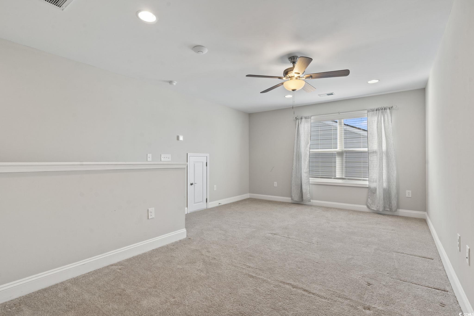



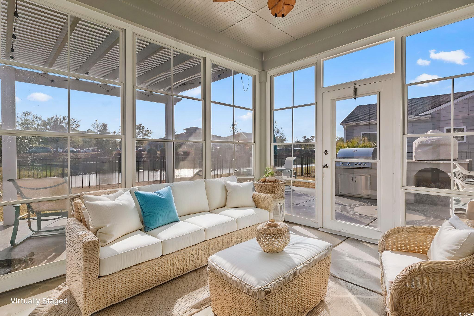

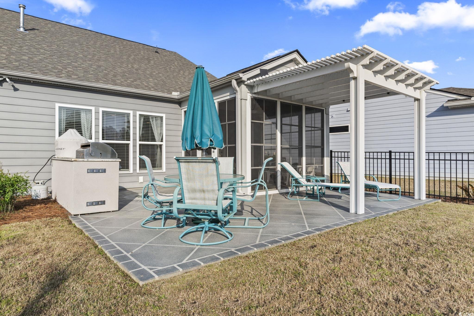


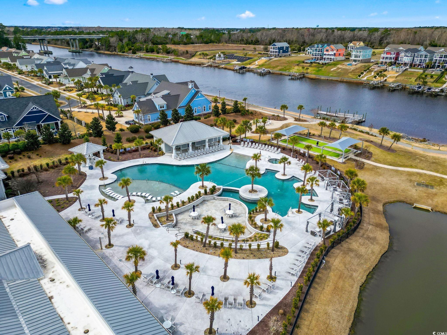

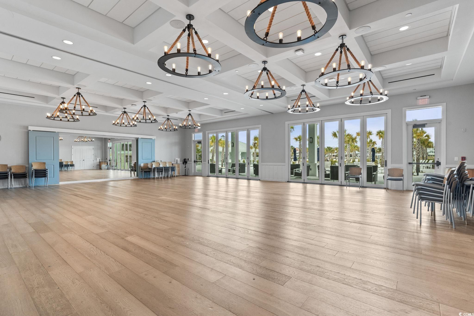
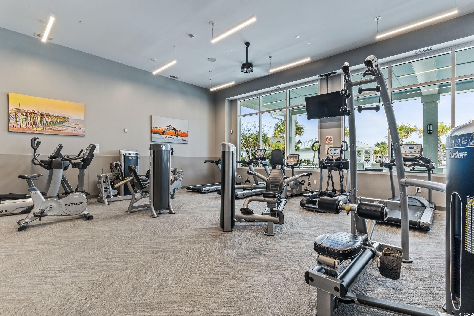
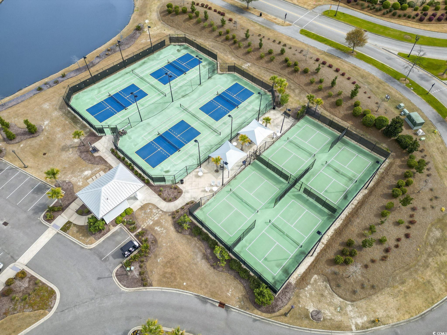


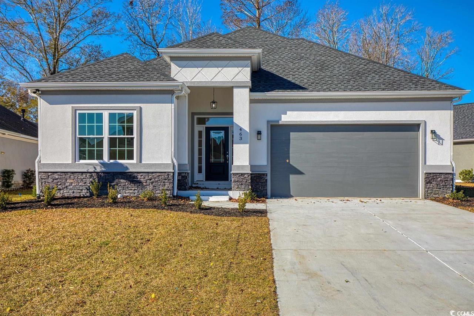
 MLS# 2517530
MLS# 2517530 

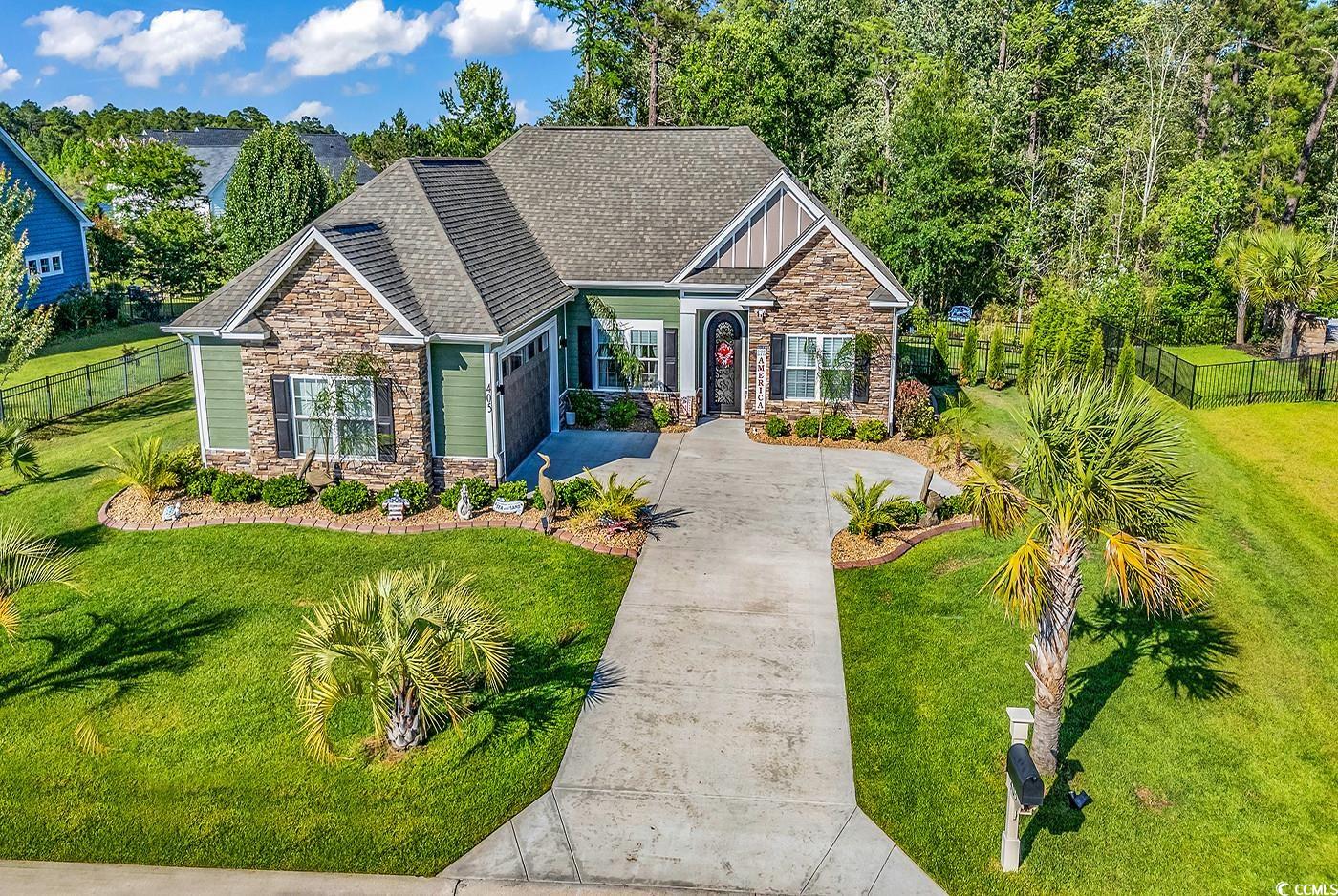

 Provided courtesy of © Copyright 2025 Coastal Carolinas Multiple Listing Service, Inc.®. Information Deemed Reliable but Not Guaranteed. © Copyright 2025 Coastal Carolinas Multiple Listing Service, Inc.® MLS. All rights reserved. Information is provided exclusively for consumers’ personal, non-commercial use, that it may not be used for any purpose other than to identify prospective properties consumers may be interested in purchasing.
Images related to data from the MLS is the sole property of the MLS and not the responsibility of the owner of this website. MLS IDX data last updated on 07-21-2025 7:15 PM EST.
Any images related to data from the MLS is the sole property of the MLS and not the responsibility of the owner of this website.
Provided courtesy of © Copyright 2025 Coastal Carolinas Multiple Listing Service, Inc.®. Information Deemed Reliable but Not Guaranteed. © Copyright 2025 Coastal Carolinas Multiple Listing Service, Inc.® MLS. All rights reserved. Information is provided exclusively for consumers’ personal, non-commercial use, that it may not be used for any purpose other than to identify prospective properties consumers may be interested in purchasing.
Images related to data from the MLS is the sole property of the MLS and not the responsibility of the owner of this website. MLS IDX data last updated on 07-21-2025 7:15 PM EST.
Any images related to data from the MLS is the sole property of the MLS and not the responsibility of the owner of this website.