Viewing Listing MLS# 2508611
Murrells Inlet, SC 29576
- 3Beds
- 2Full Baths
- N/AHalf Baths
- 1,405SqFt
- 2024Year Built
- 202 middleUnit #
- MLS# 2508611
- Residential
- Condominium
- Active
- Approx Time on Market3 months, 15 days
- AreaMyrtle Beach Area--South of 544 & West of 17 Bypass M.i. Horry County
- CountyHorry
- Subdivision Cypress Grove at Marcliffe West
Overview
Construction has just started, Sept 2024 delivery date. 2nd flr interior unit, this unit DOES NOT HAVE a garage. New Sable unit with an amazing price on our newest Sabal Unit with upgrades,includes upgraded flooring kitchen and foyer,SS kitchen appl and a 9x10, storage unit that is Heat and Central Air, large walk in shower and screened porch overlooking wooded area not to mention an unbeatable price on a brand new condo. Standard features included upgraded 42 inch kitchen cabinets, tile, granite counter tops, solar tube in the kitchen, vaulted and tray ceilings, gas furnace, gas hot water heater and gas cook top stove. This is a Wonderful deal on a BRAND NEW condo in Marcliffe West! The floorplans also offers a very open and livable concept. Great floorplan. Don't wait. Contact your real estate agent today to show you this unit. This unit is the interior unit on the 2nd floor and does not have a garage. Pictures represent an earlier built unit, and does not include the refrig. Thanks for your interest
Agriculture / Farm
Grazing Permits Blm: ,No,
Horse: No
Grazing Permits Forest Service: ,No,
Grazing Permits Private: ,No,
Irrigation Water Rights: ,No,
Farm Credit Service Incl: ,No,
Crops Included: ,No,
Association Fees / Info
Hoa Frequency: Monthly
Hoa Fees: 391
Hoa: Yes
Hoa Includes: CommonAreas, Insurance, MaintenanceGrounds, Pools, Sewer, Trash, Water
Community Features: Clubhouse, CableTv, RecreationArea, LongTermRentalAllowed, Pool
Assoc Amenities: Clubhouse, OwnerAllowedMotorcycle, PetRestrictions, CableTv
Bathroom Info
Total Baths: 2.00
Fullbaths: 2
Room Dimensions
Bedroom1: 11x11
Bedroom2: 11x11
DiningRoom: 10x14
Kitchen: 9x12
LivingRoom: 20x14
PrimaryBedroom: 14x12
Room Features
DiningRoom: LivingDiningRoom
FamilyRoom: TrayCeilings
Kitchen: StainlessSteelAppliances, SolidSurfaceCounters
LivingRoom: VaultedCeilings
Other: EntranceFoyer
Bedroom Info
Beds: 3
Building Info
New Construction: Yes
Levels: One
Year Built: 2024
Mobile Home Remains: ,No,
Zoning: mf
Style: LowRise
Development Status: NewConstruction
Construction Materials: VinylSiding
Entry Level: 2
Building Name: Marcliffe West- Sabal
Buyer Compensation
Exterior Features
Spa: No
Window Features: Skylights
Pool Features: Community, OutdoorPool, Private
Foundation: Slab
Exterior Features: Storage
Financial
Lease Renewal Option: ,No,
Garage / Parking
Garage: No
Carport: No
Parking Type: TwoSpaces
Open Parking: No
Attached Garage: No
Green / Env Info
Green Energy Efficient: Doors, Windows
Interior Features
Floor Cover: Carpet, Tile
Door Features: InsulatedDoors
Fireplace: No
Laundry Features: WasherHookup
Furnished: Unfurnished
Interior Features: SplitBedrooms, Skylights, EntranceFoyer, StainlessSteelAppliances, SolidSurfaceCounters
Appliances: Dishwasher, Disposal, Microwave
Lot Info
Lease Considered: ,No,
Lease Assignable: ,No,
Acres: 0.00
Land Lease: No
Lot Description: OutsideCityLimits
Misc
Pool Private: Yes
Pets Allowed: OwnerOnly, Yes
Offer Compensation
Other School Info
Property Info
County: Horry
View: Yes
Senior Community: No
Stipulation of Sale: None
Habitable Residence: ,No,
View: Lake, Pond
Property Sub Type Additional: Condominium
Property Attached: No
Security Features: FireSprinklerSystem, SmokeDetectors
Disclosures: CovenantsRestrictionsDisclosure
Rent Control: No
Construction: NeverOccupied
Room Info
Basement: ,No,
Sold Info
Sqft Info
Building Sqft: 1500
Living Area Source: Plans
Sqft: 1405
Tax Info
Unit Info
Unit: 202 middle
Utilities / Hvac
Heating: Central, Gas
Cooling: CentralAir
Electric On Property: No
Cooling: Yes
Utilities Available: CableAvailable, ElectricityAvailable, NaturalGasAvailable, PhoneAvailable, SewerAvailable, UndergroundUtilities, WaterAvailable
Heating: Yes
Water Source: Public
Waterfront / Water
Waterfront: No
Schools
Elem: Saint James Elementary School
Middle: Saint James Middle School
High: Saint James High School
Courtesy of Seaside Properties



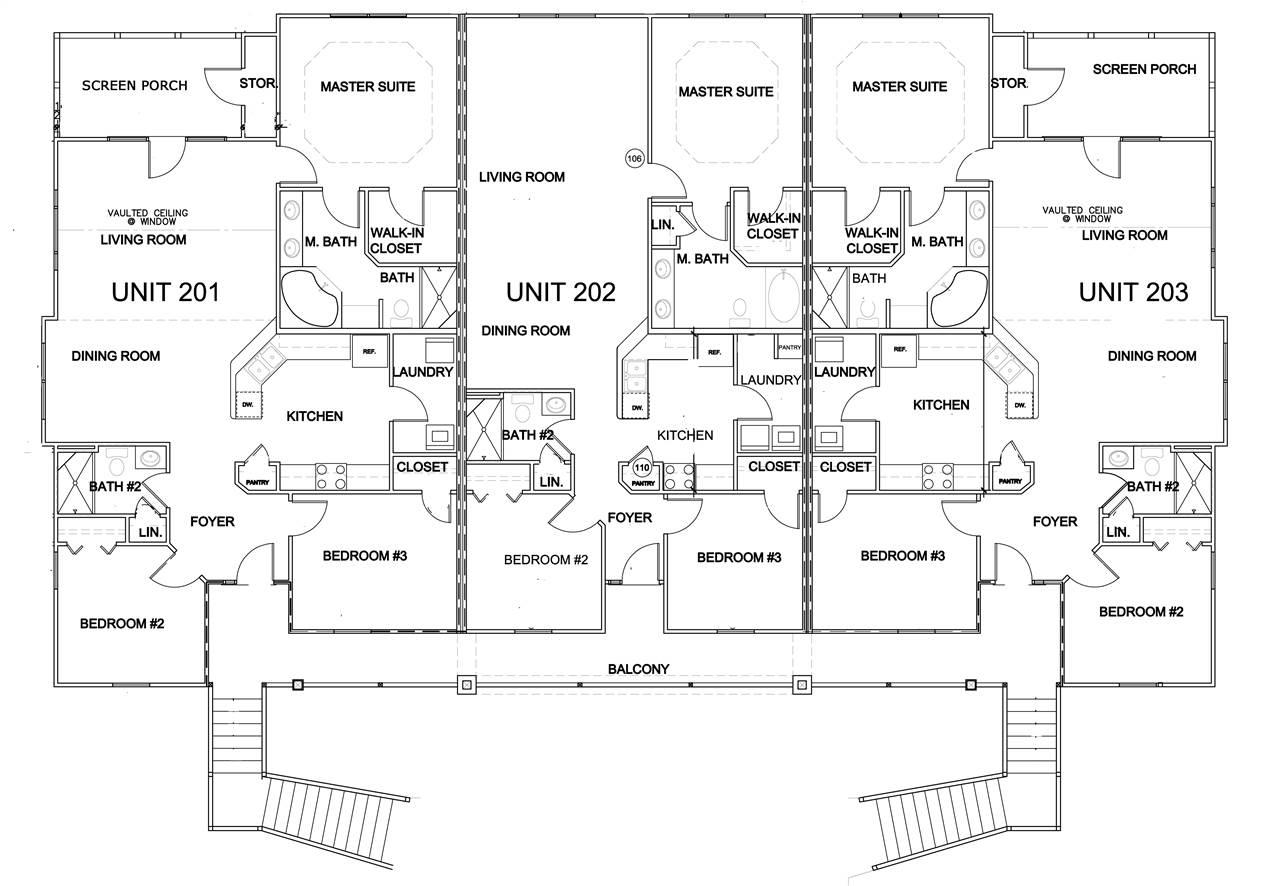

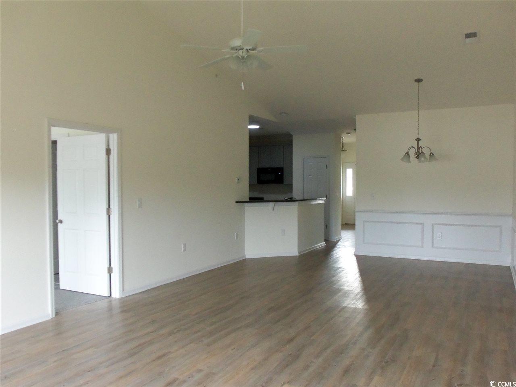

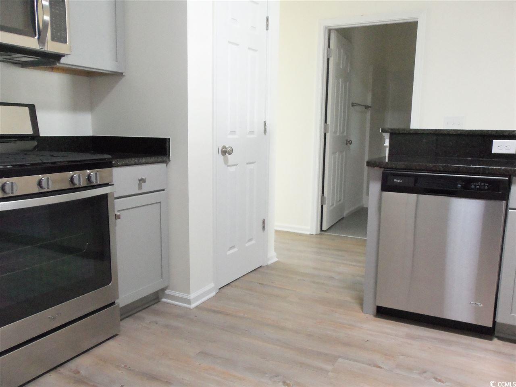
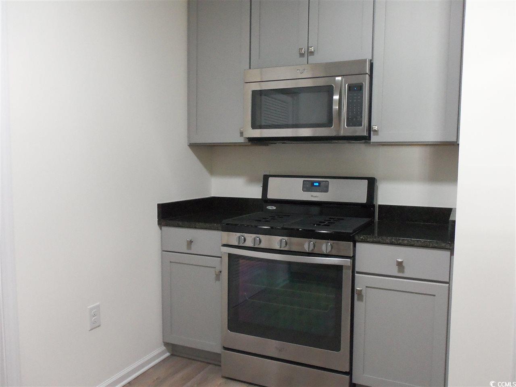






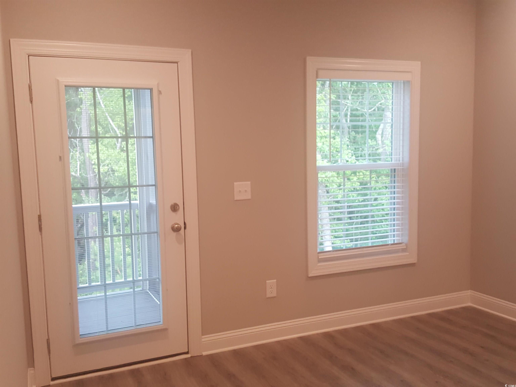
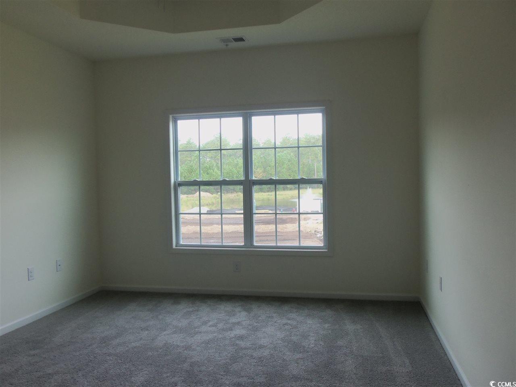
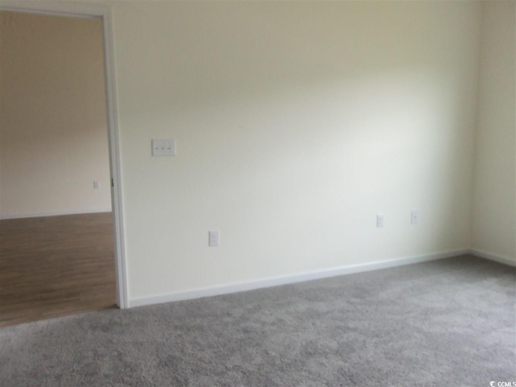

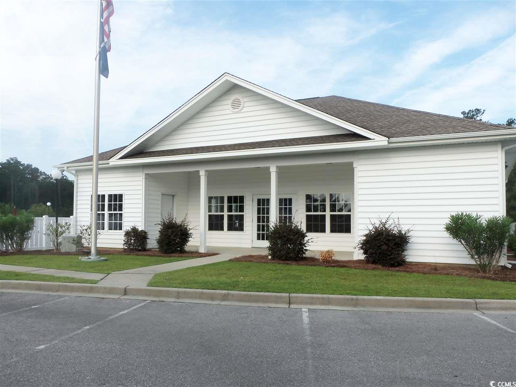

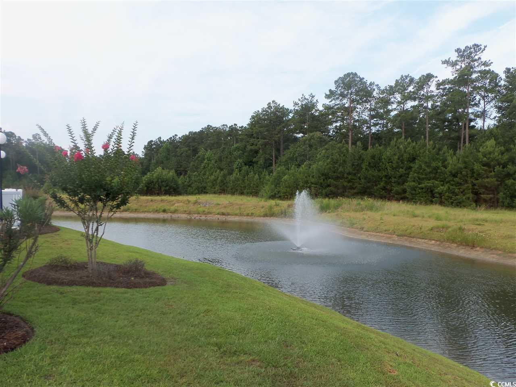
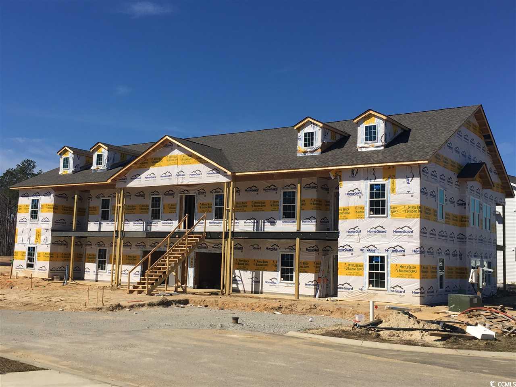



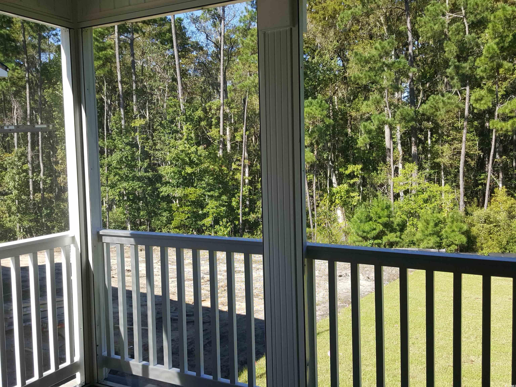
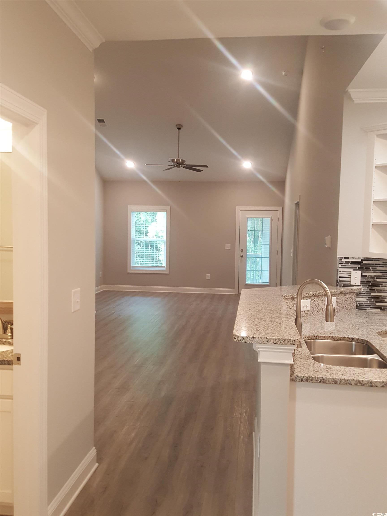
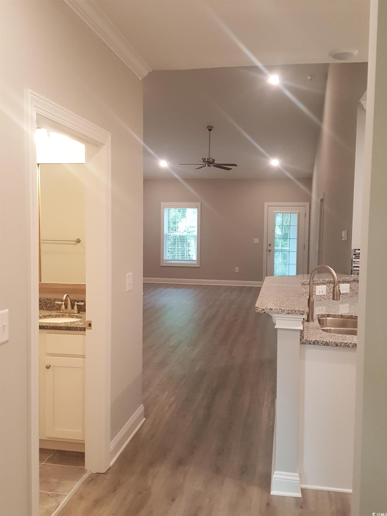

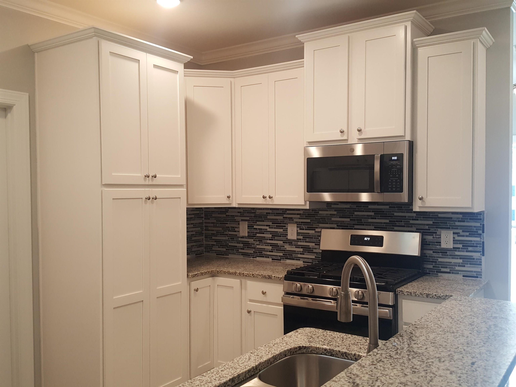

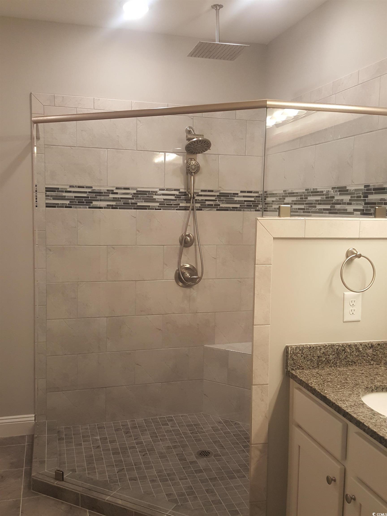
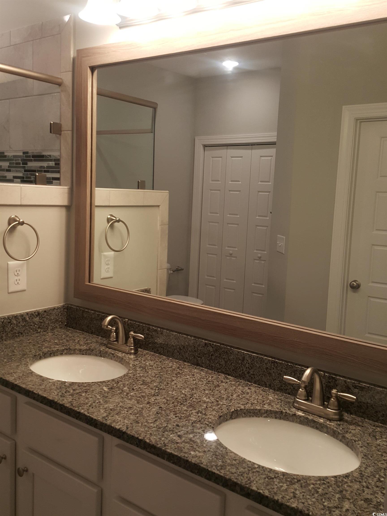

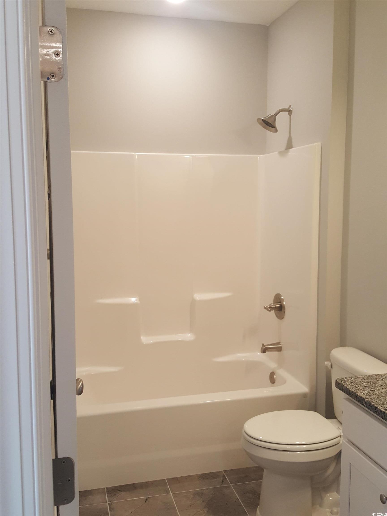


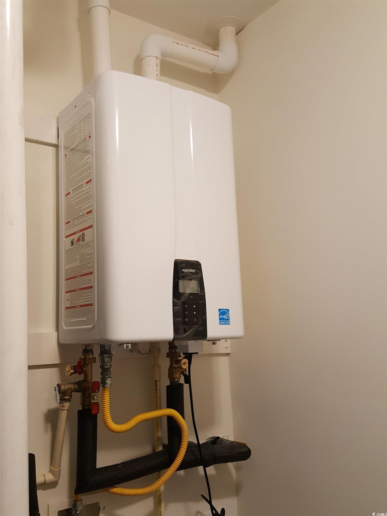
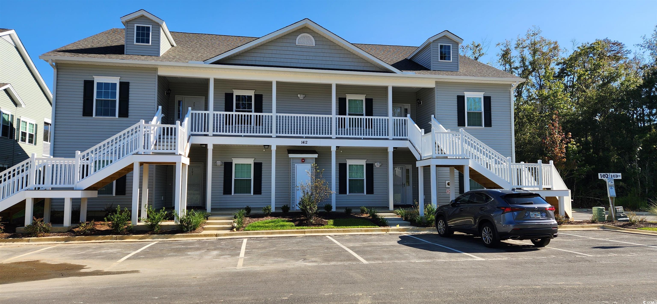
 MLS# 2517500
MLS# 2517500 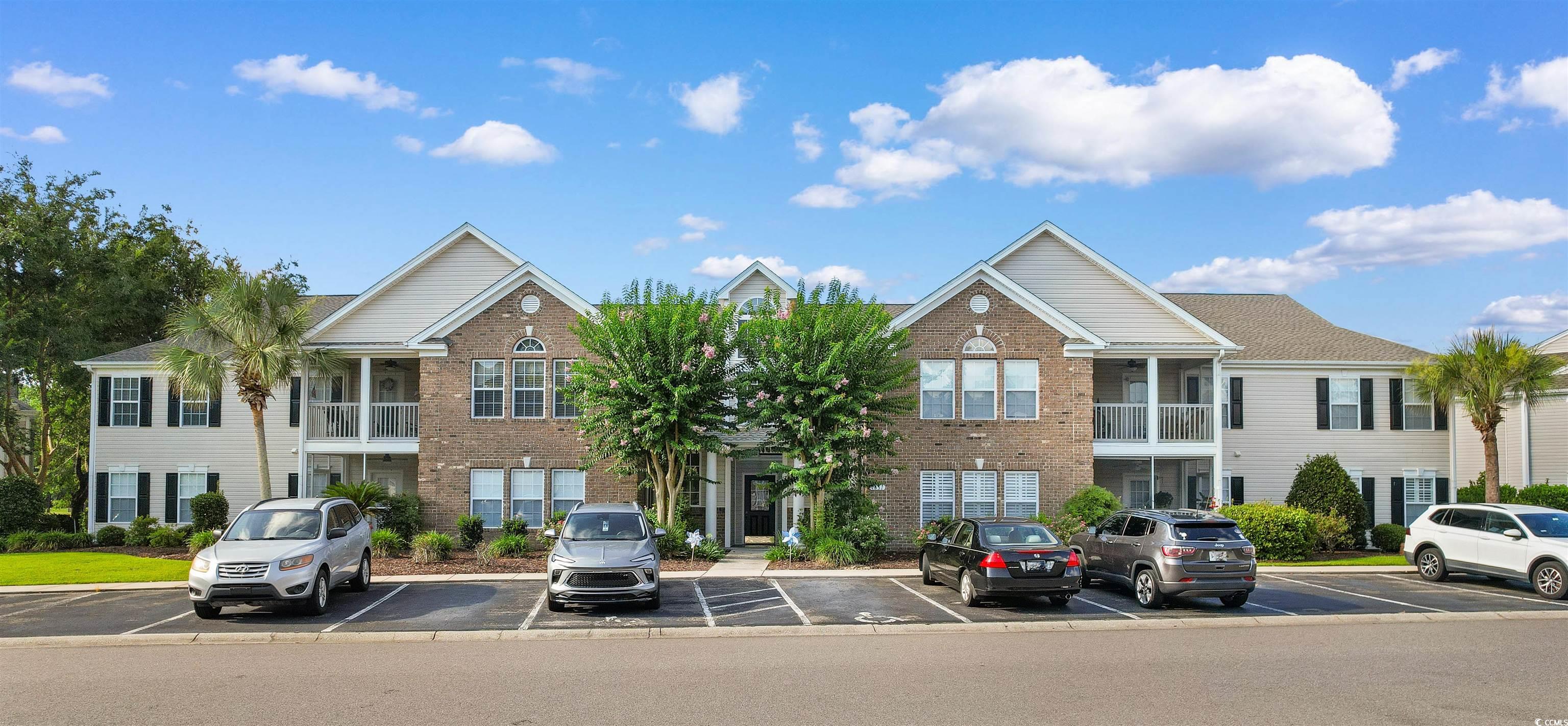
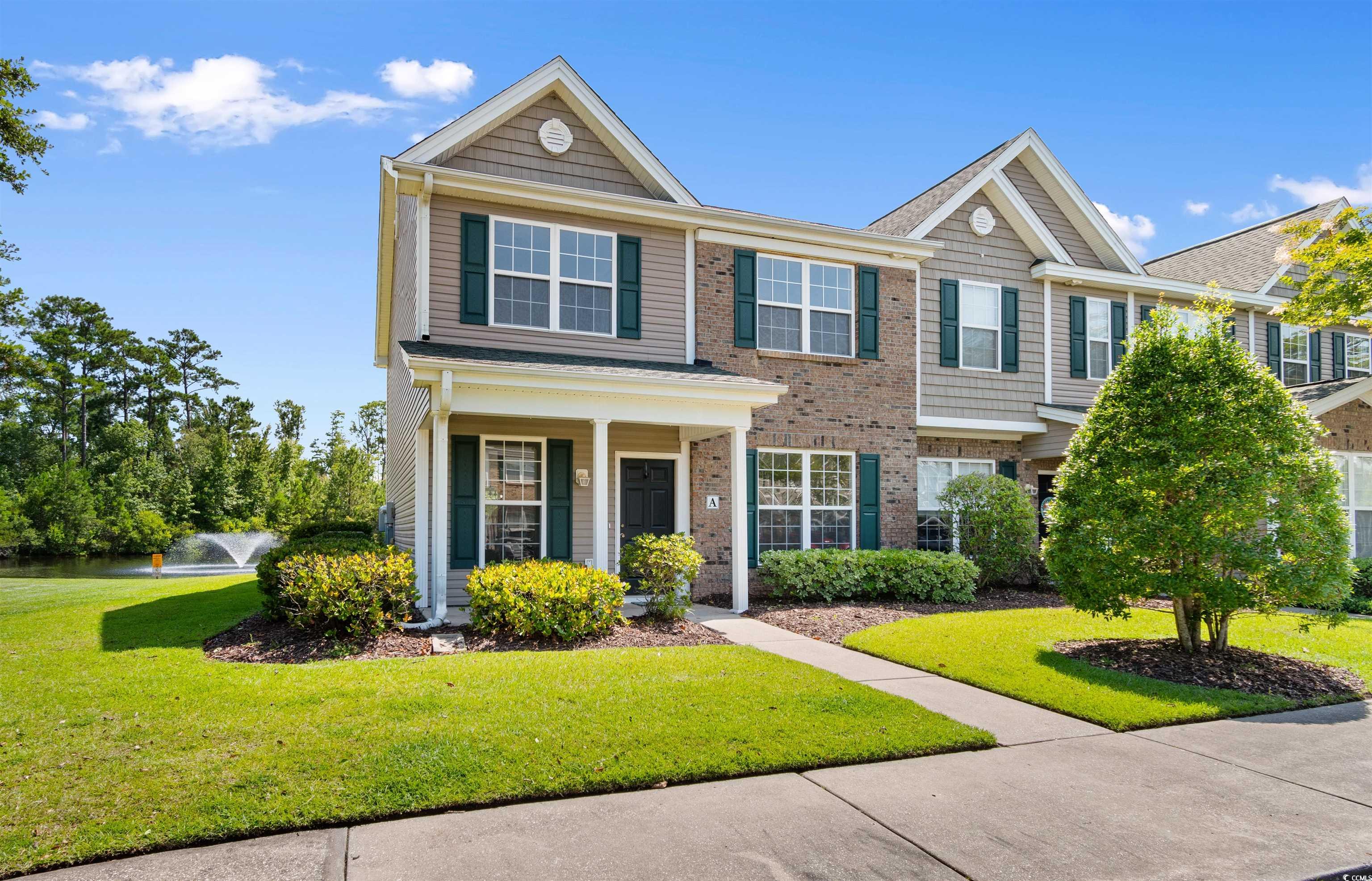


 Provided courtesy of © Copyright 2025 Coastal Carolinas Multiple Listing Service, Inc.®. Information Deemed Reliable but Not Guaranteed. © Copyright 2025 Coastal Carolinas Multiple Listing Service, Inc.® MLS. All rights reserved. Information is provided exclusively for consumers’ personal, non-commercial use, that it may not be used for any purpose other than to identify prospective properties consumers may be interested in purchasing.
Images related to data from the MLS is the sole property of the MLS and not the responsibility of the owner of this website. MLS IDX data last updated on 07-21-2025 6:38 AM EST.
Any images related to data from the MLS is the sole property of the MLS and not the responsibility of the owner of this website.
Provided courtesy of © Copyright 2025 Coastal Carolinas Multiple Listing Service, Inc.®. Information Deemed Reliable but Not Guaranteed. © Copyright 2025 Coastal Carolinas Multiple Listing Service, Inc.® MLS. All rights reserved. Information is provided exclusively for consumers’ personal, non-commercial use, that it may not be used for any purpose other than to identify prospective properties consumers may be interested in purchasing.
Images related to data from the MLS is the sole property of the MLS and not the responsibility of the owner of this website. MLS IDX data last updated on 07-21-2025 6:38 AM EST.
Any images related to data from the MLS is the sole property of the MLS and not the responsibility of the owner of this website.