Viewing Listing MLS# 2508962
Murrells Inlet, SC 29576
- 3Beds
- 2Full Baths
- N/AHalf Baths
- 1,630SqFt
- 2006Year Built
- 1514Unit #
- MLS# 2508962
- Residential
- Condominium
- Active
- Approx Time on Market3 months, 13 days
- AreaSurfside Area-Glensbay To Gc Connector
- CountyHorry
- Subdivision Tupelo Bay - Garden City
Overview
***BE SURE TO WATCH VIRTUAL WALK-THRU VIDEO INCLUDED WITH THIS LISTING!*** Looking for great living on the south end, Murrells Inlet/Garden City area? You found it!!! Open. Bright. Spacious. Good sleeping capacity. Quiet. Excellent condition. This has it all! This three bedroom can be used as a primary residence, an affordable second home, or as a short/long term rental. Three bedrooms, two full bathrooms and a sunroom, this 1,630 SF floorplan gives you plenty of room. 9-Foot or cathedral ceilings are featured throughout. Chair railing in the living room, kitchen offers solid surface countertops, white cabinets, crown molding and stainless steel appliances. Excellent storage inside and out. Ready to go, being fully furnished. Absolute ""turn-key""!!! Residence is located on the third floor with a lake view and elevator service. Tupelo Bay Villas include an extensive amenity package that includes indoor and outdoor pools, a lovely clubhouse, fitness center, pickleball and volley ball. There's also use of the Tupelo Bay three-par course.
Agriculture / Farm
Grazing Permits Blm: ,No,
Horse: No
Grazing Permits Forest Service: ,No,
Grazing Permits Private: ,No,
Irrigation Water Rights: ,No,
Farm Credit Service Incl: ,No,
Crops Included: ,No,
Association Fees / Info
Hoa Frequency: Monthly
Hoa Fees: 718
Hoa: Yes
Hoa Includes: AssociationManagement, CommonAreas, Golf, Insurance, Internet, MaintenanceGrounds, Pools, Recycling, RecreationFacilities, Sewer, Trash, Water
Community Features: Clubhouse, CableTv, GolfCartsOk, InternetAccess, RecreationArea, LongTermRentalAllowed, Pool, ShortTermRentalAllowed
Assoc Amenities: Clubhouse, OwnerAllowedGolfCart, OwnerAllowedMotorcycle, Trash, CableTv, Elevators
Bathroom Info
Total Baths: 2.00
Fullbaths: 2
Room Features
DiningRoom: LivingDiningRoom, VaultedCeilings
Kitchen: BreakfastBar, StainlessSteelAppliances, SolidSurfaceCounters
LivingRoom: CeilingFans, VaultedCeilings
Bedroom Info
Beds: 3
Building Info
New Construction: No
Levels: One
Year Built: 2006
Mobile Home Remains: ,No,
Zoning: MF
Style: LowRise
Construction Materials: HardiplankType
Entry Level: 3
Buyer Compensation
Exterior Features
Spa: No
Pool Features: Community, Indoor, OutdoorPool
Foundation: Slab
Exterior Features: Elevator, Storage
Financial
Lease Renewal Option: ,No,
Garage / Parking
Garage: No
Carport: No
Parking Type: OneAndOneHalfSpaces
Open Parking: No
Attached Garage: No
Green / Env Info
Interior Features
Floor Cover: Carpet, Tile
Fireplace: No
Laundry Features: WasherHookup
Furnished: Furnished
Interior Features: EntranceFoyer, Furnished, WindowTreatments, BreakfastBar, HighSpeedInternet, StainlessSteelAppliances, SolidSurfaceCounters
Appliances: Dishwasher, Disposal, Microwave, Range, Refrigerator, Dryer, Washer
Lot Info
Lease Considered: ,No,
Lease Assignable: ,No,
Acres: 0.00
Land Lease: No
Misc
Pool Private: No
Offer Compensation
Other School Info
Property Info
County: Horry
View: No
Senior Community: No
Stipulation of Sale: None
Habitable Residence: ,No,
Property Sub Type Additional: Condominium
Property Attached: No
Security Features: FireSprinklerSystem
Disclosures: CovenantsRestrictionsDisclosure,SellerDisclosure
Rent Control: No
Construction: Resale
Room Info
Basement: ,No,
Sold Info
Sqft Info
Building Sqft: 1630
Living Area Source: Other
Sqft: 1630
Tax Info
Unit Info
Unit: 1514
Utilities / Hvac
Heating: Central, Electric
Cooling: CentralAir
Electric On Property: No
Cooling: Yes
Utilities Available: CableAvailable, ElectricityAvailable, PhoneAvailable, SewerAvailable, WaterAvailable, HighSpeedInternetAvailable, TrashCollection
Heating: Yes
Water Source: Public
Waterfront / Water
Waterfront: No
Schools
Elem: Seaside Elementary School
Middle: Saint James Middle School
High: Saint James High School
Courtesy of Leonard Call - Kingston
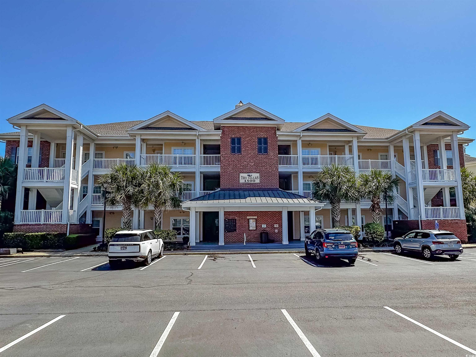
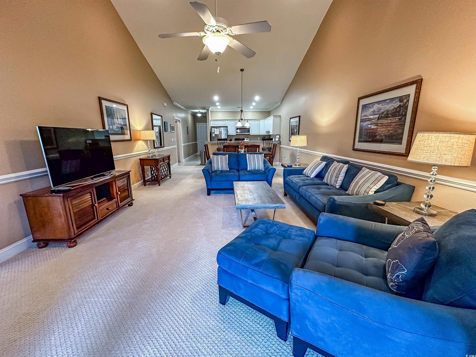
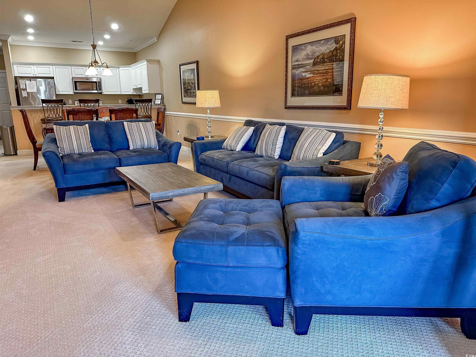


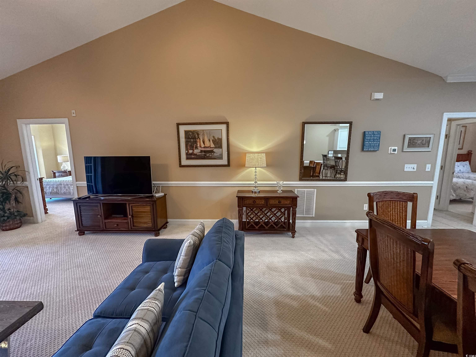
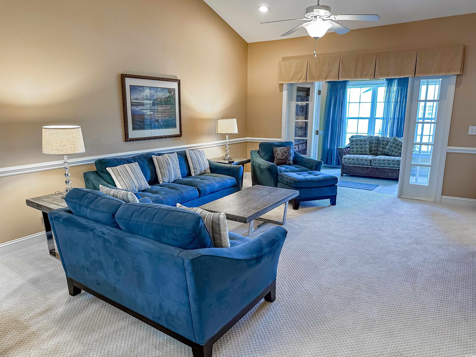

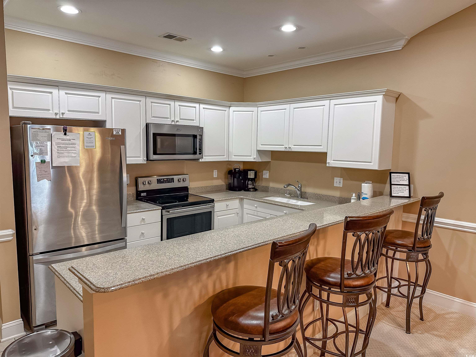
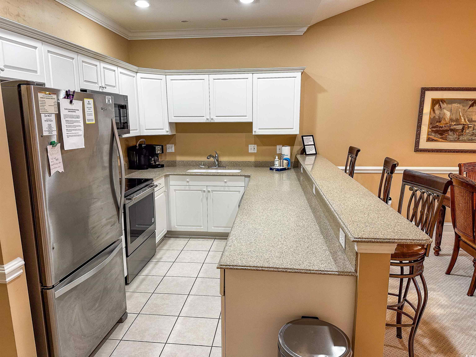
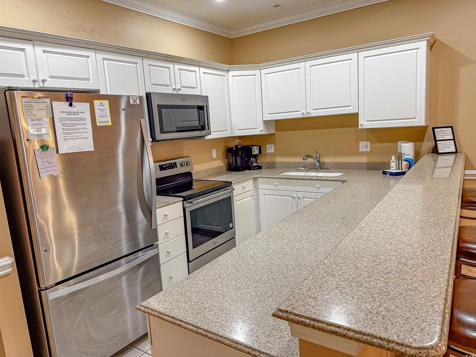
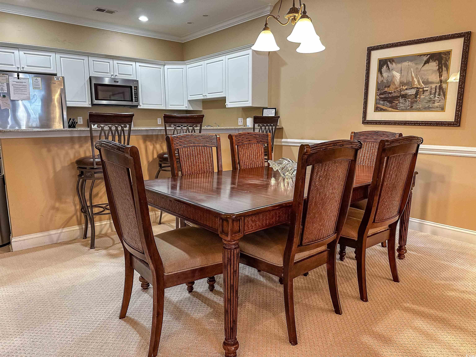
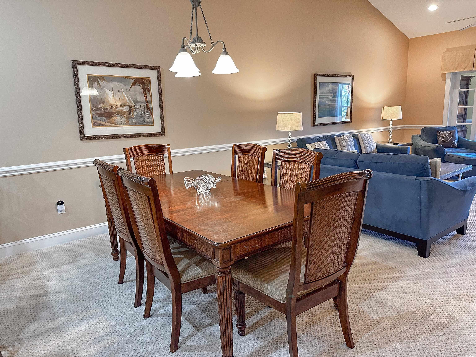
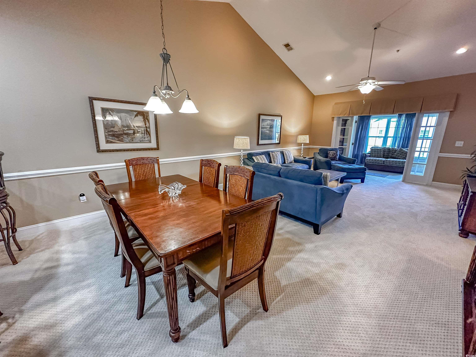
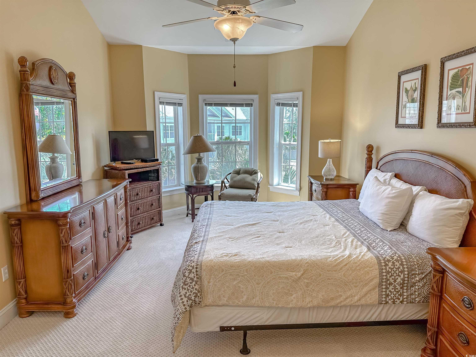

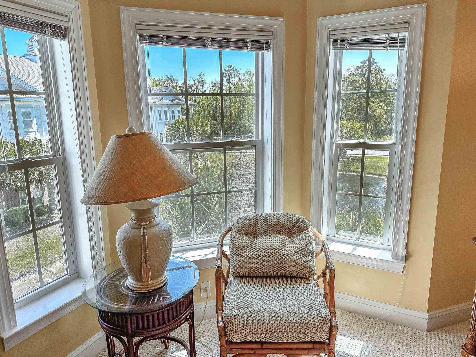
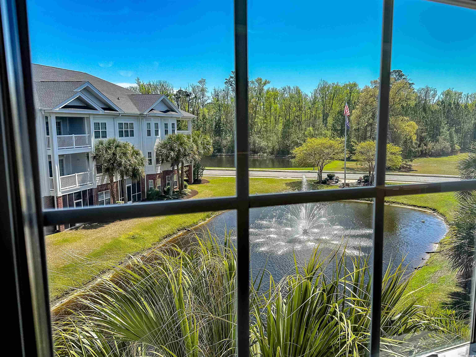
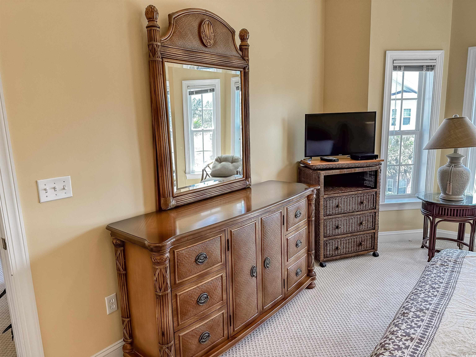
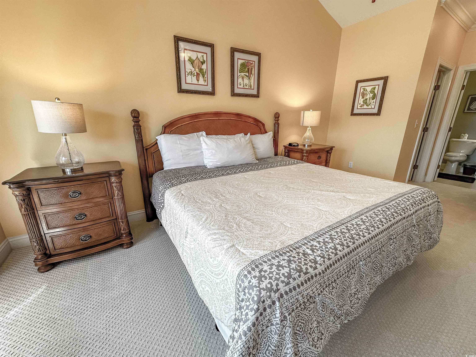
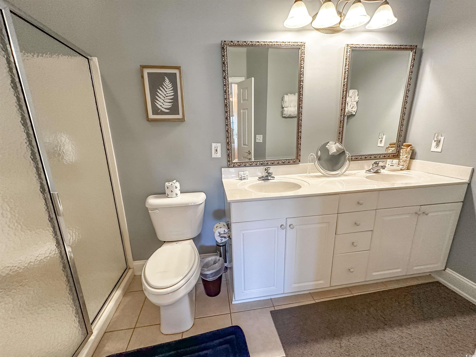
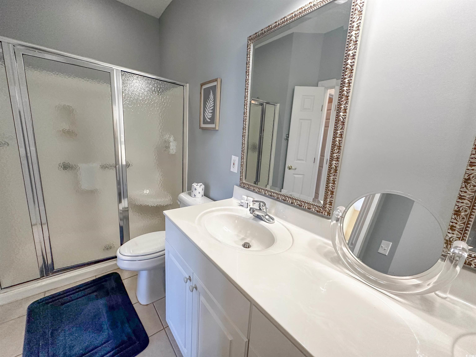
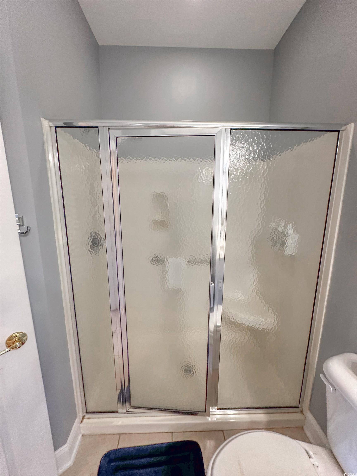
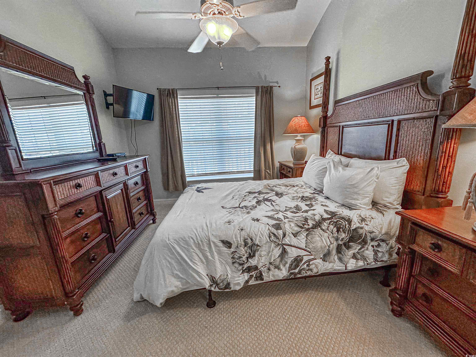


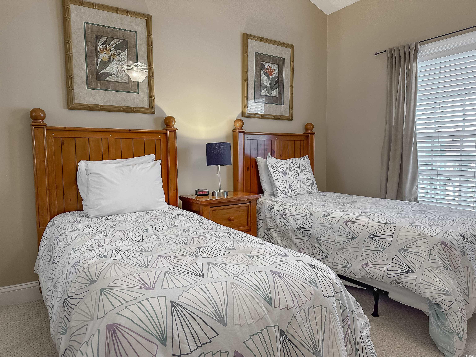






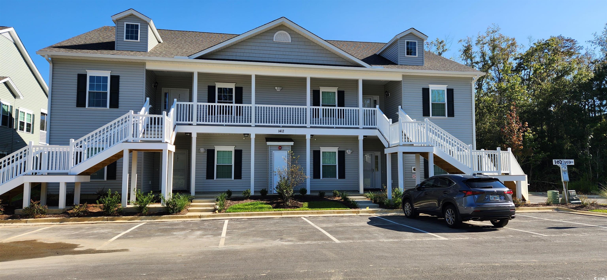
 MLS# 2517500
MLS# 2517500 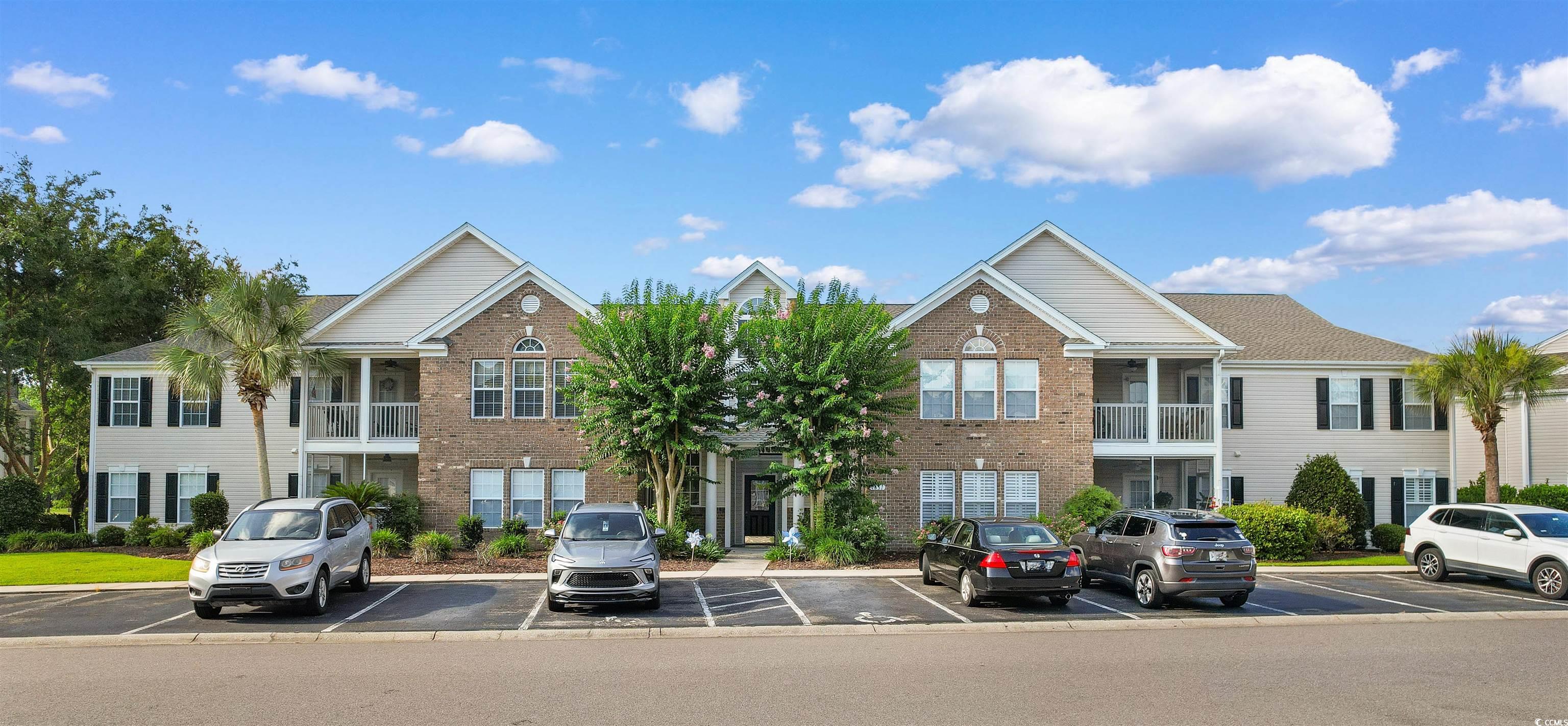
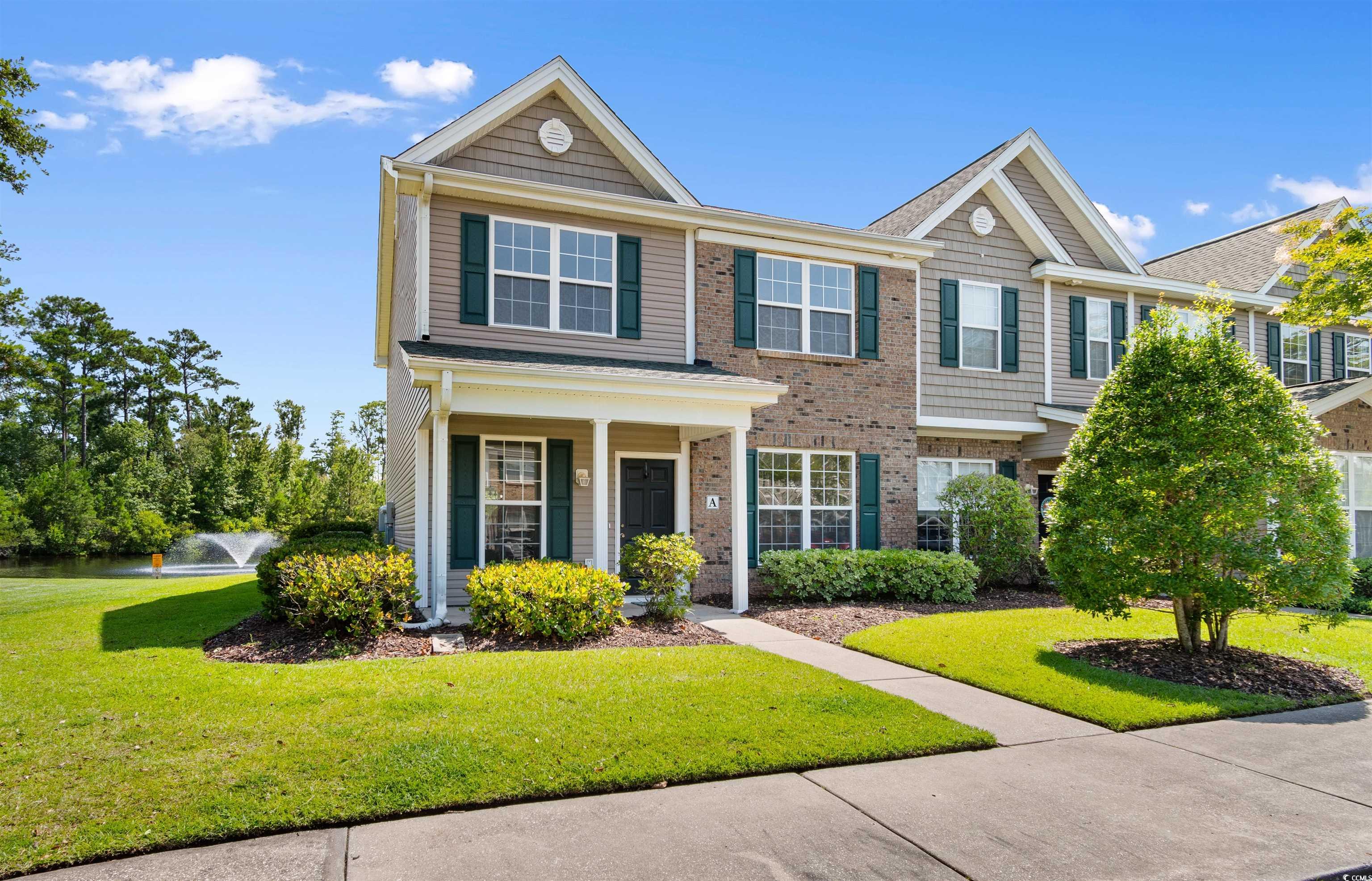

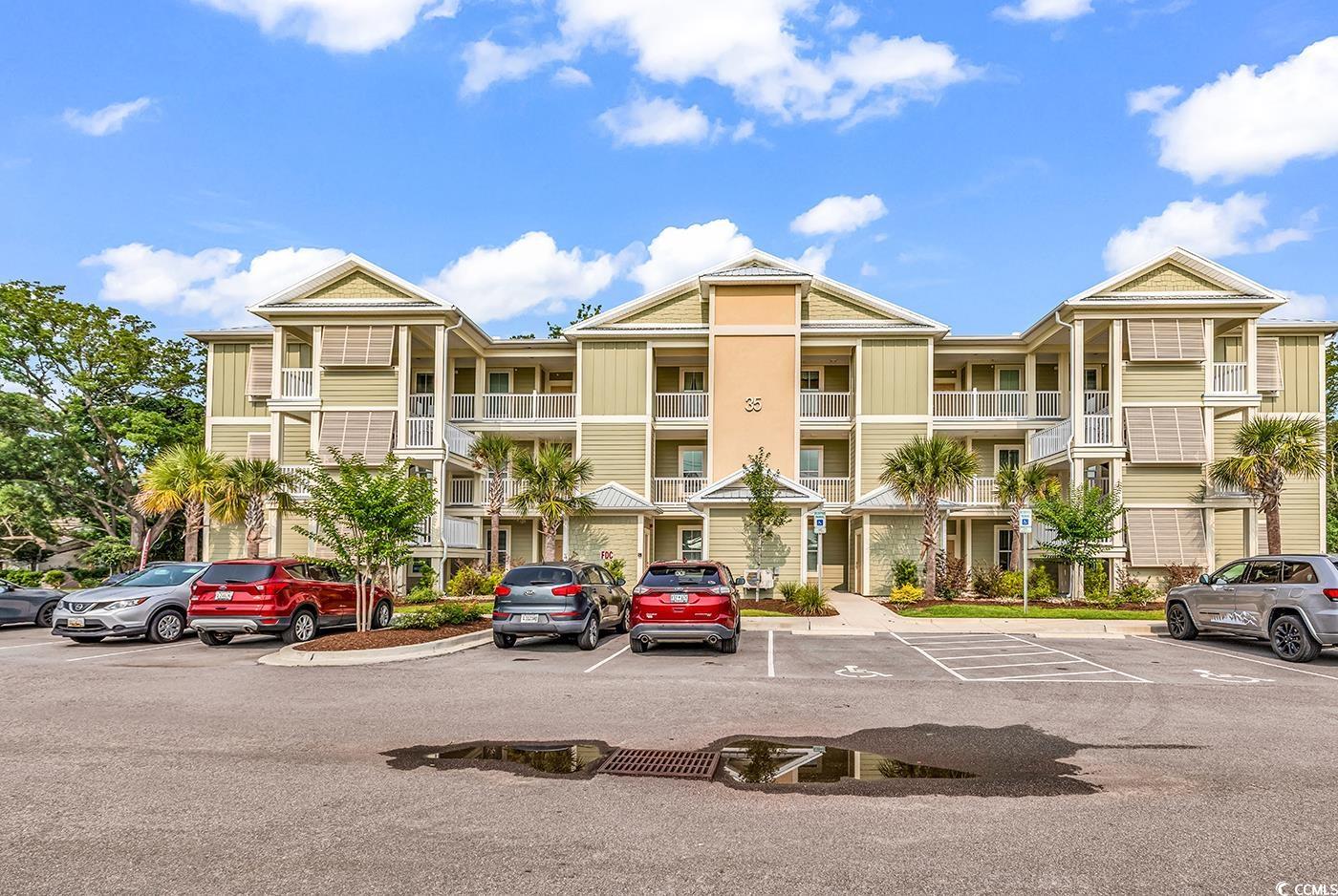
 Provided courtesy of © Copyright 2025 Coastal Carolinas Multiple Listing Service, Inc.®. Information Deemed Reliable but Not Guaranteed. © Copyright 2025 Coastal Carolinas Multiple Listing Service, Inc.® MLS. All rights reserved. Information is provided exclusively for consumers’ personal, non-commercial use, that it may not be used for any purpose other than to identify prospective properties consumers may be interested in purchasing.
Images related to data from the MLS is the sole property of the MLS and not the responsibility of the owner of this website. MLS IDX data last updated on 07-21-2025 7:45 PM EST.
Any images related to data from the MLS is the sole property of the MLS and not the responsibility of the owner of this website.
Provided courtesy of © Copyright 2025 Coastal Carolinas Multiple Listing Service, Inc.®. Information Deemed Reliable but Not Guaranteed. © Copyright 2025 Coastal Carolinas Multiple Listing Service, Inc.® MLS. All rights reserved. Information is provided exclusively for consumers’ personal, non-commercial use, that it may not be used for any purpose other than to identify prospective properties consumers may be interested in purchasing.
Images related to data from the MLS is the sole property of the MLS and not the responsibility of the owner of this website. MLS IDX data last updated on 07-21-2025 7:45 PM EST.
Any images related to data from the MLS is the sole property of the MLS and not the responsibility of the owner of this website.