Viewing Listing MLS# 2509339
North Myrtle Beach, SC 29582
- 4Beds
- 2Full Baths
- N/AHalf Baths
- 1,560SqFt
- 2023Year Built
- 0.00Acres
- MLS# 2509339
- Residential
- ManufacturedHome
- Active
- Approx Time on Market3 months, 6 days
- AreaNorth Myrtle Beach Area--Cherry Grove
- CountyHorry
- Subdivision Creekside NMB
Overview
Welcome home to this lovely like new 4 bedroom 2 bathroom 2023 Champion Scotbilt manufactured home located in the very desirable neighborhood of Creekside in North Myrtle Beach. The home is set up on leased land with lots of shade trees surrounding the neighborhood on a quiet street. There is plenty of parking and enough yard space for a fence if desired. This open floorplan features a spacious kitchen with double door walk in pantry for plenty of storage. The home also comes with a Whirlpool appliance package to include a stainless steel side by side 22 CF refrigerator, stainless steel dishwasher, electric smooth top range, stainless steel microwave and upgraded farmhouse faucet. It also features top of line manufacturing with sheetrock walls, ceiling fans, upgraded cabinetry and hardware with island, crown molding, large primary bedroom with walk in closet and easily maintained vinyl flooring. The utility room includes the electric 10 KW furnace, washer and dryer hook ups and water shut off valve for the whole house. The primary bedroom has a bath ensuite to include a 60"" fiberglass shower with glass door and a soaking tub. Secondary bedrooms have plenty of space and 2nd bathroom has a tub/shower combination which are constructed on the back end of the home. There are also 2 wooden decks at both the front and back doors of the home with the back deck having additional space for entertainment. This community offers a large swimming pool for residents and guests, onsite mailboxes, clubhouse, playground and picnic area as well as additional seating along the creeks and marshes of Cherry Grove. The home would make a great permanent residence or vacation home. The Energy Star package includes R40-21-33 insulation and 2 X 6 exterior walls and meets Wind Zone II standards. Golf carts, pets, storage buildings, fencing allowed in this community. Call for more details and your private showing today.
Agriculture / Farm
Grazing Permits Blm: ,No,
Horse: No
Grazing Permits Forest Service: ,No,
Grazing Permits Private: ,No,
Irrigation Water Rights: ,No,
Farm Credit Service Incl: ,No,
Crops Included: ,No,
Association Fees / Info
Hoa Frequency: Monthly
Hoa: No
Community Features: Clubhouse, GolfCartsOk, RecreationArea, Pool
Assoc Amenities: Clubhouse, OwnerAllowedGolfCart, OwnerAllowedMotorcycle, PetRestrictions
Bathroom Info
Total Baths: 2.00
Fullbaths: 2
Room Features
DiningRoom: KitchenDiningCombo
Kitchen: KitchenIsland, StainlessSteelAppliances
Other: BedroomOnMainLevel
Bedroom Info
Beds: 4
Building Info
New Construction: No
Levels: One
Year Built: 2023
Mobile Home Remains: ,No,
Zoning: Res
Style: MobileHome
Construction Materials: VinylSiding
Builders Name: Scotbilt/Champion
Builder Model: Legend Express
Buyer Compensation
Exterior Features
Spa: No
Patio and Porch Features: Deck
Pool Features: Community, OutdoorPool
Foundation: Other
Exterior Features: Deck
Financial
Lease Renewal Option: ,No,
Garage / Parking
Parking Capacity: 2
Garage: No
Carport: No
Parking Type: Driveway
Open Parking: No
Attached Garage: No
Green / Env Info
Interior Features
Floor Cover: Vinyl
Door Features: StormDoors
Fireplace: No
Laundry Features: WasherHookup
Furnished: Unfurnished
Interior Features: BedroomOnMainLevel, KitchenIsland, StainlessSteelAppliances
Appliances: Dishwasher, Disposal, Microwave, Range, Refrigerator
Lot Info
Lease Considered: ,No,
Lease Assignable: ,No,
Acres: 0.00
Land Lease: Yes
Lot Description: Rectangular, RectangularLot
Misc
Pool Private: No
Pets Allowed: OwnerOnly, Yes
Body Type: DoubleWide
Offer Compensation
Other School Info
Property Info
County: Horry
View: No
Senior Community: No
Stipulation of Sale: None
Habitable Residence: ,No,
Property Sub Type Additional: ManufacturedHome,MobileHome
Property Attached: No
Security Features: SmokeDetectors
Disclosures: CovenantsRestrictionsDisclosure,SellerDisclosure
Rent Control: No
Construction: Resale
Room Info
Basement: ,No,
Sold Info
Sqft Info
Building Sqft: 1792
Living Area Source: Owner
Sqft: 1560
Tax Info
Unit Info
Utilities / Hvac
Heating: Central, Electric
Cooling: CentralAir
Electric On Property: No
Cooling: Yes
Utilities Available: CableAvailable, ElectricityAvailable, PhoneAvailable, SewerAvailable, WaterAvailable
Heating: Yes
Water Source: Public
Waterfront / Water
Waterfront: No
Directions
Hwy 17 North to Cherry Grove exit, then take Little River Neck Rd to continue past Charleston Landing and Creekside Village will be on the right. Follow main road to Mallard St. Take a right on Mallard St and home will be on your right. Sign will be in yard.Courtesy of Coast To Coast Realty, Llc
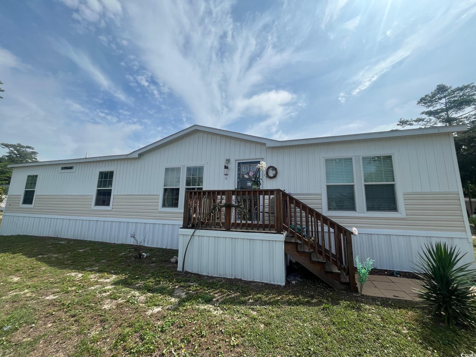
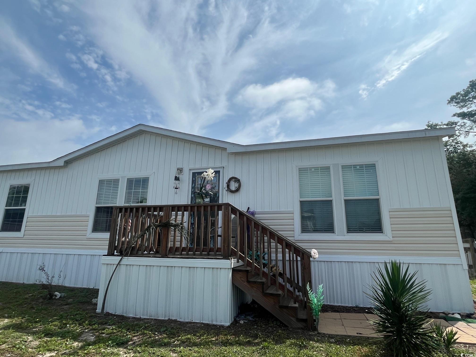
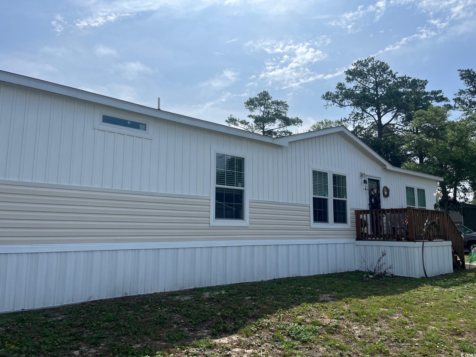



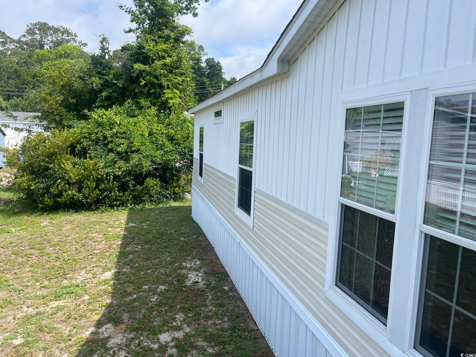


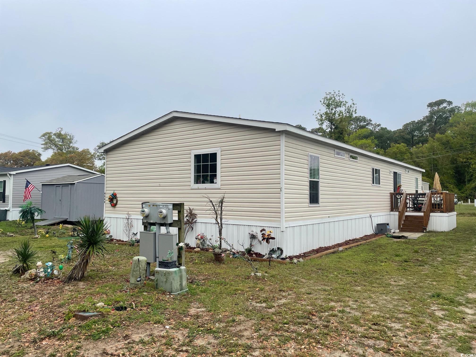
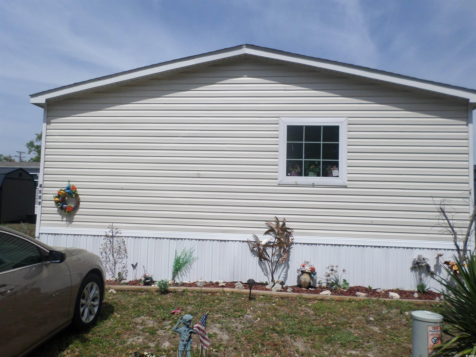
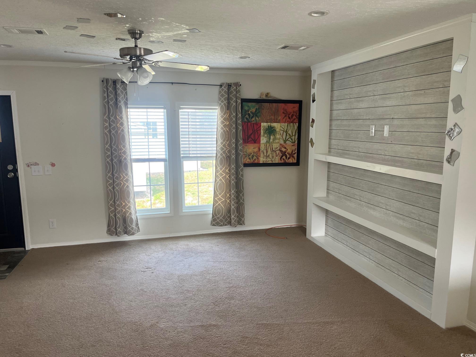
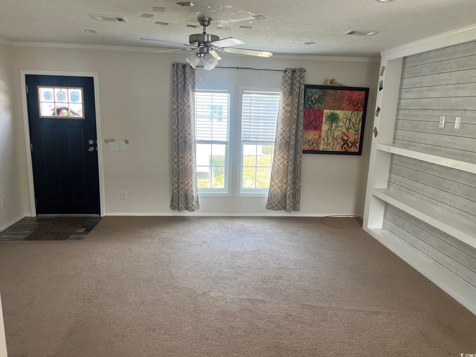


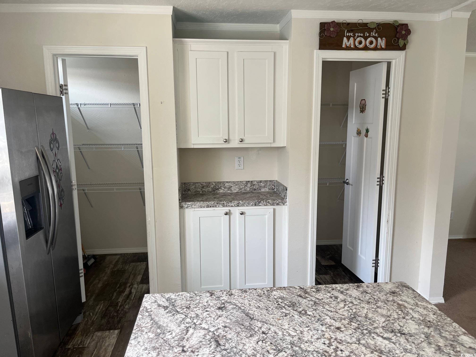
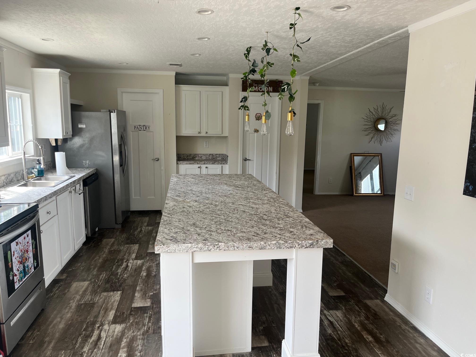

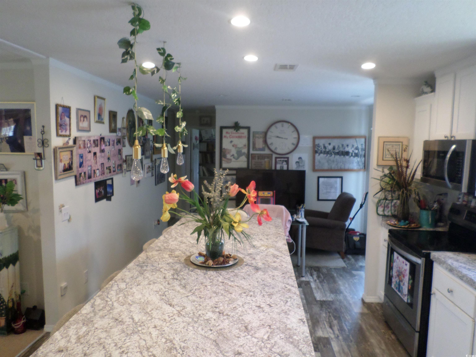
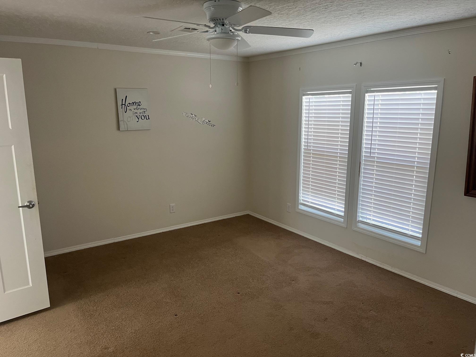

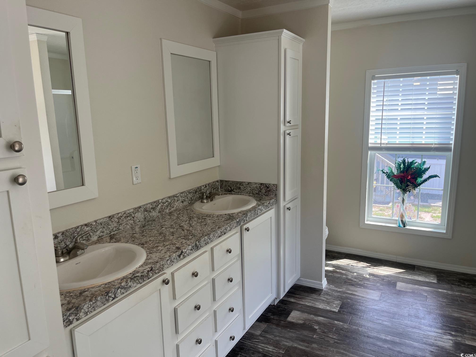
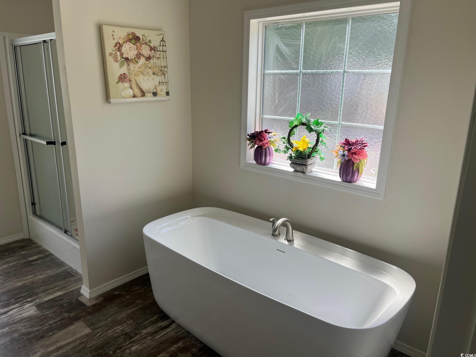

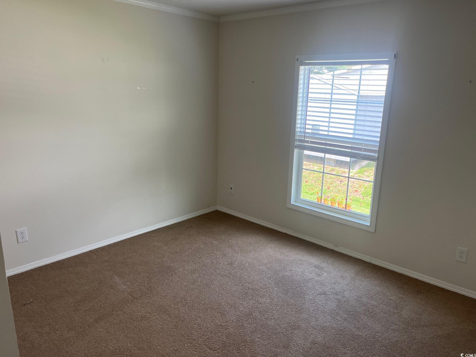
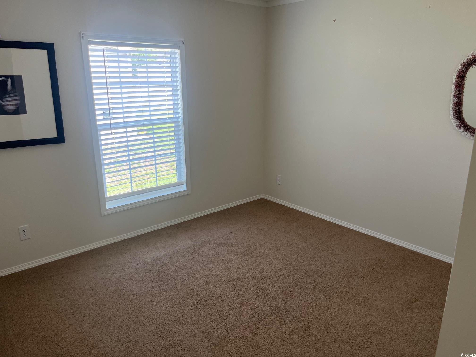
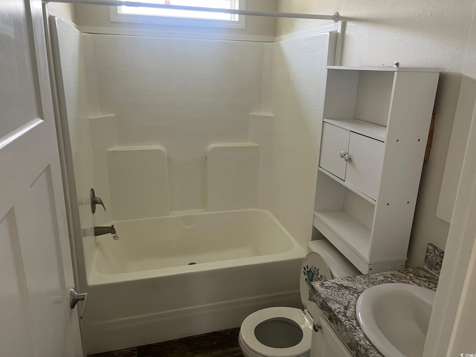
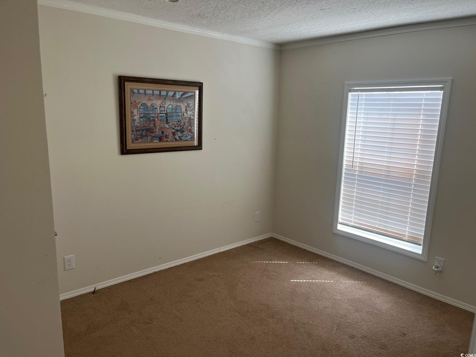


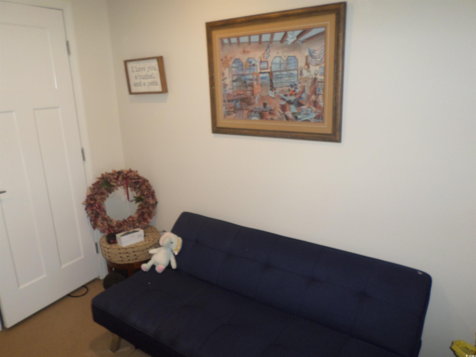

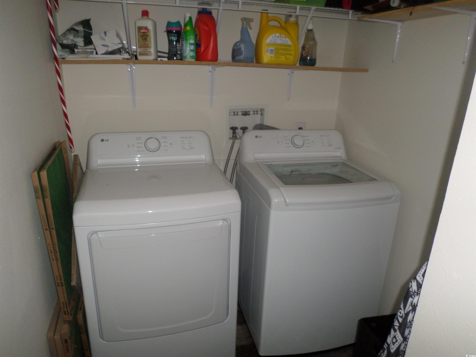

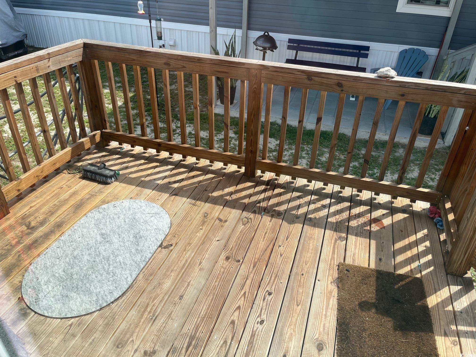
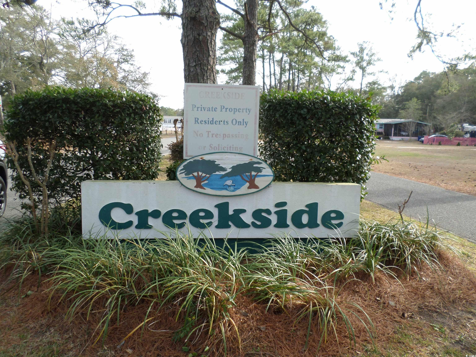




 Provided courtesy of © Copyright 2025 Coastal Carolinas Multiple Listing Service, Inc.®. Information Deemed Reliable but Not Guaranteed. © Copyright 2025 Coastal Carolinas Multiple Listing Service, Inc.® MLS. All rights reserved. Information is provided exclusively for consumers’ personal, non-commercial use, that it may not be used for any purpose other than to identify prospective properties consumers may be interested in purchasing.
Images related to data from the MLS is the sole property of the MLS and not the responsibility of the owner of this website. MLS IDX data last updated on 07-20-2025 11:45 PM EST.
Any images related to data from the MLS is the sole property of the MLS and not the responsibility of the owner of this website.
Provided courtesy of © Copyright 2025 Coastal Carolinas Multiple Listing Service, Inc.®. Information Deemed Reliable but Not Guaranteed. © Copyright 2025 Coastal Carolinas Multiple Listing Service, Inc.® MLS. All rights reserved. Information is provided exclusively for consumers’ personal, non-commercial use, that it may not be used for any purpose other than to identify prospective properties consumers may be interested in purchasing.
Images related to data from the MLS is the sole property of the MLS and not the responsibility of the owner of this website. MLS IDX data last updated on 07-20-2025 11:45 PM EST.
Any images related to data from the MLS is the sole property of the MLS and not the responsibility of the owner of this website.