Viewing Listing MLS# 2509411
Myrtle Beach, SC 29588
- 3Beds
- 3Full Baths
- 1Half Baths
- 2,315SqFt
- 2020Year Built
- 0.00Acres
- MLS# 2509411
- Residential
- Townhouse
- Active
- Approx Time on Market3 months, 6 days
- AreaMyrtle Beach Area--South of 544 & West of 17 Bypass M.i. Horry County
- CountyHorry
- Subdivision Queens Court
Overview
***OPEN HOUSE JULY 20th 12-2PM. Stunning 3-Bedroom, 3.5-Bath Townhouse with Private Garage & Pond Views! Welcome to this beautifully appointed 3-bedroom, 3.5-bathroom townhouse in the sought-after Queens Court community! This home features a 2-car private garage and natural gas with a Rinnai tankless water heater for energy efficiency. Step inside to a gorgeous porcelain tile foyer, leading to an open and inviting kitchen boasting granite countertops, a stylish backsplash, white cabinets, a pantry under the stairs, and stainless-steel appliances. Home also have a security system and office. The first-floor primary suite offers convenience and comfort, while a large laundry room and guest half bath add to the homes functionality. Enjoy outdoor living with a Hurricane Resistant Patio Room with Hurricane Door and windows, paver patio, and fenced-in yard with serene pond views. A gas line for a grill makes entertaining effortless. Upstairs, you'll find two spacious bedrooms with large closets, including a secondary primary suite, plus a bonus room and additional full bath. Need storage? A dedicated storage room ensures you have space for everything! Additional highlights include metal hurricane window treatments for added security. Pool and clubhouse are just a short golf cart ride away! Located just a short ride from Market Common.
Agriculture / Farm
Grazing Permits Blm: ,No,
Horse: No
Grazing Permits Forest Service: ,No,
Other Structures: SecondGarage
Grazing Permits Private: ,No,
Irrigation Water Rights: ,No,
Farm Credit Service Incl: ,No,
Crops Included: ,No,
Association Fees / Info
Hoa Frequency: Monthly
Hoa Fees: 450
Hoa: Yes
Hoa Includes: AssociationManagement, CommonAreas, Insurance, Internet, LegalAccounting, MaintenanceGrounds, PestControl, Pools, RecreationFacilities, Sewer, Trash, Water
Community Features: Clubhouse, GolfCartsOk, RecreationArea, LongTermRentalAllowed, Pool
Assoc Amenities: Clubhouse, OwnerAllowedGolfCart, OwnerAllowedMotorcycle, PetRestrictions
Bathroom Info
Total Baths: 4.00
Halfbaths: 1
Fullbaths: 3
Room Dimensions
Bedroom1: 12x16
Bedroom2: 12x16
DiningRoom: 10x12
Kitchen: 11x12
LivingRoom: 18x14
PrimaryBedroom: 12x14
Room Level
Bedroom1: Second
Bedroom2: Second
PrimaryBedroom: Main
Room Features
DiningRoom: TrayCeilings, LivingDiningRoom
Kitchen: Pantry, StainlessSteelAppliances, SolidSurfaceCounters
LivingRoom: TrayCeilings, CeilingFans
Other: BedroomOnMainLevel, EntranceFoyer
Bedroom Info
Beds: 3
Building Info
New Construction: No
Levels: Two
Year Built: 2020
Structure Type: Townhouse
Mobile Home Remains: ,No,
Zoning: PDD
Construction Materials: VinylSiding
Entry Level: 1
Buyer Compensation
Exterior Features
Spa: No
Patio and Porch Features: Patio, Porch, Screened
Pool Features: Community, OutdoorPool
Foundation: Slab
Exterior Features: Fence, SprinklerIrrigation, Patio
Financial
Lease Renewal Option: ,No,
Garage / Parking
Garage: Yes
Carport: No
Parking Type: TwoCarGarage, Private, GarageDoorOpener
Open Parking: No
Attached Garage: No
Garage Spaces: 2
Green / Env Info
Green Energy Efficient: Doors, Windows
Interior Features
Floor Cover: Carpet, Laminate, Tile
Door Features: InsulatedDoors, StormDoors
Fireplace: No
Laundry Features: WasherHookup
Furnished: Unfurnished
Interior Features: SplitBedrooms, WindowTreatments, BedroomOnMainLevel, EntranceFoyer, StainlessSteelAppliances, SolidSurfaceCounters
Appliances: Dishwasher, Disposal, Microwave, Range, Refrigerator, Dryer, Washer
Lot Info
Lease Considered: ,No,
Lease Assignable: ,No,
Acres: 0.00
Land Lease: No
Lot Description: LakeFront, OutsideCityLimits, PondOnLot, Rectangular, RectangularLot
Misc
Pool Private: No
Pets Allowed: OwnerOnly, Yes
Offer Compensation
Other School Info
Property Info
County: Horry
View: Yes
Senior Community: No
Stipulation of Sale: None
Habitable Residence: ,No,
View: Lake, Pond
Property Sub Type Additional: Townhouse
Property Attached: No
Security Features: SecuritySystem, SmokeDetectors
Disclosures: CovenantsRestrictionsDisclosure,SellerDisclosure
Rent Control: No
Construction: Resale
Room Info
Basement: ,No,
Sold Info
Sqft Info
Building Sqft: 2951
Living Area Source: Builder
Sqft: 2315
Tax Info
Unit Info
Unit: 17
Utilities / Hvac
Heating: Central, Electric, Gas
Cooling: CentralAir
Electric On Property: No
Cooling: Yes
Utilities Available: CableAvailable, ElectricityAvailable, NaturalGasAvailable, PhoneAvailable, SewerAvailable, UndergroundUtilities, WaterAvailable
Heating: Yes
Water Source: Public
Waterfront / Water
Waterfront: Yes
Waterfront Features: Pond, RiverAccess
Schools
Elem: Saint James Elementary School
Middle: Saint James Middle School
High: Saint James High School
Directions
Off Hwy 17 bypass, turn onto South Strand Drive, Enter Queens Court; Take left onto JE Edward Drive, Building 224 will be on your right; unit 17 is an interior unit.Courtesy of Re/max Southern Shores - Cell: 843-251-1687
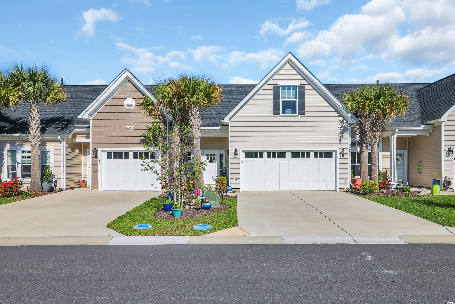
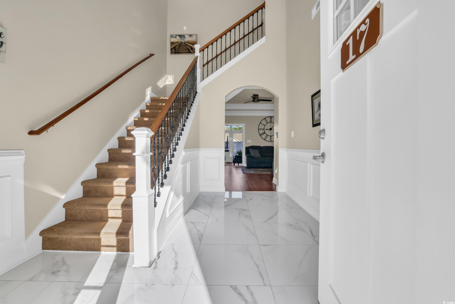
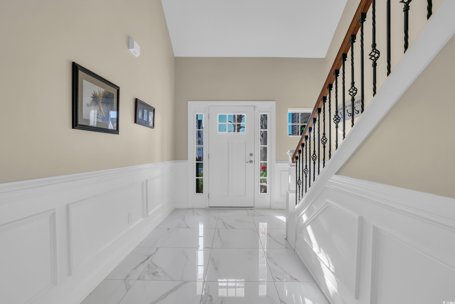


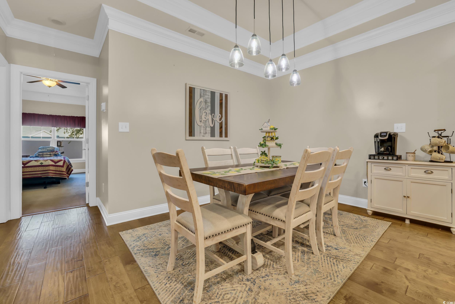

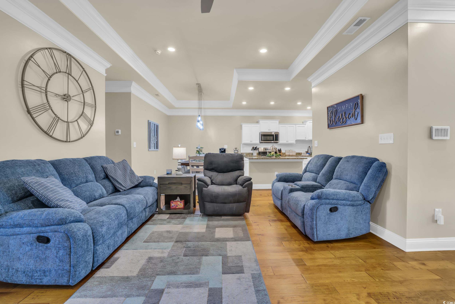
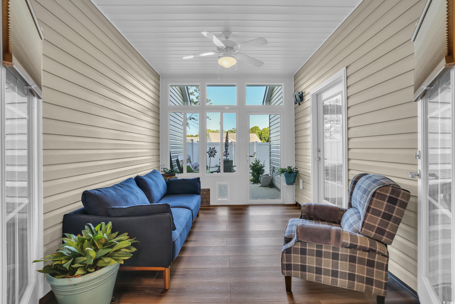
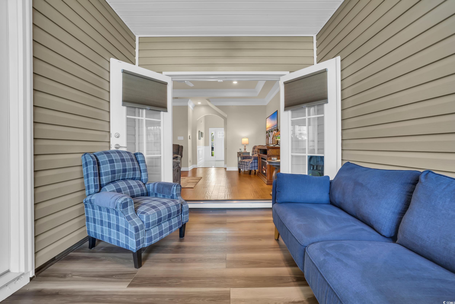
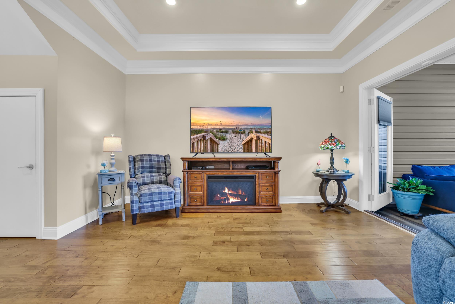
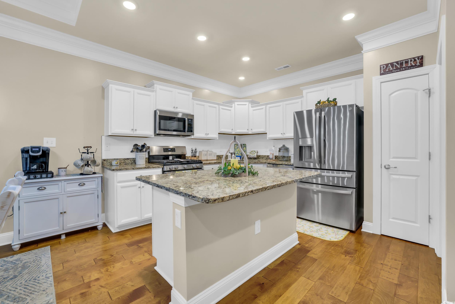
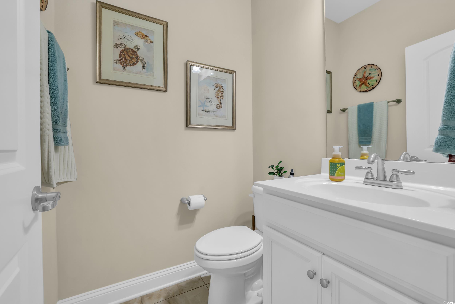
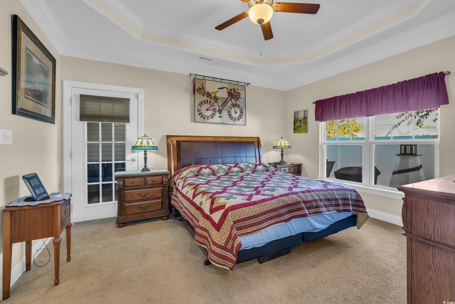
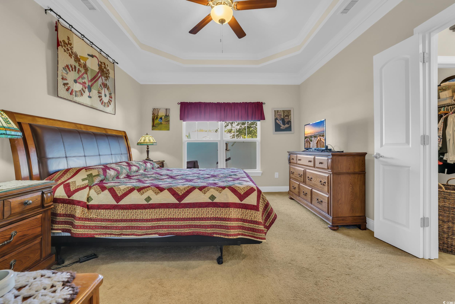
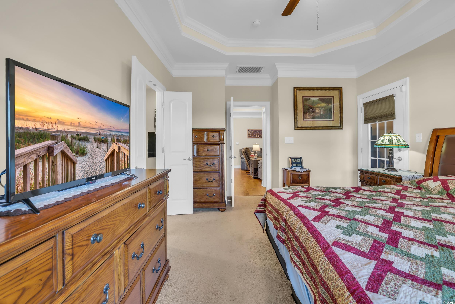


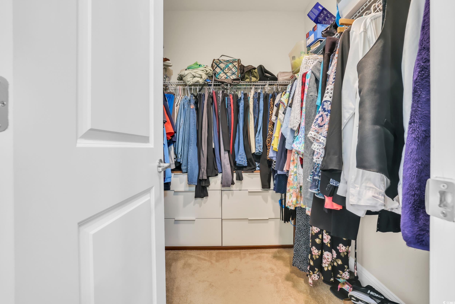
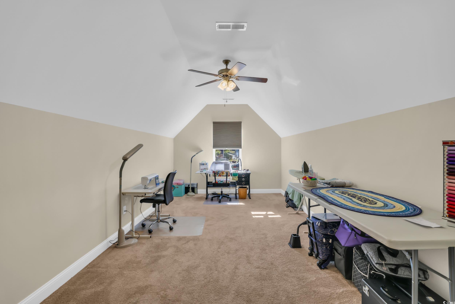
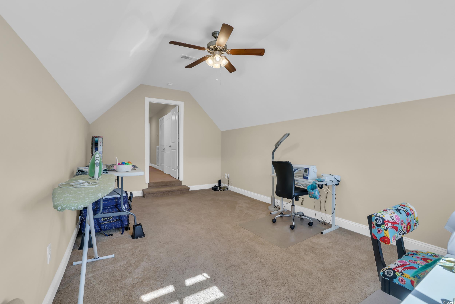

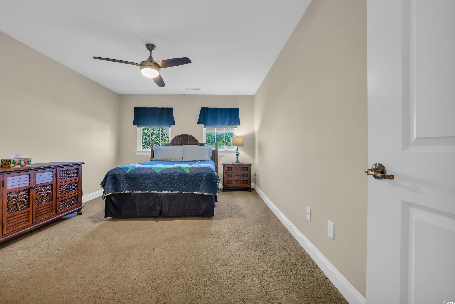

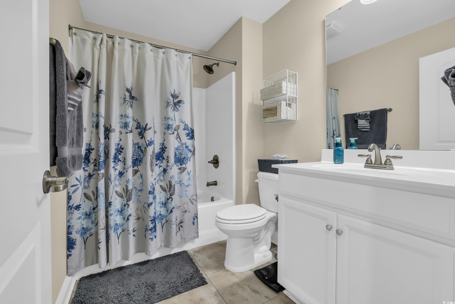


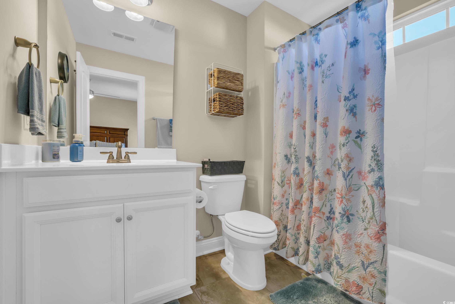
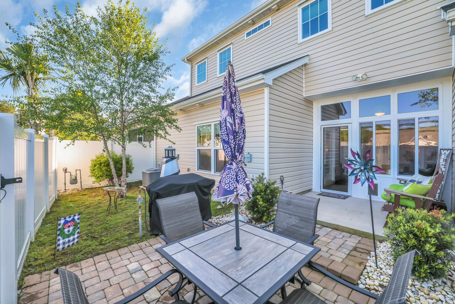

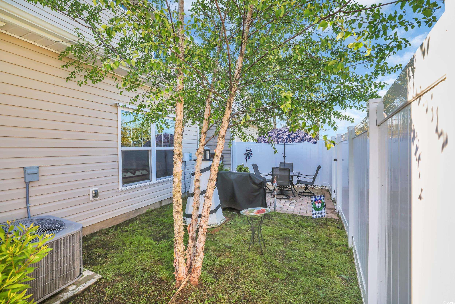
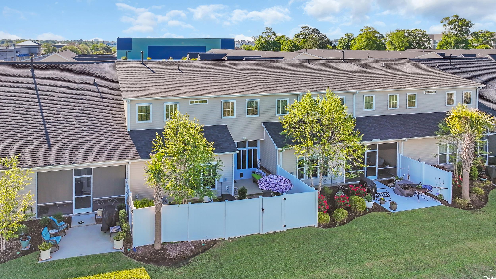
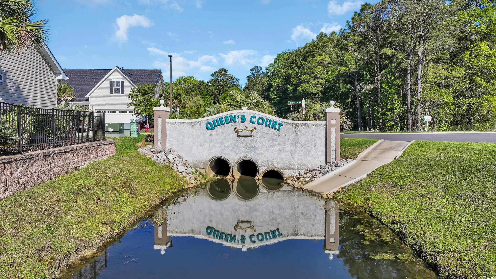

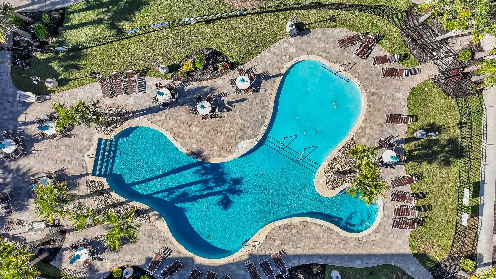


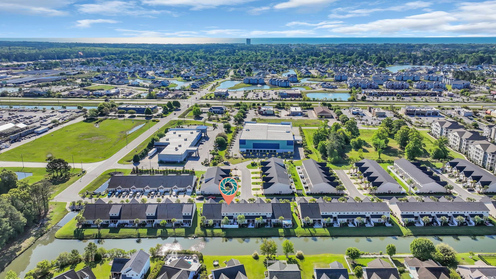



 MLS# 2515406
MLS# 2515406 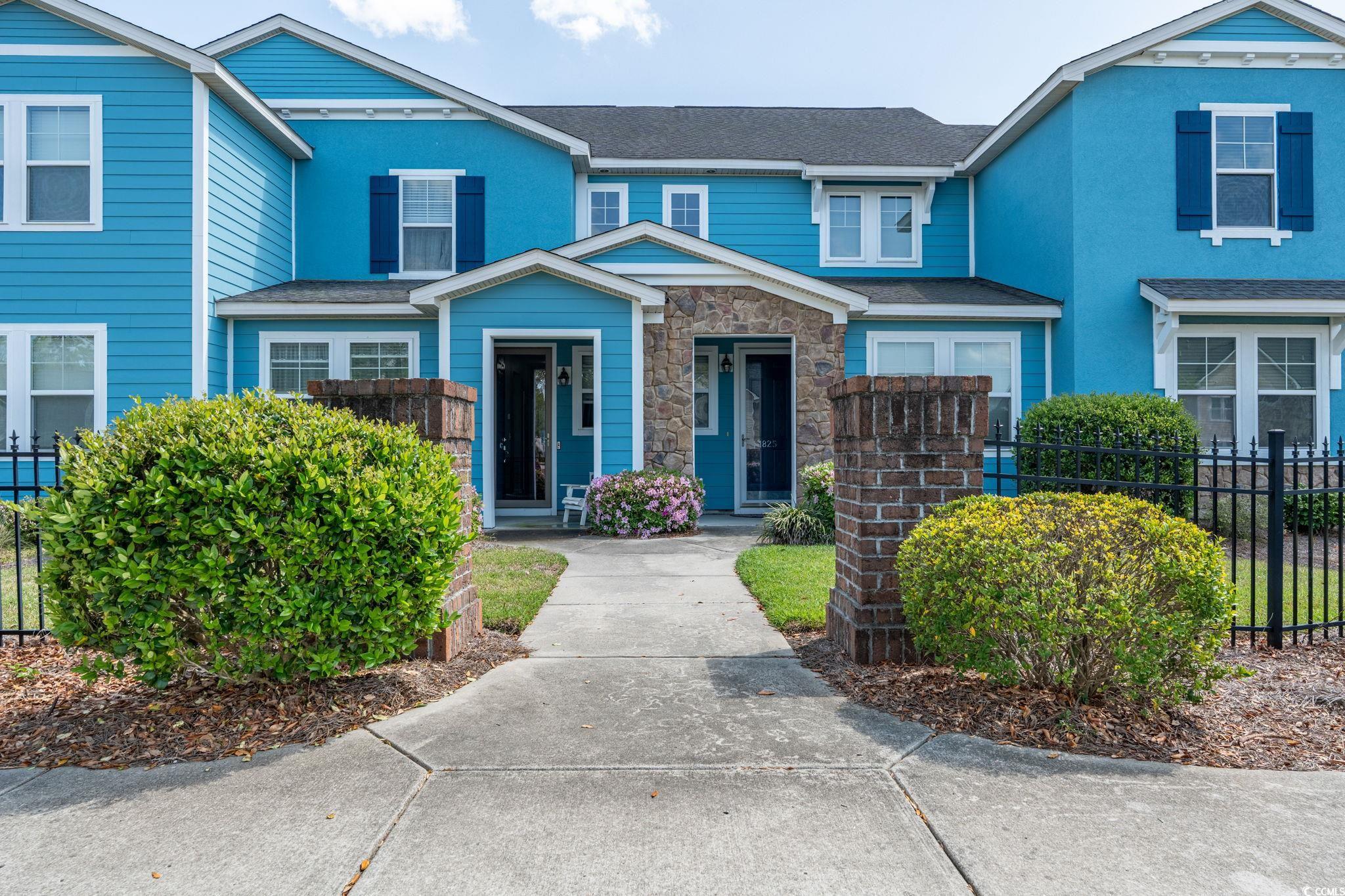
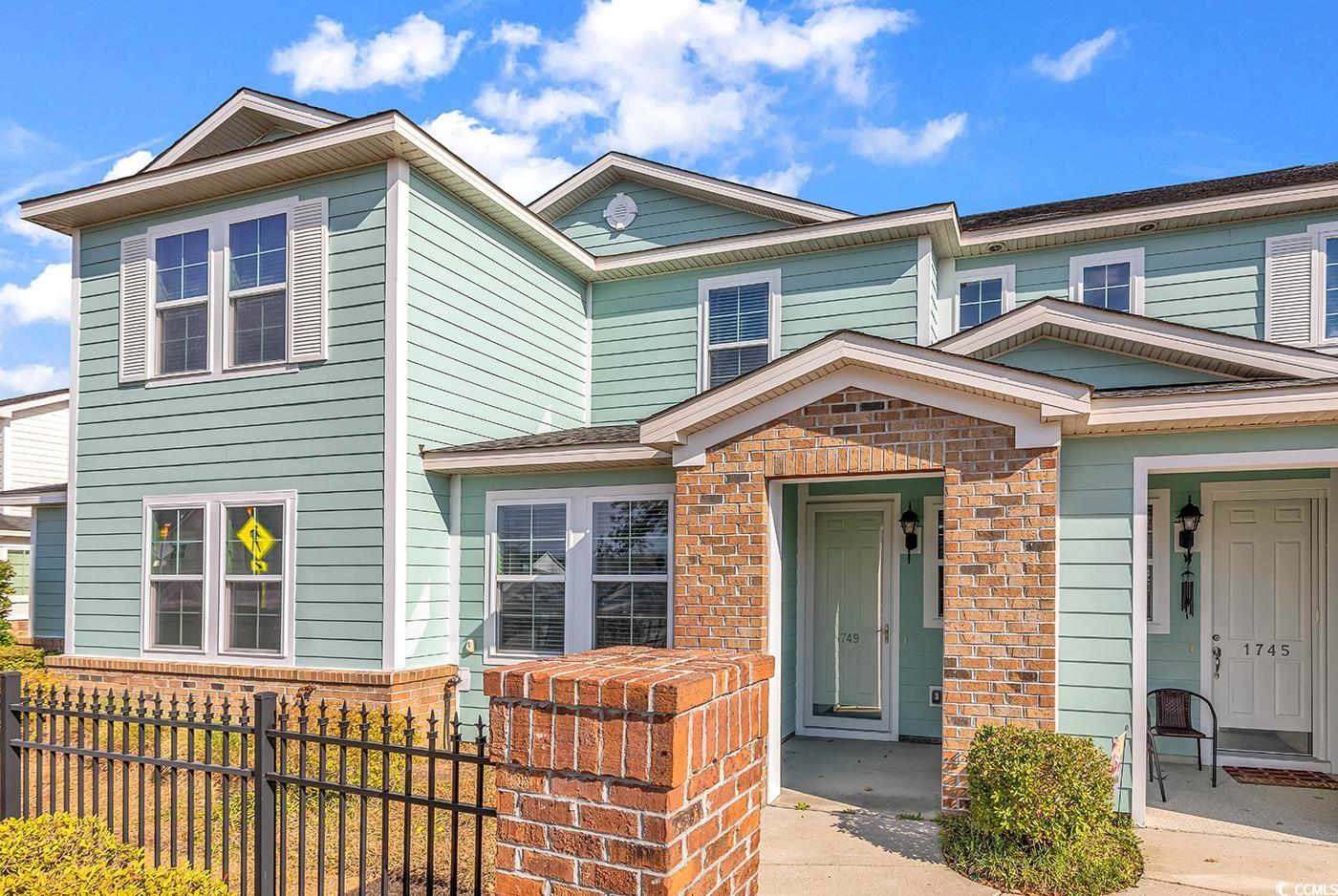
 Provided courtesy of © Copyright 2025 Coastal Carolinas Multiple Listing Service, Inc.®. Information Deemed Reliable but Not Guaranteed. © Copyright 2025 Coastal Carolinas Multiple Listing Service, Inc.® MLS. All rights reserved. Information is provided exclusively for consumers’ personal, non-commercial use, that it may not be used for any purpose other than to identify prospective properties consumers may be interested in purchasing.
Images related to data from the MLS is the sole property of the MLS and not the responsibility of the owner of this website. MLS IDX data last updated on 07-21-2025 5:49 PM EST.
Any images related to data from the MLS is the sole property of the MLS and not the responsibility of the owner of this website.
Provided courtesy of © Copyright 2025 Coastal Carolinas Multiple Listing Service, Inc.®. Information Deemed Reliable but Not Guaranteed. © Copyright 2025 Coastal Carolinas Multiple Listing Service, Inc.® MLS. All rights reserved. Information is provided exclusively for consumers’ personal, non-commercial use, that it may not be used for any purpose other than to identify prospective properties consumers may be interested in purchasing.
Images related to data from the MLS is the sole property of the MLS and not the responsibility of the owner of this website. MLS IDX data last updated on 07-21-2025 5:49 PM EST.
Any images related to data from the MLS is the sole property of the MLS and not the responsibility of the owner of this website.