Viewing Listing MLS# 2511189
Myrtle Beach, SC 29575
- 5Beds
- 3Full Baths
- 1Half Baths
- 1,674SqFt
- 2004Year Built
- 0.05Acres
- MLS# 2511189
- Residential
- Detached
- Active
- Approx Time on Market2 months, 18 days
- AreaMyrtle Beach Area--Includes Prestwick & Lakewood
- CountyHorry
- Subdivision Ocean Lakes
Overview
Location, Location!!!! Community is Ocean Front. Step into this breathtaking 5-bedroom, 3 and a half-bath beach retreat, located in the highly coveted community of Ocean Lakes. This spacious home is designed to comfortably accommodate up to 10 guests, with ample space and cozy furnishings. Sleeping arrangements include 3 queen-sized beds, and 2 full over full bunk bedsensuring that everyone has their own comfortable spot to unwind after a day of fun. As you enter the home, youll be greeted by a warm and inviting living room that features an open-concept layout, making it easy to flow from the seating area to the kitchen. Whether you're lounging or preparing a delicious meal for your family & friends, this space will become the heart of your home perfect for creating lasting memories together. The living room is thoughtfully furnished with a plush sofa, a love seat, and an accent chair, providing plenty of seating for everyone. The entertainment stand is home to an oversized flat-screen TV, ideal for a cozy movie night after spending the day under the sun. The spacious kitchen offers an abundance of counter space and ample cabinet storage. Equipped with full-sized appliances, including a stove and oven, mounted microwave, refrigerator, and dishwasher, this kitchen has everything you need for your culinary adventures. Whether youre cooking up a family favorite or preparing a quick snack, the kitchen island, which seats two, makes the process a breeze. Across from the kitchen, the dining area, ensuring everyone can gather together for meals. On the first floor, you'll find the luxurious private master suite, featuring a queen-sized bed surrounded by elegant furnishings that enhance the sense of comfort and relaxation. The master bathroom is an oasis of tranquility. Also on the first level is a half-bathroom for your guests. As you move to the second level of the home, you'll find the remaining bedrooms and bathrooms, each thoughtfully designed for relaxation and privacy.Enjoy the upstairs outdoor balconies. Beneath the living space you will find space to fit 4 cars and a golf cart. There is an outdoor Shower and storage. Ocean lakes has a tremendous amount of outdoor activities, grocery store and gift shop,pizza delivery, 4 ACRE WATER PARK,Indoor pool - Open ALL YEAR ROUND,22,000 sq ft of recreation area, Olympic size outdoor pool, an indoor heated pool, splash zones for the children with mounted squirt guns, and fountains for the children, water slides, lazy river to relax,basketball,shuffle ball, two playgrounds,golf cart parades in the evening,miniature golf and a list of activities in the community for you and your guests. Make this luxury beach house your 2nd home or investment property or your primsry residence!
Agriculture / Farm
Grazing Permits Blm: ,No,
Horse: No
Grazing Permits Forest Service: ,No,
Grazing Permits Private: ,No,
Irrigation Water Rights: ,No,
Farm Credit Service Incl: ,No,
Crops Included: ,No,
Association Fees / Info
Hoa Frequency: Monthly
Hoa: No
Hoa Includes: CommonAreas, LegalAccounting, MaintenanceGrounds, RecreationFacilities, Sewer, Security, Trash, Water
Community Features: Beach, Clubhouse, GolfCartsOk, Gated, PrivateBeach, RecreationArea, LongTermRentalAllowed, Pool, ShortTermRentalAllowed
Assoc Amenities: BeachRights, Clubhouse, Gated, OwnerAllowedGolfCart, PrivateMembership, Security, TenantAllowedGolfCart
Bathroom Info
Total Baths: 4.00
Halfbaths: 1
Fullbaths: 3
Room Level
Bedroom1: Second
Bedroom2: Second
Bedroom3: Second
Room Features
FamilyRoom: CeilingFans
Kitchen: BreakfastBar, KitchenIsland, StainlessSteelAppliances, SolidSurfaceCounters
LivingRoom: CeilingFans
Other: Other
Bedroom Info
Beds: 5
Building Info
New Construction: No
Levels: Two
Year Built: 2004
Mobile Home Remains: ,No,
Zoning: MF
Style: Traditional
Construction Materials: VinylSiding
Buyer Compensation
Exterior Features
Spa: No
Patio and Porch Features: Deck, Patio
Pool Features: Community, Indoor, OutdoorPool
Foundation: Raised
Exterior Features: Deck, Patio
Financial
Lease Renewal Option: ,No,
Garage / Parking
Parking Capacity: 5
Garage: No
Carport: No
Parking Type: Underground
Open Parking: No
Attached Garage: No
Green / Env Info
Interior Features
Floor Cover: Tile, Wood
Fireplace: No
Laundry Features: WasherHookup
Furnished: Furnished
Interior Features: Furnished, BreakfastBar, KitchenIsland, StainlessSteelAppliances, SolidSurfaceCounters
Appliances: Dishwasher, Microwave, Range, Refrigerator, Dryer, Washer
Lot Info
Lease Considered: ,No,
Lease Assignable: ,No,
Acres: 0.05
Land Lease: Yes
Lot Description: CityLot, Rectangular, RectangularLot
Misc
Pool Private: No
Offer Compensation
Other School Info
Property Info
County: Horry
View: No
Senior Community: No
Stipulation of Sale: None
Habitable Residence: ,No,
View: Lake
Property Attached: No
Security Features: GatedCommunity, SecurityService
Disclosures: CovenantsRestrictionsDisclosure,SellerDisclosure
Rent Control: No
Construction: Resale
Room Info
Basement: ,No,
Sold Info
Sqft Info
Building Sqft: 2643
Living Area Source: PublicRecords
Sqft: 1674
Tax Info
Unit Info
Utilities / Hvac
Heating: Central, Electric
Cooling: CentralAir
Electric On Property: No
Cooling: Yes
Utilities Available: CableAvailable, ElectricityAvailable, SewerAvailable, WaterAvailable
Heating: Yes
Water Source: Public
Waterfront / Water
Waterfront: No
Directions
after checking in at the office, go through guard station, turn left onto Sandlapper, home is on the left.Courtesy of Era Real Estate Modo
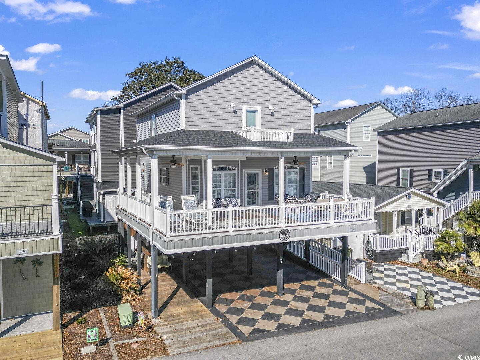
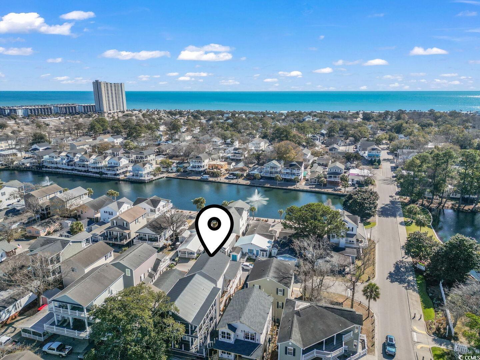
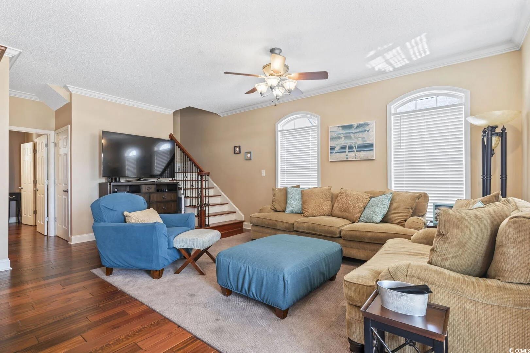

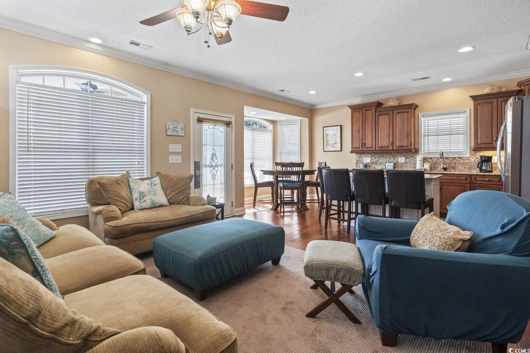




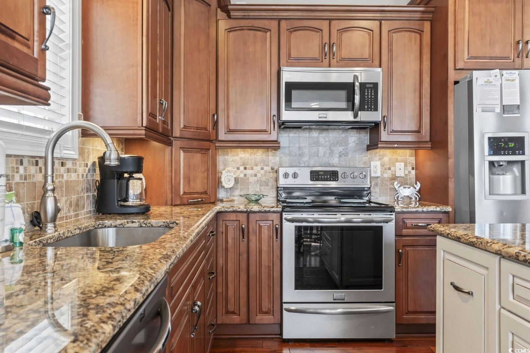

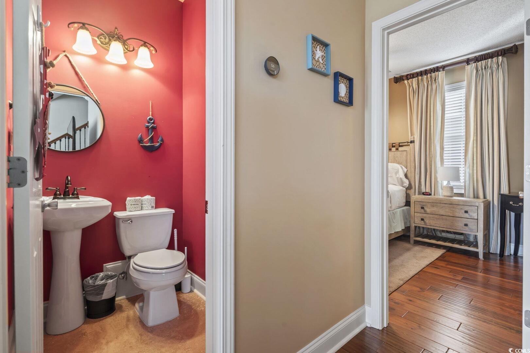

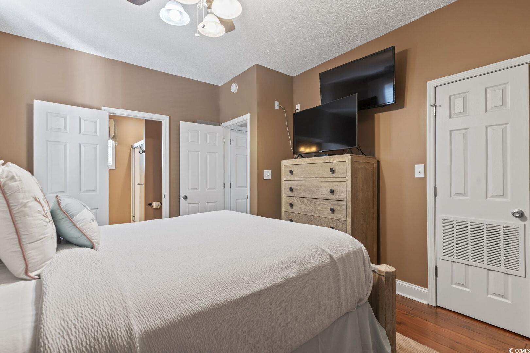

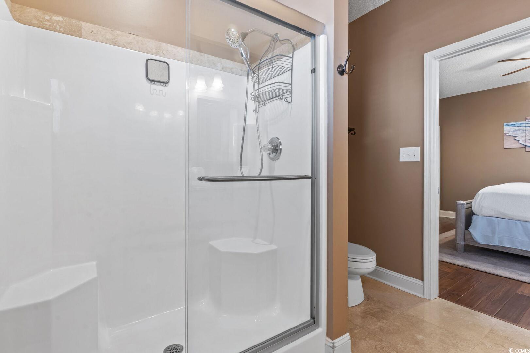
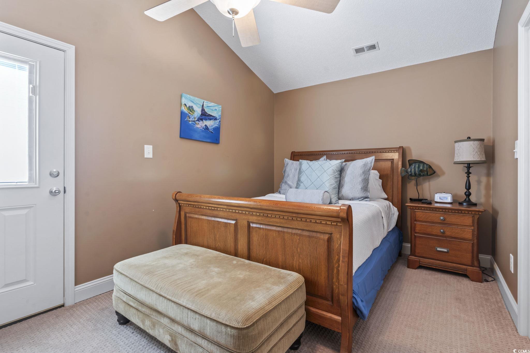
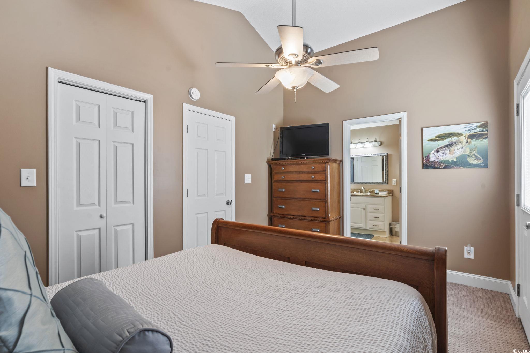
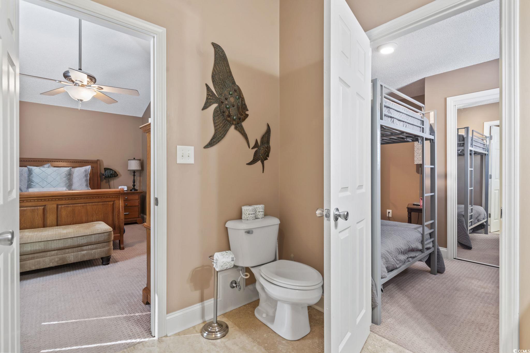

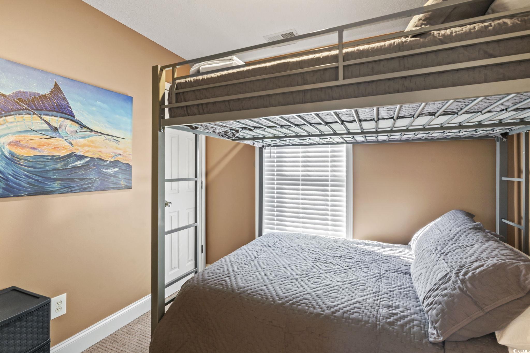
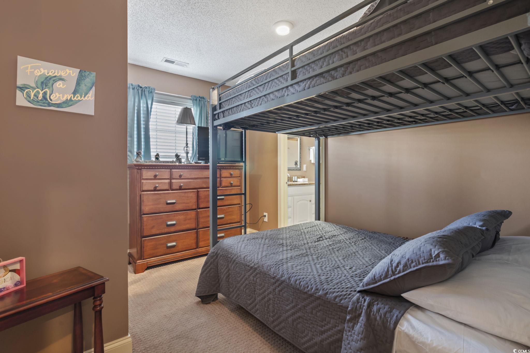
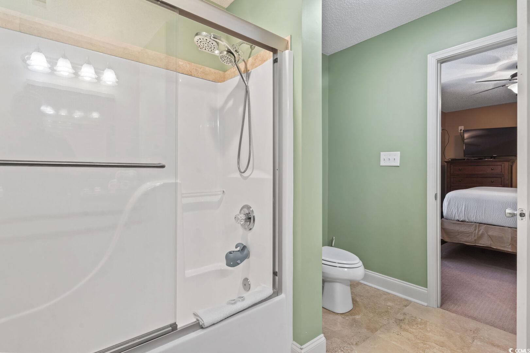


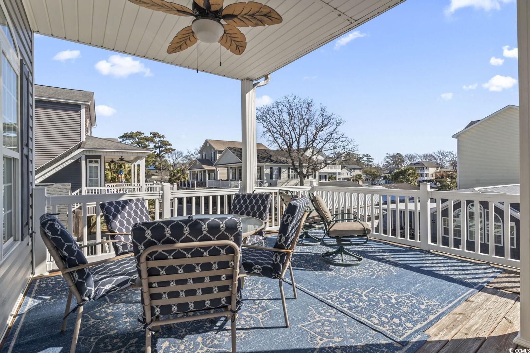
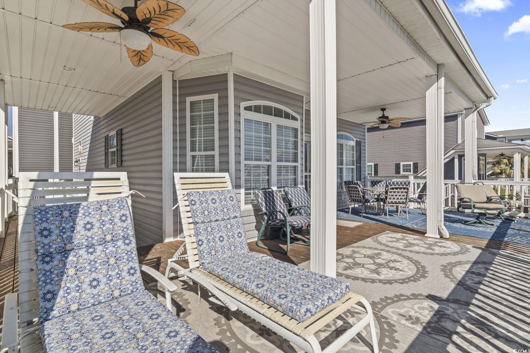
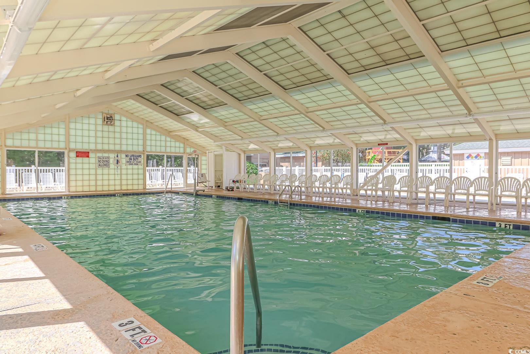


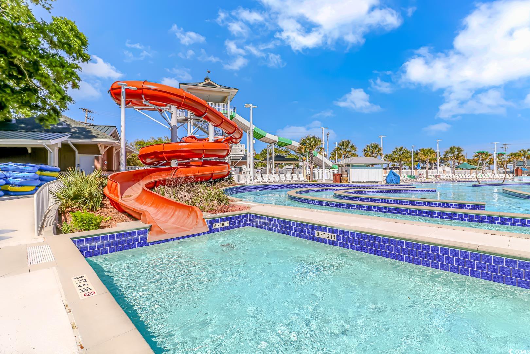


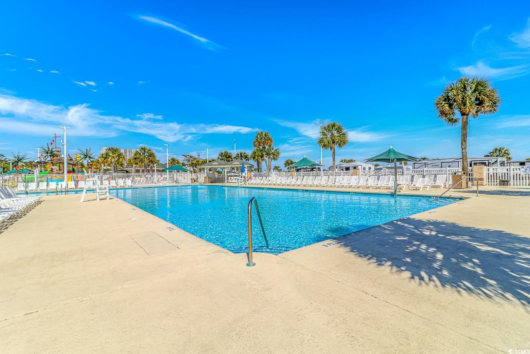

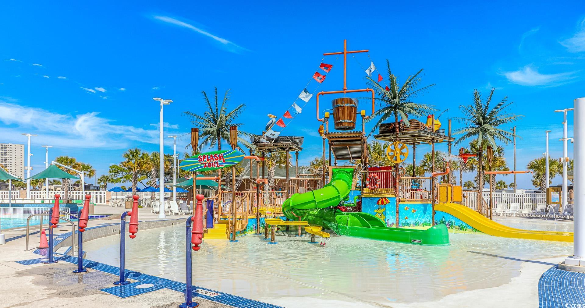





 MLS# 2517446
MLS# 2517446 


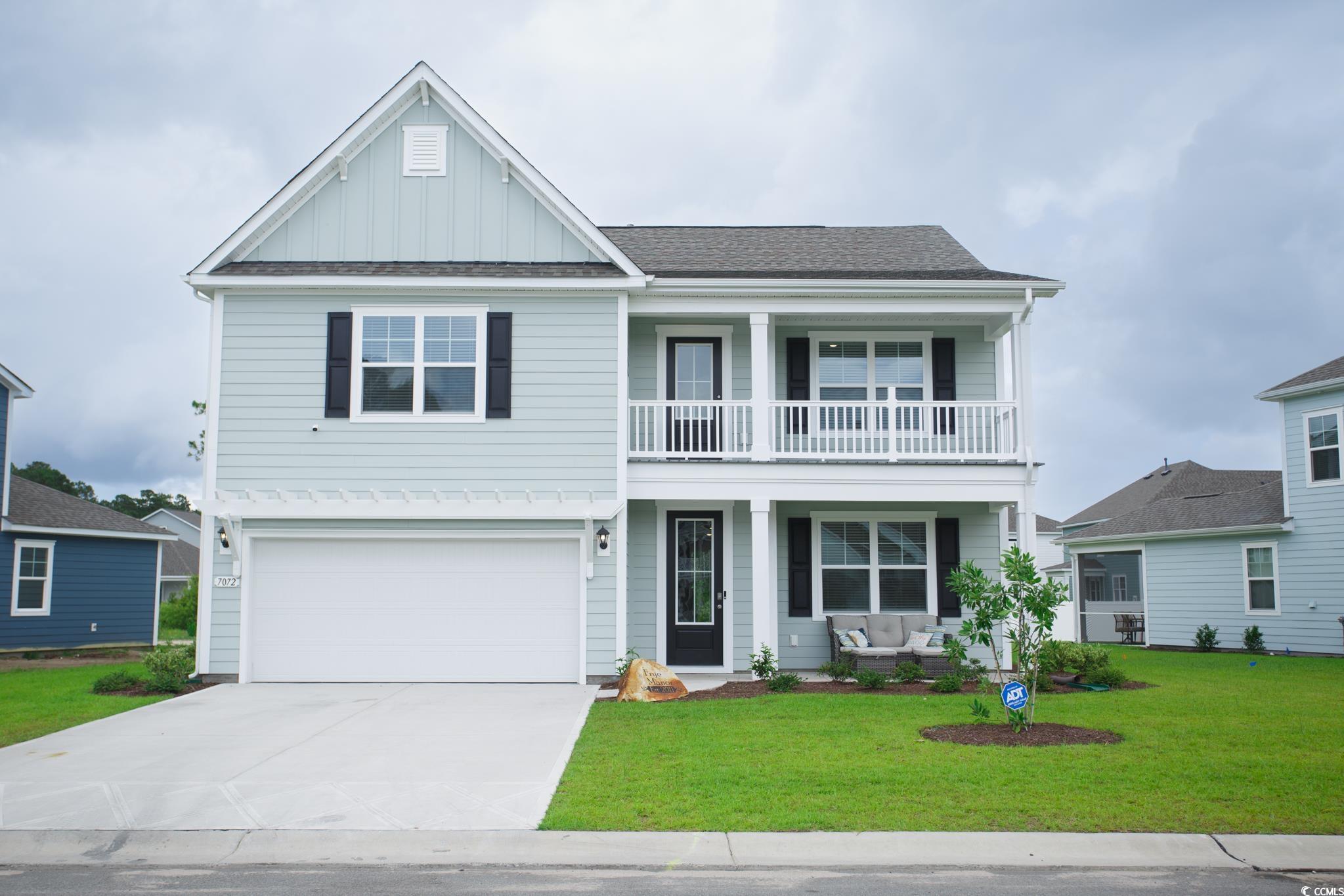
 Provided courtesy of © Copyright 2025 Coastal Carolinas Multiple Listing Service, Inc.®. Information Deemed Reliable but Not Guaranteed. © Copyright 2025 Coastal Carolinas Multiple Listing Service, Inc.® MLS. All rights reserved. Information is provided exclusively for consumers’ personal, non-commercial use, that it may not be used for any purpose other than to identify prospective properties consumers may be interested in purchasing.
Images related to data from the MLS is the sole property of the MLS and not the responsibility of the owner of this website. MLS IDX data last updated on 07-21-2025 2:18 PM EST.
Any images related to data from the MLS is the sole property of the MLS and not the responsibility of the owner of this website.
Provided courtesy of © Copyright 2025 Coastal Carolinas Multiple Listing Service, Inc.®. Information Deemed Reliable but Not Guaranteed. © Copyright 2025 Coastal Carolinas Multiple Listing Service, Inc.® MLS. All rights reserved. Information is provided exclusively for consumers’ personal, non-commercial use, that it may not be used for any purpose other than to identify prospective properties consumers may be interested in purchasing.
Images related to data from the MLS is the sole property of the MLS and not the responsibility of the owner of this website. MLS IDX data last updated on 07-21-2025 2:18 PM EST.
Any images related to data from the MLS is the sole property of the MLS and not the responsibility of the owner of this website.