Viewing Listing MLS# 2511355
Conway, SC 29526
- 3Beds
- 2Full Baths
- N/AHalf Baths
- 1,711SqFt
- 2016Year Built
- 0.23Acres
- MLS# 2511355
- Residential
- Detached
- Active
- Approx Time on Market2 months, 14 days
- AreaConway Central Between Long Ave & 905 / North of 501
- CountyHorry
- Subdivision Midtown Village
Overview
Beautiful 3 Bedroom, 2 Bathroom Home in Midtown Village - Low Maintenance Living! Welcome to this charming open concept home located in the desirable Midtown Village community. This well-maintained 3-bedroom, 2-bathroom home features a split-bedroom floor plan, offering privacy and comfort for family and guests. The kitchen is equipped with stainless steel appliances, a large center island, granite countertops, a generous pantry, garbage disposal, and ample cabinetry. The kitchen seamlessly flows into the large living and dining area perfect for entertaining. The owner's suite is situated at the rear of the home and features a large walk-in closet and an en-suite bathroom with double vanities, a walk-in shower, linen closet, and plenty of counter space. Two guest bedrooms and a full guest bath are conveniently located at the front of the home. Enjoy stylish and easy-to-maintain vinyl flooring throughout the entire home. The laundry room is located just off the two-car garage. Step outside to a beautifully landscaped yard with custom curbing, stone accents, and manicured shrubs and trees. Relax in the screened-in porch with ceiling fan or on the additional rear concrete patio. The fenced backyard offers privacy and space for pets or outdoor fun. Situated in a low-maintenance community where lawn care, Wi-Fi, and pool service are included in the HOA, this home is ideal for those seeking a hassle-free lifestyle. Enjoy being just minutes from the vibrant charm of downtown Conwayfeaturing local dining, shopping, parks, and the scenic marina. Plus, the beach is only a short drive away. Dont miss out on this move-in-ready gemschedule your showing today and see all it has to offer!
Agriculture / Farm
Grazing Permits Blm: ,No,
Horse: No
Grazing Permits Forest Service: ,No,
Grazing Permits Private: ,No,
Irrigation Water Rights: ,No,
Farm Credit Service Incl: ,No,
Crops Included: ,No,
Association Fees / Info
Hoa Frequency: Monthly
Hoa Fees: 192
Hoa: Yes
Hoa Includes: AssociationManagement, CommonAreas, Internet, MaintenanceGrounds, PestControl, Pools, RecreationFacilities
Community Features: Clubhouse, RecreationArea, LongTermRentalAllowed, Pool
Assoc Amenities: Clubhouse, PetRestrictions
Bathroom Info
Total Baths: 2.00
Fullbaths: 2
Room Dimensions
Bedroom1: 11x10
DiningRoom: 14x12
GreatRoom: 24x12
Kitchen: 15x12
PrimaryBedroom: 12x14
Room Features
Kitchen: KitchenIsland, Pantry, StainlessSteelAppliances, SolidSurfaceCounters
LivingRoom: CeilingFans
Other: BedroomOnMainLevel
Bedroom Info
Beds: 3
Building Info
New Construction: No
Levels: One
Year Built: 2016
Mobile Home Remains: ,No,
Zoning: Res
Style: Ranch
Construction Materials: VinylSiding
Buyer Compensation
Exterior Features
Spa: No
Patio and Porch Features: Patio, Porch, Screened
Pool Features: Community, OutdoorPool
Foundation: Slab
Exterior Features: Patio
Financial
Lease Renewal Option: ,No,
Garage / Parking
Parking Capacity: 4
Garage: Yes
Carport: No
Parking Type: Attached, Garage, TwoCarGarage, GarageDoorOpener
Open Parking: No
Attached Garage: Yes
Garage Spaces: 2
Green / Env Info
Interior Features
Floor Cover: Vinyl
Fireplace: No
Laundry Features: WasherHookup
Furnished: Unfurnished
Interior Features: SplitBedrooms, BedroomOnMainLevel, KitchenIsland, StainlessSteelAppliances, SolidSurfaceCounters
Appliances: Dishwasher, Disposal, Microwave, Range, Refrigerator
Lot Info
Lease Considered: ,No,
Lease Assignable: ,No,
Acres: 0.23
Land Lease: No
Lot Description: CityLot, Rectangular, RectangularLot
Misc
Pool Private: No
Pets Allowed: OwnerOnly, Yes
Offer Compensation
Other School Info
Property Info
County: Horry
View: No
Senior Community: No
Stipulation of Sale: None
Habitable Residence: ,No,
Property Sub Type Additional: Detached
Property Attached: No
Disclosures: CovenantsRestrictionsDisclosure,SellerDisclosure
Rent Control: No
Construction: Resale
Room Info
Basement: ,No,
Sold Info
Sqft Info
Building Sqft: 2275
Living Area Source: PublicRecords
Sqft: 1711
Tax Info
Unit Info
Utilities / Hvac
Heating: Electric
Cooling: CentralAir
Electric On Property: No
Cooling: Yes
Utilities Available: CableAvailable, ElectricityAvailable, SewerAvailable, WaterAvailable
Heating: Yes
Water Source: Public
Waterfront / Water
Waterfront: No
Schools
Elem: Homewood Elementary School
Middle: Whittemore Park Middle School
High: Conway High School
Courtesy of Keller Williams Innovate South
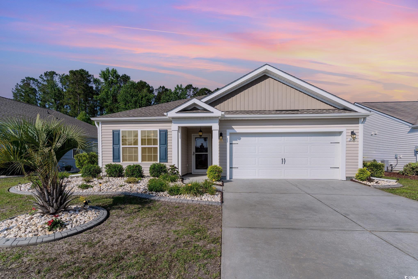
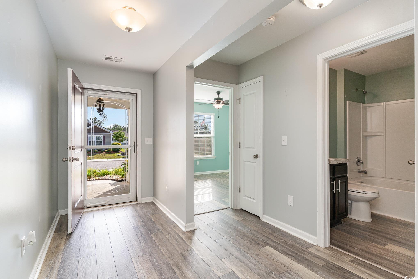
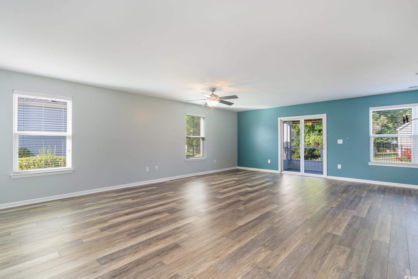
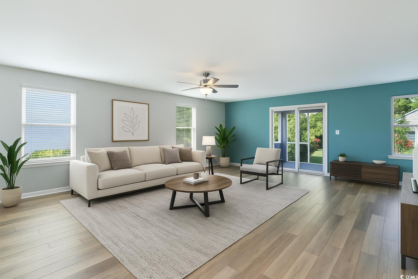
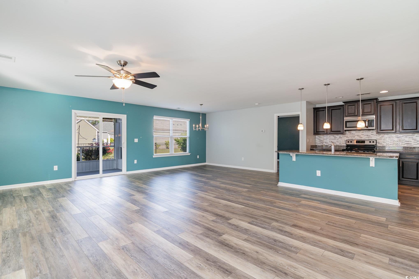
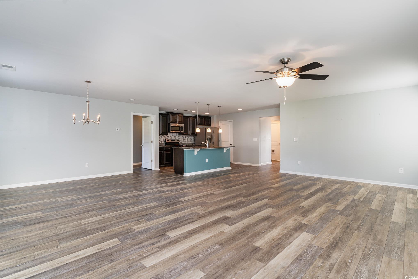

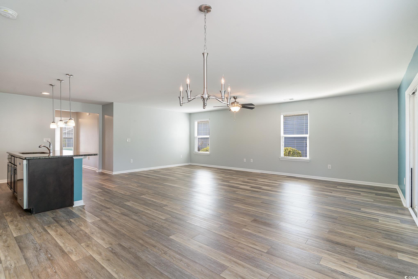
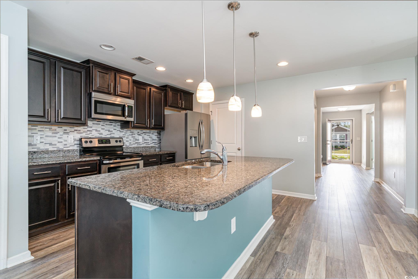
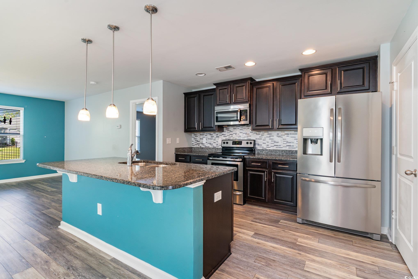
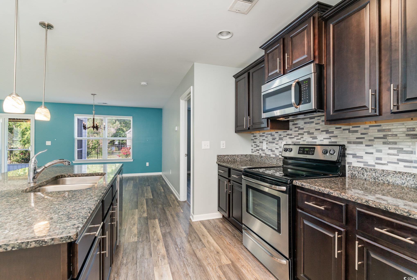
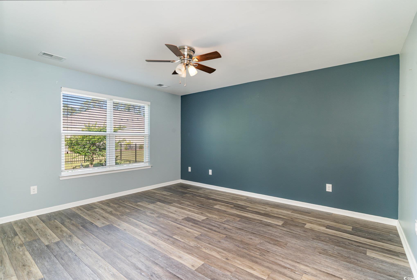
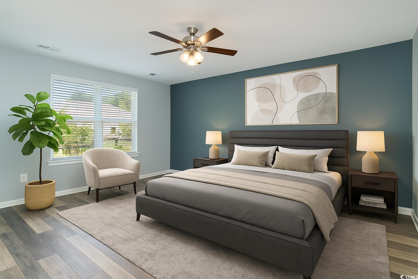
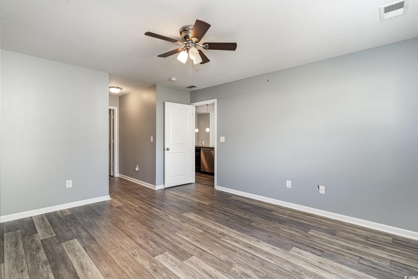
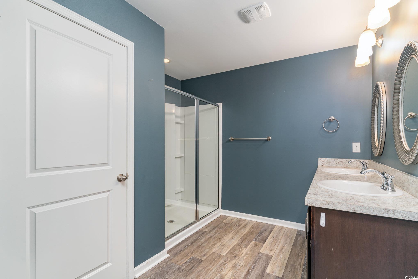
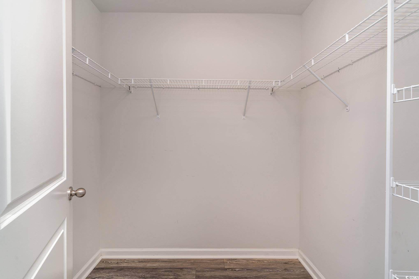


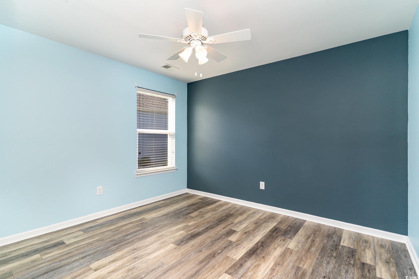
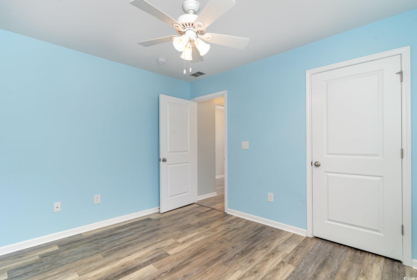
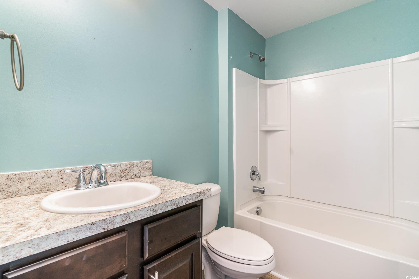
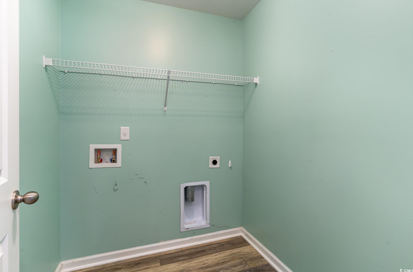
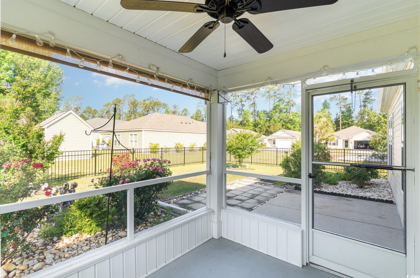
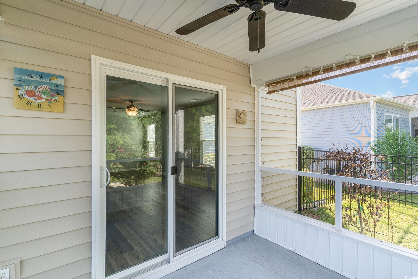
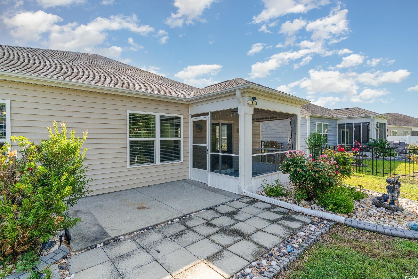
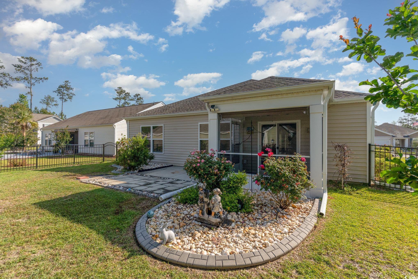
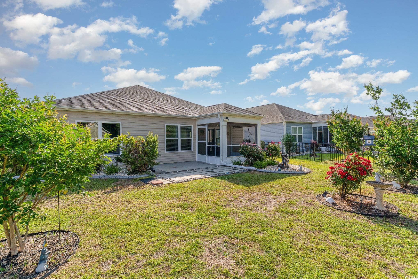
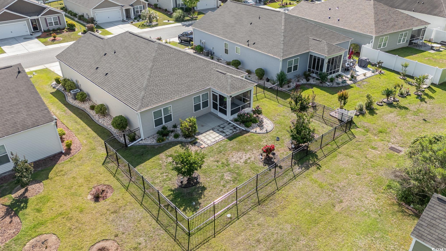

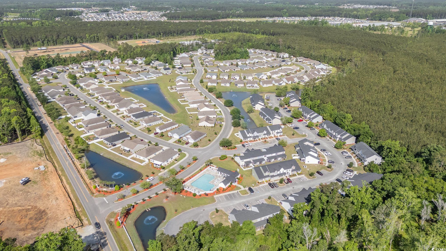
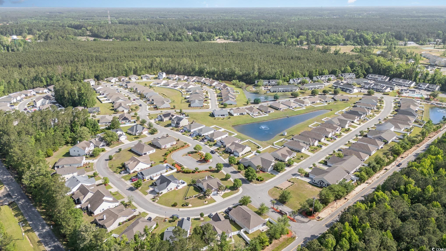
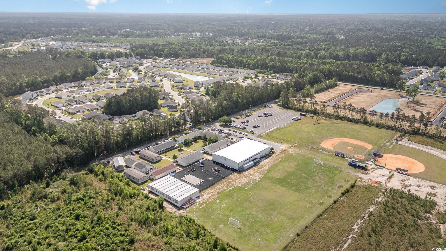
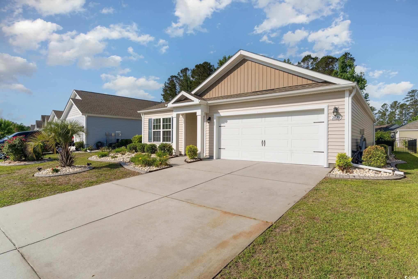
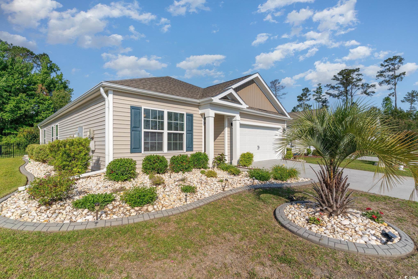
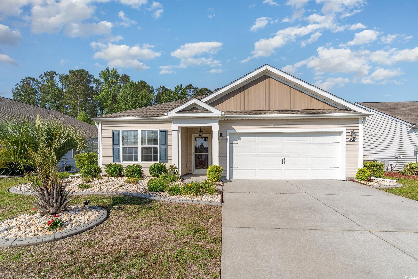
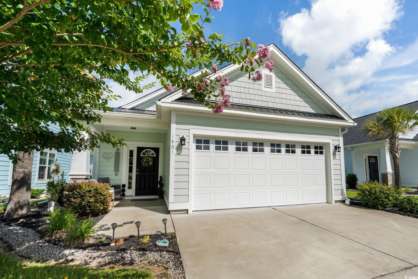
 MLS# 2517721
MLS# 2517721 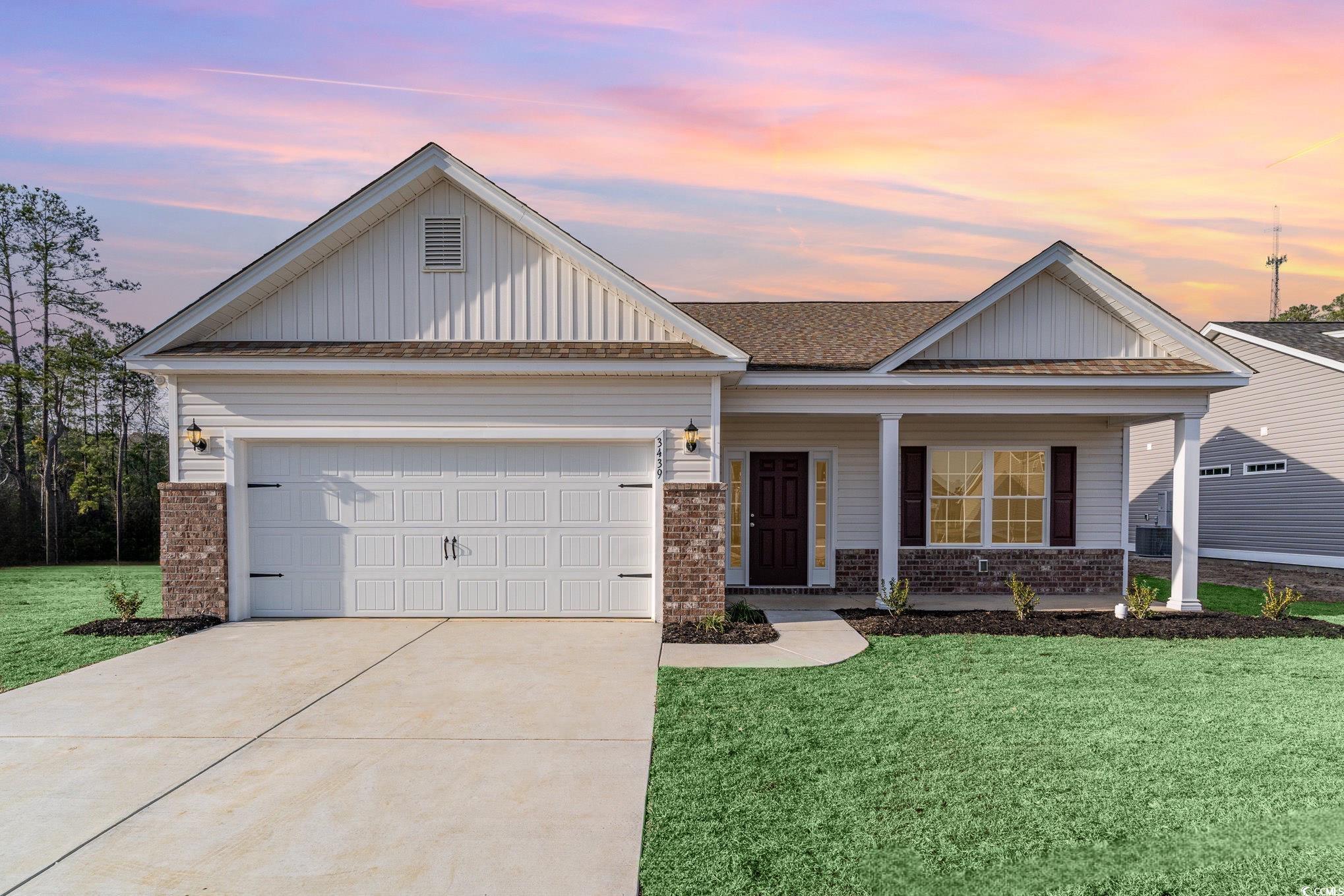
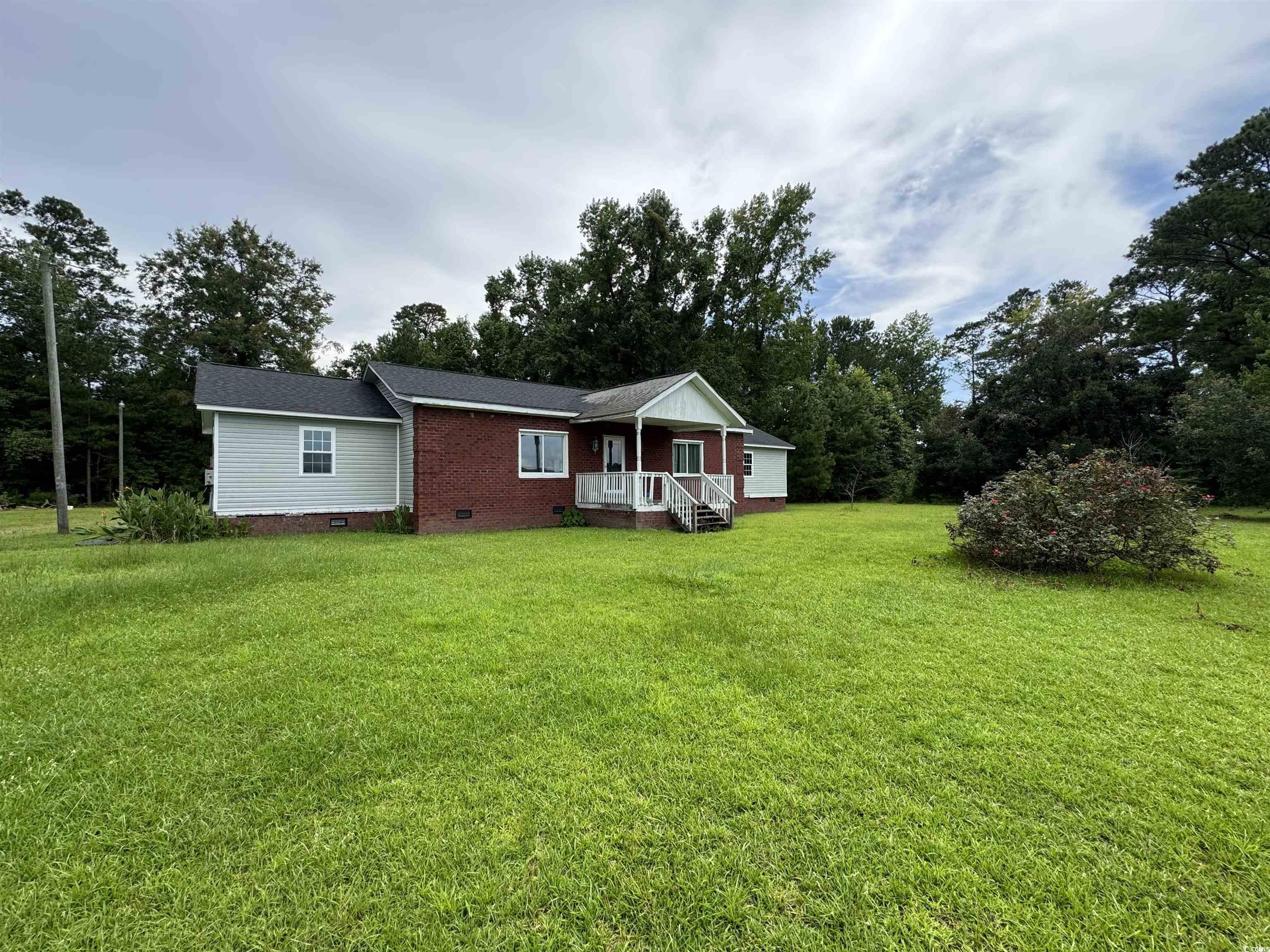

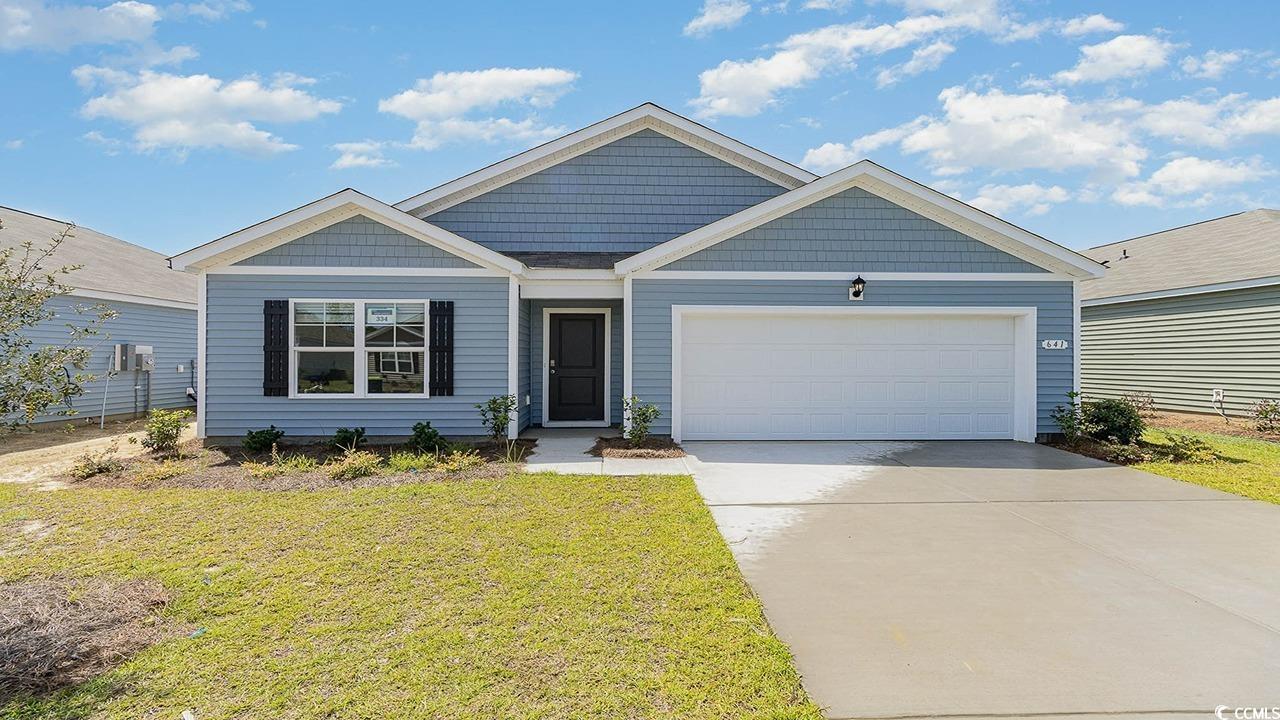
 Provided courtesy of © Copyright 2025 Coastal Carolinas Multiple Listing Service, Inc.®. Information Deemed Reliable but Not Guaranteed. © Copyright 2025 Coastal Carolinas Multiple Listing Service, Inc.® MLS. All rights reserved. Information is provided exclusively for consumers’ personal, non-commercial use, that it may not be used for any purpose other than to identify prospective properties consumers may be interested in purchasing.
Images related to data from the MLS is the sole property of the MLS and not the responsibility of the owner of this website. MLS IDX data last updated on 07-21-2025 6:38 AM EST.
Any images related to data from the MLS is the sole property of the MLS and not the responsibility of the owner of this website.
Provided courtesy of © Copyright 2025 Coastal Carolinas Multiple Listing Service, Inc.®. Information Deemed Reliable but Not Guaranteed. © Copyright 2025 Coastal Carolinas Multiple Listing Service, Inc.® MLS. All rights reserved. Information is provided exclusively for consumers’ personal, non-commercial use, that it may not be used for any purpose other than to identify prospective properties consumers may be interested in purchasing.
Images related to data from the MLS is the sole property of the MLS and not the responsibility of the owner of this website. MLS IDX data last updated on 07-21-2025 6:38 AM EST.
Any images related to data from the MLS is the sole property of the MLS and not the responsibility of the owner of this website.