Viewing Listing MLS# 2511847
Pawleys Island, SC 29585
- 4Beds
- 3Full Baths
- N/AHalf Baths
- 2,237SqFt
- 2017Year Built
- 0.27Acres
- MLS# 2511847
- Residential
- Detached
- Active
- Approx Time on Market2 months, 22 days
- AreaPawleys Island Area-Pawleys Plantation S & Debordieu
- CountyGeorgetown
- Subdivision The Colony
Overview
Live your life in paradise every day in The Colony in beautiful Pawleys Island! This spacious 4-bedroom, 3-bathroom home offers the perfect blend of comfort, style, and functionality. The first-floor master suite provides relaxation and privacy, while the versatile upstairs bonus room is ideal for a home office, media room, or guest space. This home boasts an open-concept floor plan, highlighted with the kitchen featuring stainless-steel appliances, modern cabinetry, cooking peninsula, dining area, living room with vaulted ceiling and a cozy corner fireplace, creating an inviting atmosphere and plenty of space for gatherings with family and friends. Step outside to a screened porch with a large fenced yard perfect for pets, play, relaxation, and endless opportunities to create your dream outdoor space. It is professionally landscaped to bring songbirds and butterflies to visit and has raised garden beds, including one that produces wonderful fresh blackberries, all with a private forest backdrop. Nestled in a sought-after neighborhood close to downtown Pawley's Island shopping, dining, and just a short drive to the beach, this home offers the Coastal Community lifestyle you've been looking for. Dont miss out on the opportunity to feel like you are on vacation every day.
Agriculture / Farm
Grazing Permits Blm: ,No,
Horse: No
Grazing Permits Forest Service: ,No,
Grazing Permits Private: ,No,
Irrigation Water Rights: ,No,
Farm Credit Service Incl: ,No,
Crops Included: ,No,
Association Fees / Info
Hoa Frequency: Monthly
Hoa Fees: 63
Hoa: Yes
Community Features: LongTermRentalAllowed
Bathroom Info
Total Baths: 3.00
Fullbaths: 3
Room Dimensions
Bedroom1: 10x11
Bedroom2: 10x10
Bedroom3: 19x15
DiningRoom: 11x12
GreatRoom: 16x24
Kitchen: 16x14
PrimaryBedroom: 13x15
Room Features
DiningRoom: TrayCeilings, SeparateFormalDiningRoom
Kitchen: BreakfastBar, Pantry, StainlessSteelAppliances
LivingRoom: CeilingFans, Fireplace, VaultedCeilings
Other: BedroomOnMainLevel, EntranceFoyer
Bedroom Info
Beds: 4
Building Info
New Construction: No
Levels: Two
Year Built: 2017
Mobile Home Remains: ,No,
Zoning: RES
Style: Traditional
Construction Materials: HardiplankType
Buyer Compensation
Exterior Features
Spa: No
Patio and Porch Features: RearPorch, FrontPorch, Patio, Porch, Screened
Foundation: Slab
Exterior Features: SprinklerIrrigation, Porch, Patio
Financial
Lease Renewal Option: ,No,
Garage / Parking
Parking Capacity: 2
Garage: Yes
Carport: No
Parking Type: Attached, Garage, TwoCarGarage, GarageDoorOpener
Open Parking: No
Attached Garage: Yes
Garage Spaces: 2
Green / Env Info
Interior Features
Floor Cover: Carpet, Laminate, Tile
Fireplace: Yes
Laundry Features: WasherHookup
Furnished: Unfurnished
Interior Features: Fireplace, BreakfastBar, BedroomOnMainLevel, EntranceFoyer, StainlessSteelAppliances
Appliances: Dishwasher, Disposal, Microwave, Range, Refrigerator, Dryer, Washer
Lot Info
Lease Considered: ,No,
Lease Assignable: ,No,
Acres: 0.27
Land Lease: No
Lot Description: CulDeSac, Rectangular, RectangularLot
Misc
Pool Private: No
Offer Compensation
Other School Info
Property Info
County: Georgetown
View: No
Senior Community: No
Stipulation of Sale: None
Habitable Residence: ,No,
Property Sub Type Additional: Detached
Property Attached: No
Security Features: SmokeDetectors
Rent Control: No
Construction: Resale
Room Info
Basement: ,No,
Sold Info
Sqft Info
Building Sqft: 2946
Living Area Source: Owner
Sqft: 2237
Tax Info
Unit Info
Utilities / Hvac
Heating: Central
Cooling: CentralAir
Electric On Property: No
Cooling: Yes
Utilities Available: ElectricityAvailable, NaturalGasAvailable, SewerAvailable, WaterAvailable
Heating: Yes
Water Source: Public
Waterfront / Water
Waterfront: No
Courtesy of Isave Realty
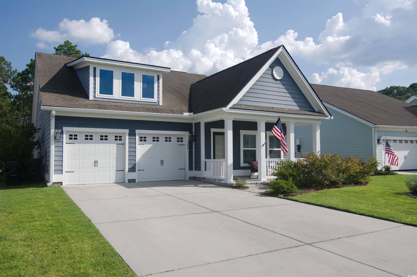
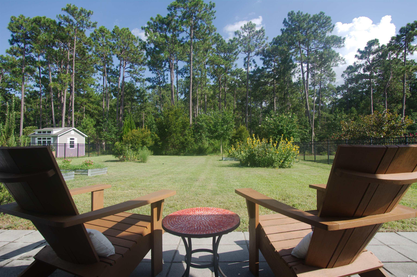
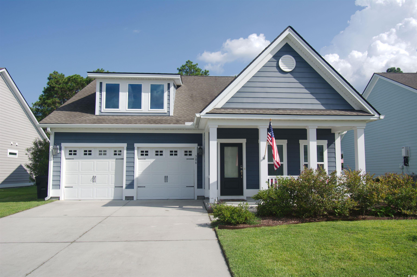
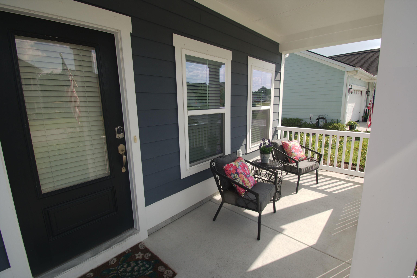
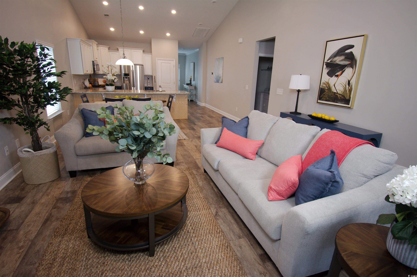
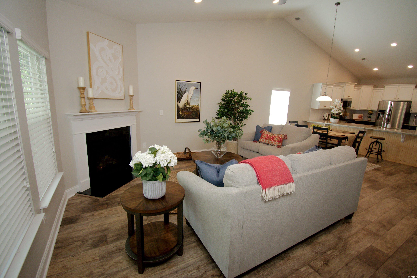
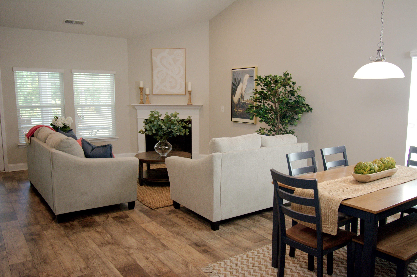
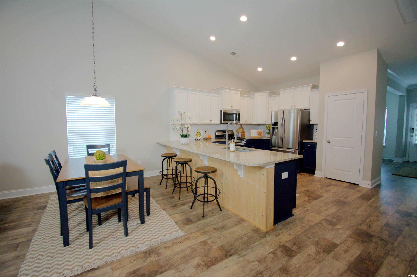
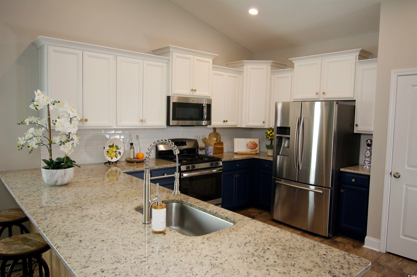
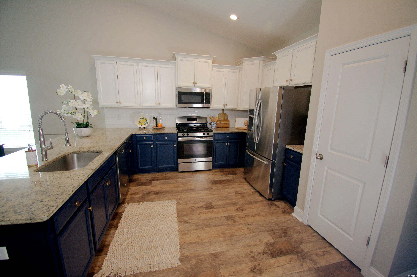
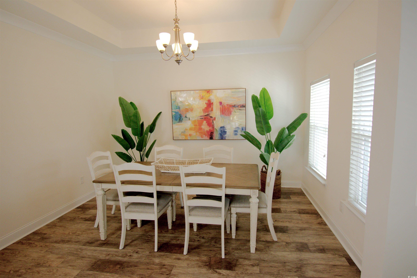
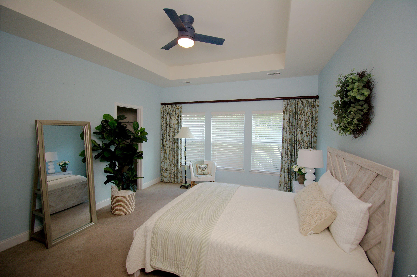
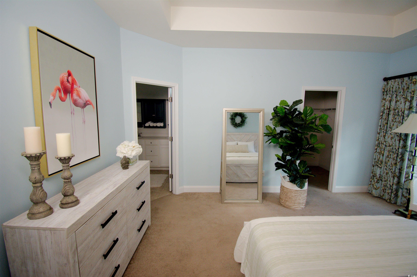
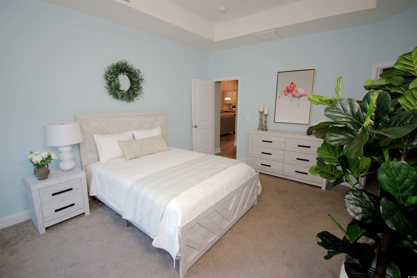
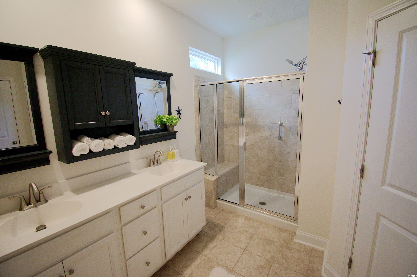
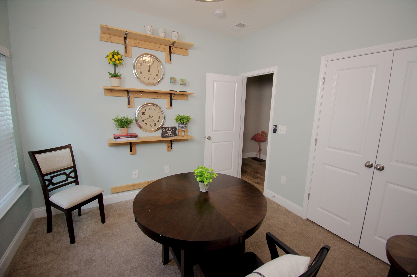
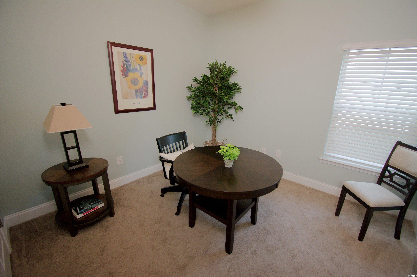
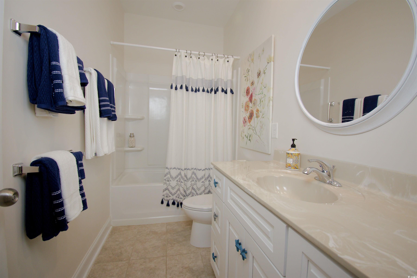
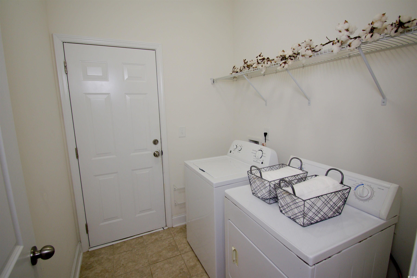
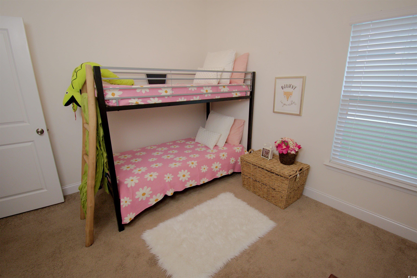
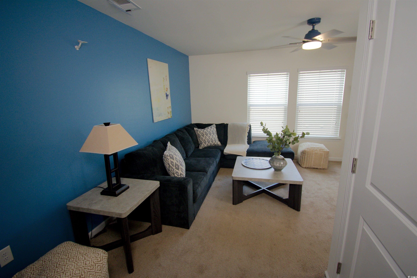
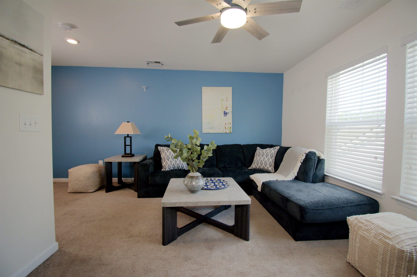
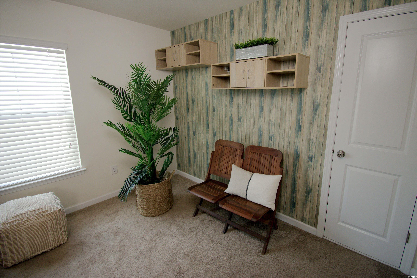
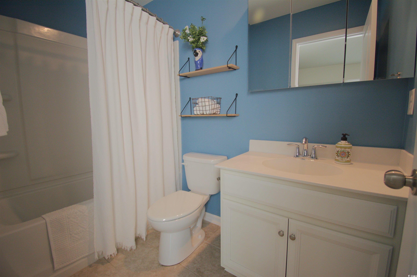
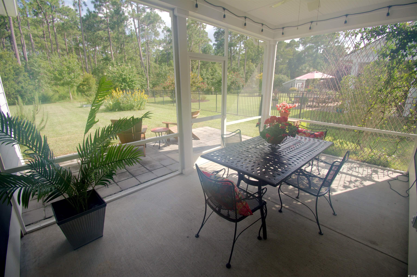
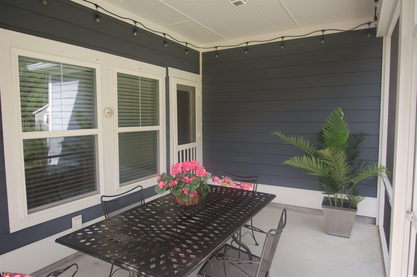
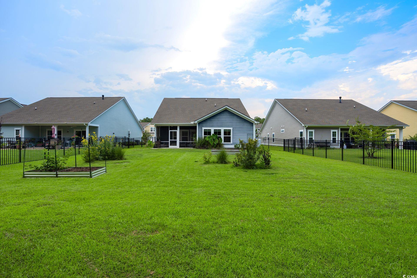
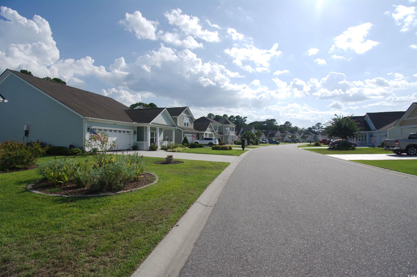
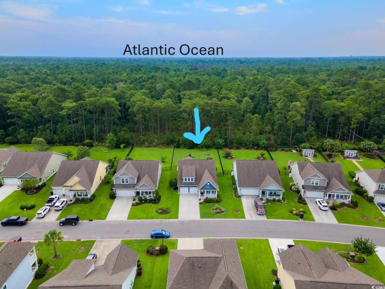
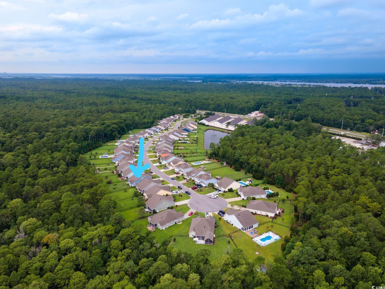
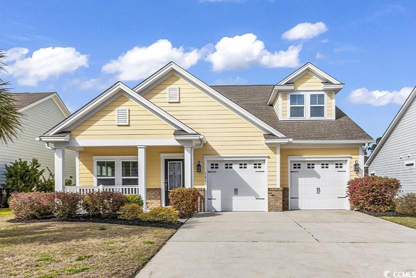
 MLS# 2506780
MLS# 2506780 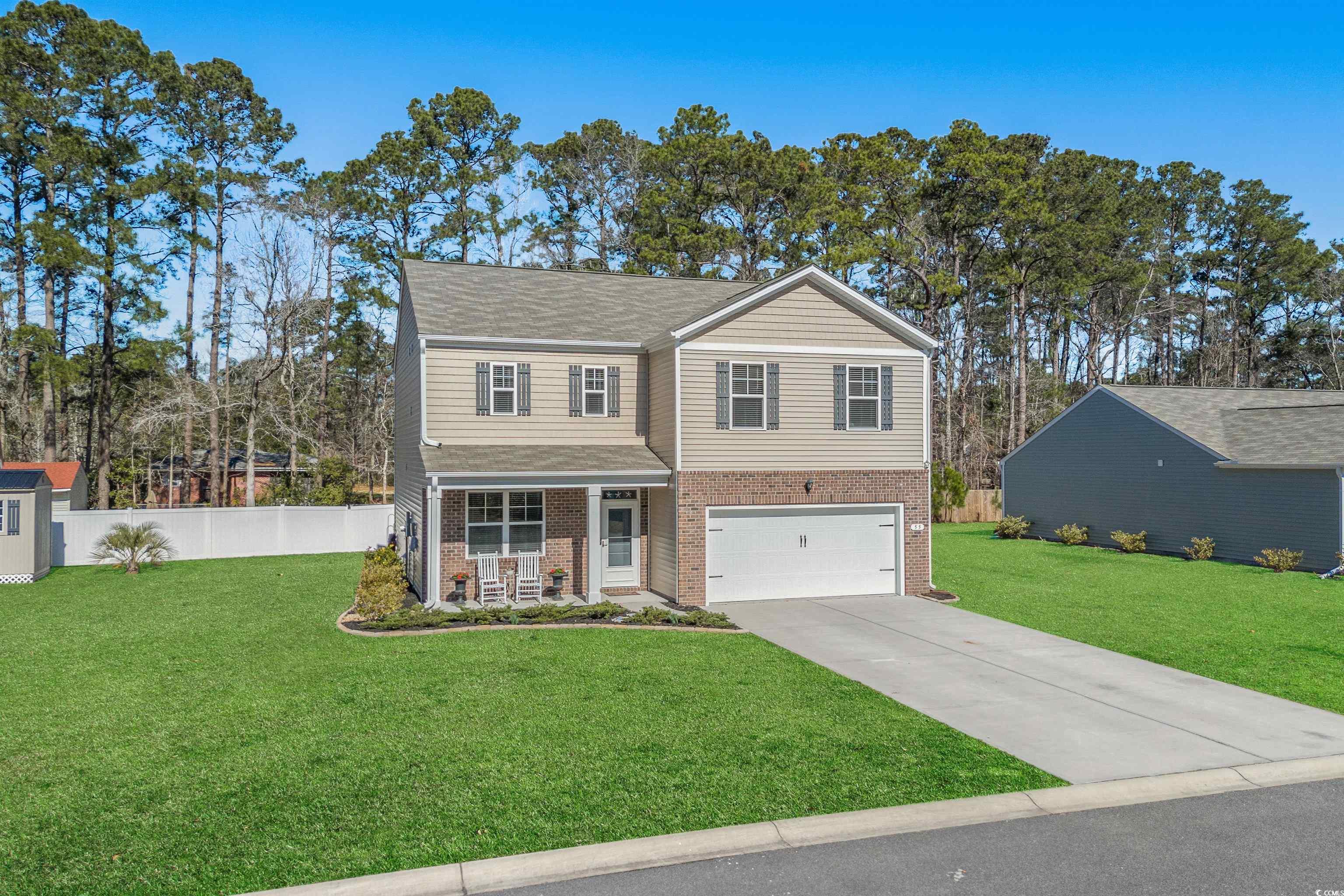
 Provided courtesy of © Copyright 2025 Coastal Carolinas Multiple Listing Service, Inc.®. Information Deemed Reliable but Not Guaranteed. © Copyright 2025 Coastal Carolinas Multiple Listing Service, Inc.® MLS. All rights reserved. Information is provided exclusively for consumers’ personal, non-commercial use, that it may not be used for any purpose other than to identify prospective properties consumers may be interested in purchasing.
Images related to data from the MLS is the sole property of the MLS and not the responsibility of the owner of this website. MLS IDX data last updated on 08-02-2025 8:45 AM EST.
Any images related to data from the MLS is the sole property of the MLS and not the responsibility of the owner of this website.
Provided courtesy of © Copyright 2025 Coastal Carolinas Multiple Listing Service, Inc.®. Information Deemed Reliable but Not Guaranteed. © Copyright 2025 Coastal Carolinas Multiple Listing Service, Inc.® MLS. All rights reserved. Information is provided exclusively for consumers’ personal, non-commercial use, that it may not be used for any purpose other than to identify prospective properties consumers may be interested in purchasing.
Images related to data from the MLS is the sole property of the MLS and not the responsibility of the owner of this website. MLS IDX data last updated on 08-02-2025 8:45 AM EST.
Any images related to data from the MLS is the sole property of the MLS and not the responsibility of the owner of this website.