Viewing Listing MLS# 2512139
Conway, SC 29527
- 3Beds
- 2Full Baths
- N/AHalf Baths
- 1,656SqFt
- 2023Year Built
- 0.13Acres
- MLS# 2512139
- Residential
- Detached
- Active
- Approx Time on Market2 months, 6 days
- AreaConway Central Between 501& 9th Ave / South of 501
- CountyHorry
- Subdivision Spring Oaks
Overview
Better Than New - Built in 2023! Welcome to this beautifully designed, single-level Harmony plan that lives large with thoughtful upgrades and a smart layout. This move-in ready home includes a whole home water filtration system, washer & dryer, refrigerator, screened-in back porch, and a fenced-in backyard - already in place and ready for you to enjoy. Completed in 2023, this home offers all the benefits of new construction - without the wait! Step inside from the covered front porch to a spacious foyer that opens into a bright and airy layout. Just off the entry, two well-appointed guest bedrooms are conveniently located near a full bath, perfect for family or guests. A bonus flex room adds versatility and can serve as a formal dining room, home office, or cozy den. The heart of the home is the open-concept kitchen, living, and dining areas - ideal for entertaining or everyday living. The kitchen showcases staggered cabinets with crown molding, stunning Level 3 quartz countertops, a pantry, and an island with an overhang perfect for counter-height seating. The private primary suite is tucked away at the rear of the home and features a tray ceiling, large walk-in closet, and a spacious en-suite bath with tile flooring. Additional features include durable laminate flooring throughout the main living spaces, tile in the bathrooms and laundry room, and a screened back porch that invites you to relax outdoors in comfort. This home also includes a dedicated laundry room, a generous family room just off the kitchen, and a 2-car garage. Every detail has been thoughtfully considered to offer a move-in ready lifestyle with modern finishes and functional flow. Spring Oaks is conveniently located close to Routes 501, 378 & 701, 3.6 miles to Historic Downtown Conway that has a variety of great restaurants, quaint shopping, farmer markets, holiday events, River Walk, 1.1 miles to the Walmart Shopping area and a 22-mile drive to the oceanfront Myrtle Beach State Park. Don't miss your chance to own a better-than-new home that blends comfort, quality, and convenience! Measurements are not guaranteed. Buyer is responsible for verifying. Please ask your agent about lender closing costs incentives for this property.
Agriculture / Farm
Grazing Permits Blm: ,No,
Horse: No
Grazing Permits Forest Service: ,No,
Grazing Permits Private: ,No,
Irrigation Water Rights: ,No,
Farm Credit Service Incl: ,No,
Crops Included: ,No,
Association Fees / Info
Hoa Frequency: Monthly
Hoa Fees: 54
Hoa: Yes
Hoa Includes: CommonAreas
Community Features: LongTermRentalAllowed
Bathroom Info
Total Baths: 2.00
Fullbaths: 2
Room Dimensions
Bedroom1: 13x10
Bedroom2: 13x10
DiningRoom: 13x10
Kitchen: 11x9
LivingRoom: 13x15
PrimaryBedroom: 13x13
Room Level
Bedroom1: Main
Bedroom2: Main
PrimaryBedroom: Main
Room Features
DiningRoom: KitchenDiningCombo
Kitchen: BreakfastBar, KitchenIsland, Pantry, StainlessSteelAppliances, SolidSurfaceCounters
Other: BedroomOnMainLevel, EntranceFoyer, Library
Bedroom Info
Beds: 3
Building Info
New Construction: No
Levels: One
Year Built: 2023
Mobile Home Remains: ,No,
Zoning: RE
Style: Contemporary
Construction Materials: BrickVeneer, Masonry, WoodFrame
Buyer Compensation
Exterior Features
Spa: No
Patio and Porch Features: RearPorch, FrontPorch, Porch, Screened
Foundation: Slab
Exterior Features: Porch
Financial
Lease Renewal Option: ,No,
Garage / Parking
Parking Capacity: 4
Garage: Yes
Carport: No
Parking Type: Attached, Garage, TwoCarGarage, GarageDoorOpener
Open Parking: No
Attached Garage: Yes
Garage Spaces: 2
Green / Env Info
Green Energy Efficient: Doors, Windows
Interior Features
Floor Cover: Tile, Vinyl
Door Features: InsulatedDoors
Fireplace: No
Laundry Features: WasherHookup
Furnished: Unfurnished
Interior Features: SplitBedrooms, BreakfastBar, BedroomOnMainLevel, EntranceFoyer, KitchenIsland, StainlessSteelAppliances, SolidSurfaceCounters
Appliances: Dishwasher, Disposal, Microwave, Range, Refrigerator, Dryer, WaterPurifier, Washer
Lot Info
Lease Considered: ,No,
Lease Assignable: ,No,
Acres: 0.13
Land Lease: No
Lot Description: CityLot, Rectangular, RectangularLot
Misc
Pool Private: No
Offer Compensation
Other School Info
Property Info
County: Horry
View: No
Senior Community: No
Stipulation of Sale: None
Habitable Residence: ,No,
Property Sub Type Additional: Detached
Property Attached: No
Security Features: SmokeDetectors
Disclosures: CovenantsRestrictionsDisclosure
Rent Control: No
Construction: Resale
Room Info
Basement: ,No,
Sold Info
Sqft Info
Building Sqft: 2329
Living Area Source: Builder
Sqft: 1656
Tax Info
Unit Info
Utilities / Hvac
Heating: Central, Electric
Cooling: CentralAir
Electric On Property: No
Cooling: Yes
Utilities Available: CableAvailable, ElectricityAvailable, NaturalGasAvailable, PhoneAvailable, SewerAvailable, UndergroundUtilities, WaterAvailable
Heating: Yes
Water Source: Public
Waterfront / Water
Waterfront: No
Schools
Elem: Pee Dee Elementary School
Middle: Whittemore Park Middle School
High: Conway High School
Directions
From US-501 turn onto Highway 378. Turn right onto El Bethel Road. Turn right onto Spain Lane. Turn left onto Spain Avenue. Turn right onto Capri Court. Home will be on the right.Courtesy of Cb Sea Coast Advantage Mi - Office: 843-650-0998
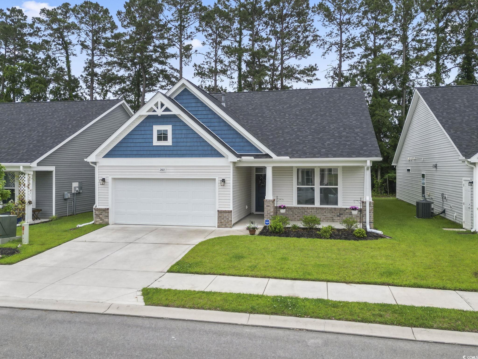
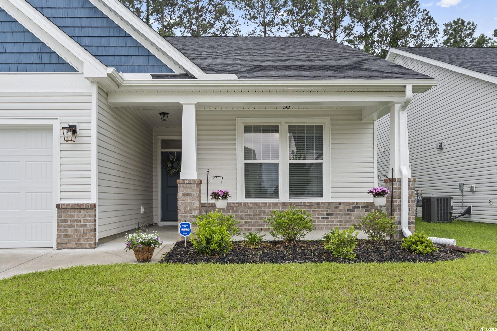
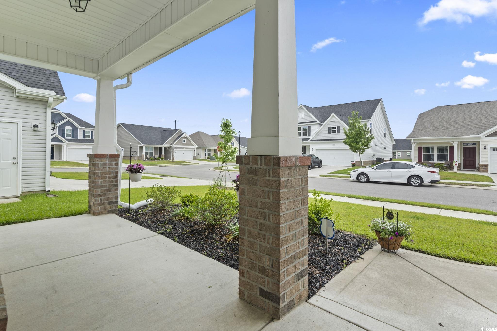

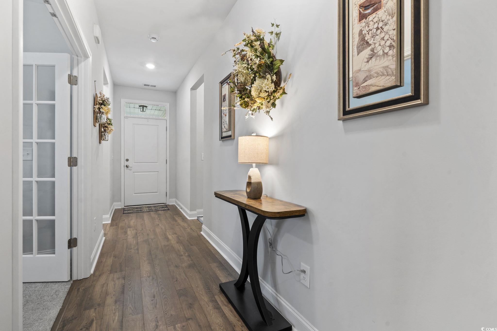
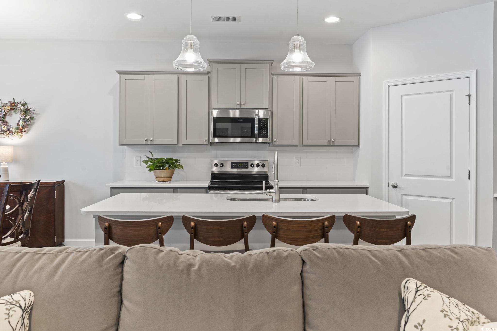
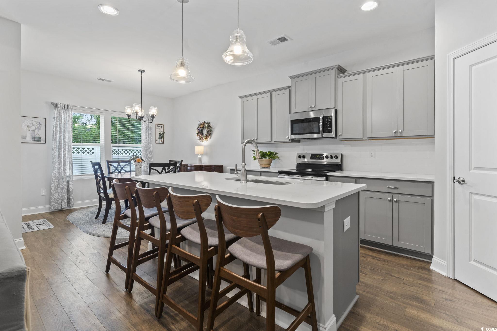


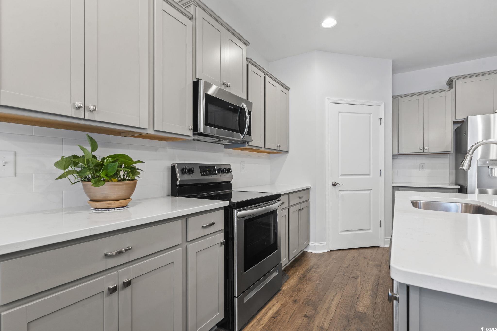




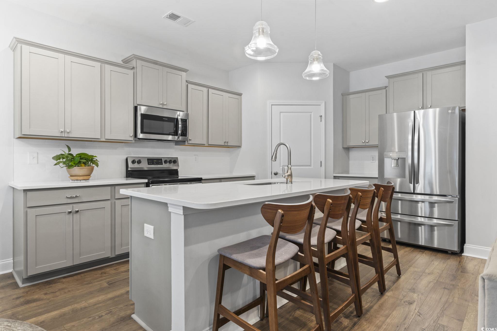




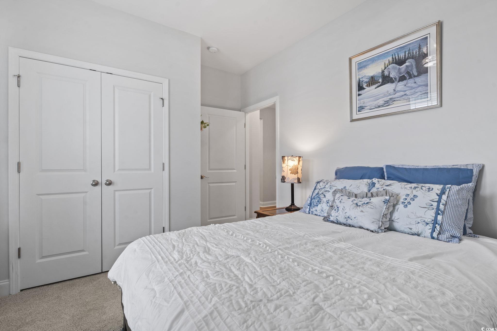
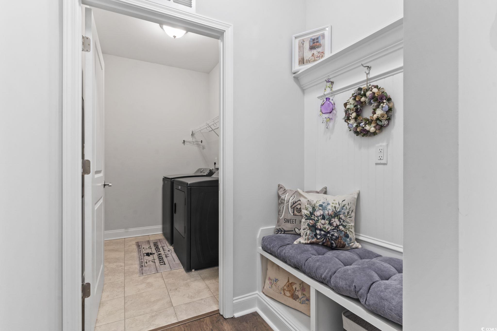

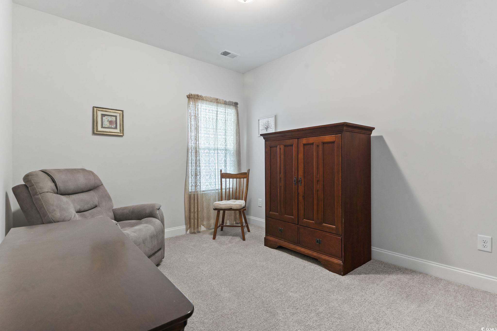
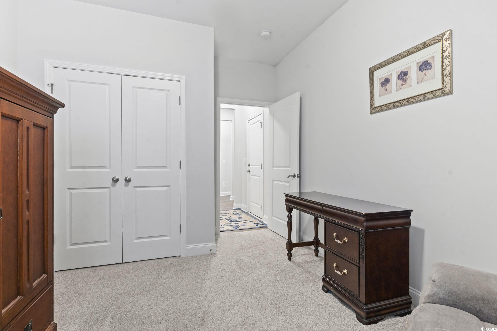
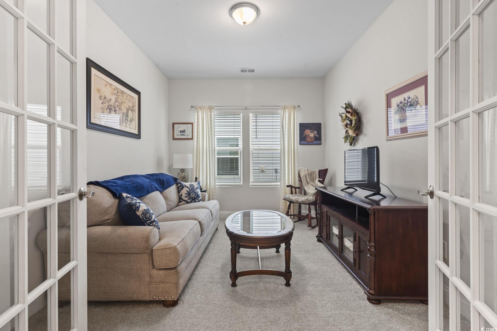

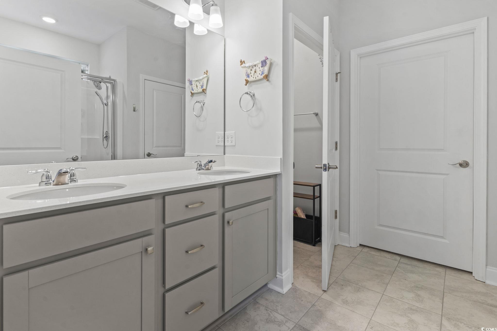
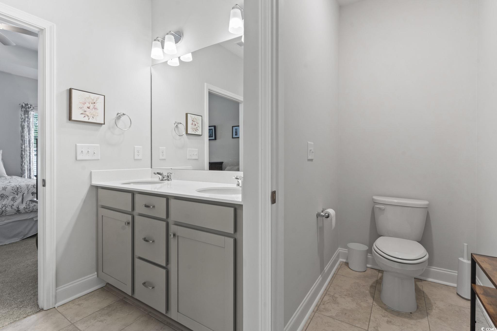
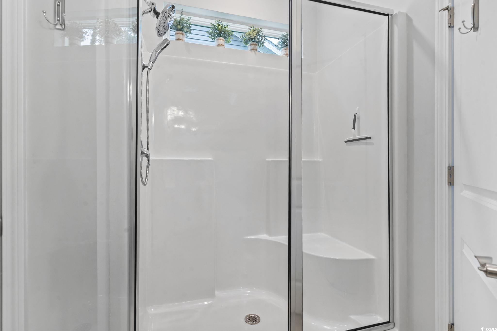


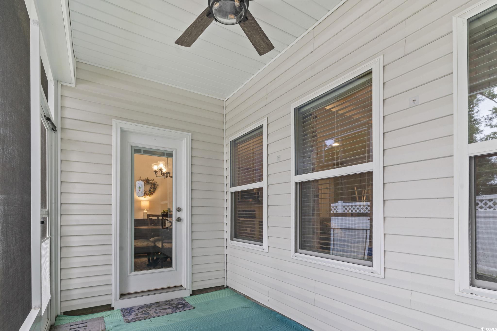


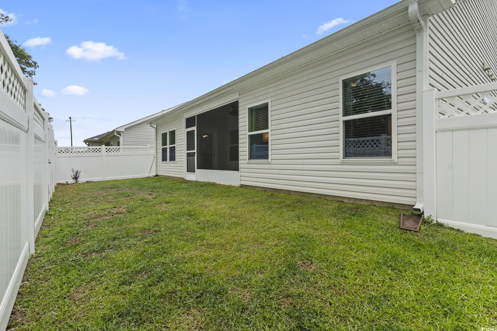

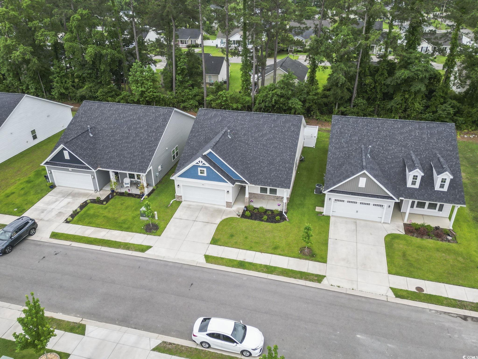
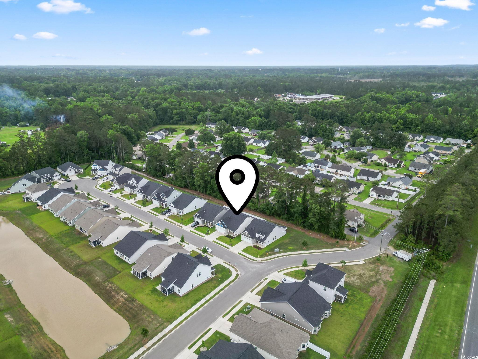

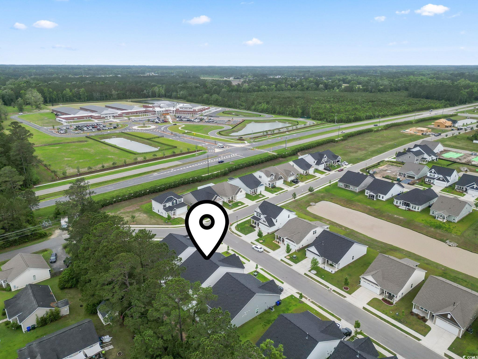

 MLS# 2517756
MLS# 2517756 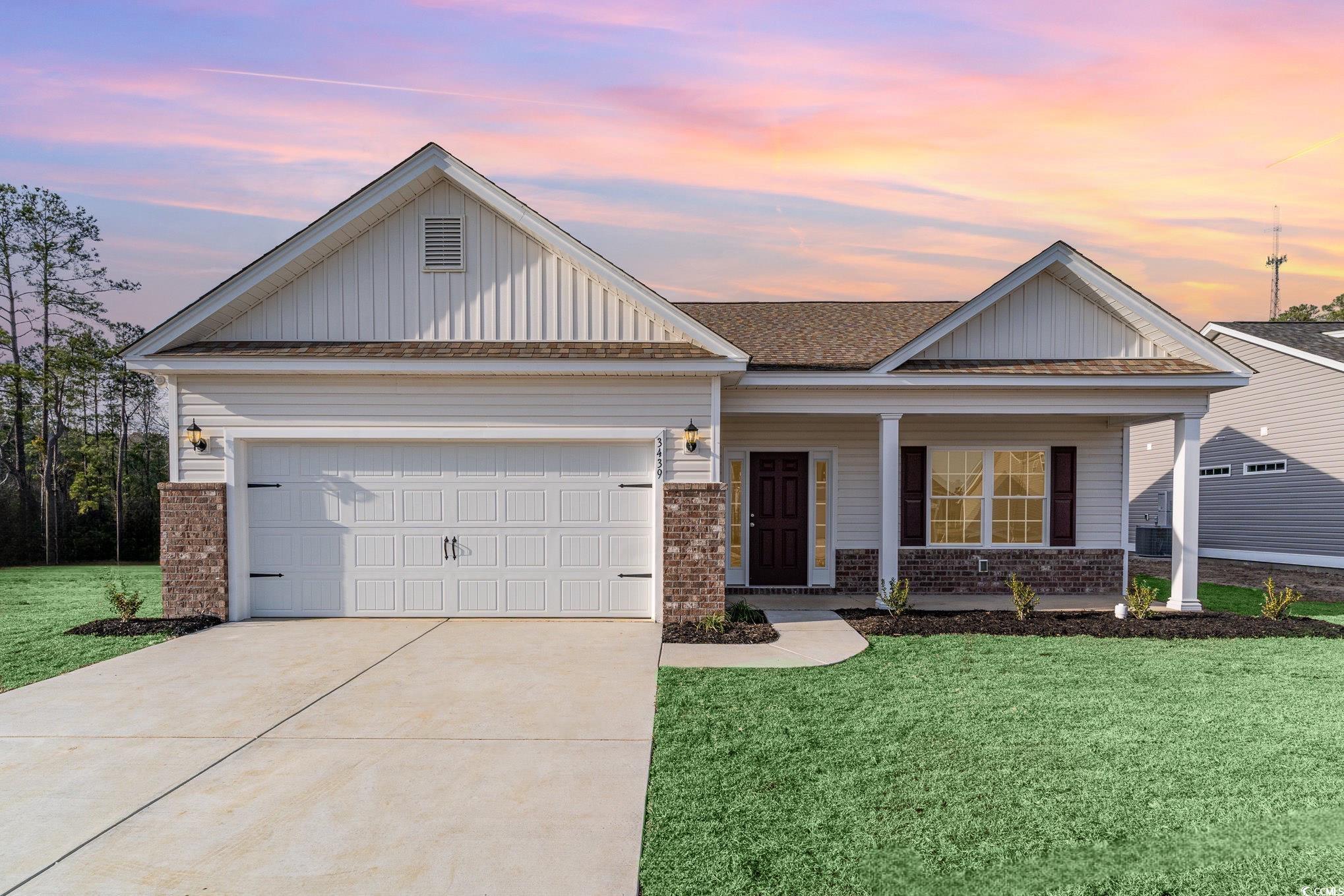
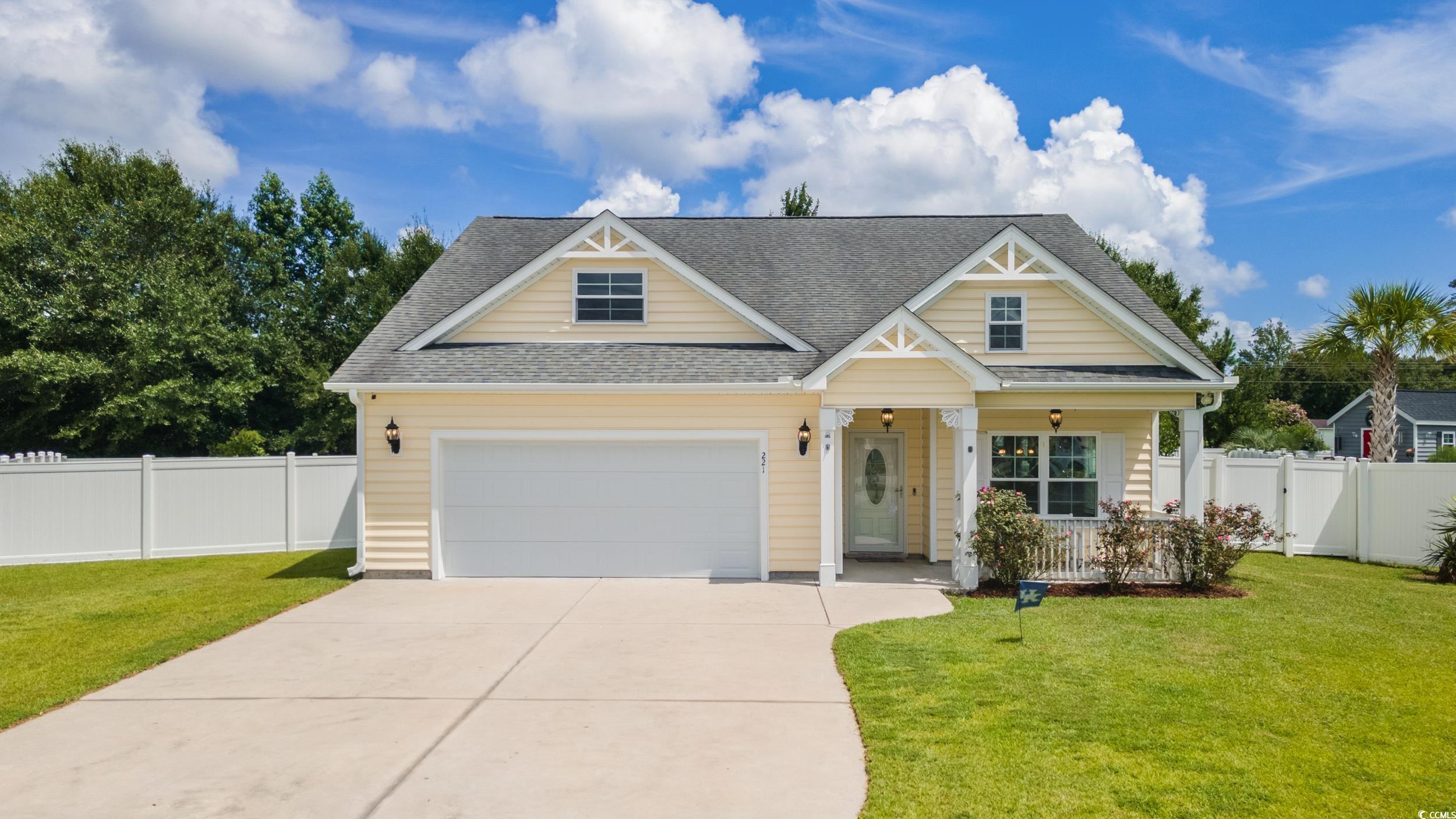

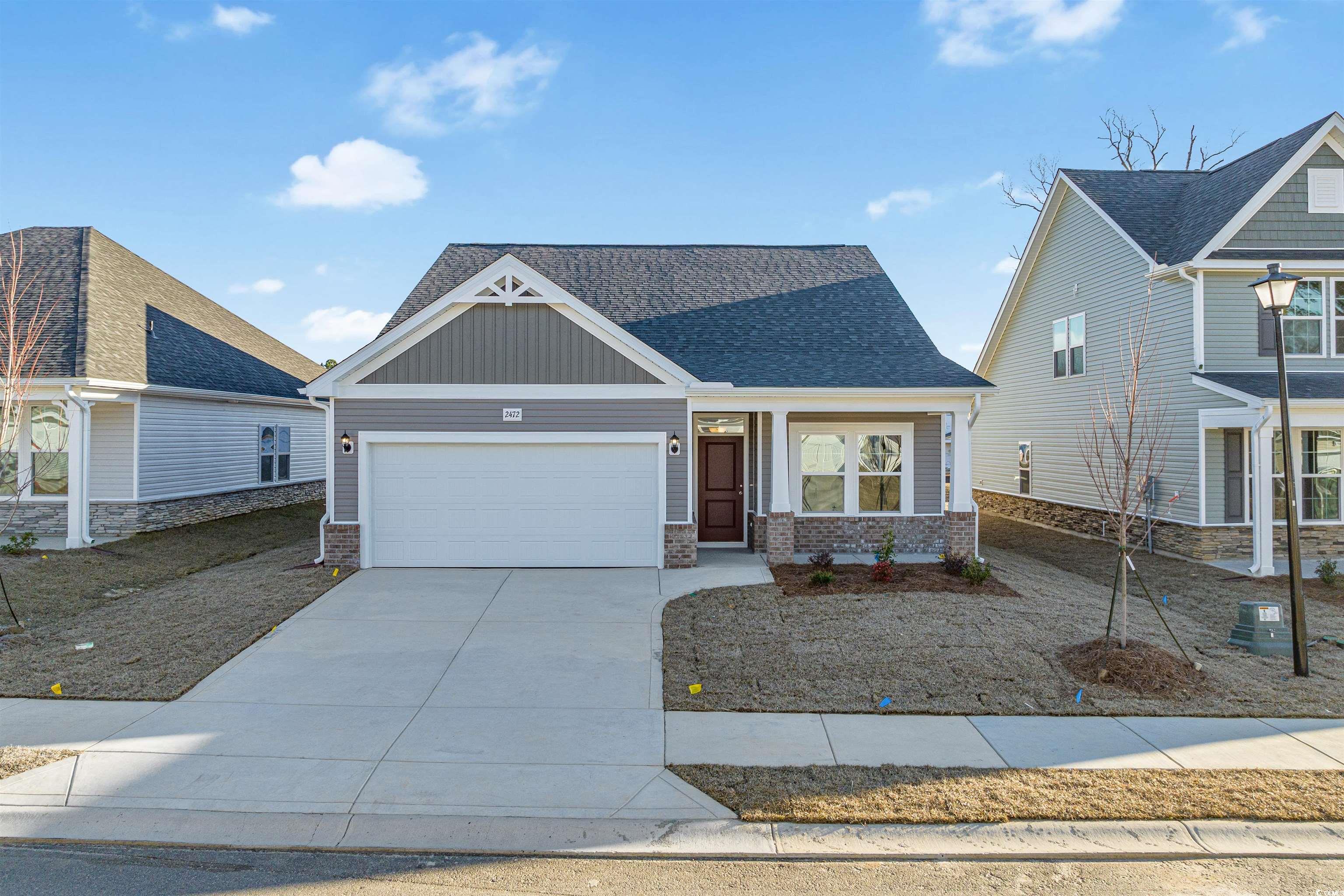
 Provided courtesy of © Copyright 2025 Coastal Carolinas Multiple Listing Service, Inc.®. Information Deemed Reliable but Not Guaranteed. © Copyright 2025 Coastal Carolinas Multiple Listing Service, Inc.® MLS. All rights reserved. Information is provided exclusively for consumers’ personal, non-commercial use, that it may not be used for any purpose other than to identify prospective properties consumers may be interested in purchasing.
Images related to data from the MLS is the sole property of the MLS and not the responsibility of the owner of this website. MLS IDX data last updated on 07-21-2025 6:38 AM EST.
Any images related to data from the MLS is the sole property of the MLS and not the responsibility of the owner of this website.
Provided courtesy of © Copyright 2025 Coastal Carolinas Multiple Listing Service, Inc.®. Information Deemed Reliable but Not Guaranteed. © Copyright 2025 Coastal Carolinas Multiple Listing Service, Inc.® MLS. All rights reserved. Information is provided exclusively for consumers’ personal, non-commercial use, that it may not be used for any purpose other than to identify prospective properties consumers may be interested in purchasing.
Images related to data from the MLS is the sole property of the MLS and not the responsibility of the owner of this website. MLS IDX data last updated on 07-21-2025 6:38 AM EST.
Any images related to data from the MLS is the sole property of the MLS and not the responsibility of the owner of this website.