Viewing Listing MLS# 2512430
Conway, SC 29526
- 3Beds
- 2Full Baths
- N/AHalf Baths
- 2,105SqFt
- 2025Year Built
- 0.28Acres
- MLS# 2512430
- Residential
- Detached
- Active
- Approx Time on Market2 months, 6 days
- AreaConway Central Between 501 & 701 / North of 501
- CountyHorry
- Subdivision Garden Grove
Overview
Welcome to The Durham with Bonus Room - where modern comfort meets thoughtful design! This beautifully crafted 3-bedroom, 2-bathroom home offers an open, flowing layout thats perfect for everyday living and effortless entertaining. A spacious bonus room upstairs adds versatility - ideal as a fourth bedroom, a stylish home office, or your own fun retreat space! At the heart of the home, you'll find a bright and inviting living area with a cozy gas fireplace, seamlessly connected to the dining space and a modern kitchen. Featuring crisp white cabinetry, granite countertops, and stainless steel appliances, this kitchen is as functional as it is beautiful. The primary suite is a true retreat, complete with a luxurious en-suite bath and a huge walk-in closet. Two additional bedroomsboth with walk-in closetsshare a well-appointed second bath and offer flexible space for family, guests, or a home office. Designed with attention to detail and built for modern living, this home is the perfect place to create lasting memories. Located in a brand-new community just minutes from historic downtown Conway, youll love the easy access to charming shops, local restaurants, and the scenic riverfront. Home is under construction. Photos are of a similar completed model for representation only. Contact us today to schedule your private tour.
Agriculture / Farm
Grazing Permits Blm: ,No,
Horse: No
Grazing Permits Forest Service: ,No,
Grazing Permits Private: ,No,
Irrigation Water Rights: ,No,
Farm Credit Service Incl: ,No,
Crops Included: ,No,
Association Fees / Info
Hoa Frequency: Monthly
Hoa Fees: 98
Hoa: Yes
Hoa Includes: AssociationManagement, CommonAreas, Pools, Trash
Community Features: GolfCartsOk, LongTermRentalAllowed, Pool
Assoc Amenities: OwnerAllowedGolfCart, OwnerAllowedMotorcycle, PetRestrictions
Bathroom Info
Total Baths: 2.00
Fullbaths: 2
Room Features
DiningRoom: KitchenDiningCombo
FamilyRoom: TrayCeilings
Kitchen: KitchenIsland, Pantry, StainlessSteelAppliances, SolidSurfaceCounters
Other: BedroomOnMainLevel
Bedroom Info
Beds: 3
Building Info
New Construction: Yes
Levels: One
Year Built: 2025
Mobile Home Remains: ,No,
Zoning: Res
Style: Ranch
Development Status: NewConstruction
Construction Materials: VinylSiding
Builders Name: Mungo Homes
Builder Model: Durham C
Buyer Compensation
Exterior Features
Spa: No
Patio and Porch Features: RearPorch, FrontPorch
Pool Features: Community, OutdoorPool
Foundation: Slab
Exterior Features: Porch
Financial
Lease Renewal Option: ,No,
Garage / Parking
Parking Capacity: 6
Garage: Yes
Carport: No
Parking Type: Attached, Garage, TwoCarGarage
Open Parking: No
Attached Garage: Yes
Garage Spaces: 2
Green / Env Info
Interior Features
Floor Cover: Carpet, LuxuryVinyl, LuxuryVinylPlank
Fireplace: No
Laundry Features: WasherHookup
Furnished: Unfurnished
Interior Features: SplitBedrooms, BedroomOnMainLevel, KitchenIsland, StainlessSteelAppliances, SolidSurfaceCounters
Appliances: Dishwasher, Microwave, Range
Lot Info
Lease Considered: ,No,
Lease Assignable: ,No,
Acres: 0.28
Land Lease: No
Lot Description: IrregularLot, OutsideCityLimits
Misc
Pool Private: No
Pets Allowed: OwnerOnly, Yes
Offer Compensation
Other School Info
Property Info
County: Horry
View: No
Senior Community: No
Stipulation of Sale: None
Habitable Residence: ,No,
Property Sub Type Additional: Detached
Property Attached: No
Security Features: SmokeDetectors
Disclosures: CovenantsRestrictionsDisclosure
Rent Control: No
Construction: UnderConstruction
Room Info
Basement: ,No,
Sold Info
Sqft Info
Building Sqft: 2485
Living Area Source: Builder
Sqft: 2105
Tax Info
Unit Info
Utilities / Hvac
Heating: Central, Electric
Cooling: CentralAir
Electric On Property: No
Cooling: Yes
Utilities Available: CableAvailable, ElectricityAvailable, NaturalGasAvailable, PhoneAvailable, SewerAvailable, UndergroundUtilities, WaterAvailable
Heating: Yes
Water Source: Public
Waterfront / Water
Waterfront: No
Schools
Elem: Homewood Elementary School
Middle: Whittemore Park Middle School
High: Conway High School
Directions
Take Hwy 501 N, turn onto Four Mile Rd. Community is located near intersection of Oak Street and Four Mile Road. In your GPS, plug in Four Mile Road and Oak St. in Conway. The community is so new, the address will not populate in your GPS.Courtesy of Cpg Inc. Dba Mungo Homes

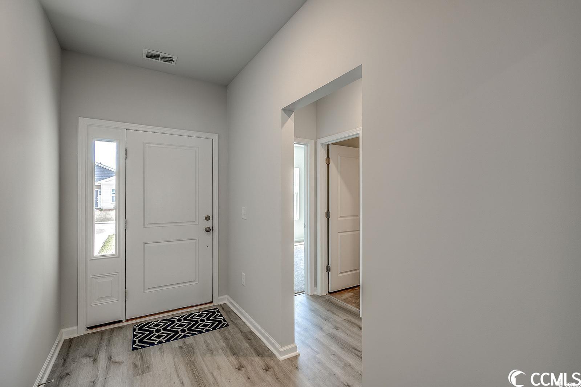
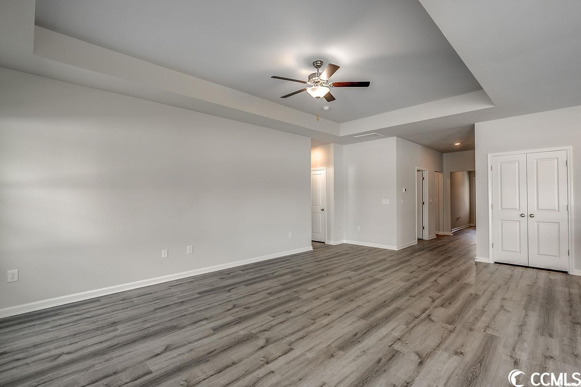
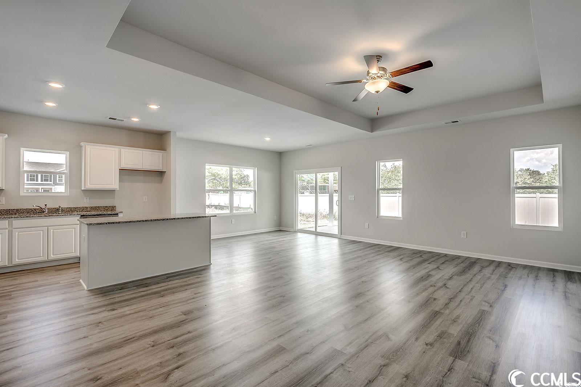


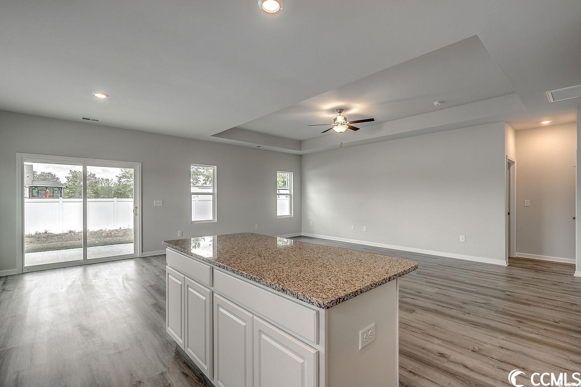

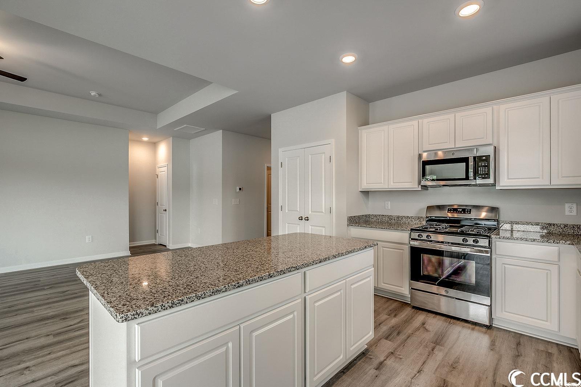
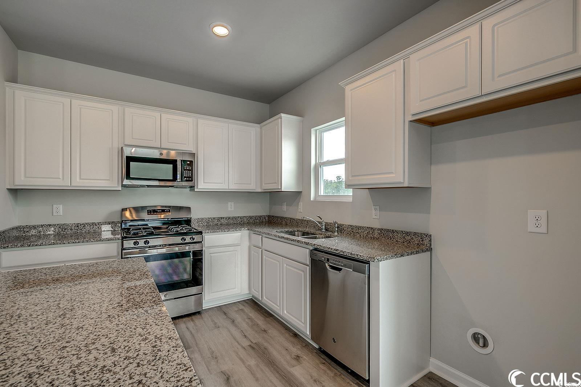
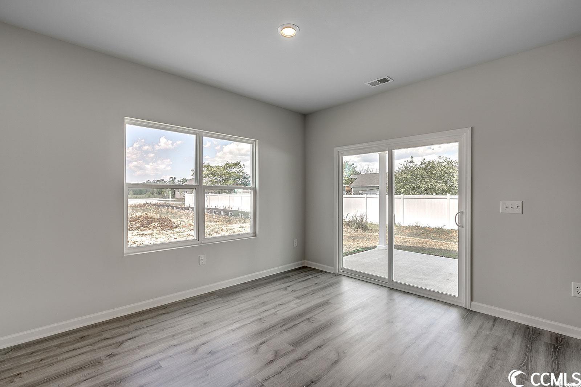

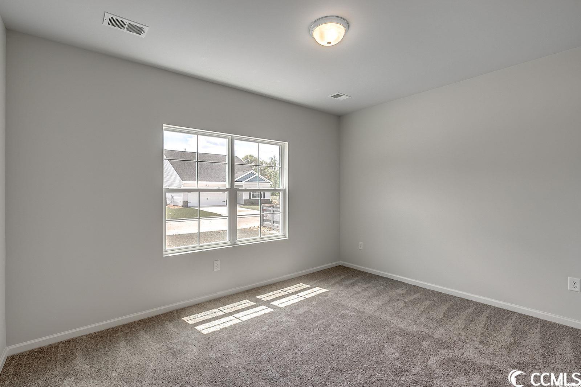
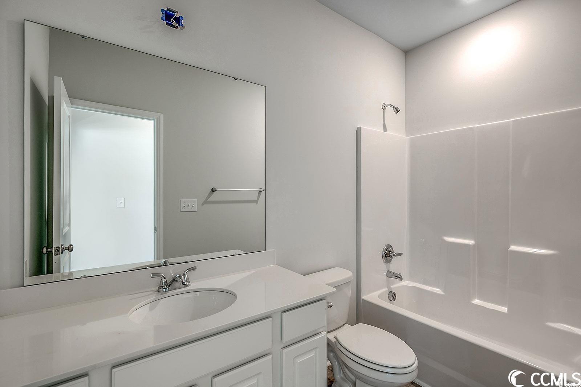
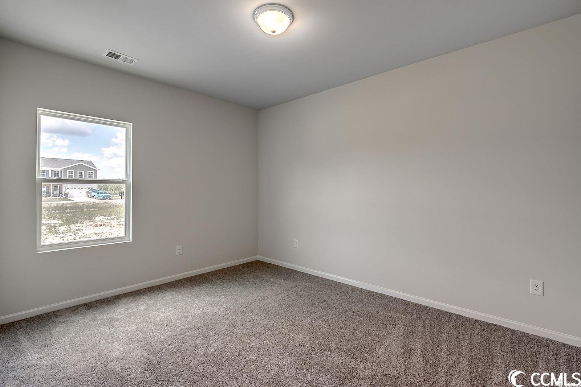
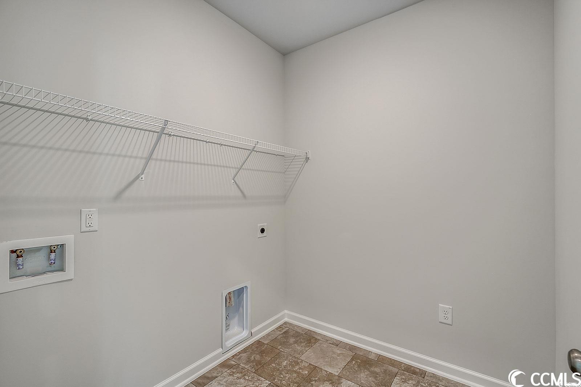
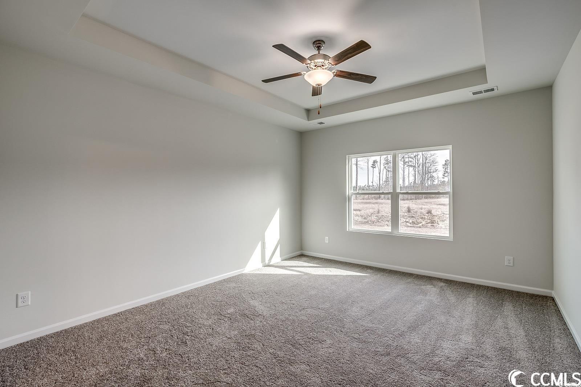
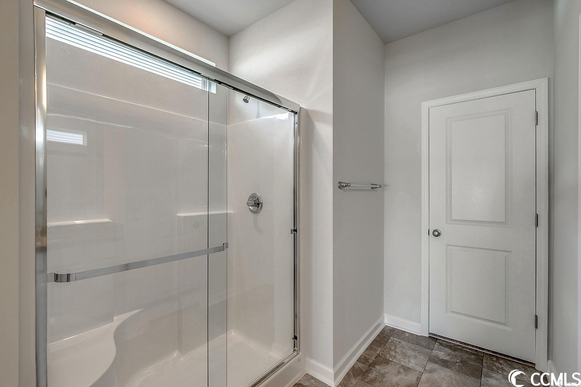
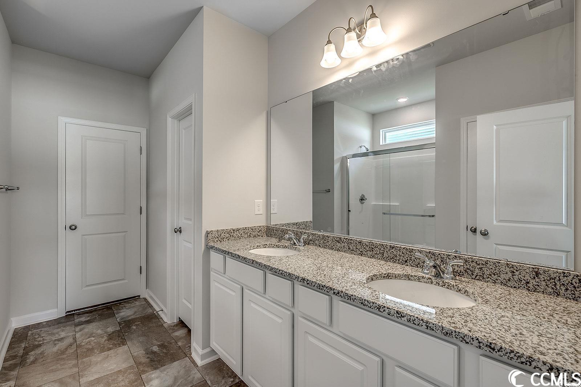

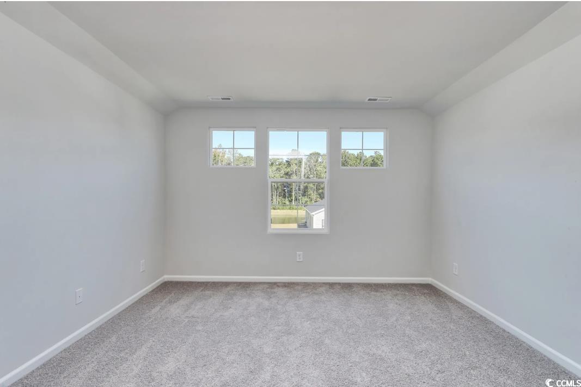
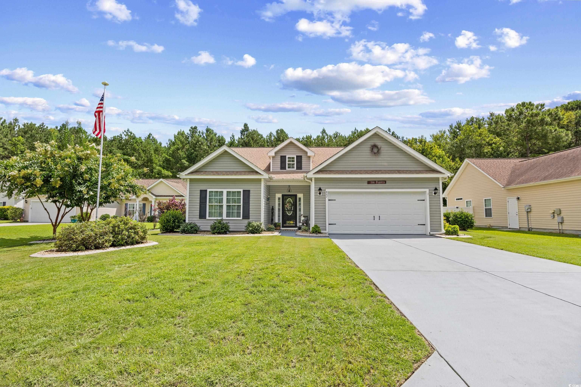
 MLS# 2517779
MLS# 2517779 

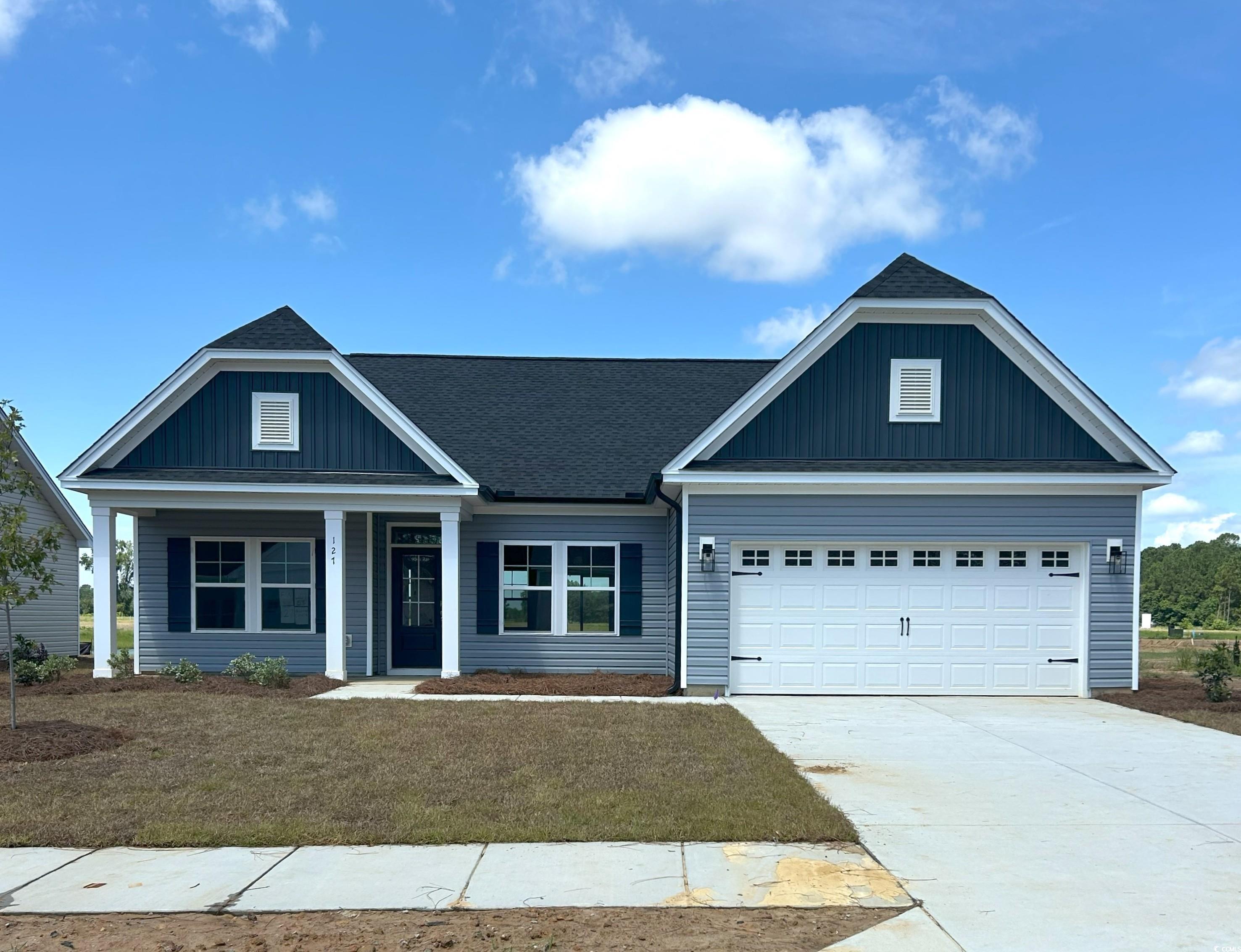
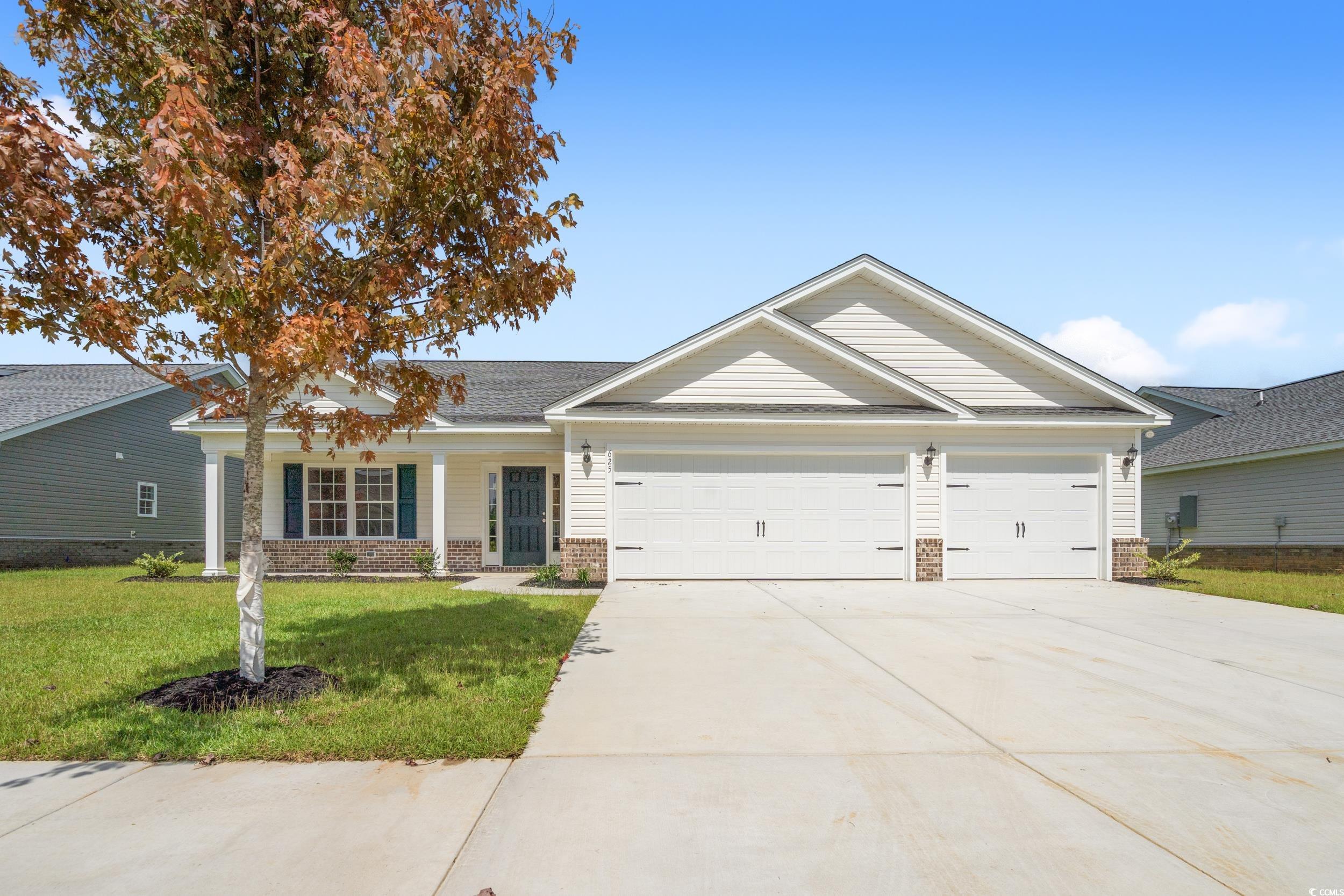
 Provided courtesy of © Copyright 2025 Coastal Carolinas Multiple Listing Service, Inc.®. Information Deemed Reliable but Not Guaranteed. © Copyright 2025 Coastal Carolinas Multiple Listing Service, Inc.® MLS. All rights reserved. Information is provided exclusively for consumers’ personal, non-commercial use, that it may not be used for any purpose other than to identify prospective properties consumers may be interested in purchasing.
Images related to data from the MLS is the sole property of the MLS and not the responsibility of the owner of this website. MLS IDX data last updated on 07-21-2025 2:18 PM EST.
Any images related to data from the MLS is the sole property of the MLS and not the responsibility of the owner of this website.
Provided courtesy of © Copyright 2025 Coastal Carolinas Multiple Listing Service, Inc.®. Information Deemed Reliable but Not Guaranteed. © Copyright 2025 Coastal Carolinas Multiple Listing Service, Inc.® MLS. All rights reserved. Information is provided exclusively for consumers’ personal, non-commercial use, that it may not be used for any purpose other than to identify prospective properties consumers may be interested in purchasing.
Images related to data from the MLS is the sole property of the MLS and not the responsibility of the owner of this website. MLS IDX data last updated on 07-21-2025 2:18 PM EST.
Any images related to data from the MLS is the sole property of the MLS and not the responsibility of the owner of this website.