Viewing Listing MLS# 2512784
Loris, SC 29569
- 3Beds
- 2Full Baths
- N/AHalf Baths
- 1,661SqFt
- 2022Year Built
- 0.26Acres
- MLS# 2512784
- Residential
- Detached
- Active
- Approx Time on Market2 months, 12 days
- AreaLoris Area--Central Includes City of Loris
- CountyHorry
- Subdivision Liberty Estates
Overview
This recently built, move-in-ready home in Liberty Estates offers custom charm, modern upgrades, a private backyard and an unbeatable locationall just 25 minutes from the beach! Located in the heart of the quaint small town of Loris, SC. This beautifully maintained home, built by respected regional builder Great Southern Homes, sits on a quiet street with mature landscaping and a private backyard framed by trees. Located in the desirable Liberty Estates community, you're walking distance to historic downtown Loris, local restaurants, boutiques, and just minutes from McLeod Loris Hospitalperfect for those seeking small-town charm with coastal convenience. Inside, the smart split-bedroom floor plan showcases luxury vinyl plank flooring, a formal dining room with a coffered ceiling, and a spacious living area with tray ceiling and ceiling fan. The kitchen is a true standout, featuring granite countertops, cabinetry, stainless steel appliances, a single-basin sink, walk-in pantry, and a breakfast barideal for entertaining or casual dining. The primary suite offers a private retreat with a tray ceiling, large walk-in closet, and a luxurious en suite bathroom with double granite vanity, tiled shower with glass enclosure, and built-in linen storage. The two additional bedrooms include plush carpet and ample closet space. A separate laundry room, finished two-car garage, and extra storage throughout add to the homes convenience and functionality. With fresh paint, new flooring, wood blinds, and energy-efficient features, this home is truly move-in ready. The spacious backyard with a double concrete patio is a blank canvas for your outdoor vision. Whether you're relocating, retiring, or upgradingthis home is a perfect fit. Schedule your showing today and discover life at 3539 Harrelson Avenuewhere peaceful living meets coastal lifestyle!
Agriculture / Farm
Grazing Permits Blm: ,No,
Horse: No
Grazing Permits Forest Service: ,No,
Grazing Permits Private: ,No,
Irrigation Water Rights: ,No,
Farm Credit Service Incl: ,No,
Crops Included: ,No,
Association Fees / Info
Hoa Frequency: Monthly
Hoa Fees: 70
Hoa: Yes
Hoa Includes: AssociationManagement, CommonAreas, LegalAccounting
Bathroom Info
Total Baths: 2.00
Fullbaths: 2
Room Dimensions
Bedroom2: 11'10x13'3
Bedroom3: 11'2x11'5
DiningRoom: 11'8x12'10
Kitchen: 10'2x11'7
LivingRoom: 15'3x16'2
PrimaryBedroom: 13'0x18'9
Room Level
Bedroom2: First
Bedroom3: First
PrimaryBedroom: First
Room Features
DiningRoom: SeparateFormalDiningRoom
Kitchen: BreakfastBar, Pantry, StainlessSteelAppliances, SolidSurfaceCounters
LivingRoom: TrayCeilings, CeilingFans
Other: BedroomOnMainLevel
Bedroom Info
Beds: 3
Building Info
New Construction: No
Levels: One
Year Built: 2022
Mobile Home Remains: ,No,
Zoning: RES
Style: Ranch
Construction Materials: Masonry, VinylSiding
Buyer Compensation
Exterior Features
Spa: No
Patio and Porch Features: Patio
Foundation: Slab
Exterior Features: SprinklerIrrigation, Patio
Financial
Lease Renewal Option: ,No,
Garage / Parking
Parking Capacity: 6
Garage: Yes
Carport: No
Parking Type: Attached, Garage, TwoCarGarage, GarageDoorOpener
Open Parking: No
Attached Garage: Yes
Garage Spaces: 2
Green / Env Info
Green Energy Efficient: Doors, Windows
Interior Features
Floor Cover: Carpet, LuxuryVinyl, LuxuryVinylPlank
Door Features: InsulatedDoors
Fireplace: No
Laundry Features: WasherHookup
Furnished: Unfurnished
Interior Features: Attic, PullDownAtticStairs, PermanentAtticStairs, BreakfastBar, BedroomOnMainLevel, StainlessSteelAppliances, SolidSurfaceCounters
Appliances: Dishwasher, Disposal, Microwave
Lot Info
Lease Considered: ,No,
Lease Assignable: ,No,
Acres: 0.26
Lot Size: 60x181x63x182
Land Lease: No
Lot Description: CityLot, Rectangular, RectangularLot
Misc
Pool Private: No
Offer Compensation
Other School Info
Property Info
County: Horry
View: No
Senior Community: No
Stipulation of Sale: None
Habitable Residence: ,No,
Property Sub Type Additional: Detached
Property Attached: No
Security Features: SecuritySystem, SmokeDetectors
Rent Control: No
Construction: Resale
Room Info
Basement: ,No,
Sold Info
Sqft Info
Building Sqft: 2061
Living Area Source: Estimated
Sqft: 1661
Tax Info
Unit Info
Utilities / Hvac
Heating: Central, Electric, ForcedAir
Cooling: CentralAir
Electric On Property: No
Cooling: Yes
Utilities Available: CableAvailable, ElectricityAvailable, SewerAvailable, WaterAvailable
Heating: Yes
Water Source: Public
Waterfront / Water
Waterfront: No
Directions
To reach 3539 Harrelson Avenue in Loris, SC, start at the intersection of U.S. Route 701 (US-701) and South Carolina Highway 9 (SC-9) in downtown Loris. Head north on SC-9 for about one mile, then turn left onto Mitchell Street. Continue straight, passing Loris McLeod Seacoast Hospital, and then turn right onto Liberty Street. After a few blocks, youll see Liberty Estates on your left. Continue straight and the home is located on the right. The property is located just a short distance from the hospital, making it easy to find.Courtesy of Exp Realty Llc - Cell: 843-360-0336
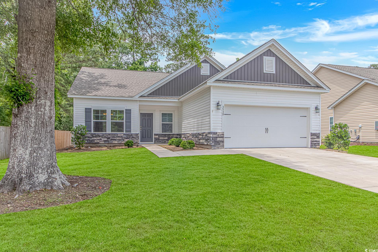
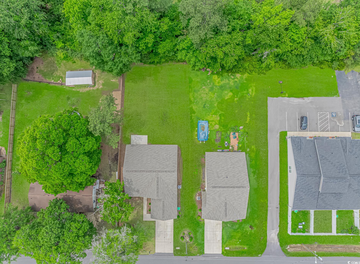
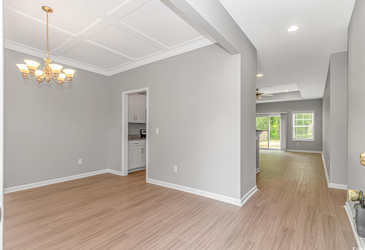
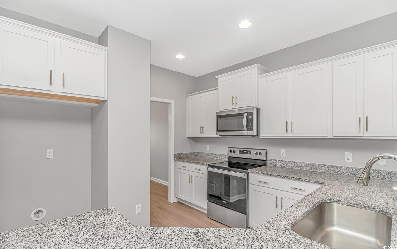
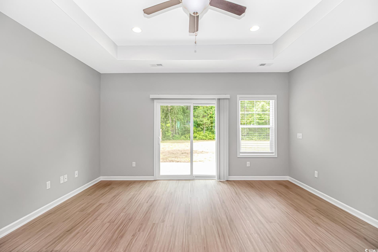
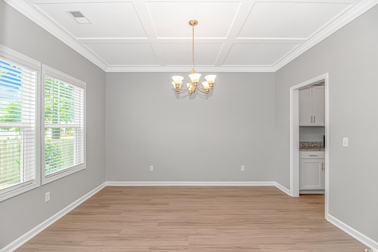
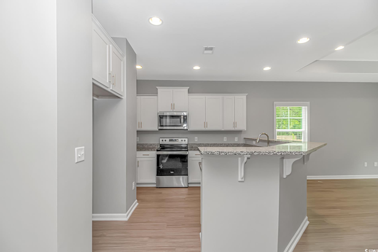
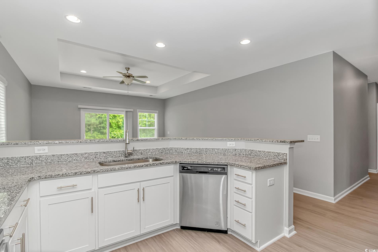
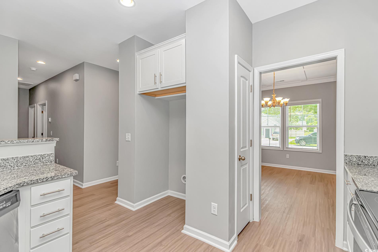
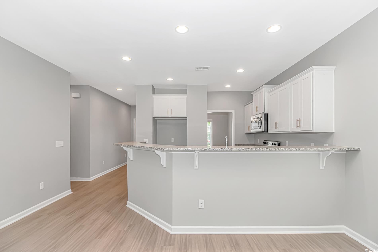
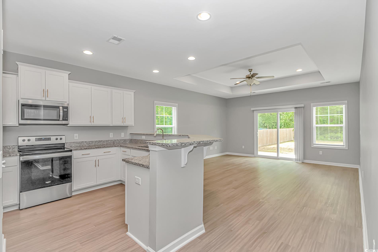
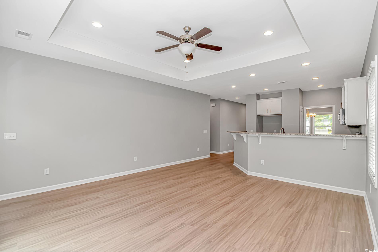
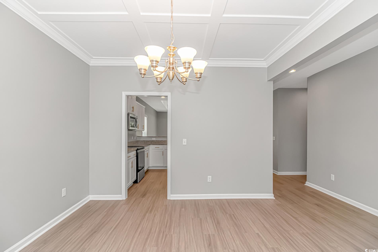
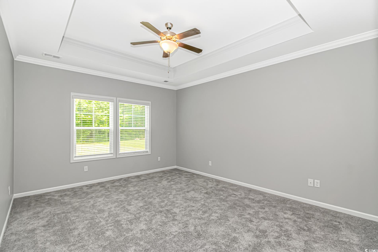
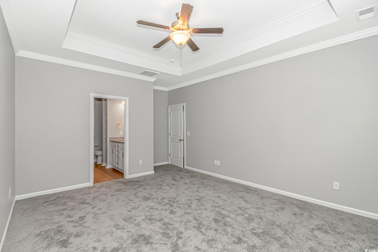
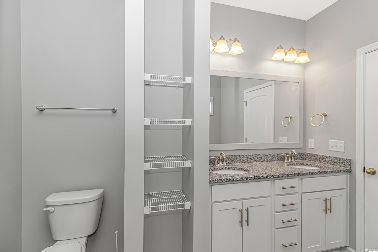
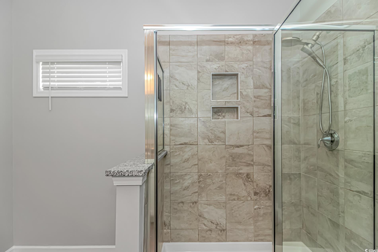
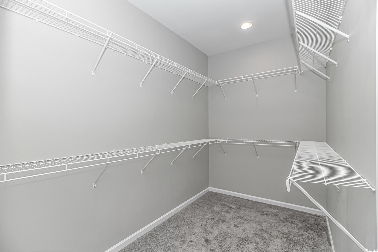
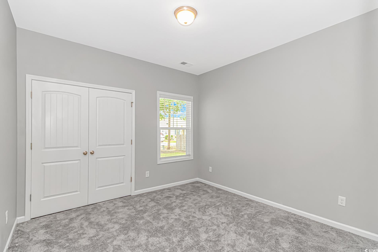
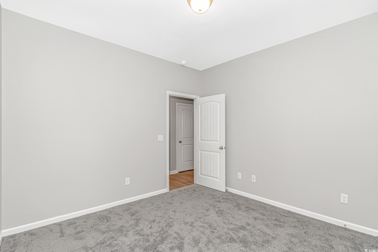
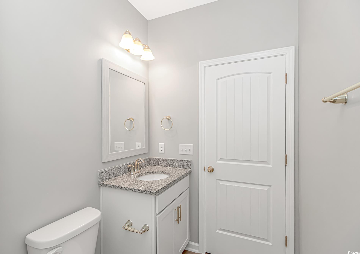
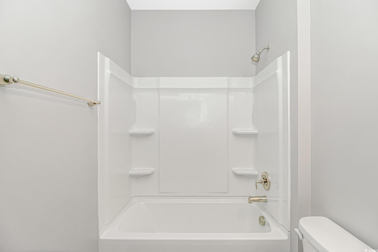
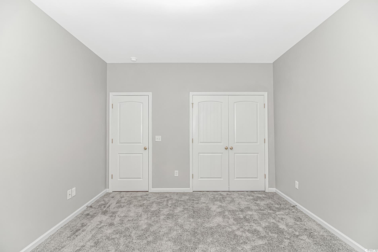
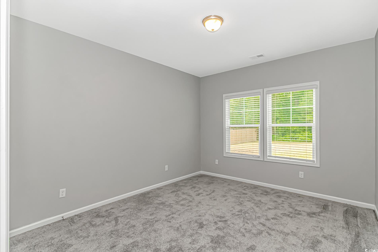
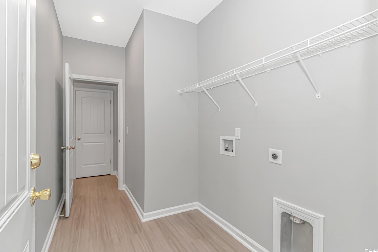
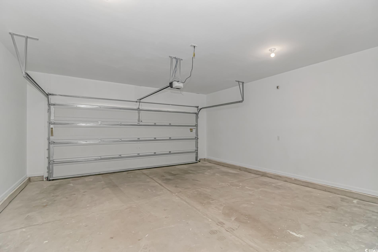
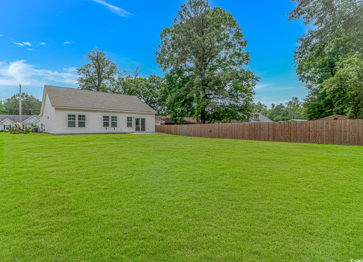
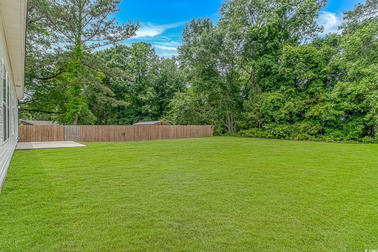
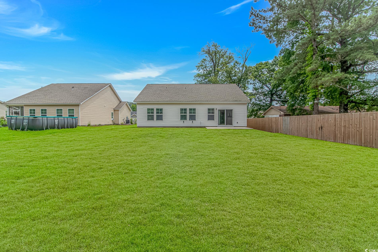
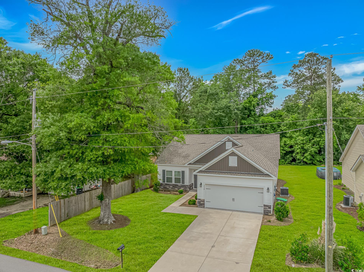
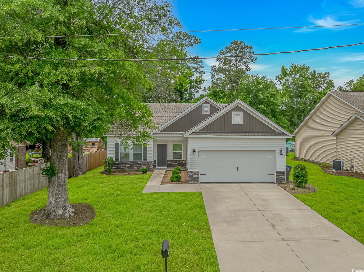
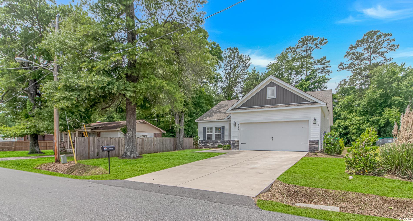
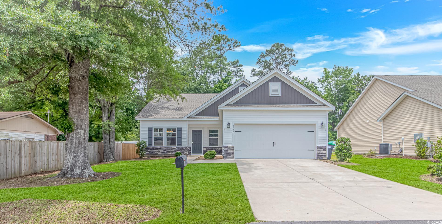
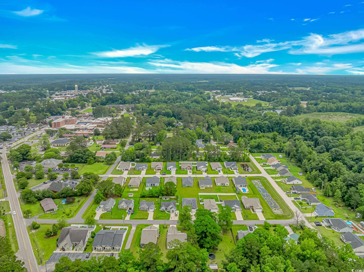
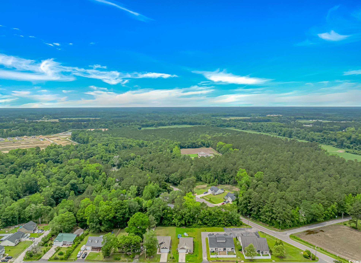
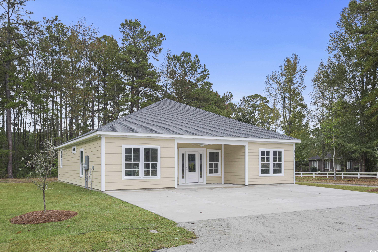
 MLS# 2518727
MLS# 2518727 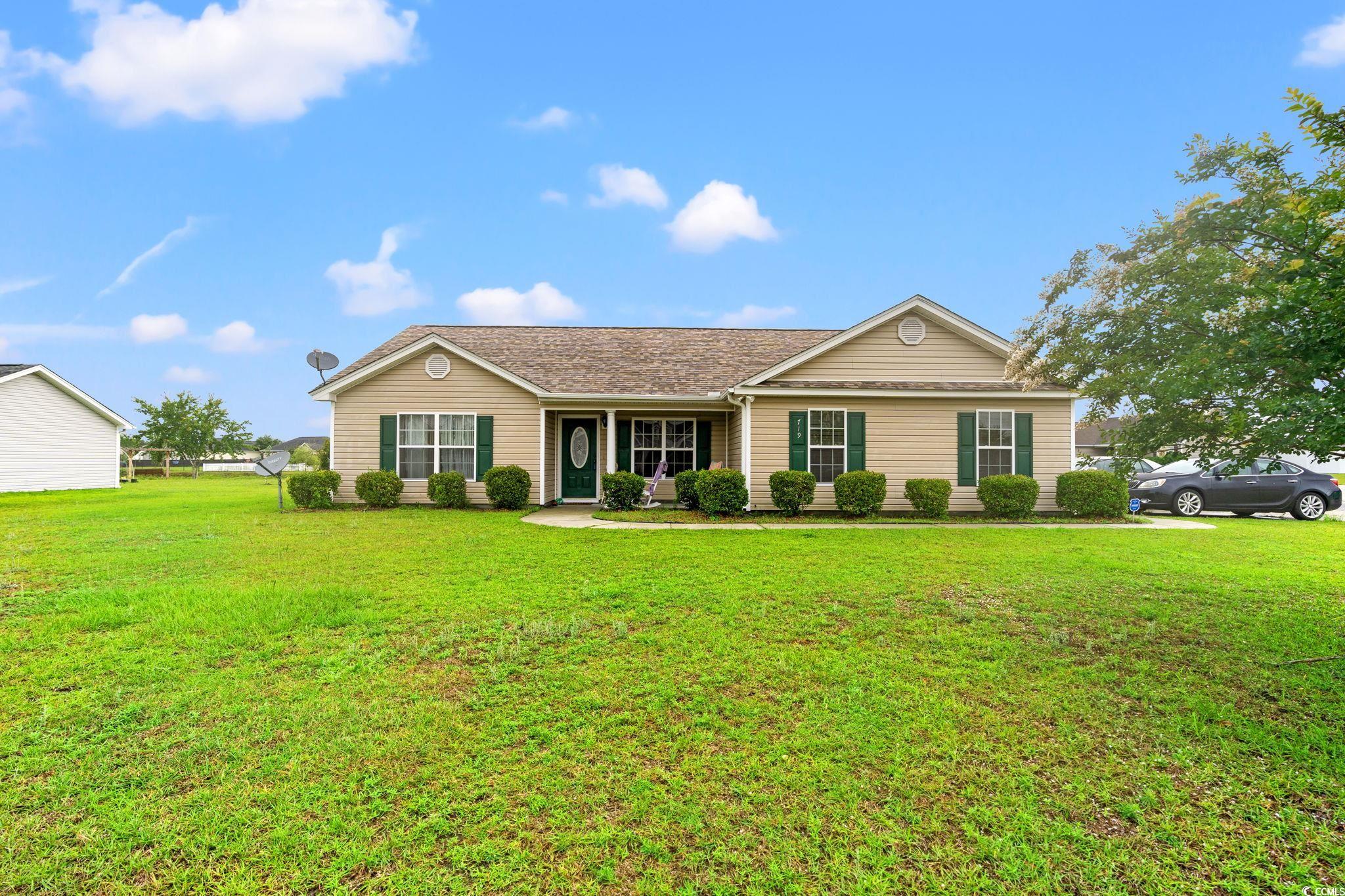
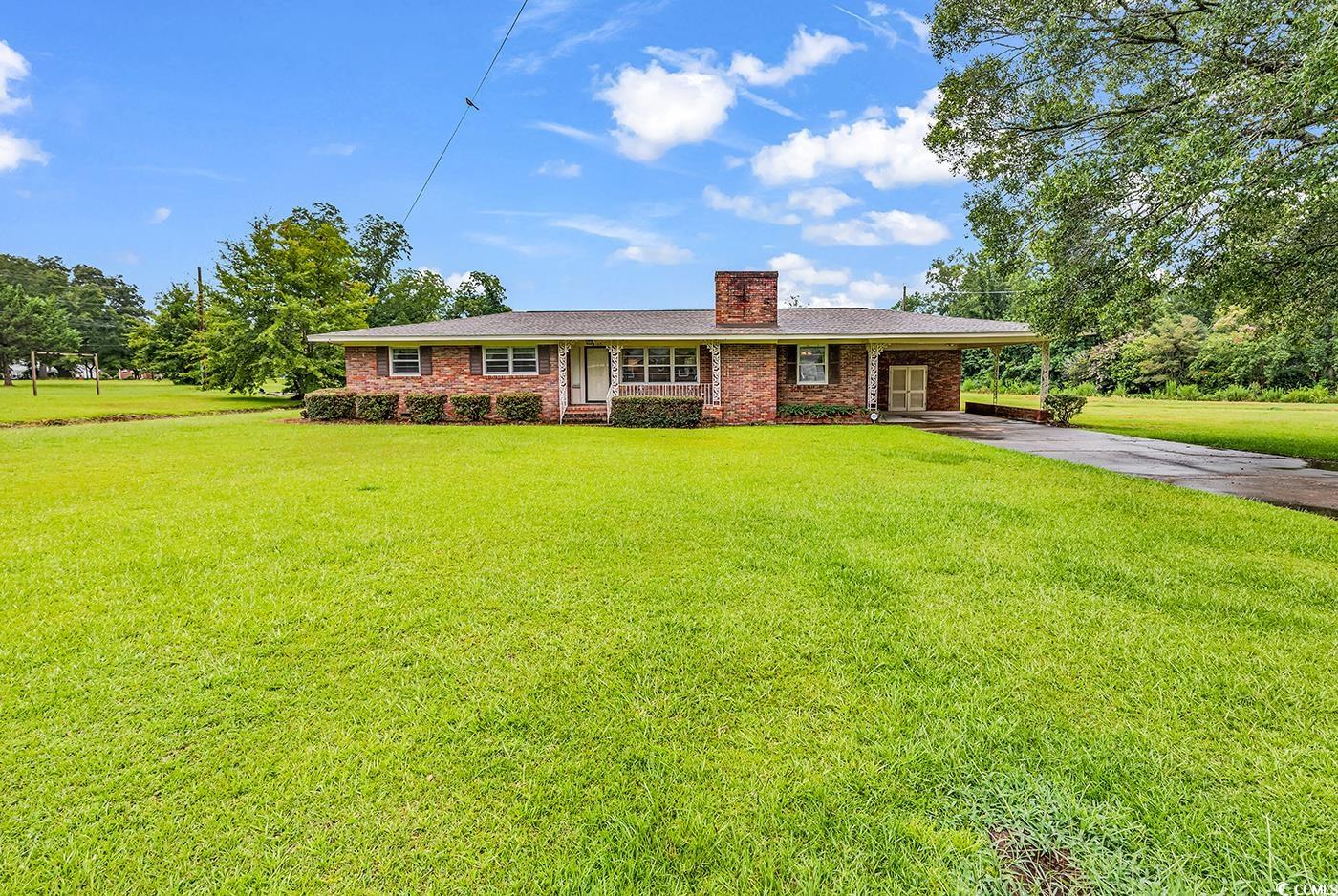

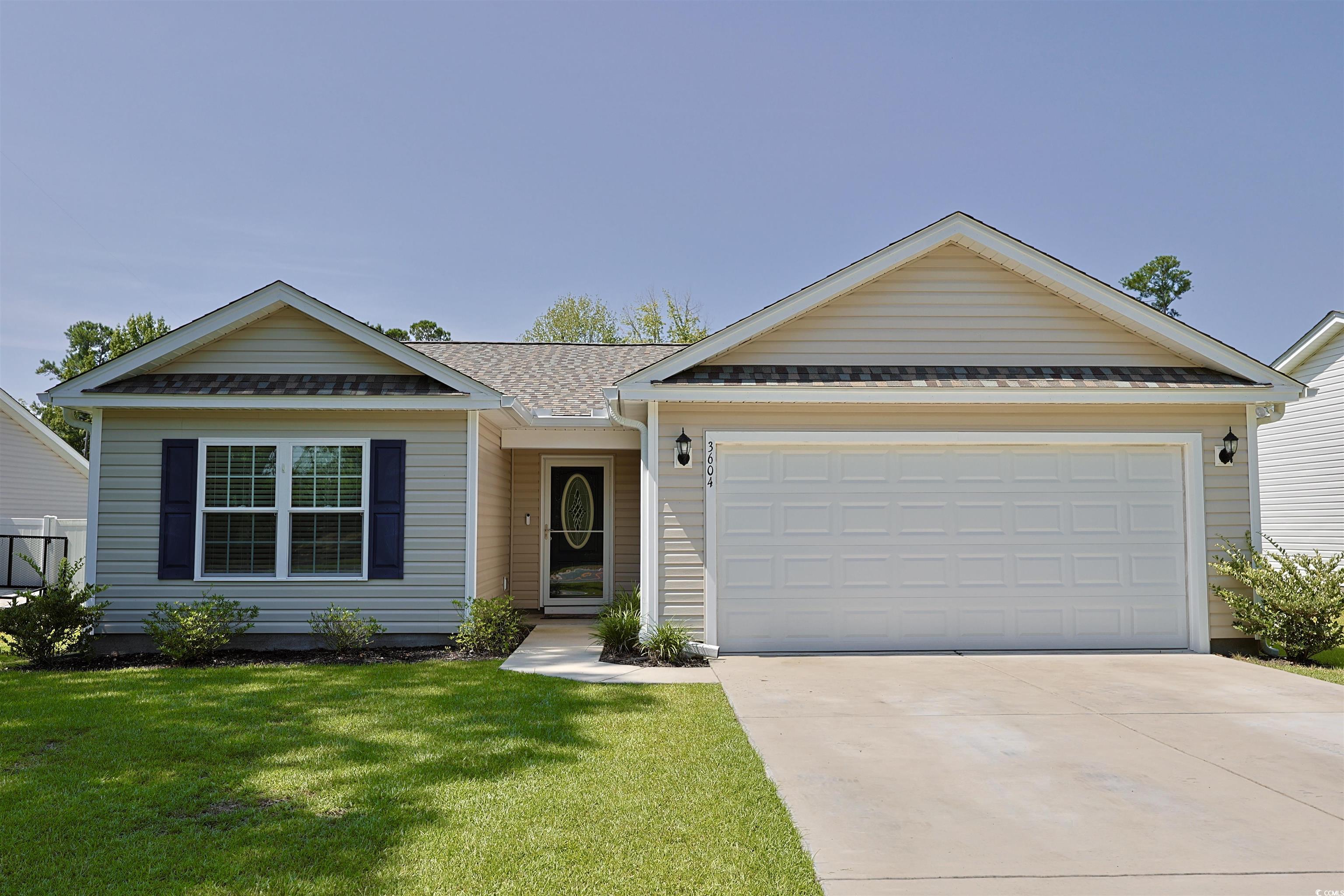
 Provided courtesy of © Copyright 2025 Coastal Carolinas Multiple Listing Service, Inc.®. Information Deemed Reliable but Not Guaranteed. © Copyright 2025 Coastal Carolinas Multiple Listing Service, Inc.® MLS. All rights reserved. Information is provided exclusively for consumers’ personal, non-commercial use, that it may not be used for any purpose other than to identify prospective properties consumers may be interested in purchasing.
Images related to data from the MLS is the sole property of the MLS and not the responsibility of the owner of this website. MLS IDX data last updated on 08-02-2025 11:49 PM EST.
Any images related to data from the MLS is the sole property of the MLS and not the responsibility of the owner of this website.
Provided courtesy of © Copyright 2025 Coastal Carolinas Multiple Listing Service, Inc.®. Information Deemed Reliable but Not Guaranteed. © Copyright 2025 Coastal Carolinas Multiple Listing Service, Inc.® MLS. All rights reserved. Information is provided exclusively for consumers’ personal, non-commercial use, that it may not be used for any purpose other than to identify prospective properties consumers may be interested in purchasing.
Images related to data from the MLS is the sole property of the MLS and not the responsibility of the owner of this website. MLS IDX data last updated on 08-02-2025 11:49 PM EST.
Any images related to data from the MLS is the sole property of the MLS and not the responsibility of the owner of this website.