Viewing Listing MLS# 2513091
North Myrtle Beach, SC 29582
- 3Beds
- 2Full Baths
- N/AHalf Baths
- 2,270SqFt
- 1997Year Built
- 0.21Acres
- MLS# 2513091
- Residential
- Detached
- Active
- Approx Time on Market1 month, 24 days
- AreaNorth Myrtle Beach Area--Cherry Grove
- CountyHorry
- Subdivision Tidewater Plantation
Overview
What defines a wonderful home: It shows like a model home and takes single-level luxury living to perfection. So look no further than this appealingly sized, 3 magnificent bedrooms and 2 breathtaking en suite baths to a level that simply cannot be duplicated anywhere. Tidewater Plantation Resort also offers the safety of 24/7 manned, gated security; world-class golf; and a community of rich amenities that include a nearby private beach cabana with parking, restrooms and oceanfront balcony with private beach access to the public Cherry Grove Beach, called one of the top-ten in the nation and in a top-5 beach town. North Myrtle Beach has low taxes, and Tidewater home owner dues are low and boast excellent reserves. Minutes from this home are the pools, tennis/pickle ball amenities and fitness centers, restaurants and ever-changing views from where the Atlantic Ocean rolls into the Cherry Grove Marsh to where the boats navigate the Intracoastal Waterway. But NO Flooding ever! This lovely home is on that buffered, secluded cul-de-sac that likewise extends to the Intracoastal Waterway by car or a gentle walk, with limited local destination traffic providing easy access to the coveted home. There is an oversized side-load double-car garage so storage and guest parking is plentiful, and rave reviews go to the split-foyer entry with guest closet and inviting decor of blues and rich stone browns. A crisp white palate dominates the kitchen and more, also with popular navy and neutral browns from the bamboo hardwoods and lavish stonework in the mesmerizing, shower-baths, including signature marble in the master. Both baths have remarkable double sink vanities.The sheer size and layout of the bathrooms is like a wonderful spa.The large bedrooms accent the incredible baths and unite the living area with more color and sumptuous furniture and linen. That wing of the home in size and content is reminiscent of a pretty, comfortable retreat. Linger and enjoy, but do not overlook the super-sized closets throughout! The foyer has multiple entrances to the heart of the home, too. The living room has stylish, classic seating and abundant light from a welcoming, showcase front window, accented by a gas fireplace, a charming touch to the gathering space; then head toward the perfect dining table or stunning side outdoor garden. A wall of sliding glass doors provides both entry and natural light. The garden is a great mix of foliage and comfortable outdoor furnishings. The Carolina room is the family relaxation and activity area and offers views of the landscape and trees. There's room for much activity or to just hang-out...with a view. It is a nice option as is the gathering dining space, then leading to a perfect dining table and the star of the show -- Babb Construction, remodeling and corresponding whole-house amenities. Here, amazing all-white cabinetry, tiles, solid surfaces and so much more, such as two fun and functional side pantries, blend flawlessly with a sink, appliances, seating and lifestyle. Frame-less, tall cabinets, gas stove top, ceramic farm sink, pull out drawers ....Just about everything is new or newer, enjoy exploring. There is a unique washer/dryer as you head out into the garage and much more storage throughout on demand...even steps to the attic. The home is being sold furnished with a does not convey and a may purchase list in addition to the nice decor that stays. (Of note, some additional perks: New garage door opener system, installed sod and irrigation, painted patio floor and exterior of the house. Important components are like new, including HVAC.) Tours of Tidewater and North Myrtle Beach are gladly conducted, by reservation. However. the photos and the stunning video capture the home's allure immediately. Welcome!
Agriculture / Farm
Grazing Permits Blm: ,No,
Horse: No
Grazing Permits Forest Service: ,No,
Grazing Permits Private: ,No,
Irrigation Water Rights: ,No,
Farm Credit Service Incl: ,No,
Crops Included: ,No,
Association Fees / Info
Hoa Frequency: Monthly
Hoa Fees: 179
Hoa: Yes
Hoa Includes: AssociationManagement, CommonAreas, Pools, Security
Community Features: Beach, Clubhouse, Gated, Other, PrivateBeach, RecreationArea, TennisCourts, Golf, LongTermRentalAllowed, Pool
Assoc Amenities: BeachRights, Clubhouse, Gated, Other, PrivateMembership, PetRestrictions, Security, TennisCourts
Bathroom Info
Total Baths: 2.00
Fullbaths: 2
Room Dimensions
Bedroom1: 12.6 x 19
Bedroom2: 11 x 12
DiningRoom: 11 x 11
GreatRoom: 13. x 21.6
Kitchen: 11 x 14.9
LivingRoom: 15.6 x 17
PrimaryBedroom: 13 x 16.4
Room Level
Bedroom1: Main
Bedroom2: Main
PrimaryBedroom: Main
Room Features
DiningRoom: LivingDiningRoom
FamilyRoom: CeilingFans, VaultedCeilings
Kitchen: BreakfastBar, KitchenIsland, Pantry, StainlessSteelAppliances, SolidSurfaceCounters
LivingRoom: CeilingFans, Fireplace, VaultedCeilings
Other: BedroomOnMainLevel, EntranceFoyer
Bedroom Info
Beds: 3
Building Info
New Construction: No
Levels: One
Year Built: 1997
Mobile Home Remains: ,No,
Zoning: Res
Style: Ranch
Construction Materials: WoodFrame
Builder Model: custom
Buyer Compensation
Exterior Features
Spa: No
Patio and Porch Features: Patio
Window Features: Skylights
Pool Features: Community, OutdoorPool
Foundation: Slab
Exterior Features: Other, Patio
Financial
Lease Renewal Option: ,No,
Garage / Parking
Parking Capacity: 4
Garage: Yes
Carport: No
Parking Type: Attached, TwoCarGarage, Garage, GarageDoorOpener
Open Parking: No
Attached Garage: Yes
Garage Spaces: 2
Green / Env Info
Green Energy Efficient: Doors, Windows
Interior Features
Floor Cover: Tile, Wood
Door Features: InsulatedDoors
Fireplace: Yes
Laundry Features: WasherHookup
Furnished: Furnished
Interior Features: Attic, Furnished, Fireplace, Other, PullDownAtticStairs, PermanentAtticStairs, Skylights, BreakfastBar, BedroomOnMainLevel, EntranceFoyer, KitchenIsland, StainlessSteelAppliances, SolidSurfaceCounters
Appliances: Dishwasher, Disposal, Microwave, Range, Refrigerator, Dryer, Washer
Lot Info
Lease Considered: ,No,
Lease Assignable: ,No,
Acres: 0.21
Lot Size: 75' x 129' x 73' x 107'
Land Lease: No
Lot Description: CulDeSac, CityLot, NearGolfCourse, Rectangular, RectangularLot
Misc
Pool Private: No
Pets Allowed: OwnerOnly, Yes
Offer Compensation
Other School Info
Property Info
County: Horry
View: No
Senior Community: No
Stipulation of Sale: None
Habitable Residence: ,No,
Property Sub Type Additional: Detached
Property Attached: No
Security Features: GatedCommunity, SmokeDetectors, SecurityService
Disclosures: CovenantsRestrictionsDisclosure,SellerDisclosure
Rent Control: No
Construction: Resale
Room Info
Basement: ,No,
Sold Info
Sqft Info
Building Sqft: 2800
Living Area Source: Estimated
Sqft: 2270
Tax Info
Unit Info
Utilities / Hvac
Heating: Central, Electric
Cooling: AtticFan, CentralAir
Electric On Property: No
Cooling: Yes
Utilities Available: CableAvailable, ElectricityAvailable, Other, SewerAvailable, UndergroundUtilities, WaterAvailable
Heating: Yes
Water Source: Public
Waterfront / Water
Waterfront: No
Directions
To Tidewater Plantation, take Sea Mountain Highway to Hill Street then right onto Little River Neck Road. Go 1.3 miles, then take a left onto Tidewater Drive to the Guard House. Show your business card and ask directions at the at the Gate. The guest and owners' pools are on the Plantation side, near the fitness and amenity centers and the tennis/pickle ball courts. Many of the communities' rich amenities are located on the Plantation side. Ask the guard for directions. The owners' oceanfront beach cabana is at 58th and N. Ocean Blvd.; from Sea Mountain Highway, turn left at Boulineau's IGA. Request cabana key from agent to show. You will have to park near the cabana, as the gates are RFP activated. Agent is happy to accompany.Courtesy of New Way Properties
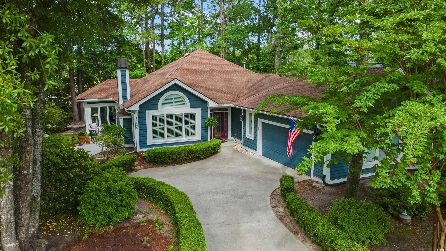
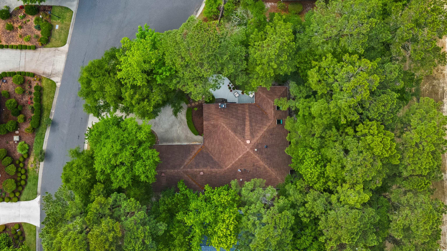
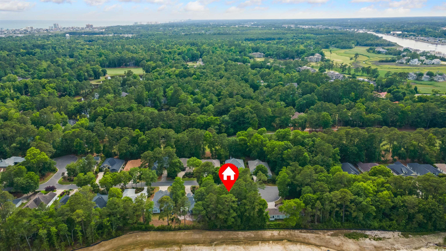

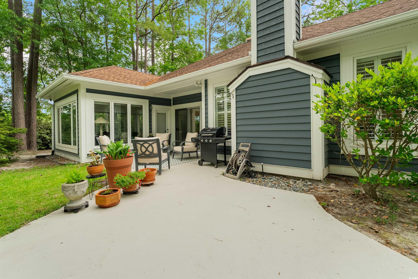
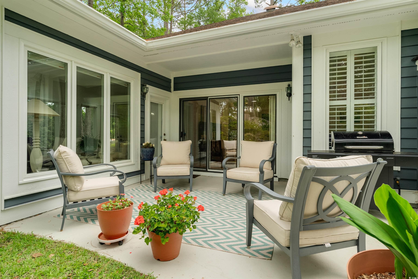

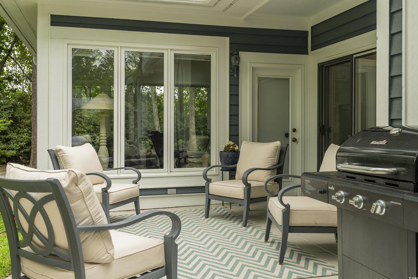
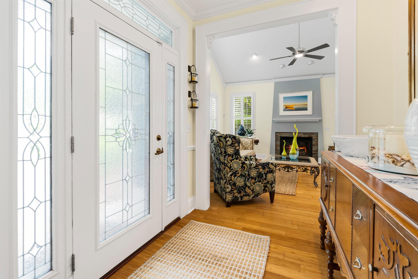

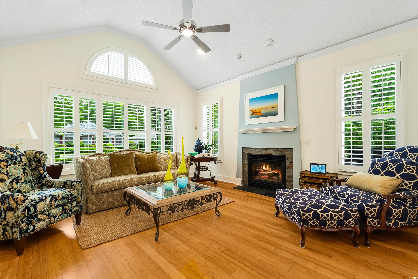
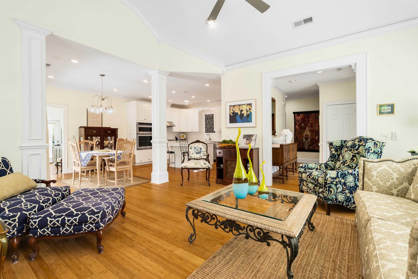
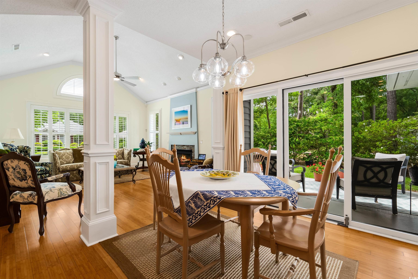
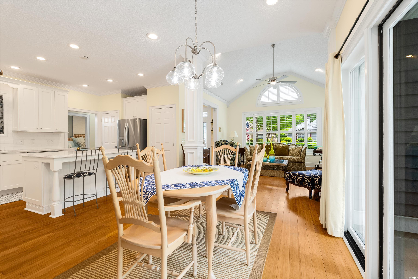
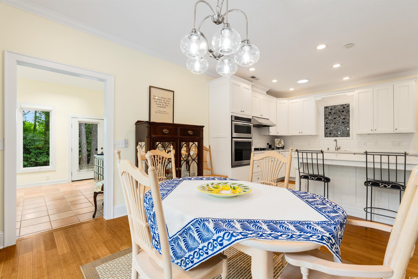

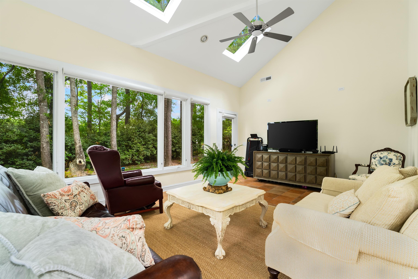
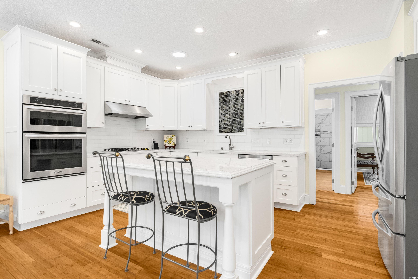

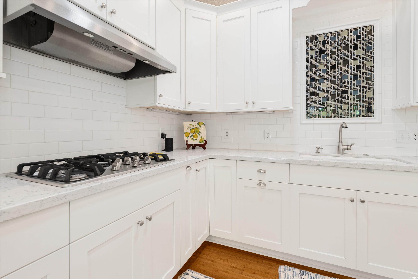
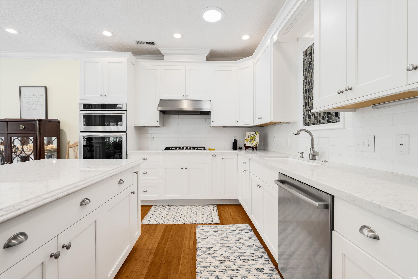
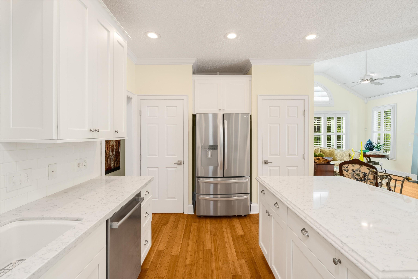
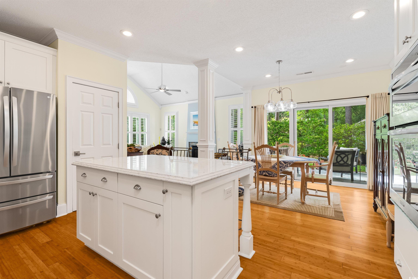
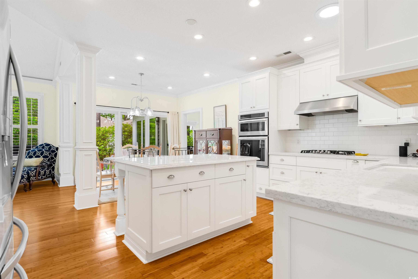
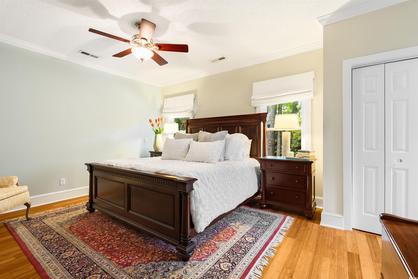
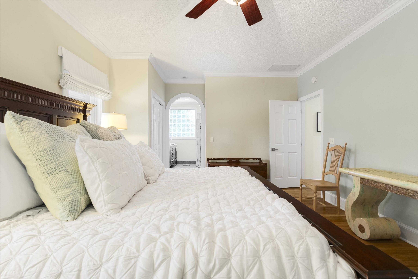
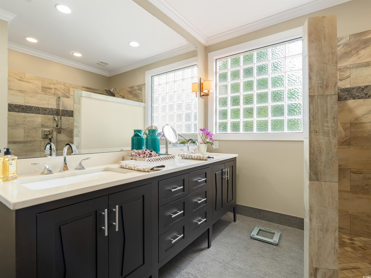
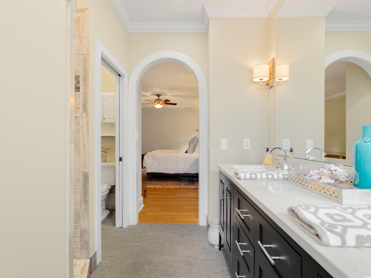

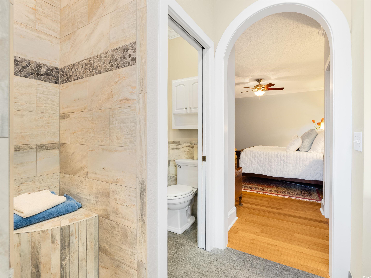
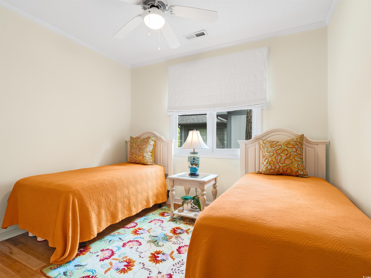

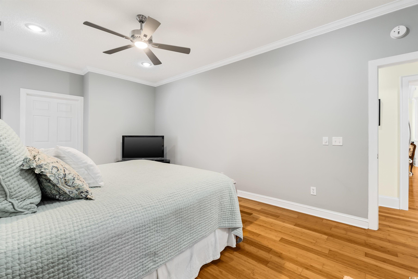
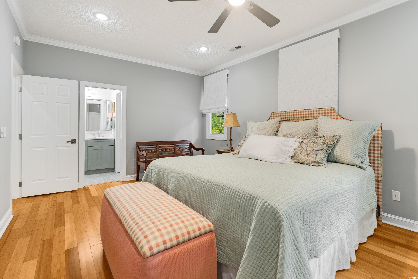
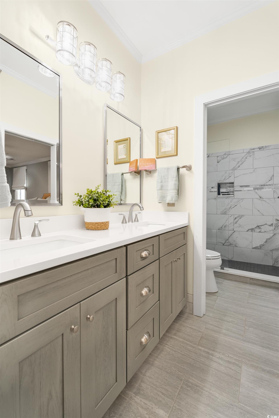
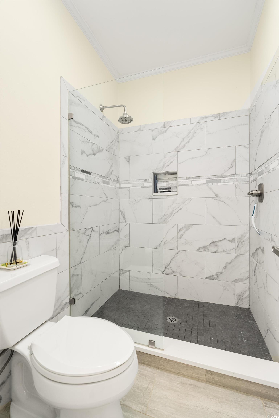
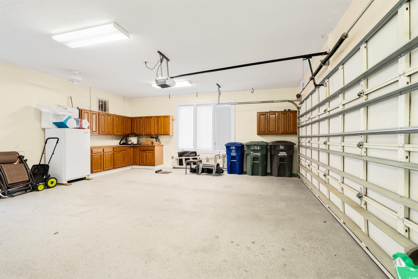


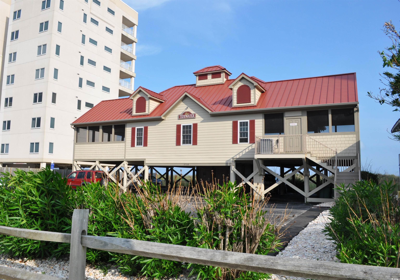
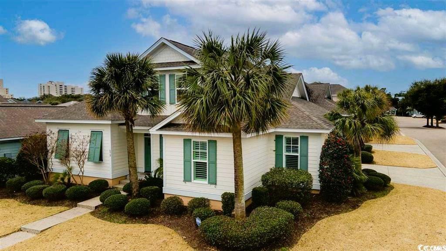
 MLS# 2517423
MLS# 2517423 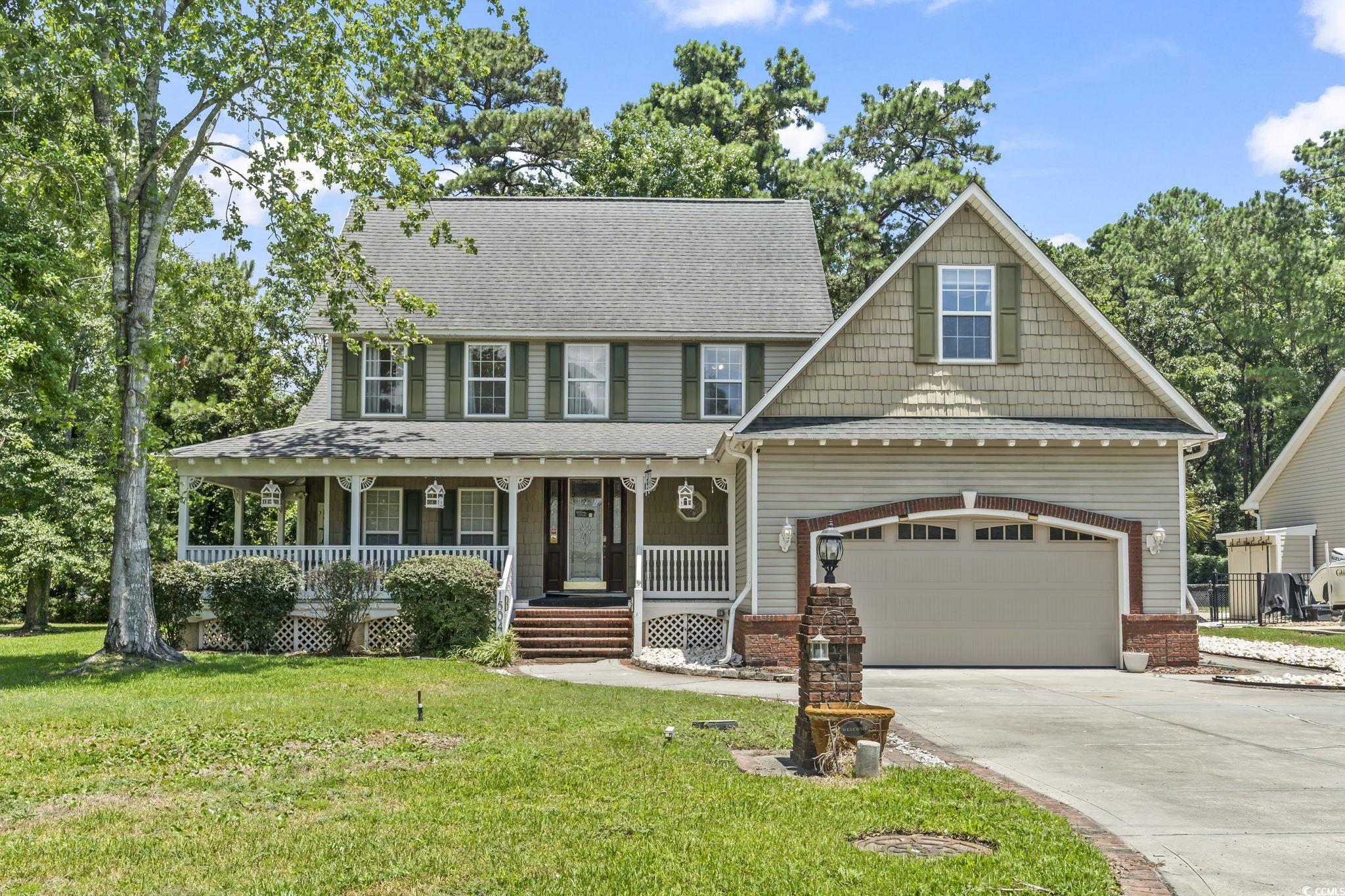

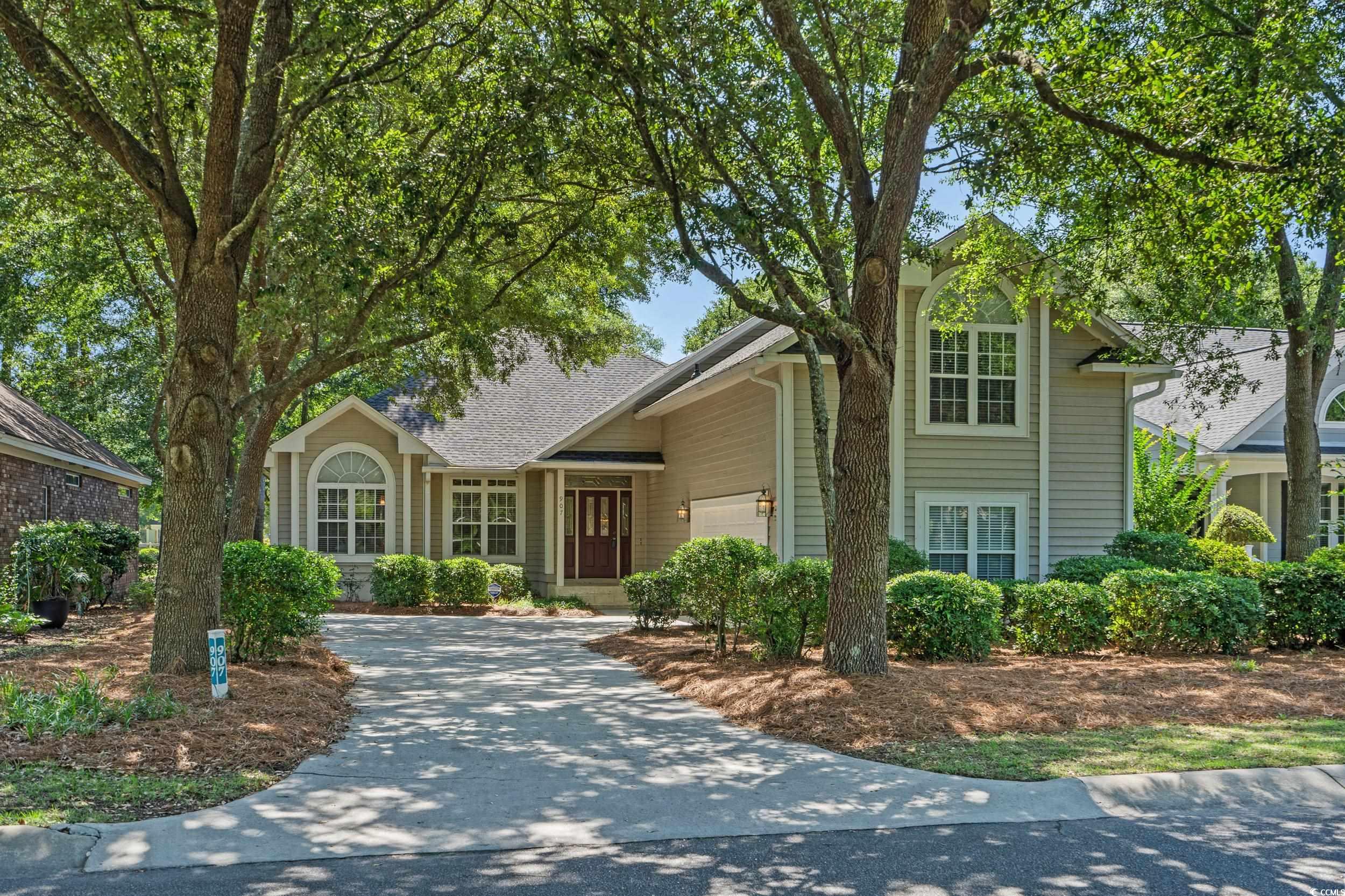

 Provided courtesy of © Copyright 2025 Coastal Carolinas Multiple Listing Service, Inc.®. Information Deemed Reliable but Not Guaranteed. © Copyright 2025 Coastal Carolinas Multiple Listing Service, Inc.® MLS. All rights reserved. Information is provided exclusively for consumers’ personal, non-commercial use, that it may not be used for any purpose other than to identify prospective properties consumers may be interested in purchasing.
Images related to data from the MLS is the sole property of the MLS and not the responsibility of the owner of this website. MLS IDX data last updated on 07-21-2025 6:38 AM EST.
Any images related to data from the MLS is the sole property of the MLS and not the responsibility of the owner of this website.
Provided courtesy of © Copyright 2025 Coastal Carolinas Multiple Listing Service, Inc.®. Information Deemed Reliable but Not Guaranteed. © Copyright 2025 Coastal Carolinas Multiple Listing Service, Inc.® MLS. All rights reserved. Information is provided exclusively for consumers’ personal, non-commercial use, that it may not be used for any purpose other than to identify prospective properties consumers may be interested in purchasing.
Images related to data from the MLS is the sole property of the MLS and not the responsibility of the owner of this website. MLS IDX data last updated on 07-21-2025 6:38 AM EST.
Any images related to data from the MLS is the sole property of the MLS and not the responsibility of the owner of this website.